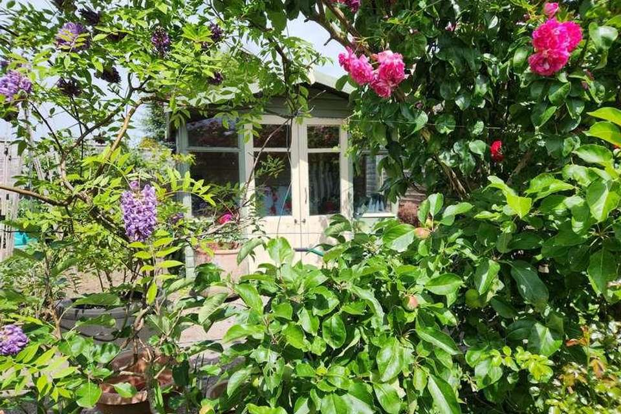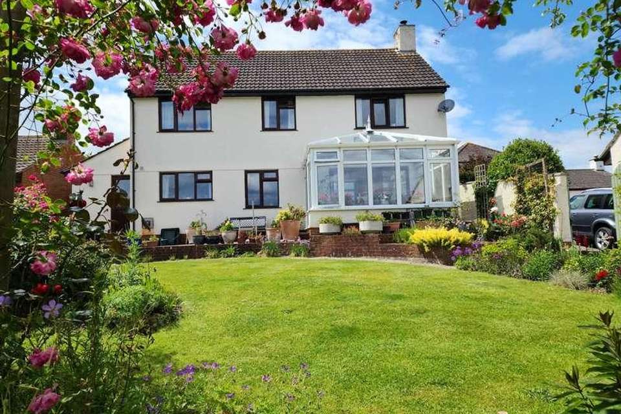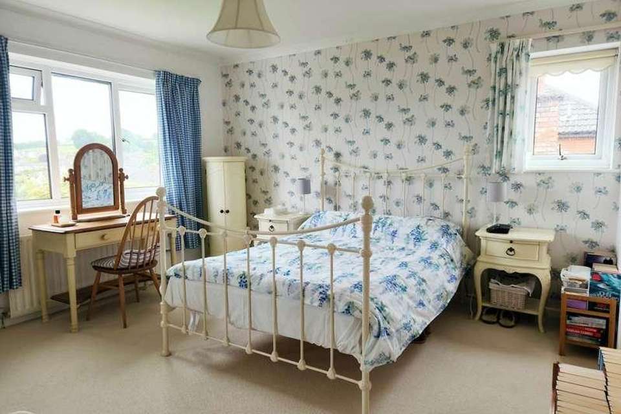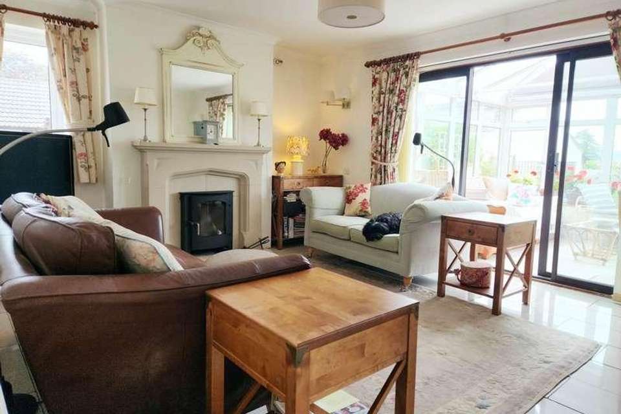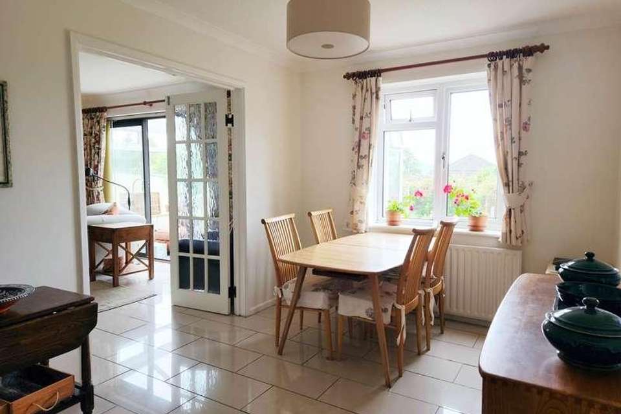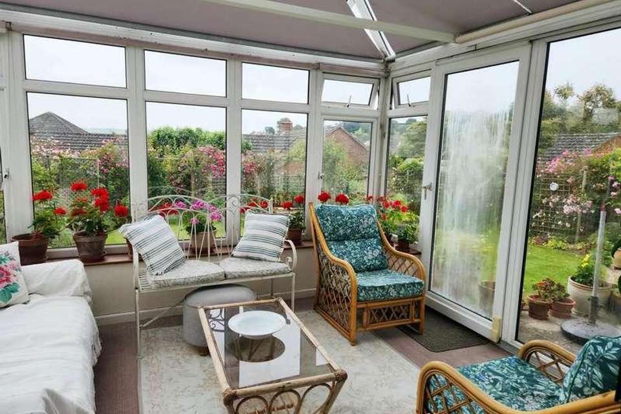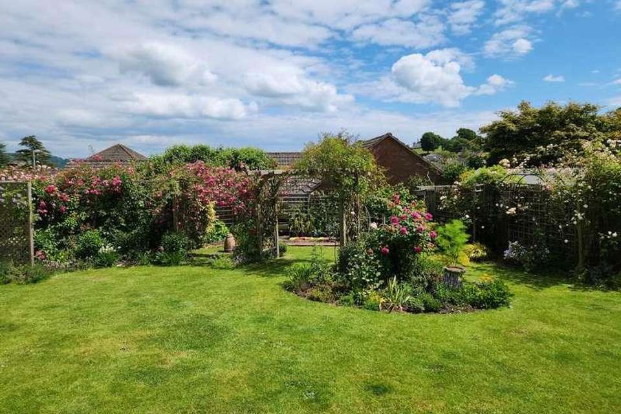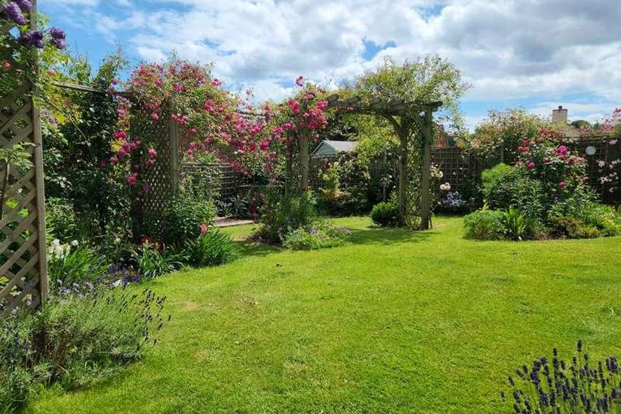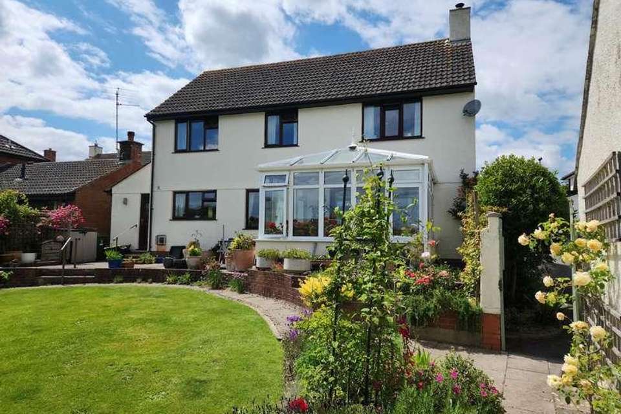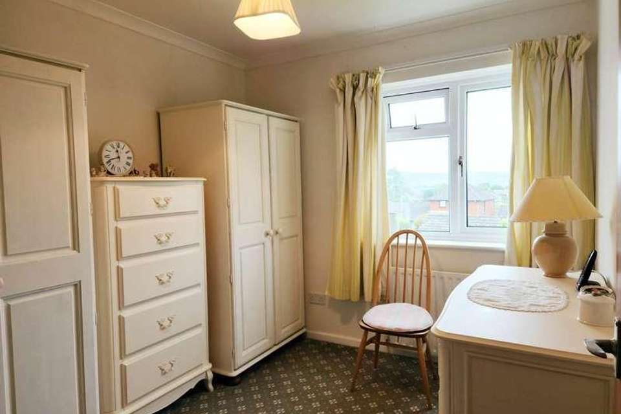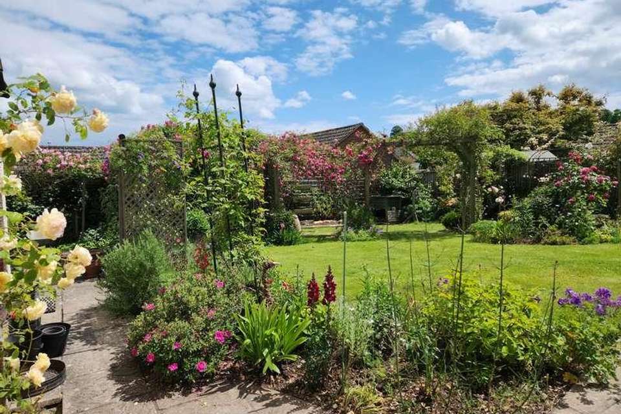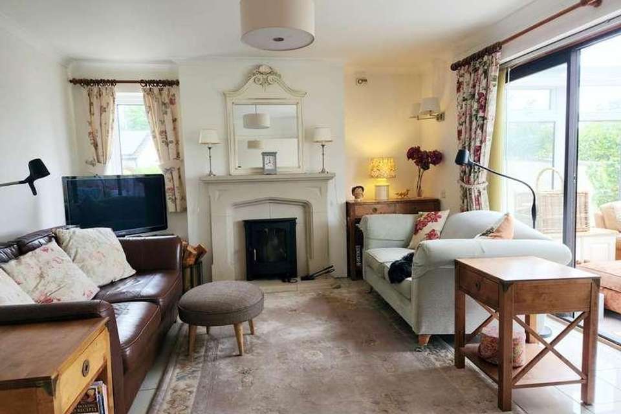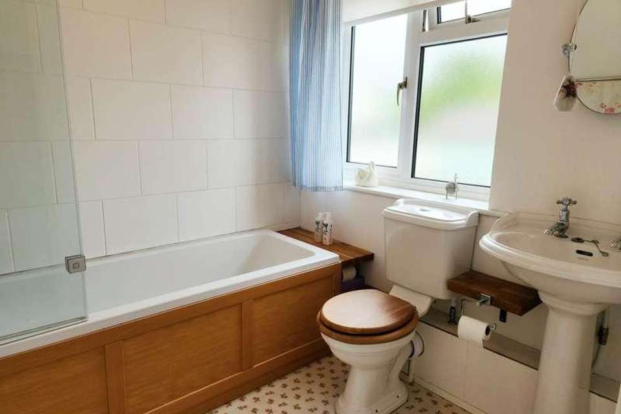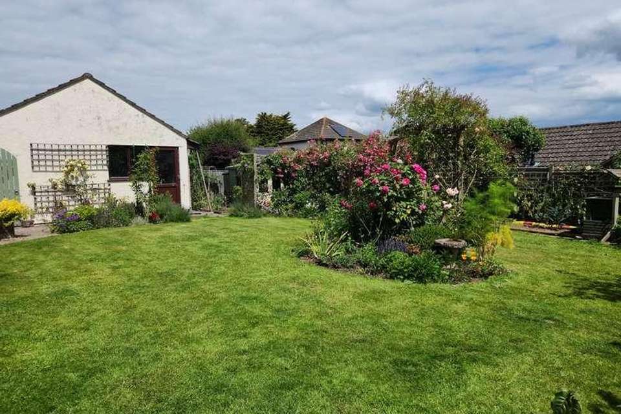4 bedroom detached house for sale
Devon, EX24detached house
bedrooms
Property photos
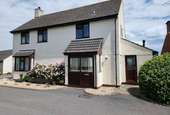
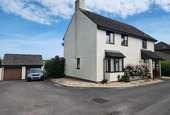
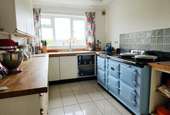
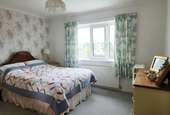
+14
Property description
A spacious modern detached four bedroom home with three receptions rooms, a conservatory, well stocked gardens and a double garage. The property is situated in a sought after cul-de sac on the outskirts of the town, yet only just over half a mile from the town centre. There is a living/dining room leading to a conservatory which enjoys a lovely outlook over the rear garden. Off the hallway there is a study, w.c and kitchen, which leads to the utility room. Upstairs, there are four bedrooms, master en-suite and family bathroom. Three of the bedrooms enjoy far reaching countryside views. The property is well presented with double glazed windows and gas central heating. Outside, a double width driveway at the side provides parking and leads to a double garage. The main garden lies to the back of the house and is south east facing, with lawn and patio area. It has been well stocked with a wide variety of plants and shrubs making up the borders, including rose`s that adorn the various archways and trellises. Colyton is a pretty little market town (more like a village) with a town centre offering a good range of daily needs including a convenience store, fish and chip shop, hardware store, butcher, hairdressers, post office, stationers, pharmacy, health centre, garden centre, library and a few other individual shops. There is a primary school in the town and the well regarded Colyton Grammar School is just 1? miles away. A beautiful Church of Saxon origins is at the heart of the town and there is an interesting variety of architecture. The tram from Seaton which runs along the Estuary stops at Colyton and there are good public transport links. Nearby Axminster (6 miles), has a mainline station with regular trains to London Waterloo and Exeter. The city of Exeter is approx. 40 mins by car and the airport just outside Exeter is approx. 19 miles.The accommodation, all measurements approximate, comprisesGROUND FLOORPORCHEnclosed entrance porch with tiled roof, ceramic tiled floor, windows to both sides and sliding uPVC double glazed door to the frontHALLStairs rising to first floor. Under stairs cupboard. Door toCLOAKS CUPBOARDHanging rail and shelf. Electricity consumer unit. Door toWCObscure glazed window to side. Fitted with close coupled w.c. and wall mounted wash hand basin. Ceramic tiled floor. Ladder radiator.KITCHEN - 3.81m (12'6") x 2.6m (8'6")Window to rear overlooking the pretty garden. Fitted with a range of wall and base units. Inset composite one and a half bowl sink unit and drainer. Space and connection for gas or electric cooker. Serving hatch to dining room. Radiator. Ceramic tiled floor. Door toUTILITY ROOM - 4.02m (13'2") x 1.79m (5'10")Half glazed doors to front and back. Window to side. Wall mounted gas boiler for central heating and hot water. Range of wall and base units. Inset stainless steel sink. Space and plumbing for washing machine and other appliances. Tiled floor. Radiator.DINING ROOM - 3.83m (12'7") x 2.65m (8'8")Window to rear overlooking the garden. Hatch to kitchen. Radiator. Ceramic tiled floor. Glazed double doors toLIVING ROOM - 4.65m (15'3") x 3.82m (12'6")Window to side. Stone fireplace and hearth with multi fuel burner. Door to hall. TV point. Radiator. Ceramic tiled floor. Sliding patio door toCONSERVATORY - 3.76m (12'4") x 3.16m (10'4")Dwarf wall with hard wood sills. uPVC double glazed windows with pitched glass roof. Fitted blinds. Sliding doors to garden.STUDY - 3.62m (11'11") x 1.94m (6'4") Plus BayWidth is 8`3" (2.51m) into bay. Square bay window to front. Telephone point. Radiator.FIRST FLOORLANDINGWindow to front. Double cupboard. Hatch to loft.BEDROOM ONE - 3.8m (12'6") x 3.78m (12'5")Window to rear with good far reaching views over the town to the countryside beyond. Additional window to side with pretty hillside view. Freestanding wardrobes with mirrored doors. Telephone point. Radiator. Door toEN-SUITEObscure glazed window to side. Fitted with a corner entry shower cubicle with Mira electric shower, close coupled w.c. and wash hand basin with cupboard below. Ladder radiator. Tiled floor.BEDROOM TWO - 3.66m (12'0") x 3.39m (11'1")Window to rear with views as for bedroom one. Chimney breast forming small shelf. Radiator.BEDROOM THREE - 3.26m (10'8") x 2.55m (8'4")Window to the rear, again with lovely views. Radiator.BEDROOM FOUR - 2.69m (8'10") x 2.42m (7'11")Window to front. Radiator.BATHROOMObscure glazed window to front. Fitted with panelled bath, close coupled w.c. and pedestal wash hand basin. Part wall tiling. Shaver socket. Radiator.OUTSIDETo one side of the property is a tarmac driveway with adjoining gravel beds that extend to the front of the property. Double width driveway leading toDOUBLE GARAGE - 5.33m (17'6") x 5.25m (17'3")Two up and over metal doors to front (these are due to be replaced with one double opening electric roller door). Pitched roof providing eaves storage. Pedestrian door to garden.REAR GARDENThe garden is south east facing and has been attractively landscaped and provides areas of lawn and patio and a small vegetable plot for growing produce. An area behind the garage provides space for composting, further vegetable plot, tool store and bin storage, keeping this nicely hidden from the rest of the garden. There is a summer house placed to make the most of the afternoon sunshine and the garden is planted with a good variety of mature shrubs including rose`s that adorn a number trellised fencing and archways. There are small planting beds here and there and access around the side of the house where there is an outside water tap and garden gate leading to the front. The patio area is slightly raised and retained with a low brick wall.TENUREFreehold.SERVICESAll mains services are connected.BROADBANDThe seller has advised us that Broadband is available in this area. Broadband availability at this location can be checked through: https://checker.ofcom.org.uk/MOBILEMobile coverage can be checked through: https://checker.ofcom.org.uk/en-gb/mobile-coverageCOUNCIL TAXBand F. East Devon District Council. ?3337.04 (2024/25).EPC RATINGCFLOOD RISKFLOOD RISK: Flood risk Information can be checked through the following: https://www.gov.uk/check-long-term-flood-riskwhat3words /// pickup.mess.mutedNoticePlease note we have not tested any apparatus, fixtures, fittings, or services. Interested parties must undertake their own investigation into the working order of these items. All measurements are approximate and photographs provided for guidance only.UtilitiesElectric: Mains SupplyGas: NoneWater: Mains SupplySewerage: NoneBroadband: NoneTelephone: NoneOther ItemsHeating: Gas Central HeatingGarden/Outside Space: YesParking: YesGarage: Yes
Interested in this property?
Council tax
First listed
Over a month agoDevon, EX24
Marketed by
Gordon & Rumsby The Studio, Market Place,Colyton,Devon,EX24 6JSCall agent on 01297 553768
Placebuzz mortgage repayment calculator
Monthly repayment
The Est. Mortgage is for a 25 years repayment mortgage based on a 10% deposit and a 5.5% annual interest. It is only intended as a guide. Make sure you obtain accurate figures from your lender before committing to any mortgage. Your home may be repossessed if you do not keep up repayments on a mortgage.
Devon, EX24 - Streetview
DISCLAIMER: Property descriptions and related information displayed on this page are marketing materials provided by Gordon & Rumsby. Placebuzz does not warrant or accept any responsibility for the accuracy or completeness of the property descriptions or related information provided here and they do not constitute property particulars. Please contact Gordon & Rumsby for full details and further information.





