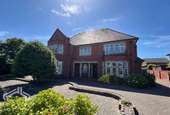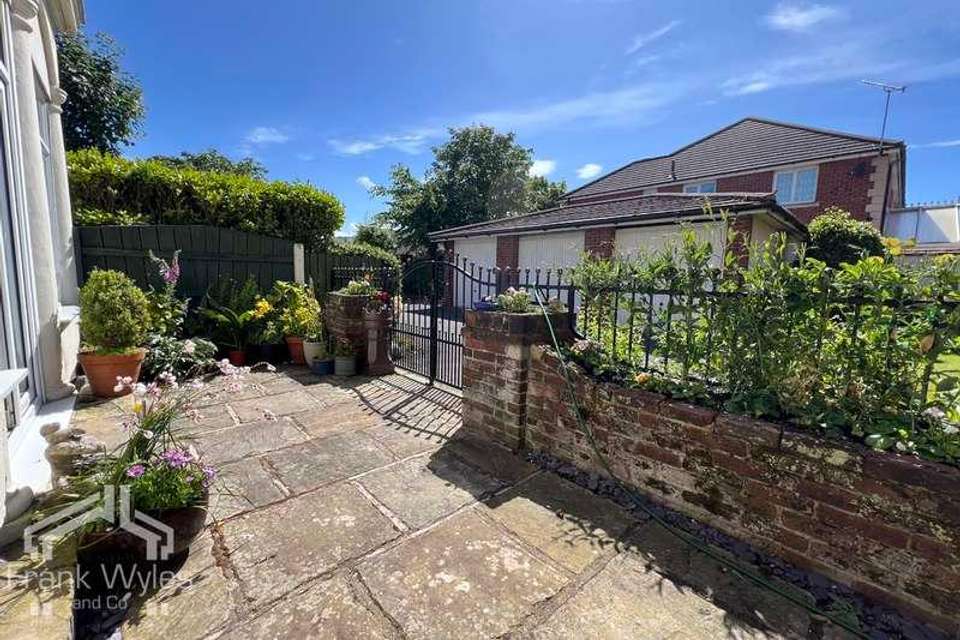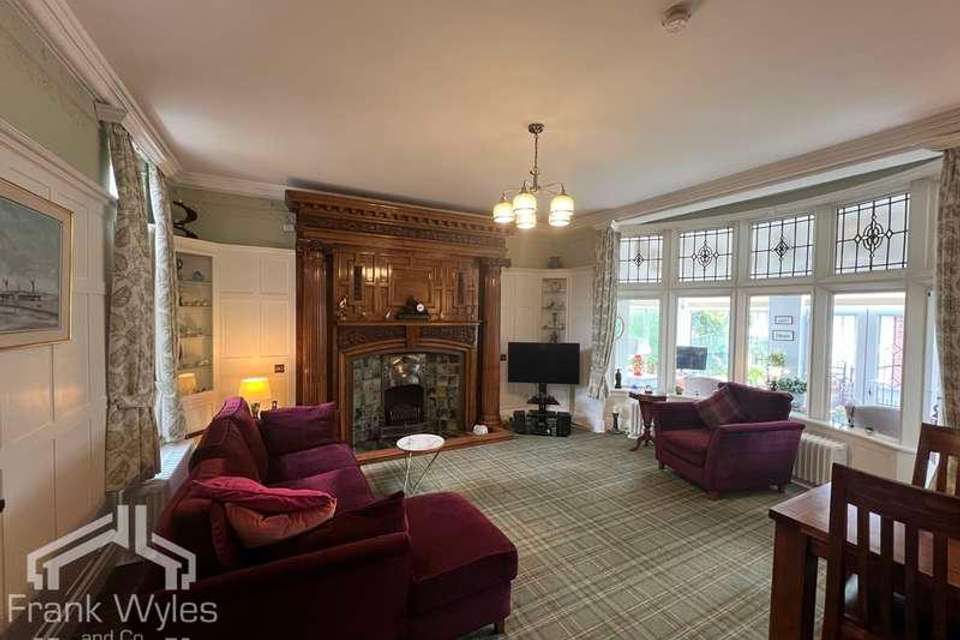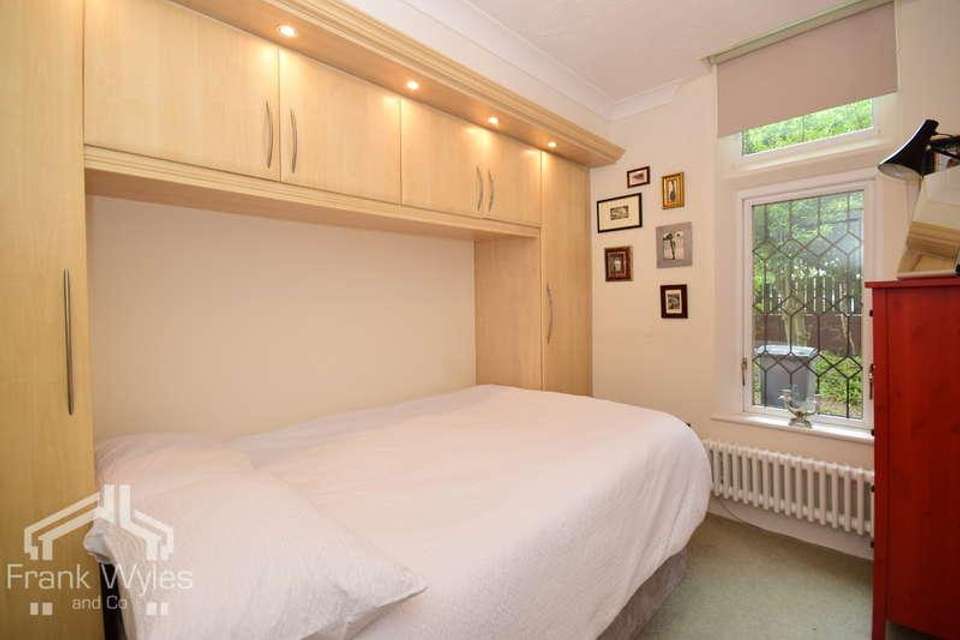2 bedroom flat for sale
Blackpool, FY4flat
bedrooms
Property photos




+11
Property description
A truly unique opportunity to own a property rich in history and character, with each of the four suites named after famous guests who stayed during the town's entertainment seasons. This ground floor apartment is situated in a highly sought-after location, close to numerous amenities and transport links. Presented to the highest standard, the accommodation includes a large living room leading to a garden room with access to a courtyard garden, a modern fitted kitchen, utility room, two bedrooms, and two bathrooms. The property also features a single garage and an allocated parking space. Early viewing is highly recommended. Communal Entrance To the front of the main elevation is the access door to the building with electronic key fob access to the feature hallway. Entrance Hall Spacious inner hallway to the main apartment with built-in storage/cloakroom,cast iron radiator unit and access to all rooms Living Room 5.45m (17'11") x 4.80m (15'9") The beautifully presented main reception room boasts a stunning floor-to-ceiling hand-carved solid burgh walnut fireplace with an open chimney and an electric fire set in the hearth. The room includes a TV entertainment area, space for a dining table and chairs, and leaded window units at both the front and rear elevations. Three cast iron radiators add warmth, and there is direct access to the garden room. Garden Room Leading off the main lounge is the west-facing garden room, which features comfortable seating areas, two radiators, and UPVC double glazed French doors that open to the west-facing garden/courtyard. Kitchen 3.05m (10') x 2.50m (8'2") Modern fitted kitchen with a matching range of base and eyelevel kitchen cabinets for complimentary countertop over, 1 1/2 stainless steel sink with drainer and mixer tap, double electric oven, four ring gas hob with extractor hood over, Space for dishwasher, space for fridge freezer, under cabinet concealed lighting, UPVC leaded double glazed window overlooking the front, radiator. Utility 1.93m (6'4") x 1.45m (4'9") max Plumbing for an automatic washing machine and dryer, along with additional storage. It features a UPVC double glazed leaded window at the rear elevation and houses the "Worcester" combi boiler system, which serves both the hot water and heating systems. Bedroom 1 3.97m (13') x 3.80m (12'6") Spacious master bedroom featuring a walk-in bay window to the front elevation, a cast iron radiator, and a full wall of fitted wardrobes with hanging rails, shelving, and additional storage space. Door to: En-Suite Three-piece suite comprising shower enclosure with mixer shower, adjustable showerhead, low-level WC, wash hand basin with mixer tap, part tiled walls, tiled flooring, heated towel rail and wall heater. Bedroom 2 3.16m (10'4") x 2.48m (8'2") Built-in wardrobe units,over-head storage compartments and bedside storage drawers.The room also has two radiator units and a leaded double glazed window to the side elevation. Bathroom luxury four piece matching bathroom suite comprising of a deep panelled "Jacuzzi" bath, shower cubicle ,low level WC and vanity sink unit with vanity storage compartments. There is tiling to all walls and opaque window unit to the rear elevations, radiator. External Rear Garden To the rear of the conservatory are French Doors leading to the West facing gated courtyard garden area with access to the communal gardens and driveway leading to the garage and off road parking area. Garage To the rear of the property in the private grounds, there is a garage with up and over door access and also a private off road parking bay to the side with double gated access to the side road.
Interested in this property?
Council tax
First listed
Over a month agoBlackpool, FY4
Marketed by
Frank Wyles & Co 21 Orchard Road,St Annes,Lancashire,FY8 1RYCall agent on 01253 713695
Placebuzz mortgage repayment calculator
Monthly repayment
The Est. Mortgage is for a 25 years repayment mortgage based on a 10% deposit and a 5.5% annual interest. It is only intended as a guide. Make sure you obtain accurate figures from your lender before committing to any mortgage. Your home may be repossessed if you do not keep up repayments on a mortgage.
Blackpool, FY4 - Streetview
DISCLAIMER: Property descriptions and related information displayed on this page are marketing materials provided by Frank Wyles & Co. Placebuzz does not warrant or accept any responsibility for the accuracy or completeness of the property descriptions or related information provided here and they do not constitute property particulars. Please contact Frank Wyles & Co for full details and further information.















