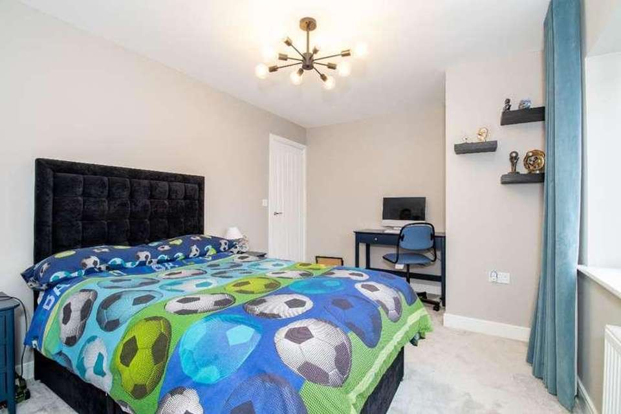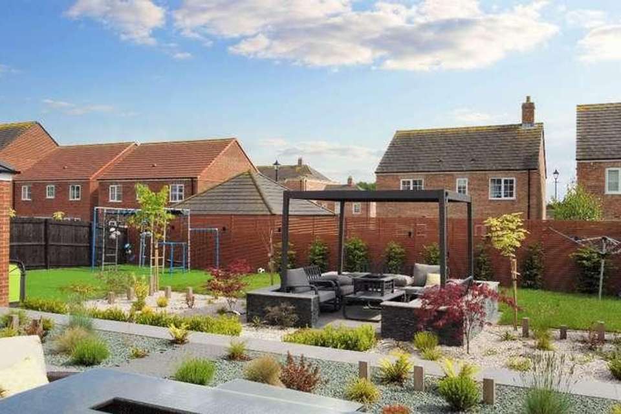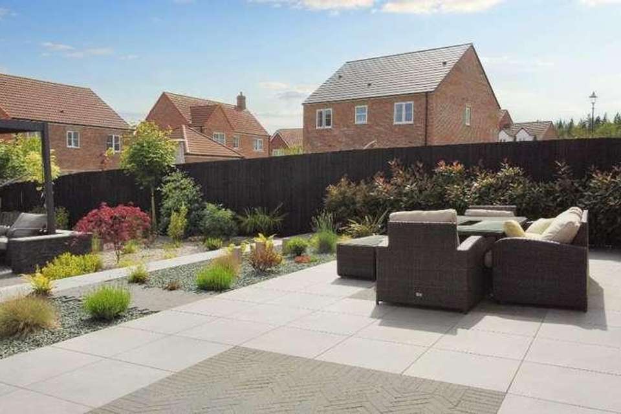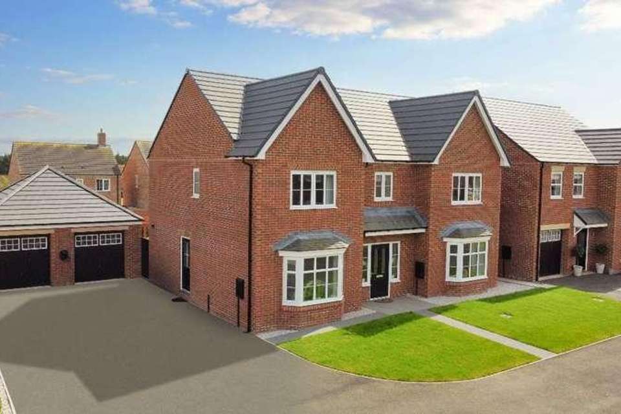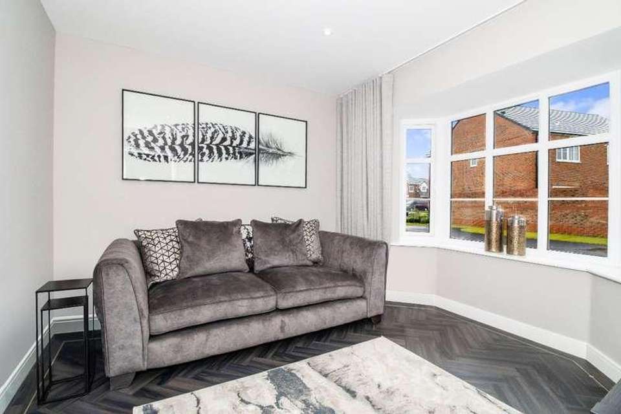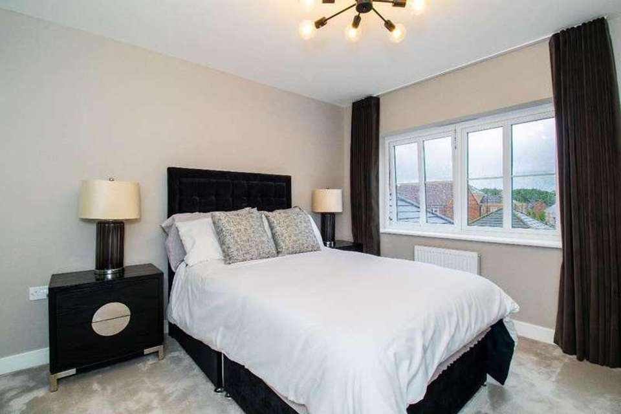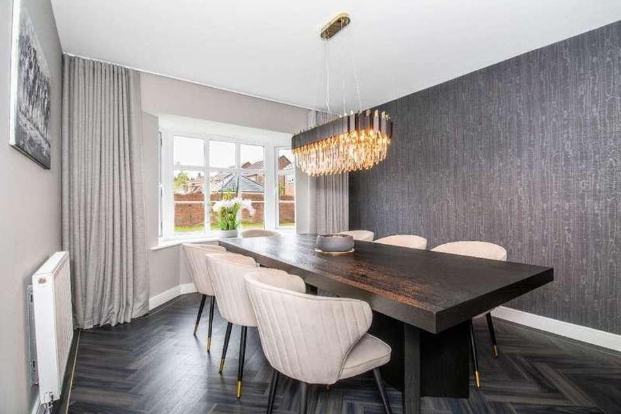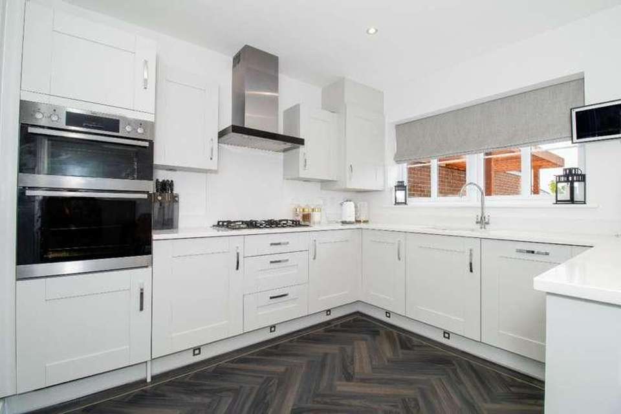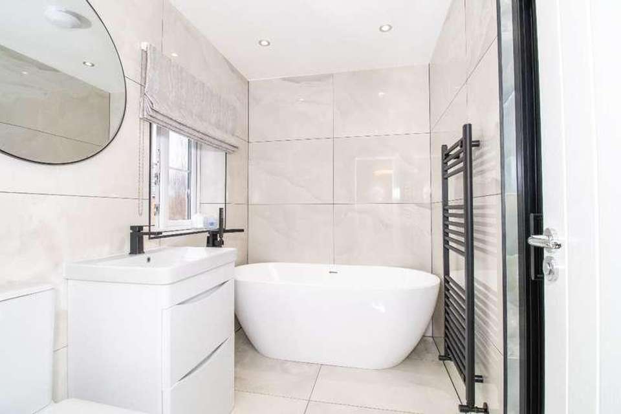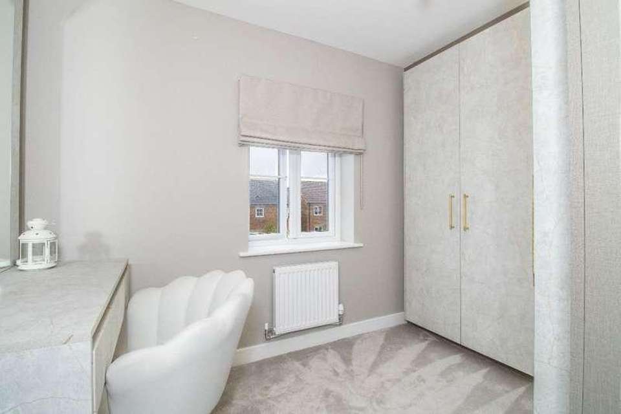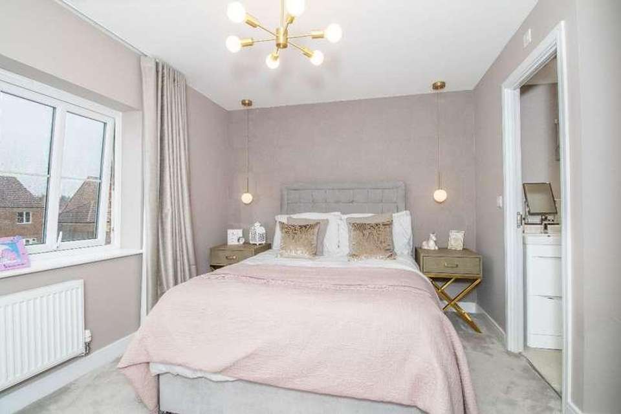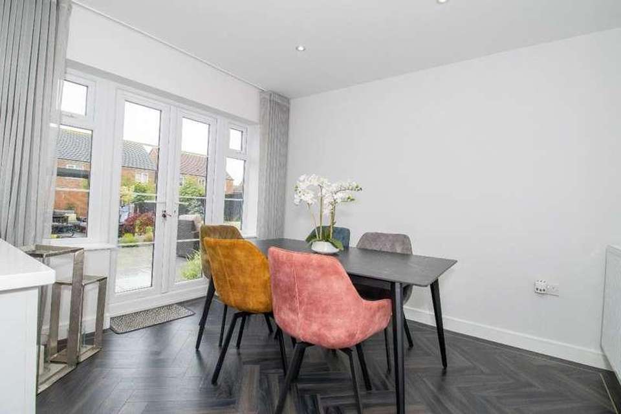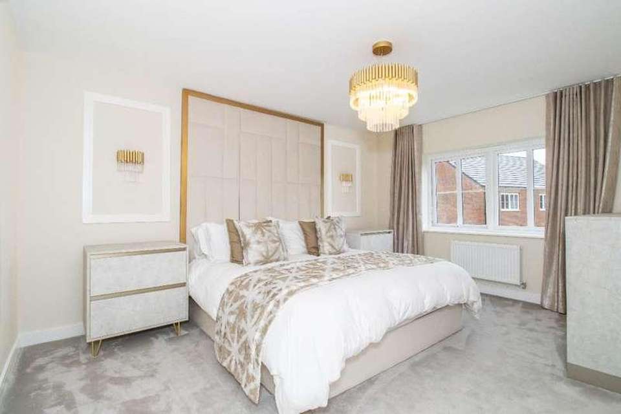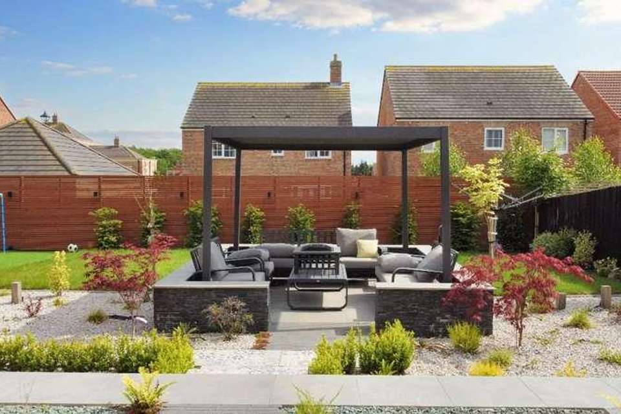5 bedroom detached house for sale
Wynyard, TS22detached house
bedrooms
Property photos
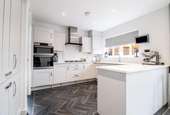
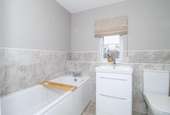
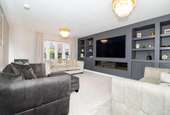
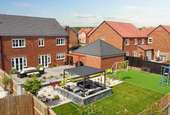
+14
Property description
As you approach this elegant home, the impressive double garage and beautifully manicured front garden set the tone for the quality and attention to detail found throughout. Stepping inside, the grand hallway invites you into a world of sophistication and comfort.The heart of the home is the expansive, south-facing kitchen and family room, bathed in natural light from large windows and French doors that open onto the garden. The kitchen is a chef's dream, featuring top-of-the-range appliances, sleek cabinetry, and a spacious island perfect for casual dining and entertaining.Adjacent to the kitchen, the utility room provides additional storage and laundry facilities, ensuring the main living spaces remain clutter-free.The lounge, with its stylish built-in media wall, offers a cosy retreat for family movie nights or relaxing with a good book. The separate dining room, with its elegant d?cor, is ideal for hosting dinner parties and special occasions.A versatile reception room on the ground floor can serve as a home office, playroom, or additional sitting area, catering to the diverse needs of modern family life. A convenient downstairs cloakroom completes the ground floor layout.Ascending the staircase, you'll find five generously proportioned bedrooms. The master suite is a true sanctuary, boasting a walk-in wardrobe and a luxurious en-suite bathroom with high-quality fixtures. Bedrooms two and three also benefit from en-suite bathrooms, providing privacy and comfort for family members or guests. Bedrooms four and five share a well-appointed family bathroom, featuring contemporary fittings and finishes.Outside, the south-facing garden is an oasis of calm, designed for both relaxation and entertaining. The meticulously landscaped garden includes a seating area under a pergola, perfect for al fresco dining and summer barbecues. The lush lawn and well-tended borders provide ample space for children to play and for gardening enthusiasts to indulge their passion.Living at Honeysuckle Close offers more than just a beautiful home; it provides a lifestyle of convenience and leisure. The nearby Wynyard Hall and The Glasshouse offer exquisite dining and spa experiences, perfect for unwinding and socializing. The local woodland walks and the Castle Eden Walkway provide picturesque settings for outdoor activities and family adventures.Commuting is a breeze with easy access to mainline railway services, Teesside Airport, and major road networks, including the A1(M) and A19, connecting you to nearby cities and beyond.In summary, Honeysuckle Close is an exceptional family home that combines contemporary luxury with practical living. The outstanding quality of the finish, the thoughtful design, and the prime location make this property a rare find. Don't miss the opportunity to make this dream home yours and enjoy the unparalleled lifestyle it offers.Call NOW to view.Council Tax Band: G (Hartlepool Council)Tenure: Freeholdsubject to Wynyard feeEntrance hall Double glazed window to front,Half glazed door to front, Under stairs cupboard, Central heating radiator, Amtico signature flooring, Inset spotlights, Cupboard with consumer unit, Stairs to first floor, Dining Room Double glazed Bay window to front, Central heating radiator, Amtico Signature flooring, Reception Room Double glazed Bay window to front, Central heating radiator, Amtico Signature flooring, Lounge Double glazed windows to rear, Double glazed French doors to rear, Electric remote controlled fire, Central heating radiator, Telephone point, TV point, Media wall, Carpet flooring, Kitchen Double glazed windows to rear, Double glazed French doors leading into rear garden, Fitted Kitchen with wall and base units, Granite work surfaces and upstands, 1.5 bowl inset stainless steel sink/drainer with mixer tap, Double electric oven, 5 ring gas burner gas hob, Cooker hood with extractor fan,Plumbing for dishwasher, Integrated fridge/freezer, Central heating boiler, Central heating radiator, Amtico Signature flooring, Inset spotlights, Utility Half glazed door to side, Wall and base cupboards, Granite work surfaces, Stainless steel single bowl sink/drainer, Plumbing for washing machine, Central heating radiator, FIRST FLOOR: Landing Stairs from ground floor, Loft access, Central heating radiator,Bedroom 1 Double glazed window to front, Fitted wardrobes, Central heating radiator, Carpet flooring, En-suite Double glazed Opaque window to front, Freestanding Bath with mixer tap and separate hand held attachment, Shower cubicle with Rainfall shower, Vanity unit with wash hand basin, Extractor fan, WC, Fully tiled, Ceramic tiled flooring, Heated towel rail, Bedroom 2 Double glazed window to rear, Central heating radiator, Carpet flooring, En-Suite 2 Double glazed Opaque window to side, Vanity unit with wash hand basin, WC, Heated towel rail, Shower cubicle, Ceramic tiled flooring, Bedroom 3 Double glazed window to front, Central heating radiator, Carpet flooring, Bedroom 4 Double glazed window to rear, Central heating radiator, Carpet flooring, Bedroom 5 Double glazed window to rear, Fitted wardrobes, Central heating radiator, Carpet flooring, Bathroom Double glazed Opaque window to side,Bath with mixer tap, Shower cubicle, Vanity unit with wash hand basin, Extractor fan,WC, Partially tiled, Ceramic tiled flooring, Heated towel rail, Inset spotlights, Cupboard housing hot water cylinder, OUTSIDE Front Garden Block paved driveway with space for several cars, Laid to lawn, Rear Garden South facing, Pergola, Ceramic patio, Laid to lawn, Terrace, Decorative slate aggregates, Outside taps, Garage Power, Light, Up and over doors, EV charging point,
Interested in this property?
Council tax
First listed
Over a month agoWynyard, TS22
Marketed by
Anthony Jones 2 Union Square,Central Park,Darlington,DL1 1GLCall agent on 01325 776 424
Placebuzz mortgage repayment calculator
Monthly repayment
The Est. Mortgage is for a 25 years repayment mortgage based on a 10% deposit and a 5.5% annual interest. It is only intended as a guide. Make sure you obtain accurate figures from your lender before committing to any mortgage. Your home may be repossessed if you do not keep up repayments on a mortgage.
Wynyard, TS22 - Streetview
DISCLAIMER: Property descriptions and related information displayed on this page are marketing materials provided by Anthony Jones. Placebuzz does not warrant or accept any responsibility for the accuracy or completeness of the property descriptions or related information provided here and they do not constitute property particulars. Please contact Anthony Jones for full details and further information.





