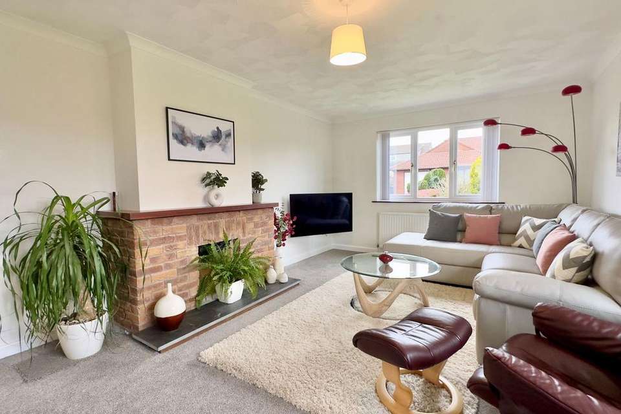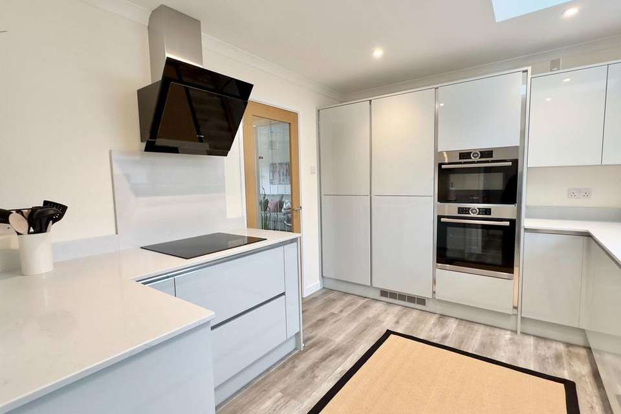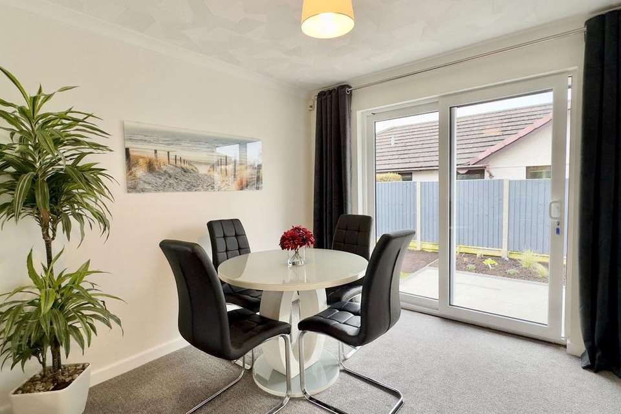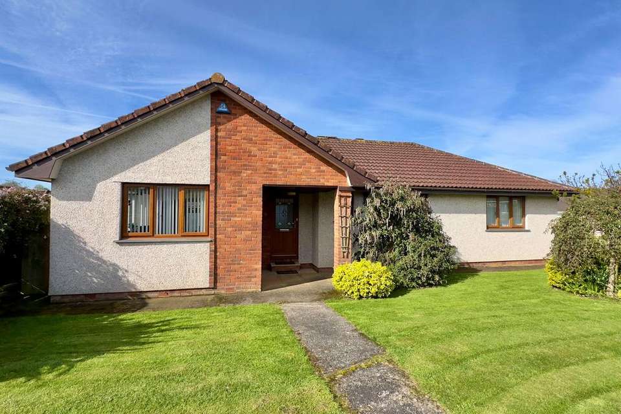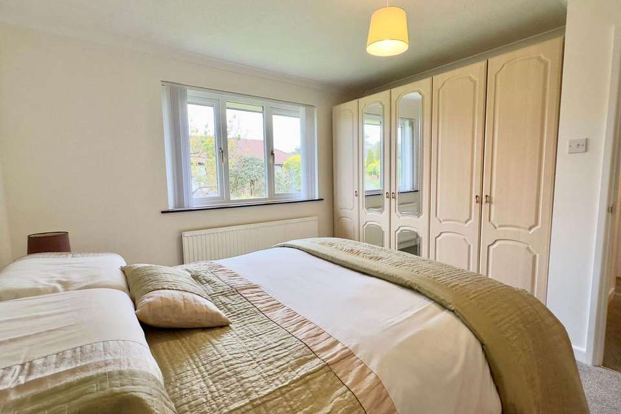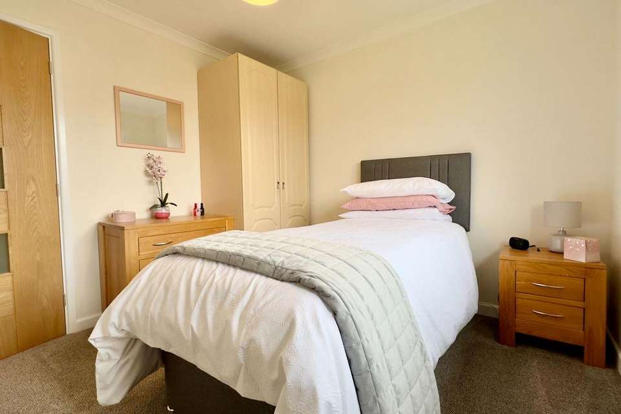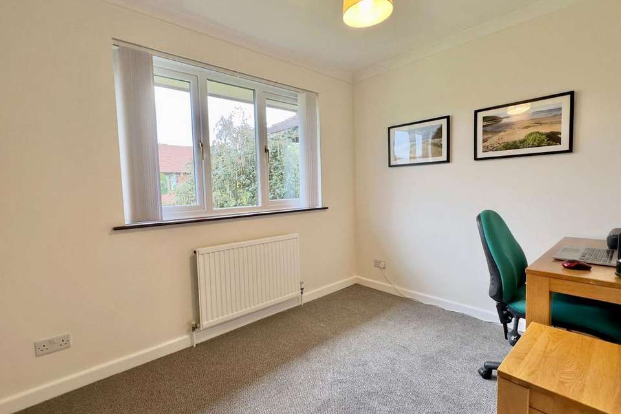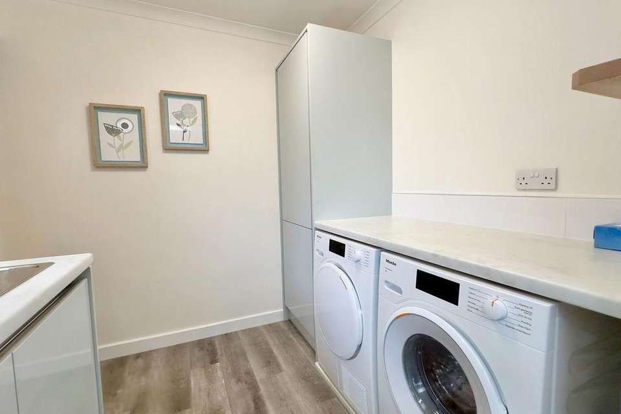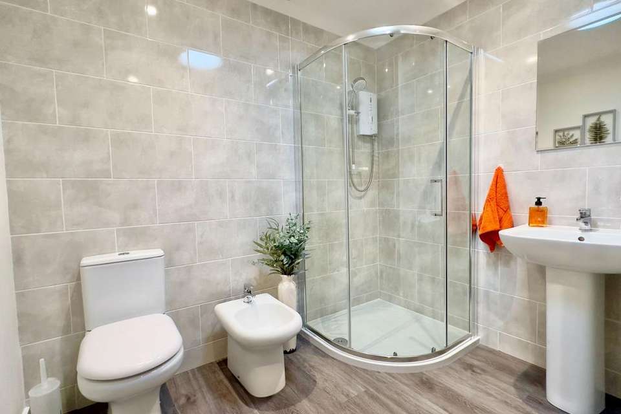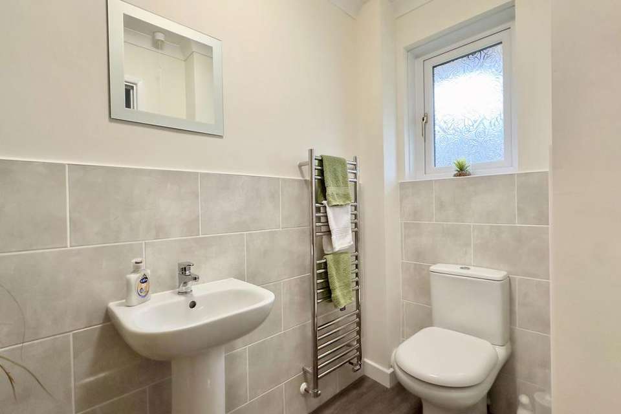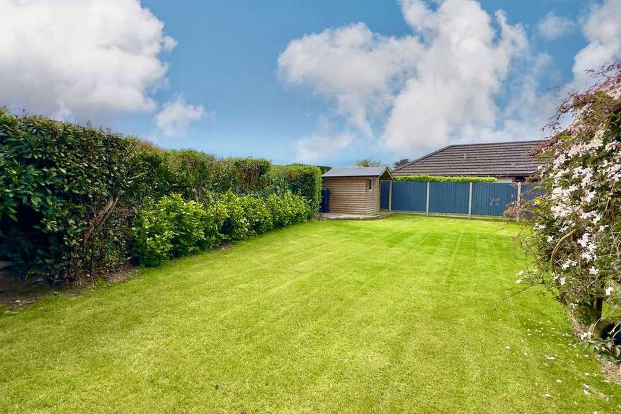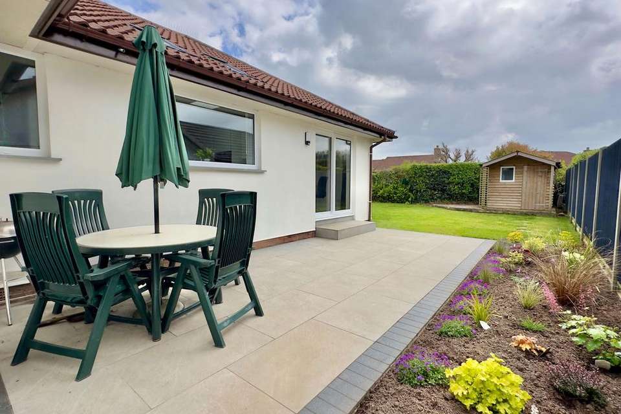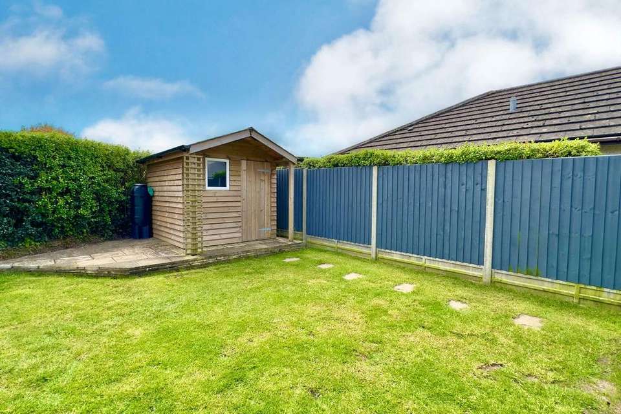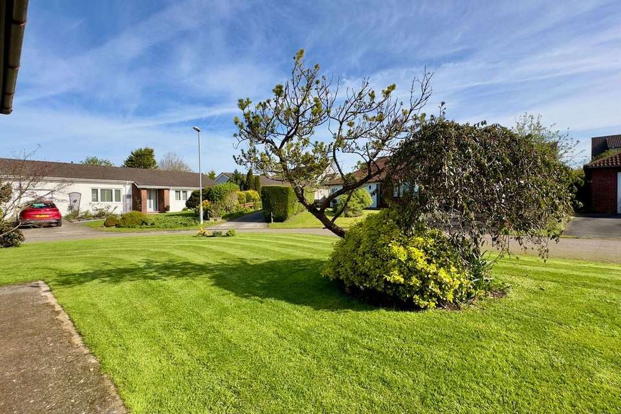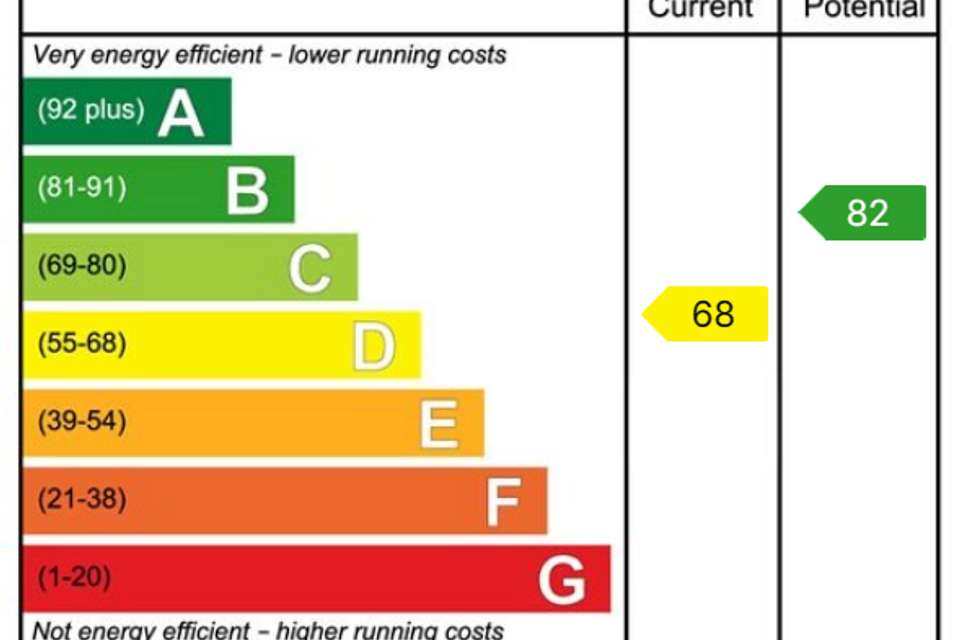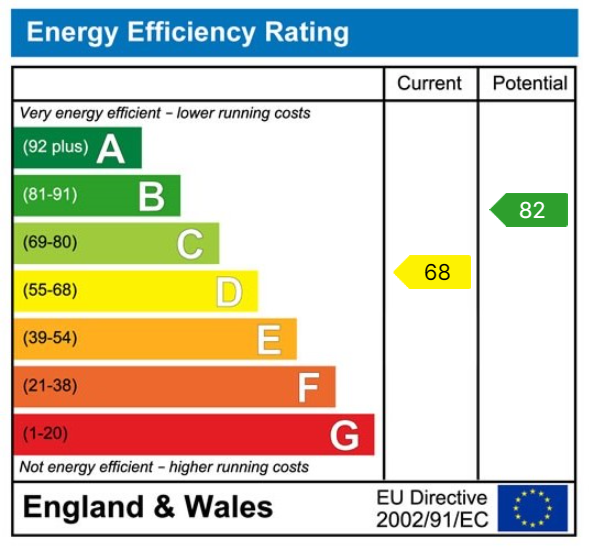3 bedroom detached bungalow for sale
bungalow
bedrooms
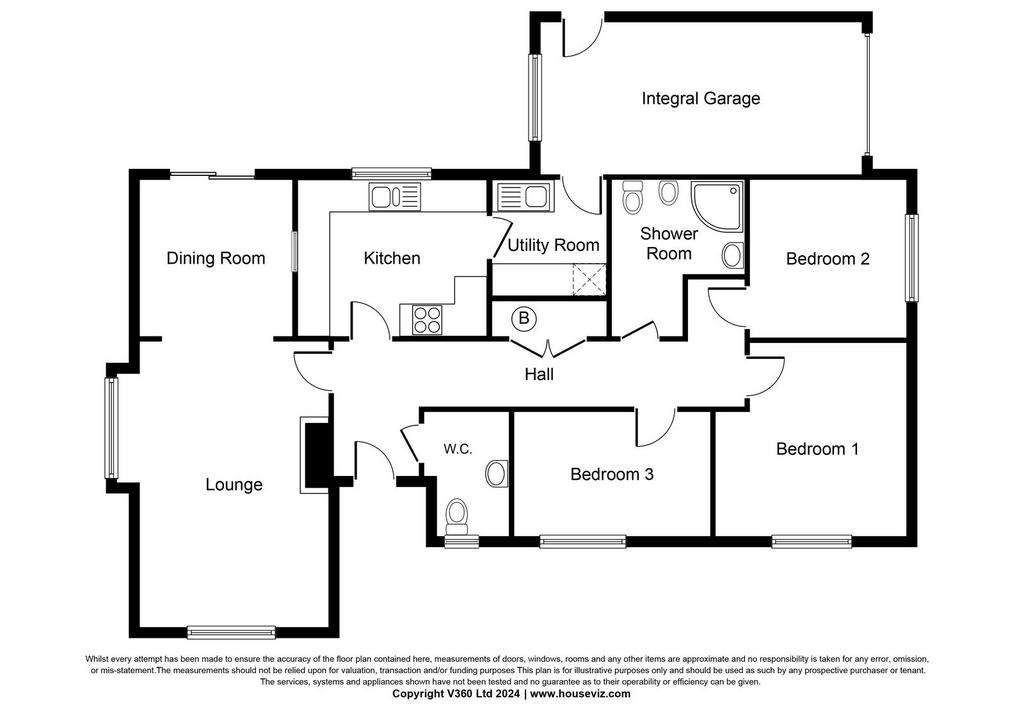
Property photos

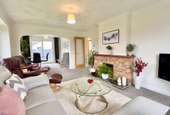
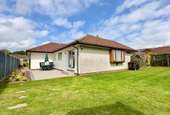
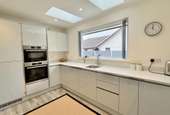
+15
Property description
An immaculate detached 3 bedroom modern bungalow within this pleasant cul-de-sac on a corner plot which simply must be viewed internally to be fully appreciated. Freehold. Council Tax Band D. EPC rating D. 11 Fisher Close enjoys a very pleasant location within this popular brick paved cul-de-sac off St Matthews Hill. This particular property has been well improved and maintained over the years and is in beautiful order both internally and externally. Fisher Close is situated just off St Matthews Hill a popular mixed development of houses and bungalows on the outskirts of Wadebridge. Wadebridge itself is a very pleasant former market town with a lovely range of independent shops and retailers, superb primary and secondary schooling, independent cinema with North Cornish Coastline just a few miles to the North. The Camel Trail runs through the town from where one can enjoy a walk or cycle down to the pretty North Cornwall Harbour at Padstow. The accommodation comprises with all measurements being approximate:- Open Fronted Entrance PorchWith outside light. Part Glazed UPVC Entrance DoorTo Entrance HallAccess to roof space with loft ladder, radiator, built in airing cupboard housing factory lagged copper tank with slatted shelving over and central heating timing control panel. CloakroomRefitted modern suite. Part tiled walls. Close couple w.c. Stainless steel ladder radiator. Wash hand basin. Fully Fitted Modern Kitchen - 2.92 m x 3.53 mSuperb recently refitted room featuring Wren Milano suite kitchen with high gloss range of base and wall units including drawers. Beautiful fitted Quartz worktops with under mount stainless steel sink with mixer tap over and matching splashbacks. Built in Bosch stainless steel oven, microwave and induction hob with extractor hood. Integral Bosch fridge/freezer. Integral Miele dishwasher. Double glazed UPVC window to side and 2 Velux roof windows making this a lovely light room. Doorway through to Utility Room - 2.13 m x 2.24 mDoor to integral garage. Single stainless steel drainer with inset sink unit with mixer tap over and matching Wren double cupboard below. Roll edged worktops with tiled surrounds. Space and plumbing for washing machine and tumble drier and built in broom cupboard to side. Lounge - 3.68 m x 5.33 mA very pleasant dual aspect room, radiator, open fire on slate hearth with bricks around the timber mantel. Arch opening to Dining Room - 2.84 m x 2.95 mRadiator. Double glazed sliding patio doors to Superb New Porcelain Patio Area To Side Shower RoomBeautiful refitted shower room with modern suite. Glazed curved shower screen with Mira Sport electric shower and fully tiled walled surround. Wash hand basin with shaver socket. Close couple w.c. Bidet. Stainless steel ladder radiator. Velux sun tunnel. Bedroom 1 - 3.56 m x 2.95 m extending to 3.61 m into wardrobe recessRadiator. Bedroom 2 - 2.92 m x 2.95 mRadiator. Fitted wardrobe. Bedroom 3 - 2.34 m x 3.66 m Radiator. Fitted wardrobes. OutsideAt the side of the bungalow is a newly laid (2023) tarmac drive leading to Integral Garage - 5.99 m x 2.97 mConcrete floor. Electric roller door with courtesy light. Worcester gas fired hot water/central heating boiler. Electric meters/circuit breakers and through door into utility room and door to rear garden. Rear/Side GardenVery pleasant and comprises a newly laid porcelain patio area (2023) with black granite edging and flower/shrub bed to side overwise laid to lawn with some recently planted hedging to side and timber garden shed. External lighting, concrete path and gate leading to the side. Attractive small tree shrub borders to the front. Agents NoteThe majority of the windows within the main bungalow and the front door have been replaced with Everest double glazed UPVC windows in May 2019. The kitchen, utility windows and dining room patio doors are more recent (2023) and fitted by Newquay Plastics UPVC double glazed. ServicesWe understand that mains gas, water, drainage and electricity are all connected to the property. For further details please contact our Wadebridge office.
Interested in this property?
Council tax
First listed
2 weeks agoEnergy Performance Certificate
Marketed by
Cole Rayment & White - Wadebridge 20 Molesworth Street Wadebridge, Cornwall PL27 7DGCall agent on 01208 813595
Placebuzz mortgage repayment calculator
Monthly repayment
The Est. Mortgage is for a 25 years repayment mortgage based on a 10% deposit and a 5.5% annual interest. It is only intended as a guide. Make sure you obtain accurate figures from your lender before committing to any mortgage. Your home may be repossessed if you do not keep up repayments on a mortgage.
- Streetview
DISCLAIMER: Property descriptions and related information displayed on this page are marketing materials provided by Cole Rayment & White - Wadebridge. Placebuzz does not warrant or accept any responsibility for the accuracy or completeness of the property descriptions or related information provided here and they do not constitute property particulars. Please contact Cole Rayment & White - Wadebridge for full details and further information.





