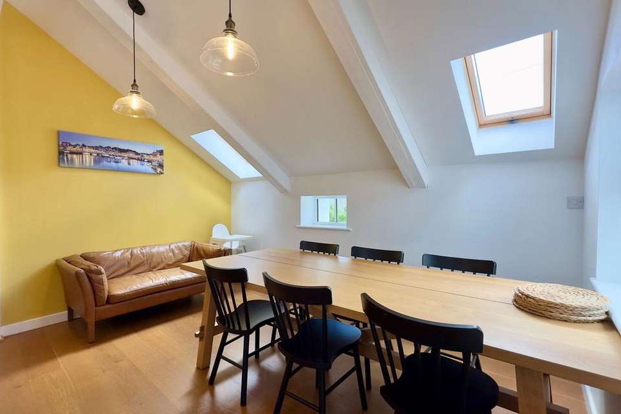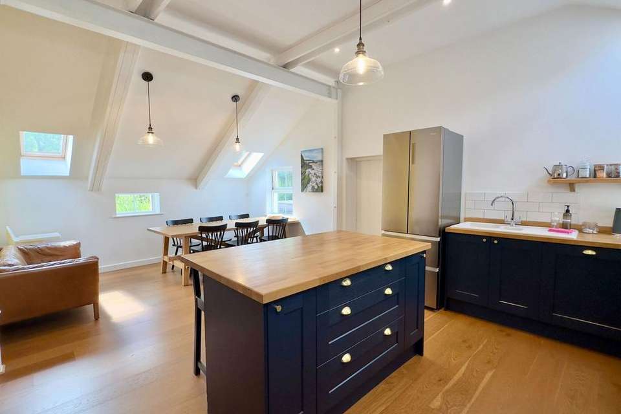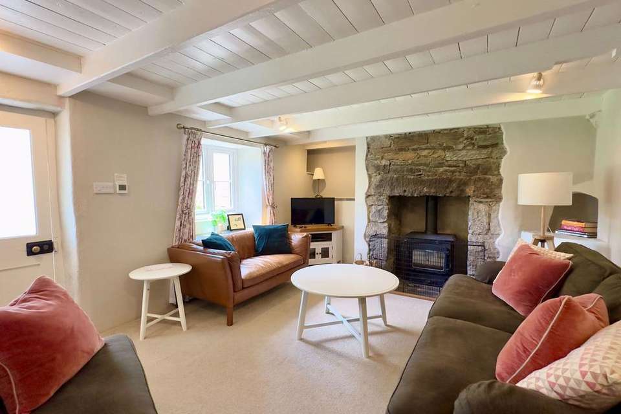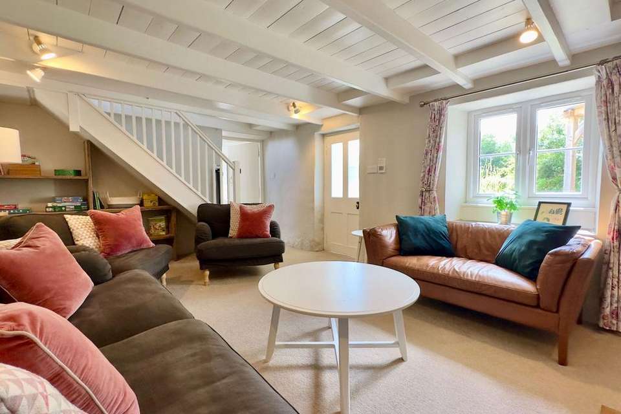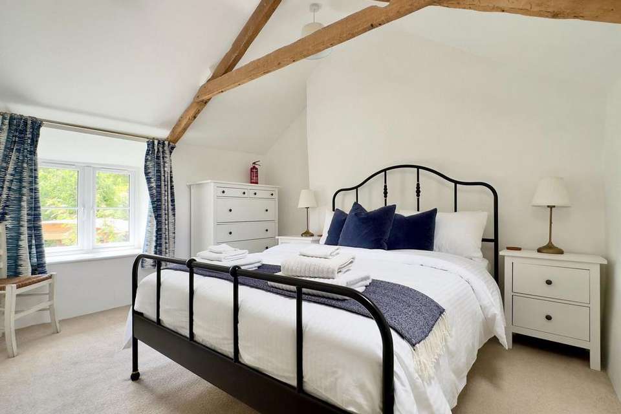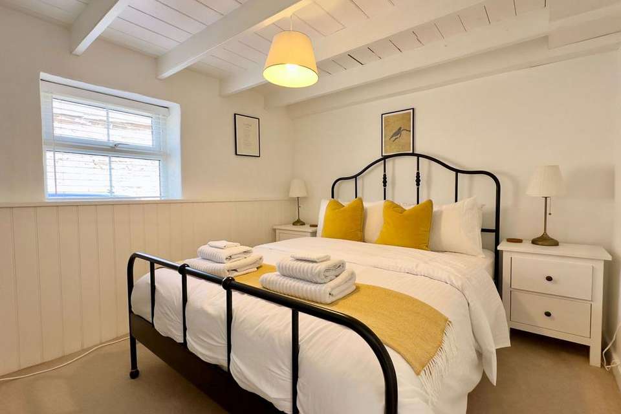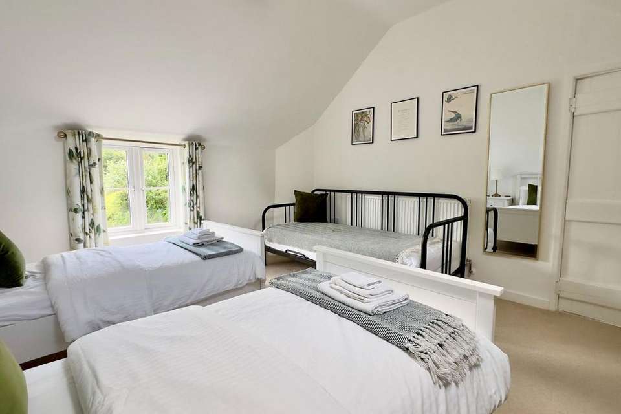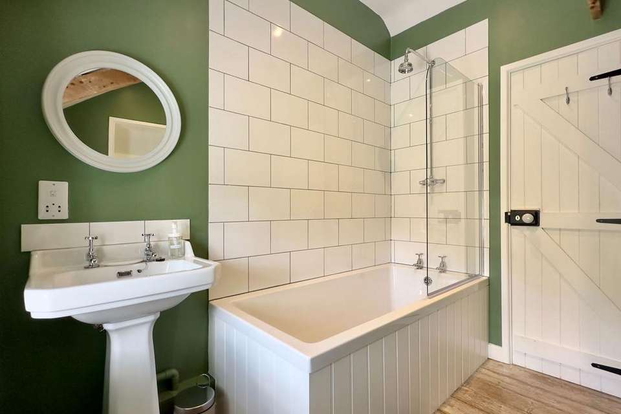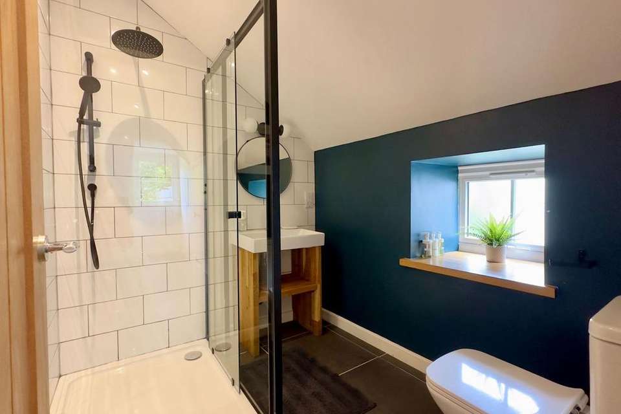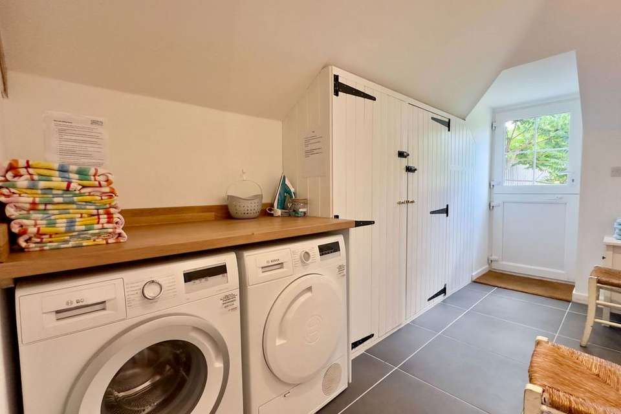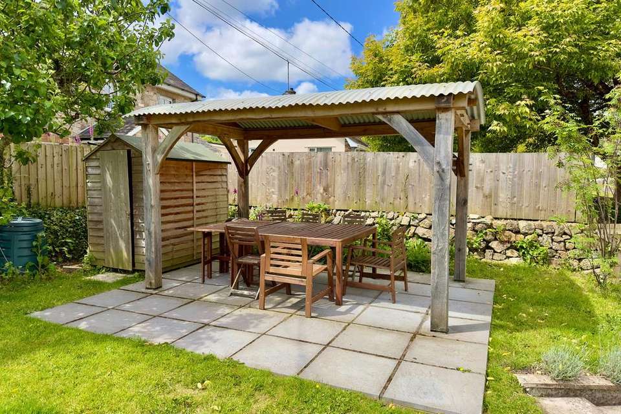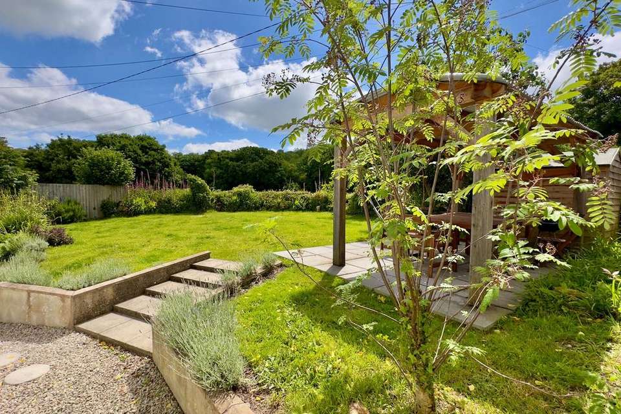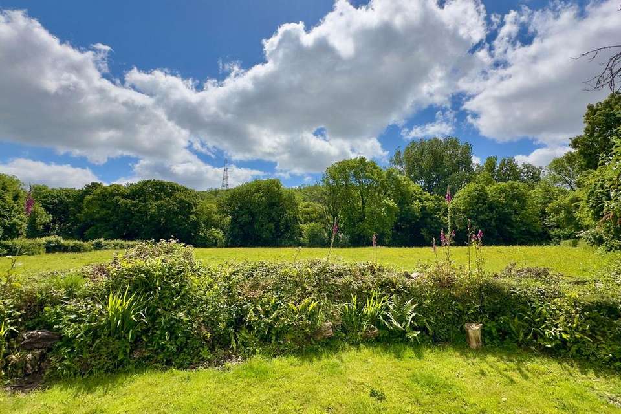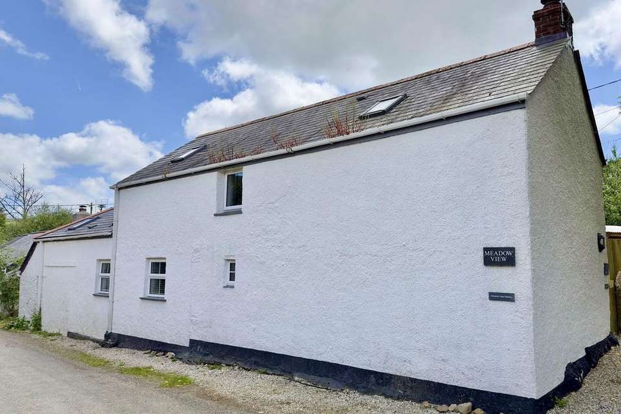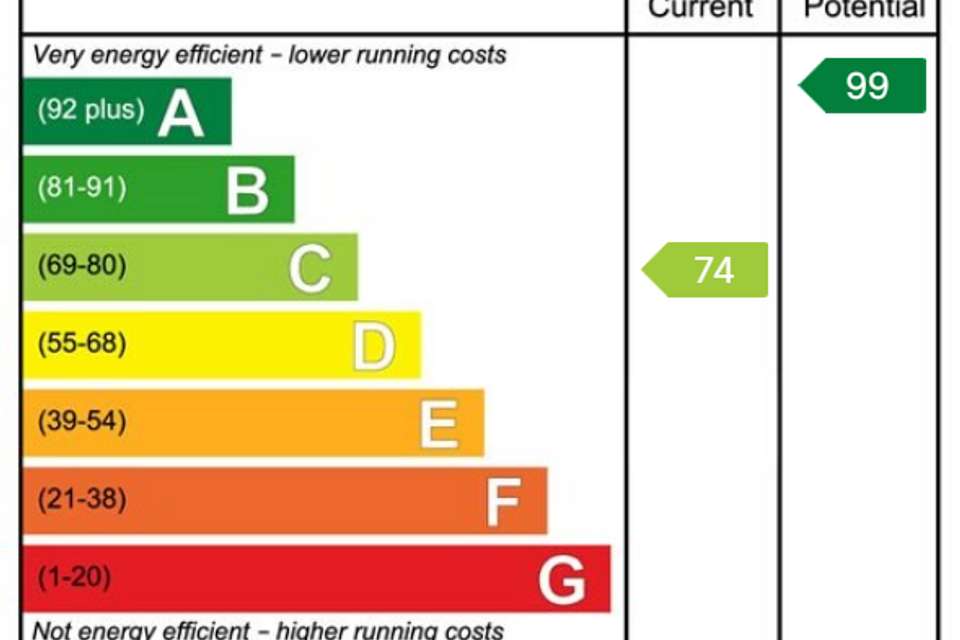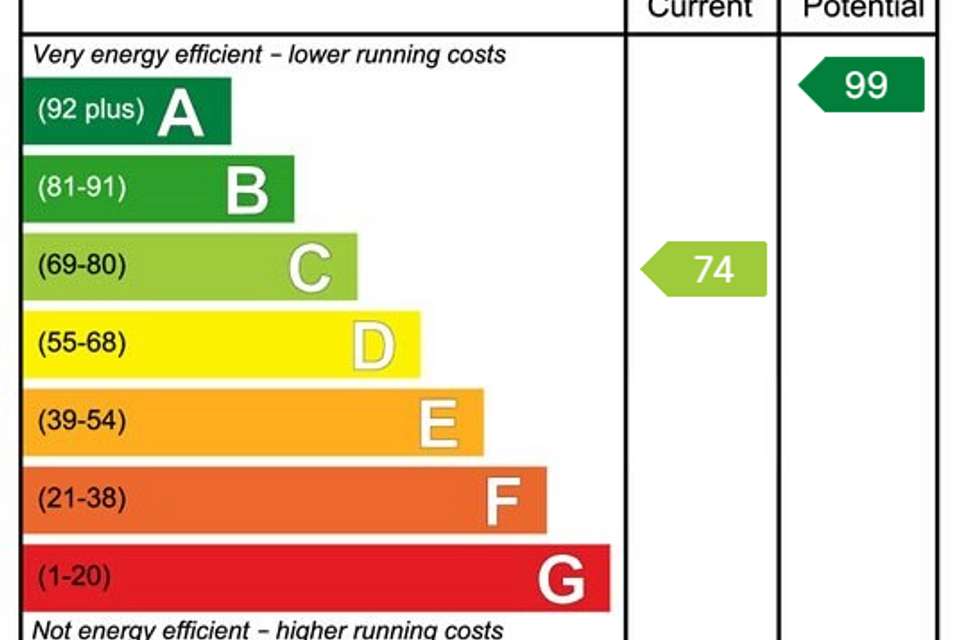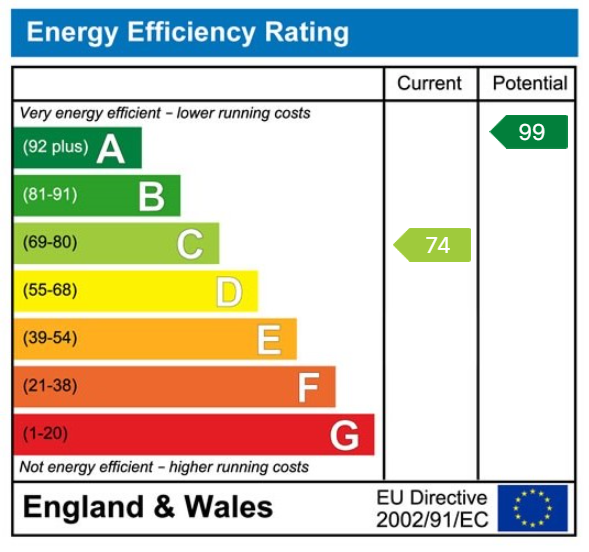3 bedroom detached house for sale
detached house
bedrooms
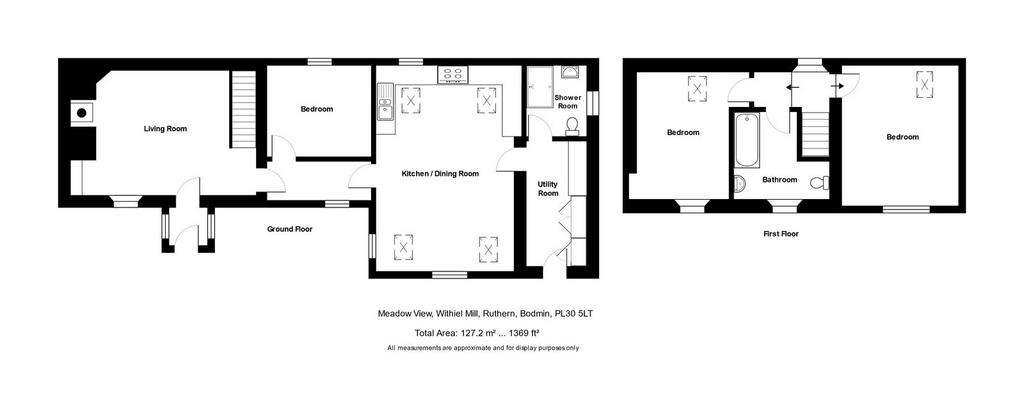
Property photos

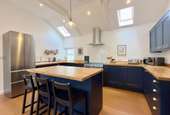
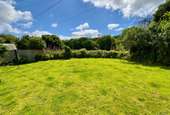
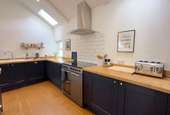
+16
Property description
A 3 double bedroom detached character cottage enjoying a wonderful hamlet setting with south facing private gardens. Freehold. R/V £2850 pa. EPC rating C. Meadow View is a picturesque detached character cottage which has been extensively renovated and improved throughout combining a wonderful mix of both character features and modern convenience. Offering a cosy sitting room with woodburner the property has a magnificent light and airy 6.6 m kitchen/dining room together with a separate utility and shower room. Benefitting from central heating via an air source heat pump together with UVPC double glazed windows the cottage is also beautifully presented throughout. Currently run as a successful holiday let and generating significant annual income Meadow View could equally be suitable as a lovely permanent residence for those purchasers seeking a character home in a wonderful setting. Situated within a short walk of the famous Camel Trail which is the former Bodmin to Padstow railway line, now a cycle trail and walkway running alongside the River Camel. Located just over 6 miles from Bodmin and just over 5 miles from Wadebridge the property is also within only about 4.5 miles of the A30 providing swift links to the rest of the county. The accommodation comprises with all measurements being approximate:- Double Glazed Front Door In UPVC FrameOpening to Entrance PorchDouble glazed windows on each side in UPVC frames. Slate tiled floor. Lounge - 5.0 m x 3.6 mDouble glazed window in UPVC frame to front with slate sill. Feature floor to ceiling stone built fireplace housing woodburner set on slate hearth with cloam oven to side. Radiator. Stairs to first floor. Beamed ceiling. Door to Inner HallDouble glazed window in UPVC frame to front. Radiator. Door to bedroom 3 and door to Kitchen/Dining Room - 6.6 m x 4.6 mA light dual aspect room with double glazed windows in UPVC frames to front and rear together with 4 Velux skylights. The kitchen is fitted with a high quality range of modern units comprising base cupboards with oak worktops and wall cupboards above. Space for Range cooker with extractor hood over. One and a half bowl sink unit and mixer tap. Space for American style fridge/freezer. Integral dishwasher. Central island worktop with cupboard and drawer units under. Oak flooring. Underfloor heating. Utility Room - 3.7 m x 1.9 mDouble glazed stable door in UPVC frame opening to garden. Space and plumbing for automatic washing machine and space and power for tumble dryer with worktop over. Built in cupboard. Slate tiled floor. Underfloor heating. Shower RoomDouble shower, low flush w.c. and wash hand basin with vanity unit shelves under. Slate tiled floor. Opaque pattern double glazed window in UPVC frame to side. Bedroom 3 - 3.2 m x 2.7 mDouble glazed window in UPVC frame to rear. Part Wainscott panelling. Radiator. Beamed ceiling. First Floor LandingDouble glazed window in UVPC frame to rear. Bedroom 1 - 4.4 m x 3.7 mDouble glazed window in UVPC frame to front together with Velux window to rear. Radiator. Bedroom 2 - 3.7 m x 2.8 mDouble glazed window in UVPC frame to front together with Velux window to rear. Vaulted ceiling with exposed A frame beams. Radiator. BathroomFitted in white suite comprising panelled bath and shower with glazed shower screen, pedestal wash hand basin and low flush w.c. Radiator. Stripped timber floor. Double glazed window in UVPC frame to front. Outside GardenThe gardens are a particular feature of Meadow View being south facing, laid mainly to lawn with mature hedge boundaries bounded by a meadow at the rear. Within the garden there is a patio providing a lovely outdoor eating area with a oak frame canopy together with further gravelled seating area immediately in front of the cottage. ParkingOn street parking for at least 2/3 cars is available at the rear of the cottage together with further on street parking available within the hamlet. ServicesMains electricity and water are connected to the property. Drainage is via a septic tank. For further details please contact our Wadebridge office.
Interested in this property?
Council tax
First listed
Over a month agoEnergy Performance Certificate
Marketed by
Cole Rayment & White - Wadebridge 20 Molesworth Street Wadebridge, Cornwall PL27 7DGCall agent on 01208 813595
Placebuzz mortgage repayment calculator
Monthly repayment
The Est. Mortgage is for a 25 years repayment mortgage based on a 10% deposit and a 5.5% annual interest. It is only intended as a guide. Make sure you obtain accurate figures from your lender before committing to any mortgage. Your home may be repossessed if you do not keep up repayments on a mortgage.
- Streetview
DISCLAIMER: Property descriptions and related information displayed on this page are marketing materials provided by Cole Rayment & White - Wadebridge. Placebuzz does not warrant or accept any responsibility for the accuracy or completeness of the property descriptions or related information provided here and they do not constitute property particulars. Please contact Cole Rayment & White - Wadebridge for full details and further information.





