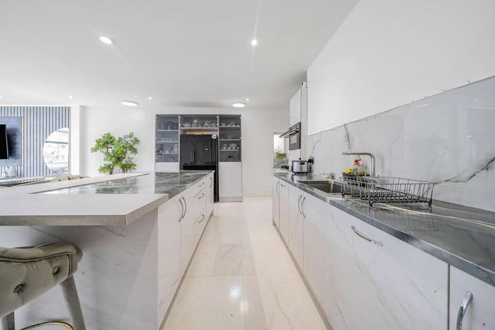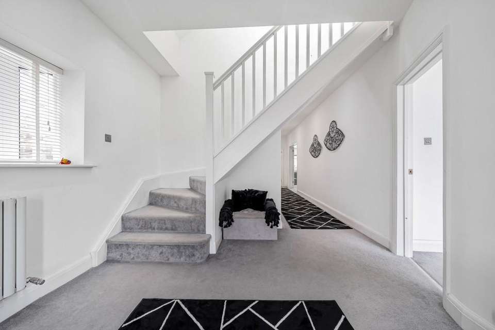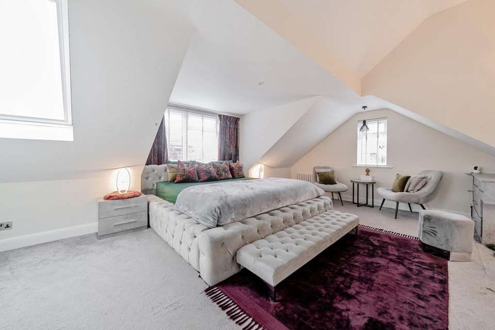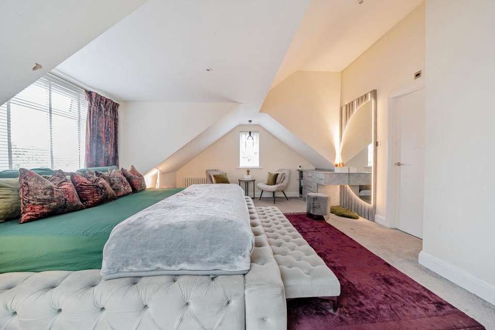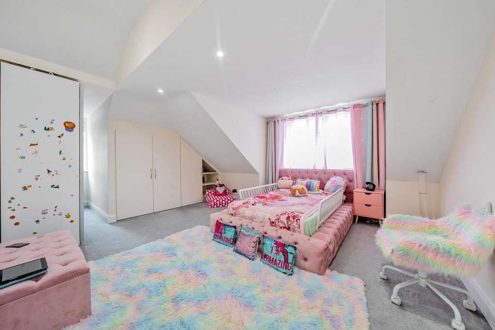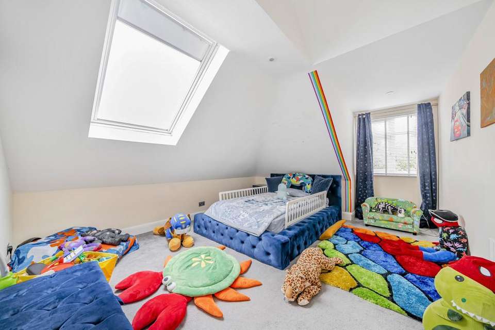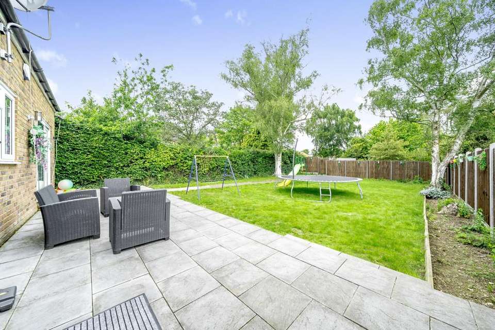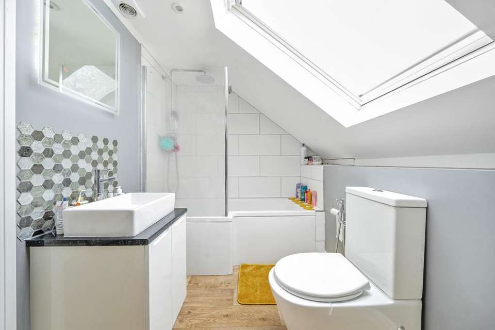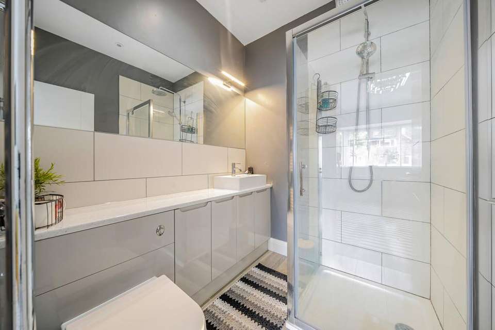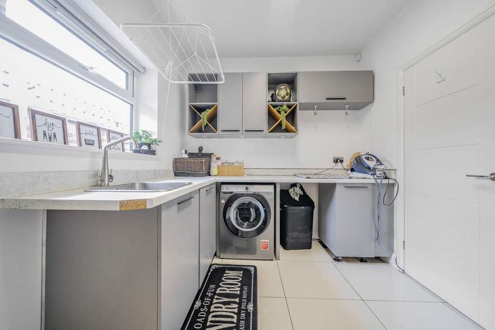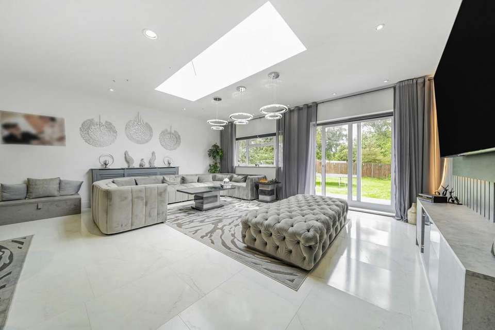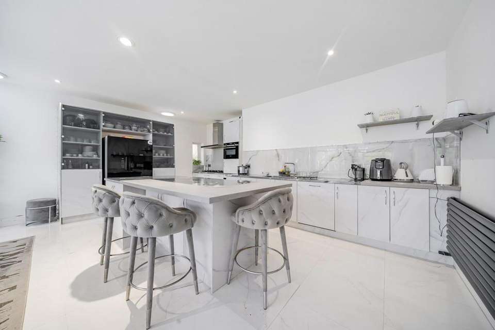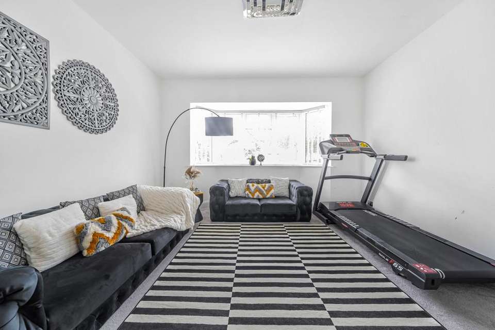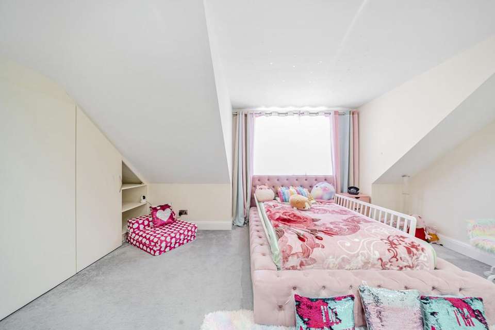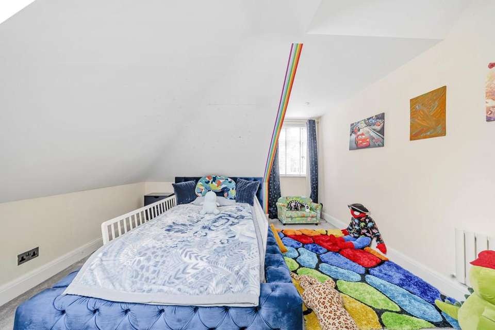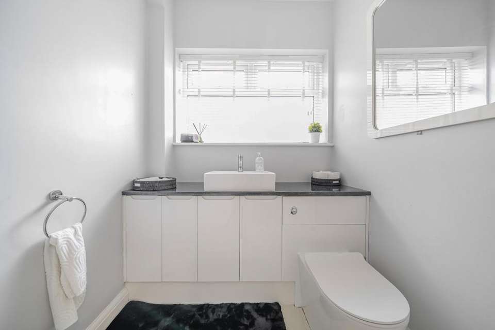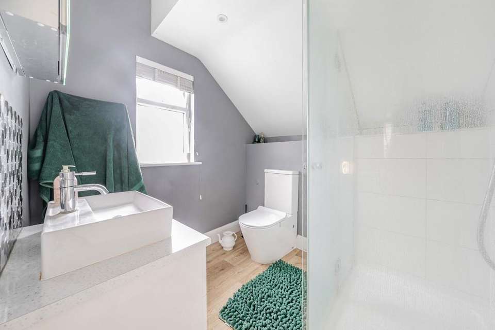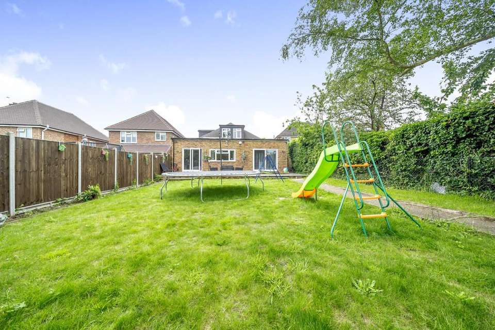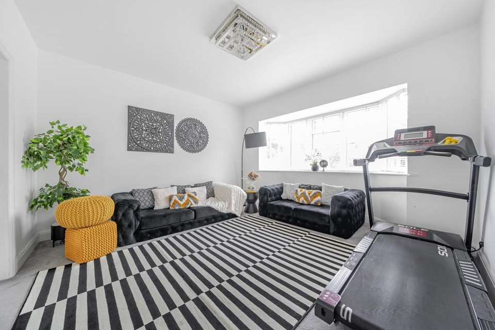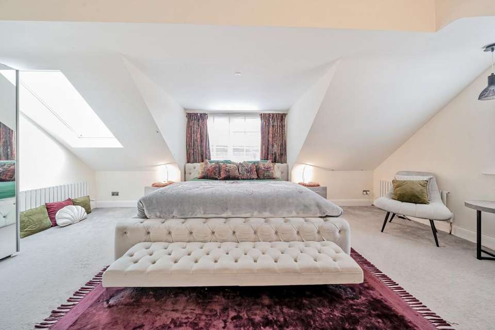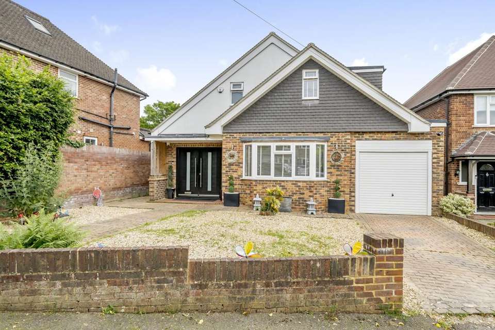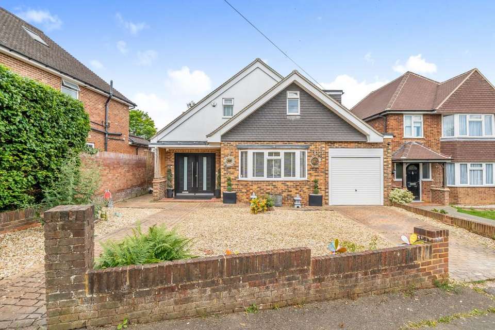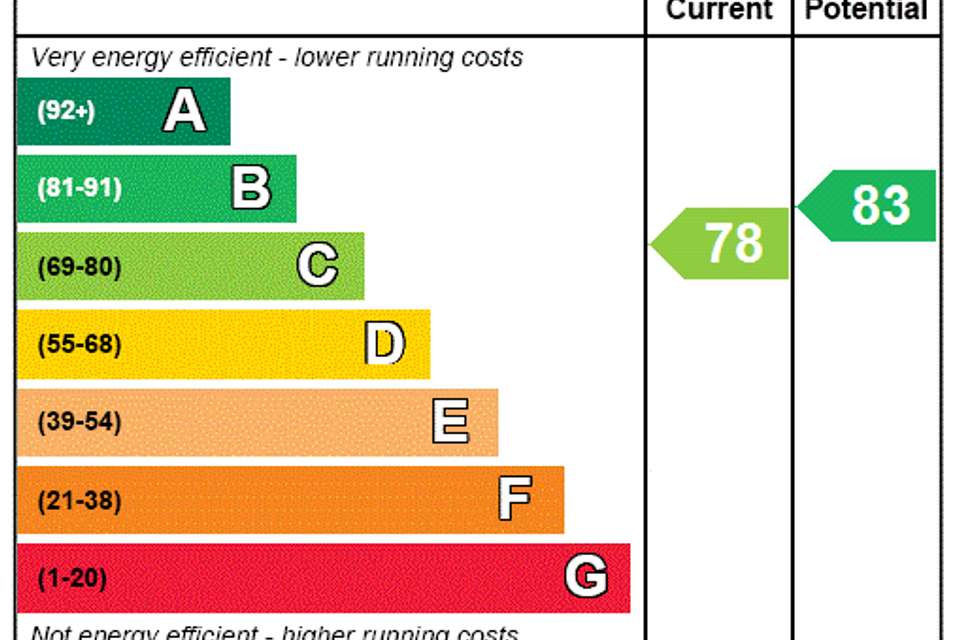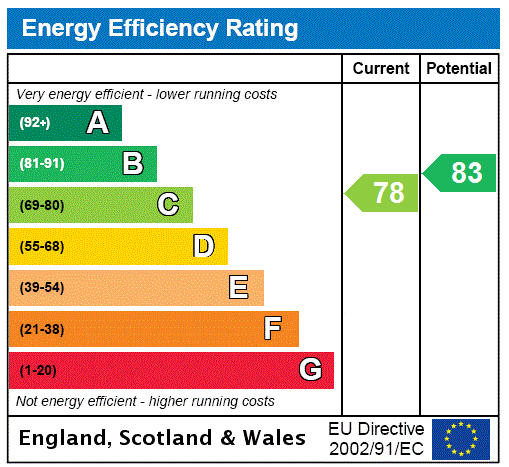4 bedroom detached house for sale
detached house
bedrooms
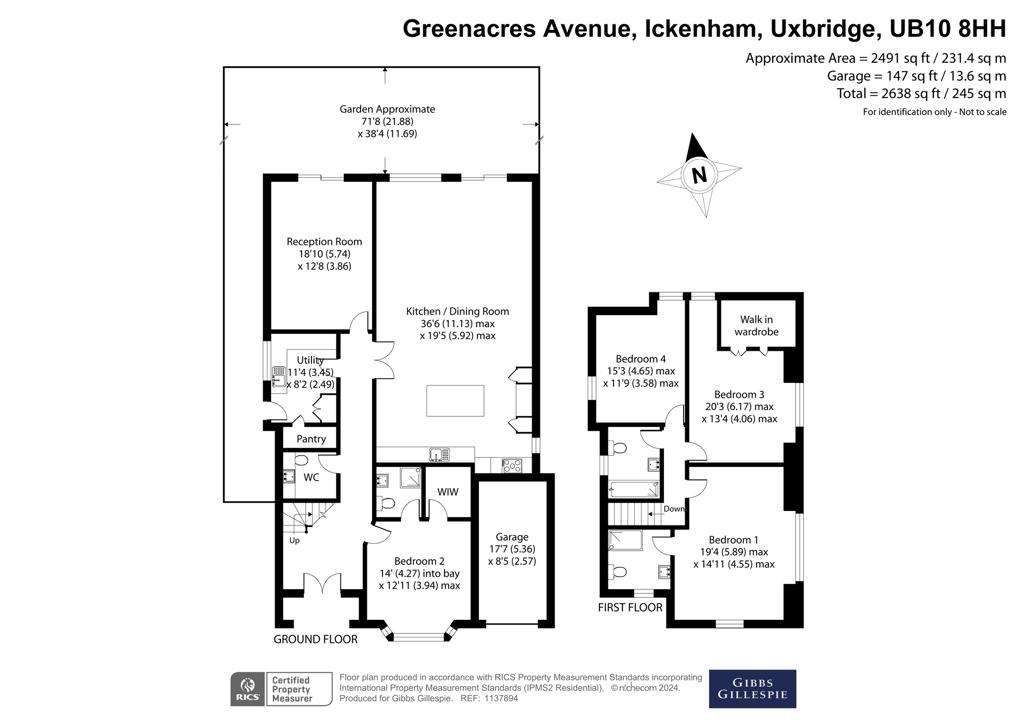
Property photos




+23
Property description
Nestled in a sought-after area, this stunning detached bungalow offers a perfect blend of modern luxury and timeless elegance. Boasting a generous 2491 sq.ft of living space, this property features four spacious bedrooms, two inviting receptions rooms, and three beautifully appointed bathrooms. The interior is designed with a sophisticated touch, combining stylish finishes and ample natural light throughout and is situated close to picturesque Ickenham Village.
The property comprises a welcoming entrance hallway with a guest cloakroom, a well-appointed utility room with a pantry and a door opening to the side of the house. There is a downstairs bedroom with bay window, ensuite and a walk in wardrobe to the front of the property and to the rear is a reception room with double doors overlooking the garden and a generously sized fitted kitchen/dining room also with doors overlooking the garden. The contemporary fitted kitchen is stylish with integrated Siemens appliances and a kitchen island. Upstairs, there are three double bedrooms, one with ensuite, and a second with a walk-in wardrobe. Completing this floor is a well-appointed family bathroom.
Outside, the rear garden is in excess of 71 ft, has a patio area ideal for relaxing and outdoor entertaining, and the rest is laid to lawn. There is a driveway to the front with bollards for extra security, providing off street parking and access to the garage.
Greenacres Avenue is conveniently placed just moments from Ickenham village and the local amenities offering a most convenient lifestyle. West Ruislip and Ickenham stations are a short stroll or bus journey away offering easy access into Central London via the Central and Metropolitan and Piccadilly lines. For the motorist, the A40, M40, and M25 provide easy access to London and the Home Counties. Moments from Swakeley’s Park and gardens and close to several highly regarded schools including the Breakspear and Vyners.
The property comprises a welcoming entrance hallway with a guest cloakroom, a well-appointed utility room with a pantry and a door opening to the side of the house. There is a downstairs bedroom with bay window, ensuite and a walk in wardrobe to the front of the property and to the rear is a reception room with double doors overlooking the garden and a generously sized fitted kitchen/dining room also with doors overlooking the garden. The contemporary fitted kitchen is stylish with integrated Siemens appliances and a kitchen island. Upstairs, there are three double bedrooms, one with ensuite, and a second with a walk-in wardrobe. Completing this floor is a well-appointed family bathroom.
Outside, the rear garden is in excess of 71 ft, has a patio area ideal for relaxing and outdoor entertaining, and the rest is laid to lawn. There is a driveway to the front with bollards for extra security, providing off street parking and access to the garage.
Greenacres Avenue is conveniently placed just moments from Ickenham village and the local amenities offering a most convenient lifestyle. West Ruislip and Ickenham stations are a short stroll or bus journey away offering easy access into Central London via the Central and Metropolitan and Piccadilly lines. For the motorist, the A40, M40, and M25 provide easy access to London and the Home Counties. Moments from Swakeley’s Park and gardens and close to several highly regarded schools including the Breakspear and Vyners.
Interested in this property?
Council tax
First listed
Over a month agoEnergy Performance Certificate
Marketed by
Gibbs Gillespie - Ickenham 172 - 174 High Street Ruislip, Middlesex HA4 8LJPlacebuzz mortgage repayment calculator
Monthly repayment
The Est. Mortgage is for a 25 years repayment mortgage based on a 10% deposit and a 5.5% annual interest. It is only intended as a guide. Make sure you obtain accurate figures from your lender before committing to any mortgage. Your home may be repossessed if you do not keep up repayments on a mortgage.
- Streetview
DISCLAIMER: Property descriptions and related information displayed on this page are marketing materials provided by Gibbs Gillespie - Ickenham. Placebuzz does not warrant or accept any responsibility for the accuracy or completeness of the property descriptions or related information provided here and they do not constitute property particulars. Please contact Gibbs Gillespie - Ickenham for full details and further information.





