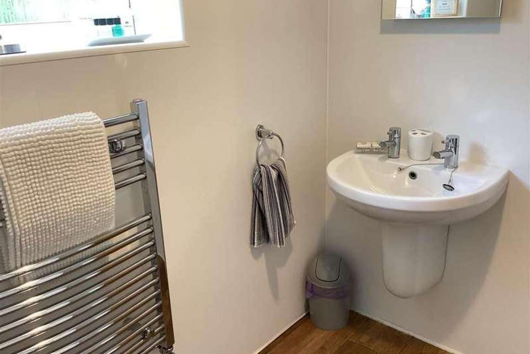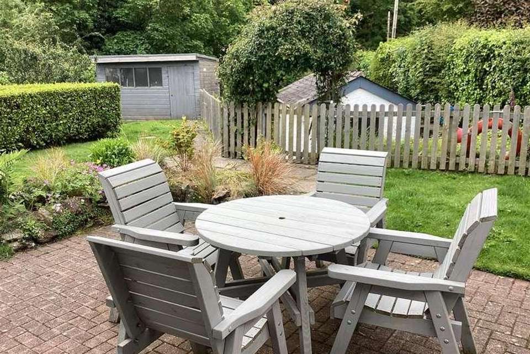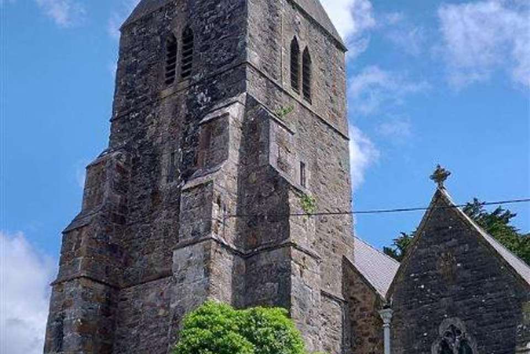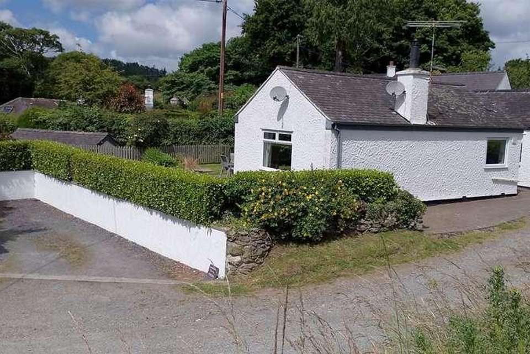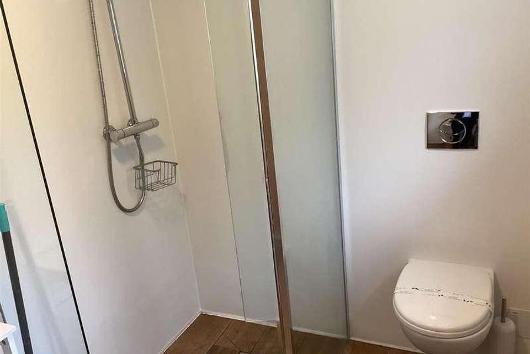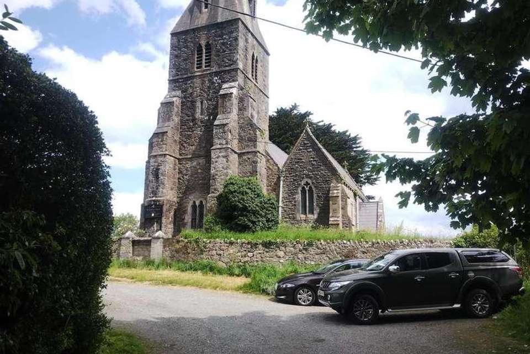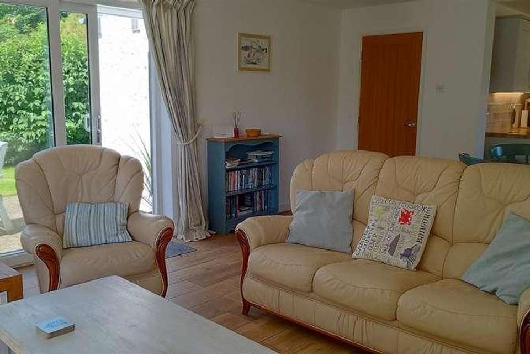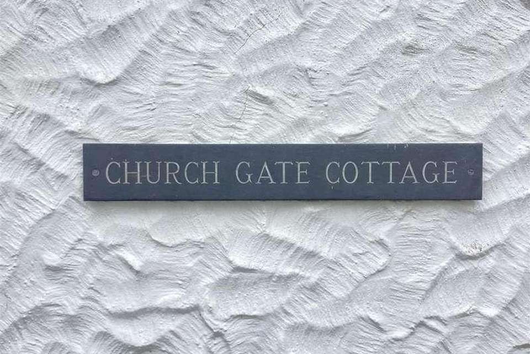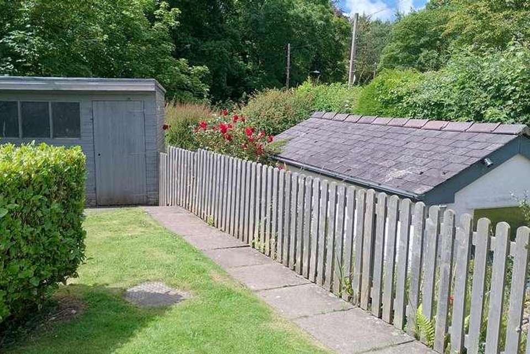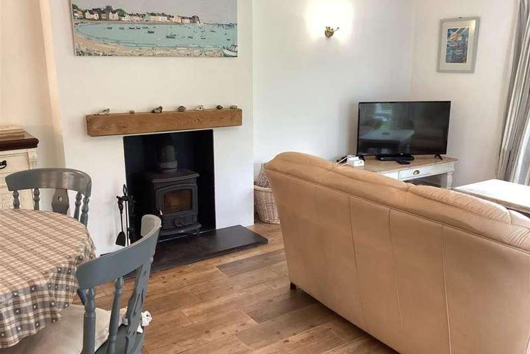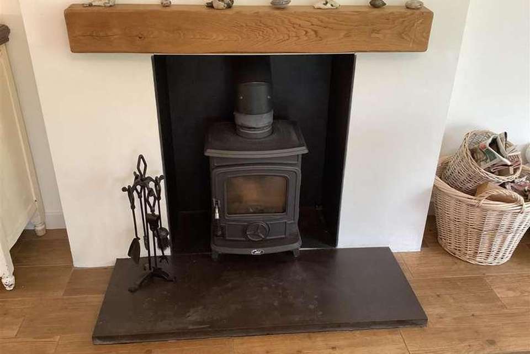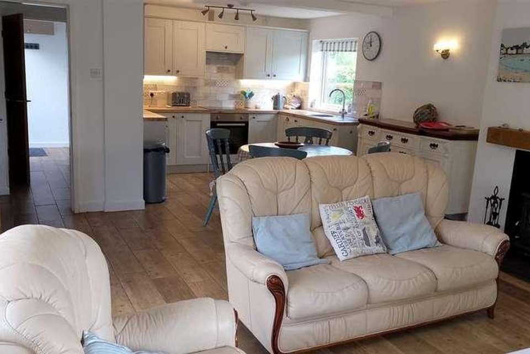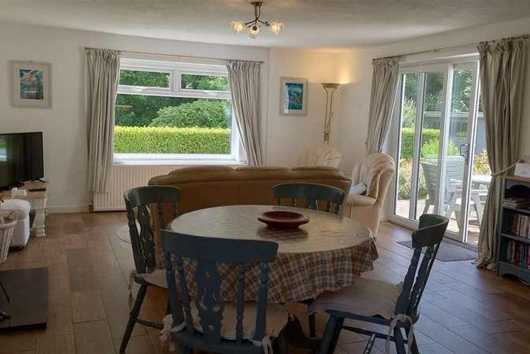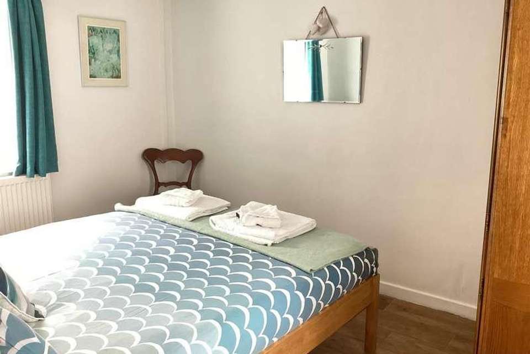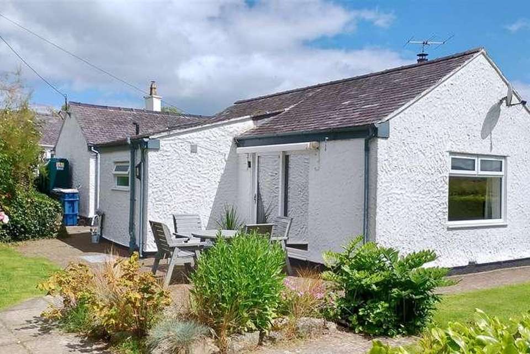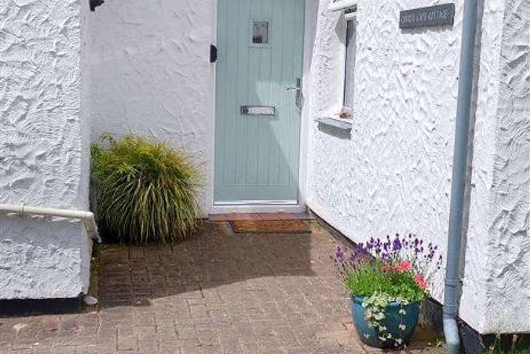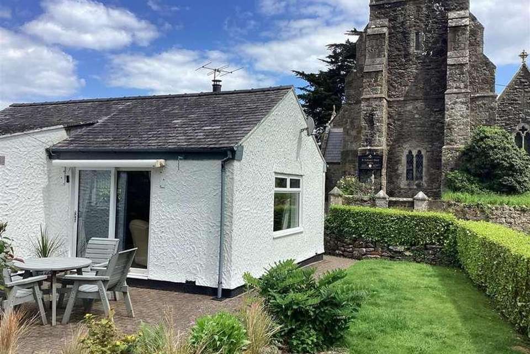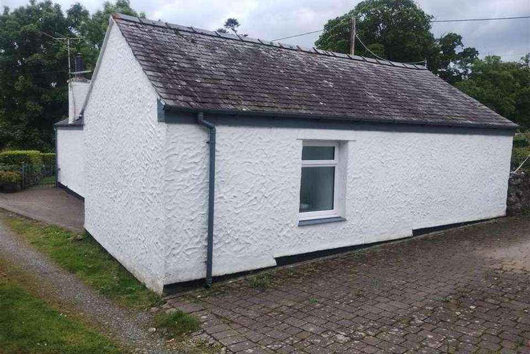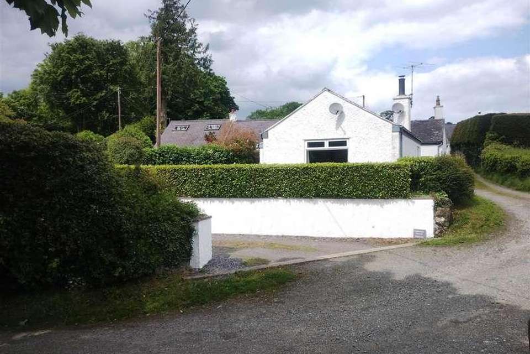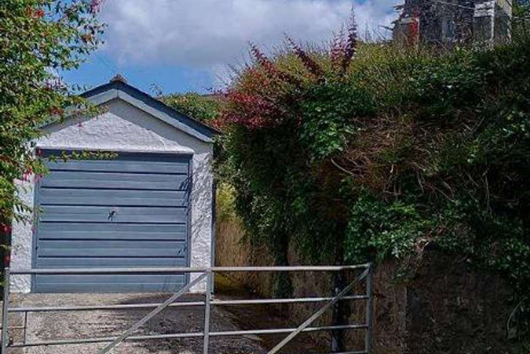2 bedroom cottage for sale
Llanfaes, LL58house
bedrooms
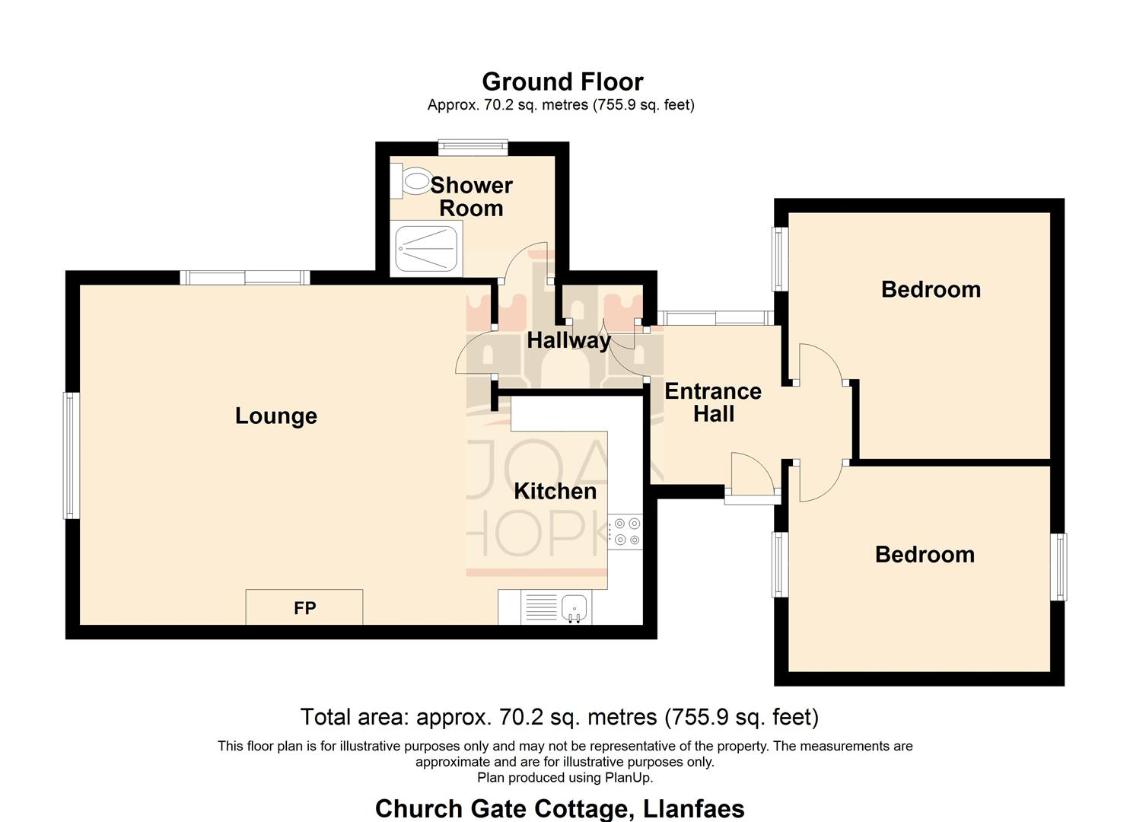
Property photos

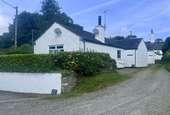
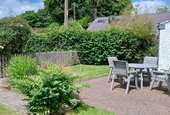
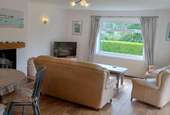
+26
Property description
Aptly named Church Gate Cottage, this character detached stone cottage is within a small cluster of six cottages built around the majestic St Catherine's Church, in a rural location just over a mile to the historic seaside town of Beaumaris. The cottage has been recently and thoughtfully upgraded and extended and is presently used as a very successful holiday let, achieving around 90% occupation.The cottage has a large and light open plan kitchen and living room with Aga woodburning stove with patio door onto private gardens and patio enjoying a southerly aspect. There are two double bedrooms and a modern wet room. There are well tended private gardens with ample off road parking as well as a detached garage. It has the benefit of oil central heating and double glazing.Well worthy of inspection and sold with no onward chain.Kindly note Saturday viewing only during changeoverSpacious Hall2.25 x 1.83 (7'4 x 6'0 )Having a composite double glazed entrance door and further double glazed patio door to give access to the rear. Timber effect ceramic floor tiling which extends throughout the whole cottage, ample coat hanging space, radiator.Inner HallWith linen cupboard with both shelving and radiator, further radiator, hatch to the roof space.Open Plan Living/KitchenA naturally light living space with dual aspect windows offering far reaching views of Eryri's mountain tops, together with a patio door leading to the rear garden patio.Kitchen Area3.26x 2.27 (10'8 x 7'5 )Having a modern range of base and wall units in a light grey timber finish with contrasting worktop surfaces and tiled surround. Integrated appliances include a ceramic hob with concealed extractor over and oven under, together with a dishwasher and washing machine. Stainless steel sink unit with monobloc tap under a front aspect window overlooking the Church.Living Area5.74 x 4.79 (18'9 x 15'8 )A spacious living area with feature inglenook fireplace housing an Aga woodburning stove on a polished slate hearth and with timber mantle over. Radiator, tv and telephone connections.Bedroom 13.68 x 2.84 (12'0 x 9'3 )A double bedroom with dual aspect windows and radiator.Bedroom 23.67 x 3.47 (12'0 x 11'4 )Another double bedroom with rear aspect window with radiator under.Modern Wet Room2.33 x 1.71 (7'7 x 5'7 )Recently upgraded with a ceramic tiled floor and paneled walls and to include a shower area with thermostatic twin head shower control and glazed shower screen. Wall hung WC and wash basin with mirror/light/shaver point over, towel radiator.OutsideEnjoying a good sized proportional garden to the rear, this garden enjoys a good amount of privacy and has fine views of not only the Church but distant mountain views.Adjacent to the rear living room patio is a spacious brick paved patio area being a perfect spot to sit out to enjoy the afternoon and evening sun, and this patio opens up onto a level lawned garden well screen by established boundary hedging. At the far corner of the garden is a Garden Shed 3.2m x 2.0m with electric provided and shelving.The brick paving extends around the cottage and is wide enough adjacent to the front door to park a small car.Access off the adopted highway is shared with other cottages and leads to both a detached Garage together with a second private parking area capable of parking 2 cars lengthwise, or caravan/boat.Detached Garage5.00 x 2.50 (16'4 x 8'2 )With an up and over door, workbench, power and light. Private gated area in front of the garage to park an additional carServicesMains water and electricity.Private drainage. Oil fired central heating.Double glazed windows and doors.TenureThe cottage is understood to be freehold and this will be confirmed by the vendors' conveyancer.Council TaxCurrently no Council Tax is payable under the Government Small Business Relief Scheme. (Previously banded D by the Council).Energy EfficiencyBand E.Agents NotesThe cottage is currently used as a very successful holiday let property, achieving circa 90% occupation.As a consequence, the Vendors will consider selling as a going concern and negotiate on the contents.Change over is on Saturday, and viewings can only be between 11am and 3pm on Saturday, by appointment only.
Interested in this property?
Council tax
First listed
Over a month agoLlanfaes, LL58
Marketed by
Joan Hopkin The Tudor Rose,32 Castle Street,Beaumaris Isle of Anglesey,LL58 8APCall agent on 01248 810847
Placebuzz mortgage repayment calculator
Monthly repayment
The Est. Mortgage is for a 25 years repayment mortgage based on a 10% deposit and a 5.5% annual interest. It is only intended as a guide. Make sure you obtain accurate figures from your lender before committing to any mortgage. Your home may be repossessed if you do not keep up repayments on a mortgage.
Llanfaes, LL58 - Streetview
DISCLAIMER: Property descriptions and related information displayed on this page are marketing materials provided by Joan Hopkin. Placebuzz does not warrant or accept any responsibility for the accuracy or completeness of the property descriptions or related information provided here and they do not constitute property particulars. Please contact Joan Hopkin for full details and further information.





