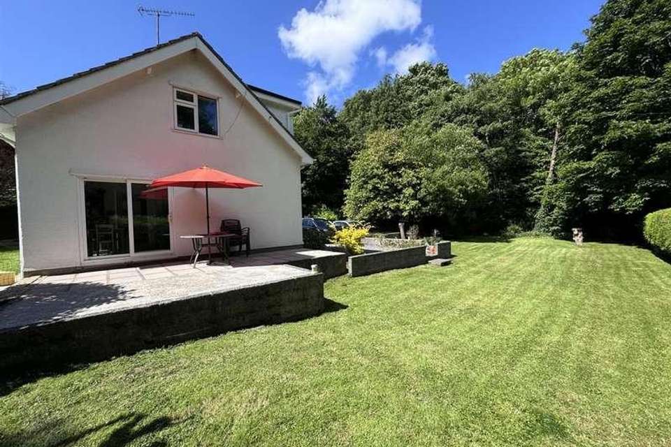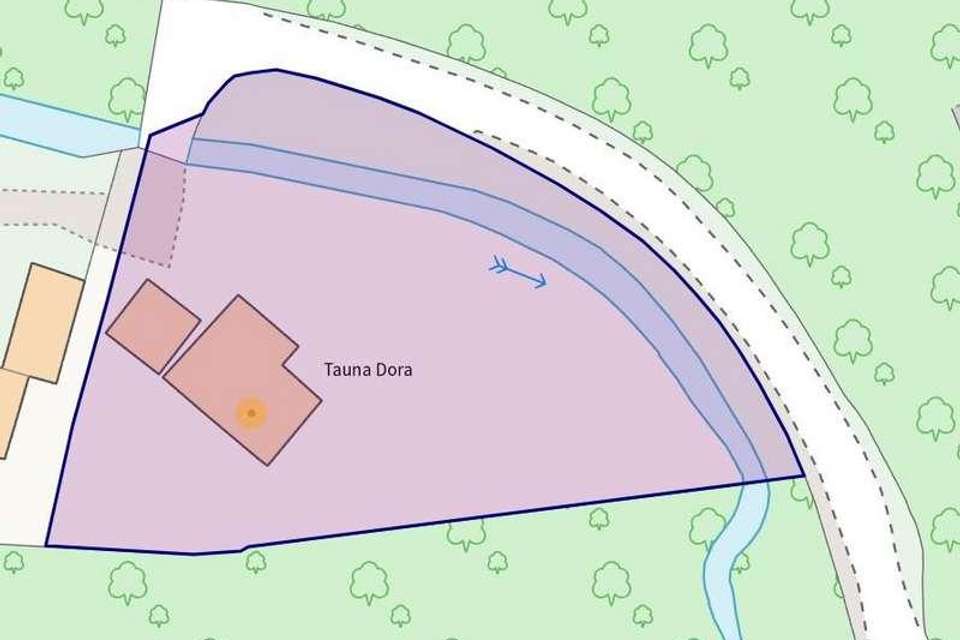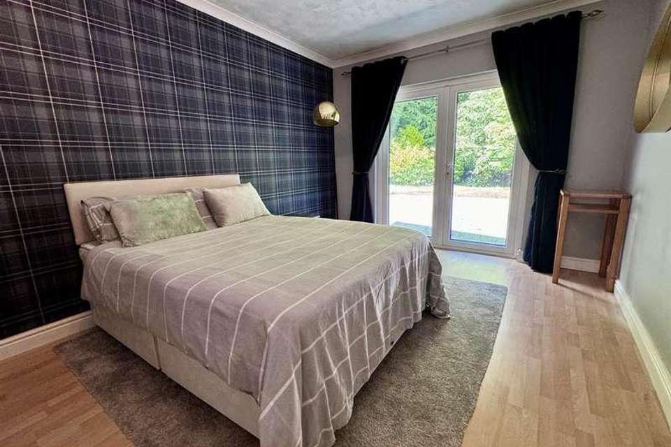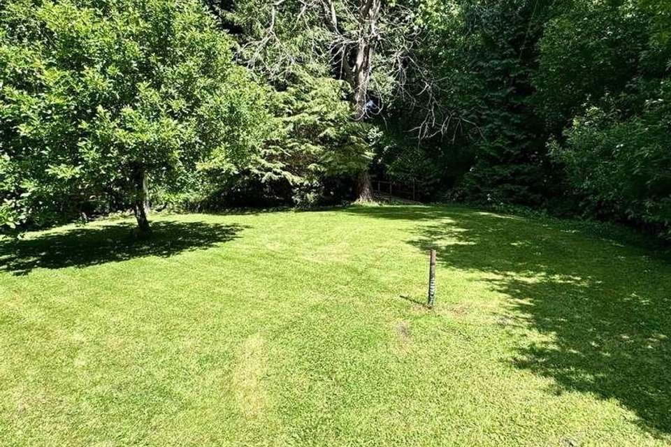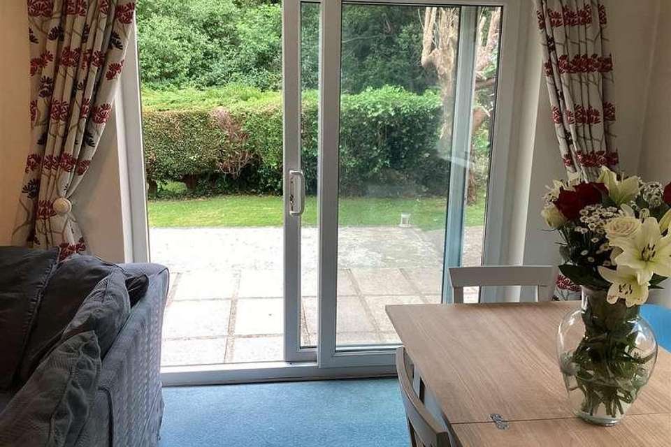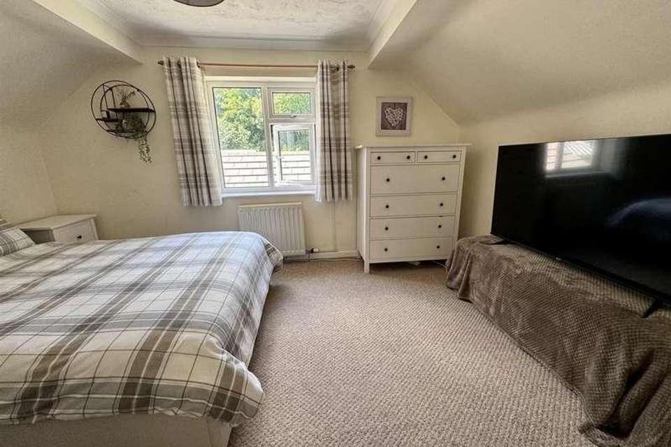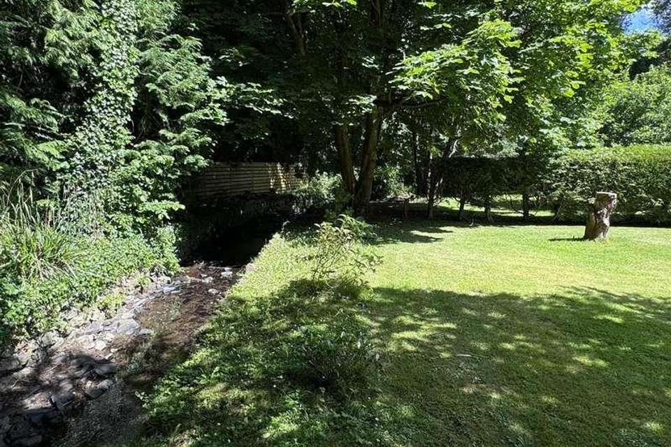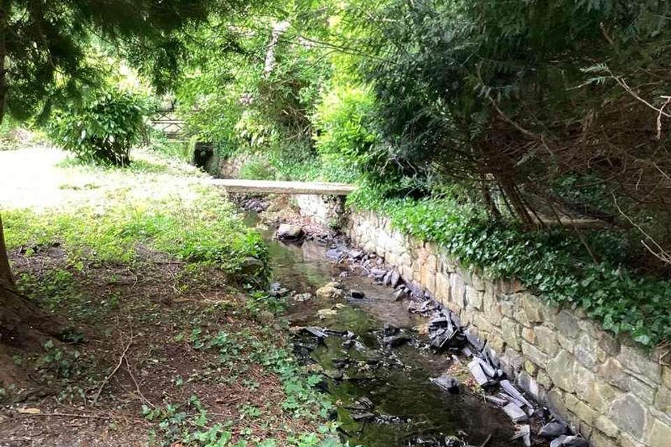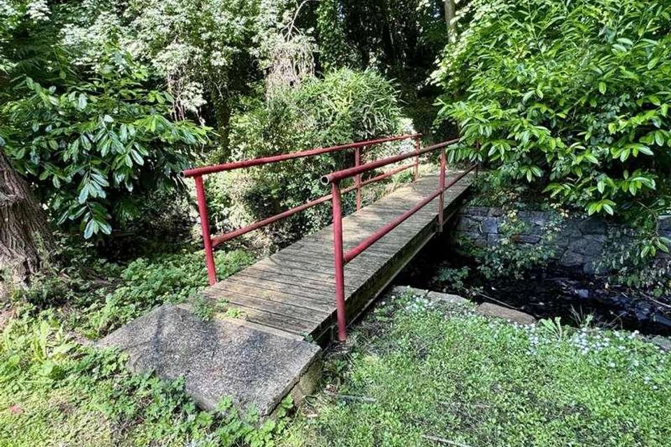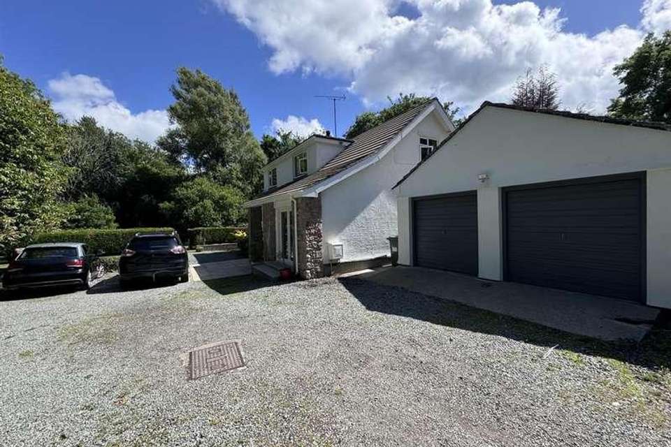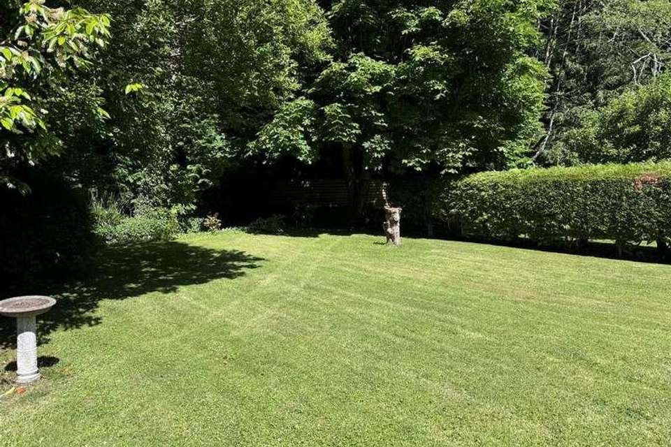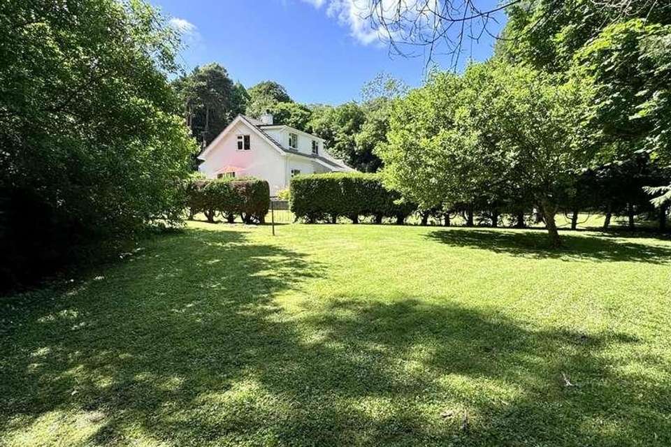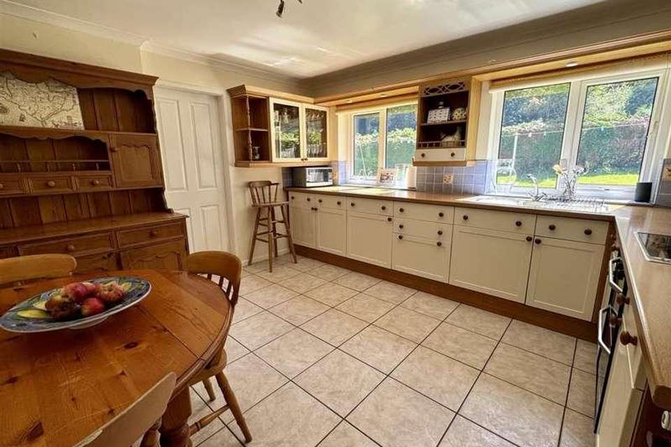4 bedroom detached house for sale
Beaumaris, LL58detached house
bedrooms
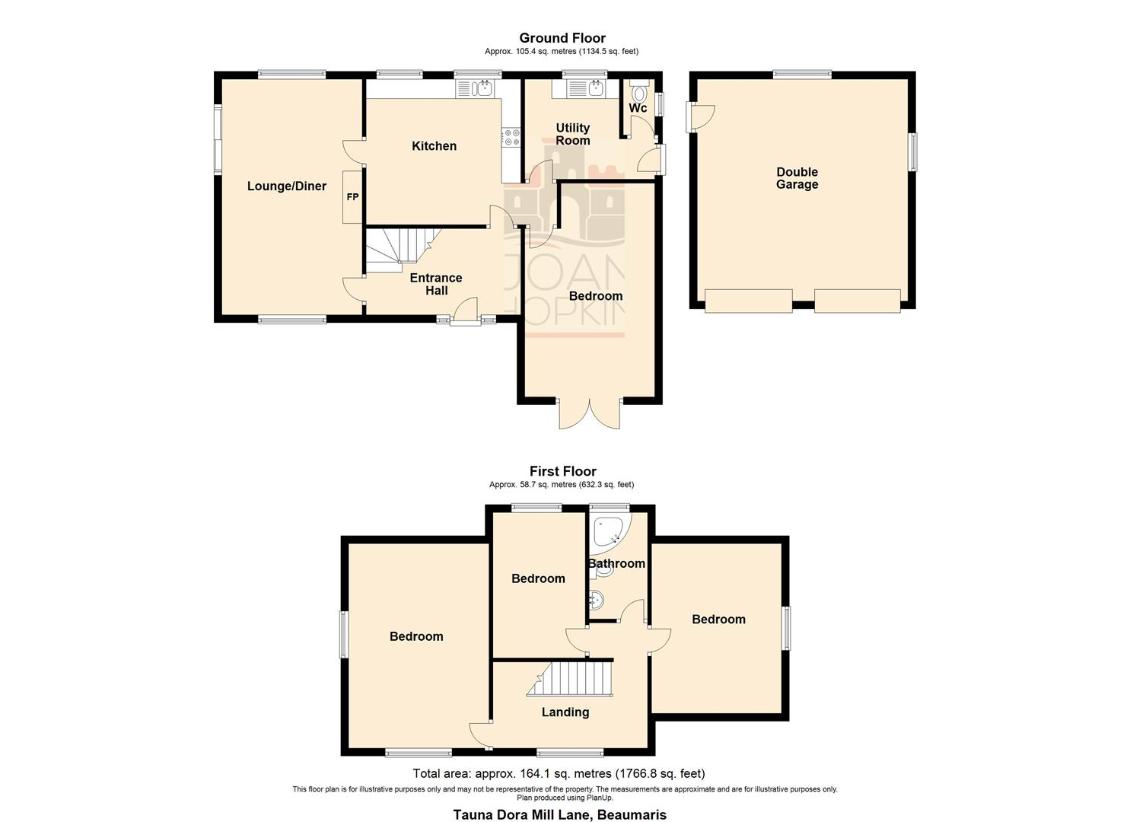
Property photos

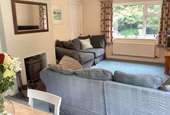

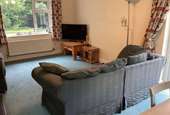
+13
Property description
Welcome to this charming detached house located on Mill Lane in the picturesque town of Beaumaris, enjoying a private and prestigious location on the edge of town, giving the feel of being in the open countryside, yet within a 5 minute walk of the sea front and town's amenities. Surrounded by spacious and very private gardens which are traversed by a small stream, this good looking home gives the occupier the best of both worlds in an area where properties seldom become available.The family sized accommodation has 3/4 bedrooms, a spacious kitchen, and 1/2 reception rooms and bathroom. In addition there is a good double garage/workshop, and ample off road parking. With double glazing and gas central heating, this is a rare chance to live in this popular rural position on the edge of town.Don't miss the opportunity to make this house your home and enjoy the tranquillity and beauty that Beaumaris has to offer. Contact us today to arrange a viewing and take the first step towards owning this delightful no onward chain property on Mill Lane.Open PorchWith stone pillars and terrazzo tiled stepped entrance to pvc double glazed entrance door with glazed panels to either side.HallwayWith timber laminated floor covering, staircase to the first floor, radiator.Lounge6.07 x 3.62 (19'10 x 11'10 )A naturally light room with dual aspect front and rear windows, both with radiators under, together with a double glazed patio door to the side leading to a good sized patio area overlooking the garden and woodland.Kitchen/Breakfast Room3.92 x 3.73 (12'10 x 12'2 )Having a range of base and wall units in a light cream laminate finish with contrasting timber worktop surfaces to include a 1.5 bowl stainless steel sink unit under a rear aspect window and enjoying a private outlook over the rear garden. Integrated ceramic hob with extractor over and double oven under. Display shelving and wine rack. Ample room for a breakfast table with radiator, tiled floor.Utility Room2.60 x 2.41 (8'6 x 7'10 )Having a worktop surface with stainless steel sink unit and space under for a washing machine and dishwasher and also for a fridge/freezer. Wall cupboards, tiled floor, radiator, double glazed outside door adjacent to the garage.Separate WCAlso housing a Worcester gas fired central heating boiler.Bedroom 4/Study5.47 x 3.34 (17'11 x 10'11 )With a double opening and double glazed doors to the front, timber laminated floor covering, radiator.First Floor LandingWith radiator.Bedroom 15.29 x 3.62 (17'4 x 11'10 )Having dual aspect windows to enjoy a private outlook over the gardens. Hatch to the roof space, eaves storage.Bedroom 24.38 x 3.34 (14'4 x 10'11 )With side aspect window and radiator under, eaves storage.Bedroom 33.72 x 2.27 (12'2 x 7'5 )With rear aspect window, radiator.Bathroom2.73 x 1.54 (8'11 x 5'0 )Having a white suite comprising of a corner bath with thermostatic shower over and glazed shower screen. Wash basin with mirror/light over, WC. Fully tiled walls and floor, towel radiator.OutsideA private part shared access off Mill Lane leads to an open parking area for 2/3 cars and gives access to the detached double garage.A particular and most attractive feature of Tauna Dora are the spacious and private gardens, traversed by a small stream and with many mature trees to the boundaries giving a very high degree of privacy. There are spacious lawns to the front, side and rear, and a raised patio area to the side off the lounge with foundations previously provided for a Conservatory. The stream which passes through the side of the property adjacent to the access road has a foot bridge provided to give access onto the lane.Double Garage5.73 x 5.45 (18'9 x 17'10 )A very spacious garage/workshop with two up and over doors and side personal door. Power, light and fitted work bench and shelving.ServicesMains water, gas and electricity. Private drainage.Gas fired central heating.TenureThe property is understood to be freehold and this will be confirmed by the Vendor's conveyancer.Some trees are subject to a preservation order.Council TaxBand E.Energy CertificateBand D.
Interested in this property?
Council tax
First listed
Over a month agoBeaumaris, LL58
Marketed by
Joan Hopkin The Tudor Rose,32 Castle Street,Beaumaris Isle of Anglesey,LL58 8APCall agent on 01248 810847
Placebuzz mortgage repayment calculator
Monthly repayment
The Est. Mortgage is for a 25 years repayment mortgage based on a 10% deposit and a 5.5% annual interest. It is only intended as a guide. Make sure you obtain accurate figures from your lender before committing to any mortgage. Your home may be repossessed if you do not keep up repayments on a mortgage.
Beaumaris, LL58 - Streetview
DISCLAIMER: Property descriptions and related information displayed on this page are marketing materials provided by Joan Hopkin. Placebuzz does not warrant or accept any responsibility for the accuracy or completeness of the property descriptions or related information provided here and they do not constitute property particulars. Please contact Joan Hopkin for full details and further information.





