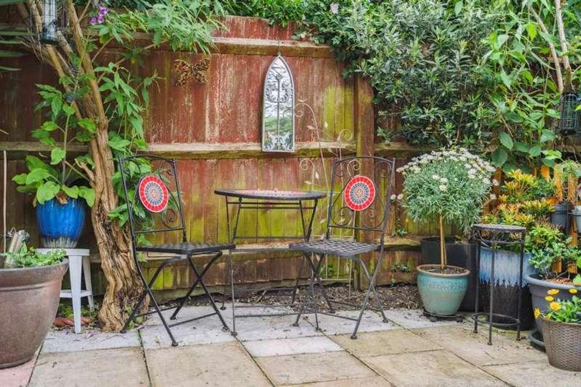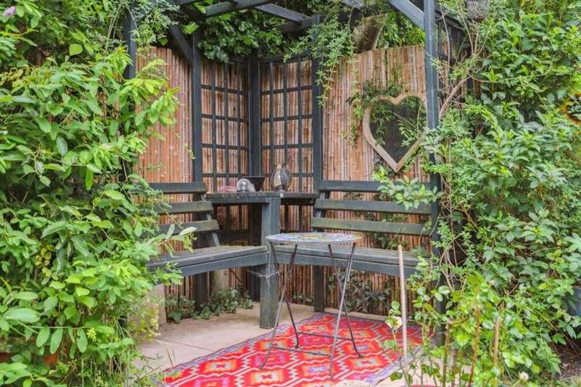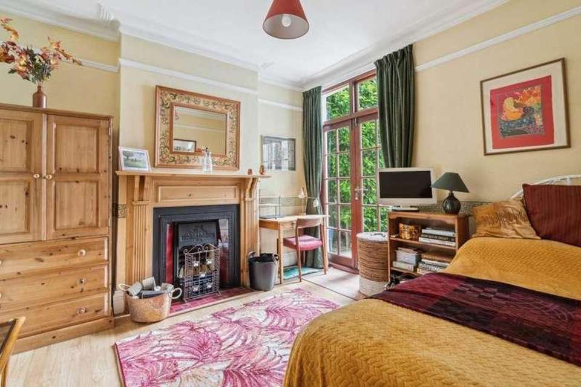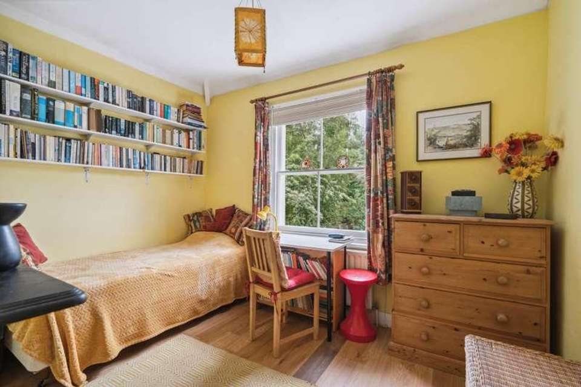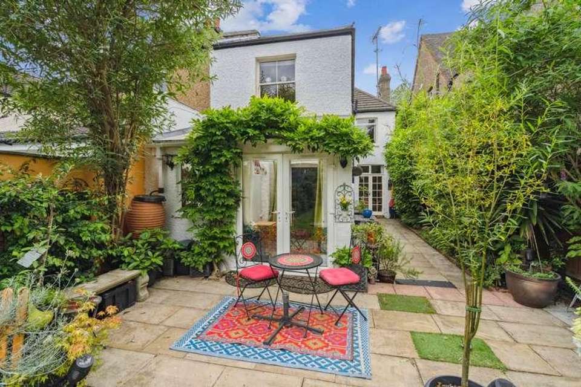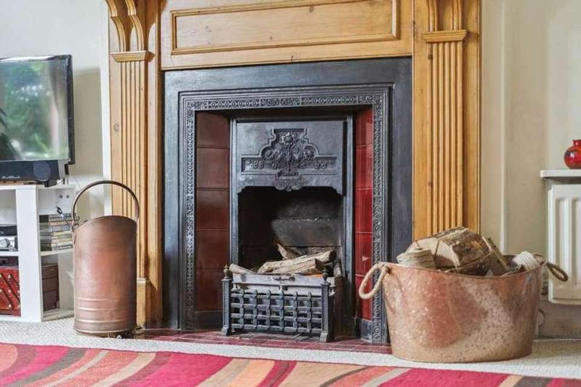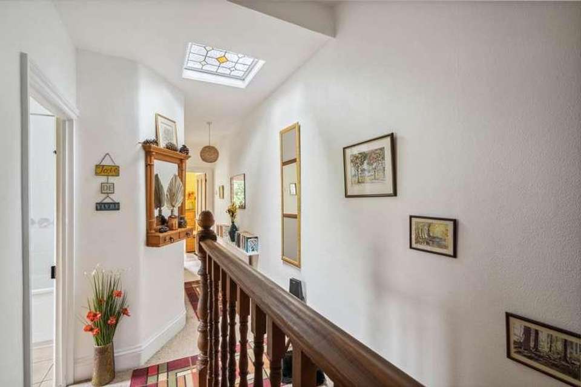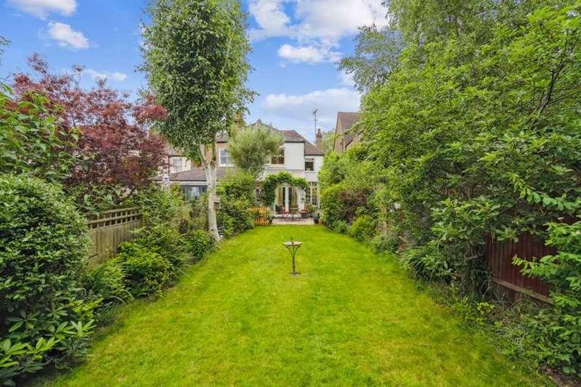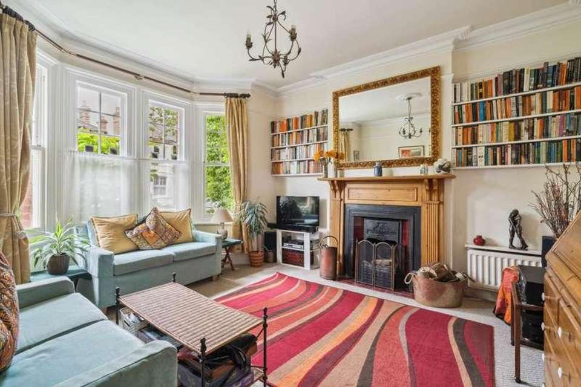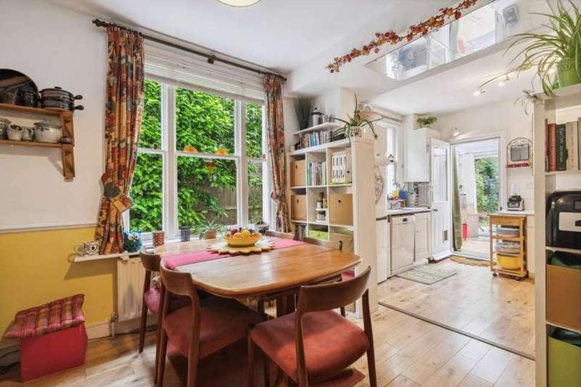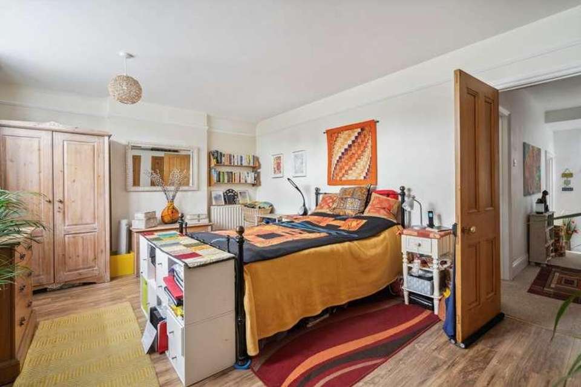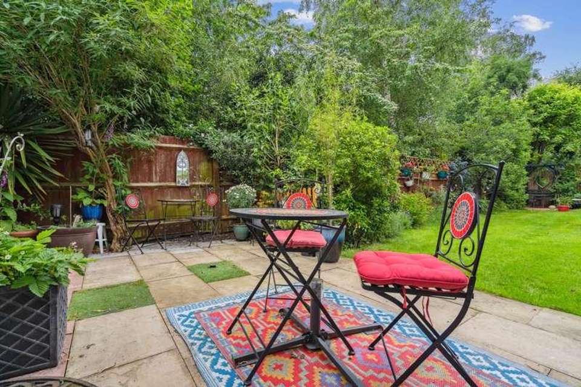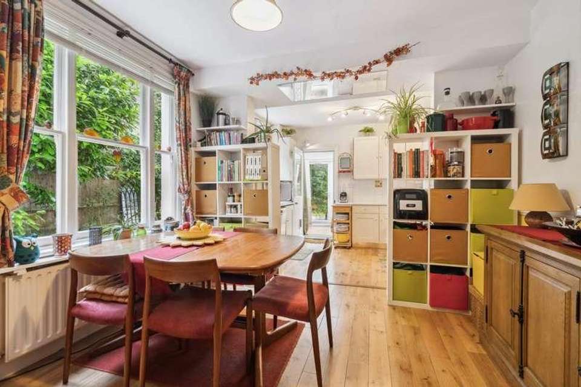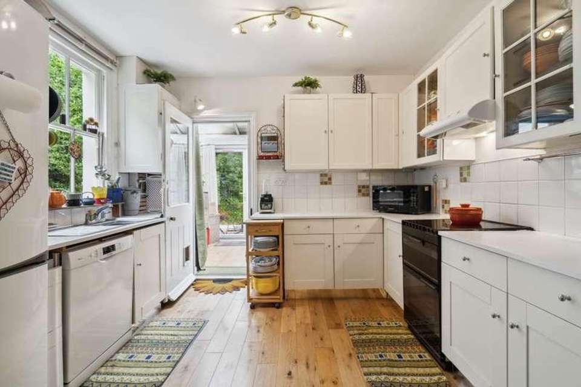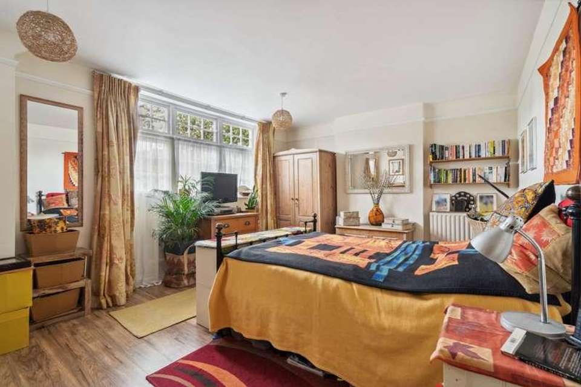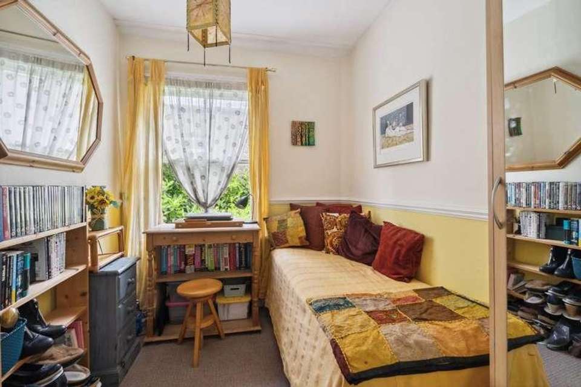4 bedroom semi-detached house for sale
Oxhey, WD19semi-detached house
bedrooms
Property photos
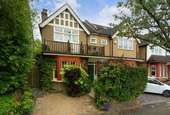
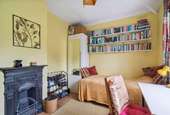
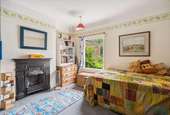
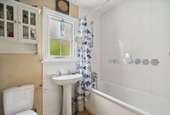
+16
Property description
AN ATTRACTIVE EDWARDIAN 4 BEDROOM SEMI DETACHED HOUSE,RETAINING MANY ORIGINAL FEATURES INCLUDING HIGH CEILINGSAND ORIGINAL FIREPLACES,ENTRANCE HALL, CLOAKROOM, LIVING ROOM, DINING ROOM,19FT OPEN PLAN KITCHEN/ BREAKFAST ROOM WITH SEPARATE UTILITY ROOM,MAIN BEDROOM WITH BALCONY, FAMILY BATHROOM, GAS CENTRAL HEATING/ NEW BOILER (INSTALLED 2023),80ft SECLUDED SOUTHERLY FACING GARDEN, BACKING SCHOOL PLAYING FIELDS,OFF STREET PARKING TO THE FRONT, RESIDENTS PERMIT PARKING,CONVENIENT LOCATION CLOSE TO LOCAL SCHOOLS, AMPLE SCOPE TO EXTEND (STPP)ENTRANCE HALLWood flooring, window to the front aspect, staircase to the first floor with storage cupboards underLIVING ROOM - 14'0" (4.27m) x 13'10" (4.22m)Bespoke timber framed double glazed sash windows to the front bay (installed 2022), original open fire place feature with wooden surround, alcove shelving, picture rail, ceiling rose, picture railDINING ROOM - 12'0" (3.66m) x 11'6" (3.51m)Original open fire place feature with wooden surround, picture rail, casement doors to outsideCLOAKROOMLow flush wc, wash hand basin, tiled floor, window to the side aspectKITCHEN/ BREAKFAST ROOM - 19'10" (6.05m) x 110'0" (33.53m)Range of wall, base and display units, working surfaces, single drainer stainless steel sink unit with drainer,cooker point, extractor hood, recess for fridge/freezer, plumbing for dishwasher, cupboard housing wall mounted gas fired combination boiler (Installed 2023), extractor fan, wood flooring, sash windows to the sideUTILITY ROOM - 11'0" (3.35m) x 6'5" (1.96m)Laminate wood flooring, plumbing for washing machine, space for tumble dryer, double glazed window to the rear aspect, glazed door to the side aspect, double glazed patio doors leading on to the gardenFIRST FLOOR LANDINGAccess to loft with pull down ladder, stained glass skylight window, storage cupboardBEDROOM 1 - 17'11" (5.46m) x 12'0" (3.66m)Wood flooring, built in wardrobe cupboards, picture rail, window with secondary glazing to the front aspect and additional window to front, casement door leading to the balconyBEDROOM 2 - 11'11" (3.63m) x 11'6" (3.51m)Attractive cast iron fire place feature, glazed window to the rear aspectBEDROOM 3 - 11'1" (3.38m) x 8'9" (2.67m)Attractive fire place feature, sash window to the rear aspectBEDROOM 4 - 7'11" (2.41m) x 6'9" (2.06m)Sash window to the side aspect, dado rail, storage cupboardBATHROOMPanelled bath with mixer taps and hand held shower attachment, wash hand basin with pedestal, low flush wc, part tiled walls, tiled floor, window to the side aspectOUTSIDEREAR GARDENApprox 80ftA mature, child friendly garden backing school playing fields, mainly laid to lawn with paved patio area, additional entertaining/ seating area, borders, shrubs, trees, pergola, compost area, large garden shed, wood store, outside tap and gated side accessOFF STREET PARKINGTo the front of the propertyRESIDENTS PERMIT PARKINGPermit required to park in the road Mon - Fri 10am - 12 noonCOUNCIL TAXWatford Borough Council, Tax Band F, ?3230.21 2024/2025NoticeWe have prepared these particulars as a general guide of the property and they are not intended to constitute part of an offer or contract. We have not carried out a detailed survey of the property and we have not tested any apparatus, fixtures, fittings, or services. All measurements and floorplans are approximate, and photographs are for guidance only, and these should not be relied upon for the purchase of carpets or any other fixtures or fittings. Lease details, service charges and ground rent (where applicable) have been provided by the client and should be checked and confimed by your solicitor prior to exchange of contracts.UtilitiesElectric: Mains SupplyGas: Mains SupplyWater: Mains SupplySewerage: Mains SupplyBroadband: CableTelephone: LandlineOther ItemsHeating: Gas Central HeatingGarden/Outside Space: YesParking: YesGarage: No
Interested in this property?
Council tax
First listed
Over a month agoOxhey, WD19
Marketed by
Churchills Bushey 72 High Street,Bushey,Hertfordshire,WD23 3HECall agent on 0208 950 0033
Placebuzz mortgage repayment calculator
Monthly repayment
The Est. Mortgage is for a 25 years repayment mortgage based on a 10% deposit and a 5.5% annual interest. It is only intended as a guide. Make sure you obtain accurate figures from your lender before committing to any mortgage. Your home may be repossessed if you do not keep up repayments on a mortgage.
Oxhey, WD19 - Streetview
DISCLAIMER: Property descriptions and related information displayed on this page are marketing materials provided by Churchills Bushey. Placebuzz does not warrant or accept any responsibility for the accuracy or completeness of the property descriptions or related information provided here and they do not constitute property particulars. Please contact Churchills Bushey for full details and further information.





