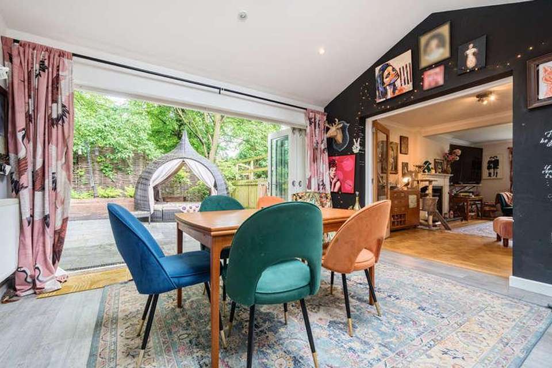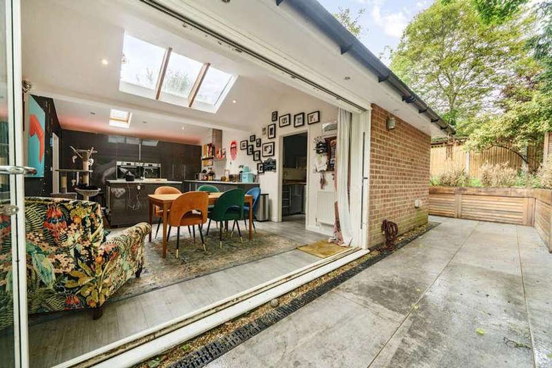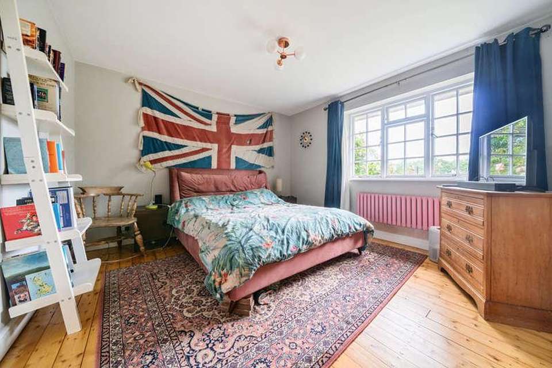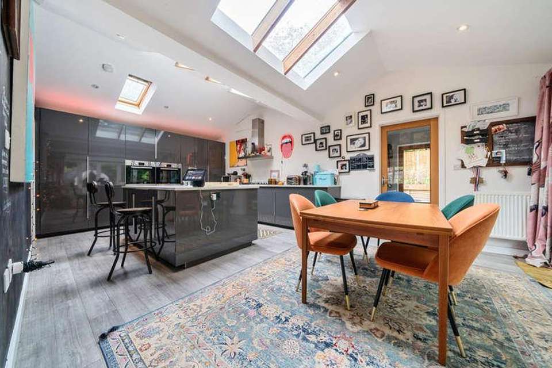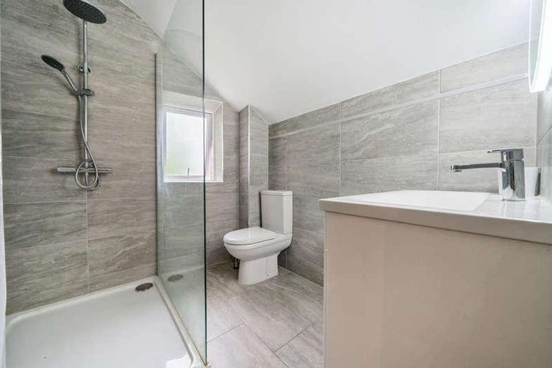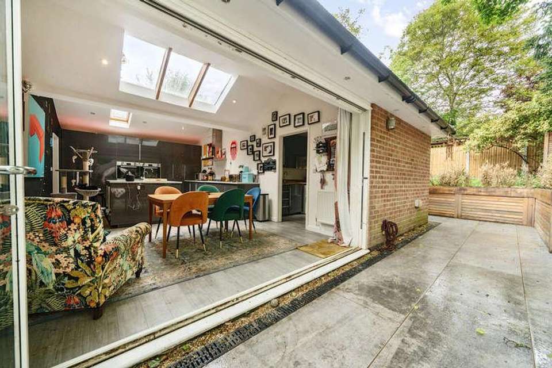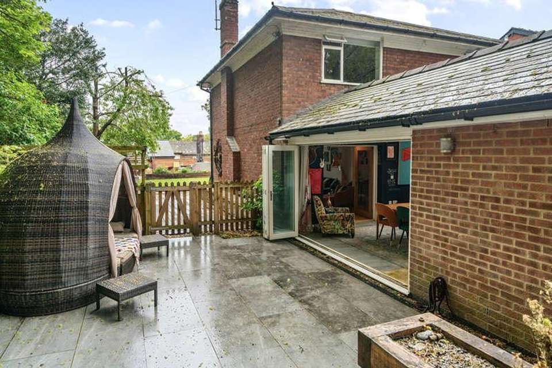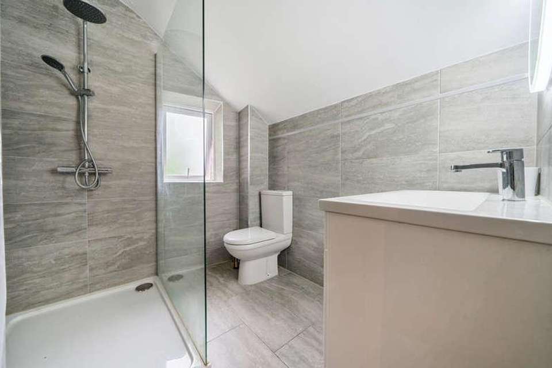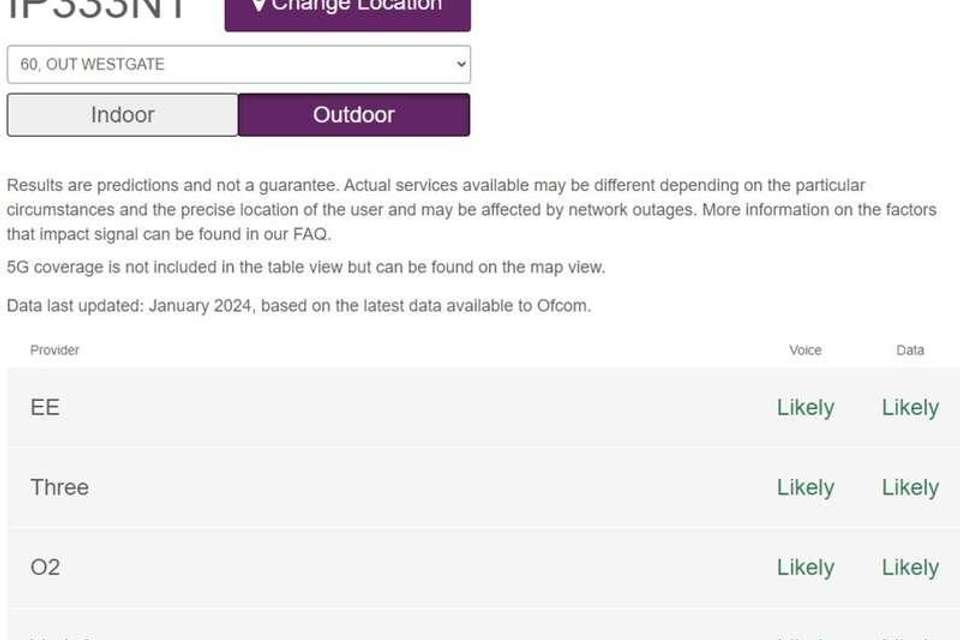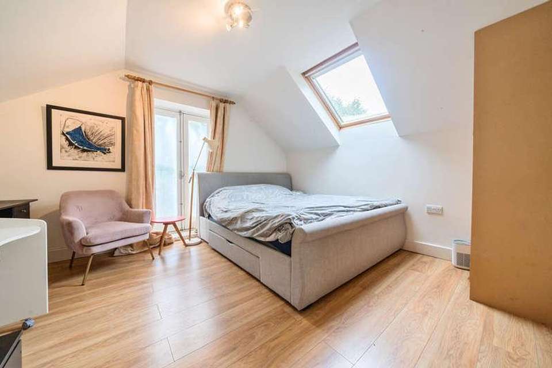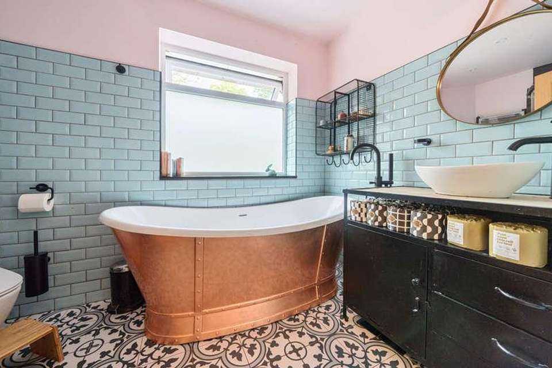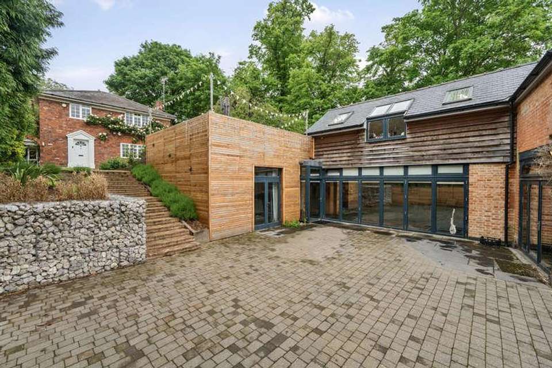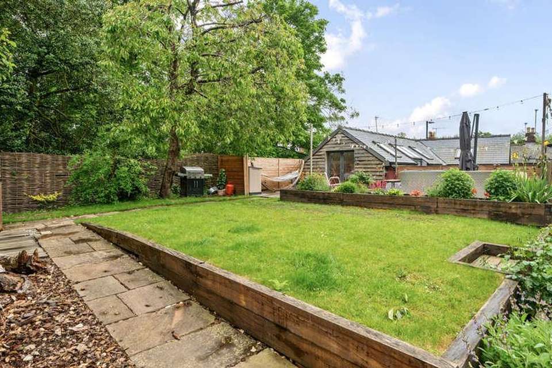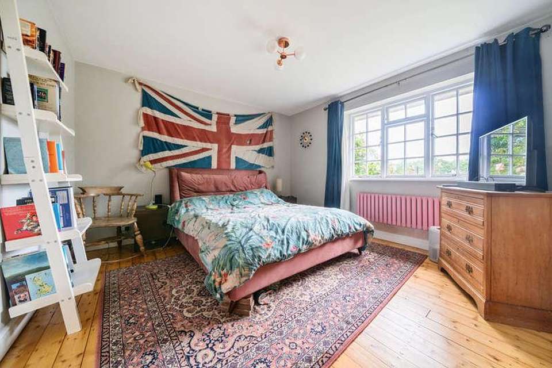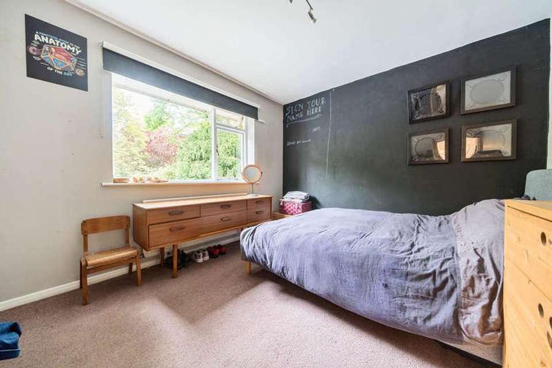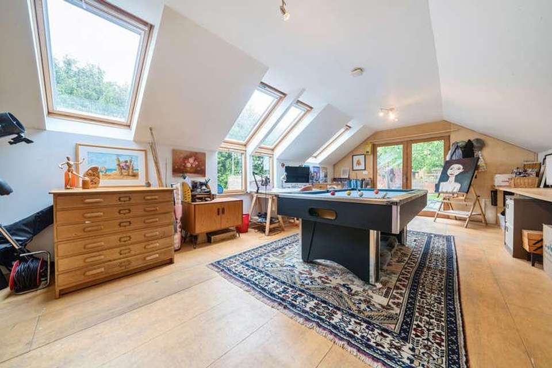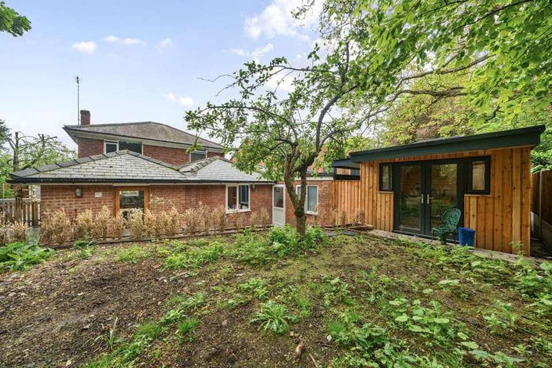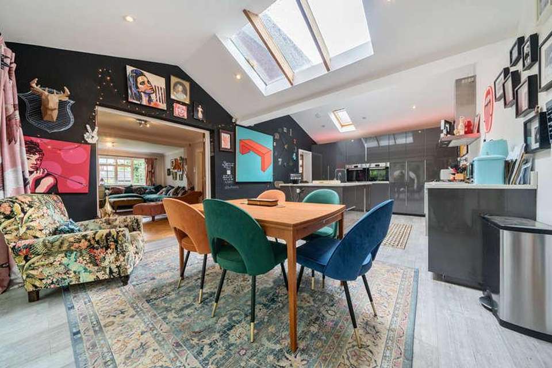6 bedroom detached house for sale
Suffolk, IP33detached house
bedrooms
Property photos
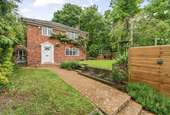
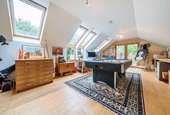
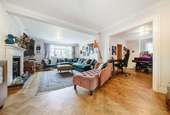
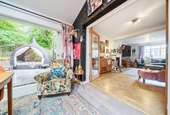
+18
Property description
An attractive detached family home with spacious and versatile accommodation just a stone's throw from the town centre that could be used in various ways and would suit multi-generational living. The Coach House and The Studio would work well for those wishing to run a business from home (subject to any necessary consents) or those that simply have hobbies requiring space. The versatile accommodation is further complemented by off-road parking and charming gardens. THE RISE ENTRANCE HALL: An inviting area with oak wood flooring, useful storage cupboard and staircase off. DRAWING ROOM: A light room with an oak wood floor, fireplace with a moulded wood surround and a slate tiled hearth. DINING ROOM: A feeling of space is created by the opening that links with the drawing room. KITCHEN: Divided into two distinct areas with a wall of bi-folding glass opening to create an 11ft wide access onto terracing and the garden beyond. The kitchen area has been finished with an extensive range of matching modern units and thick Quartz worktops that incorporate a sink unit with mixer tap over. There are deep pan drawers, integrated fridge/freezer, dishwasher, 2 ovens and a 5-ring gas hob with extractor fan over. UTILITY ROOM: A spacious room with a door to the garden. Oak wood worktops with inset sink and mixer tap over. Plumbing for washing machine and space for tumble dryer. CLOAKROOM: Large fitted cloaks cupboard. Heated towel rail, WC and wash hand basin with storage below. First Floor LANDING: Linen cupboard, access to loft storage space and doors to:- BEDROOM 1: Views over the garden with roof top view beyond. BEDROOM 2: Large walk-in wardrobe with hanging rail and shelving. BEDROOM 3: Built-in wardrobe. FAMILY BATHROOM: With a large fully tiled shower cubicle, deep double ended contemporary bath, heated towel rail, WC and wash hand basin with storage below. THE FLAT, 60A OUT WESTGATE STREET KITCHEN/LIVING ROOM: Divided into two distinct areas with an entrance door at the front and a door to the garden at the rear. The kitchen area has been finished with a matching range of units, worksurfaces with inset stainless-steel sink and mixer tap over. Integrated oven with hob and extractor fan over. Plumbing for washing machine. Door to:- BEDROOM: Overlooking the garden. WET ROOM: Finished with full floor and wall tiles, distinct shower area, heated towel rail, WC and wash hand basin. THE COACH HOUSE LIVING/DINING ROOM: A versatile space with 18ft wide wall of bi-folding glass finished with slate tiled floor, shelving, storage cupboards and offering a potential for a variety of different purposes. KITCHEN/BREAKFAST ROOM: With a wall of glass incorporating double doors opening onto terracing. Finished with a slate tiled floor, an extensive range of storage cupboards and worktops with inset single drainer sink unit with mixer tap over. Integrated oven, 5-ring gas hob and extractor fan over. Lift for a wheelchair, well placed alongside the staircase to provide access to the first floor. UTILITY/CLOAKROOM: Fitted WC, plumbing for washing machine and worktops with inset stainless steel sink unit. BEDROOM: Large set of double doors, slate tiled floor and extensive fitted wardrobes. Door to:- DRESSING ROOM: Fitted wardrobes, storage cupboards and worktop. Door to:- ENSUITE BATHROOM: A spacious room with fully tiled shower area, deep double ended bath with contemporary fittings and shower attachment, WC and wash hand basin. First Floor LANDING: Doors to:- STUDIO: A versatile space currently utilised as a games room/office area with extensive fitted shelving, good natural light and double doors opening on to decking and the garden beyond. GUEST SUITE: Cleverly designed to include a bedroom space with double doors and an area of fitted worktops inset sink and a door to:- ENSUITE: Large double shower cubicle, heated towel rail, WC and wash hand basin. Outside A high red brick wall defines the front boundary with a gate opening to a large brick pavioured area of OFF-ROAD PARKING. Central herringbone patterned steps rise to the upper level, bordered by lavender and roses. Various other areas of garden incorporate areas of lawn to front and rear, areas of terracing and a particularly impressive entertaining space. External lighting and power point. There is also a useful: STUDIO/WORKSHOP: A very recent addition, only completed in April 2024. Built to a very high specification, insulated and power connected. SERVICES: Main electricity, drainage and water are connected. Gas fired heating. Underfloor heating in The Rise bathroom and at ground floor in The Coach House NOTE: None of these services have been tested by the agent. LOCAL AUTHORITY: West Suffolk Council: 01284 763233. Council Tax Band: D - 2,086.39 2024. Annexe: Band D - 2,086,39 2024. EPC RATING: The Rise: D. The Flat: C. The Coach House: C. Reports available upon request. BROADBAND SPEED: Up to 1000 Mbps (source Ofcom). MOBILE COVERAGE: EE,Three, 02 and Vodafone outdoor, likely (source Ofcom). NOTE: David Burr make no guarantees or representations as to the existence or quality of any services supplied by third parties. Speeds and services may vary and any information pertaining to such is indicative only and may be subject to change. Purchasers WHAT3WORDS: ///basic.tunnel.perfumes. VIEWING: Strictly by prior appointment only through DAVID BURR Bury St Edmunds 01284 725525. NOTICE: Whilst every effort has been made to ensure the accuracy of these sales details, they are for guidance purposes only and prospective purchasers or lessees are advised to seek their own professional advice as well as to satisfy themselves by inspection or otherwise as to their correctness. No representation or warranty whatever is made in relation to this property by David Burr or its employees nor do such sales details form part of any offer or contract.
Interested in this property?
Council tax
First listed
Over a month agoSuffolk, IP33
Marketed by
David Burr Estate Agents 11 Market Hill,Clare,Suffolk,CO10 8NNCall agent on 01787 277811
Placebuzz mortgage repayment calculator
Monthly repayment
The Est. Mortgage is for a 25 years repayment mortgage based on a 10% deposit and a 5.5% annual interest. It is only intended as a guide. Make sure you obtain accurate figures from your lender before committing to any mortgage. Your home may be repossessed if you do not keep up repayments on a mortgage.
Suffolk, IP33 - Streetview
DISCLAIMER: Property descriptions and related information displayed on this page are marketing materials provided by David Burr Estate Agents. Placebuzz does not warrant or accept any responsibility for the accuracy or completeness of the property descriptions or related information provided here and they do not constitute property particulars. Please contact David Burr Estate Agents for full details and further information.





