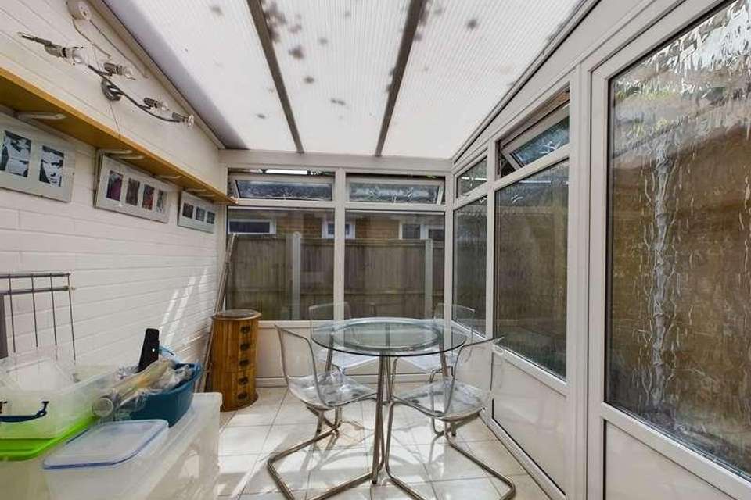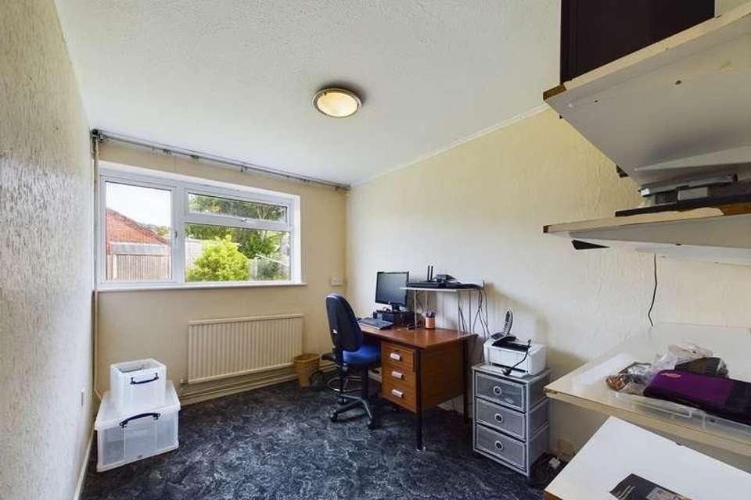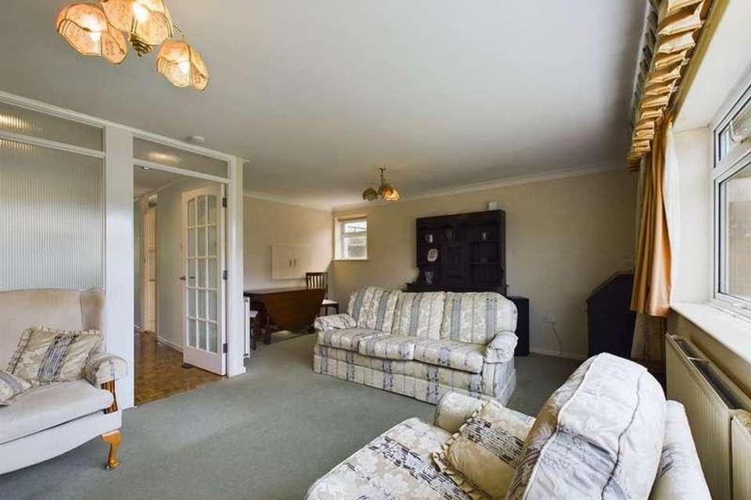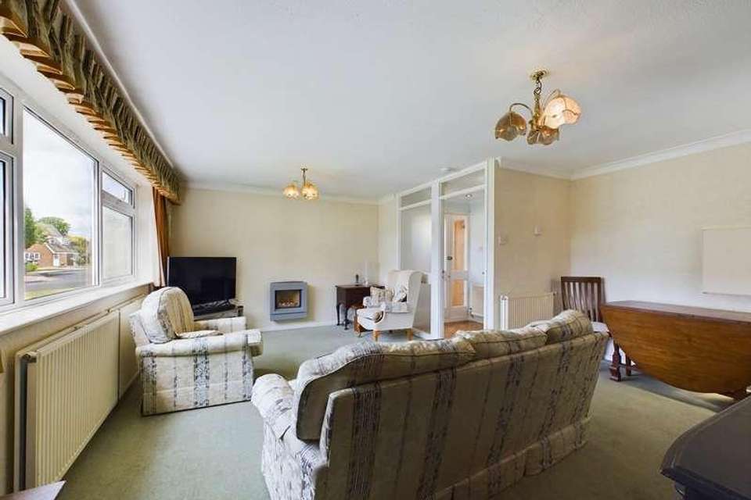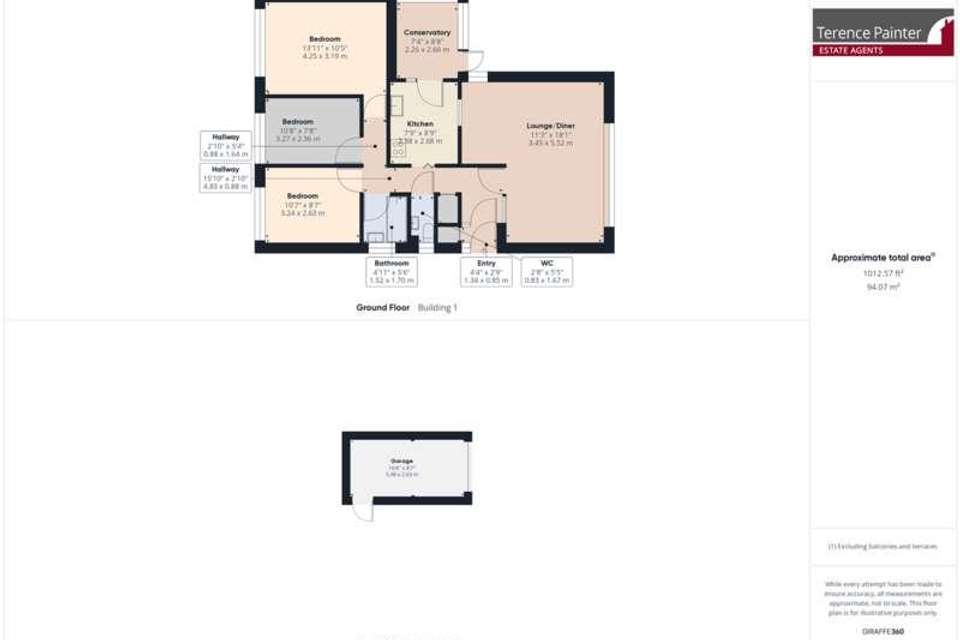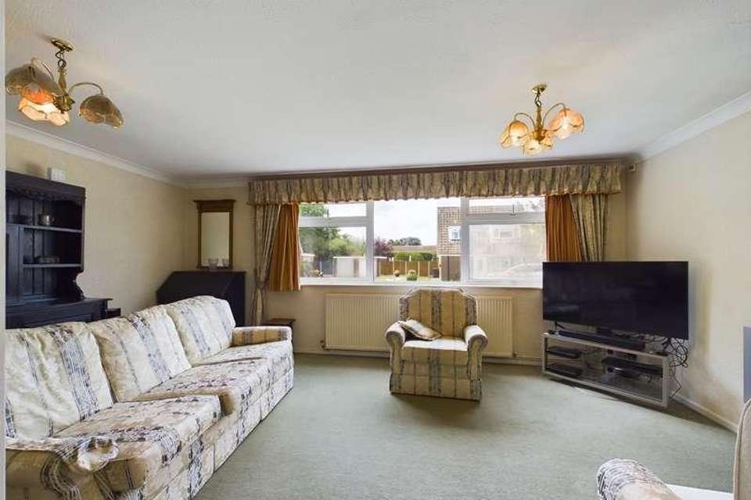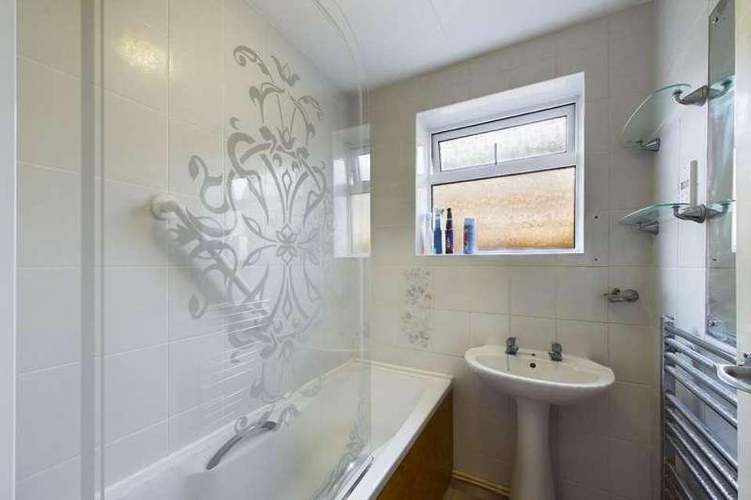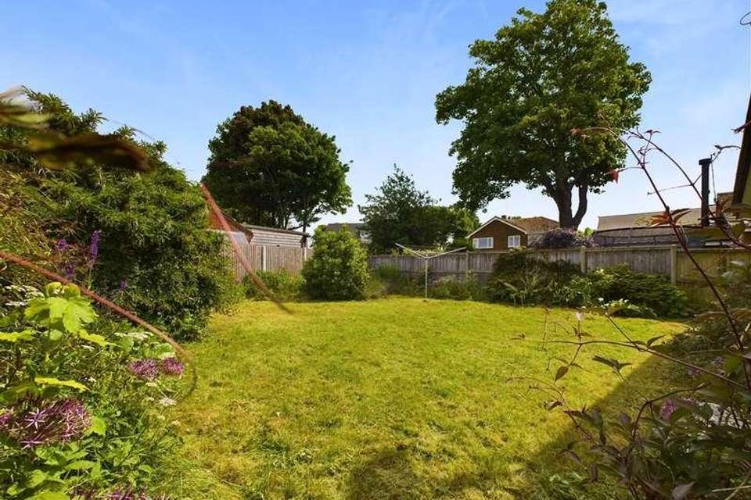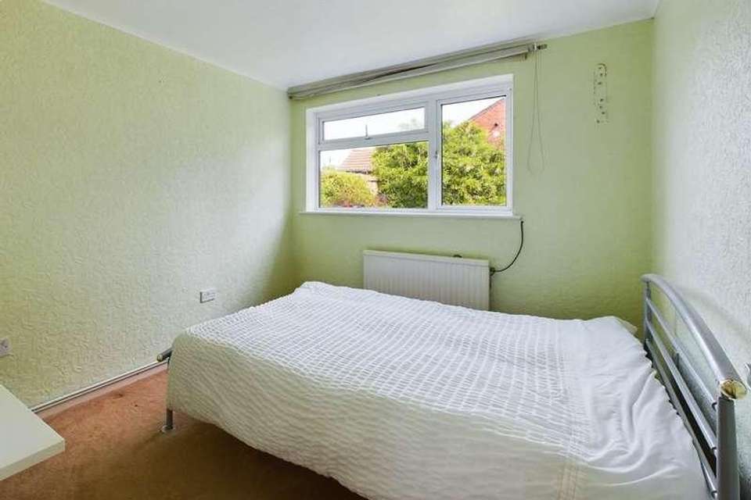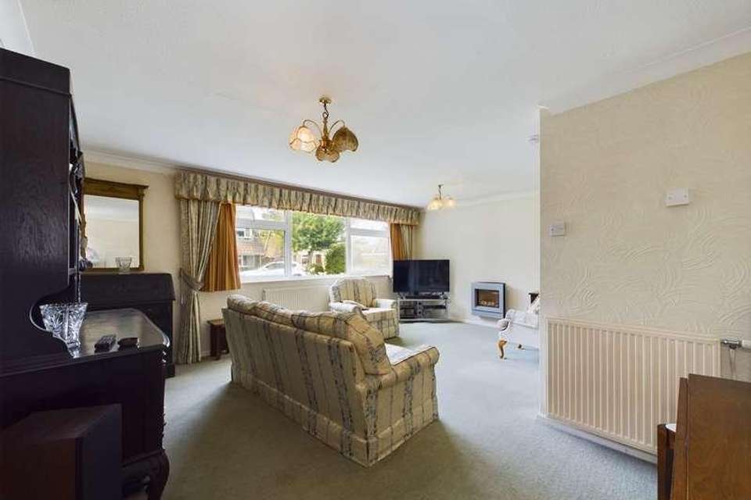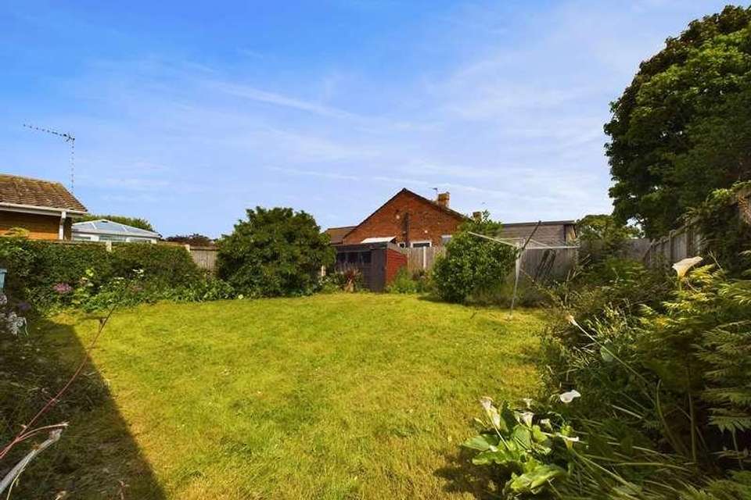3 bedroom bungalow for sale
Broadstairs, CT10bungalow
bedrooms
Property photos
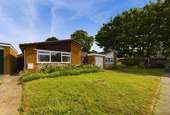
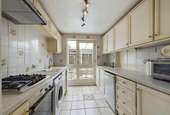
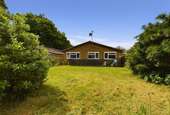
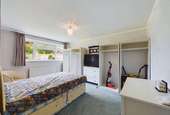
+11
Property description
THREE BEDROOM DETACHED BUNGALOW IN A FABULOUS LOCATION!This spacious detached bungalow is situated close to Reading Street Village with its quaint pub, caf and easy access to bus routes and the popular North Foreland golf course. This home which does require some updating sits on a nice size plot in a quiet cul-de-sac location. The property offers generous size living accommodation comprising a welcoming entrance hall, well defined lounge/diner, conservatory, fitted kitchen, three double bedrooms, bathroom and separate w.c.Externally the property benefits from a detached garage, 41'4" lawned rear garden and a generous size front garden which features a driveway.This home is being offered with no forward chain. Call Terence Painter Estate Agents now on 01843 866 866 to arrange your viewing.EntranceAccess is via a glazed UPVC door at the side of the property leading into:Entrance PorchThere is a built in cupboard, quarry tiled flooring and a glazed wooden door to the entrance hall.Entrance HallThere is a linen cupboard which houses the combination boiler, radiator, loft hatch, parquet flooring and doors leading off to the living room, kitchen, bathroom, separate w.c and bedrooms.Lounge/Diner5.52m max x 4.91m max (18' 1" x 16' 1") This is an L shaped room with double glazed windows to the front and side of the property, service hatch to the kitchen, radiators, media points and carpet flooring.Kitchen2.89m x 2.40m (9' 6" x 7' 10") There is a glazed door with side light to the conservatory, range of fitted wall, base and drawer units with an integrated electric oven/grill and gas hob with an extractor hood over, space and plumbing for a washing machine and fridge/freezer, sink unit inset to roll top worksurfaces and tiled flooring.ConservatoryThere is access to the garden and tiled flooring.Bedroom One4.28m x 3.21m (14' 1" x 10' 6") There is a frosted double glazed window to the rear which enjoys views over the garden, radiator and carpet flooring.Bedroom Two3.29m x 2.65m (10' 10" x 8' 8") There is a frosted double glazed window to the rear which enjoys views over the garden, radiator and carpet flooring.Bedroom Three3.32m x 2.38m (10' 11" x 7' 10") There is a frosted double glazed window to the rear which enjoys views over the garden, radiator and carpet flooring.Bathroom1.70m x 1.53m (5' 7" x 5' 0") There is a frosted double glazed window to the side of the property, panelled bath with shower over, pedestal wash hand basin, low level w.c, towel radiator, tiled walls and flooring.Separate W.CThere is a frosted double glazed window to the side of the property, low level w.c and wash hand basin.Exterior Rear Garden12.60m x 11.40m (41' 4" x 37' 5") This garden is mainly laid to lawn with a timber shed and side access gates to both sides of the property.Front GardenLaid to lawn with borders and driveway leading to garage.GarageThere is a metal up and over door to the front, glazed wooden door to the rear, lighting and power points. Council Tax BandThe council tax band is D.
Interested in this property?
Council tax
First listed
Over a month agoBroadstairs, CT10
Marketed by
Terence Painter Estate Agents 44 High Street,Broadstairs,Kent,CT10 1JTCall agent on 01843 866866
Placebuzz mortgage repayment calculator
Monthly repayment
The Est. Mortgage is for a 25 years repayment mortgage based on a 10% deposit and a 5.5% annual interest. It is only intended as a guide. Make sure you obtain accurate figures from your lender before committing to any mortgage. Your home may be repossessed if you do not keep up repayments on a mortgage.
Broadstairs, CT10 - Streetview
DISCLAIMER: Property descriptions and related information displayed on this page are marketing materials provided by Terence Painter Estate Agents. Placebuzz does not warrant or accept any responsibility for the accuracy or completeness of the property descriptions or related information provided here and they do not constitute property particulars. Please contact Terence Painter Estate Agents for full details and further information.





