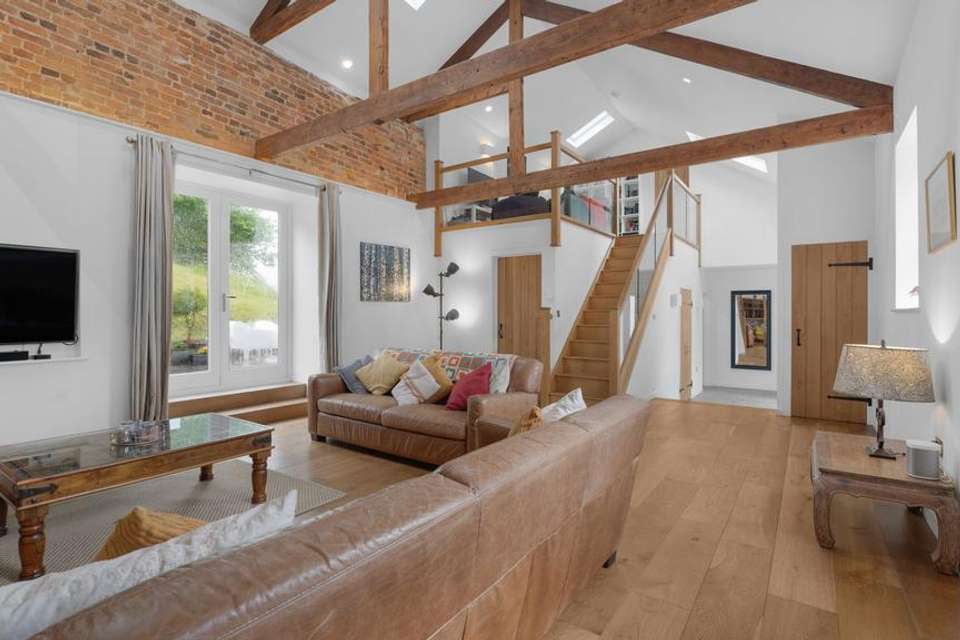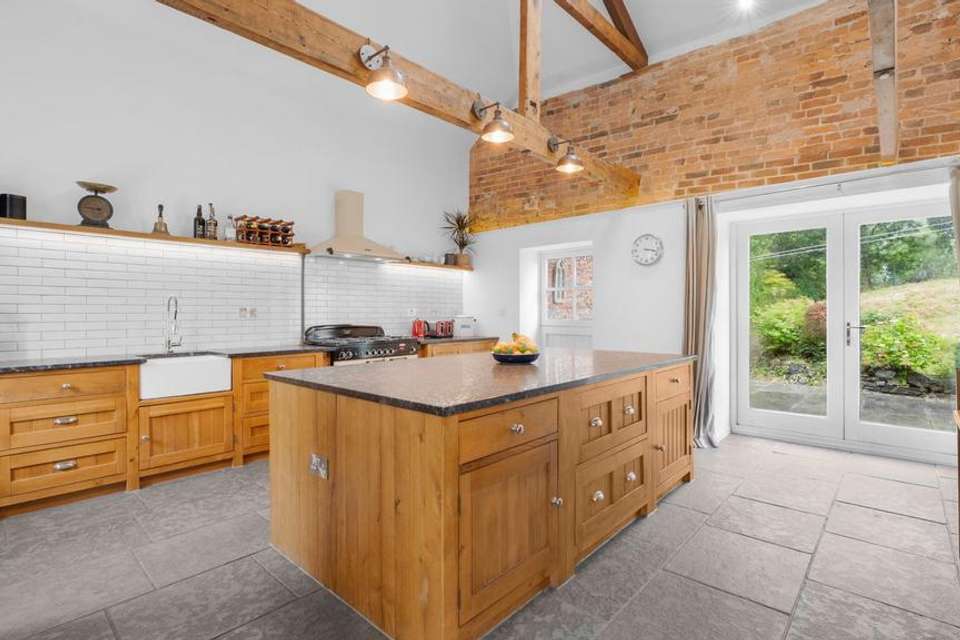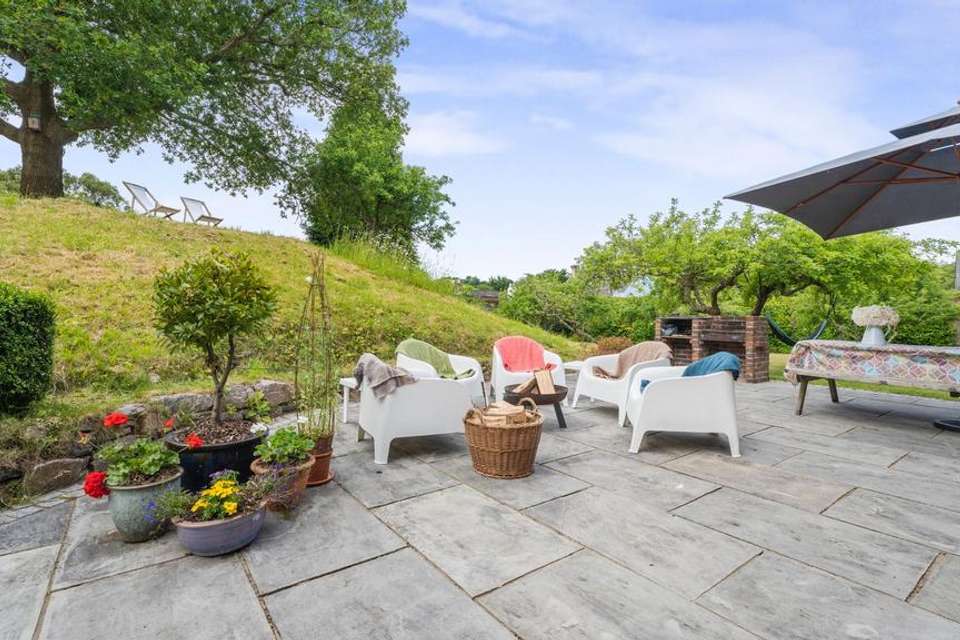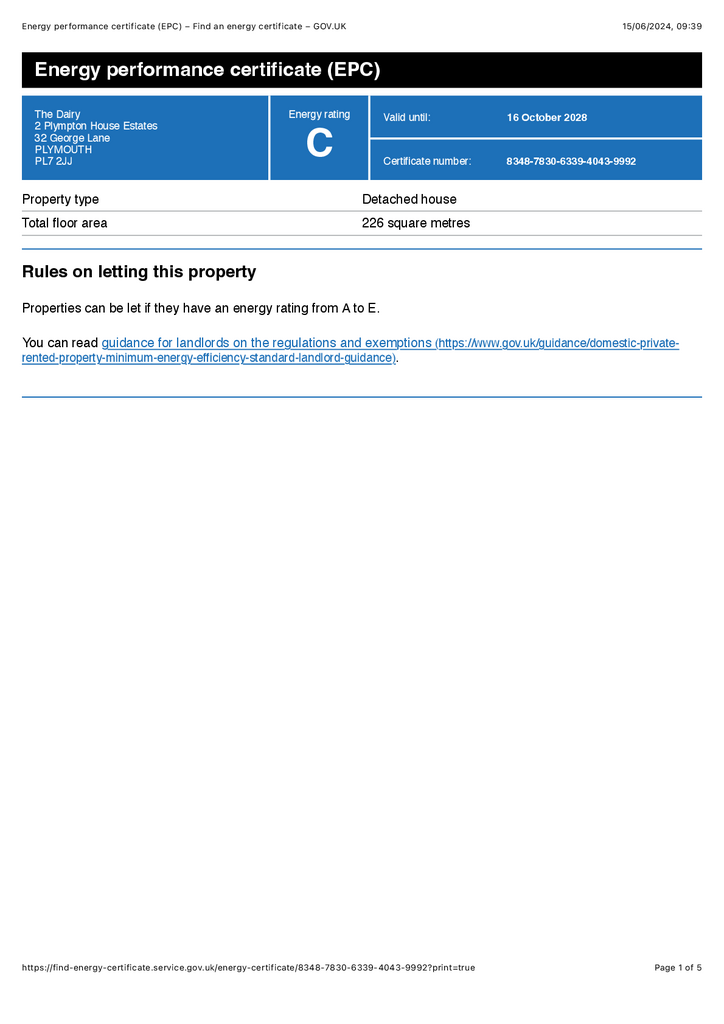5 bedroom barn conversion for sale
house
bedrooms
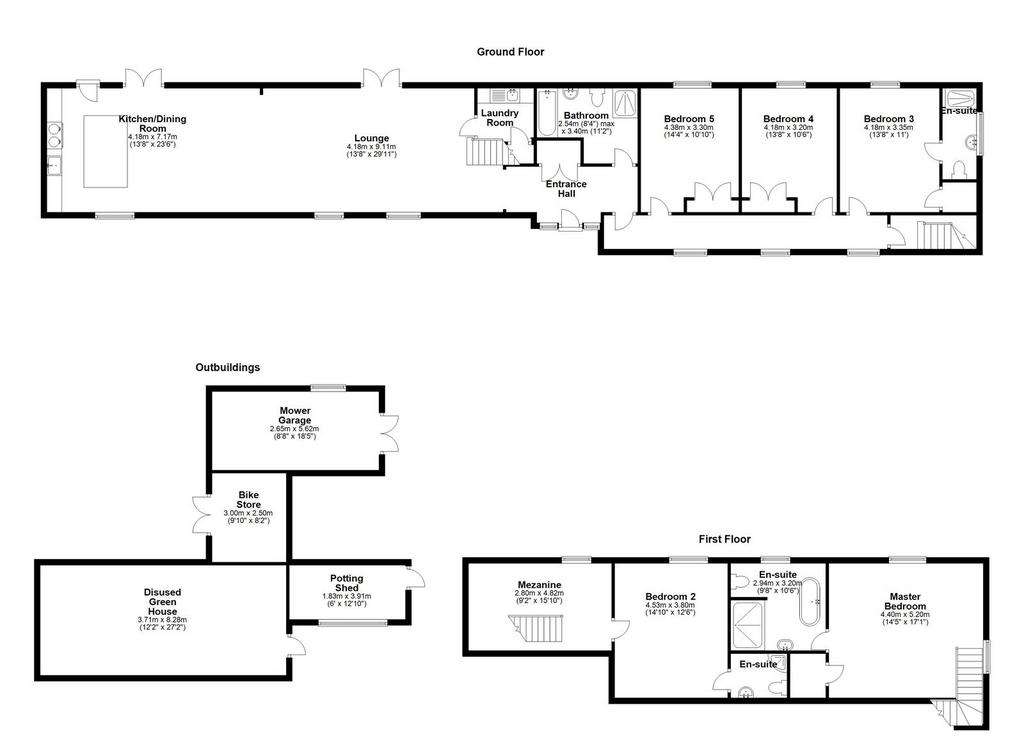
Property photos




+23
Property description
Agents CommentDesmond & Co are thrilled to offer this stunning, detached five double bedroom property to the market. Understated from the exterior, the minute you walk through the front door you are blown away by the incredible space that has been created in this stunning old dairy barn. We don't believe there is anything like it in Plymouth and viewing is highly recommended to really understand this unique property.Beautifully appointed in the historic village of Plympton St Maurice nestled between the edge of the city of Plymouth and the rolling countryside of the South Hams, the property sits on an enviable plot of around one acre these established walled gardens divided into three distinct areas that have to be seen to be believed - just when you think you have seen it all there is another hidden space. It is set within an exclusive community of 14 luxury properties on the Grade I listed Plympton House Estate. The original barn likely dates back to the early 19th century and was converted and extended to create this wonderful property in 2018. The vendors commissioned a local architect to create a high specification and well proportioned family home for themselves. The property itself has accommodation over two floors comprising; a bright and airy entrance hallway that has a beautiful tumbled ash grey limestone flag stones floor. To the left is the main living accommodation. There is a large open plan living area that has exposed brickwork and wooden beams giving plenty of character to the room. The main living spaces on the ground floor have wide oak floor boards and the lounge area has wonderful wood burner with a huge glass window that adds to the charm of the room with double doors opening out towards the gardens. App controlled underfloor heating is fitted throughout the ground floor of the house. The great size open plan kitchen diner is separated by five steps up into the room. It consists of timeless solid oak units, with granite work surfaces and an oversized island, a rangemaster range with gas hobs and two electric ovens and the ash grey flag stones also return in the kitchen. This is a lovely space for anyone that enjoys cooking with ample storage and work space for any budding chef. There are more double doors as well as a barn door that also open in to the gardens.Returning back to the entrance on the right hand side you have access to the main sleeping quarters. On the ground floor you will find three really good size double bedrooms. Bedrooms four and five have built in wardrobes and bedroom three has a very well presented high quality en-suite shower room. Bedrooms four and five are also complimented by a high quality family bathroom that has a bath and separate shower. There is a very handy utility room with sink and space for washer and drier. There is further storage space on the ground floor with two good size storage spaces completing the accommodation on this floor.The upstairs living space is separated in to two sections. From the lounge area there is a solid oak staircase that leads to a mezzanine. This makes a great office, separate sitting space or its current use as gaming area for the kids. This leads on to bedroom two which is a really good size double bedroom with an en-suite shower room. The room is heated via a cast iron radiator, also controlled via the app. The master suite is accessed via the hallway past bedrooms four and five. Going upstairs you will find a very nicely presented master bedroom that is a great size and boasts a walk in wardrobe and en-suite bathroom. The bathroom has a stunning Italian stone free standing bath with matching stone sink as well as a large separate rainfall shower. A cast iron radiator heats the main bedroom with independently controlled underfloor heating warming the en-suite. Every detail in this home was thought through at the design phase to ensure a perfect family living environment from the CAT5 hard wired wifi points throughout the house to ensure you never drop signal to the cleverly designed storage space for every member of the family. Externally this property is truly exquisite. A private driveway in to the estate via electric remote controlled gates gives private parking for at least three cars. The gates are currently programmed to close automatically at night. There is an electric supply fitted to this space if you wished to install an EV charging point. The rear gardens are truly spectacular and something you rarely find within the city boundaries. Around an acre of land is surrounded by 10-15 foot high 19th century brick walls that ensure privacy and security, as well as adding a pretty backdrop. At the back of the property are two patio areas with a brick barbeque and prep area. The patios are a wonderful space to sit down and enjoy drinks and barbecues with friends in the summer months whilst the children play in the gardens. The lower patio has planning permission for a 10m by 3m frameless glass garden room if you wanted to extend the living space further.Past the patios the gardens consist of three sections. In section one there is an orchard with an array of different apple and fruit trees as well as a mound that dates back to the 13th century where we are told that rebels against King Henry III were attacked by the Sheriff of Devon with ten knights, sixty sergeants and three siege-engines one of which was situated on the mound. The castle surrendered after a fifteen day siege. Garden two is mostly laid to a level lawn which is a great size if you wish to set up football goals. There is an old greenhouse area against the kitchen wall which could be reinstated as well as plenty of space for a vegetable garden. Section three is another level, mature garden that is laid to mostly laid to lawn. The gardens clearly have an historic planting scheme which is shown by different parts of the garden coming into bloom throughout the year to match the seasons. As well as the apple trees in the orchard area there are many blackberry and wineberry bushes with the vendors adding in a tree house and scramble net for children to explore. This is a very family friendly garden with kitchen walls which are owned by the property making it secure for pets as well. There are three outbuildings in the gardens. One is used for garden machinery, one as a bike shed and the third is a good size wood store. This property sits at the edge of The Plympton House Estate, an exclusive gated community of 14 properties including the Grade I listed Plympton House itself which is a single family residence. There is a residents association that the purchaser would be entitled to join. The property benefits from a ten year LABC certificate that was issued in 2018 when it was converted. The vendors have loved this property and particularly like how usable it is all year round. In the summer months the garden is a stunning space for entertaining and allowing children to safely explore, but equally they have enjoyed the cosy winter nights in front of the high output wood burner with a lighting design that subtly illuminates exposed 19th century brickwork and creates a relaxed homely environment. Floor PlansPlease note that the outbuilding are detached from each other and are strictly for illustration purposes on the sizes.VIEWINGSTo arrange your viewing please call Desmond & Co Estate Agents and press option 1 followed by option 1 againPLEASE NOTEIntending purchasers will be asked to produce identification documentation at a later stage and we would ask for your co-operation in order that there will be no delay in agreeing the sale.2
These particulars do not constitute part or all of an offer or contract.
The measurements indicated are supplied for guidance only and as such must be considered incorrect.
Potential buyers are advised to recheck the measurements before committing to any expense.
Desmond & Co has not tested any apparatus, equipment, fixtures, fittings or services and it is the buyers interests to check the working condition of any appliances.
Desmond & Co has not sought to verify the legal title of the property and the buyers must obtain verification from their solicitor.
These particulars do not constitute part or all of an offer or contract.
The measurements indicated are supplied for guidance only and as such must be considered incorrect.
Potential buyers are advised to recheck the measurements before committing to any expense.
Desmond & Co has not tested any apparatus, equipment, fixtures, fittings or services and it is the buyers interests to check the working condition of any appliances.
Desmond & Co has not sought to verify the legal title of the property and the buyers must obtain verification from their solicitor.
Interested in this property?
Council tax
First listed
Over a month agoEnergy Performance Certificate
Marketed by
Desmond & Co - Plymouth 2 Moorland Avenue Plymouth, Devon PL7 2DAPlacebuzz mortgage repayment calculator
Monthly repayment
The Est. Mortgage is for a 25 years repayment mortgage based on a 10% deposit and a 5.5% annual interest. It is only intended as a guide. Make sure you obtain accurate figures from your lender before committing to any mortgage. Your home may be repossessed if you do not keep up repayments on a mortgage.
- Streetview
DISCLAIMER: Property descriptions and related information displayed on this page are marketing materials provided by Desmond & Co - Plymouth. Placebuzz does not warrant or accept any responsibility for the accuracy or completeness of the property descriptions or related information provided here and they do not constitute property particulars. Please contact Desmond & Co - Plymouth for full details and further information.


