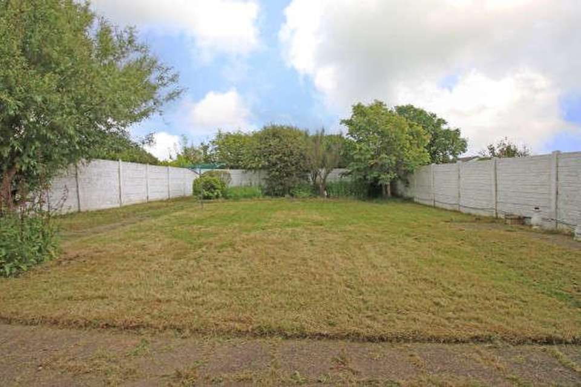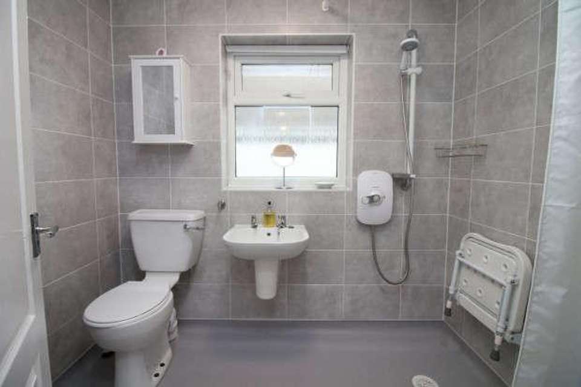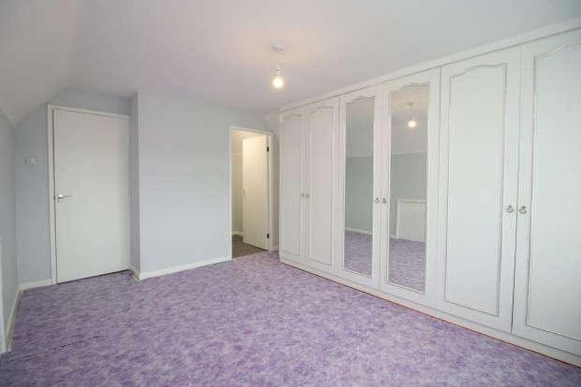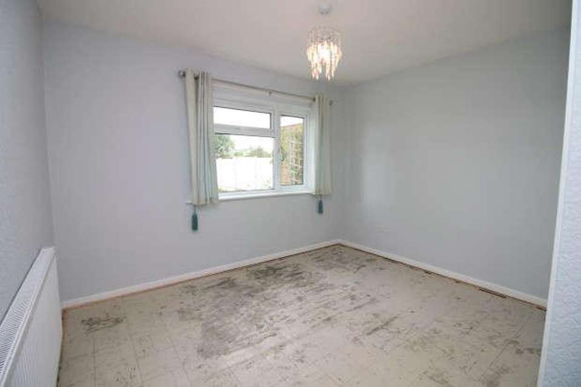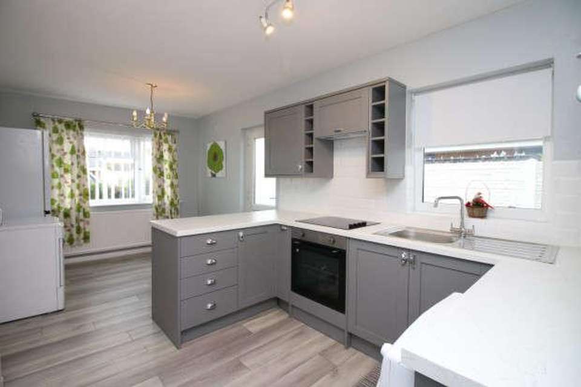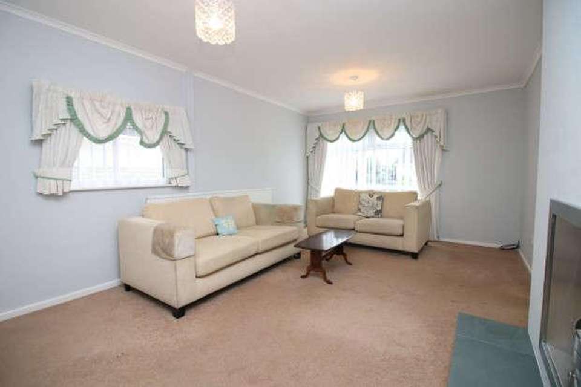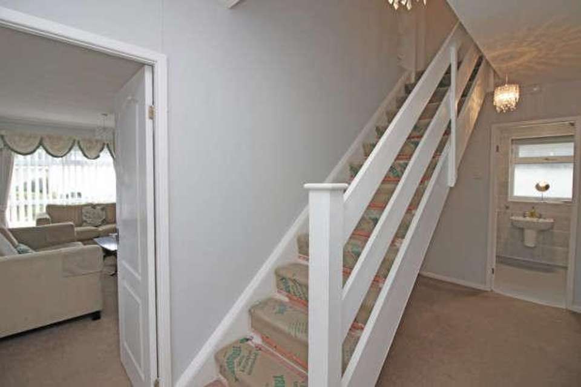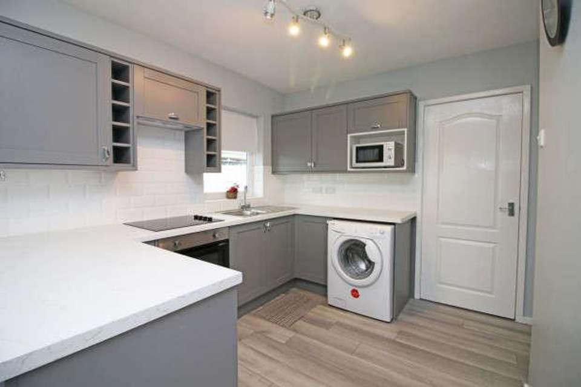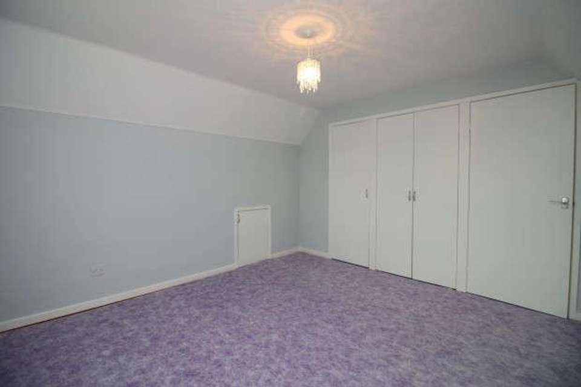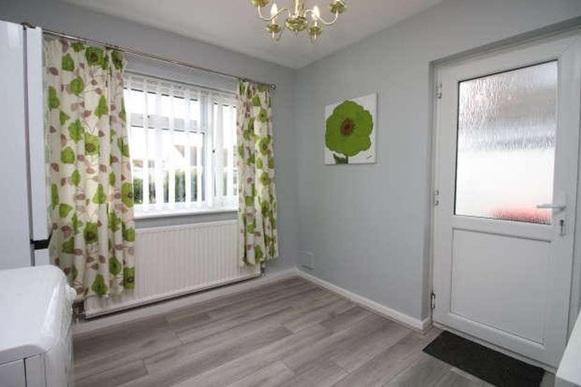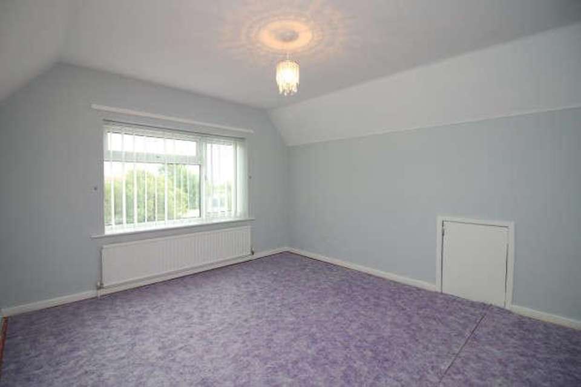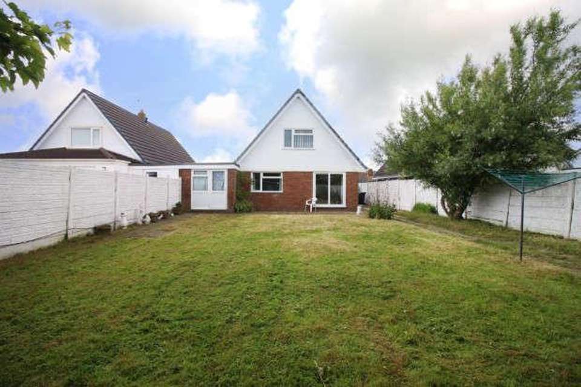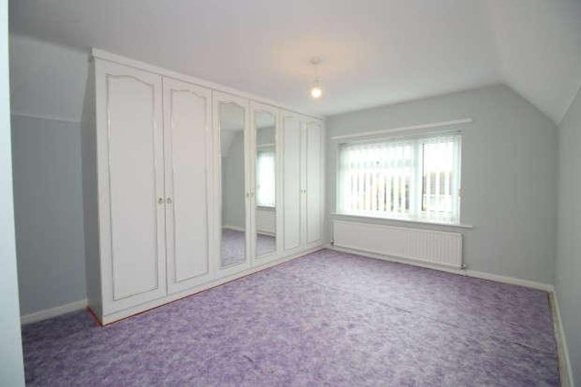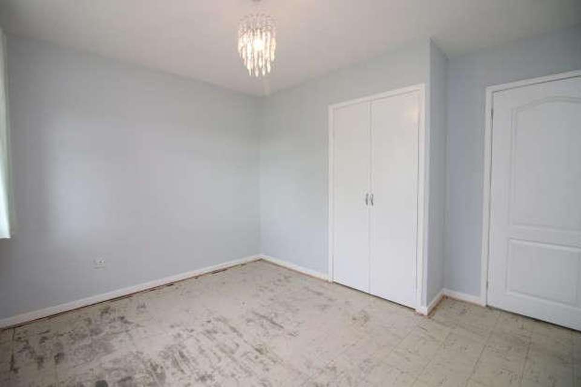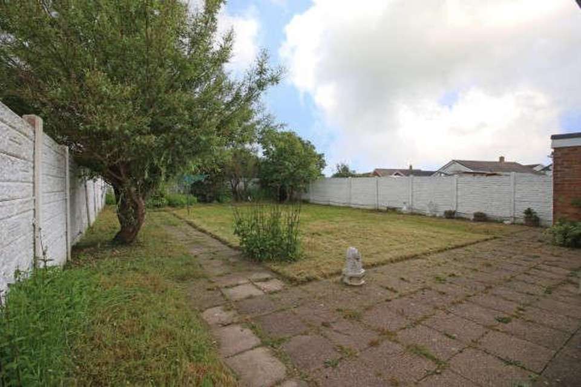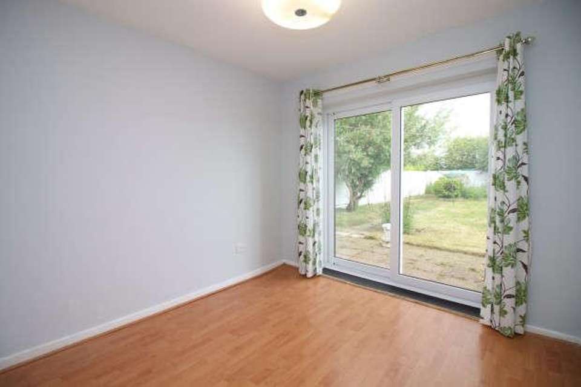4 bedroom detached house for sale
Fleetwood, FY7detached house
bedrooms
Property photos
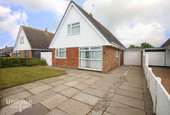
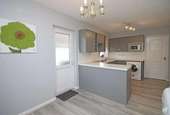
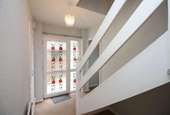
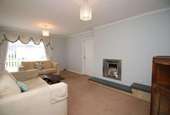
+16
Property description
This Detached Bungalow Comes To The Market With The Convenience Of No Ongoing Chain, Situated In A Great Location, A Short distance From The Promenade, Local Shops, Choice Of Schools With Excellent Transport Links Nearby! Offering Extremely Spacious & Versatile Living Accommodation, With NEW Kitchen, Three / Four Double Bedrooms, NEW Wet Room, En Suite, Well Proportioned Lounge, Fantastic Garden, Garage & Driveway. A Fantastic Property Early Internal viewing Is Advised!The entrance hallway is spacious, light and bright with stained glass external door, stairs to the first floor landing and doors leading through to the lounge, two ground floor bedrooms, NEW wet room and NEW kitchen.The NEW Kitchen was recently fitted in 2023, offering a wide range of wall mounted and base units with extensive work surface area. Integrated appliances include oven and hob with extractor over. Plumbing is in situ for washing the machine. Ample floor space for dining table and chairs and upright fridge freezer.The lounge is a great size with double aspect windows that fill this room with lots of natural light. There is an attractive wall inset living flame gas fire.There is a ground floor NEW wet room that briefly comprises open shower with sealed flooring and tiled walls, wall mounted hand wash basin and low flush wc.There is a ground floor double bedroom with built in cupboards. An additional room offers versatile use and could be utilised as a second reception room or double bedroom, UPVC Patio sliding doors open to the rear garden, offering fantastic views.There are two double bedrooms to the first floor, both benefit from built in or fitted wardrobes and extensive storage into the eaves, one boasts a washroom comprising low flush wc and pedestal hand wash basin.Internally this property offers the most fantastic rear garden, it is mostly laid to lawn with paved patio and seating areas. A garage with power offers secure parking and there is additional parking available to the front for 2/3 cars depending on size.A Fantastic Detached Family Home, In A Great Location & Early Internal Viewing Is Advised To Fully Appreciate Space Available!EPC: CCouncil Tax: DInternal Living Space: 105sqmTenure: Freehold, to be confirmed by your legal representative.Entrance Hallway 4.48 x 1.76 m (148 x 59 ft)Kitchen / Dining Room 5.46 x 3.02 m (1711 x 911 ft)Lounge 5.46 x 3.52 m (1711 x 117 ft)Ground Floor Wet Room 2.28 x 1.66 m (76 x 55 ft)Ground Floor Bedroom 3.50 x 3.36 m (116 x 110 ft)Ground Floor Bedroom / Second Reception Room 3.38 x 2.78 m (111 x 91 ft)Bedroom With En Suite Washroom 4.34 x 3.38 m (143 x 111 ft)Wash Room 1.58 x 1.47 m (52 x 410 ft)Bedroom 3.62 x 3.37 m (1111 x 111 ft)Garage 5.36 x 2.55 m (177 x 84 ft)
Interested in this property?
Council tax
First listed
Over a month agoFleetwood, FY7
Marketed by
Unique Estate Agency 88 Lord Street,Fleetwood,FY7 6JZCall agent on 01253 543201
Placebuzz mortgage repayment calculator
Monthly repayment
The Est. Mortgage is for a 25 years repayment mortgage based on a 10% deposit and a 5.5% annual interest. It is only intended as a guide. Make sure you obtain accurate figures from your lender before committing to any mortgage. Your home may be repossessed if you do not keep up repayments on a mortgage.
Fleetwood, FY7 - Streetview
DISCLAIMER: Property descriptions and related information displayed on this page are marketing materials provided by Unique Estate Agency. Placebuzz does not warrant or accept any responsibility for the accuracy or completeness of the property descriptions or related information provided here and they do not constitute property particulars. Please contact Unique Estate Agency for full details and further information.





