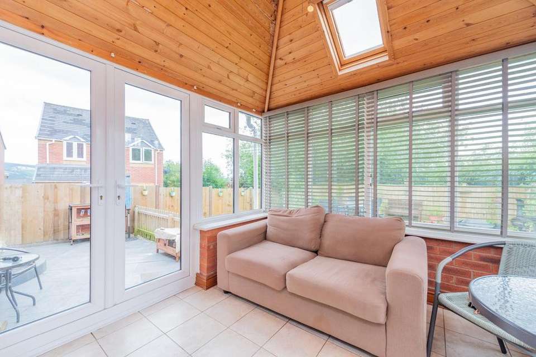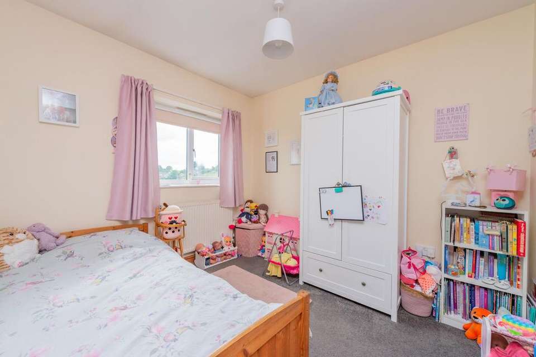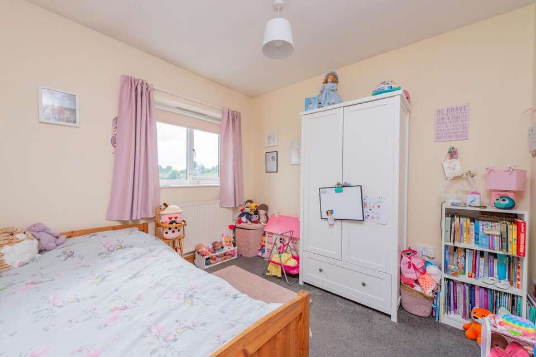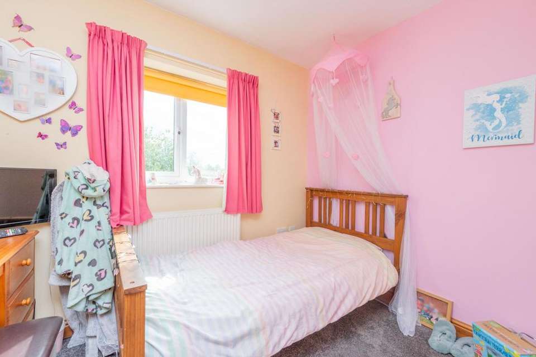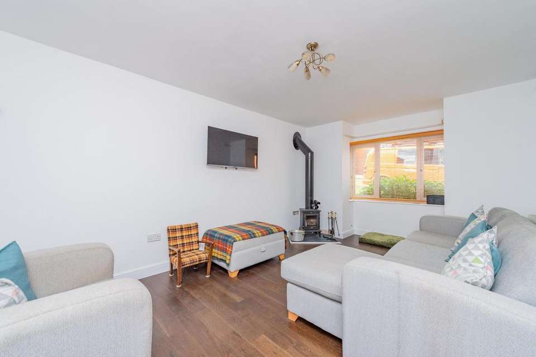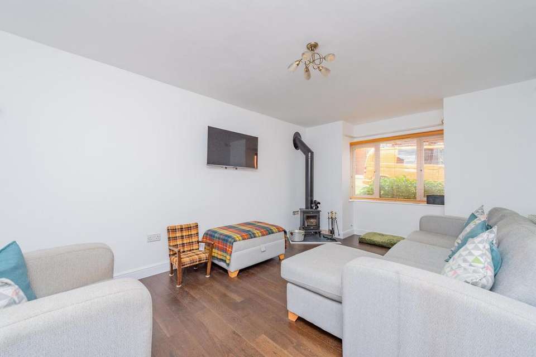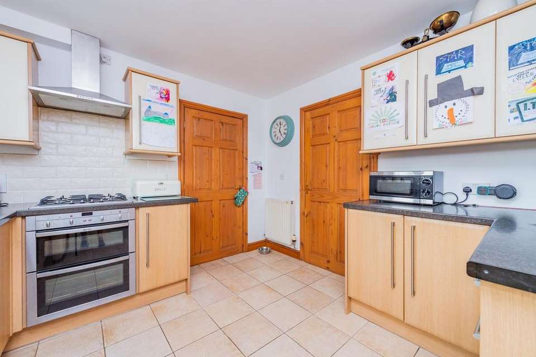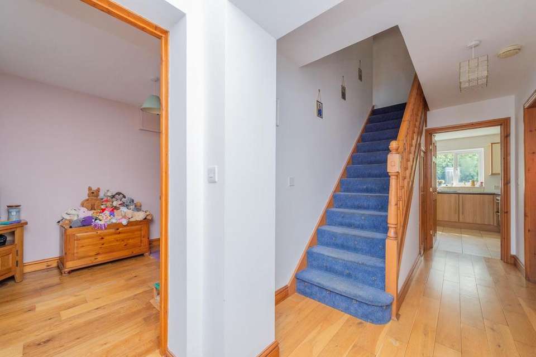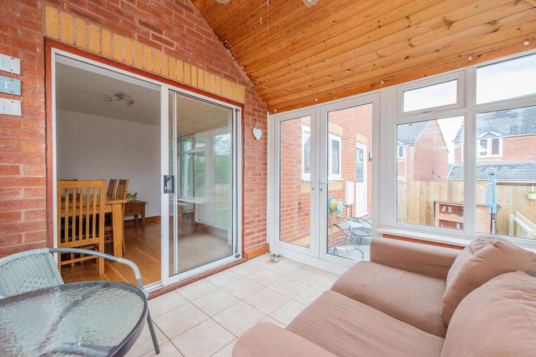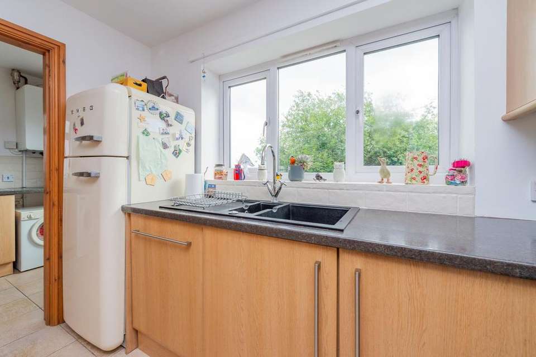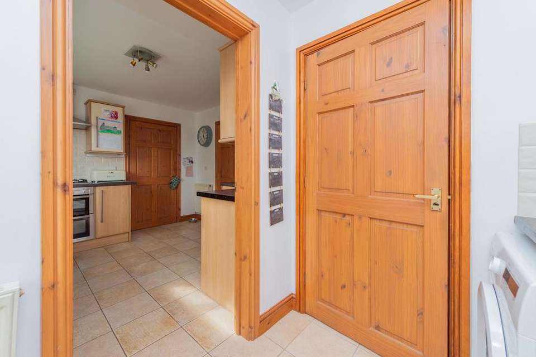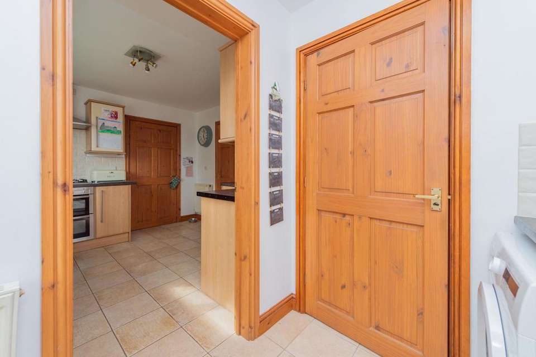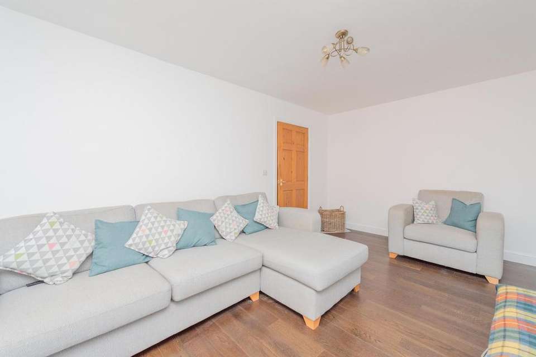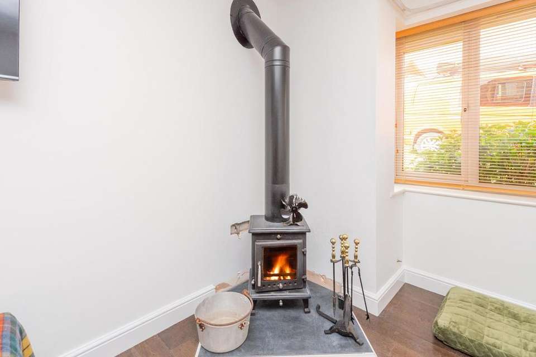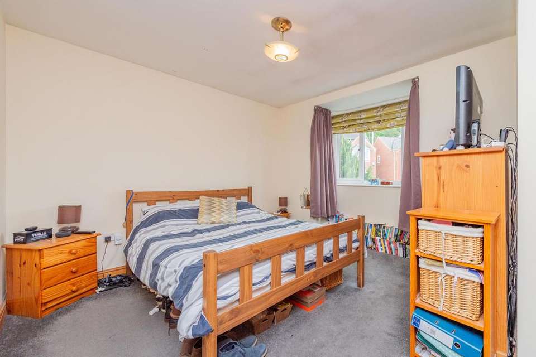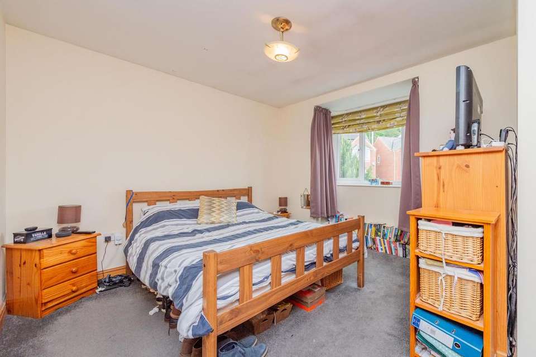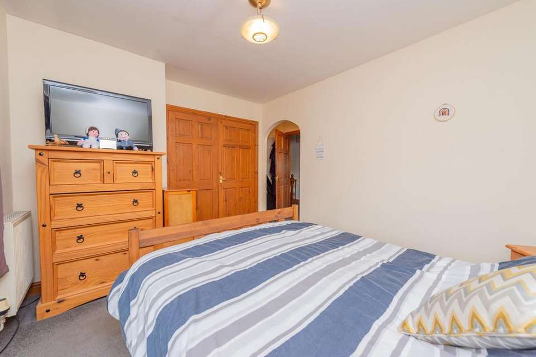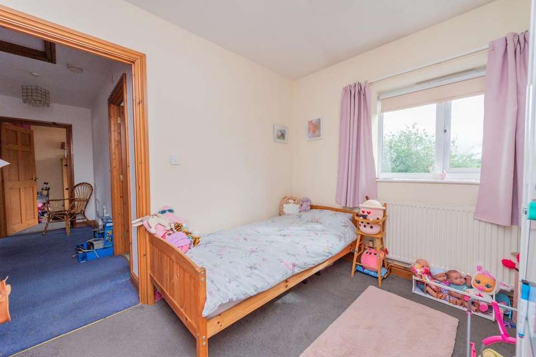4 bedroom detached house for sale
detached house
bedrooms
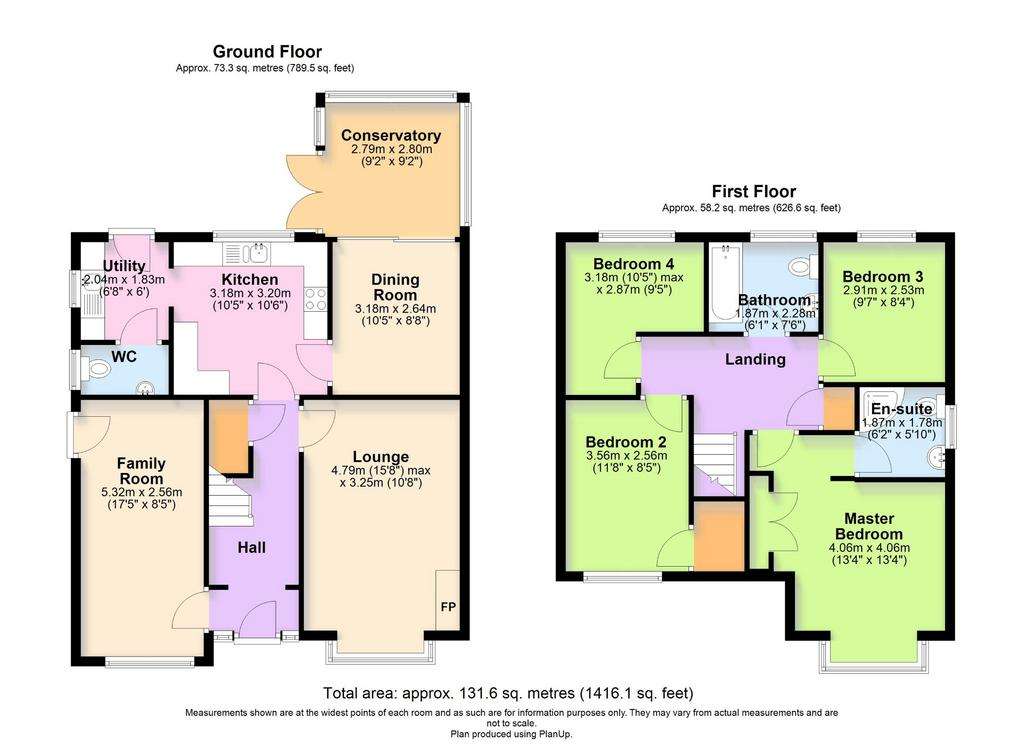
Property photos

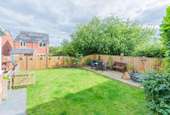
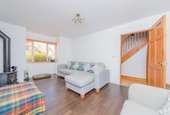
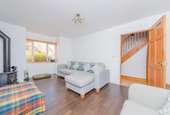
+31
Property description
This impressive detached four-bedroom property offers the perfect blend of space, comfort, and modern convenience. Nestled on a generous corner plot, Acorn Rise boasts a wealth of features that cater to every family's needs.
A welcoming hallway greets you upon arrival, leading seamlessly to a light-filled family room with side access. To the right, a stylish lounge featuring a warming log burning stove and a captivating bay window creates an inviting atmosphere. The heart of the home lies in the spacious family kitchen, fully equipped and offering easy access to the utility room, downstairs WC, and a beautifully bright formal dining room. Sliding doors seamlessly connect the dining room to a stunning conservatory, bathed in natural light and offering picturesque views of the garden. Double doors lead you outside, creating a perfect flow for entertaining.
Upstairs, four well-proportioned bedrooms provide ample space for the whole family. The master suite boasts a luxurious ensuite with a corner shower and a double fitted wardrobe, ensuring a peaceful sanctuary. Three further bedrooms offer versatility, one featuring a single fitted wardrobe, while the family bathroom completes the upper floor.
The expansive corner plot allows you to create your dream outdoor haven. A sprawling lawn graces the front, complemented by a large tarmac driveway with an EV charging point, ideal for modern living. Secure access to the rear garden is provided by gates on both sides, while a patterned concrete pathway elegantly leads around the property. A charming patio area, divided by a picket fence, offers dedicated space for relaxation, while a delightful decked area provides the perfect spot for al fresco dining.
Acorn Rise presents a truly exceptional opportunity to own a spacious and stylish family home in a desirable location.
Welcome hall | Family room | Lounge | Kitchen | Utility | Downstairs WC | Dining room | Conservatory | Master en-suite bedroom | Three further bedrooms | Family bathroom | Driveway | Private garden
Newtown 14 miles, Oswestry 18 miles, Shrewsbury 19 miles, Aberystwyth 56 miles
Council Tax Band: E (Powys County Council)
Tenure: Freehold
A welcoming hallway greets you upon arrival, leading seamlessly to a light-filled family room with side access. To the right, a stylish lounge featuring a warming log burning stove and a captivating bay window creates an inviting atmosphere. The heart of the home lies in the spacious family kitchen, fully equipped and offering easy access to the utility room, downstairs WC, and a beautifully bright formal dining room. Sliding doors seamlessly connect the dining room to a stunning conservatory, bathed in natural light and offering picturesque views of the garden. Double doors lead you outside, creating a perfect flow for entertaining.
Upstairs, four well-proportioned bedrooms provide ample space for the whole family. The master suite boasts a luxurious ensuite with a corner shower and a double fitted wardrobe, ensuring a peaceful sanctuary. Three further bedrooms offer versatility, one featuring a single fitted wardrobe, while the family bathroom completes the upper floor.
The expansive corner plot allows you to create your dream outdoor haven. A sprawling lawn graces the front, complemented by a large tarmac driveway with an EV charging point, ideal for modern living. Secure access to the rear garden is provided by gates on both sides, while a patterned concrete pathway elegantly leads around the property. A charming patio area, divided by a picket fence, offers dedicated space for relaxation, while a delightful decked area provides the perfect spot for al fresco dining.
Acorn Rise presents a truly exceptional opportunity to own a spacious and stylish family home in a desirable location.
Welcome hall | Family room | Lounge | Kitchen | Utility | Downstairs WC | Dining room | Conservatory | Master en-suite bedroom | Three further bedrooms | Family bathroom | Driveway | Private garden
Newtown 14 miles, Oswestry 18 miles, Shrewsbury 19 miles, Aberystwyth 56 miles
Council Tax Band: E (Powys County Council)
Tenure: Freehold
Interested in this property?
Council tax
First listed
Over a month agoEnergy Performance Certificate
Marketed by
Grantham's Estates - Montgomery Hollybank House Hyssington, Montgomery SY15 6ATPlacebuzz mortgage repayment calculator
Monthly repayment
The Est. Mortgage is for a 25 years repayment mortgage based on a 10% deposit and a 5.5% annual interest. It is only intended as a guide. Make sure you obtain accurate figures from your lender before committing to any mortgage. Your home may be repossessed if you do not keep up repayments on a mortgage.
- Streetview
DISCLAIMER: Property descriptions and related information displayed on this page are marketing materials provided by Grantham's Estates - Montgomery. Placebuzz does not warrant or accept any responsibility for the accuracy or completeness of the property descriptions or related information provided here and they do not constitute property particulars. Please contact Grantham's Estates - Montgomery for full details and further information.






