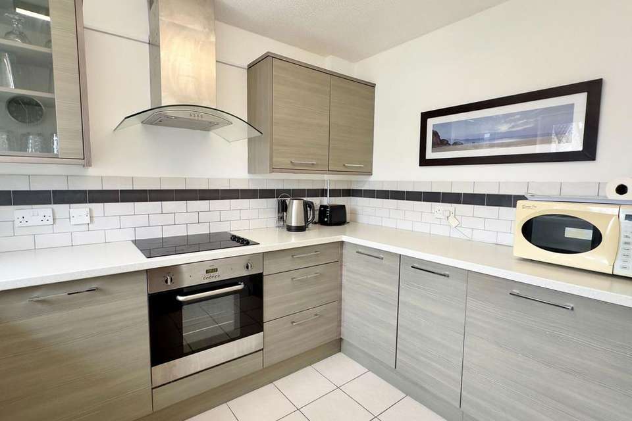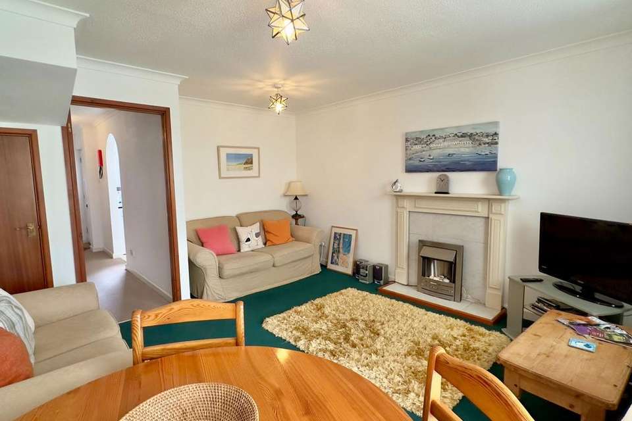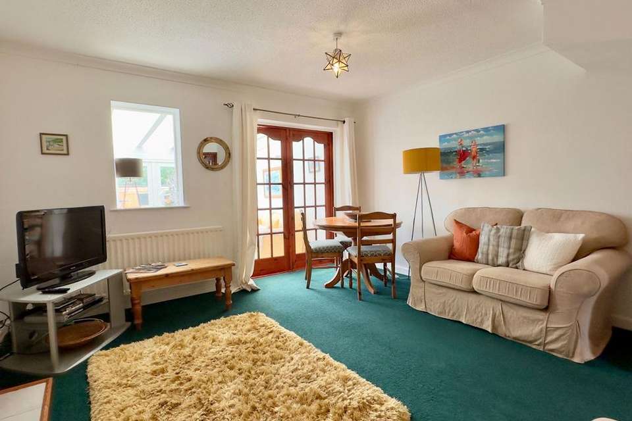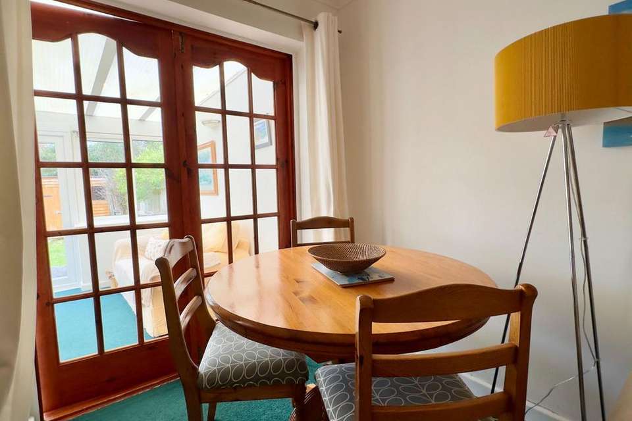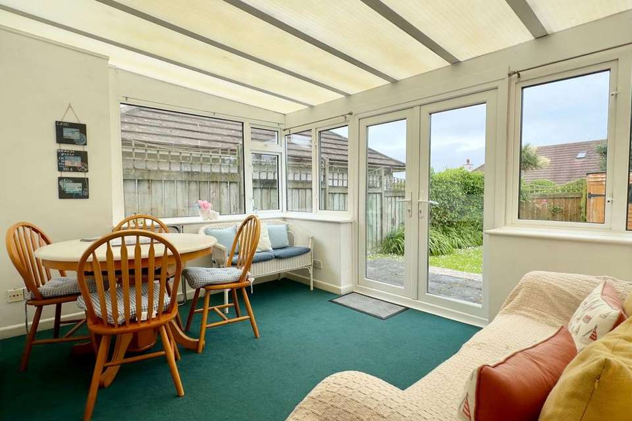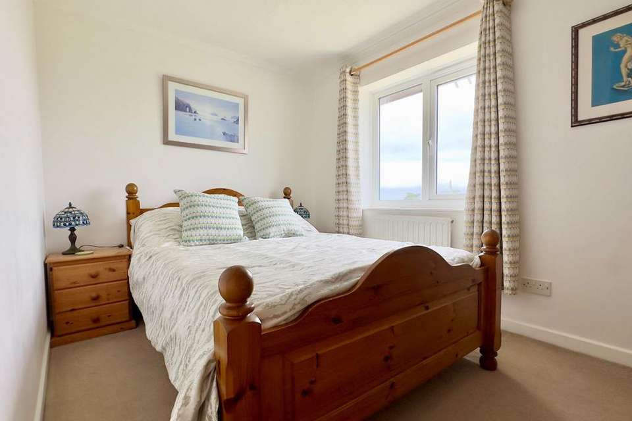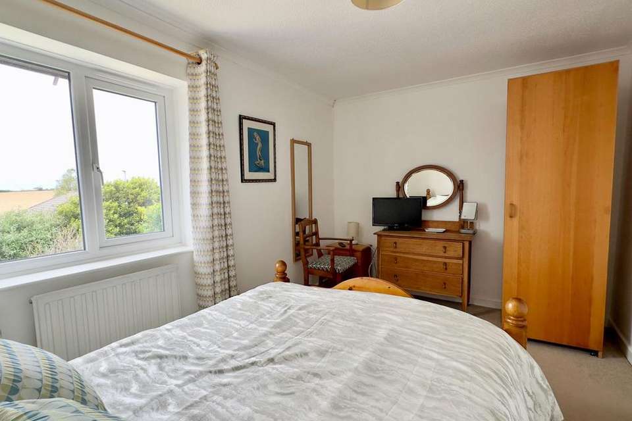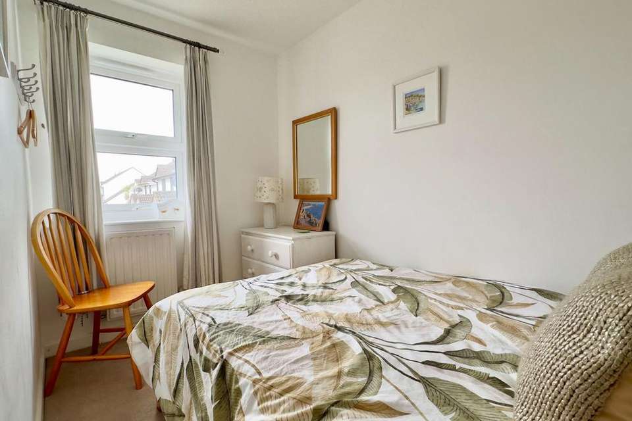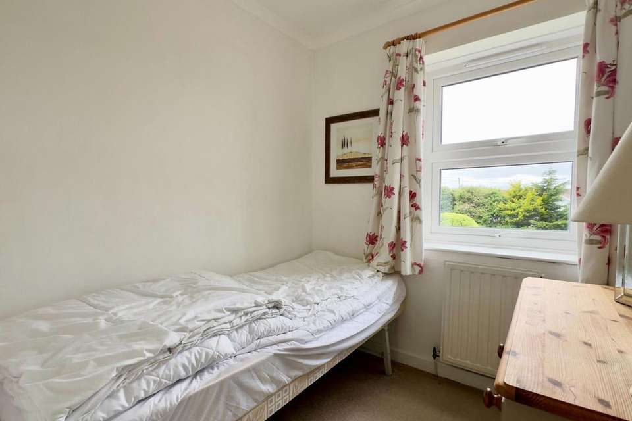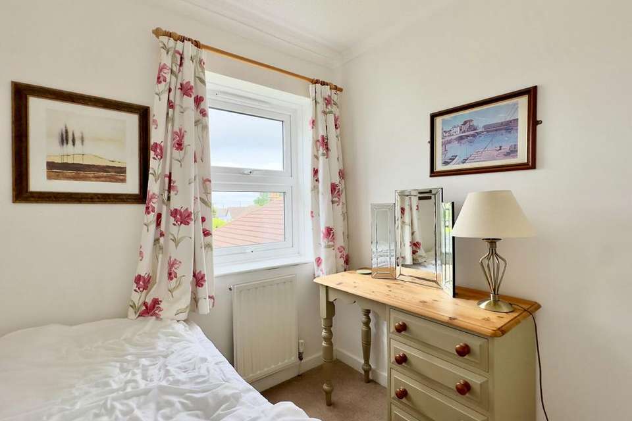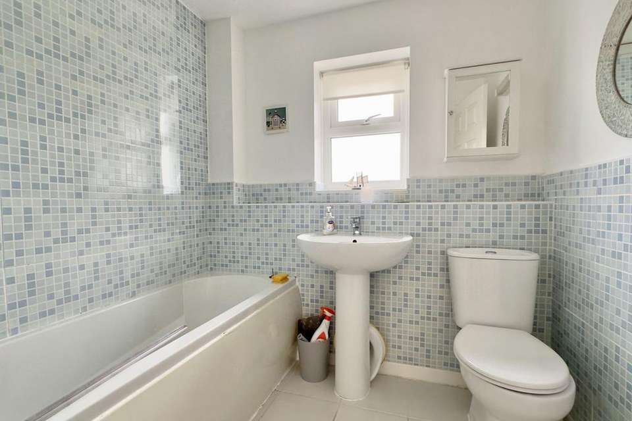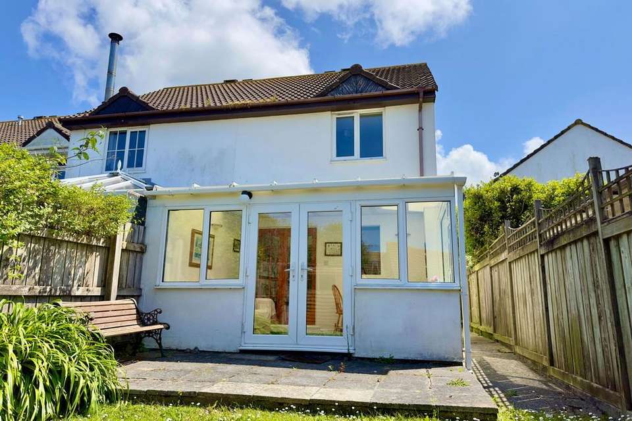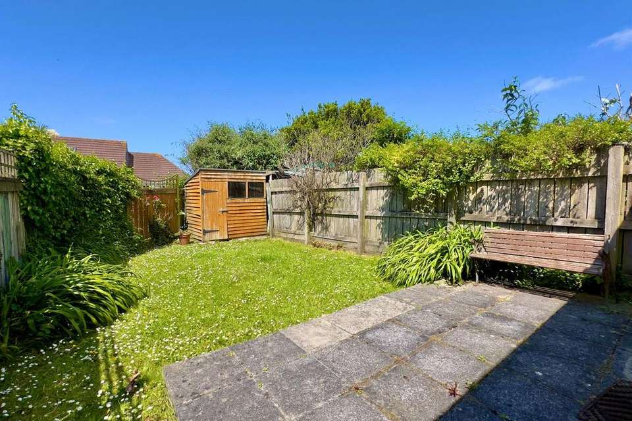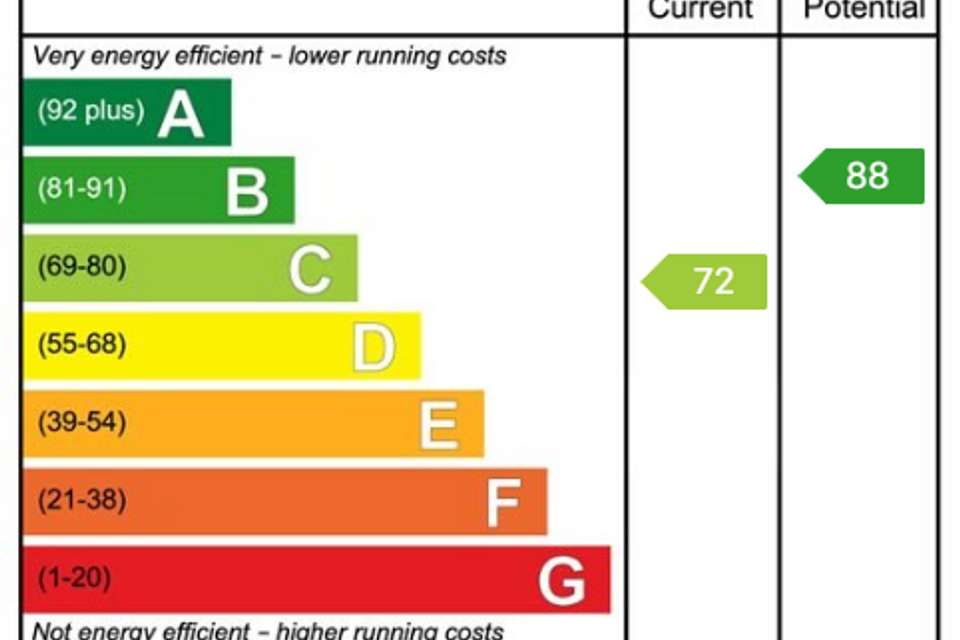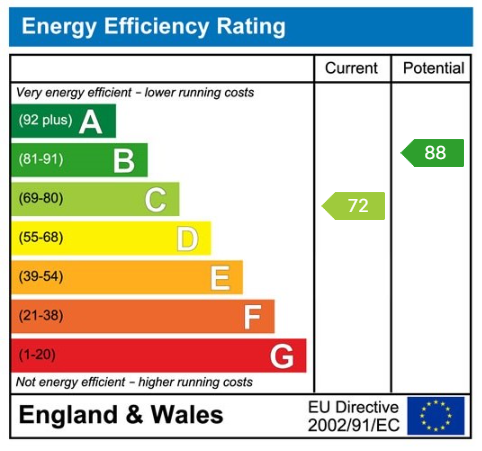3 bedroom end of terrace house for sale
terraced house
bedrooms
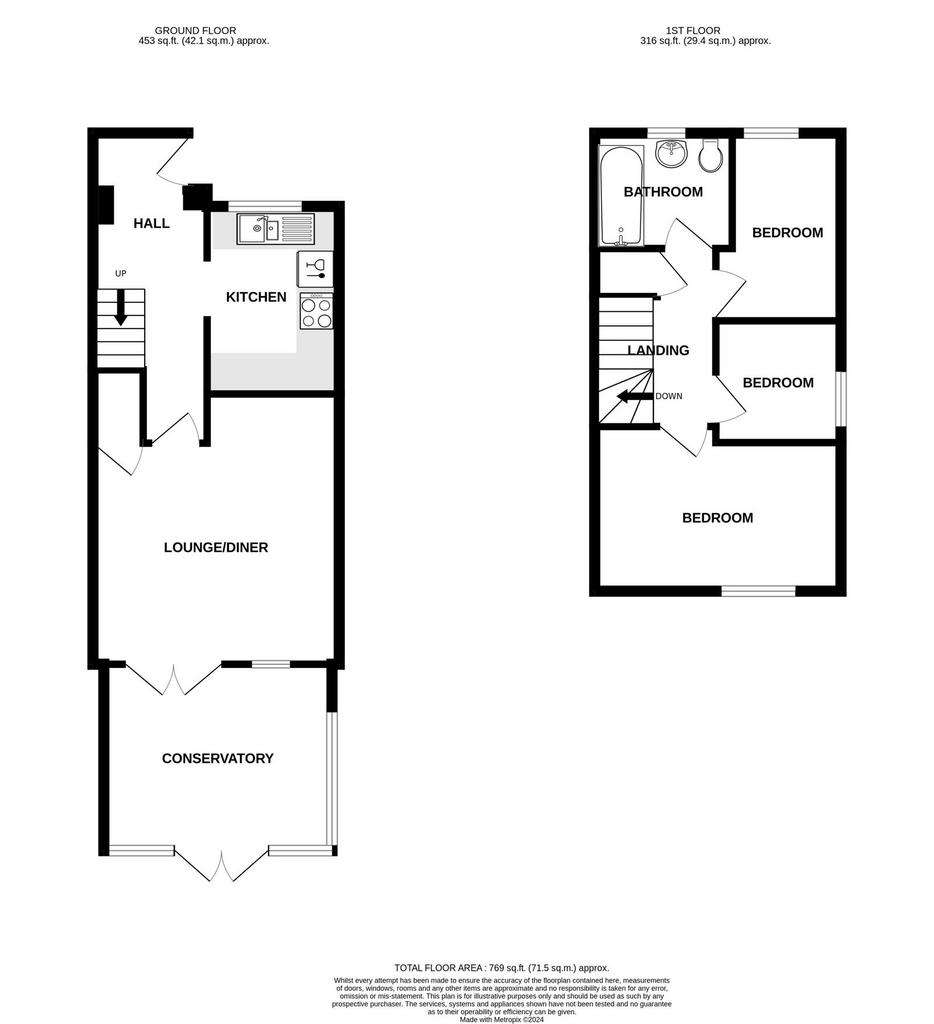
Property photos

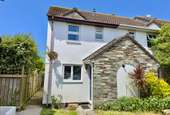
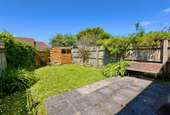
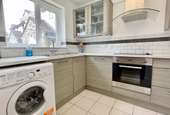
+14
Property description
17 Peguarra Court is an well presented end terraced 3 bedroom property located on the immediate outskirts of the village of St Merryn. The property is built of traditional concrete block, cavity wall construction and benefits from uPVC double glazing and gas fired central heating. To the ground floor accommodation there is an entrance hall giving access to a modern kitchen, living room room with feature gas fire place and good sized conservatory which leads directly out to the rear garden. At first floor level there three bedrooms and family bathroom. To the front elevation there is a small lawned garden area with pathway to front entrance door and side access gate which lead through to an enclosed lawned rear garden with patio area and storage shed. The property benefits from one and a half parking spaces. The property is conveniently situated close to the centre of the village, which offers an excellent range of amenities including Post Office, Convenience Store, Bakers/Delicatessen, range of restaurants, garage and two public houses including Rick Stein's gastro pub The Cornish Arms. St Merryn also benefits from a Doctors Surgery and excellent Primary School both located within half a mile of the property.St Merryn's village motto is 7 Bays for 7 Days bearing testament to the excellent range of beaches and coastline which include Harlyn Bay, Trevone Bay, Mother Ivey's, Constantine Bay, Booby's Bay, Treyarnon and Porthcothan Bay.The Harbour Town of Padstow which offers excellent water sport facilities including sailing, windsurfing and water ski-ing is within approximately two miles and the Championship Links Golf Course of Trevose which offers 3 courses is within approximately one and a half miles.ACCOMMODATION WITH ALL MEASUREMENTS BEING APPROXIMATE:-FRONT ENTRANCE DOOR INTO:ENTRANCE HALLWall mounted Worcester gas fired central heating boiler, radiator, telephone point, power points, centre ceiling light, stairs to first floor, panel glazed door to living room, archway into:KITCHEN - 3.02m x 2.12m (9'10" x 6'11")uPVC double glazed window to front elevation, range of wall and base units with roll edged worktop and tiled surround, one and a half bowl stainless steel sink unit, electric oven with electric 4 ring hob and extractor fan over, integrated fridge, integrated dishwasher, plumbing for washing machine, power points, florescent ceiling light, tiled flooring.LIVING ROOM/DINING ROOM - 4.35m x 3.95m (14'3" x 12'11")Understair storage cupboard, electric fire set in slate surround and hearth with wooden mantle over, radiator, two ceiling lights, television point, power points, internal window and glazed door leading to: CONSERVATORY - 3.77m x 2.8m (12'4" x 9'2")Polycarbonate roof, surround uPVC windows and patio doors leading to rear garden, radiator, 2 wall light, power points.STAIRS TO FIRST FLOORLANDINGAccess hatch to loft, power points, centre ceiling light, storage cupboard.BEDROOM ONE - 3.93m x 2.4m (12'10" x 7'10")uPVC double glazed window to rear elevation, radiator, power points, centre ceiling light.BEDROOM TWO - 3m x 1.75m (9'10" x 5'8")uPVC double glazed window to front elevation, radiator, power points, centre ceiling light.BEDROOM THREE - 2.04m x 1.87m (6'8" x 6'1")uPVC double glazed window to side elevation, radiator, power points, centre ceiling light.BATHROOM - 2.05m x 1.85m (6'8" x 6'0")Frosted uPVC double glazed window, panelled bath with shower over, low level WC, pedestal wash hand basin, extractor fan, radiator, part tiled walls, tiled flooring.OUTSIDEFRONT GARDENTo the front of the property there is a pathway leading to the front entrance door with lawned garden to either side. A gate and pathway to the side of the property lead to:REAR GARDENEnclosed garden with surround fencing, paved patio and lawned garden area.STORAGE SHEDAGENTS NOTEThe property is governed by a Section 106 agreement stating that the property should be occupied as a main residence, copies of the agreement are available upon request.TENUREFreeholdCOUNCIL TAX BANDBDIRECTIONSProceed from Padstow on the B3276 in the direction of St Merryn. After passing the St Merryn Parish Church, proceed around the bend past the Cornish Arms. After passing the first right turn proceed for approximately 150 yards and turn right into Peguarra Close. Bear around to the left hand side and take the next left turn into Peguarra Court. Turn right and No.17 is located in front of you.
Interested in this property?
Council tax
First listed
Over a month agoEnergy Performance Certificate
Marketed by
Cole Rayment & White - Padstow 3 Duke Street Padstow, Cornwall PL28 8ABCall agent on 01841 533386
Placebuzz mortgage repayment calculator
Monthly repayment
The Est. Mortgage is for a 25 years repayment mortgage based on a 10% deposit and a 5.5% annual interest. It is only intended as a guide. Make sure you obtain accurate figures from your lender before committing to any mortgage. Your home may be repossessed if you do not keep up repayments on a mortgage.
- Streetview
DISCLAIMER: Property descriptions and related information displayed on this page are marketing materials provided by Cole Rayment & White - Padstow. Placebuzz does not warrant or accept any responsibility for the accuracy or completeness of the property descriptions or related information provided here and they do not constitute property particulars. Please contact Cole Rayment & White - Padstow for full details and further information.





