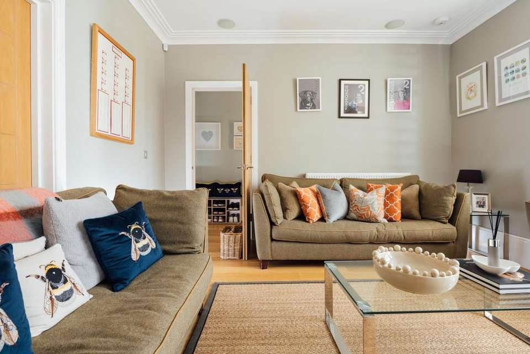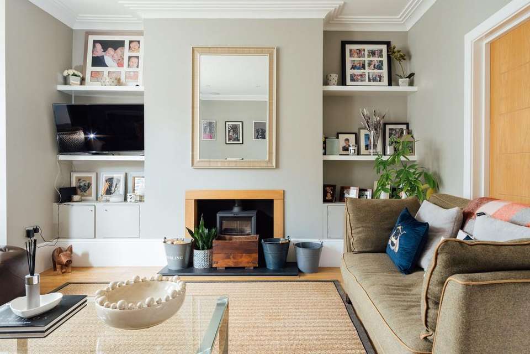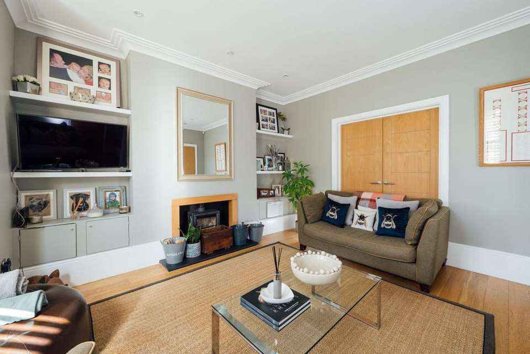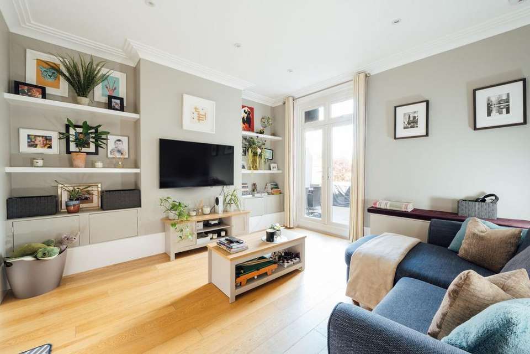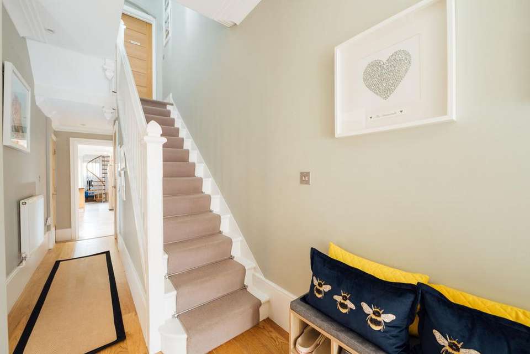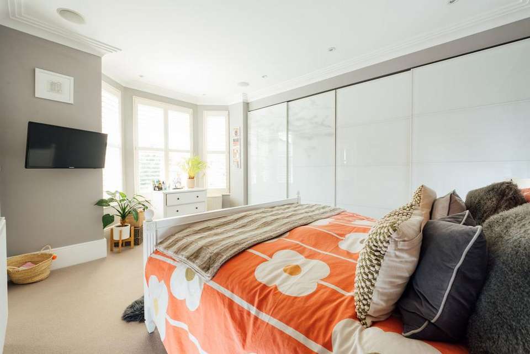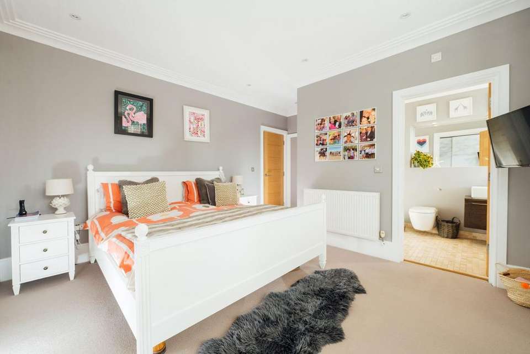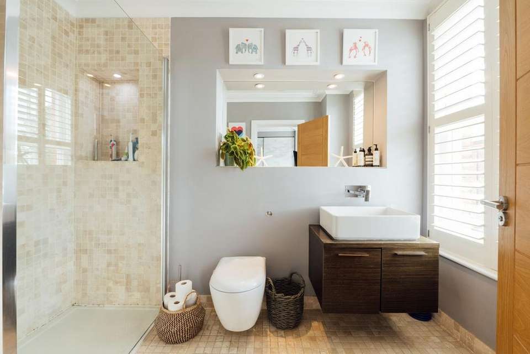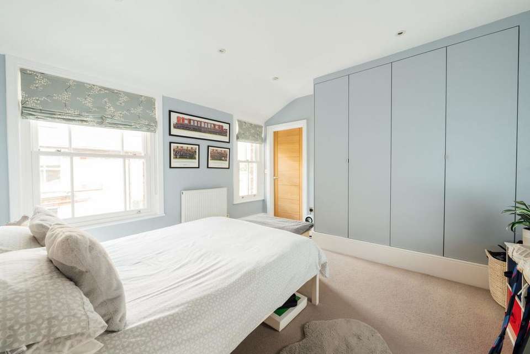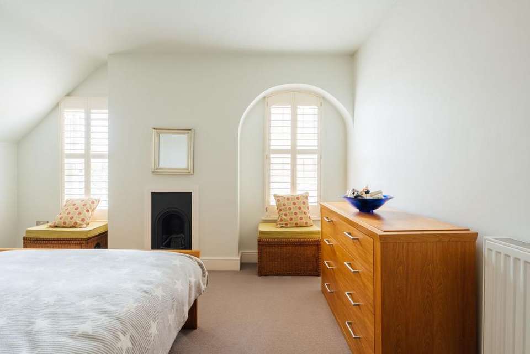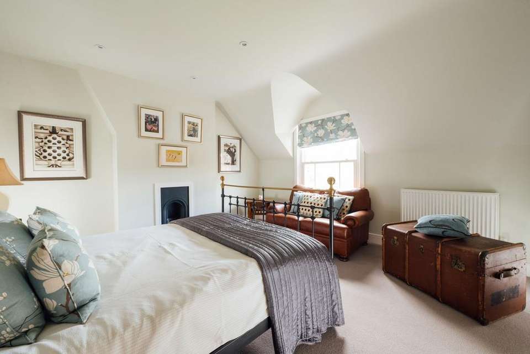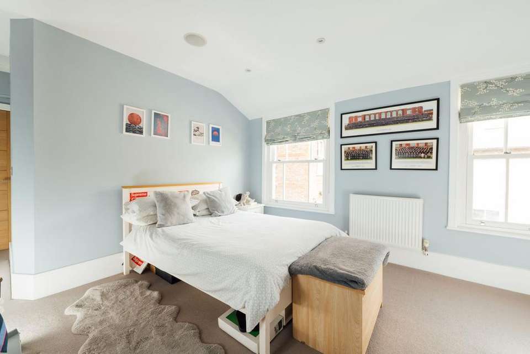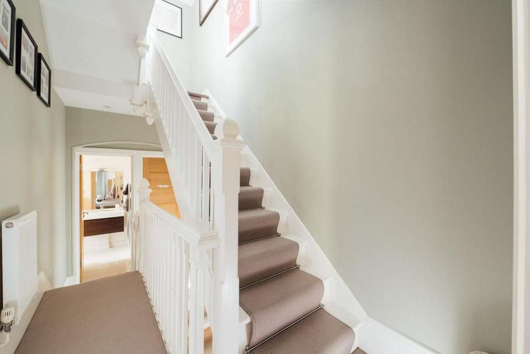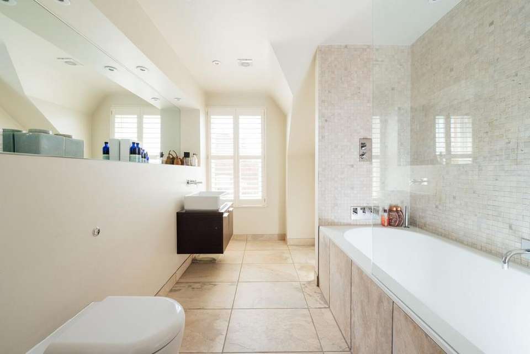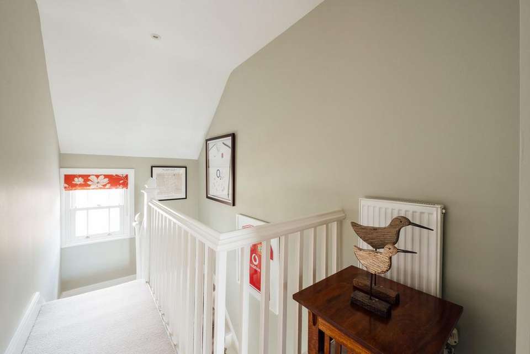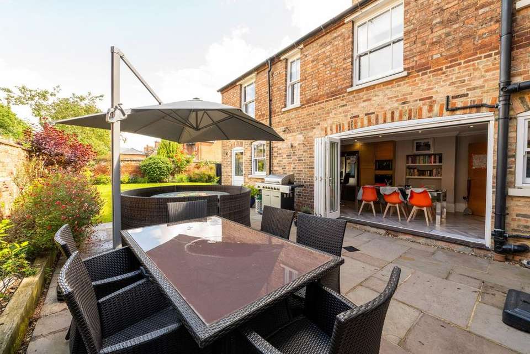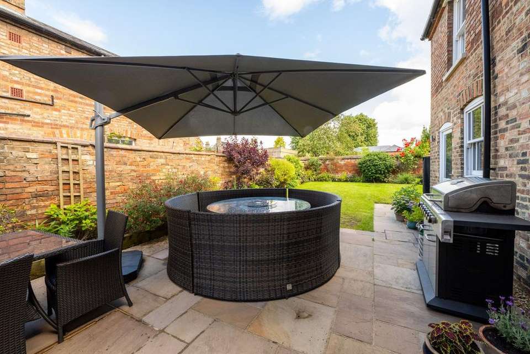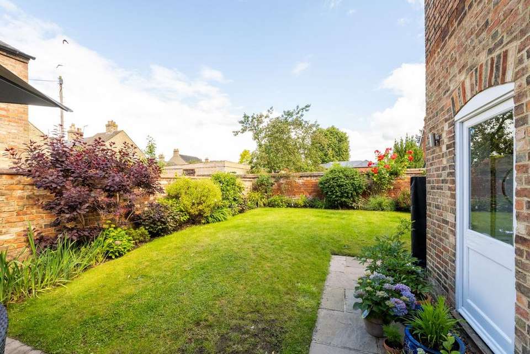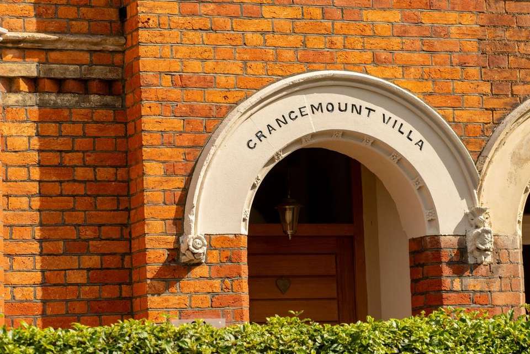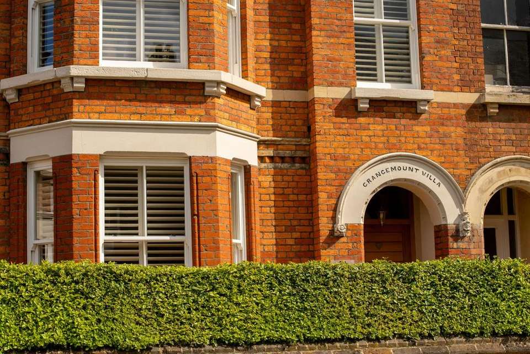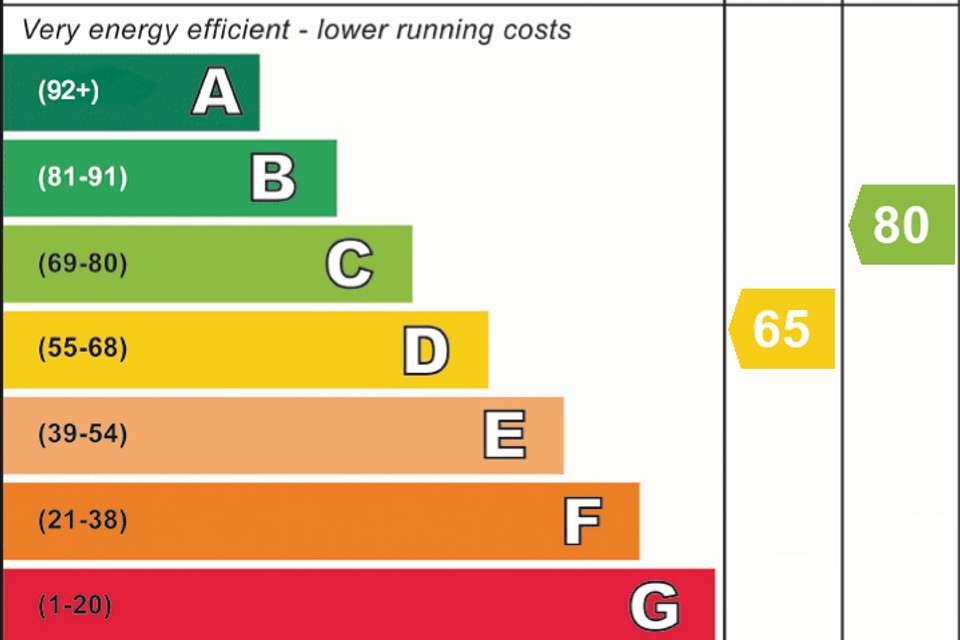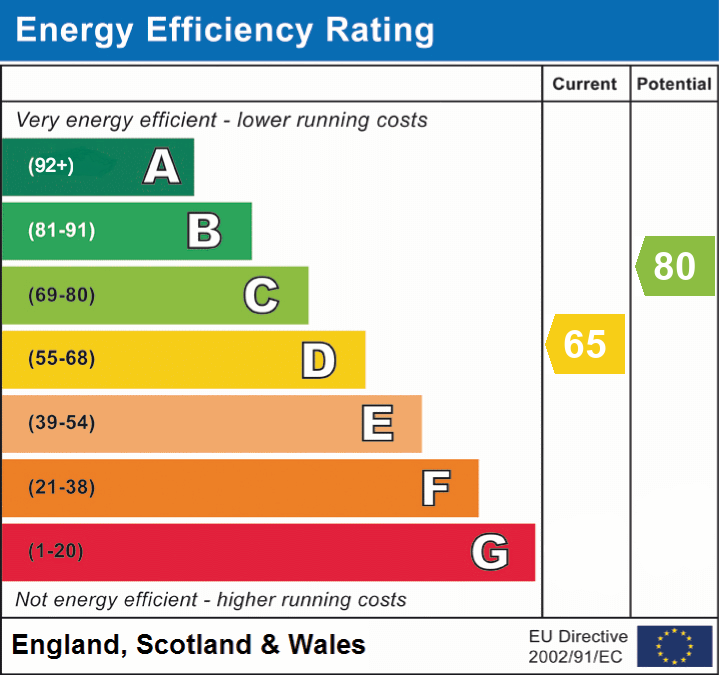5 bedroom semi-detached house for sale
semi-detached house
bedrooms
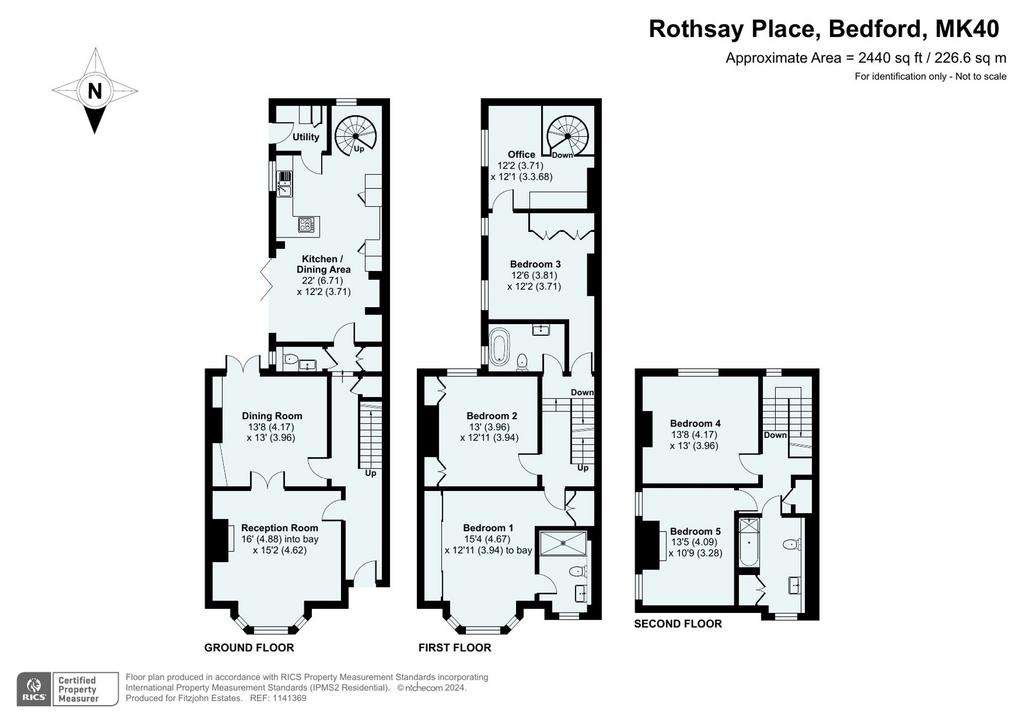
Property photos

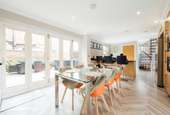
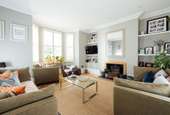
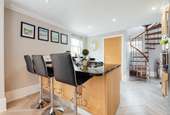
+21
Property description
A charming five-bedroom semi-detached family home set on a quiet road in the heart of Bedford and is within a five-minute walk to Bedford’s Embankment. This family home has been fully refurbished in recent years and features include bespoke shutters, integrated Sonos speakers, bi-fold doors and two off-road parking spaces. Ground FloorAs you enter the home you are immediately met with an impression of quality and space in this family home. The central hallway has oak flooring that runs to the kitchen, it provides access to all reception rooms, the W/C, the cellar and has stairs rising to the first and second floor. The main formal sitting room is located at the front of the house, it has high ceilings and a large bay window iconic to these Victorian town centre homes. The bay window is fitted with bespoke shutters. The living room also benefits from a log-burning stove inset in the traditional fireplace and integrated Sonos speakers in the ceilings. The spacious dining room currently used as a playroom has double doors leading to the rear garden. It has fitted shelving and storage into recesses. It can be accessed via the main hallway, but also has internal double doors opening onto the formal sitting room, perfect for modern open-plan living. Towards the rear of the home, there is a large open-plan kitchen/dining room, this space has an excellent range of wall and floor-mounted wooden units. There are built-in BOSCH cookers, a coffee machine and space for a double-fridge freezer. There is a peninsula denoting the dining space to the kitchen area, it has an overhang allowing it to be used as a breakfast bar. This surface is finished in dark granite and has a five-ring gas top. The kitchen/dining space has bi-folding doors leading directly to the rear garden and patio area. There is a separate utility room located just off the kitchen with space for a washing machine and tumble dryer. A secondary staircase at the rear of the kitchen leads to the study or sixth bedroom located on the first floor. First & Second FloorsOn the first floor, there are a total of three bedrooms, all of these rooms are spacious doubles. Bedroom one is an excellent size and offers views to the front of the property via the feature bay window, this room has an extensive range of built-in wardrobes. It also has an ensuite shower room with contemporary sanitaryware and a large walk-in shower. Bedroom two has further built-in wardrobes and views over the rear gardens, it is currently used as a dressing room.Bedroom three is located at the rear of the home and has built-in wardrobes and views over the garden, this room is further enhanced with access to the study or bedroom six. There is also a bathroom on the first floor which has modern sanitary ware, a freestanding bath and underfloor heating.Bedrooms four and five are located on the second floor, both rooms have feature fireplaces and benefit from bespoke shutters. These rooms are supported by a large family bathroom with a shower over the bath and contemporary sanitary ware. There is a large loft and well-designed storage throughout the house.On the first floor, there are a total of three bedrooms, all of these rooms are spacious doubles. Bedroom one is an excellent size and offers views to the front of the property via the feature bay window, this room has an extensive range of built-in wardrobes. It also has an ensuite shower room with contemporary sanitaryware and a large walk-in shower. Bedroom two has further built-in wardrobes and views over the rear gardens, it is currently used as a dressing room. Bedroom three is located at the rear of the home and has built-in wardrobes and views over the garden, this room is further enhanced with access to the study or bedroom six. There is also a bathroom on the first floor which has modern sanitary ware, a freestanding bath and underfloor heating. Bedrooms four and five are located on the second floor, both rooms have feature fireplaces and benefit from bespoke shutters. These rooms are supported by a large family bathroom with a shower over the bath and contemporary sanitary ware. There is a large loft and well-designed storage throughout the house. GardenThe property benefits from two off-road parking spaces, as well as permitted on-street parking. There is a gravelled front garden space whilst the walled rear garden is mostly laid to lawn with mature borders. There is a generous patio area to the side of the home, this is an ideal entertaining space accessed via the kitchen/diner or playroom. Location SummaryThe property is in the Castle Quarter which has a variety of shops including coffee shops, a supermarket and public houses and restaurants. Russell Park and The Embankment are also within walking distance. The mainline railway station is approximately 1 mile away and has services to St Pancras International taking 41 minutes. Bedford has a large range of shops. The property is in the catchment for Castle Newnham School which is rated as Outstanding by Ofsted, and there are also the Harpur Trust and other independent schools.
EPC Rating: D
EPC Rating: D
Interested in this property?
Council tax
First listed
Over a month agoEnergy Performance Certificate
Marketed by
Fitzjohn Estates - Bedford 41a Park Road Stevington, Bedford MK43 7QGPlacebuzz mortgage repayment calculator
Monthly repayment
The Est. Mortgage is for a 25 years repayment mortgage based on a 10% deposit and a 5.5% annual interest. It is only intended as a guide. Make sure you obtain accurate figures from your lender before committing to any mortgage. Your home may be repossessed if you do not keep up repayments on a mortgage.
- Streetview
DISCLAIMER: Property descriptions and related information displayed on this page are marketing materials provided by Fitzjohn Estates - Bedford. Placebuzz does not warrant or accept any responsibility for the accuracy or completeness of the property descriptions or related information provided here and they do not constitute property particulars. Please contact Fitzjohn Estates - Bedford for full details and further information.





