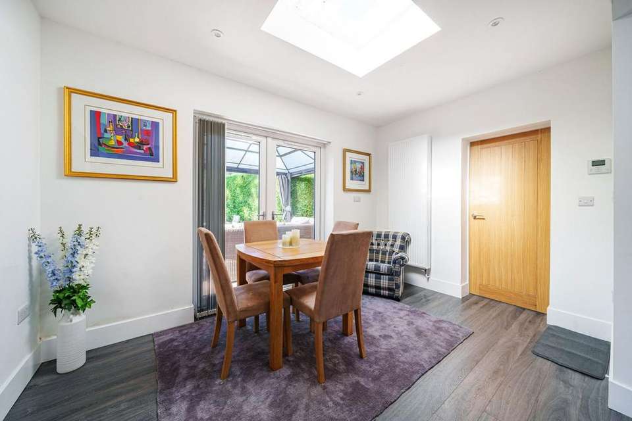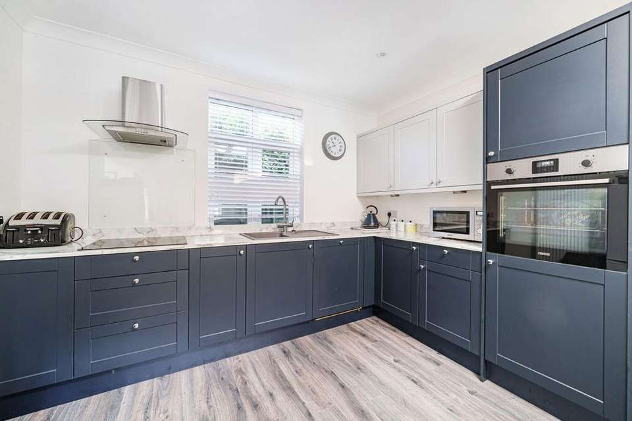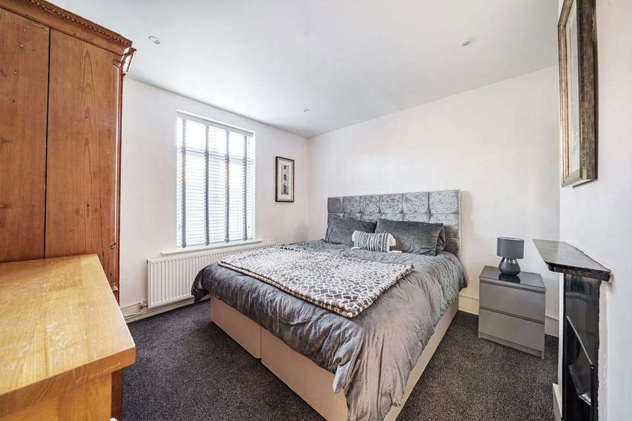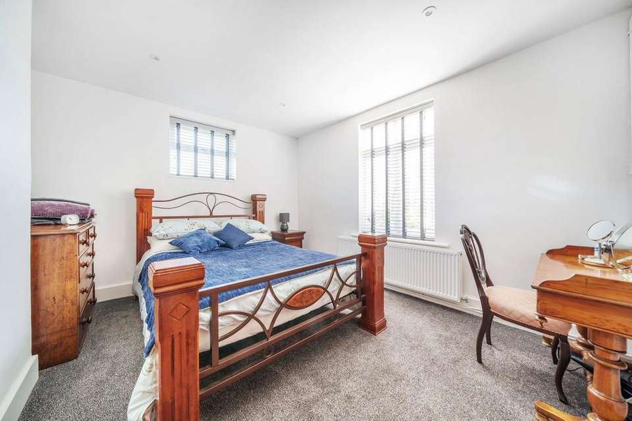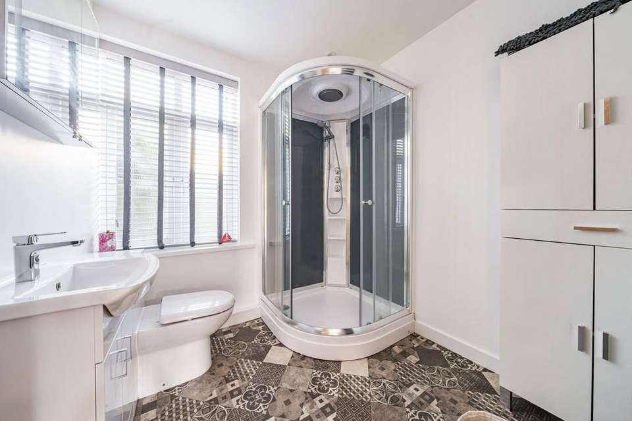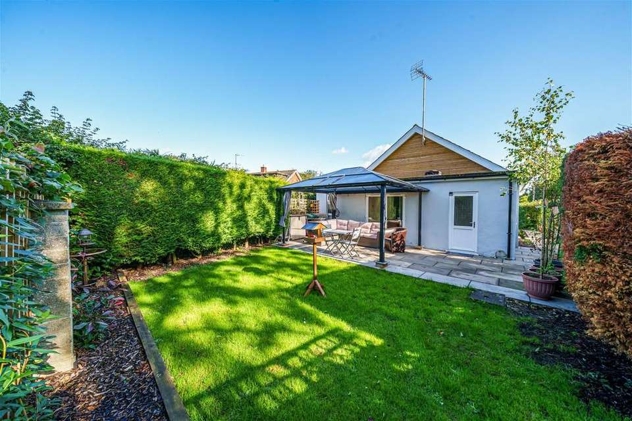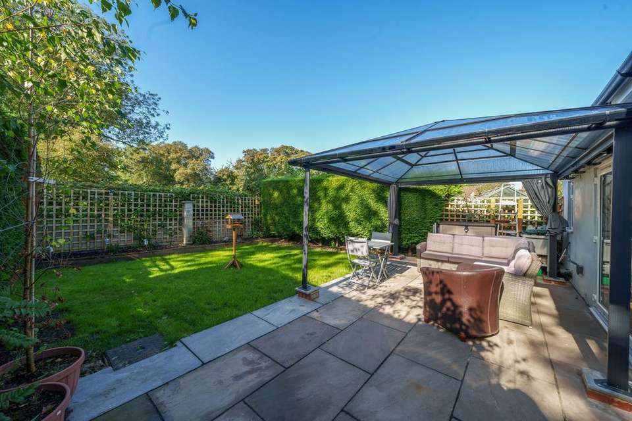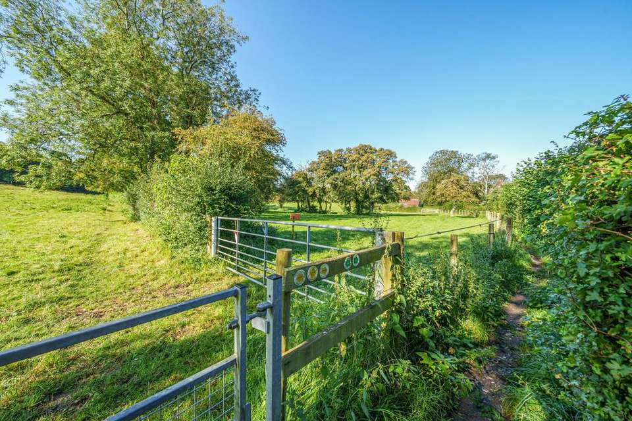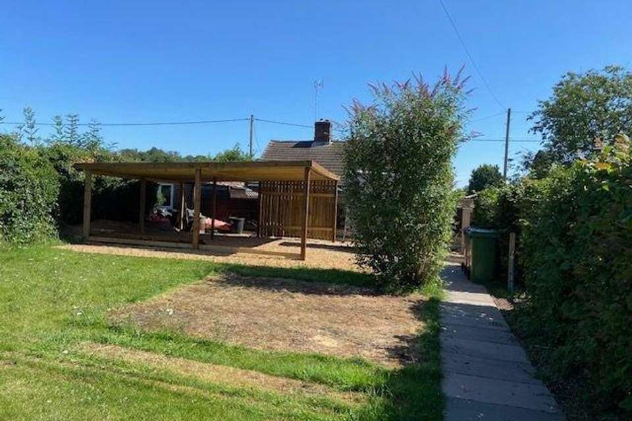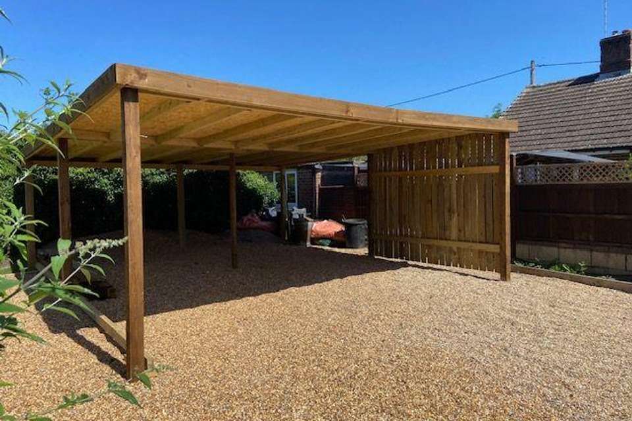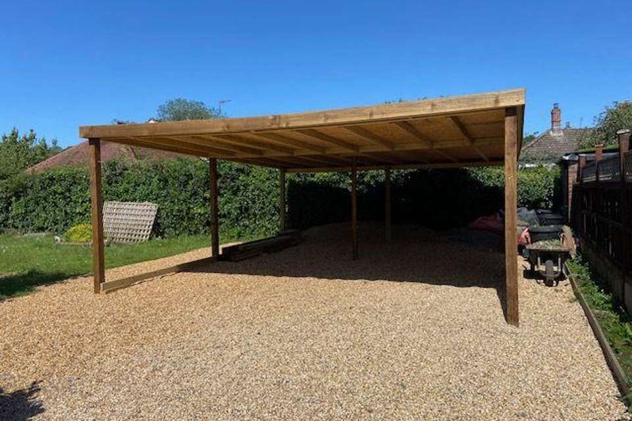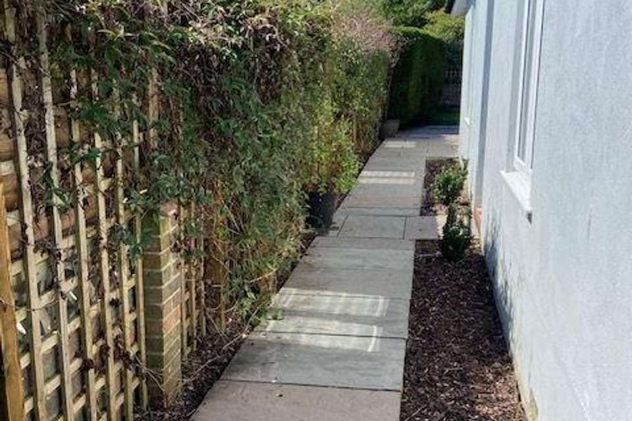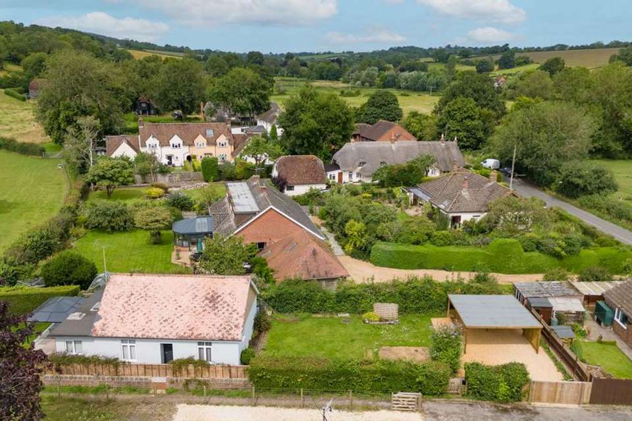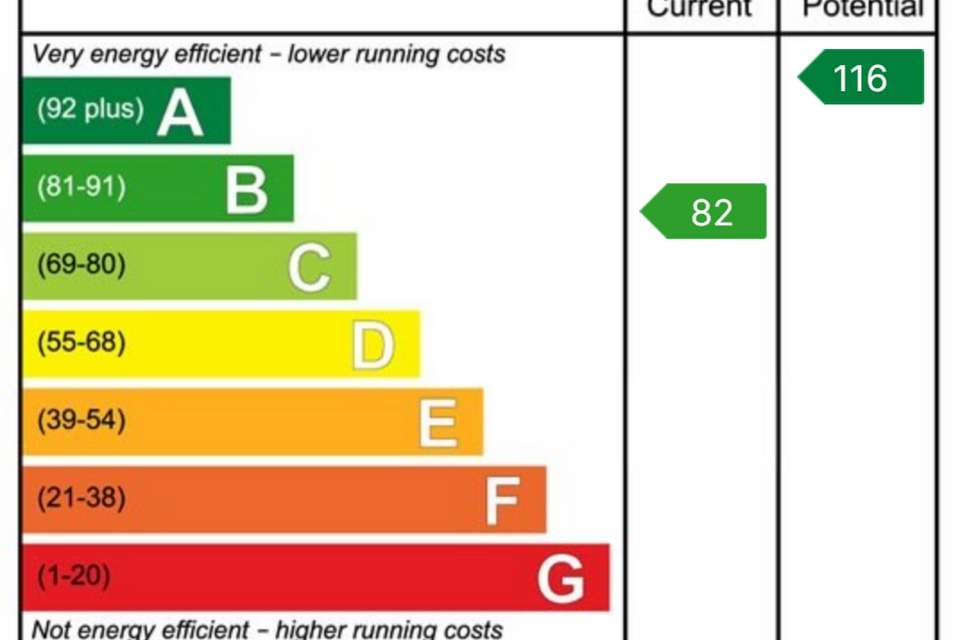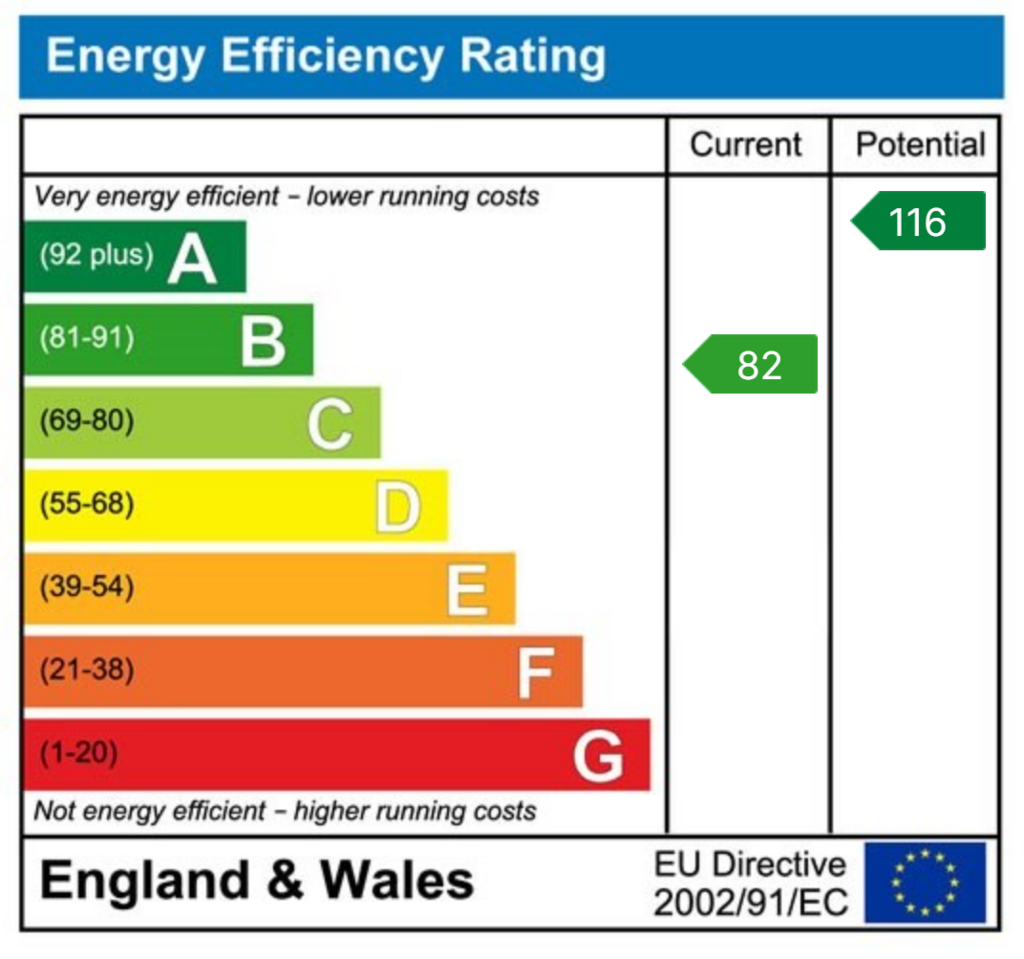2 bedroom detached bungalow for sale
bungalow
bedrooms
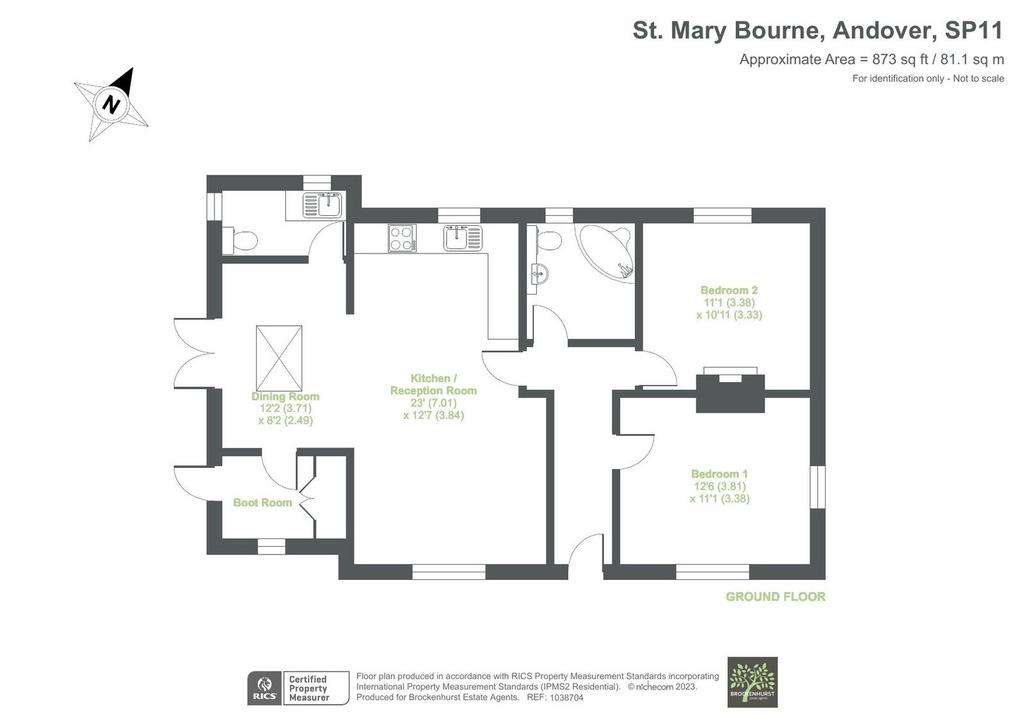
Property photos

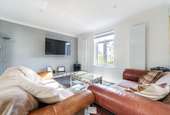
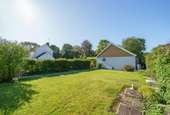
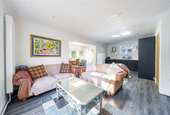
+14
Property description
The property welcomes you into an entrance hall, which provides central access to; two well-proportioned double bedrooms, a modern shower room with three piece suite with enclosed shower cubicle with rainfall shower, along with access to a large open plan kitchen/living/dining room. The kitchen features an array of traditional shaker style units that are complemented with stylish marble effect work surfaces. The dining area is a bright and airy space, with note to a sky lantern and French doors that flood in natural light. Adjacent to the dining area is a utility room and a separate boot room, which is ideal to store coats and shoes with an access to the rear garden.The property features two garden areas; to the front there is a large lawned area with an array of mature border shrubs that provide screening and a patio that leads to a driveway which can be enclosed with gates. To the rear there is a further garden with patio area, which is ideal for entertaining with friends and family, with a lawn area that is enclosed with further border shrubs and trees. The rear garden offers views into paddocks and fields beyond, with plenty of walks nearby to enjoy the surrounding countryside. The property has the added benefit of a double width carport at the side of the property with its own private access.The property has been designed with low maintenance costs in mind. An EPC rating of B is aided by the added benefit of an Air Source Heat pump.Planning has been granted for the following proposal: Planning has been approved for loft conversion, plus new planning applied for the following proposal: Erection of single storey side extension with flat roof and single storey side extension with pitched roof. For access to these plans, please visit Basingstoke and Deane's planning portal quoting reference: Application Ref. No: 24/01554/HSE.Council tax band E.
EPC: BApproximate plot size - 0.12 Acres
Approximate square footage - 873 sq ft
What3Words Location - ///trespass.sponge.tripodsThe village of St Mary Bourne, situated in the centre of the beautiful Bourne Valley, is inside the North Wessex Downs Area of Outstanding Natural Beauty, just 5 miles to the north east of Andover, close to Whitchurch and easily accessible from the A34, A303 and A343. Both Andover and Whitchurch have mainline train stations with service to London. The village itself has a centre which overlooks a picturesque recreation ground with adjoining lake, two pubs, a bowling green, sports area and Village shop/cafe with Post Office.
EPC: BApproximate plot size - 0.12 Acres
Approximate square footage - 873 sq ft
What3Words Location - ///trespass.sponge.tripodsThe village of St Mary Bourne, situated in the centre of the beautiful Bourne Valley, is inside the North Wessex Downs Area of Outstanding Natural Beauty, just 5 miles to the north east of Andover, close to Whitchurch and easily accessible from the A34, A303 and A343. Both Andover and Whitchurch have mainline train stations with service to London. The village itself has a centre which overlooks a picturesque recreation ground with adjoining lake, two pubs, a bowling green, sports area and Village shop/cafe with Post Office.
Interested in this property?
Council tax
First listed
3 weeks agoEnergy Performance Certificate
Marketed by
Brockenhurst Estate Agents - Whitchurch Kingsley House Whitchurch RG28 7BHPlacebuzz mortgage repayment calculator
Monthly repayment
The Est. Mortgage is for a 25 years repayment mortgage based on a 10% deposit and a 5.5% annual interest. It is only intended as a guide. Make sure you obtain accurate figures from your lender before committing to any mortgage. Your home may be repossessed if you do not keep up repayments on a mortgage.
- Streetview
DISCLAIMER: Property descriptions and related information displayed on this page are marketing materials provided by Brockenhurst Estate Agents - Whitchurch. Placebuzz does not warrant or accept any responsibility for the accuracy or completeness of the property descriptions or related information provided here and they do not constitute property particulars. Please contact Brockenhurst Estate Agents - Whitchurch for full details and further information.





