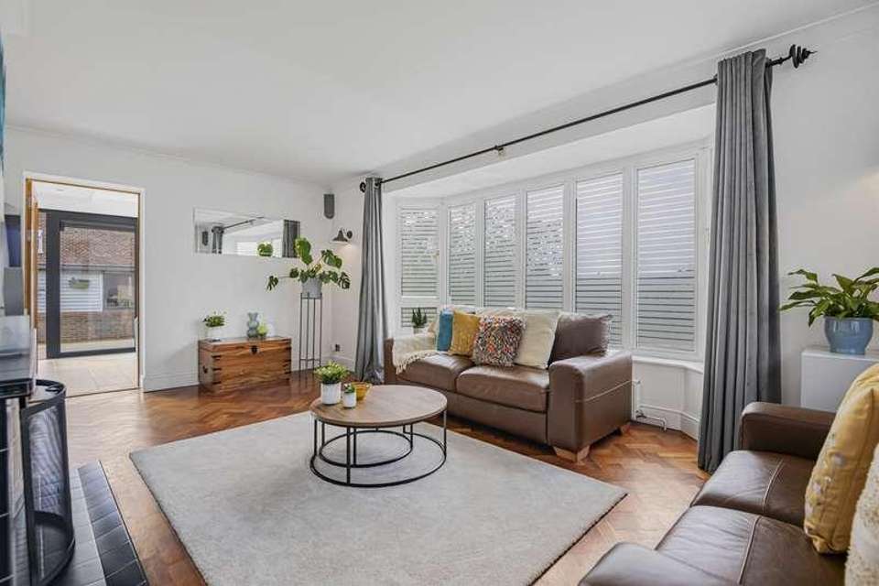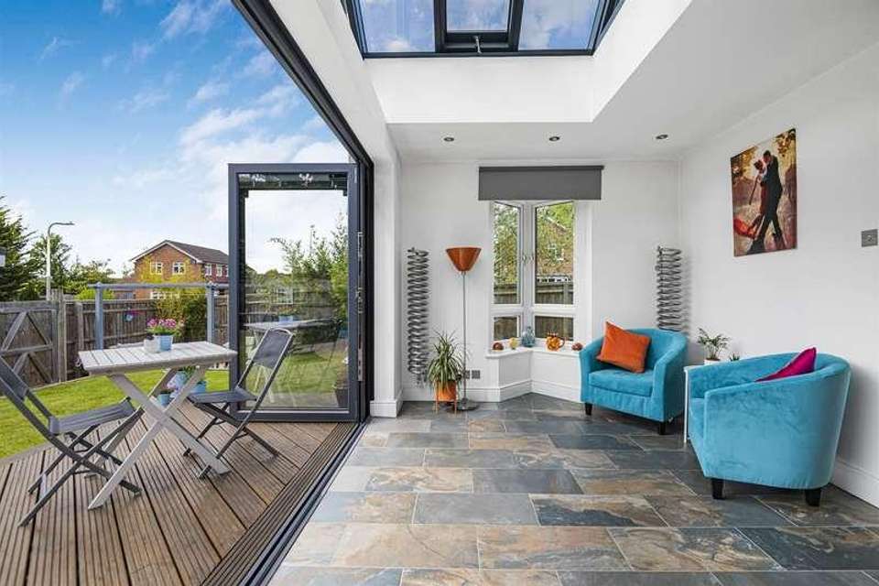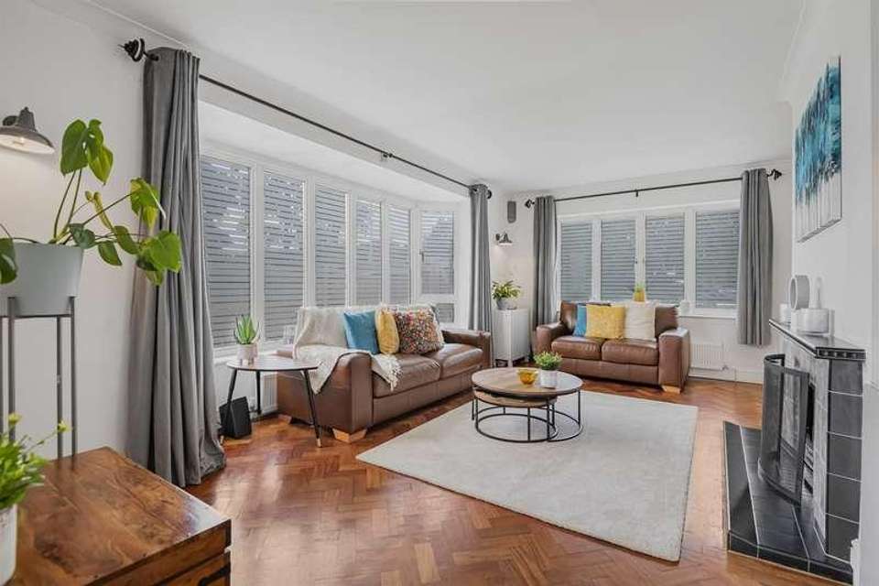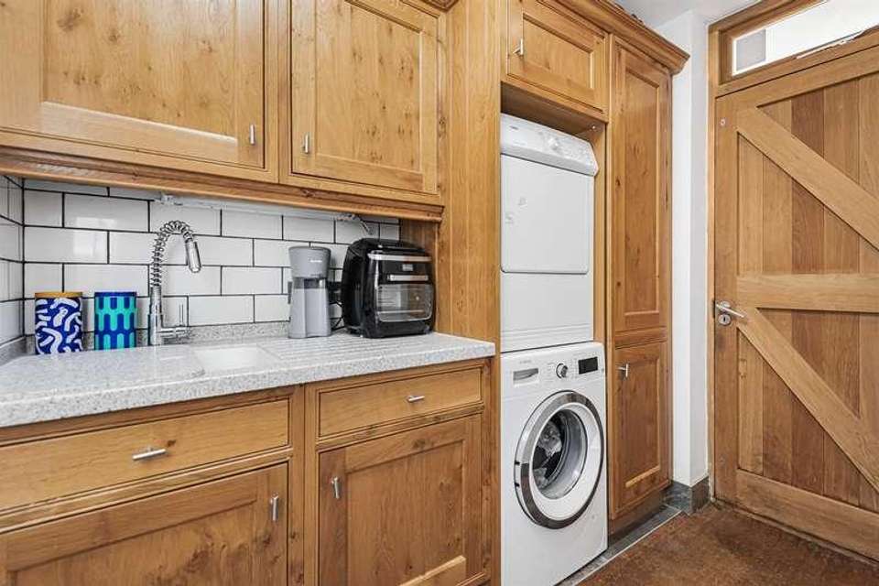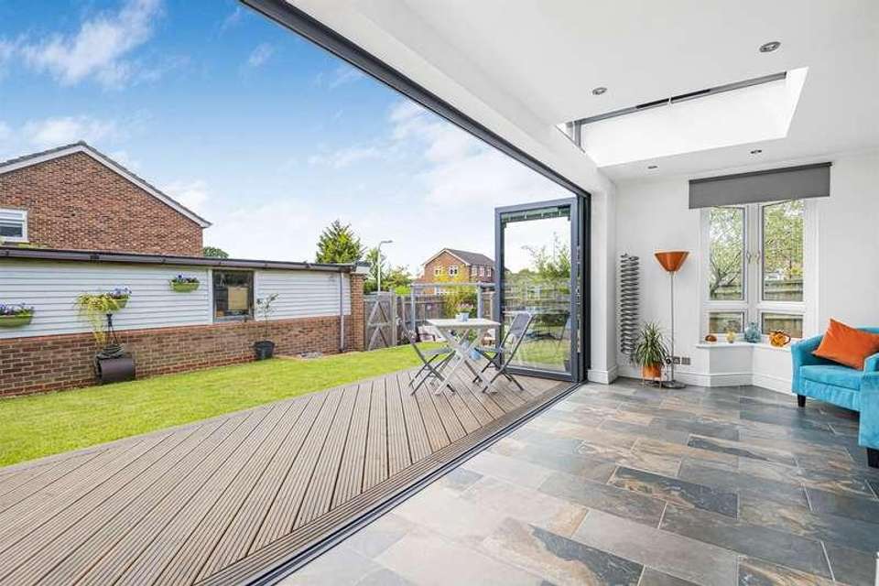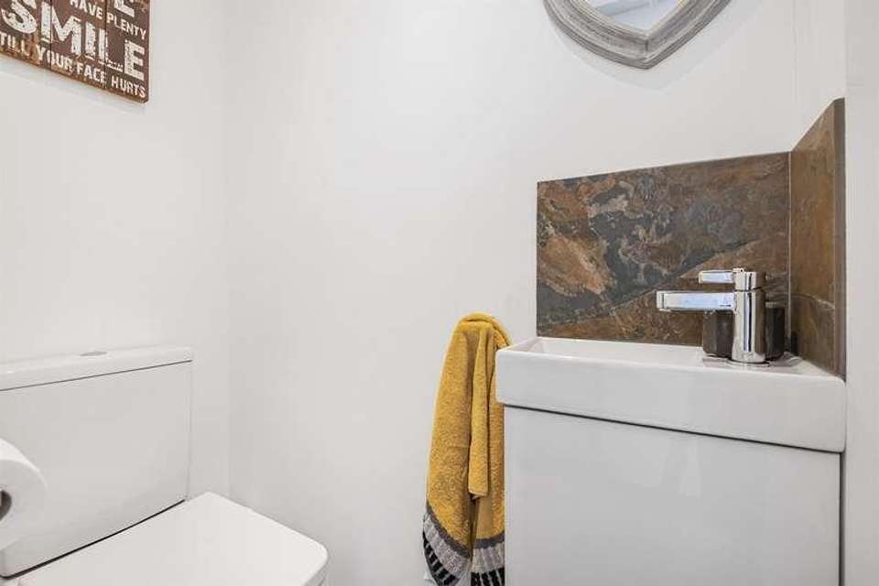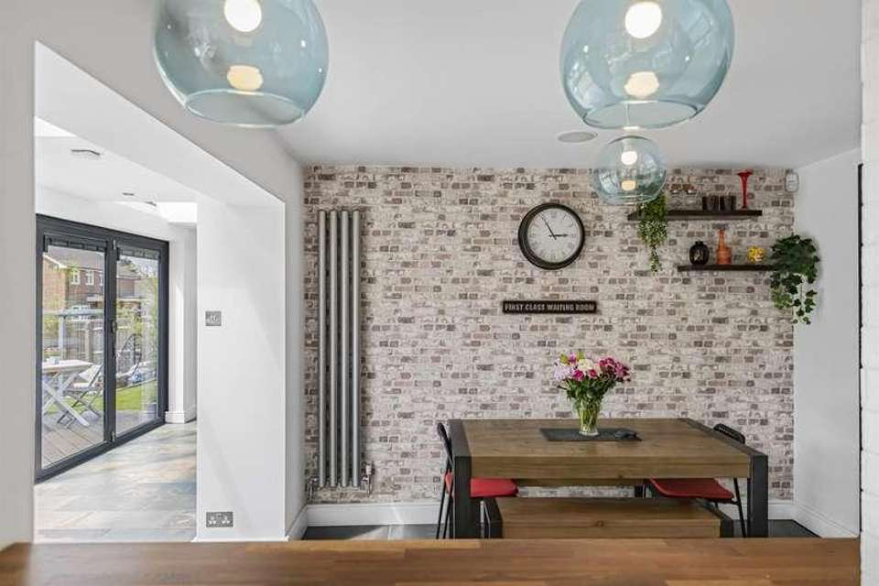4 bedroom detached house for sale
Reading, RG4detached house
bedrooms
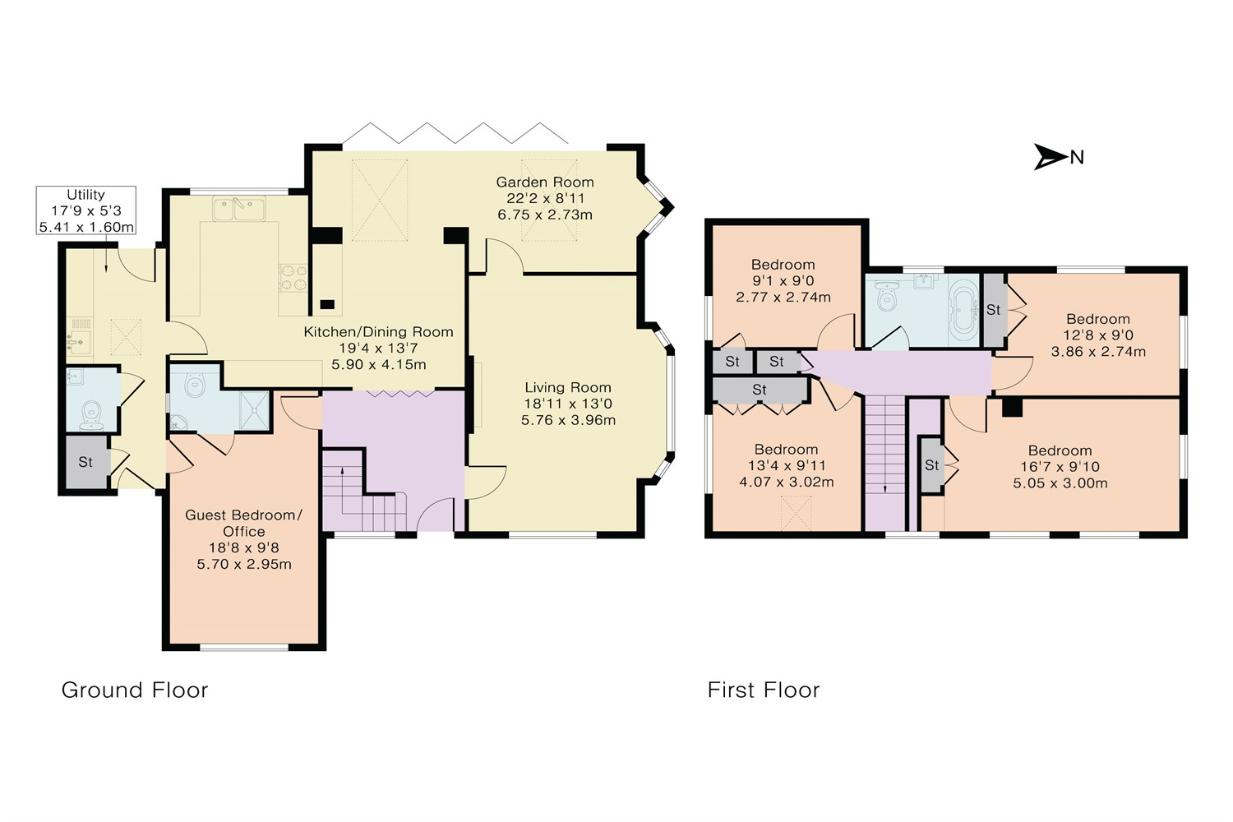
Property photos


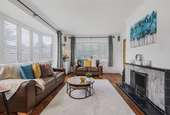
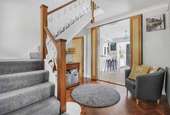
+21
Property description
A superb extended four/five bedroom detached family home offering excellent open plan accommodation and situated on this secluded corner plot. Includes living room, kitchen/dining room, utility room, cloakroom, 20ft garden room, home office/guest bedroom with ensuite, further outdoor office with 35ft double length garage & westerly facing garden This property has been improved and enhanced by the current owners to include the following: Bi-fold doors with integral venetian blinds which are solar powered and remote controlled Ceiling speakers to the kitchen and dining areas House alarm fitted in 2022 Kitchen, shower room and ensuite refitted 2019 Boiler & fire/carbon monoxide alerting linked and facilitated by a Nest system Wood frames refurbished and Upvc clad in grey to match bi-fold doors Outdoor office is fully insulated and hard wired for broadband - this and the garage are on a separate alarm circuit and can be set independently RECEPTION HALL Stairs to first floor, understairs cupboard, radiator, door to Home office/Guest bedroom with ensuite LIVING ROOM 18ft in length with large feature side bay window, working fireplace with hearth, two radiators, door to Garden Room KITCHEN/DINING ROOM The kitchen was refitted in 2019 and was opened in to the dining room, comprising worktops and breakfast bar, range of cupboards and drawers, fitted range style oven with overhead remote control Bosch extractor hood, enamel double bowl sink unit with waste disposal, appliance space for fridge freezer, door to Utility room, rear aspect Dining Area: with space for table and chairs, fully tiled floor running through the kitchen and dining area to the Garden room, fitted ceiling speakers, vertical radiator UTILITY ROOM/SIDE LOBBY Fitted with a range of cupboards, worktops and sink unit, plumbing for washing machine and further appliance space, doors to front & rear garden, door to cloakroom CLOAKROOM Refitted in 2019 to comprise: w.c, wash hand basin, sensor lightingGARDEN ROOM 20ft wide room with vaulted ceiling and opening skylights, full width opening bi-fold doors leading to garden, modern vertical designer coil radiators GUEST BEDROOM FIVE Front aspect - this room provides a variety of options i.e home office, play room, teenage suite - with pepperpot style radiator N.B - The inner hallway with separate front door access provides the ideal option for this room to be a self contained annexe ENSUITE SHOWER ROOM Refitted in 2019 with Hans Grohe & Villeroy & Boch sanitary ware to comprise: Shower cubicle, corner mounted wash hand basin, w.c. STAIRCASE TO FIRST FLOOR LANDING Front aspect, access to 26ft ATTIC ROOM via retractable ladder - this bonus room is carpeted with power and light, with further eaves cupboards and three rear Velux windows BEDROOM ONE Dual aspect, two radiators, built in double wardrobeBEDROOM TWO Side aspect with Velux window, radiator, part mirror fronted wardrobesBEDROOM THREE Dual aspect, built in double wardrobe, radiatorBEDROOM FOUR Side aspect, built in cupboard, radiatorBATHROOM Modern white three piece suite comprising: panelled bath with independent shower and screen, fitted wash hand basin with cupboards, w.c., rear aspect, chrome towel radiatorOUTSIDE To the front of the property is an open plan garden with a super brick paved driveway providing parking for 3/4 vehicles. To the rear of the property is a westerley facing secluded garden encompassing the rear and side of the property with side front gate The garden is mainly lawned and includes two patios and a decking area for entertaining. Outside tap. Access to garage and separate HOME OFFICE OUTDOOR HOME OFFICE Fully insulated, hard wired for internet connection, spotlights and laminate flooring DOUBLE LENGTH GARAGE Approx. 35ft in length - Accessed via Rosehill Park, with block paved driveway, electric garage door, light and powerTENURE FreeholdSCHOOL CATCHMENT Emmer Green Primary School Highdown School and Sixth Form CentreCOUNCIL TAX Band FFREE MORTGAGE ADVICE We are pleased to be able to offer the services of an Independent Mortgage Adviser who can access a variety of mortgage rates from leading Banks and Building Societies. For a free, no obligation discussion or quote, please contact Stuart Milton, our mortgage adviser, on 0118 9461800LOCATION This image is for indicative purposes and cannot be relied upon as wholly correct
Interested in this property?
Council tax
First listed
Over a month agoReading, RG4
Marketed by
Farmer & Dyer 1 Prospect Street,Caversham,Reading,RG4 8JBCall agent on 0118 946 1800
Placebuzz mortgage repayment calculator
Monthly repayment
The Est. Mortgage is for a 25 years repayment mortgage based on a 10% deposit and a 5.5% annual interest. It is only intended as a guide. Make sure you obtain accurate figures from your lender before committing to any mortgage. Your home may be repossessed if you do not keep up repayments on a mortgage.
Reading, RG4 - Streetview
DISCLAIMER: Property descriptions and related information displayed on this page are marketing materials provided by Farmer & Dyer. Placebuzz does not warrant or accept any responsibility for the accuracy or completeness of the property descriptions or related information provided here and they do not constitute property particulars. Please contact Farmer & Dyer for full details and further information.


