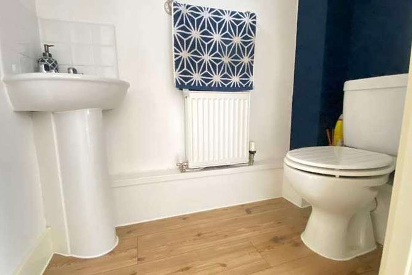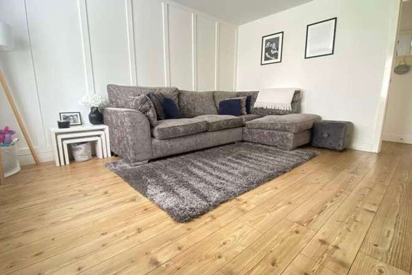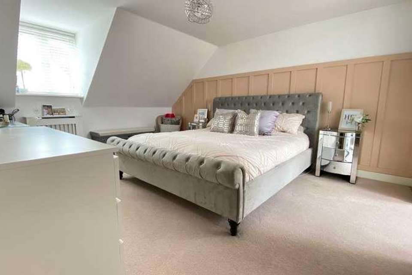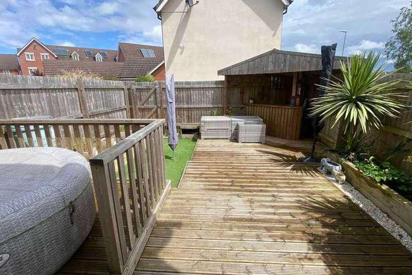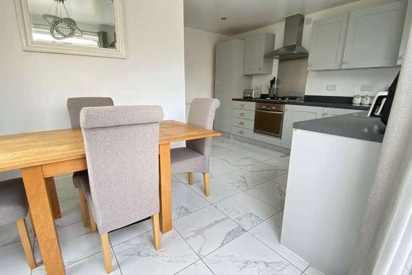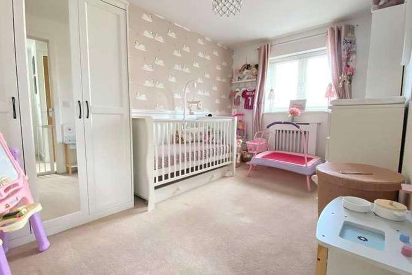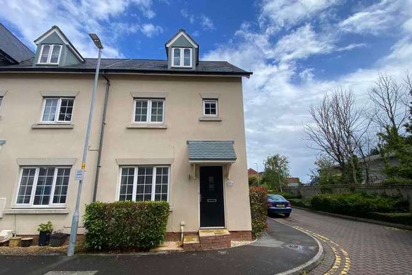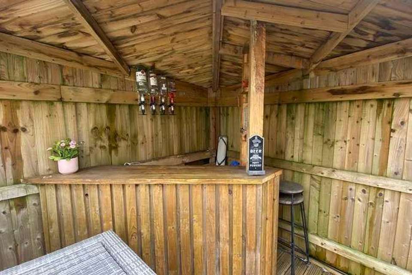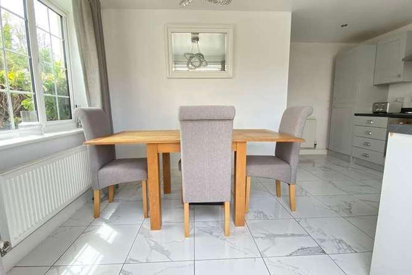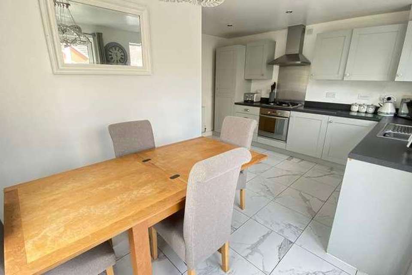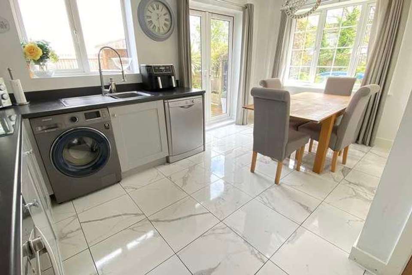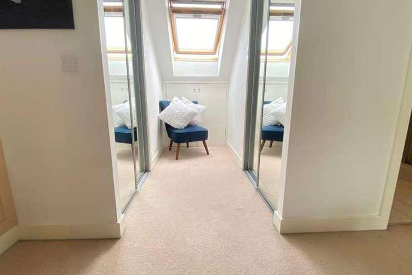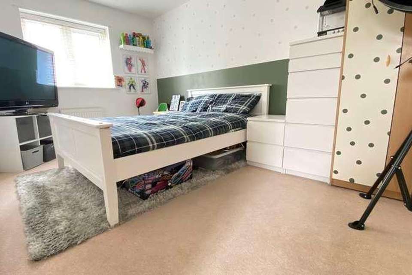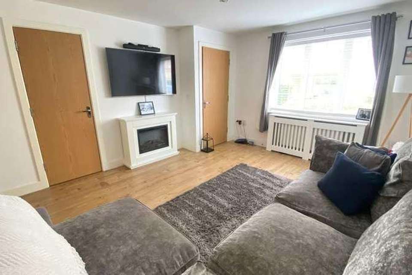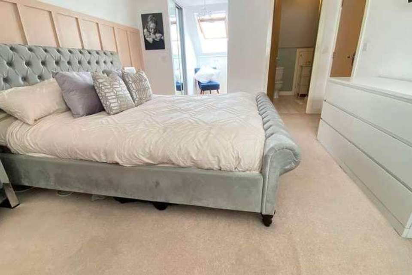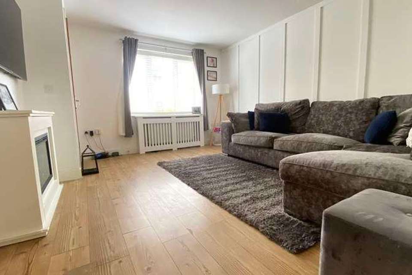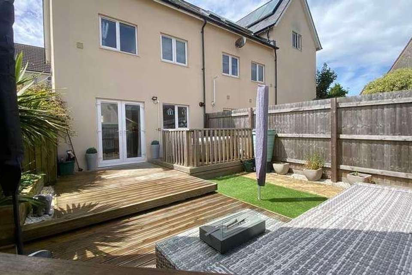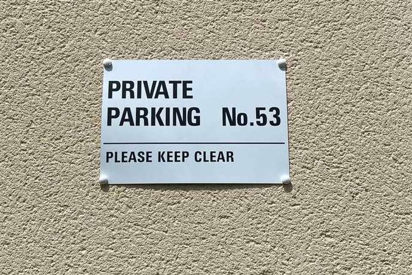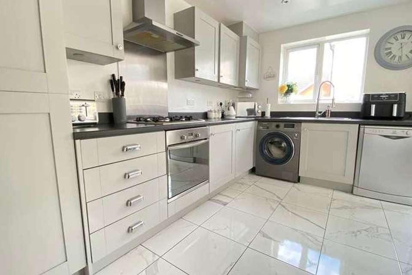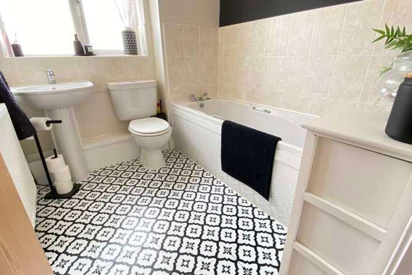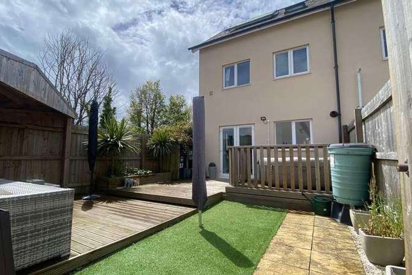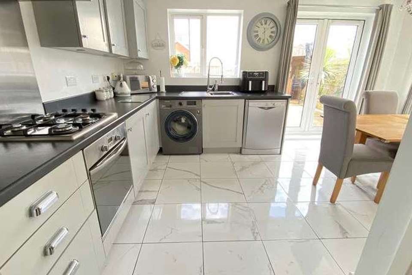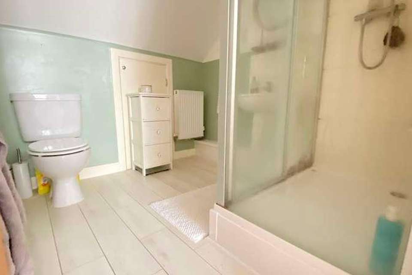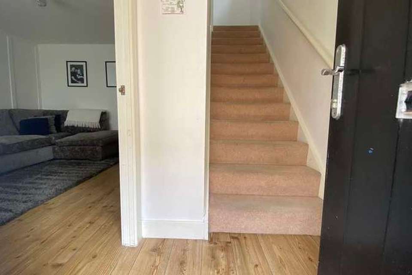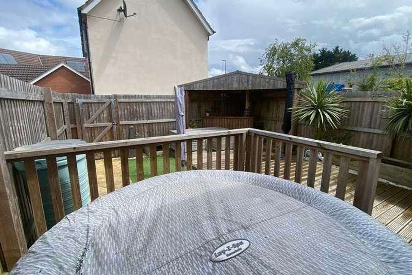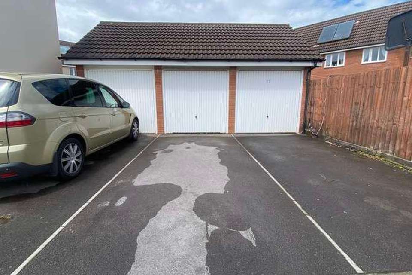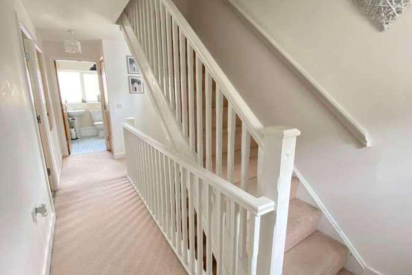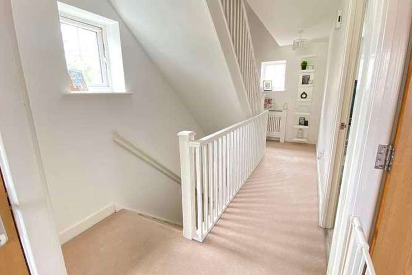3 bedroom town house for sale
Weston-super-mare, BS22terraced house
bedrooms
Property photos
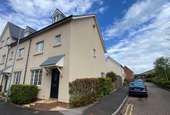
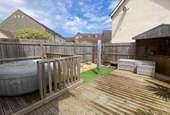
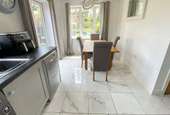
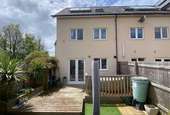
+28
Property description
MISS THIS ONE AND YOU'LL MISS OUT - HAS TO BE VIEWED TO BE TRULY APPRECIATED. Brightestmove are pleased to present to the market this extremely well presented THREE STOREY TOWN HOUSE in the favoured location of ST GEORGES, Weston super Mare. Set across three floors, the property comprises: Ground floor; Entrance hallway, lounge, WC, 15' L-shaped kitchen/diner. First Floor; Two double bedrooms, a family bathroom and an extensive landing with stairs leading to: Second Floor where you'll find an IMPRESSIVE 15' MASTER BEDROOM, a dressing area and an ensuite. Outside is an enclosed rear garden, a wooden made bar to entertain your friends and family, a garage with driveway providing off road parking for one vehicle. To the side of the property is also an allocated parking space for one vehicle too. Additional benefits: uPVC double glazing, gas central heating. ENTRANCE HALL Entrance via composite front door, radiator, smoke alarm, thermostat control, stairs to first floor, laminate flooring, door in to: LOUNGE 13' 8" x 11' 8" (4.17m x 3.56m) uPVC double glazed window to front aspect, radiator, tv point, telephone point, electric fire, under stairs storage cupboard, laminate flooring, door in to: INNER HALL Laminate flooring, doors in to WC and kitchen/diner. WC 5' 6" x 3' 0" (1.68m x 0.91m) Low level WC, radiator, pedestal hand wash basin, extractor fan, laminate flooring. 'L' SHAPED KITCHEN/DINER 15' 2 max" x 12' 6 max" (4.62m x 3.81m) uPVC double glazed windows to side and rear aspect, uPVC double glazed French doors in to rear garden, two radiators, inset sink with drainer. Built-in: electric oven, gas hob and extractor hood above, tall fridge freezer. Range of wall and base units with worktops over. Space for: washing machine, dishwasher, dining table and chairs. Tiled flooring. FIRST FLOOR LANDING Extensive spacious landing, uPVC double glazed windows to side and front aspects, radiator, airing cupboard housing hot water tank, smoke alarm, doors in to bathroom and two double bedrooms, stairs to second floor, carpet. BATHROOM 7' 2" x 6' 5" (2.18m x 1.96m) uPVC double glazed obscure window to rear aspect, radiator, low level WC, pedestall hand wash basin, panel bath extractor fan, vinyl flooring. BEDROOM TWO 13' 7" x 8' 4" (4.14m x 2.54m) uPVC double glazed window to front aspect, radiator, carpet. BEDROOM THREE 12' 8" x 8' 4" (3.86m x 2.54m) uPVC double glazed window to rear aspect, radiator, carpet. SECOND FLOOR LANDING Carpet, door in to: MASTER BEDROOM 15' 0" x 11' 6" (4.57m x 3.51m) uPVC double glazed window to front aspect, radiator, loft hatch with decent storage space above, carpet. DRESSING AREA 8' 0" x 7' 3" (2.44m x 2.21m) Double glazed Velux window, two double wardrobe with sliding glass mirror doors, eaves storage. ENSUITE 7' 3" x 7' 2" (2.21m x 2.18m) Radiator, extractor fan, low level WC, pedestal hand wash basin, double shower cubicle with wall mounted mains shower, glass door, eaves storage housing tank and meters for hot water solar panels, laminate flooring. OUTSIDE: REAR GARDEN Enclosed fence surround mainly laid to decking. Artifical grass, patio slabs, exit gate to rear, external power points, water tap, wooden bin storage area, wooden bar, outside light, decking spot lights. GARAGE 16' 5" x 8' 0" (5m x 2.44m) Up and over door to front, concrete floor, no electric or power, rafters storage space above. DRIVEWAY In front of garage providing off road parking for one vehicle. ADDITIONAL PARKING To the side of the house is an allocated parking space for one vehicle. TENURE/INFORMATION We are advised: This property is Freehold, council tax band C, hot water solar panels on the roof owned by the property. We are also advised that there is a yearly service charge of circa 250 for the maintenance of the road, shrubs, bushes and plantations.
Interested in this property?
Council tax
First listed
Over a month agoWeston-super-mare, BS22
Marketed by
Brightest Move Banwell House,169 High Street,Worle,BS22 6JACall agent on 01934 518633
Placebuzz mortgage repayment calculator
Monthly repayment
The Est. Mortgage is for a 25 years repayment mortgage based on a 10% deposit and a 5.5% annual interest. It is only intended as a guide. Make sure you obtain accurate figures from your lender before committing to any mortgage. Your home may be repossessed if you do not keep up repayments on a mortgage.
Weston-super-mare, BS22 - Streetview
DISCLAIMER: Property descriptions and related information displayed on this page are marketing materials provided by Brightest Move. Placebuzz does not warrant or accept any responsibility for the accuracy or completeness of the property descriptions or related information provided here and they do not constitute property particulars. Please contact Brightest Move for full details and further information.





