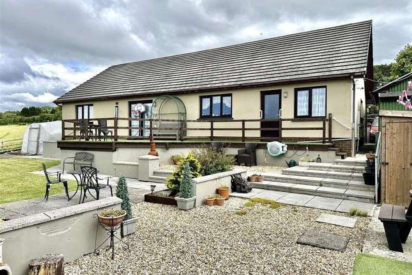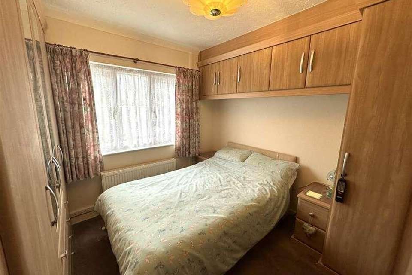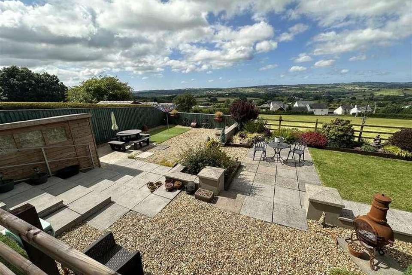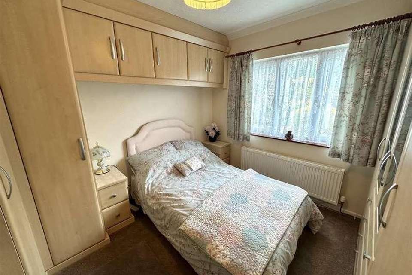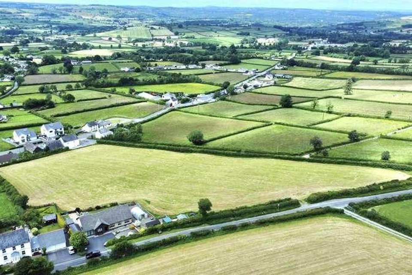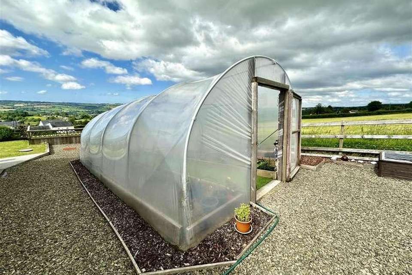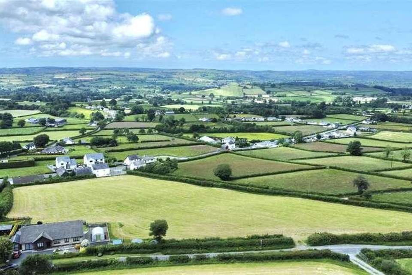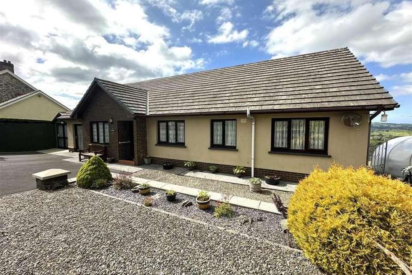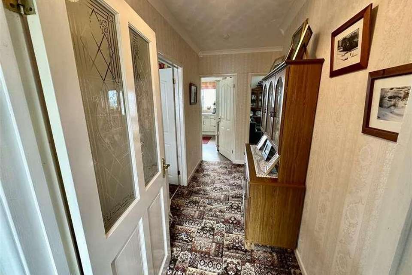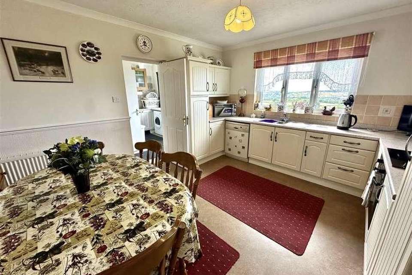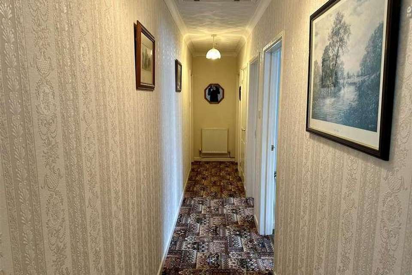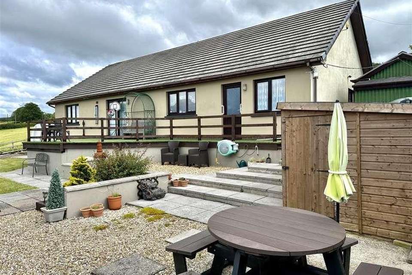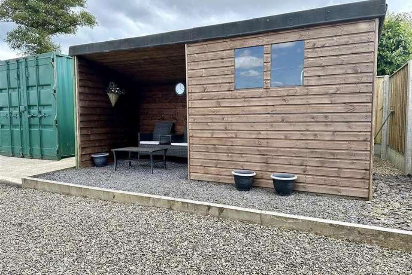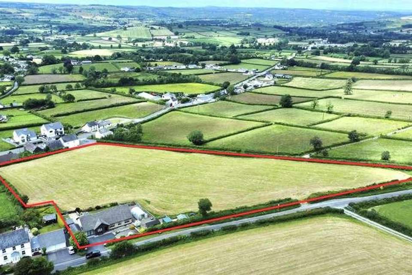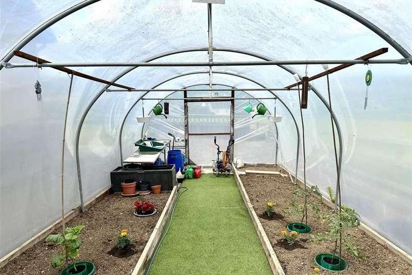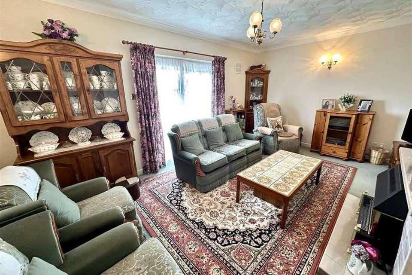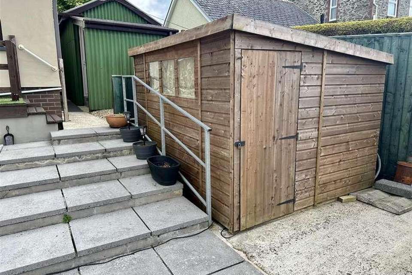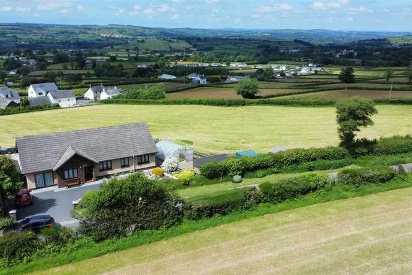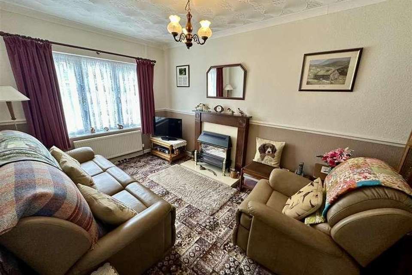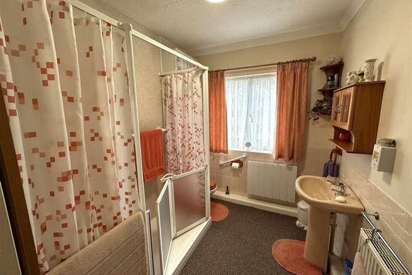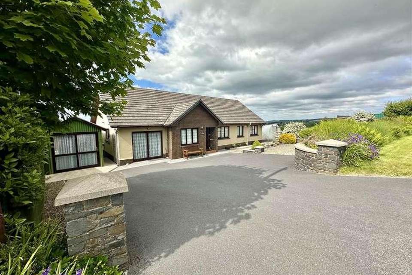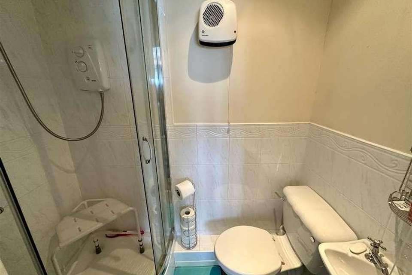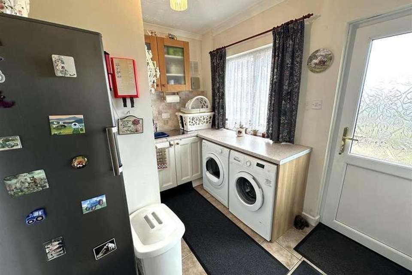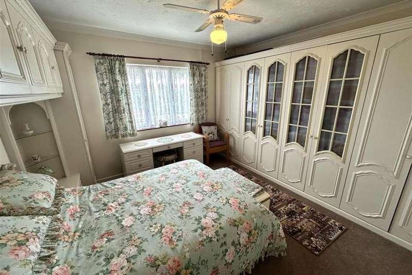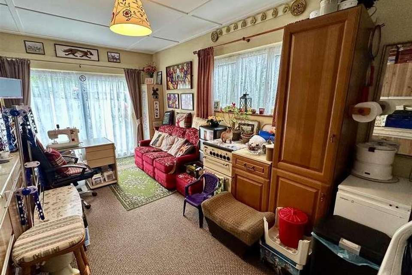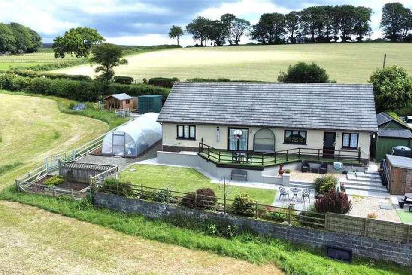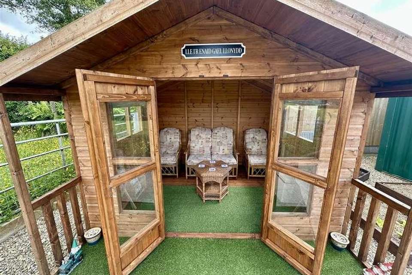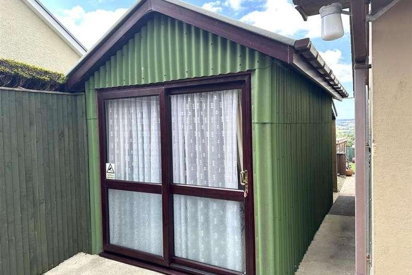4 bedroom bungalow for sale
Pencader, SA39bungalow
bedrooms
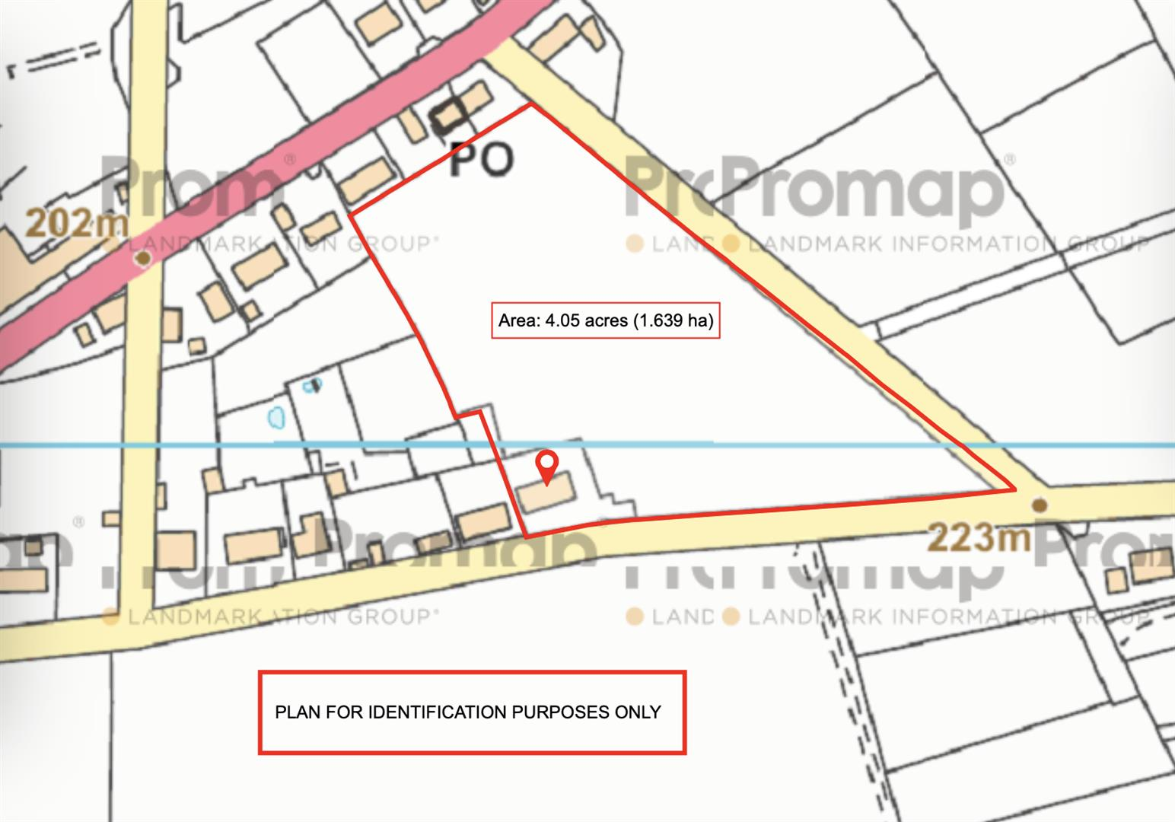
Property photos

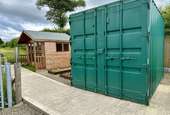
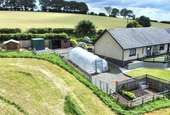
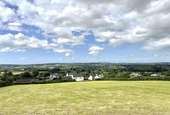
+28
Property description
Nestled in the charming village of Llanllwni is this highly desirable 4 acre village Smallholding with immaculate grounds, far reaching unspoilt views & flexible accommodation. The spacious up to 4 bedroom Bungalow benefits from oil central heating, is uPVC double glazed throughout & also offers two reception rooms & study/hobby room space. On the exterior, the presence of a polytunnel & easily accessible land opens up possibilities for growing your own produce or indulging in gardening hobbies, ideal for nature lovers or those with green fingers. The newly built summerhouse is a welcome addition, along with the detached former workshop which is now insulated and used as a separate office. Being close to everyday amenities, this property strikes the perfect balance between rural living and accessibility. Don't miss out on the chance to own a piece of countryside paradise in this picturesque setting.LocationConveniently situated in a popular village overlooking the Teifi valley being an attractive area with walks along picturesque country lanes and also on the edge of the Llanllwni mountains and the Brechfa Forest for country pursuits. The property is a short walking distance from a regular bus route & the village offers primary schooling, shop, public house, building merchants & other business and the property is close to Llanybydder, Llandysul and Lampeter whilst only being a 20 minute drive form Carmarthen the main service and employment centre in the area.DescriptionThe accommodation is made up of a spacious detached bungalow providing up to 4 bedrooms & 2 reception rooms, all with the benefit of uPVC double glazing & oil central heating. The property enjoys a commanding position with open & far reaching views over the unspoilt Teifi Valley & would make an ideal family or retirement property with plenty of space for hobbies & activities.Front Entrance Porchwith front entrance door to -Reception Hallway3.38m x 1.42m (11'1 x 4'8 )with radiator, door to -Sitting Room4.32m x 2.67m (14'2 x 8'9 )with radiatorKitchen / Diner4.32m x 3.66m (14'2 x 12')The part tiled kitchen enjoys lovely unspoilt views over the Teifi Valley and beyond & benefits from a good range of base & wall units, plumbing for dishwasher, electric hob, single electric oven & radiator. Door to -Utility Room2.92m x 2.44m (9'7 x 8')with single drainer sink h/c, plumbing for automatic washing machine, space for tumble dryer, tiled floor, door to grounds at rear & to -WCwith wash hand basinBedroom / Playroom5.72m x 2.18m (18'9 x 7'2 )with 'Firebird' oil boiler, sliding doors to grounds at front, access to loft (part boarded)Inner Hallway8.05m x 0.97m (26'5 x 3'2 )with access to loft (part boarded), doors to -Living Room5.11m x 3.56m (16'9 x 11'8 )with sliding patio doors to grounds at rear & tiled fireplaceBedroom 13.40m x 2.36m (to wardrobe) (11'2 x 7'9 (to wardwith high quality bespoke fitted wardrobes, radiatorShower Room3.20m x 2.03m (10'6 x 6'8 )A spacious suite being part tiled with electric 'Mira' shower, WC, wash hand basin towel rail, electric heater & toiletries cupboard.Airing Cupboardwith immersion heater & shelvingBedroom 23.40m x 2.44m (11'2 x 8')Lovely countryside views & with high quality bespoke fitted wardrobes, radiatorPrinciple Bedroom3.58m x 3.23m (11'9 x 10'7 )Lovely countryside views, high quality bespoke fitted wardrobes, radiator & with the benefit of -En-Suitebeing part tiled with electric shower, wash hand basin, WC, heaterExternallyThe property benefits from attractive & immaculately kept grounds with a raised decking area to the rear, part low maintenance artificial turf, raised plant beds, patio & gravel areas & garden shed with partial panelled fencing & several seating areas to enjoy the envious far reaching views seen from the property. To the front there is an attractive stone walled boundary with tarmacadam driveway having ample parking & turning space, further raised beds, shrubbery & well kept gravelled areas.Detached Hobby Room4.62m 2.21m (15'2 7'3 )A flexible multi-purpose space, formerly a garage, now insulated with electricity connected, entered through front sliding door or door to rear.Further GroundsPolytunnelwith concrete floorGarden Shedwith covered seating areaStorage UnitSummerhousewith part electricity connected.The LandExtending to approx 4 acres of good quality pasture benefitting from mature hedgerows & being suitable for grazing or cropping with convenient roadside access or indeed through the grounds of the property.ServicesWe are informed by the vendor that the property is connected to mains water, electricity & private drainage, oil fired C/H.Council Tax Band 'E'We understand the property is in council tax band 'E'.DirectionsWhat3Words: comet.clotting.binderFrom Pentop at Llanllwni take the mountain road, proceed for approximately 0.5 a mile and the property can be found on your left hand side as identified by the Evans Bros for sale board thereon.
Interested in this property?
Council tax
First listed
Over a month agoPencader, SA39
Marketed by
Evans Bros Mart Office,Llanybydder,Carmarthenshire,SA40 9UECall agent on 01570 480444
Placebuzz mortgage repayment calculator
Monthly repayment
The Est. Mortgage is for a 25 years repayment mortgage based on a 10% deposit and a 5.5% annual interest. It is only intended as a guide. Make sure you obtain accurate figures from your lender before committing to any mortgage. Your home may be repossessed if you do not keep up repayments on a mortgage.
Pencader, SA39 - Streetview
DISCLAIMER: Property descriptions and related information displayed on this page are marketing materials provided by Evans Bros. Placebuzz does not warrant or accept any responsibility for the accuracy or completeness of the property descriptions or related information provided here and they do not constitute property particulars. Please contact Evans Bros for full details and further information.





