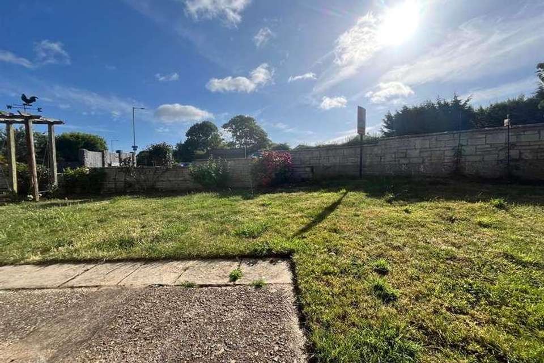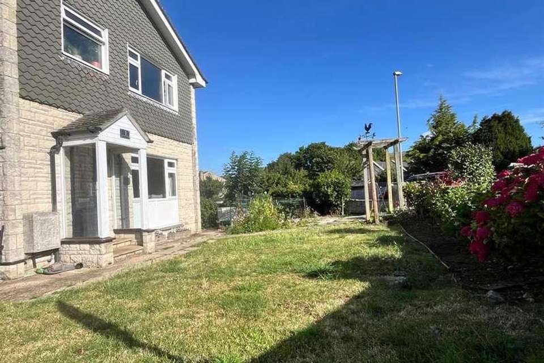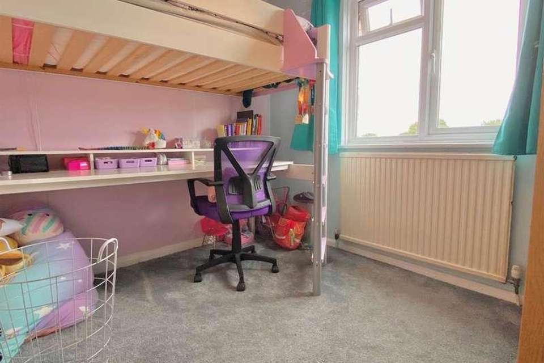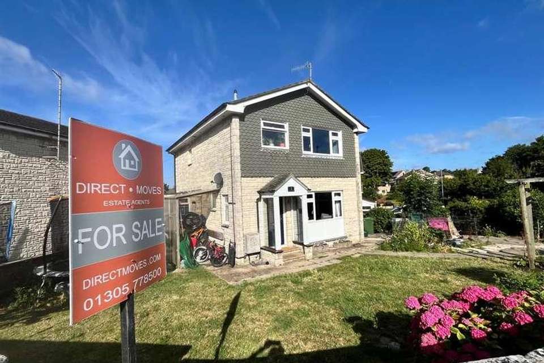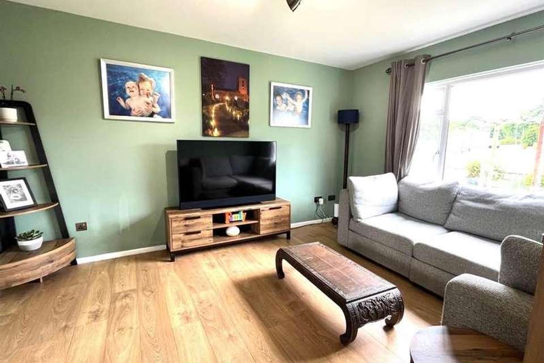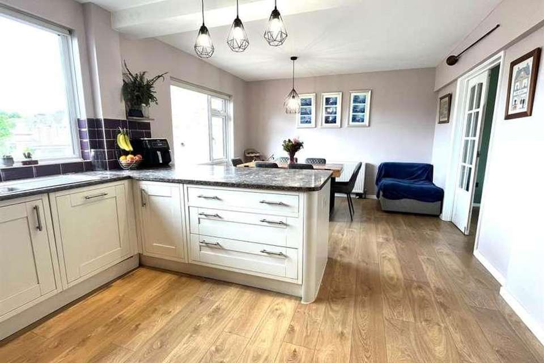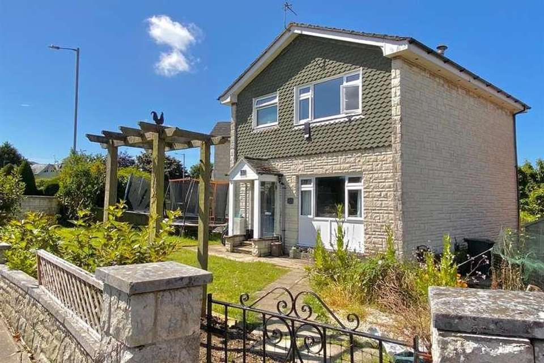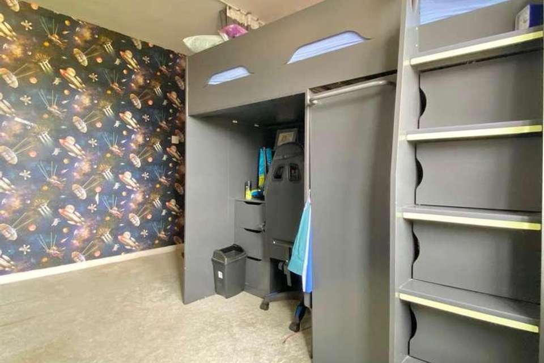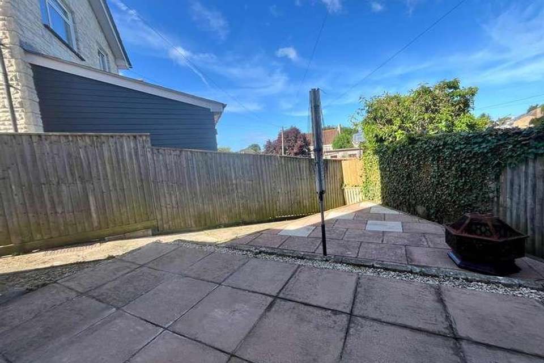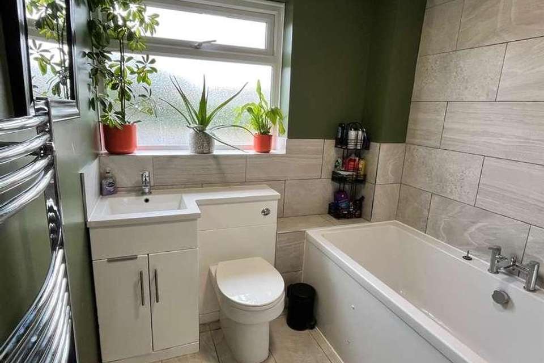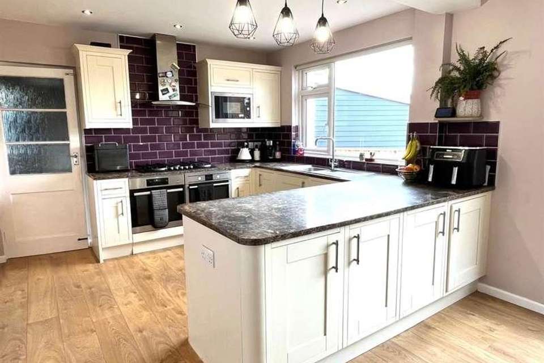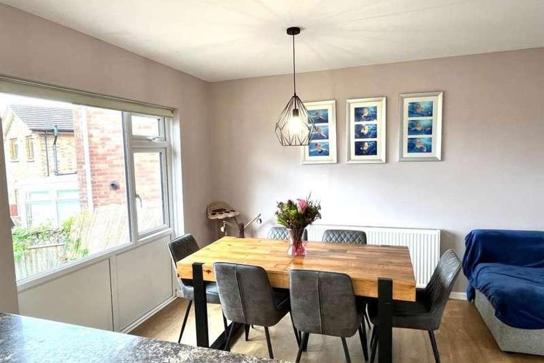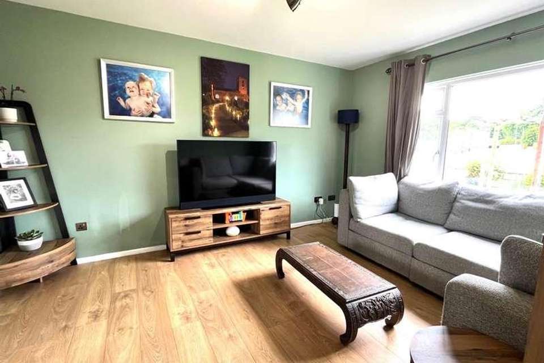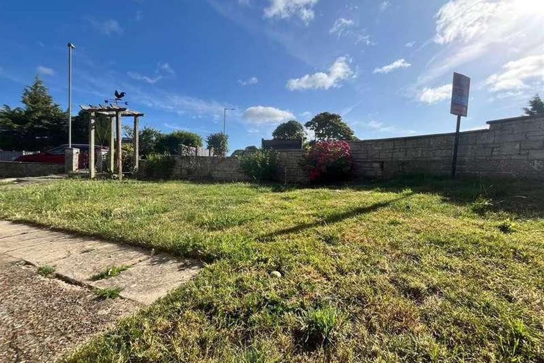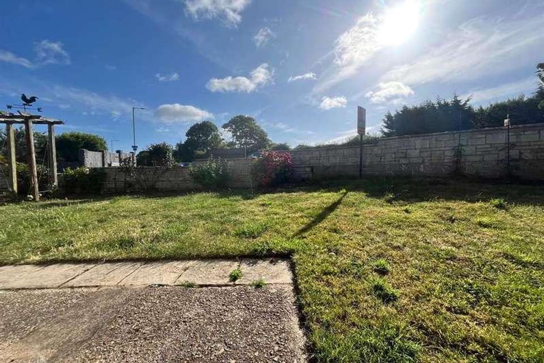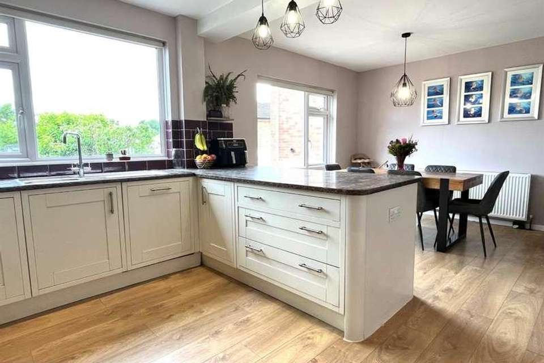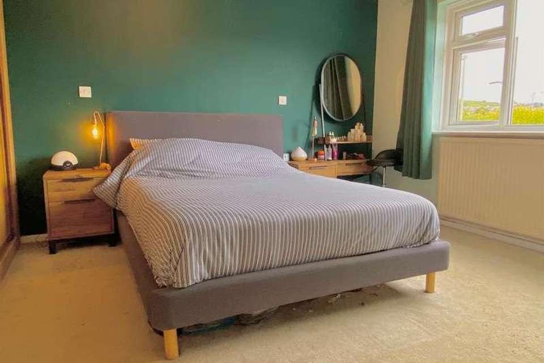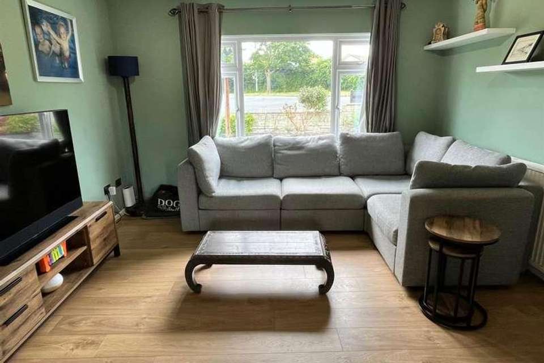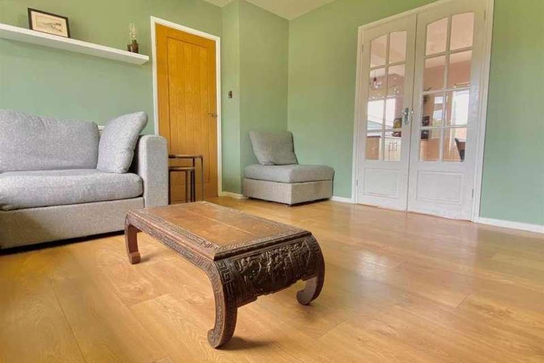3 bedroom detached house for sale
Weymouth, DT3detached house
bedrooms
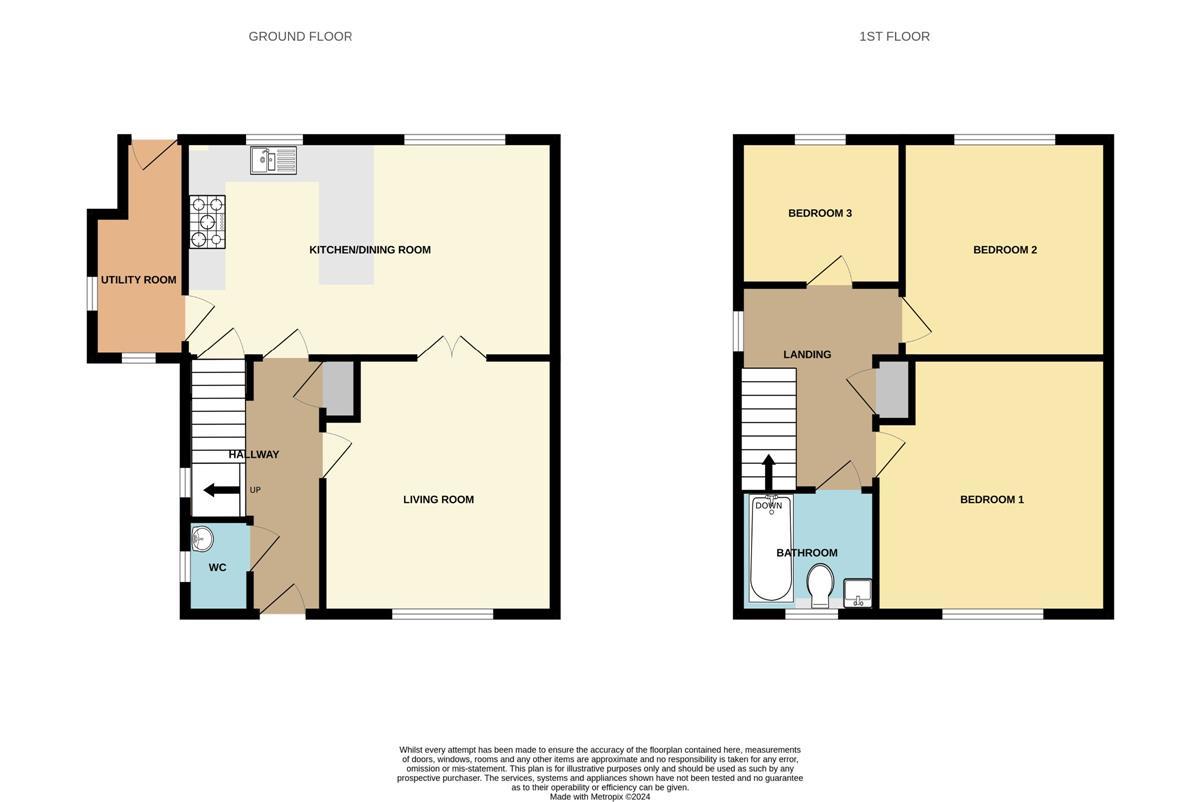
Property photos

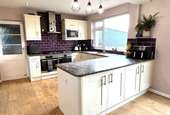
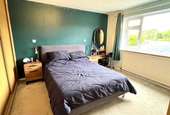
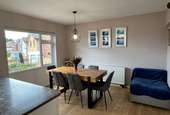
+19
Property description
Keenly priced family detached home with generous front garden and rear patio garden in a fantastic location. The property sits on an excellent corner plot within the heart of the sought-after area of Preston. Boasting light and airy modern kitchen/diner, separate lounge, utility room, downstairs cloakroom, and three bedrooms. There is approved planning for two storey extension and parking, providing scope for even more accommodation and driveway if required. Wyke Oliver Road is set just off of Preston Road in Weymouth, being just a short walk from Bowleaze Coveway and Preston beach. There are nearby shops, doctors and convenience store, and easy access to both Weymouth and Dorchester. The regular bus route, and cycling routes are also within close access, making this a highly desirable location. Sea and country walks are a favourite for residents, making this property a perfect option for family living. Council Tax Band: DTenure: FreeholdEntrance Front aspect double glazed door leading to:Hallway Stairs leading to the first floor with under stairs storage cupboard, power points, radiator, doors leading to:Cloakroom - 2' 7" x 3' 3" (- 0.8m x 1m)Side aspect double glazed obscured window, low level WC, hand wash basin with stainless steel sink, partially tiled.Living room - 12' 6" x 13' 9" (- 3.81m x 4.19m)Front aspect room with double glazed window, views over front garden, power points, glass panel French doors leading to:Kitchen /Diner - 12' 2" x 19' 8" (- 3.71m x 5.99m)Attractive light and airy rear aspect room with double glazed windows overlooking rear garden, range of modern eye and base level units with work surfaces over, spot lights, integral 5 ring gas hob with extractor overhead and integrated double oven, under stairs pantry, stainless steel sink with draining board, integral mircowave, door leading to:Utility room Dual aspect double glazed windows, space for fridge/freezer, space for washing machine, power points, door leading to the rear garden.First Floor Landing Side aspect double glazed window, airing cupboard housing wall mounted Glow-worm combination boiler, loft access via hatch, doors leading to:Bedroom One - 12' 2" x 12' 6" (- 3.71m x 3.81m)Front aspect room with double glazed window, wall to wall built in wardrobe, radiator, power points.Bedroom Two - 10' 6" x 11' 10" (- 3.2m x 3.6m)Rear aspect room with double glazed window overlooking rear garden, radiator, power points.Bedroom Three - 8' 2" x 8' 10" (- 2.5m x 2.7m)Rear aspect room with double glazed window overlooking rear garden, radiator, power points.Bathroom - 6' 7" x 6' 7" (- 2m x 2m)Front aspect double glazed obscured window, partially tiled bathroom suite with modern fittings, heated towel rail, low level WC, wash hand basin with storage underneath, panel enclosed bath with shower overhead, extractor fan. Front of Property Located on a generous corner position with low stone boundary wall enclosing a good size lawn garden, patio garden to front and side with further gravelled area, space for wooden shed, mature shrubbery bordersParking There is approved planning for own driveway providing vehicular access. Rear Garden The rear garden is mainly laid to patio with fenced borders, shrub borders, side access to the front. N.B There is approved planning for a two storey extension which would provide further flexible accommodation, plus own driveway with gated access.
Interested in this property?
Council tax
First listed
Over a month agoWeymouth, DT3
Marketed by
Direct Moves 9 Westham Road,Weymouth,Dorset,DT4 8NPCall agent on 01305 778500
Placebuzz mortgage repayment calculator
Monthly repayment
The Est. Mortgage is for a 25 years repayment mortgage based on a 10% deposit and a 5.5% annual interest. It is only intended as a guide. Make sure you obtain accurate figures from your lender before committing to any mortgage. Your home may be repossessed if you do not keep up repayments on a mortgage.
Weymouth, DT3 - Streetview
DISCLAIMER: Property descriptions and related information displayed on this page are marketing materials provided by Direct Moves. Placebuzz does not warrant or accept any responsibility for the accuracy or completeness of the property descriptions or related information provided here and they do not constitute property particulars. Please contact Direct Moves for full details and further information.





