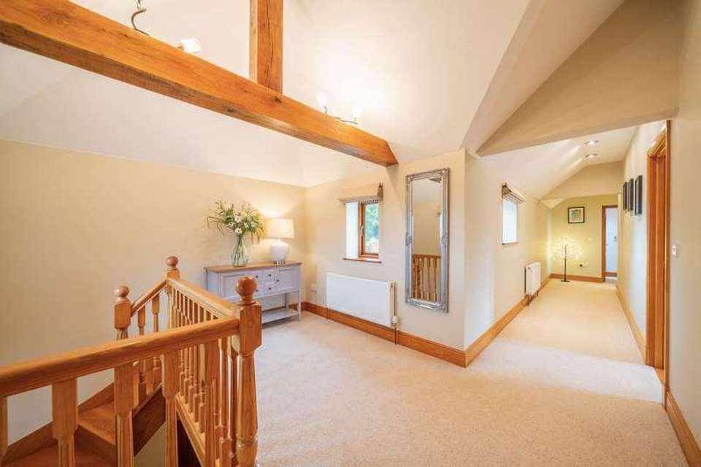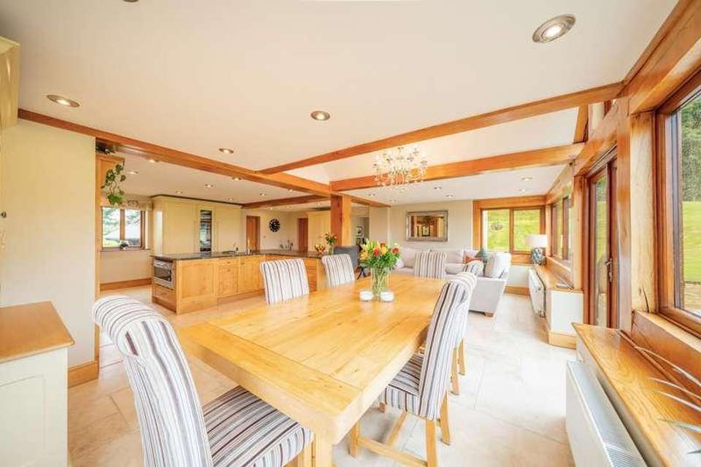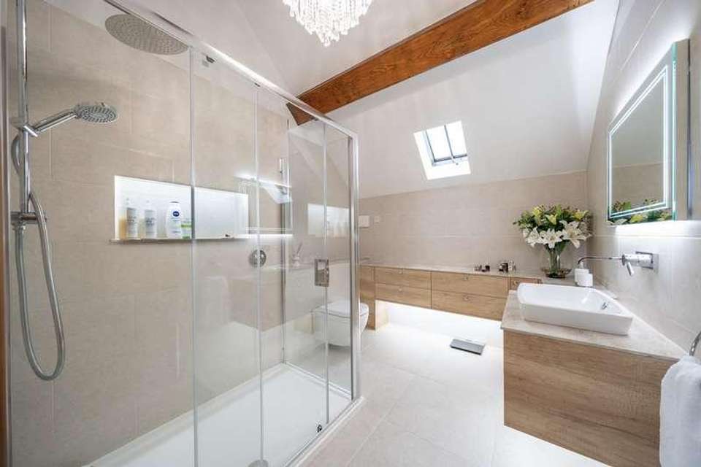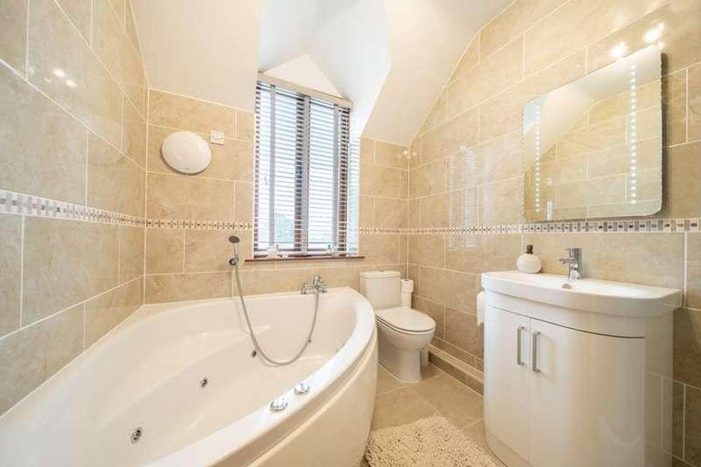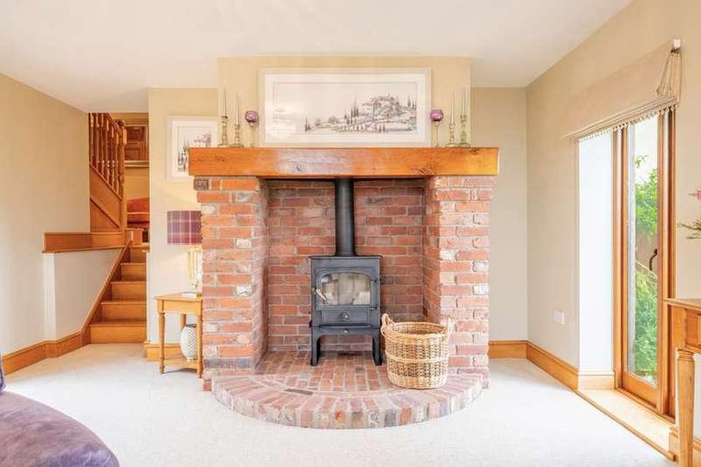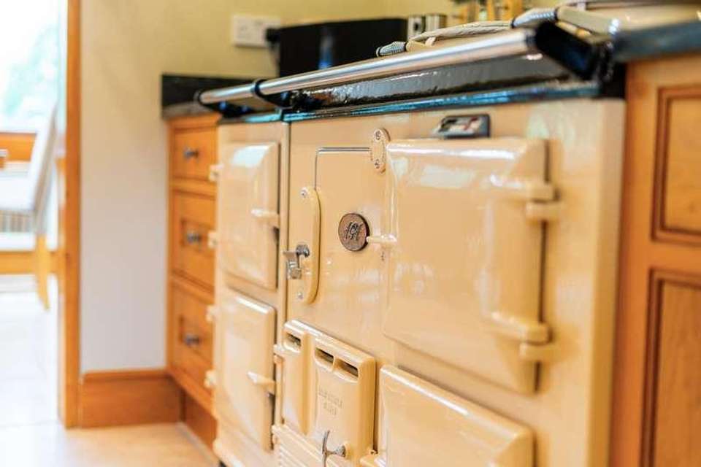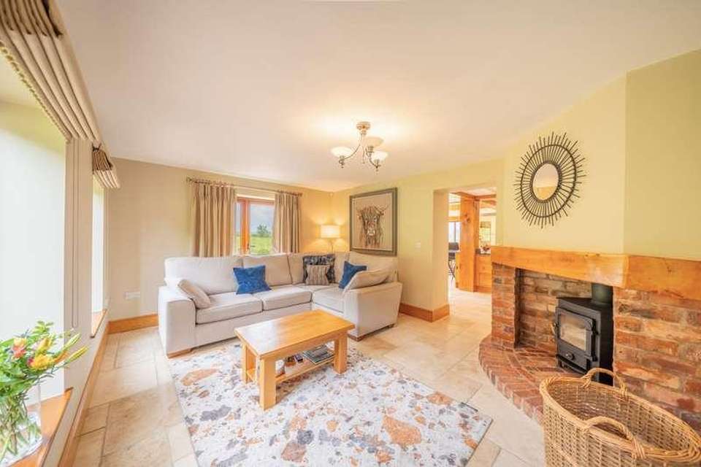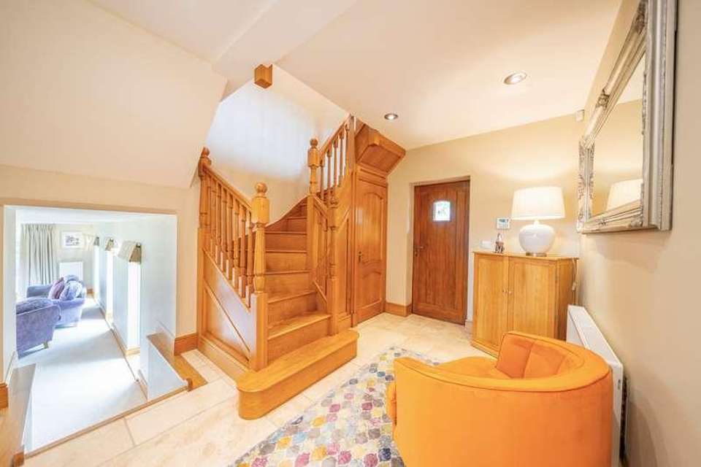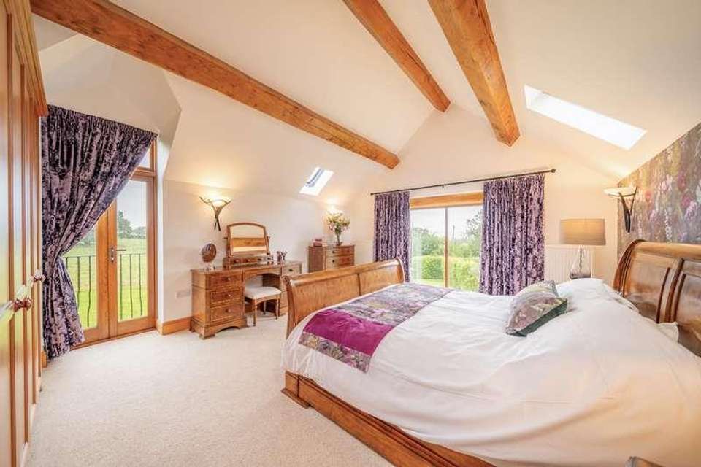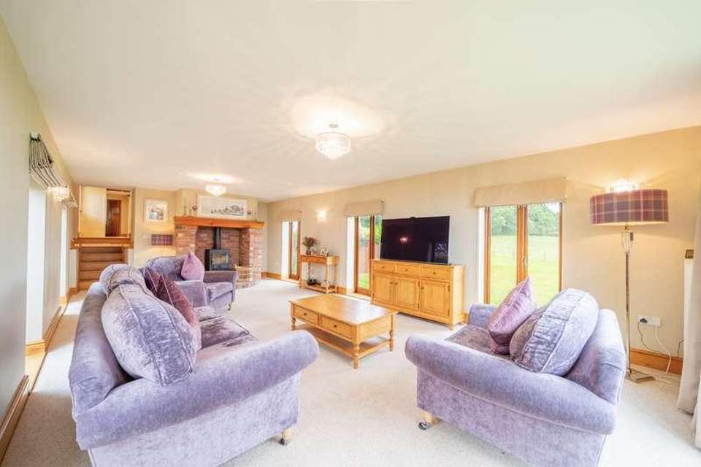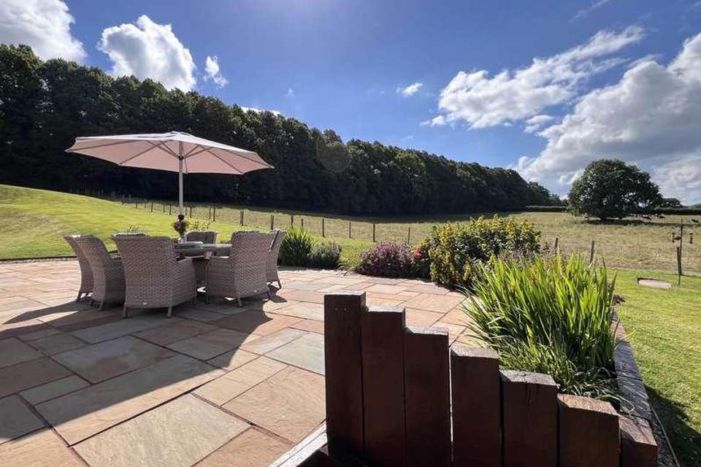4 bedroom detached house for sale
Shrewsbury, SY5detached house
bedrooms
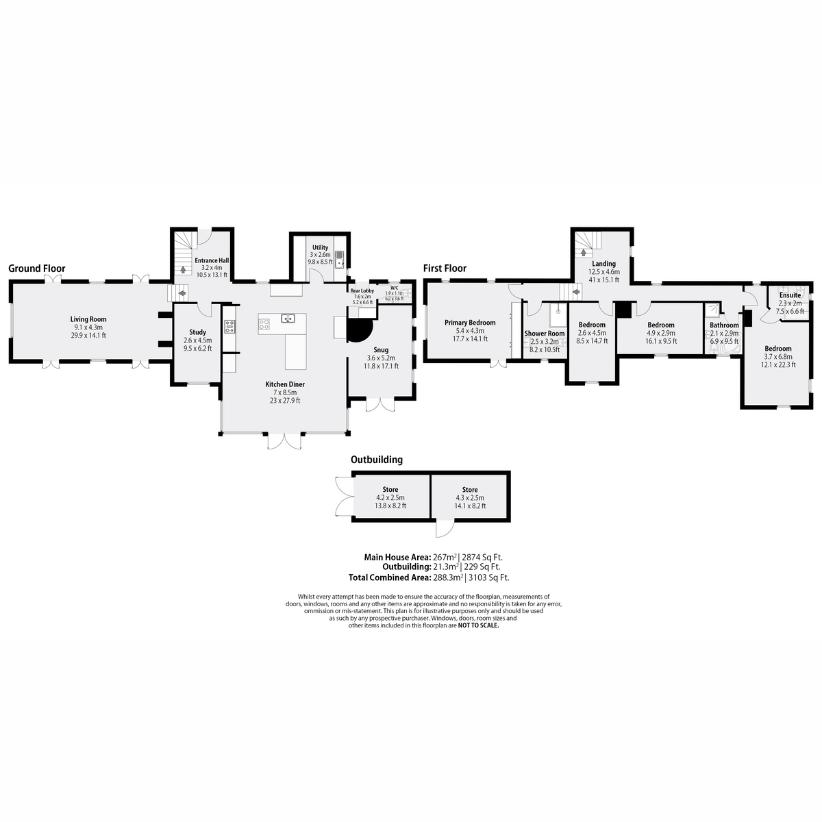
Property photos

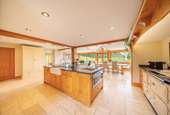
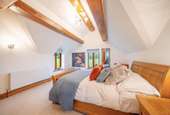
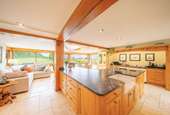
+11
Property description
An impeccably presented detached residence which takes pride of place on this elevated plot, backing onto the Wrekin and enjoying panoramic views towards the Shropshire Hills. There is a 3-bay detached oak framed garage with additional dry stores either side, while the sizable gravel driveway and sweep offer further parking to comfortably accommodate 4 or more additional vehicles. The grounds comprise of expansive rolling lawns with a tiered section ideal for further sun terraces or extended gardens, while the property itself has been carefully designed to be immersive within its exquisite setting. Internally the property is entered via an attractive entrance hall, which provides access through to the noticeably spacious open plan kitchen diner. This room offers an abundance of flexible living space and is fitted out with a bespoke kitchen with breakfast bar, a dining area with 180-degree views, and a further seating area ideal for friends and family to sit back and enjoy the setting. There are numerous integral appliances such as fridge, freezer, wine fridge, oven, ceramic hob and dishwasher while the Aga gives this wonderful room that lovely cosy feel and look. The French doors, which lead directly out to the sun terraces really help to ensure this property flows superbly, but provides the ideal setting for entertaining. We then have the snug room which is double aspect and benefits from a log burner, ideal for those winter evenings cosied up by the fire. There is a separate utility, WC, and of course office, which is well proportioned and conveniently positioned with an attractive aspect. We then venture down to the triple aspect lounge, which also benefits from a log burner and an abundance of natural light, no matter how gloomy the conditions and which is nicely set away from the other living spaces, giving it a more private feel. Upstairs we are greeted by a landing which again feels spacious and light, the primary suite is accessed via stairs, again giving it a more private feel. The primary bedroom enjoys far reaching views in 2 directions and has a Juliette balcony which is a nice touch. The adjacent bathroom is of the very highest contemporary standard, while the guest bedroom which is located at the other end of the house, also benefits from lovely vaulted ceilings, en suite bathroom, and double aspect. There is a high-quality family bathroom which then services the 2 remaining bedrooms. All in all, this property is a very rare find, and offers not only the idyllic setting with a beautifully modelled home, but also easy access to M54 and main line stations. Viewing is considered essential to fully appreciate this exquisite property. Services: The property is understood to have electric, septic tank, and oil heating. Tenure: Freehold | EPC: D | Council Tax Band: G Viewing Arrangements: Strictly via the vendors sole agents Fine & Country on 01952 780778. Broadband: We suggest you check with your provider. Mobile Coverage: We suggest you check with your provider. Disclaimer: All measurements are approximate and quoted in metric with imperial equivalents and for general guidance only and whilst every attempt has been made to ensure accuracy, they must not be relied on. The fixtures, fittings and appliances referred to have not been tested and therefore no guarantee can be given and that they are in working order. Internal photographs are reproduced for general information and it must not be inferred that any item shown is included with the property. Whilst we carryout our due diligence on a property before it is launched to the market and we endeavour to provide accurate information, buyers are advised to conduct their own due diligence. Our information is presented to the best of our knowledge and should not solely be relied upon when making purchasing decisions. The responsibility for verifying aspects such as flood risk, easements, covenants and other property related details rests with the buyer.
Interested in this property?
Council tax
First listed
Over a month agoShrewsbury, SY5
Marketed by
Fine & Country St James House,Hollinswood Road,Telford,TF2 9TZCall agent on 01952 780778
Placebuzz mortgage repayment calculator
Monthly repayment
The Est. Mortgage is for a 25 years repayment mortgage based on a 10% deposit and a 5.5% annual interest. It is only intended as a guide. Make sure you obtain accurate figures from your lender before committing to any mortgage. Your home may be repossessed if you do not keep up repayments on a mortgage.
Shrewsbury, SY5 - Streetview
DISCLAIMER: Property descriptions and related information displayed on this page are marketing materials provided by Fine & Country. Placebuzz does not warrant or accept any responsibility for the accuracy or completeness of the property descriptions or related information provided here and they do not constitute property particulars. Please contact Fine & Country for full details and further information.





