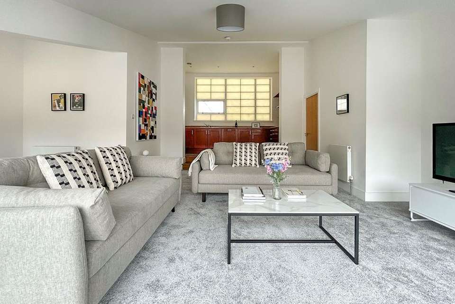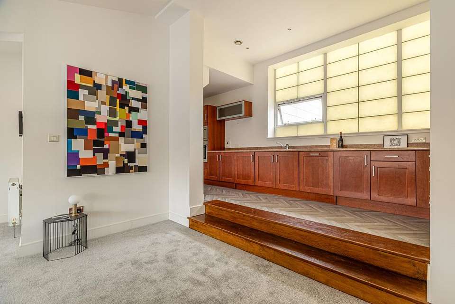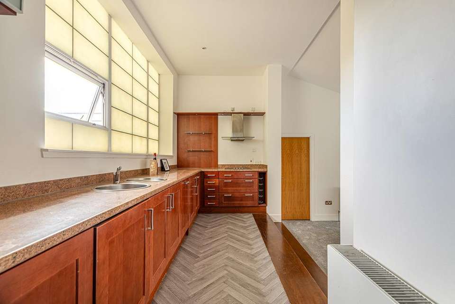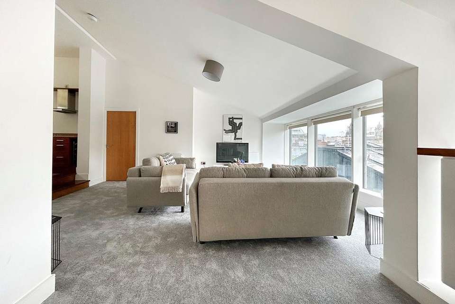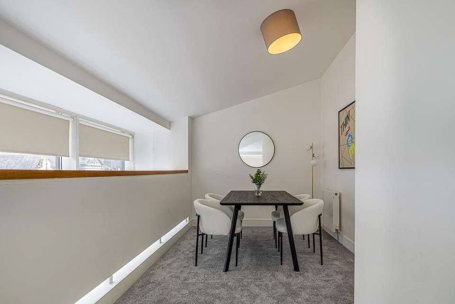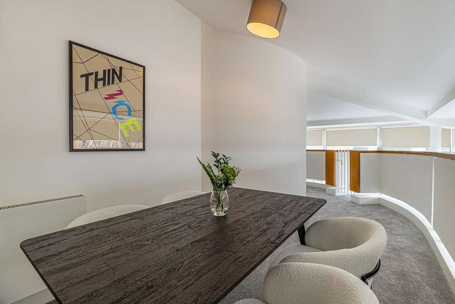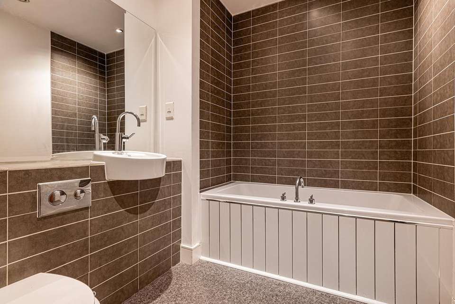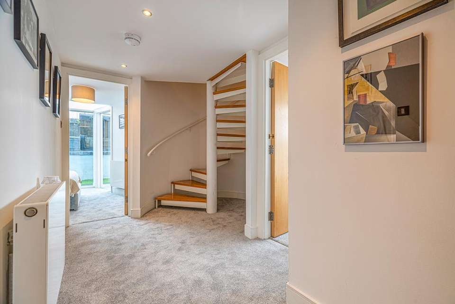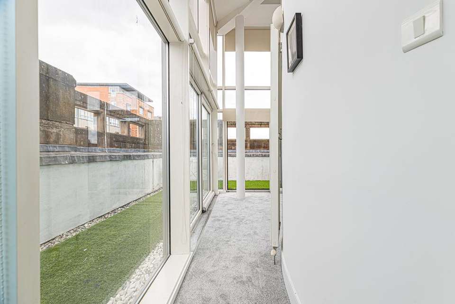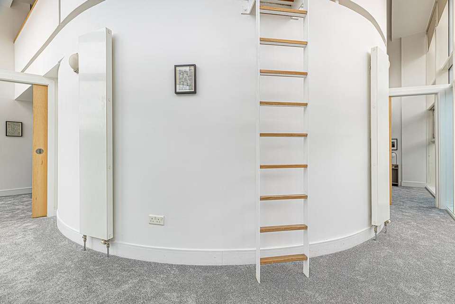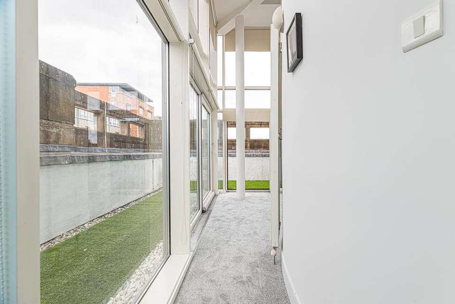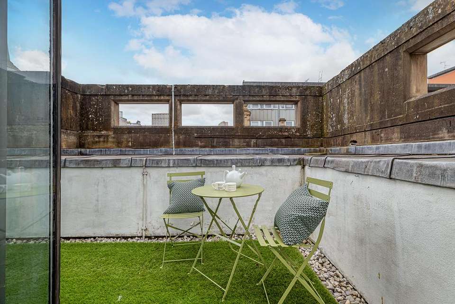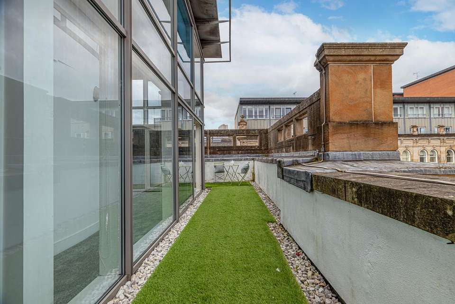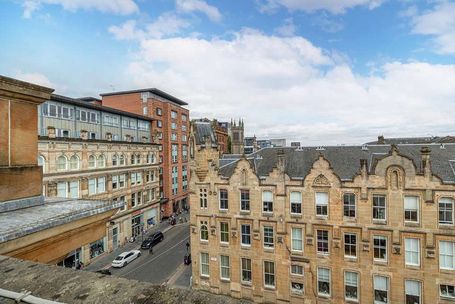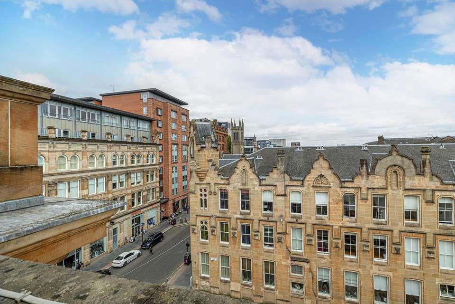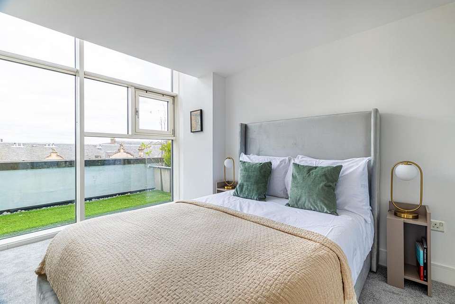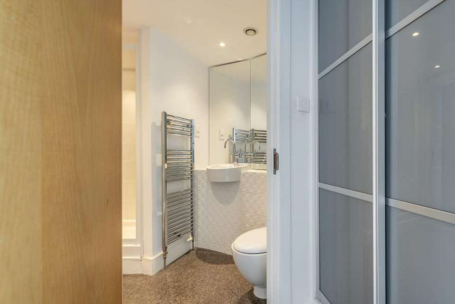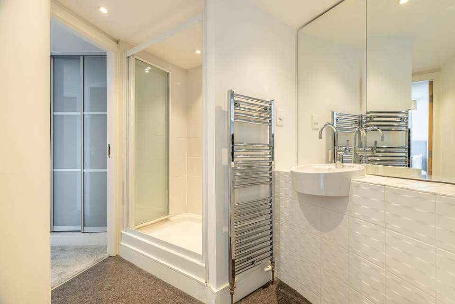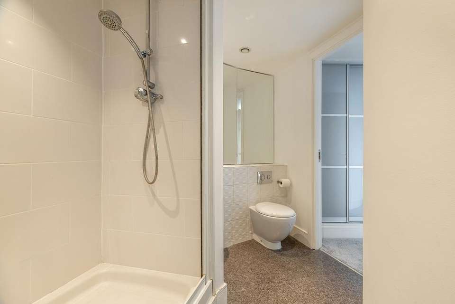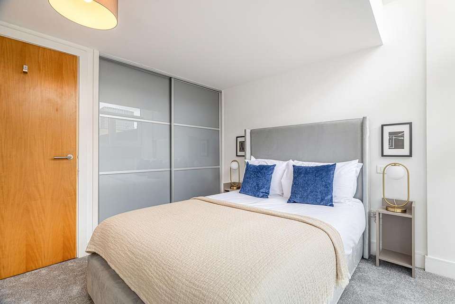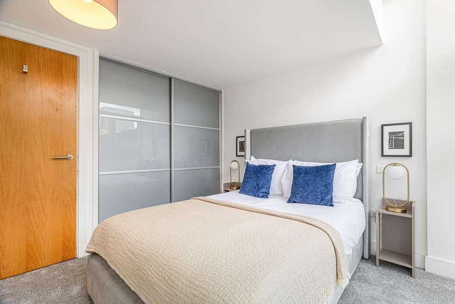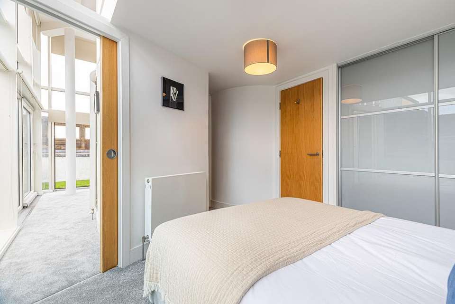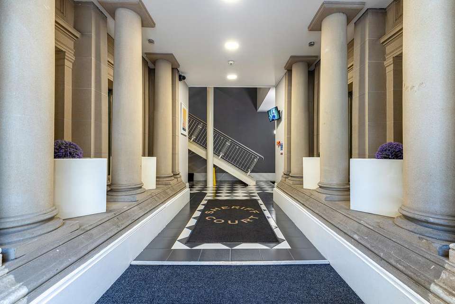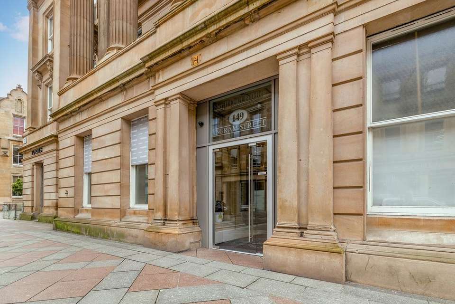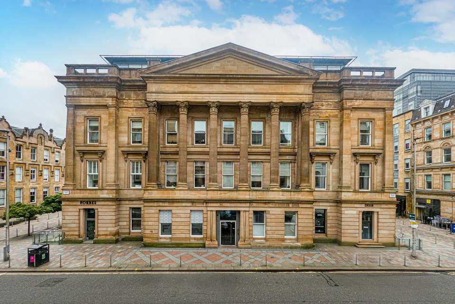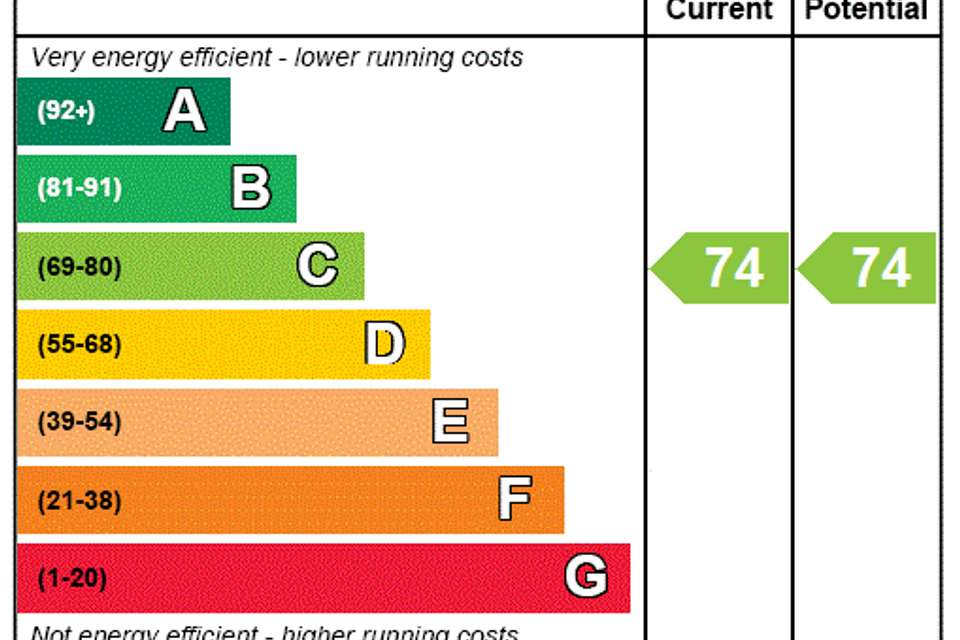2 bedroom penthouse apartment for sale
flat
bedrooms
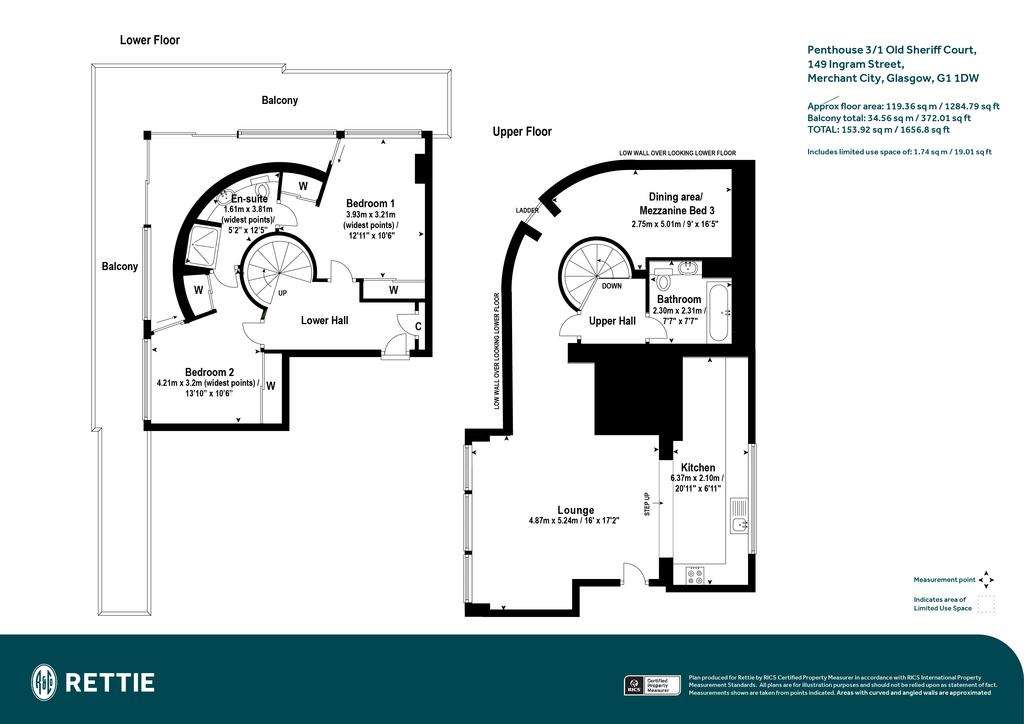
Property photos




+26
Property description
With a private terrace and lovely city views north, east and south over the Merchant City buildings and skyline beyond, this spacious duplex penthouse apartment extends to circa 1,300 sq ft. Completed in 2005 by Persimmon City Developments, the ‘Old Sheriff Court’ B listed neo-classical exterior was built circa 1844 and very successfully converted into 62 residential apartments, complete with a concierge, residents’ gym, and two resident’s courtyard gardens. There is a secure parking space in a nearby carpark available by separate negotiation.
The stylish apartments centres around a substantial spiral stair, both upper and lower floors are flooded with natural light from the full height walls of glass spanning the full length of the apartment, patio doors lead to the 372 sq ft terrace and notable features include curved mezzanine and galleried ‘L’-shaped living space with vaulted ceilings, spanning over 30 ft, and with off-set mezzanine room, currently used as dining area and ideal as a third spare bedroom. On the lower floor there are two generous bedrooms both with fitted wardrobes and connected by a Jack & Jill style shower room as well as the walkway to the terrace. Viewing is highly recommended to appreciate this lovely, contemporary and characterful property.
Accommodation:
• Biometric security entry system; impressive communal entrance hall with concierge office, staircase and lift access to each floor.
• Welcoming reception hallway with carpeted floor coverings and spiral stair to upper floor, access to the lower living accommodation and patio doors to the private terrace.
• Bedrooms one and two are accessed from the reception hallway, both with walls of glass overlooking the enclosed terrace area, fitted double mirrored wardrobes and are they are separate yet connected to both the walkway to the terrace and a generous Jack and Jill shower room with double shower cubicle.
• Lower gallery area accessed from the bedrooms and offering access to the terrace and a quirky open tread ladder access to the upper floor.
• Upstairs the living space enjoys lots of natural light, vaulted ceiling extending to over 9’ and spanning over 30’ to the dining area with carpeted floor coverings.
• Offering space for living, study, and dining, the kitchen, complete with a range of base and wall mounted units and integrated appliances is set back from the main living space and features window to central courtyard.
• Main bathroom comprising white three-piece suite and vanity area.
• The property has fresh décor and is newly carpeted to all main apartments.
• The property has gas central heating from an individually metered communal boiler; the building benefits from a concierge, two residents’ roof gardens and residents’ gym room.
Situation:
Located on Ingram Street in the Merchant City, this location offers unquestionably one of the most envied and prominent social locations Glasgow has to offer with a wealth of amenities including both general and specialist shopping, wine bars and many highly acclaimed restaurants. This destination neighbourhood, within Glasgow’s City Centre has benefitted from significant and ongoing redevelopment in the last few decades with a mix of both residential and commercial redevelopment. The property is in close proximity to Glasgow’s Style Mile, Glasgow’s International Financial Services District. The area benefits from frequent public transport with easy access to Queen Street and Central train stations, and both Buchanan St and St Enoch subway stations. Public transport and road links are excellent. Parking spaces are available for rent in the vicinity.
Travel Directions:
Walking from George Square continue South onto South Frederick Street. At the lights turn left onto Ingram Street passing by the Italian Centre on the left. Crossing at the pedestrian lights on the Glassford Street Junction, continue heading east on Ingram Street, cross over Hutchison Street. where you will find The Sheriff Court Building entrance at No. 149 almost immediately on the right-hand side. Once inside the building, take the lift to level three and follow the corridor to the first corner of the building passing the residents gym and courtyard gardens.
EPC: C
Council Tax Band: Band G
Tenure: Freehold
EPC Rating: C
Council Tax Band: G
The stylish apartments centres around a substantial spiral stair, both upper and lower floors are flooded with natural light from the full height walls of glass spanning the full length of the apartment, patio doors lead to the 372 sq ft terrace and notable features include curved mezzanine and galleried ‘L’-shaped living space with vaulted ceilings, spanning over 30 ft, and with off-set mezzanine room, currently used as dining area and ideal as a third spare bedroom. On the lower floor there are two generous bedrooms both with fitted wardrobes and connected by a Jack & Jill style shower room as well as the walkway to the terrace. Viewing is highly recommended to appreciate this lovely, contemporary and characterful property.
Accommodation:
• Biometric security entry system; impressive communal entrance hall with concierge office, staircase and lift access to each floor.
• Welcoming reception hallway with carpeted floor coverings and spiral stair to upper floor, access to the lower living accommodation and patio doors to the private terrace.
• Bedrooms one and two are accessed from the reception hallway, both with walls of glass overlooking the enclosed terrace area, fitted double mirrored wardrobes and are they are separate yet connected to both the walkway to the terrace and a generous Jack and Jill shower room with double shower cubicle.
• Lower gallery area accessed from the bedrooms and offering access to the terrace and a quirky open tread ladder access to the upper floor.
• Upstairs the living space enjoys lots of natural light, vaulted ceiling extending to over 9’ and spanning over 30’ to the dining area with carpeted floor coverings.
• Offering space for living, study, and dining, the kitchen, complete with a range of base and wall mounted units and integrated appliances is set back from the main living space and features window to central courtyard.
• Main bathroom comprising white three-piece suite and vanity area.
• The property has fresh décor and is newly carpeted to all main apartments.
• The property has gas central heating from an individually metered communal boiler; the building benefits from a concierge, two residents’ roof gardens and residents’ gym room.
Situation:
Located on Ingram Street in the Merchant City, this location offers unquestionably one of the most envied and prominent social locations Glasgow has to offer with a wealth of amenities including both general and specialist shopping, wine bars and many highly acclaimed restaurants. This destination neighbourhood, within Glasgow’s City Centre has benefitted from significant and ongoing redevelopment in the last few decades with a mix of both residential and commercial redevelopment. The property is in close proximity to Glasgow’s Style Mile, Glasgow’s International Financial Services District. The area benefits from frequent public transport with easy access to Queen Street and Central train stations, and both Buchanan St and St Enoch subway stations. Public transport and road links are excellent. Parking spaces are available for rent in the vicinity.
Travel Directions:
Walking from George Square continue South onto South Frederick Street. At the lights turn left onto Ingram Street passing by the Italian Centre on the left. Crossing at the pedestrian lights on the Glassford Street Junction, continue heading east on Ingram Street, cross over Hutchison Street. where you will find The Sheriff Court Building entrance at No. 149 almost immediately on the right-hand side. Once inside the building, take the lift to level three and follow the corridor to the first corner of the building passing the residents gym and courtyard gardens.
EPC: C
Council Tax Band: Band G
Tenure: Freehold
EPC Rating: C
Council Tax Band: G
Interested in this property?
Council tax
First listed
Over a month agoEnergy Performance Certificate
Marketed by
Rettie & Co - Glasgow City 147 Bath Street Glasgow G2 4SQPlacebuzz mortgage repayment calculator
Monthly repayment
The Est. Mortgage is for a 25 years repayment mortgage based on a 10% deposit and a 5.5% annual interest. It is only intended as a guide. Make sure you obtain accurate figures from your lender before committing to any mortgage. Your home may be repossessed if you do not keep up repayments on a mortgage.
- Streetview
DISCLAIMER: Property descriptions and related information displayed on this page are marketing materials provided by Rettie & Co - Glasgow City. Placebuzz does not warrant or accept any responsibility for the accuracy or completeness of the property descriptions or related information provided here and they do not constitute property particulars. Please contact Rettie & Co - Glasgow City for full details and further information.





