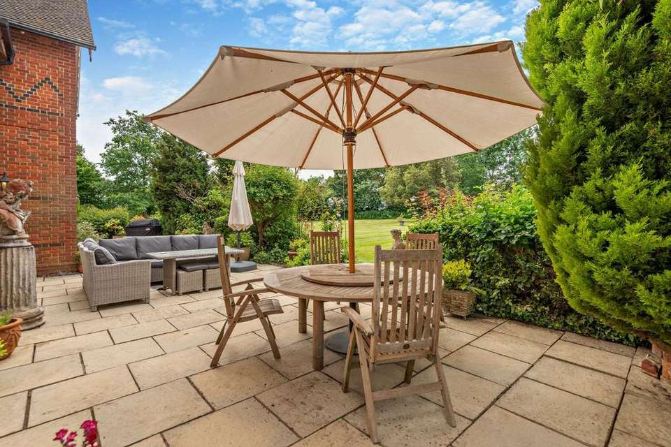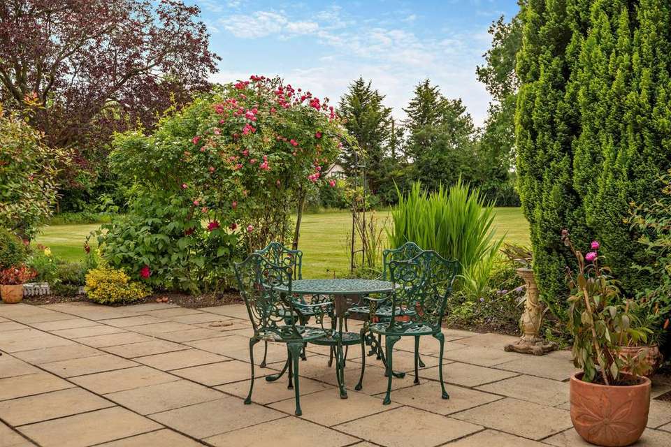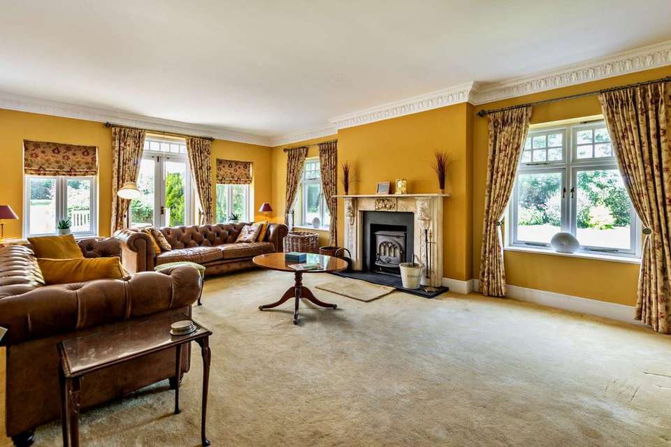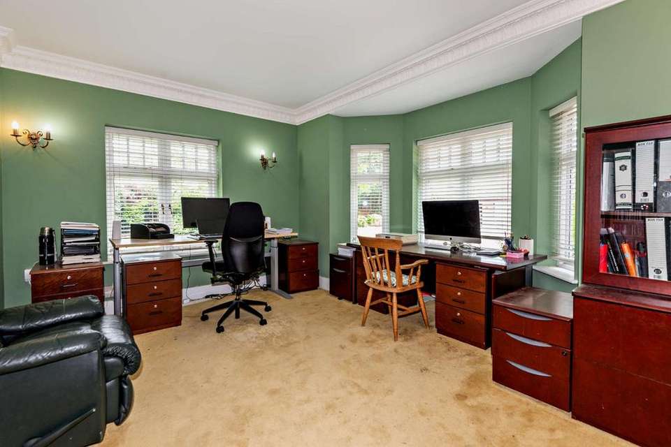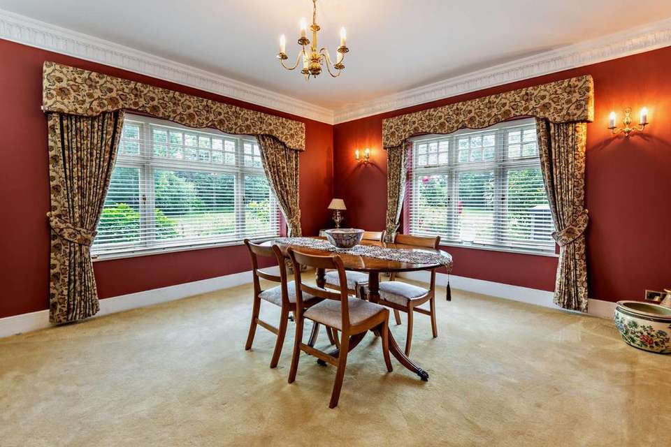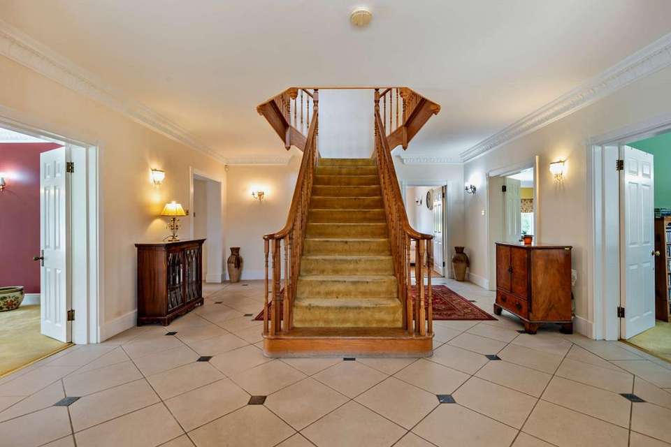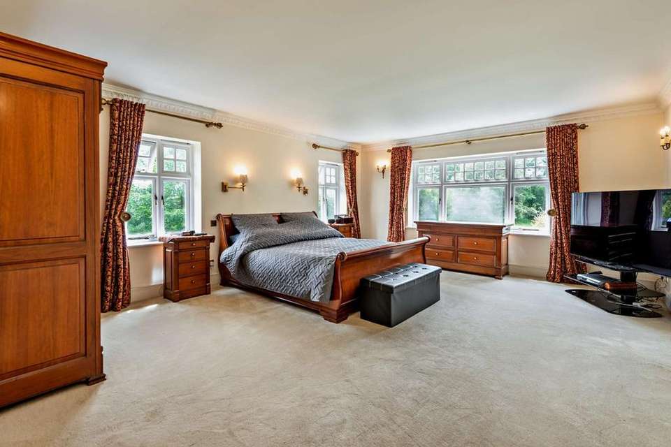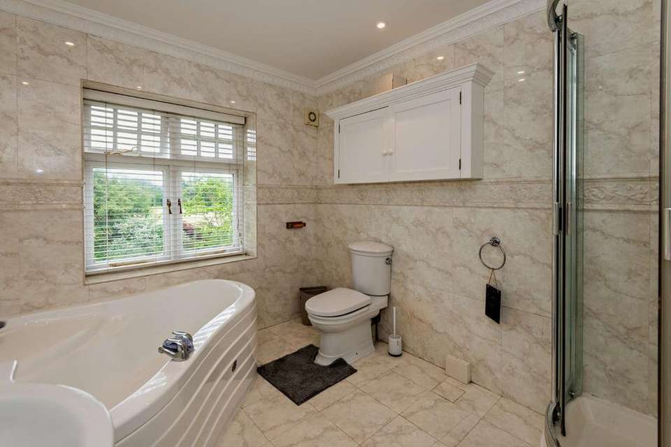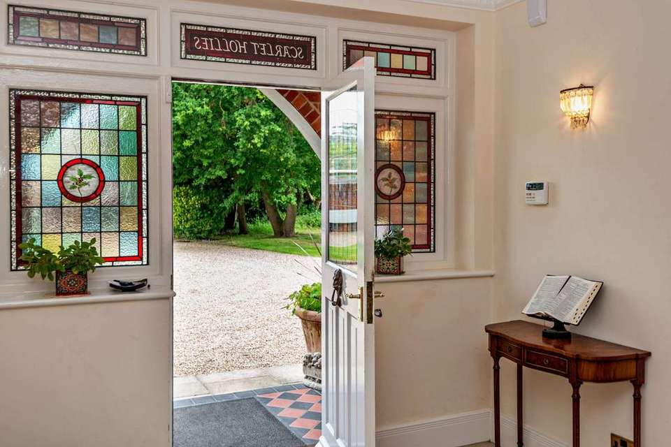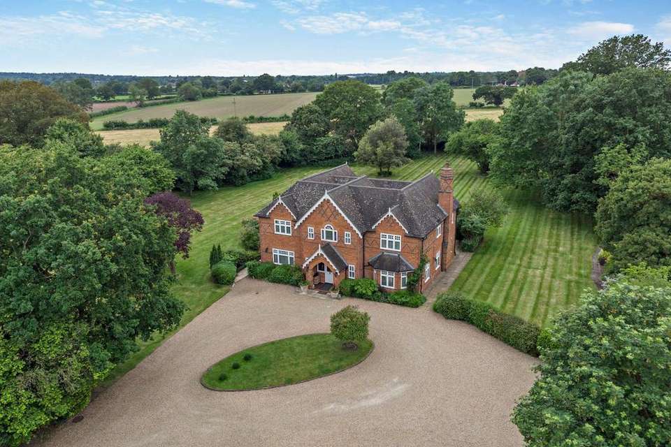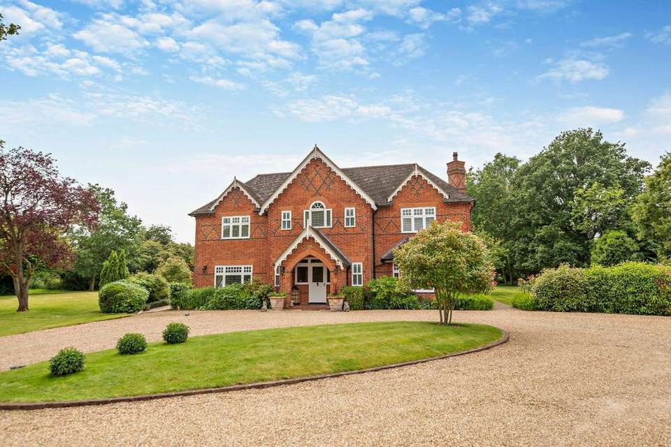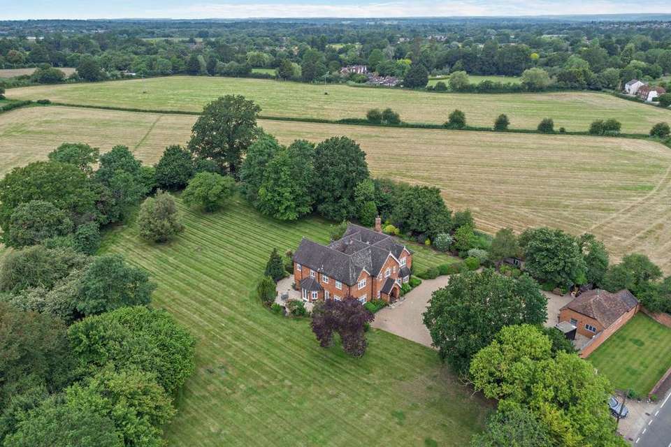5 bedroom detached house for sale
detached house
bedrooms
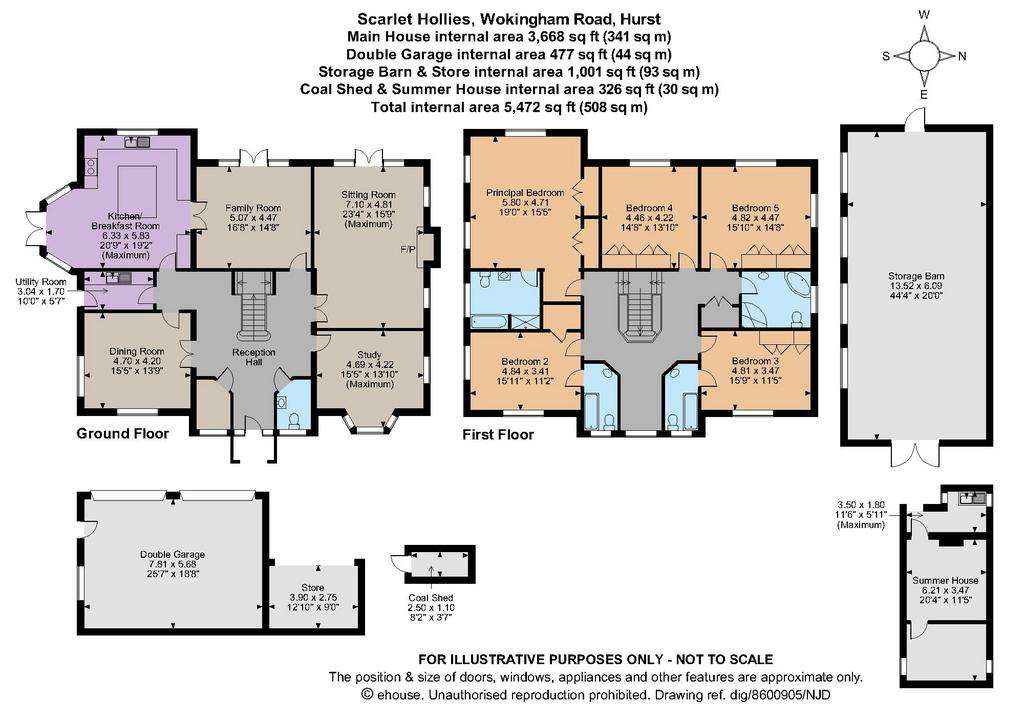
Property photos

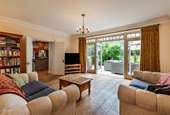
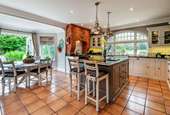
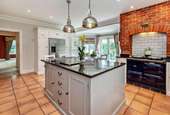
+12
Property description
A substantial detached period home featuring handsome red brick elevations and spacious, elegant accommodation arranged over two light-filled floors.
The ground floor is entered via a welcoming reception hall with tiled flooring and an impressive bifurcated staircase leading to the galleried landing above. There are four comfortable, flexible reception rooms on the ground floor, including the 23ft sitting room with its dual aspect, French doors opening onto the rear garden and fireplace fitted with a woodburning stove. There is also a comfortable family room, a useful study and a formal dining room, as well as a south-facing kitchen and breakfast room with French doors to the garden. The kitchen itself is comprehensively fitted with a range of Neptune wall and base units and a central island with integral breakfast bar, an Aga and integrated appliances. An adjoining utility room is also fitted with Neptune units and has its own outside access.
Upstairs, the first floor is arranged to provide five well-proportioned double bedrooms, all of which have built-in storage, and a family bathroom. The bedrooms comprise a generously proportioned principal bedroom with an en suite bathroom, four further bedrooms, two with en suite bathrooms.
At the entrance to the property, security gates open onto a spacious gravelled driveway with a turning circle, that offers ample parking space and provides access to the detached double garage. The extensive gardens wrap around the house and includes beautiful rolling lawns bordered by mature trees and shrubs. A paved terrace at the rear and side of the house, provides ideal al fresco dining and relaxation space; outbuildings include a a summer house and a discreetly positioned barn with 1,000 sq. ft of storage space.
Services: Mains electricity, gas, water and drainage.
The property enjoys a rural setting, on the fringes of the Berkshire village of Hurst, which caters for day-to-day needs with a village store, post office, bakery, primary school, church, and cricket club. Further amenities are easily accessible in Wokingham and Bracknell with its Lexicon shopping centre, and slightly further afield, Reading’s town centre has excellent shopping, restaurants and leisure facilities.
There are excellent schools in the area including St. Nicholas CofE Primary and Dolphin Independent Day School in Hurst, Holme Grange and the Holt in Wokingham, Reading School, Kendrick School and Queen Anne’s School in Reading, and Bluecoats in Sonning.
Communications links are excellent with the M4 and M40 motorways providing access to major road networks and for commuters there are regular rail services into London from Twyford (Elizabeth Line), Winnersh and Wokingham stations.
The ground floor is entered via a welcoming reception hall with tiled flooring and an impressive bifurcated staircase leading to the galleried landing above. There are four comfortable, flexible reception rooms on the ground floor, including the 23ft sitting room with its dual aspect, French doors opening onto the rear garden and fireplace fitted with a woodburning stove. There is also a comfortable family room, a useful study and a formal dining room, as well as a south-facing kitchen and breakfast room with French doors to the garden. The kitchen itself is comprehensively fitted with a range of Neptune wall and base units and a central island with integral breakfast bar, an Aga and integrated appliances. An adjoining utility room is also fitted with Neptune units and has its own outside access.
Upstairs, the first floor is arranged to provide five well-proportioned double bedrooms, all of which have built-in storage, and a family bathroom. The bedrooms comprise a generously proportioned principal bedroom with an en suite bathroom, four further bedrooms, two with en suite bathrooms.
At the entrance to the property, security gates open onto a spacious gravelled driveway with a turning circle, that offers ample parking space and provides access to the detached double garage. The extensive gardens wrap around the house and includes beautiful rolling lawns bordered by mature trees and shrubs. A paved terrace at the rear and side of the house, provides ideal al fresco dining and relaxation space; outbuildings include a a summer house and a discreetly positioned barn with 1,000 sq. ft of storage space.
Services: Mains electricity, gas, water and drainage.
The property enjoys a rural setting, on the fringes of the Berkshire village of Hurst, which caters for day-to-day needs with a village store, post office, bakery, primary school, church, and cricket club. Further amenities are easily accessible in Wokingham and Bracknell with its Lexicon shopping centre, and slightly further afield, Reading’s town centre has excellent shopping, restaurants and leisure facilities.
There are excellent schools in the area including St. Nicholas CofE Primary and Dolphin Independent Day School in Hurst, Holme Grange and the Holt in Wokingham, Reading School, Kendrick School and Queen Anne’s School in Reading, and Bluecoats in Sonning.
Communications links are excellent with the M4 and M40 motorways providing access to major road networks and for commuters there are regular rail services into London from Twyford (Elizabeth Line), Winnersh and Wokingham stations.
Interested in this property?
Council tax
First listed
Over a month agoMarketed by
Strutt & Parker - Windsor 16 Park Street Windsor SL4 1LUPlacebuzz mortgage repayment calculator
Monthly repayment
The Est. Mortgage is for a 25 years repayment mortgage based on a 10% deposit and a 5.5% annual interest. It is only intended as a guide. Make sure you obtain accurate figures from your lender before committing to any mortgage. Your home may be repossessed if you do not keep up repayments on a mortgage.
- Streetview
DISCLAIMER: Property descriptions and related information displayed on this page are marketing materials provided by Strutt & Parker - Windsor. Placebuzz does not warrant or accept any responsibility for the accuracy or completeness of the property descriptions or related information provided here and they do not constitute property particulars. Please contact Strutt & Parker - Windsor for full details and further information.





