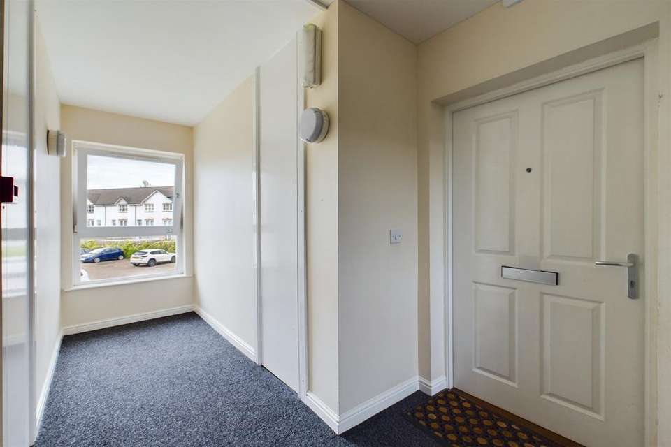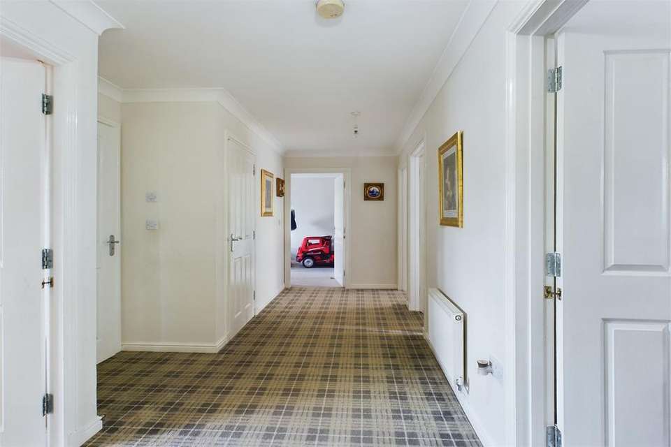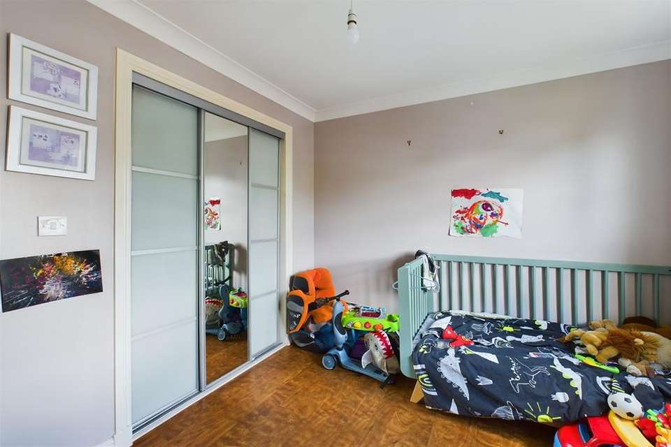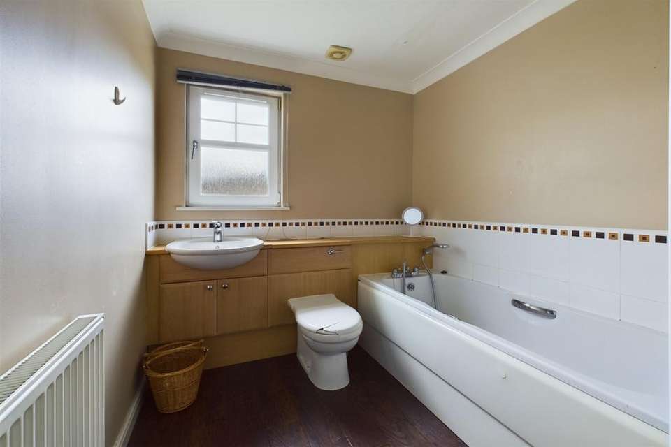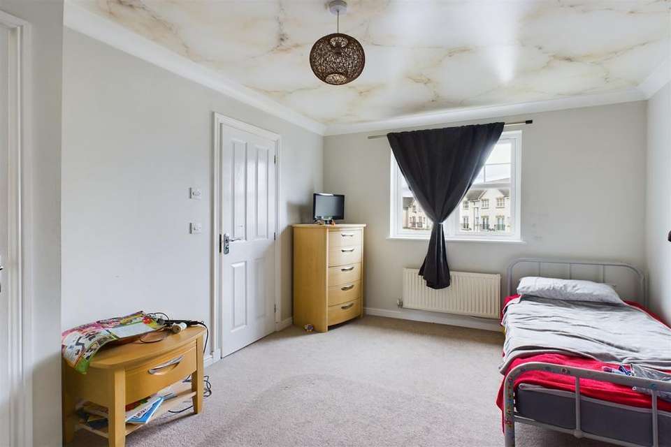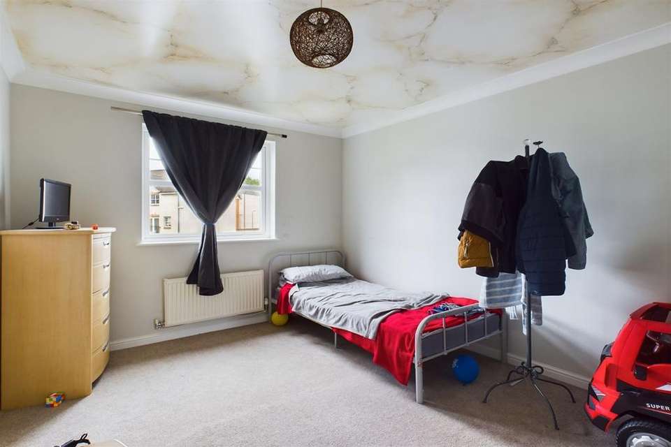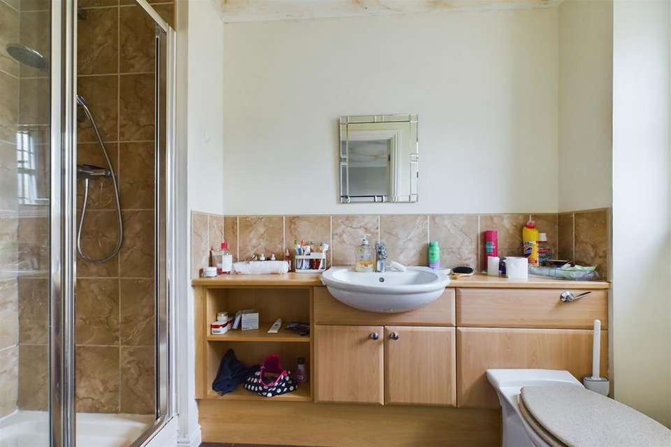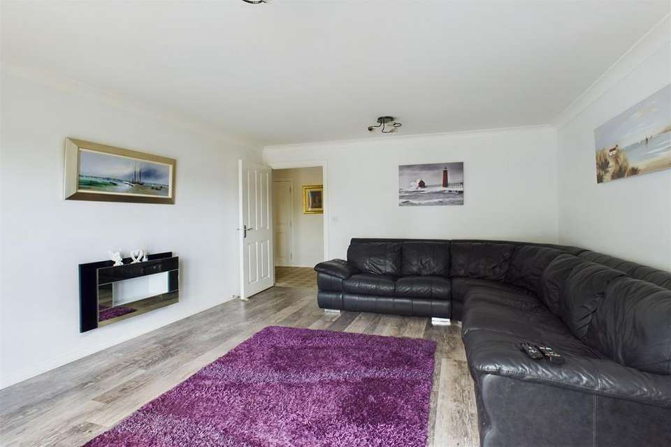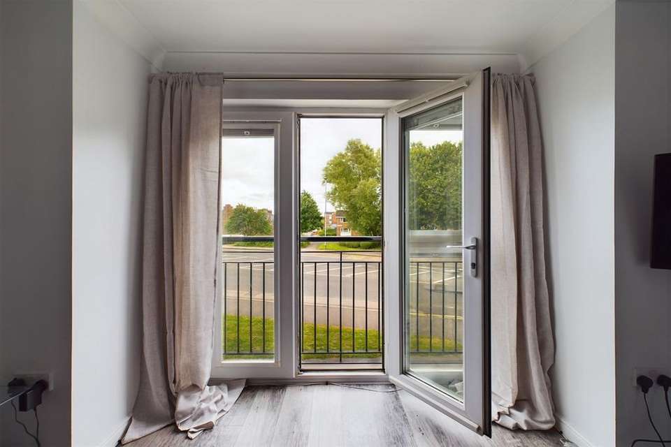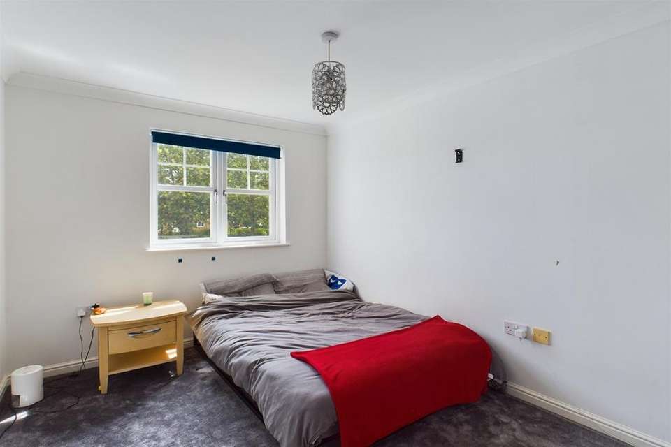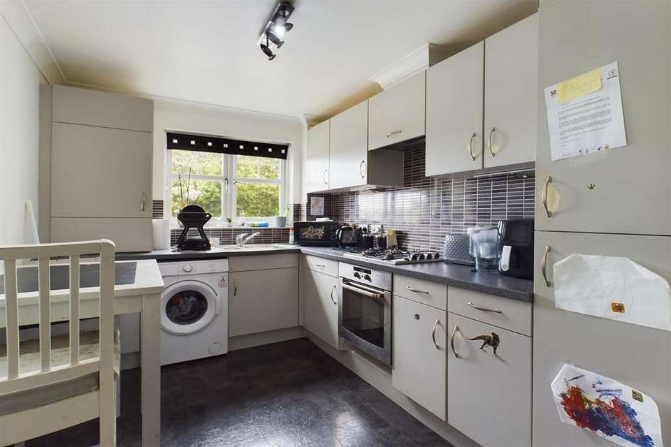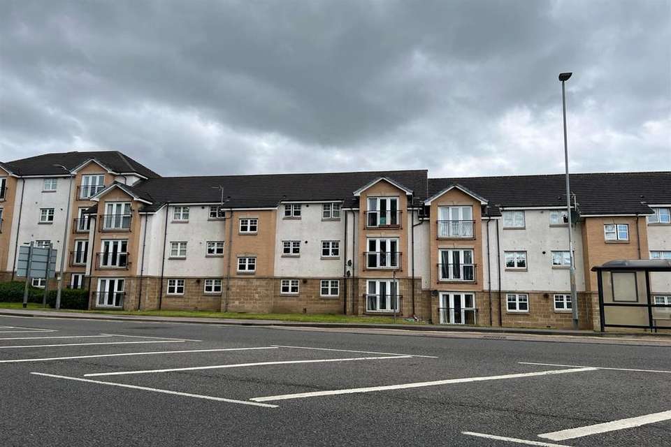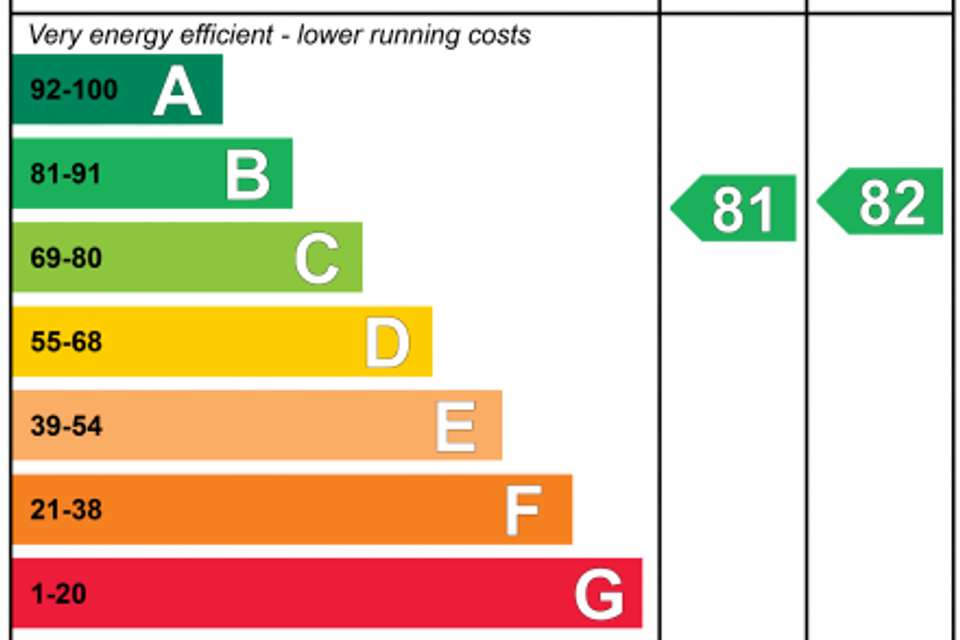3 bedroom flat for sale
flat
bedrooms
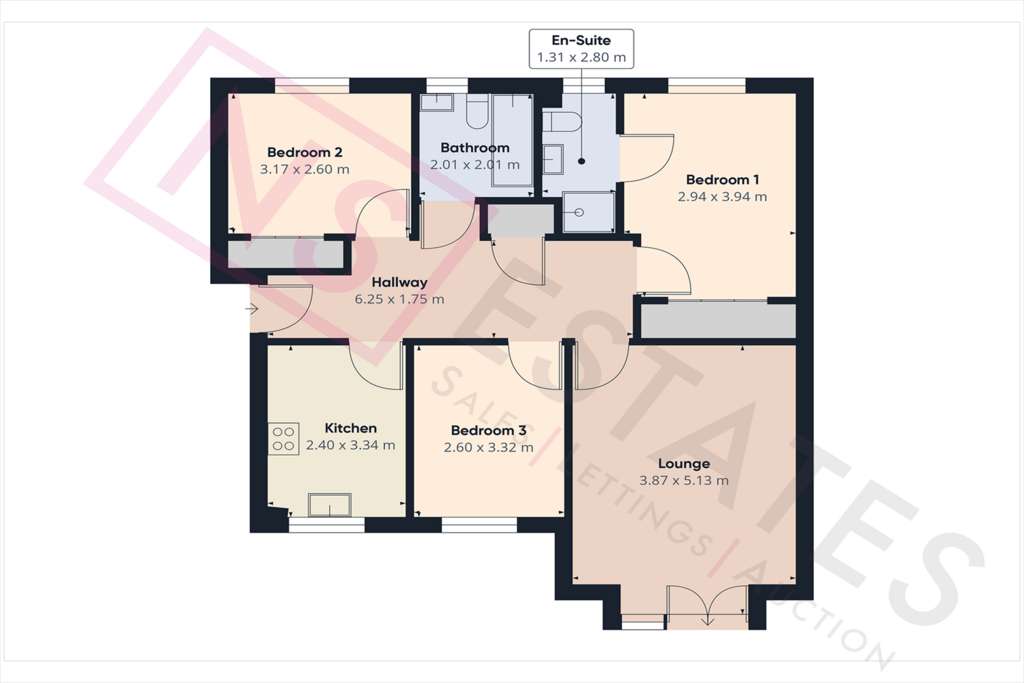
Property photos
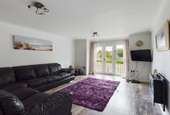
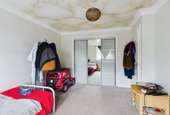
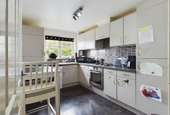
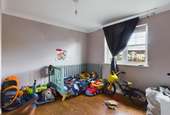
+13
Property description
* First Floor Apartment * No Forward Chain * Spacious Lounge with Juliette Balcony * Kitchen * Three Bedrooms * Family Bathroom * En-suite Shower to Master Bedroom * Current Tenant Paying £635 P.C.M * Thornaby Location * Close to Good Transport Links * EPC Rating B *
NS Estates welcome for sale this investment opportunity of a first floor apartment situated on Sun Gardens, Thornaby, Stockton-on-Tees. Located within close proximity of transport links for commuting. Currently occupied and the tenant is paying £635 P.C.M. Benefitting from intercom security system.
Entrance into the communal hallway, there are stairs leading to apartment door. Hallway in the property gives access to lounge, kitchen, bedrooms and family bathroom. Intercom system
Apartment comprises of:- spacious lounge with double glazed french doors and Juliette balcony, kitchen, three bedrooms - en-suite shower room to master bedroom and family bathroom. Externally there is communal gardens and an allocated parking space.
Communal Hallway
Communal door providing access to stairway leading to apartment door.
Hallway 6.25m (20'6) TO WIDEST POINTS x 1.75m (5'9) TO WIDEST POINTS
Providing access to lounge, kitchen, bedrooms and family bathrooms. Radiator. Storage cupboard.
Bedroom 2 3.17m (10'5) TO WIDEST POINTS x 2.6m (8'6) TO WIDEST POINTS
Built in wardrobe with sliding doors. Double glazed window to rear aspect. Radiator.
Bathroom 2.01m (6'7) TO WIDEST POINTS x 2.01m (6'7) TO WIDEST POINTS
White suite comprising of:- panelled bath with mixer tap and shower hose, wash hand basin with built in vanity unit and low level wc. Double glazed window to rear aspect. Radiator.
Master Bedroom 2.94m (9'8) TO WIDEST POINTS x 3.94m (12'11) TO WIDEST POINTS
Built in wardrobe with sliding doors. Double glazed window to rear aspect. Radiator.
En-Suite Shower Room 1.31m (4'4) TO WIDEST POINTS x 2.8m (9'2) TO WIDEST POINTS
Walk in enclosure with sliding doors, 'Mira' shower and tiled splashbacks. Wash hand basin with built in vanity storage unit. Low level wc. Double glazed window to rear aspect.
Lounge 3.87m (12'8) TO WIDEST POINTS x 5.13m (16'10) TO WIDEST POINTS
UPVC double glazed french doors to front aspect - Juliette balcony with perfect fit blinds. Electric fire.
Bedroom 3 2.6m (8'6) TO WIDEST POINTS x 3.32m (10'11) TO WIDEST POINTS
Double glazed window to front aspect and radiator.
Kitchen 2.4m (7'10) TO WIDEST POINTS x 3.34m (10'11) TO WIDEST POINTS
Fitted range and base units. Roll top work surface. One and half bowl sink unit with drainer and mixer tap. Built in oven, hob and extractor hood. Integrated fridge/freezer. Cupboard housing boiler. Double glazed window to front aspect.
Communal Gardens
Allocated Parking
IMPORTANT NOTE TO PURCHASERS: We endeavour to make our sales particulars accurate and reliable, however, they do not constitute or form part of an offer or any contract and none is to be relied upon as statements of representation or fact. The services, systems and appliances listed in this specification have not been tested by us and no guarantee as to their operating ability or efficiency is given. All measurements have been taken as a guide to prospective buyers only, and are not precise. Floor plans where included are not to scale and accuracy is not guaranteed. If you require clarification or further information on any points, please contact us, especially if you are travelling some distance to view. Fixtures and fittings other than those mentioned are to be agreed with the seller. We cannot also confirm at this stage of marketing the tenure of this house.
NS Estates welcome for sale this investment opportunity of a first floor apartment situated on Sun Gardens, Thornaby, Stockton-on-Tees. Located within close proximity of transport links for commuting. Currently occupied and the tenant is paying £635 P.C.M. Benefitting from intercom security system.
Entrance into the communal hallway, there are stairs leading to apartment door. Hallway in the property gives access to lounge, kitchen, bedrooms and family bathroom. Intercom system
Apartment comprises of:- spacious lounge with double glazed french doors and Juliette balcony, kitchen, three bedrooms - en-suite shower room to master bedroom and family bathroom. Externally there is communal gardens and an allocated parking space.
Communal Hallway
Communal door providing access to stairway leading to apartment door.
Hallway 6.25m (20'6) TO WIDEST POINTS x 1.75m (5'9) TO WIDEST POINTS
Providing access to lounge, kitchen, bedrooms and family bathrooms. Radiator. Storage cupboard.
Bedroom 2 3.17m (10'5) TO WIDEST POINTS x 2.6m (8'6) TO WIDEST POINTS
Built in wardrobe with sliding doors. Double glazed window to rear aspect. Radiator.
Bathroom 2.01m (6'7) TO WIDEST POINTS x 2.01m (6'7) TO WIDEST POINTS
White suite comprising of:- panelled bath with mixer tap and shower hose, wash hand basin with built in vanity unit and low level wc. Double glazed window to rear aspect. Radiator.
Master Bedroom 2.94m (9'8) TO WIDEST POINTS x 3.94m (12'11) TO WIDEST POINTS
Built in wardrobe with sliding doors. Double glazed window to rear aspect. Radiator.
En-Suite Shower Room 1.31m (4'4) TO WIDEST POINTS x 2.8m (9'2) TO WIDEST POINTS
Walk in enclosure with sliding doors, 'Mira' shower and tiled splashbacks. Wash hand basin with built in vanity storage unit. Low level wc. Double glazed window to rear aspect.
Lounge 3.87m (12'8) TO WIDEST POINTS x 5.13m (16'10) TO WIDEST POINTS
UPVC double glazed french doors to front aspect - Juliette balcony with perfect fit blinds. Electric fire.
Bedroom 3 2.6m (8'6) TO WIDEST POINTS x 3.32m (10'11) TO WIDEST POINTS
Double glazed window to front aspect and radiator.
Kitchen 2.4m (7'10) TO WIDEST POINTS x 3.34m (10'11) TO WIDEST POINTS
Fitted range and base units. Roll top work surface. One and half bowl sink unit with drainer and mixer tap. Built in oven, hob and extractor hood. Integrated fridge/freezer. Cupboard housing boiler. Double glazed window to front aspect.
Communal Gardens
Allocated Parking
IMPORTANT NOTE TO PURCHASERS: We endeavour to make our sales particulars accurate and reliable, however, they do not constitute or form part of an offer or any contract and none is to be relied upon as statements of representation or fact. The services, systems and appliances listed in this specification have not been tested by us and no guarantee as to their operating ability or efficiency is given. All measurements have been taken as a guide to prospective buyers only, and are not precise. Floor plans where included are not to scale and accuracy is not guaranteed. If you require clarification or further information on any points, please contact us, especially if you are travelling some distance to view. Fixtures and fittings other than those mentioned are to be agreed with the seller. We cannot also confirm at this stage of marketing the tenure of this house.
Interested in this property?
Council tax
First listed
Over a month agoEnergy Performance Certificate
Marketed by
NS Estates - Middlesbrough 357 Linthorpe Road Middlesbrough TS5 6ABPlacebuzz mortgage repayment calculator
Monthly repayment
The Est. Mortgage is for a 25 years repayment mortgage based on a 10% deposit and a 5.5% annual interest. It is only intended as a guide. Make sure you obtain accurate figures from your lender before committing to any mortgage. Your home may be repossessed if you do not keep up repayments on a mortgage.
- Streetview
DISCLAIMER: Property descriptions and related information displayed on this page are marketing materials provided by NS Estates - Middlesbrough. Placebuzz does not warrant or accept any responsibility for the accuracy or completeness of the property descriptions or related information provided here and they do not constitute property particulars. Please contact NS Estates - Middlesbrough for full details and further information.





