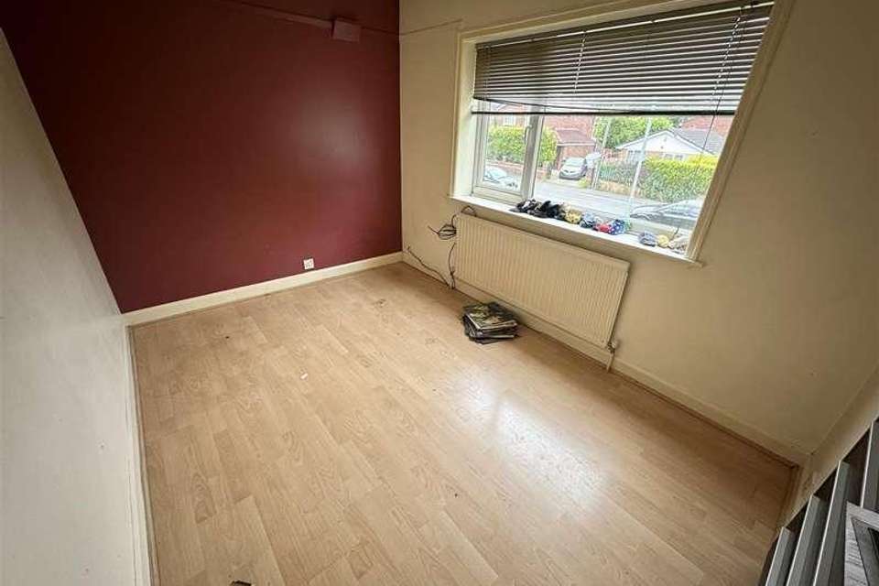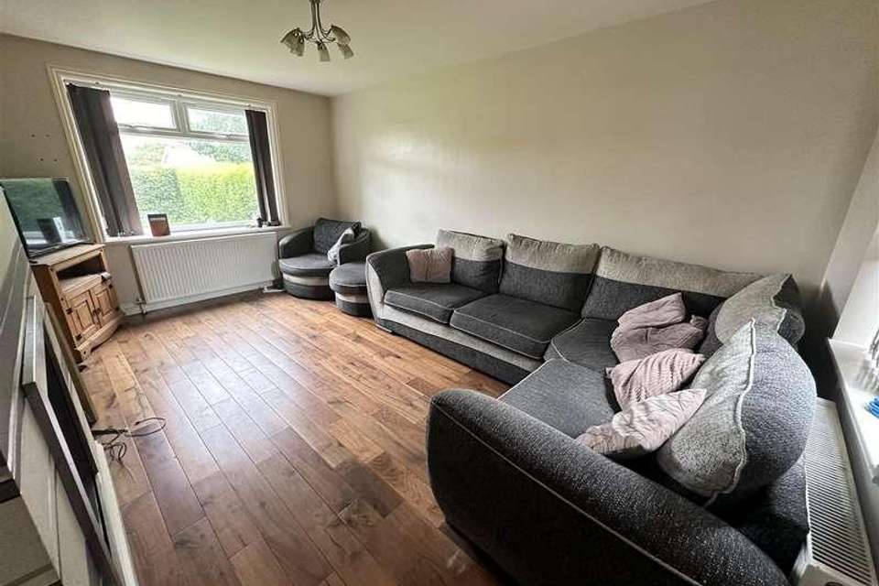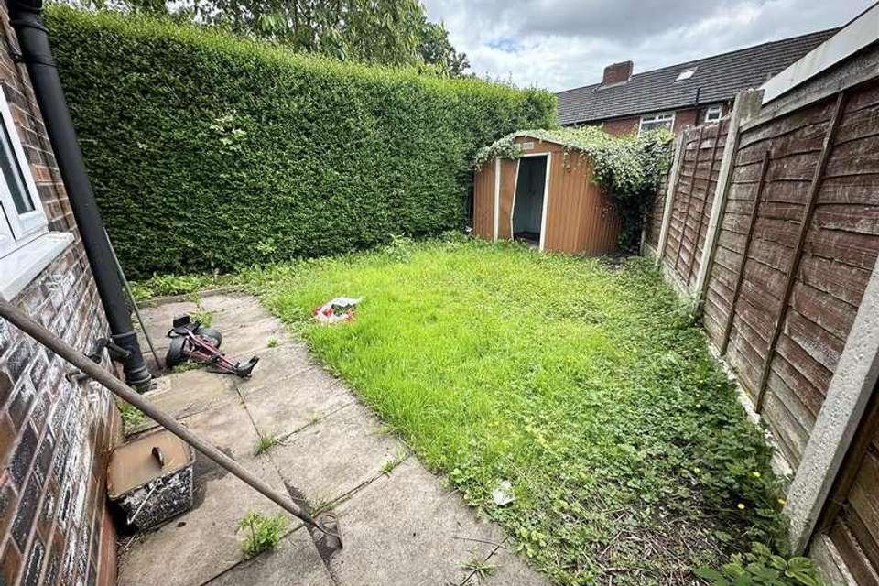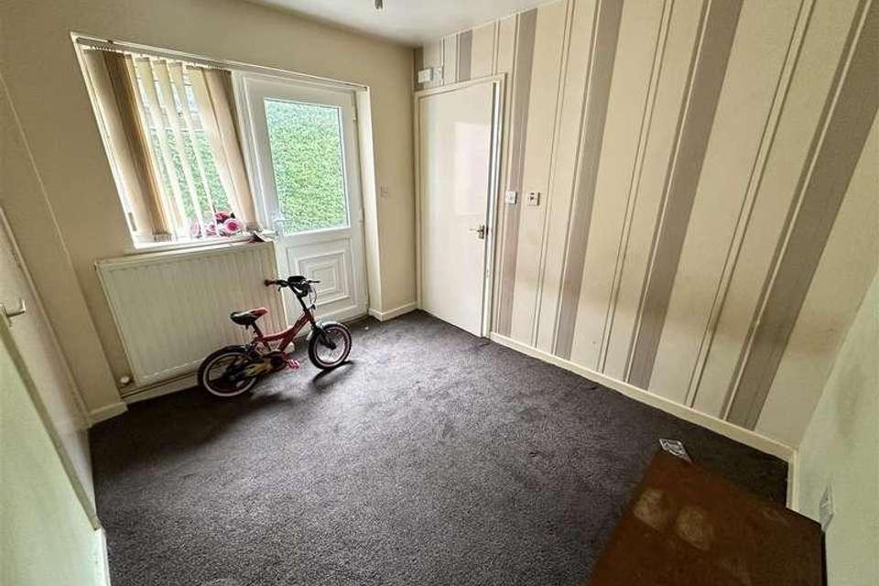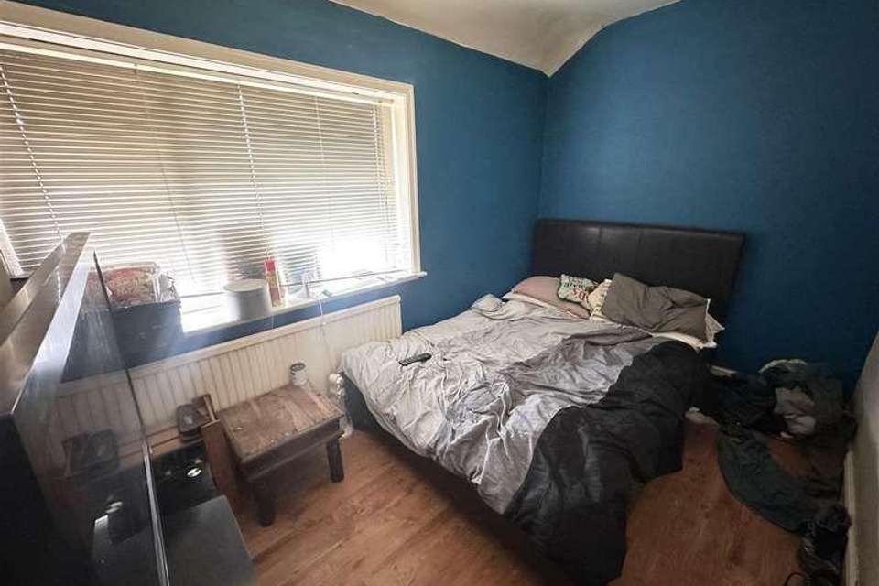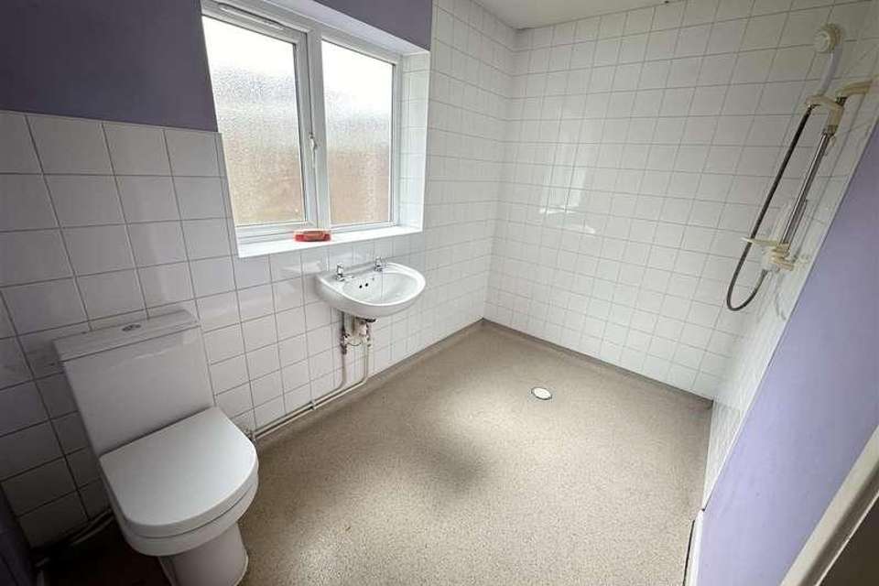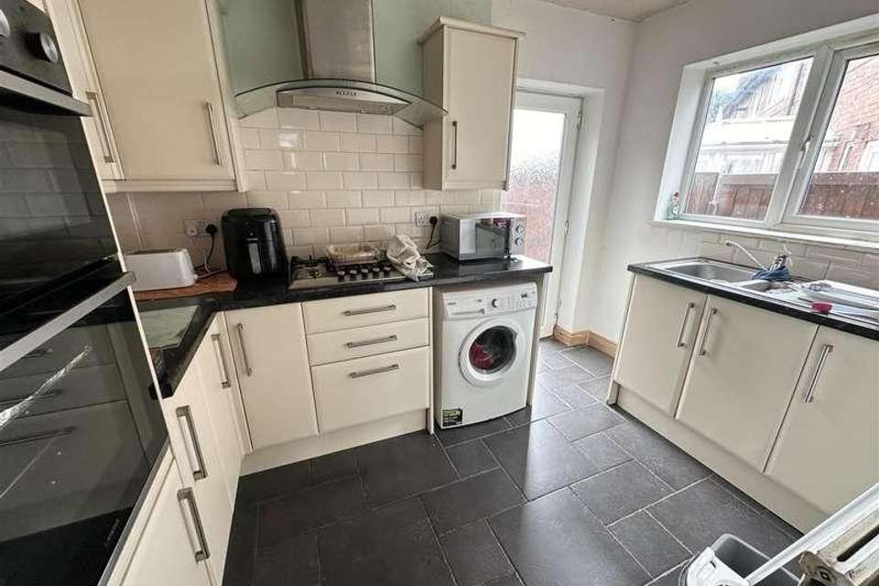3 bedroom semi-detached house for sale
Manchester, M23semi-detached house
bedrooms
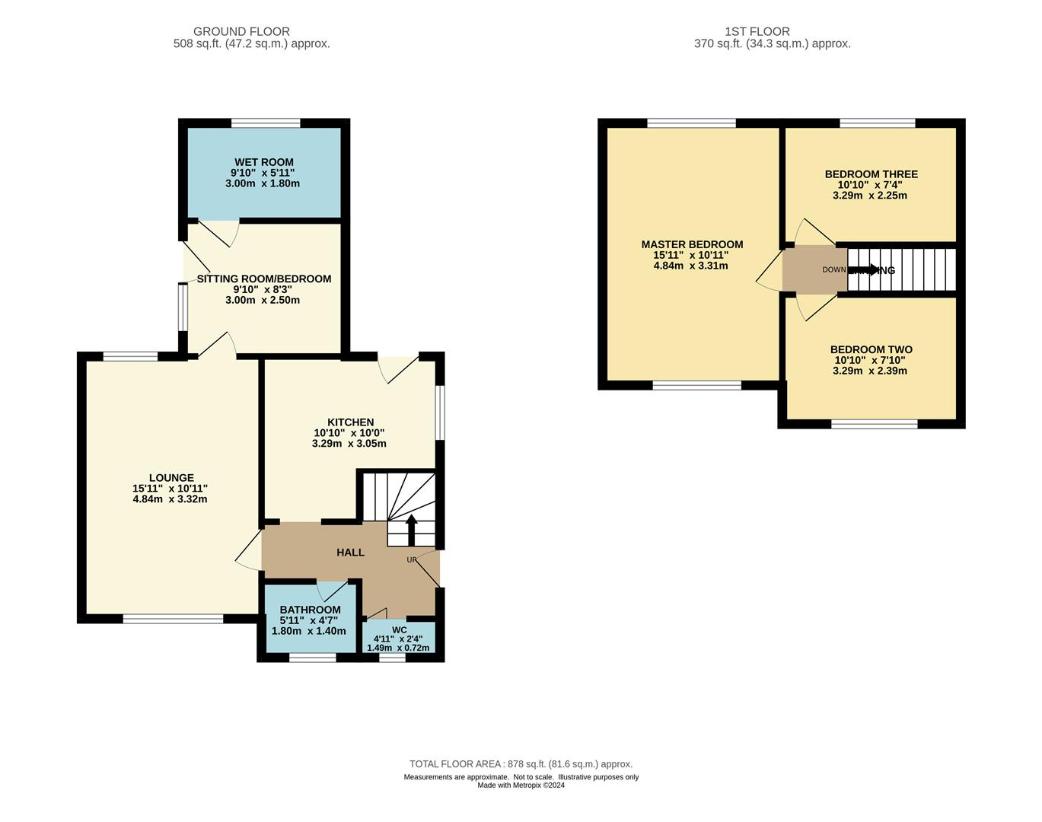
Property photos

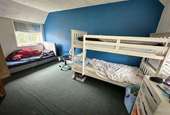
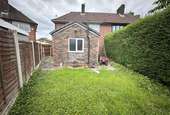
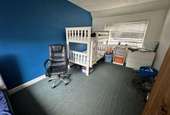
+7
Property description
Three bedroom semi-detached property occupying a large plot with spacious frontage. With great potential for a buyer to add their own stamp! Situated in close proximity to motorway links, Metrolink, Wythenshawe Hospital and Park. The property briefly comprises: entrance hall, fitted kitchen, downstairs WC and bathroom, dual aspect lounge, access to the extension which offers a sitting room/further bedroom and wet room. To the first floor are three double bedrooms. Externally, there are front/rear gardens and large driveway. Freehold. Council Tax Band B. EPC Rating D.Kitchen2.1 x 3.3 (6'10 x 10'9 )Fitted with modern wall and base level units incorporating integrated: eye level double oven, gas hob with extractor hood. Space for washing machine. UPVC window to the side aspect, UPVC door to the garden, radiator, tiled flooring.Lounge3.3 x 4.8 (10'9 x 15'8 )Dual aspect reception room with laminate flooring, ceiling lighting, radiator and access to the extension.Sitting Room/Bedroom3 x 2.5 (9'10 x 8'2 )Originally constructed to be used as a bedroom, this versatile room has potential for various uses. UPVC window and door to the garden, carpeted flooring, ceiling light point and radiator.Wet Room3 x 1.8 (9'10 x 5'10 )Wet room fitted with low level WC, wall mounted wash basin and electric shower.Bathroom1.4 x 1.7 (4'7 x 5'6 )Fitted with wash basin and bath with thermostatic mains shower above. Obscured UPVC window to the front aspect, ceiling lighting and chrome towel radiator.WC1.5 x 0.7 (4'11 x 2'3 )Fitted with low level WC. Obscured UPVC window to the front aspect.First FloorMaster Bedroom3 x 4.8 (9'10 x 15'8 )Double bedroom with dual aspect UPVC windows to the front and rear. Radiator, ceiling light point and carpeted flooring.Bedroom Two2.4 x 3.3 (7'10 x 10'9 )Double bedroom with UPVC window to the front. Radiator, ceiling light point and laminate flooring.Bedroom Three3.3 x 2.2 (10'9 x 7'2 )Double bedroom with UPVC window to the rear. Radiator, ceiling light point and laminate flooring.
Interested in this property?
Council tax
First listed
Over a month agoManchester, M23
Marketed by
Jordan Fishwick 95-97 School Road,Sale,Cheshire,M33 7XACall agent on 0161 962 2828
Placebuzz mortgage repayment calculator
Monthly repayment
The Est. Mortgage is for a 25 years repayment mortgage based on a 10% deposit and a 5.5% annual interest. It is only intended as a guide. Make sure you obtain accurate figures from your lender before committing to any mortgage. Your home may be repossessed if you do not keep up repayments on a mortgage.
Manchester, M23 - Streetview
DISCLAIMER: Property descriptions and related information displayed on this page are marketing materials provided by Jordan Fishwick. Placebuzz does not warrant or accept any responsibility for the accuracy or completeness of the property descriptions or related information provided here and they do not constitute property particulars. Please contact Jordan Fishwick for full details and further information.





