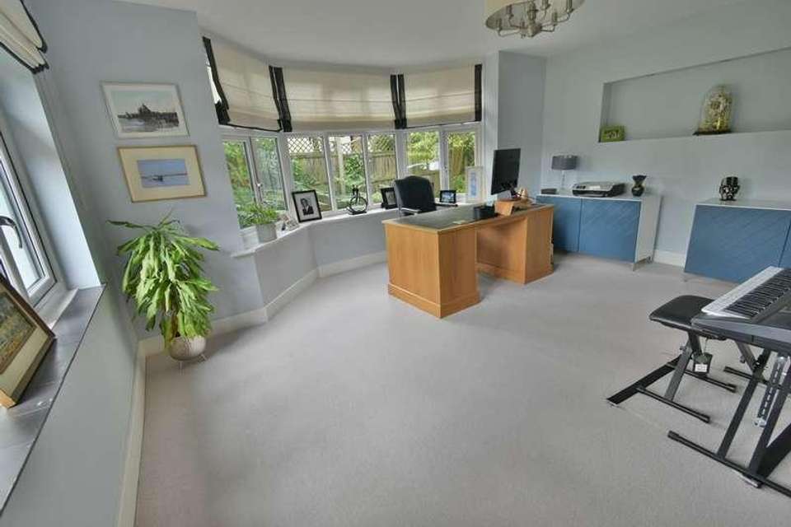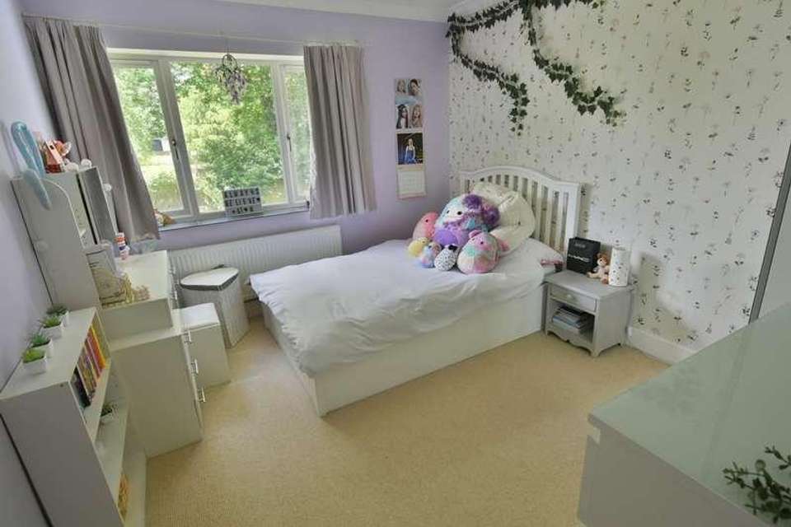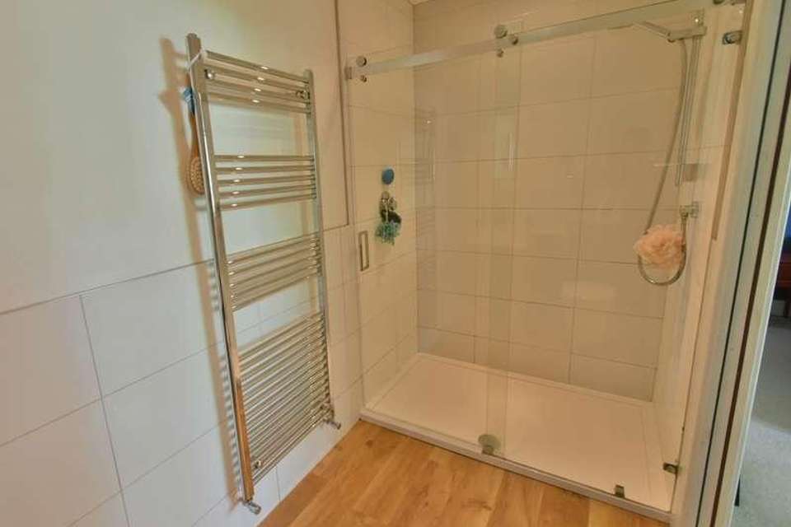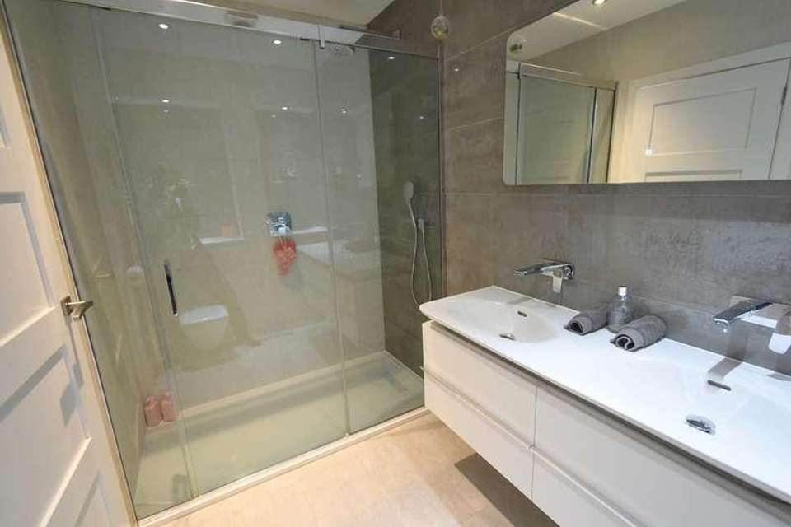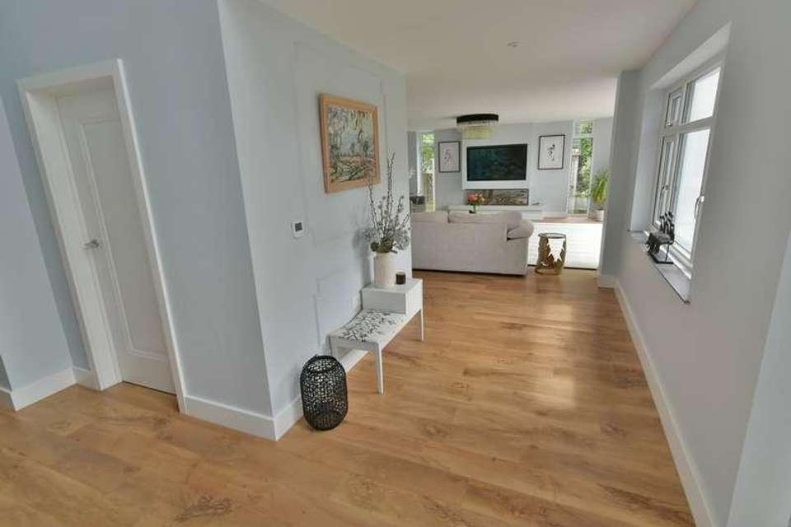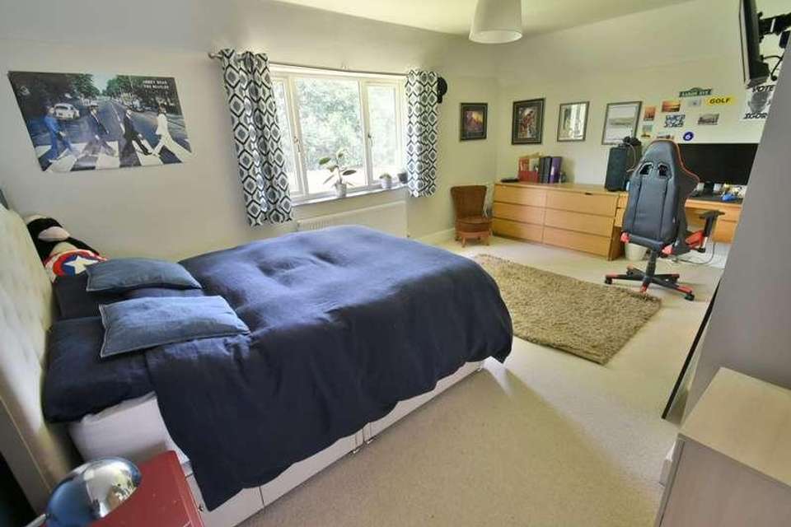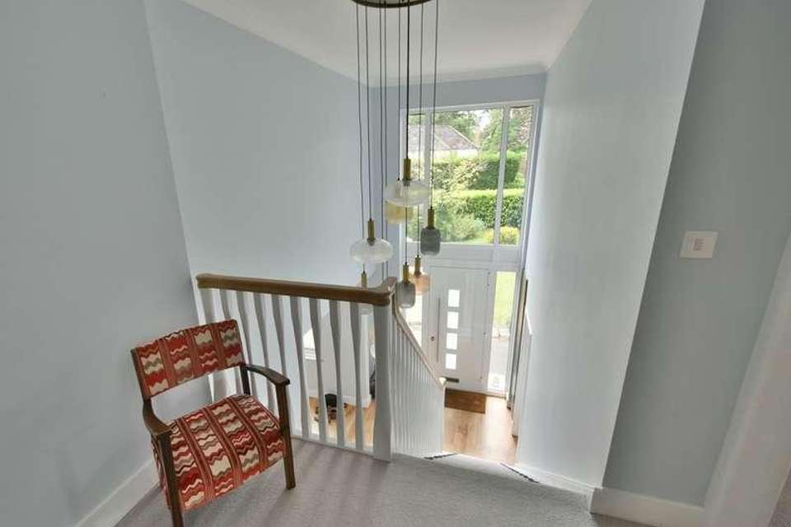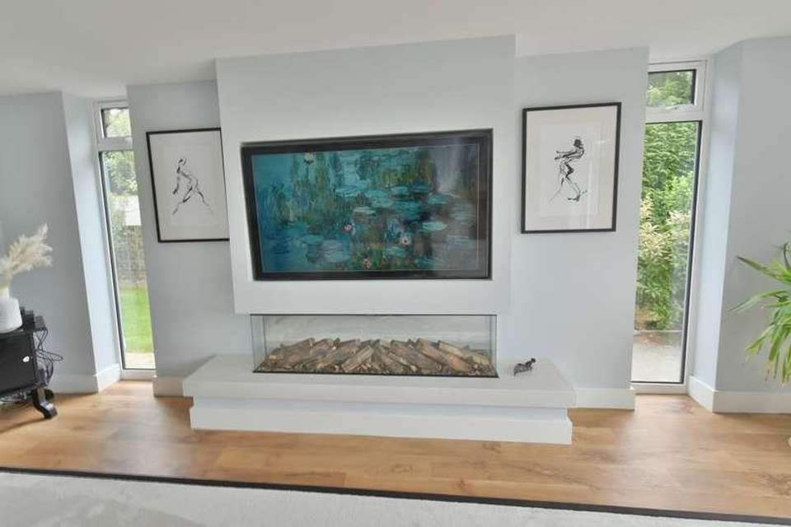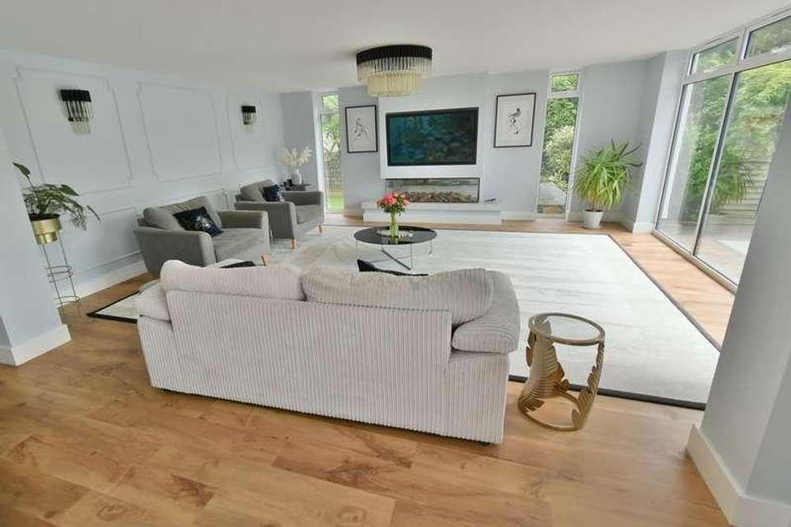5 bedroom detached house for sale
Ferndown, BH22detached house
bedrooms
Property photos




+27
Property description
This superbly appointed detached family residence combines some inspired features with traditional well proportioned accommodation on a private, mature plot measuring 0.29 of an acre.Orchard Close provides a rare combination of a quiet almost semi-rural setting with the convenience of being only 800 yards from Ferndown town centre shops, schools and amenities and only 2 miles from the A31 commuter routes to the M27.The property has been extended in 2015 and recently in 2021 by the present owner to provide its unique spacious accommodation which includes five first floor double bedrooms, served by three stylish ensuites and a family bathroom, a spectacular formal lounge with feature window, a spacious study and an open plan bespoke kitchen/breakfast/dining room to a versatile multi use day room.Other benefits include an impressive vaulted entrance hall with bespoke staircase, boot room, WC, utility room and larder. Superbly appointed family home set on a mature plot in a sought after locationGround floor: Impressive entrance hall with vaulted window and bespoke staircase, Karndean wood flooring continuing throughout the ground floor Light and spacious lounge measuring approximately 192 x 175 with dual aspect floor to ceiling windows, Karndean flooring, modern feature electric flame fire with shelving beneath Study/bedroom versatile ground floor room with CAT cabling and dual aspect currently used as an office, ideal as a bedroom Boot room with walk-in storage Cloakroom fitted in a stylish & modern white suite to include wash hand basin with vanity storage beneath & enclosed cistern WC Bespoke fitted kitchen/breakfast/dining room measuring approximately 24ft 3in x 17ft 4in with a range of wall and floor mounted units in high gloss subtle blue, quartz worktops, peninsular breakfast bar in high gloss grey, integrated appliances include twin ovens Dining area open plan to the kitchen with karndean flooring, double glazed floor to ceiling windows and French doors giving access to and overlooking the rear garden Utility room with butler sink, space and plumbing for all appliances and door giving access into the garden Versatile day room measuring approximately 22ft 3in x 17ft 5in open plan to the dining space making it an ideal entertaining areaFirst floor: Feature main bedroom with vaulted ceiling, bespoke sliding panelled doors allowing access to dressing room and en-suite En-suite Harvey George bespoke free standing double wash hand basin with inset Corian sink and worktop with vanity storage beneath, large walk-in shower cubicle with Burlington chrome raindrop shower over, double wash hand basin with vanity storage beneath & WC Bedroom two with en-suite Bedroom three with en-suite and dressing room and floor to ceiling feature window overlooking the rear garden Bedroom four dual aspect Bedroom five is a double bedroom with window overlooking the rear garden Family bathroom fitted in a modern, stylish white suite comprising panelled bath and separate shower cubicle, wash hand basin with vanity storage below and matching cupboard, WC with matching concealed cisternCOUNCIL TAX BAND: F EPC RATING: t.b.c.Outside The front driveway provides parking for numerous vehicles with an area of gravel and lawn which could provide a superb in and out driveway screened by mature hedging and flower borders The rear garden measures approximately 90ft x 50ft and is laid to level lawn with two raised sections of decking with raised borders and a mature backdrop of tree and plants enclosed by panel timber fencing Within the garden there is a multi-function summerhouse which is insulated with electricity and power with the benefit of an adjacent toilet and shower making it a perfect office or hobbies roomFerndown offers an excellent range of shopping, leisure and recreational facilities. Ferndown has a Championship Golf Course located on Golf Links Road just over 1 mile away. Ferndowns town centre is also located just over a mile away.AGENTS NOTES: The heating system, mains and appliances have not been tested by Hearnes Estate Agents. Any areas, measurements or distances are approximate. The text, photographs and plans are for guidance only and are not necessarily comprehensive. Whilst reasonable endeavours have been made to ensure that the information in our sales particulars are as accurate as possible, this information has been provided for us by the seller and is not guaranteed. Any intending buyer should not rely on the information we have supplied and should satisfy themselves by inspection, searches, enquiries and survey as to the correctness of each statement before making a financial or legal commitment. We have not checked the legal documentation to verify the legal status, including the leased term and ground rent and escalation of ground rent of the property (where applicable). A buyer must not rely upon the information provided until it has been verified by their own solicitors.
Interested in this property?
Council tax
First listed
Over a month agoFerndown, BH22
Marketed by
Hearnes Estate Agents 6-8 Victoria Road,,Ferndown,Dorset,BH22 9HZCall agent on 01202 890890
Placebuzz mortgage repayment calculator
Monthly repayment
The Est. Mortgage is for a 25 years repayment mortgage based on a 10% deposit and a 5.5% annual interest. It is only intended as a guide. Make sure you obtain accurate figures from your lender before committing to any mortgage. Your home may be repossessed if you do not keep up repayments on a mortgage.
Ferndown, BH22 - Streetview
DISCLAIMER: Property descriptions and related information displayed on this page are marketing materials provided by Hearnes Estate Agents. Placebuzz does not warrant or accept any responsibility for the accuracy or completeness of the property descriptions or related information provided here and they do not constitute property particulars. Please contact Hearnes Estate Agents for full details and further information.



