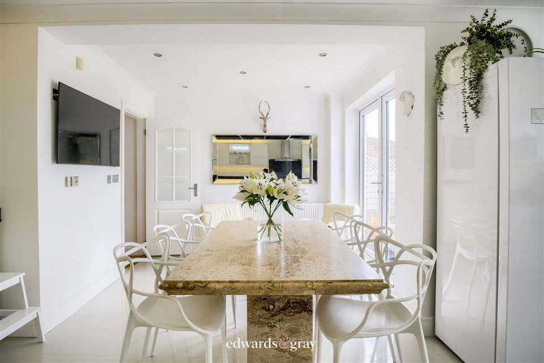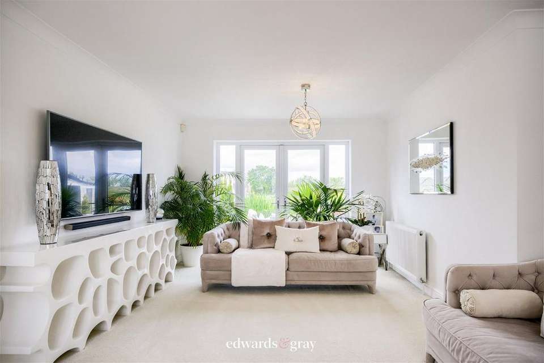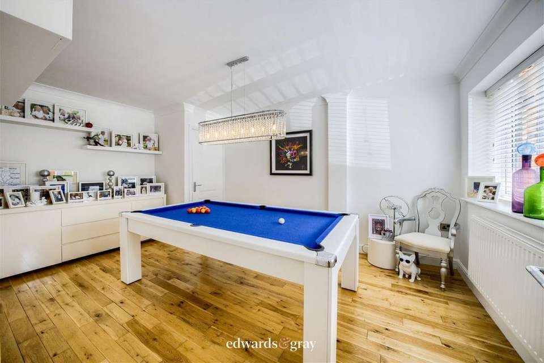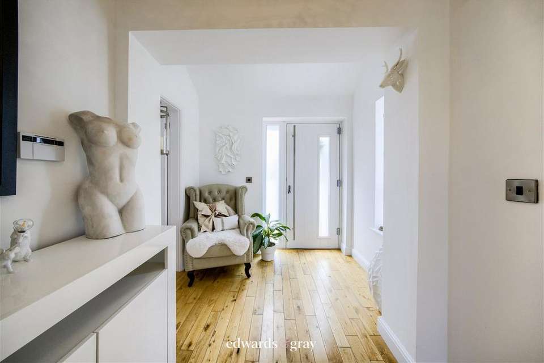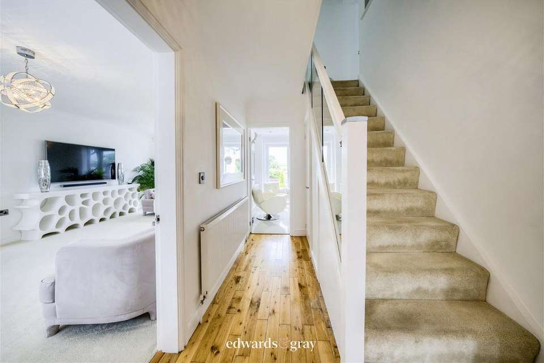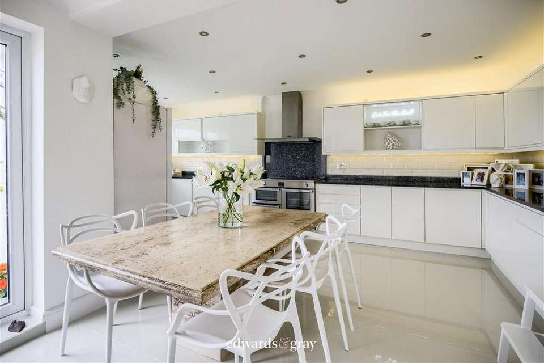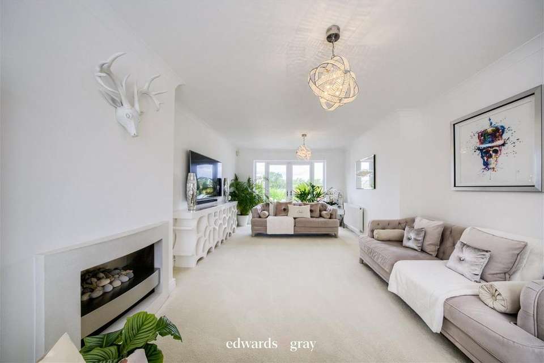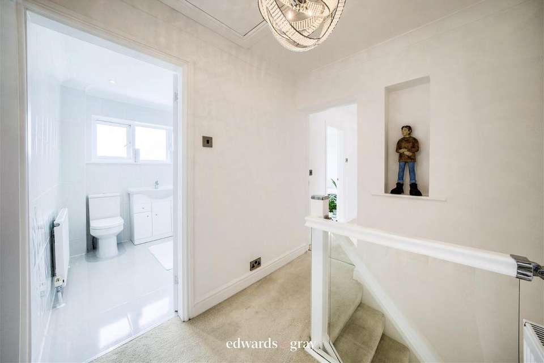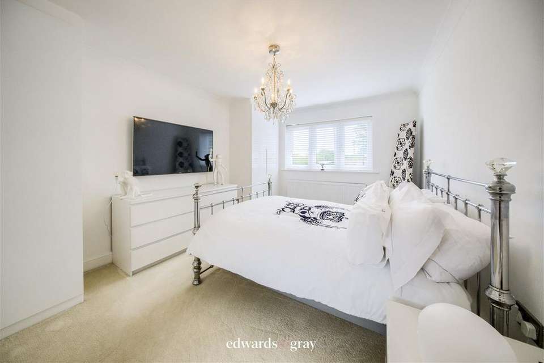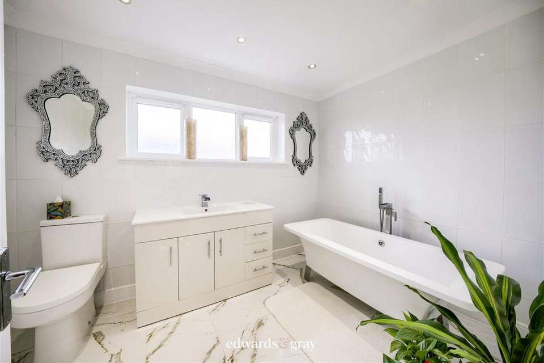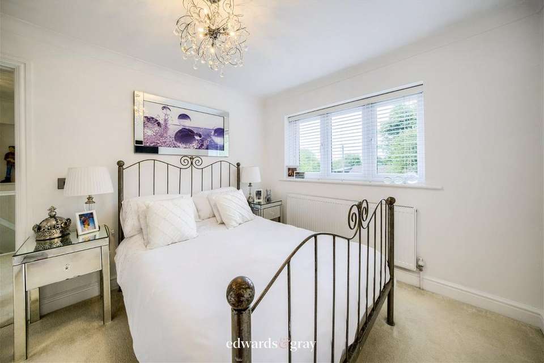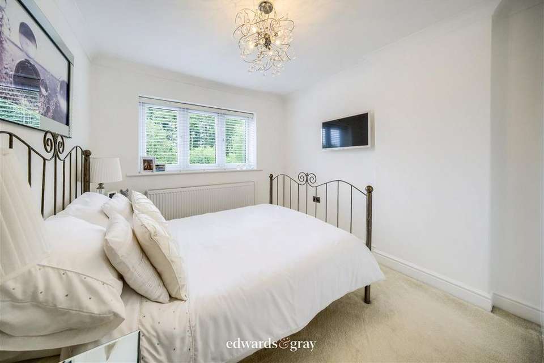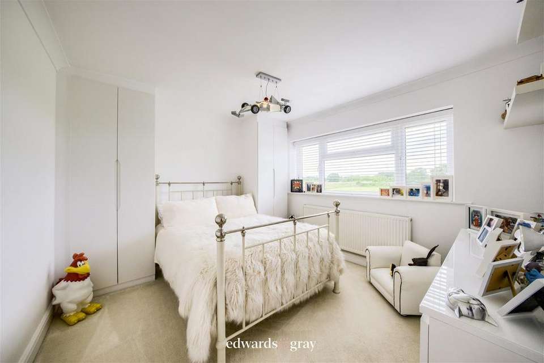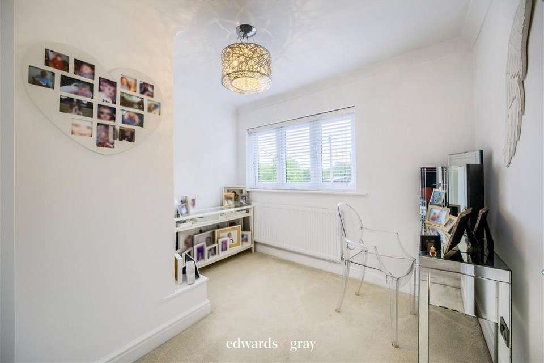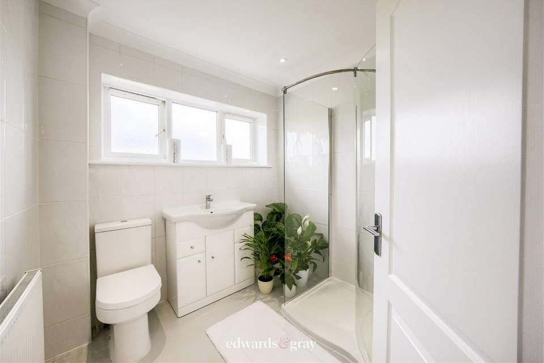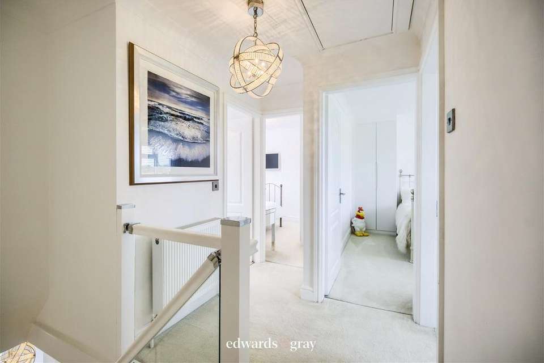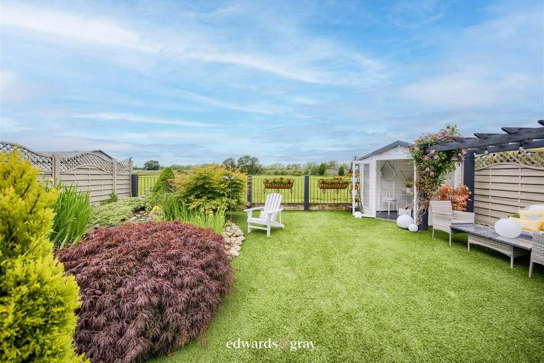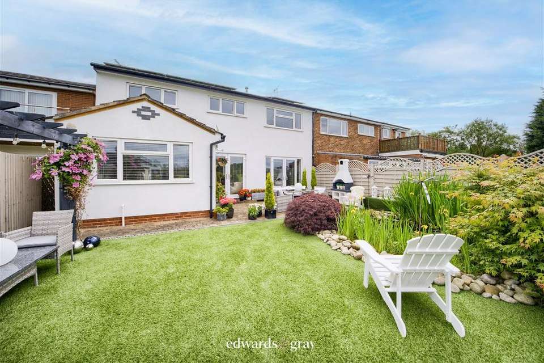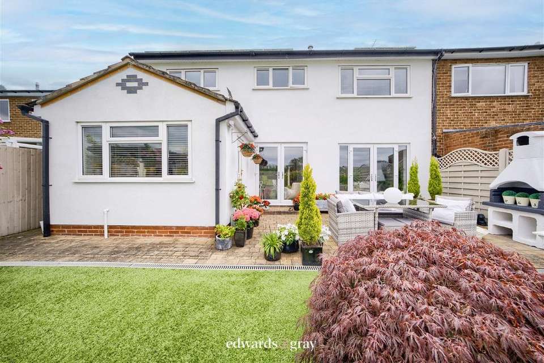4 bedroom semi-detached house for sale
semi-detached house
bedrooms
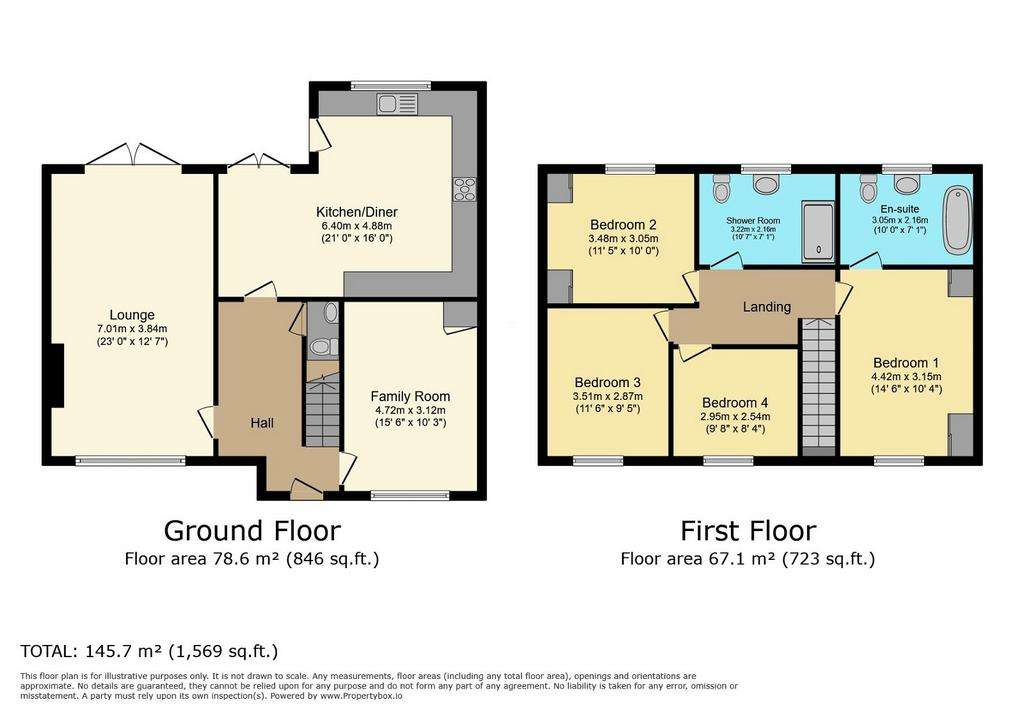
Property photos

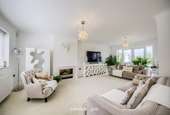
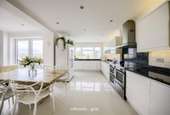
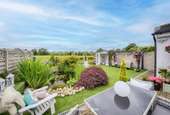
+19
Property description
Edwards & Gray are proud to offer for sale this stunning family home situated in the sought after village of Nether Whitacre. Situated along a private road off Coton Road, this four bedroom property has stunning views to the rear. Comprising of four bedroom, en-suite bathroom and family shower room, though lounge and an extended kitchen / dining room. There is a second reception room, large driveway to the front and landscaped rear garden. Finished to a high standard throughout, internal viewing comes highly recommended. Entrance to the property is via a composite door leading into the hallway. High gloss floor tiles, central heating radiator, stairs to the first floor landing and doors off to the following;W.C. Fitted with a white suite comprising of low flush w.c. and corner wash hand basin. Central heating radiator and tiling to walls and floor. Through Lounge 23' x 12'7' With feature inset gas fire to to one wall. Two central heating radiators, coving to the ceiling, television point and UPVC double glazed window to the fore and double doors out to the garden. Kitchen / Dining Room 21' x 19' (maximum)Fitted with a range of wall and floor mounted storage units and work surface over. Black coloured sink and drainer with mixer tap. Integrated appliances include dishwasher, washing machine and tumble dryer. Space and fittings for fridge freezer and 'Range' style cooker. High gloss tiled floor. Spot lighting to the ceiling. Central heating radiator. UPVC double glazed window to the rear as well as a composite stable door and further UPVC double glazed double doors to the garden . Family Room 15'6" x 10'3" With wood effect flooring, central heating radiator, cupboard housing the central heating boiler, UPVC double glazed window to the front aspect. Stairs lead up to the first floor landing having access into loft and doors off to the following:Bedroom One 14'6" x 10'4" With two fitted wardrobes, central heating radiator, UPVC double glazed window to the front aspect and door into:En-Suite Bathroom 10' x 7'1" Fitted with a white suite comprising of free-standing bath tub with mixer tap. Vanity wash hand basin and a low flush w.c. Marble effect tiled floor. Central heating radiator. Fully tiled to walls. Spot lighting to the ceiling and a UPVC double glazed window to the rear aspect. Bedroom Two 11'5" x 10'With two fitted wardrobes, central heating radiator and a UPVC double glazed window to the rear aspect. Bedroom Three 11'6" x 9'5" With central heating radiator and a UPVC double glazed window to the front aspect.Bedroom Four 9'8" x 8'4" With central heating radiator and a UPVC double glazed window to the front aspect.Shower Room 10'7" x 7'1" Fitted with a white suite comprising of vanity wash hand basin, low flush w.c. and a walk-in shower cubicle. Spot lighting to the ceiling, central heating radiator, fully tiled to walls and floor and a UPVC double glazed window to the rear aspect. OutsideFront: Driveway providing off road parking for several vehicles. Gated access to the side of the property. Rear: Landscaped rear garden with paved patio area leading to lawn. Fencing to the sides and open views to the rear over adjacent countryside. Solar panels to the rear facing roof. Council Tax Band: D Tenure: Freehold. Disclaimer: Whilst every effort has been taken to ensure that the details in this brochure are accurate and correct, all interested parties should satisfy themselves, by inspection or otherwise as to the accuracy of the description and the floorplan shown. Any fixtures and fittings listed must be assumed as not included in the sale unless specified. We have not tested any appliances, or services and cannot guarantee they will be in working order.
Interested in this property?
Council tax
First listed
Over a month agoMarketed by
Edwards & Gray - Birmingham No.1 High Street Coleshill, Birmingham B46 1AYPlacebuzz mortgage repayment calculator
Monthly repayment
The Est. Mortgage is for a 25 years repayment mortgage based on a 10% deposit and a 5.5% annual interest. It is only intended as a guide. Make sure you obtain accurate figures from your lender before committing to any mortgage. Your home may be repossessed if you do not keep up repayments on a mortgage.
- Streetview
DISCLAIMER: Property descriptions and related information displayed on this page are marketing materials provided by Edwards & Gray - Birmingham. Placebuzz does not warrant or accept any responsibility for the accuracy or completeness of the property descriptions or related information provided here and they do not constitute property particulars. Please contact Edwards & Gray - Birmingham for full details and further information.





