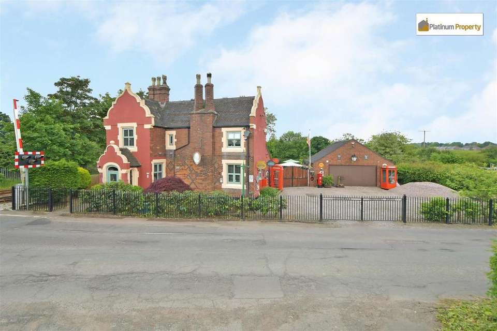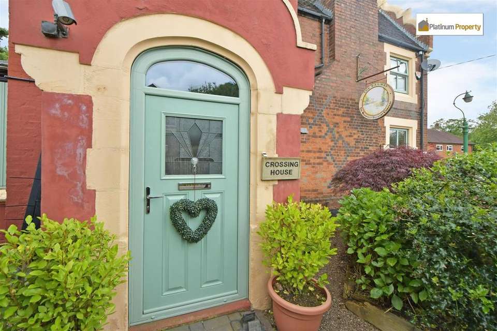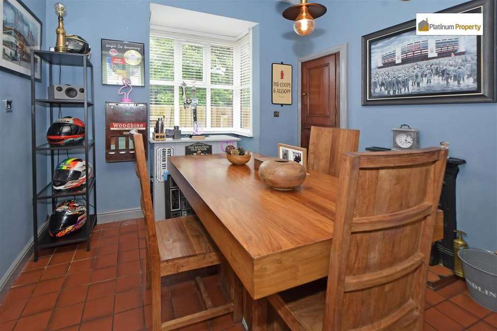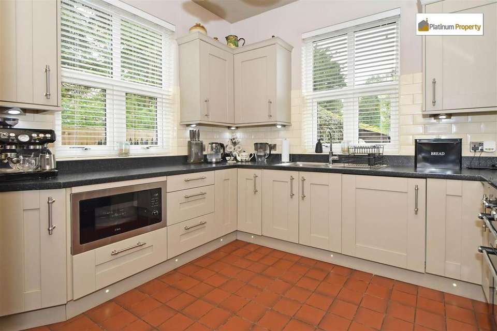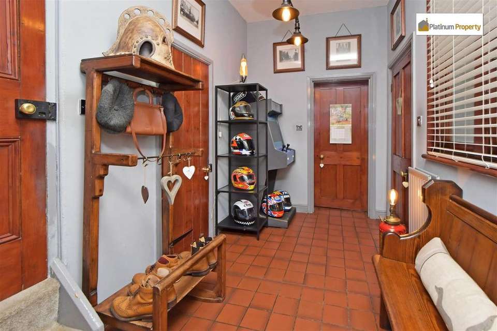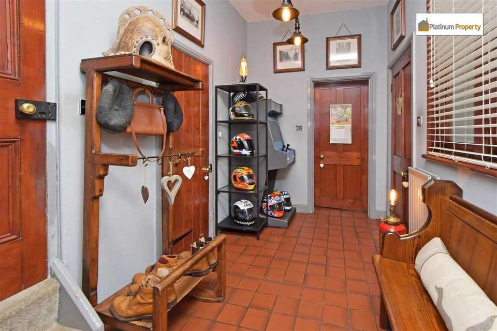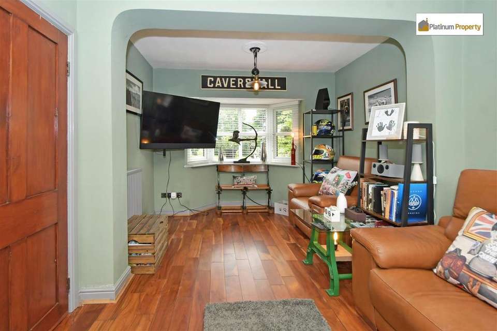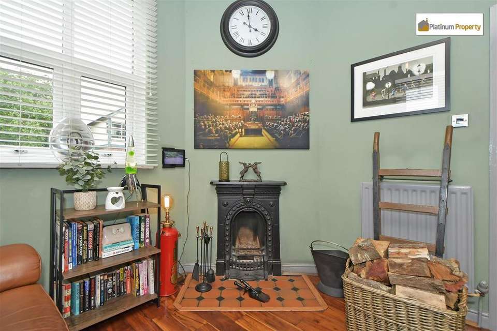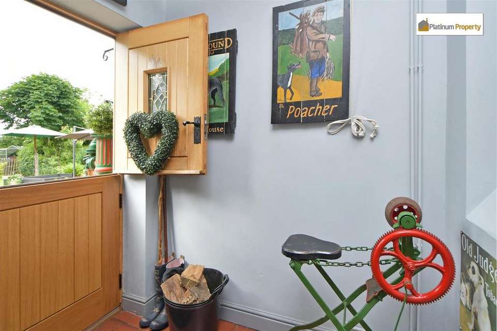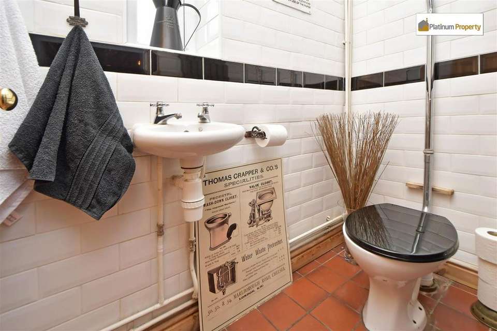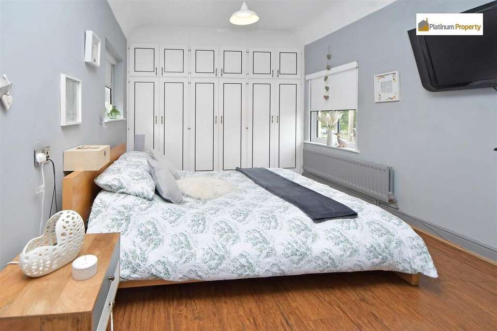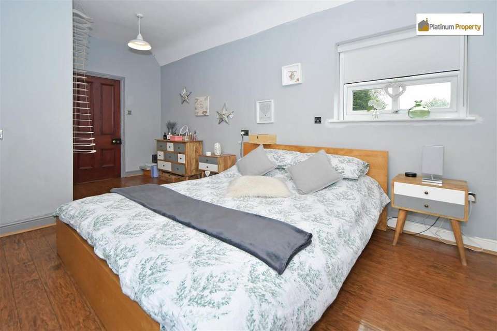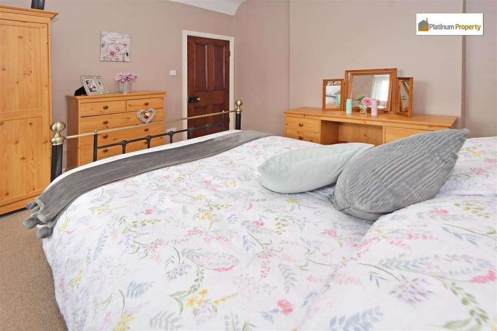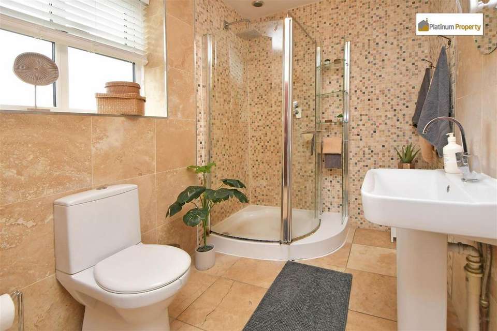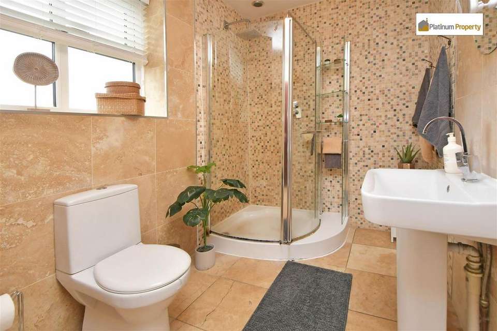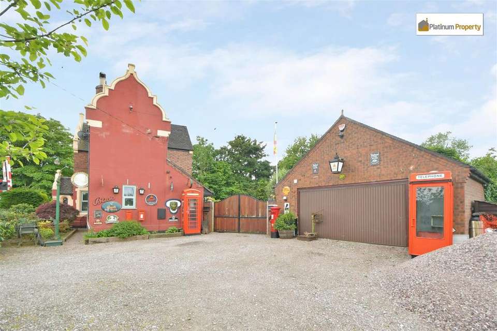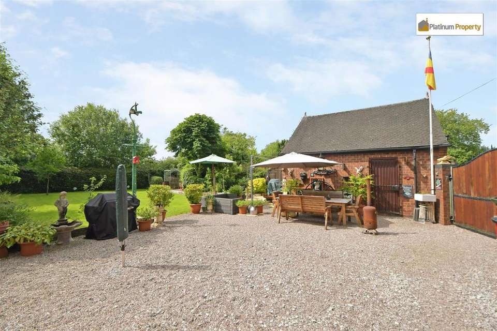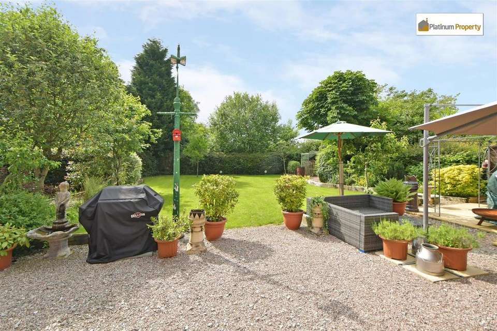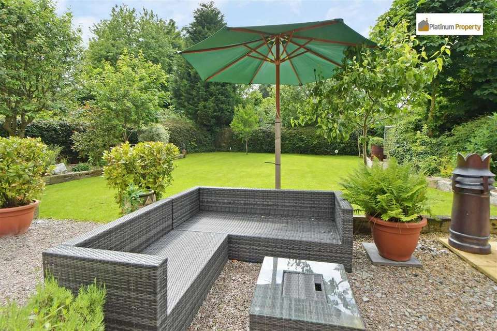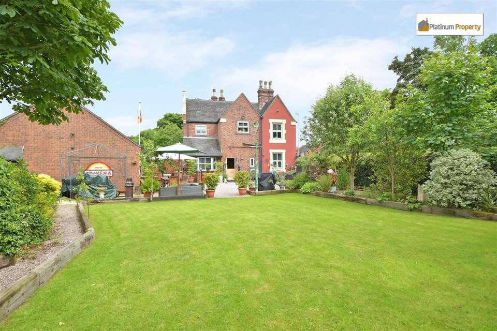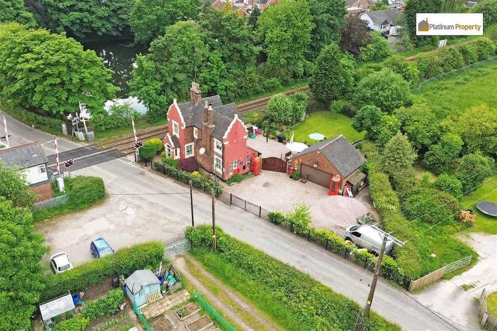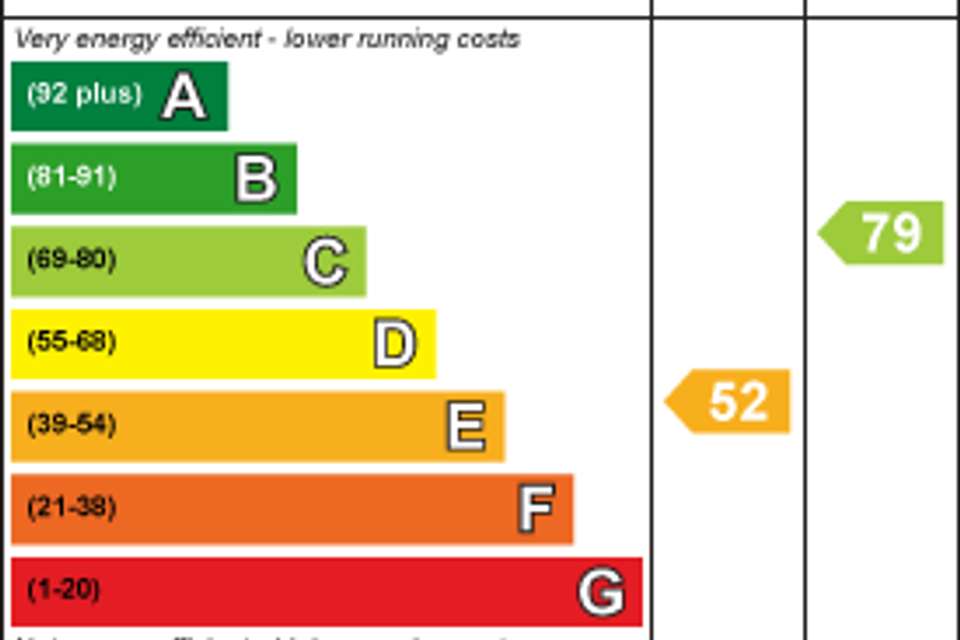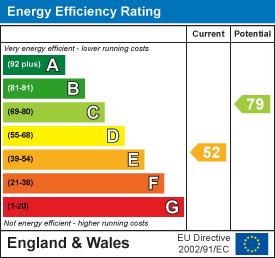3 bedroom detached house for sale
detached house
bedrooms
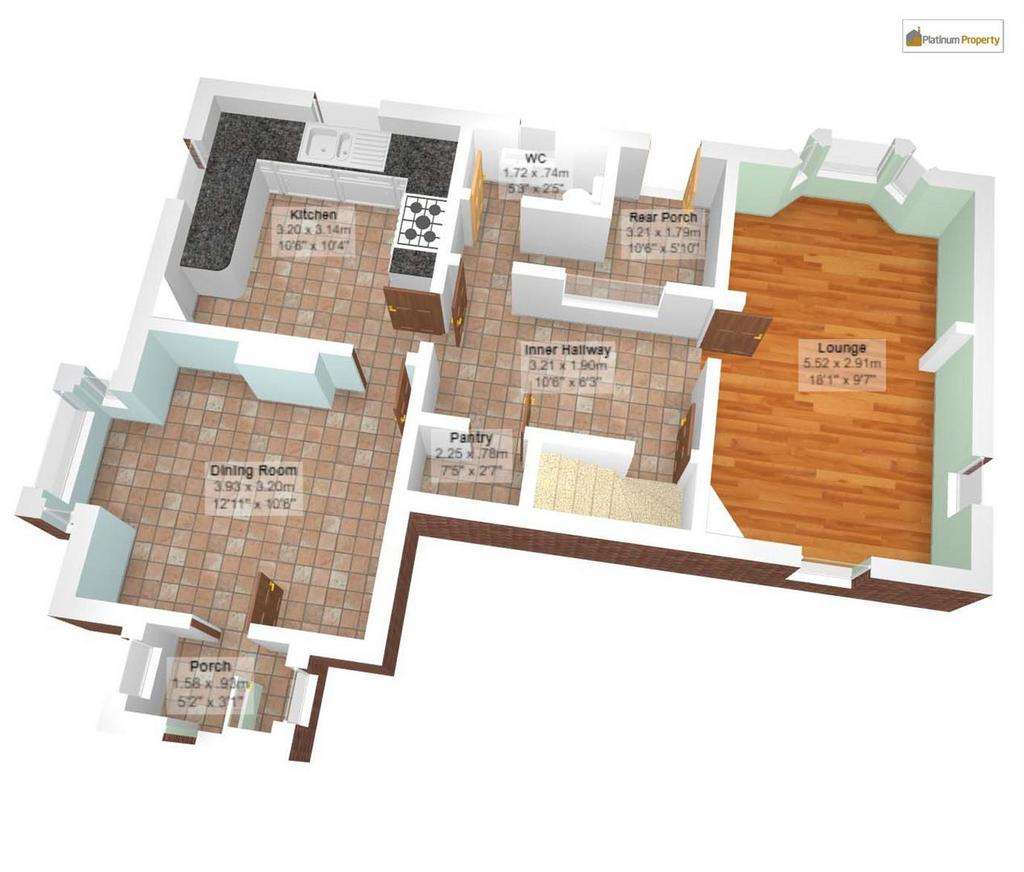
Property photos

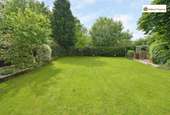
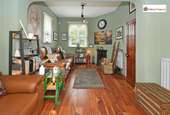
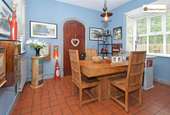
+22
Property description
*UNIQUE & QUIRKY DETACHED CHARACTER PROPERTY, BUILT IN 1845* Accommodation comprises of ENTRANCE PORCH, DINING ROOM with feature fireplace housing open fire, KITCHEN with a comprehensive range of fitted wall, base & drawer units, range cooker & space for further appliances, INTEGRATED MICROWAVE, plinth lighting, INNER HALLWAY, LOUNGE with feature fireplace housing open fire, REAR PORCH with stable door giving access to the rear garden & WC with white suite. First floor accommodation comprises of THREE GOOD SIZE BEDROOMS with main bedroom having black out blinds & SHOWER ROOM with white suite. Externally to the front & side of the property are established trees, plants & shrubs, gravel stone paths & gravel stone DRIVEWAY providing parking for multiple vehicles which gives access to the DETACHED GARAGE benefitting from electric door, power, lighting, plumbing, master blaster alarm, access to loft area which is currently boarded with potential to convert to ADDITIONAL ACCOMMODATION, (i.e. ANNEX, AIR BNB, subject to necessary planning permissions). Full height double gates give access to the REAR GARDEN having gravel stone patio area, lawn, mature borders housing established trees, plants & shrubs, garden shed & greenhouse. Close to local amenities, schools & transport links.*ORIGINAL FEATURES THROUGHOUT*GAS CENTRAL HEATING*CCTV*
Entrance Porch - 1.58m(max) x 0.92m(max) (5'2"(max) x 3'0"(max)) -
Dining Room - 3.93m(max) x 3.20m(max) (12'10"(max) x 10'5"(max)) -
Kitchen - 3.20m(max) x 3.14m(max) (10'5"(max) x 10'3"(max)) -
Inner Hallway - 3.21m(max) x 1.90m(max) (10'6"(max) x 6'2"(max)) -
Lounge - 5.52m(max) x 2.91m(max) (18'1"(max) x 9'6"(max)) -
Rear Porch - 3.21m(max) x 1.79m(max) (10'6"(max) x 5'10"(max)) -
Wc - 1.72m(max) x 0.74m(max) (5'7"(max) x 2'5"(max)) -
First Floor Accommodation -
Stairs & Landing - 2.94m(max) x 0.89m(max) (9'7"(max) x 2'11"(max)) -
Bedroom One - 5.56m(max) x 3.00m(max) (18'2"(max) x 9'10"(max)) -
Bedroom Two - 3.39m(max) x 3.25m(max) (11'1"(max) x 10'7"(max)) -
Bedroom Three - 3.33m(max) x 3.25m(max) (10'11"(max) x 10'7"(max)) -
Shower Room - 3.25m(max) x 1.85m(max) (10'7"(max) x 6'0"(max)) -
Detached Garage - 6.61m(max) x 5.69m(max) (21'8"(max) x 18'8"(max)) -
Exterior -
Entrance Porch - 1.58m(max) x 0.92m(max) (5'2"(max) x 3'0"(max)) -
Dining Room - 3.93m(max) x 3.20m(max) (12'10"(max) x 10'5"(max)) -
Kitchen - 3.20m(max) x 3.14m(max) (10'5"(max) x 10'3"(max)) -
Inner Hallway - 3.21m(max) x 1.90m(max) (10'6"(max) x 6'2"(max)) -
Lounge - 5.52m(max) x 2.91m(max) (18'1"(max) x 9'6"(max)) -
Rear Porch - 3.21m(max) x 1.79m(max) (10'6"(max) x 5'10"(max)) -
Wc - 1.72m(max) x 0.74m(max) (5'7"(max) x 2'5"(max)) -
First Floor Accommodation -
Stairs & Landing - 2.94m(max) x 0.89m(max) (9'7"(max) x 2'11"(max)) -
Bedroom One - 5.56m(max) x 3.00m(max) (18'2"(max) x 9'10"(max)) -
Bedroom Two - 3.39m(max) x 3.25m(max) (11'1"(max) x 10'7"(max)) -
Bedroom Three - 3.33m(max) x 3.25m(max) (10'11"(max) x 10'7"(max)) -
Shower Room - 3.25m(max) x 1.85m(max) (10'7"(max) x 6'0"(max)) -
Detached Garage - 6.61m(max) x 5.69m(max) (21'8"(max) x 18'8"(max)) -
Exterior -
Interested in this property?
Council tax
First listed
Over a month agoEnergy Performance Certificate
Marketed by
Platinum Property - Meir Heath 422 Sandon Road Meir Heath ST3 7LHCall agent on 01782 392211
Placebuzz mortgage repayment calculator
Monthly repayment
The Est. Mortgage is for a 25 years repayment mortgage based on a 10% deposit and a 5.5% annual interest. It is only intended as a guide. Make sure you obtain accurate figures from your lender before committing to any mortgage. Your home may be repossessed if you do not keep up repayments on a mortgage.
- Streetview
DISCLAIMER: Property descriptions and related information displayed on this page are marketing materials provided by Platinum Property - Meir Heath. Placebuzz does not warrant or accept any responsibility for the accuracy or completeness of the property descriptions or related information provided here and they do not constitute property particulars. Please contact Platinum Property - Meir Heath for full details and further information.





