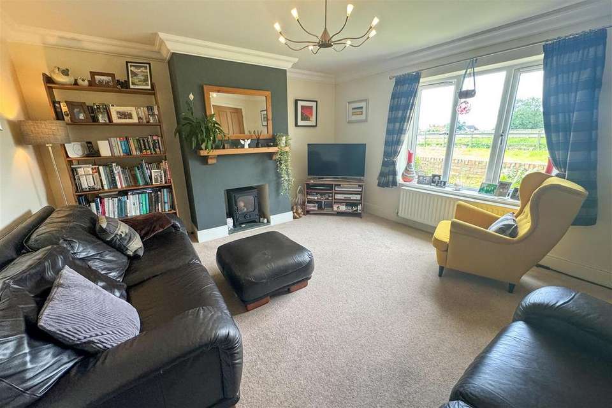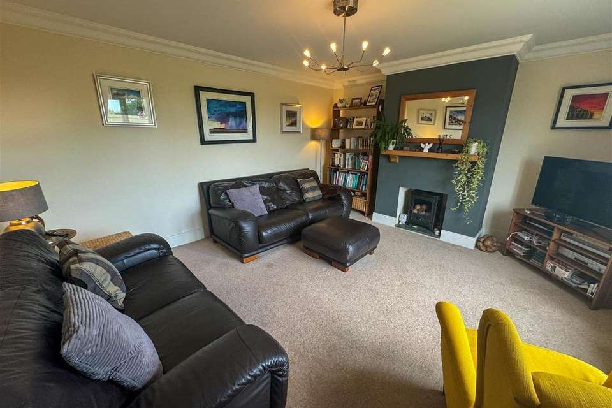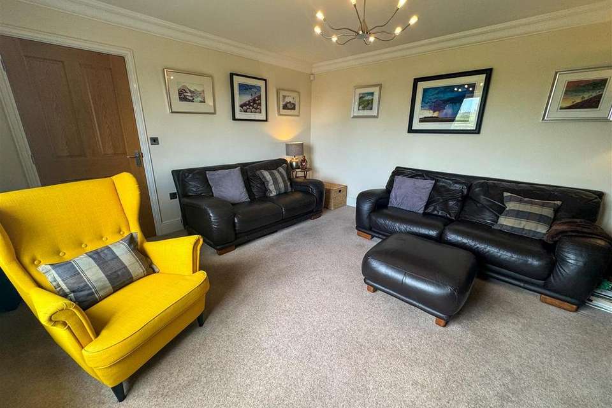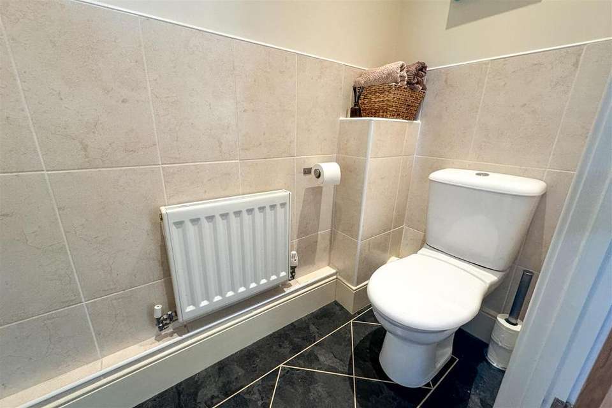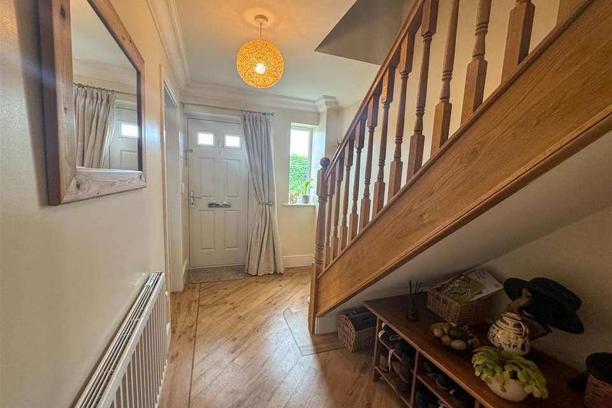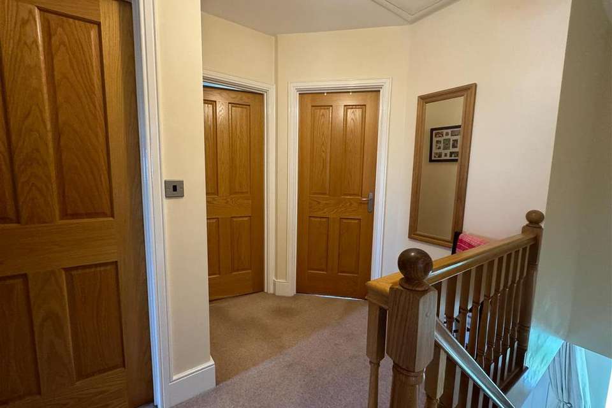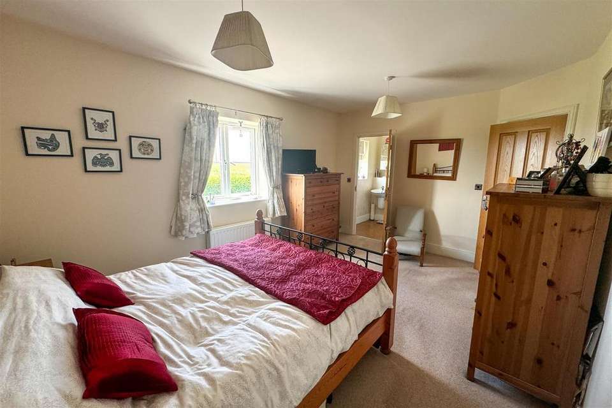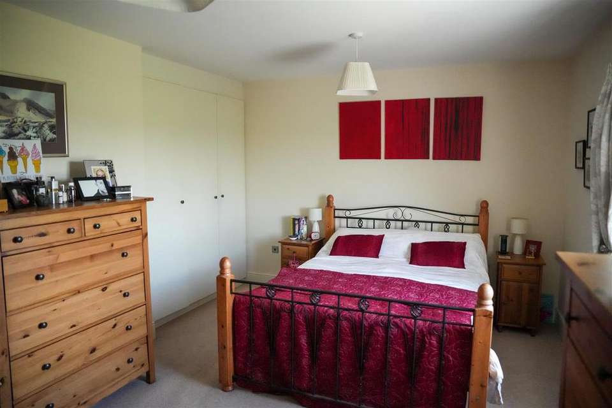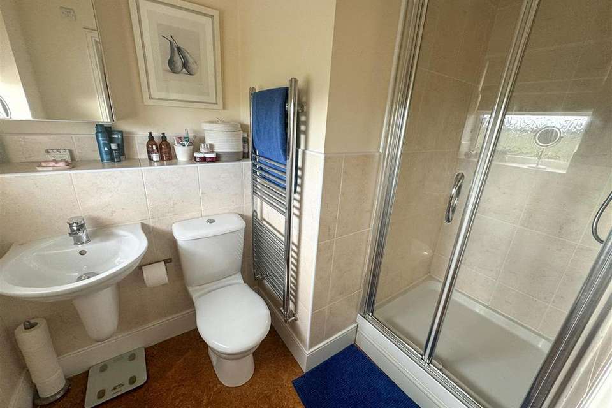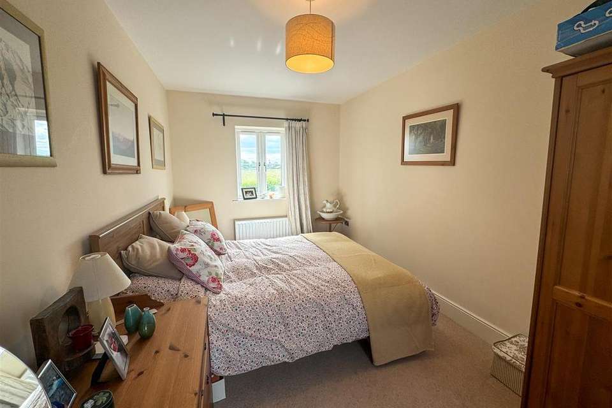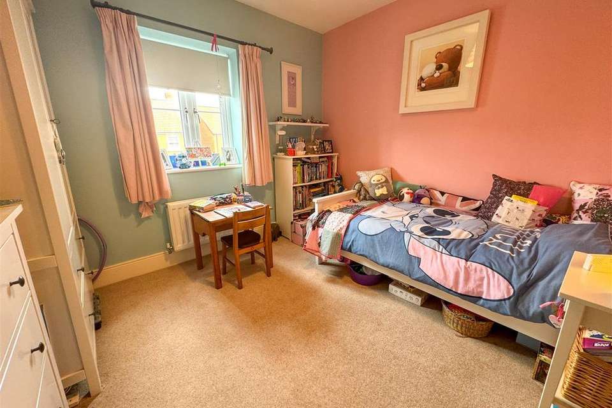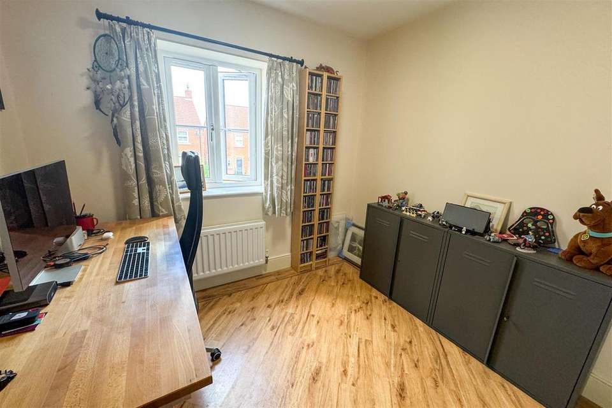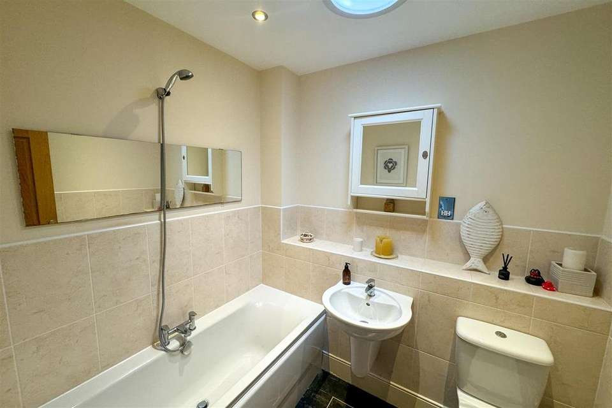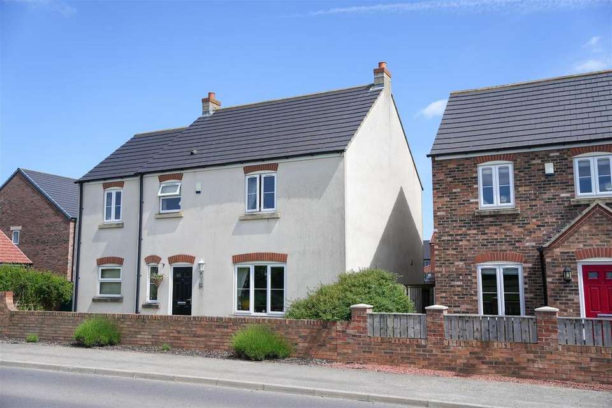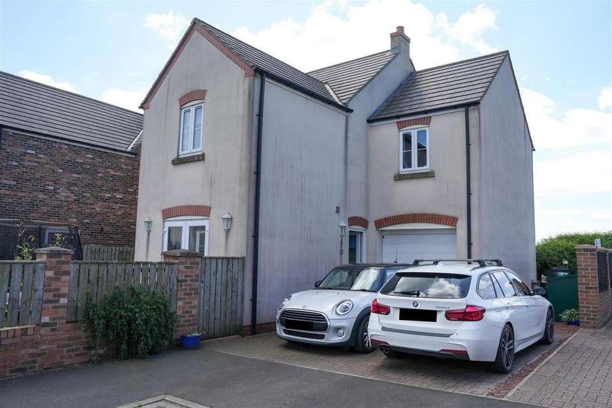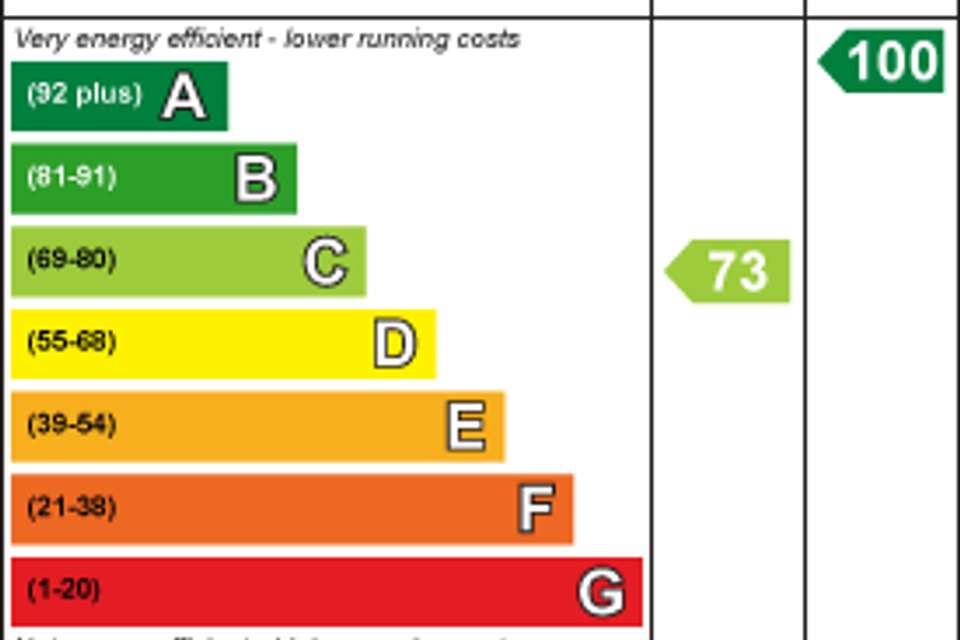4 bedroom detached house for sale
detached house
bedrooms
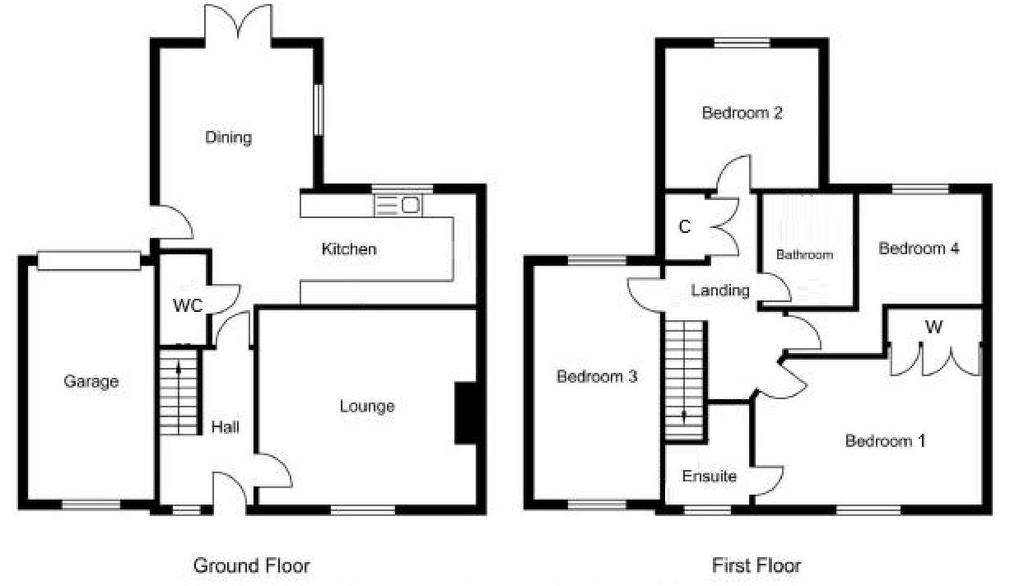
Property photos
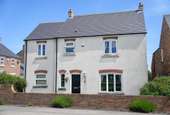
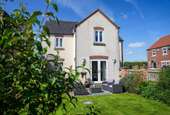
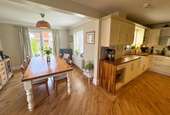
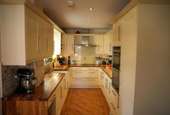
+16
Property description
Built by Clarion Homes in the charming village of Whitton, this stunning four-bedroom detached house, designed as “The Ripley,” is perfect for families seeking a semi-rural setting.
Upon entering, you are greeted by a welcoming hallway featuring an elegant oak banister and Karndean flooring, which extends into the dining room. The dining room, with its French doors, opens to the rear garden, creating a seamless indoor-outdoor living experience. The kitchen, crafted by Roundal Kitchens, offers a range of modern units, painted solid ash doors, Brazilian walnut countertops, a stone splashback, and an array of integrated appliances including a BOSCH dishwasher and washing machine, a NEFF induction hob, double oven and fridge/freezer. A convenient downstairs W/C is also available.
Upstairs, you will find four generously sized bedrooms. The master bedroom includes an en-suite shower room with natural cork tile flooring. The family bathroom features a shower over the bath and is finished with slate Karndean square tiles, completing the upstairs living space.
Additional features of this property include oak doors, a security alarm system, a two-zone heating system, and double glazed windows.
Externally, the front of the property offers picturesque views across the fields. The rear includes a double width block paved driveway leading to a large single garage. The rear garden features a patio area, a lawn, and mature shrubbery, providing a perfect space for relaxation and entertainment.
Whitton Village is situated close to the villages of Bishopton, Carlton, Stillington and Redmarshall, with highly regarded primary schools nearby.
The sought-after town of Sedgefield is close by and offers a broader range of shops and cafes, together with schools, doctors and dental surgeries, and the famous Sedgefield Racecourse just a short drive away. Ideal for the commuter, Whitton Village is situated close to major road links including the A689, A19 and A1(M).
Hall -
Lounge - 4.60m x 4.11m (15'1 x 13'6) -
Kitchen - 5.74m x 2.31m (18'10 x 7'7) -
Dining - 2.97m x 3.23m (9'9 x 10'7 ) -
W/C - 1.80m x 0.86m (5'11 x 2'10) -
Landing -
Master Bedroom - 4.80m x 3.45m (15'9 x 11'4) -
En-Suite - 1.55m x 1.65m (5'1 x 5'5) -
Bedroom Two - 4.93m x 2.64m (16'2 x 8'8) -
Bedroom Three - 2.95m x 3.25m (9'8 x 10'8) -
Bedroom Four - 3.18m x 2.74m (10'5 x 9'0) -
Bathroom - 2.16m x 1.65m (7'1 x 5'5) -
Upon entering, you are greeted by a welcoming hallway featuring an elegant oak banister and Karndean flooring, which extends into the dining room. The dining room, with its French doors, opens to the rear garden, creating a seamless indoor-outdoor living experience. The kitchen, crafted by Roundal Kitchens, offers a range of modern units, painted solid ash doors, Brazilian walnut countertops, a stone splashback, and an array of integrated appliances including a BOSCH dishwasher and washing machine, a NEFF induction hob, double oven and fridge/freezer. A convenient downstairs W/C is also available.
Upstairs, you will find four generously sized bedrooms. The master bedroom includes an en-suite shower room with natural cork tile flooring. The family bathroom features a shower over the bath and is finished with slate Karndean square tiles, completing the upstairs living space.
Additional features of this property include oak doors, a security alarm system, a two-zone heating system, and double glazed windows.
Externally, the front of the property offers picturesque views across the fields. The rear includes a double width block paved driveway leading to a large single garage. The rear garden features a patio area, a lawn, and mature shrubbery, providing a perfect space for relaxation and entertainment.
Whitton Village is situated close to the villages of Bishopton, Carlton, Stillington and Redmarshall, with highly regarded primary schools nearby.
The sought-after town of Sedgefield is close by and offers a broader range of shops and cafes, together with schools, doctors and dental surgeries, and the famous Sedgefield Racecourse just a short drive away. Ideal for the commuter, Whitton Village is situated close to major road links including the A689, A19 and A1(M).
Hall -
Lounge - 4.60m x 4.11m (15'1 x 13'6) -
Kitchen - 5.74m x 2.31m (18'10 x 7'7) -
Dining - 2.97m x 3.23m (9'9 x 10'7 ) -
W/C - 1.80m x 0.86m (5'11 x 2'10) -
Landing -
Master Bedroom - 4.80m x 3.45m (15'9 x 11'4) -
En-Suite - 1.55m x 1.65m (5'1 x 5'5) -
Bedroom Two - 4.93m x 2.64m (16'2 x 8'8) -
Bedroom Three - 2.95m x 3.25m (9'8 x 10'8) -
Bedroom Four - 3.18m x 2.74m (10'5 x 9'0) -
Bathroom - 2.16m x 1.65m (7'1 x 5'5) -
Interested in this property?
Council tax
First listed
Over a month agoEnergy Performance Certificate
Marketed by
Gowland White - Stockton on Tees 17 Bishop Street Stockton-On-Tees TS18 1SYPlacebuzz mortgage repayment calculator
Monthly repayment
The Est. Mortgage is for a 25 years repayment mortgage based on a 10% deposit and a 5.5% annual interest. It is only intended as a guide. Make sure you obtain accurate figures from your lender before committing to any mortgage. Your home may be repossessed if you do not keep up repayments on a mortgage.
- Streetview
DISCLAIMER: Property descriptions and related information displayed on this page are marketing materials provided by Gowland White - Stockton on Tees. Placebuzz does not warrant or accept any responsibility for the accuracy or completeness of the property descriptions or related information provided here and they do not constitute property particulars. Please contact Gowland White - Stockton on Tees for full details and further information.





