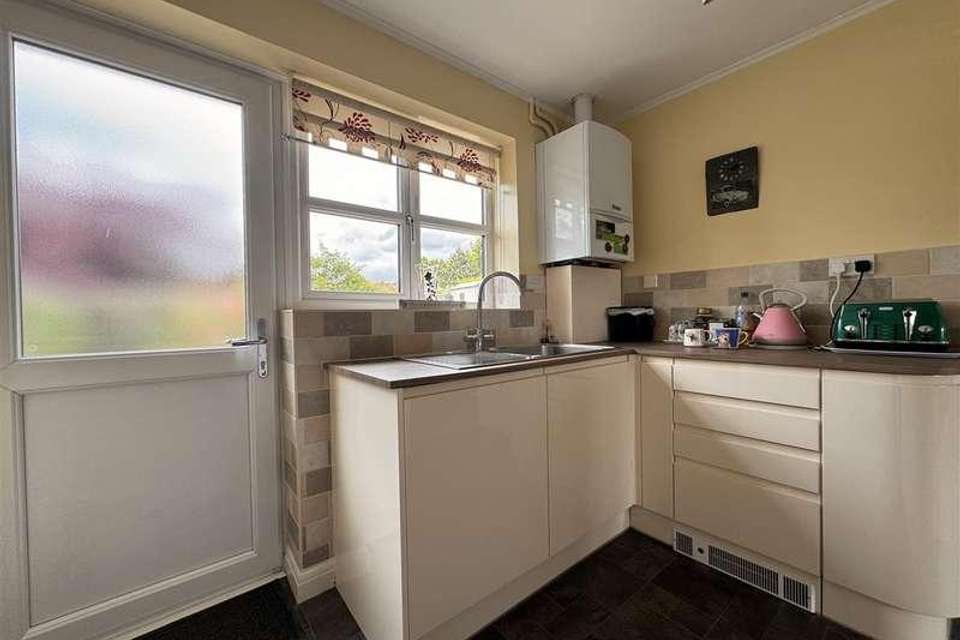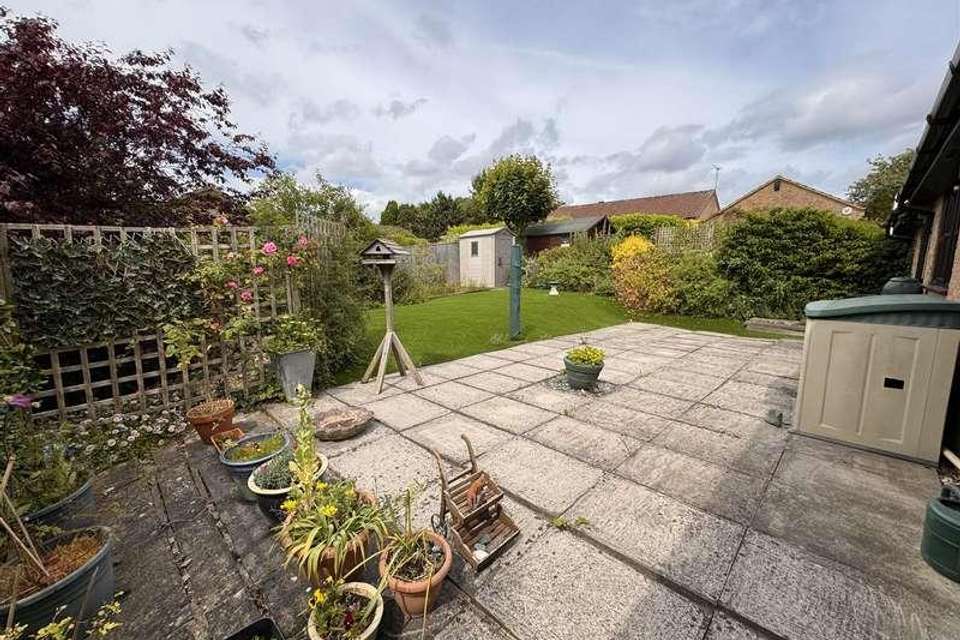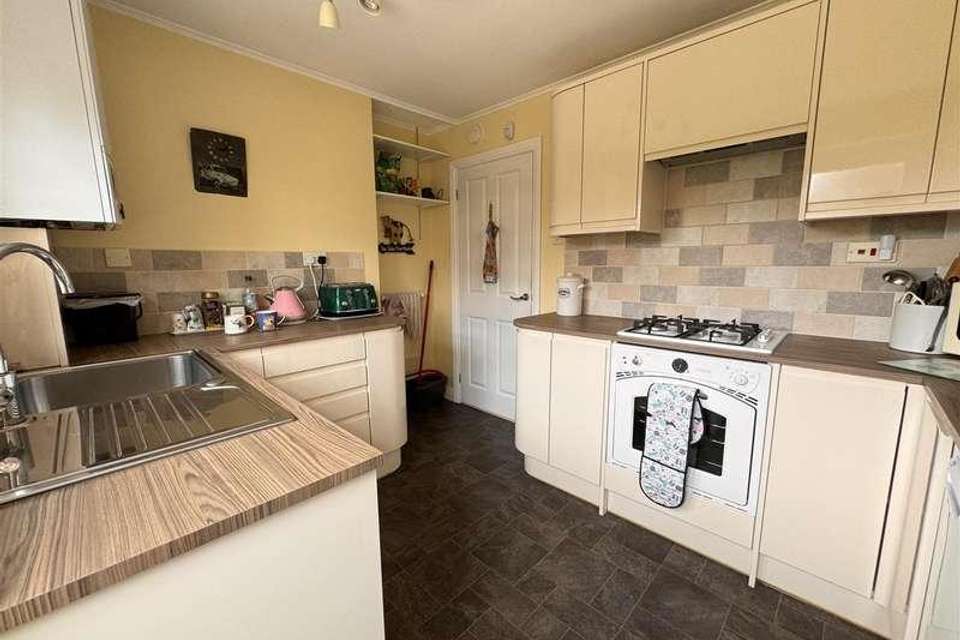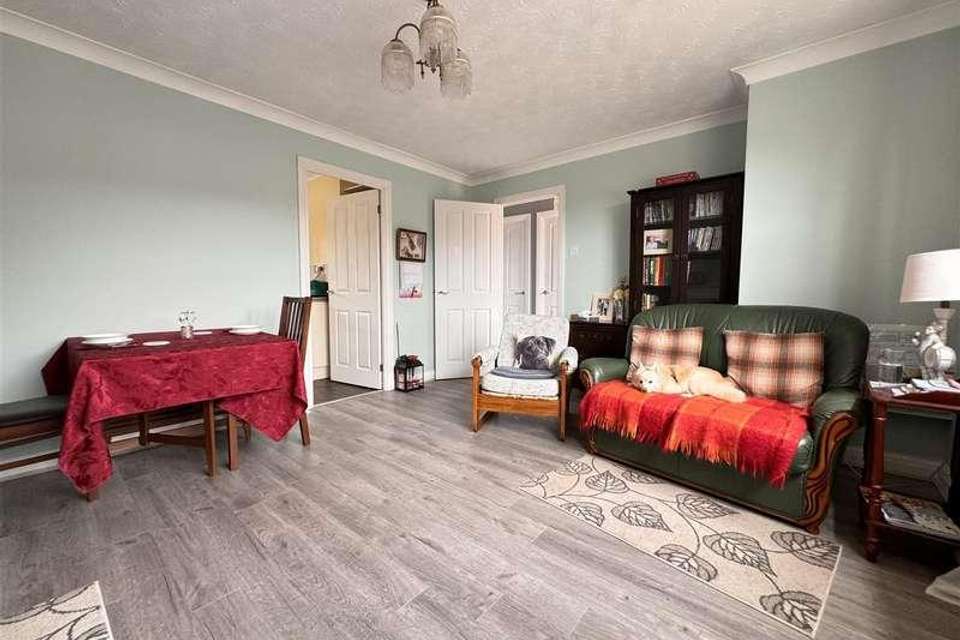2 bedroom detached house for sale
Swindon, SN5detached house
bedrooms
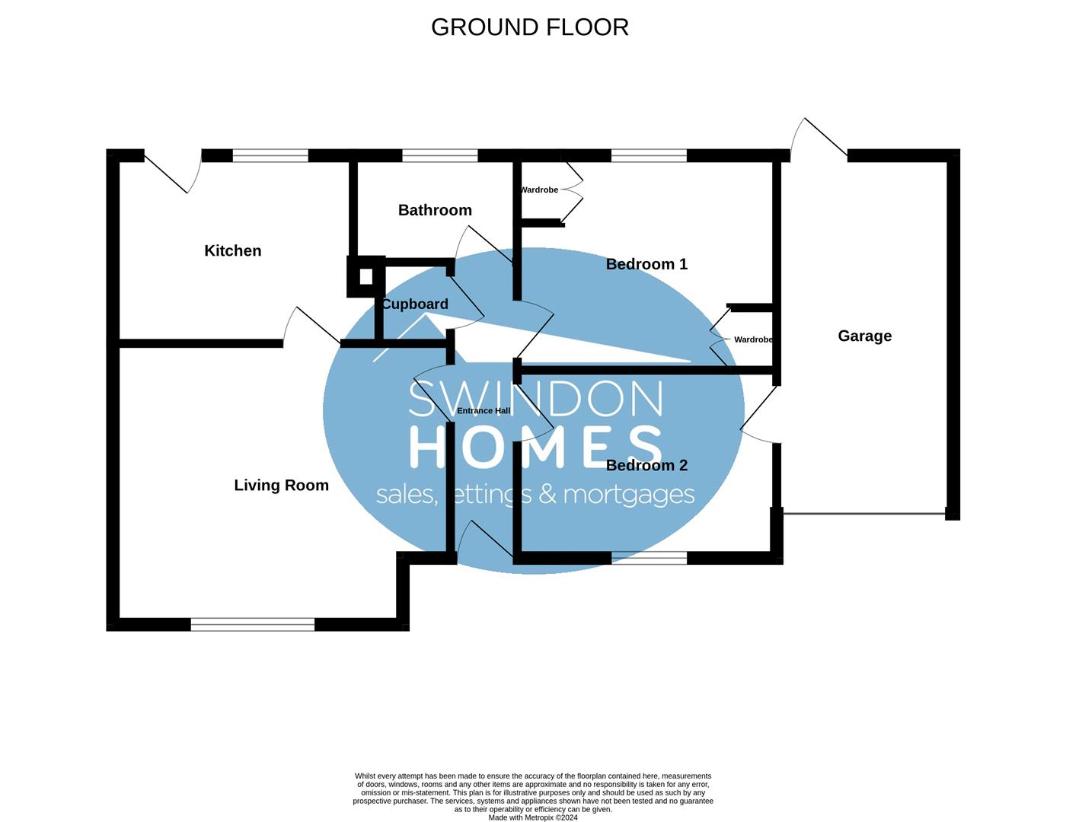
Property photos




+15
Property description
Welcome to this picturesque two-bedroom detached bungalow located on Shropshire Close in the peaceful Shaw area of Swindon. This immaculately presented property offers a lovely living space, with the potential to convert the garage into a third bedroom, perfect for either a growing family or those looking to move into forever home.Situated at the quiet end of a cul-de-sac, this home provides a tranquil environment for relaxation. The private and established rear garden is ideal for enjoying outdoor space and activities. With artificial lawn it is currently low-maintenance but would be perfect for a keen gardener to fulfil it's potential.The property is offered free of chain and with nothing needed to be done it is ready to move straight in!Don't miss out on the opportunity to own this lovely bungalow in a sought-after location. Whether you're looking for a peaceful retreat or a place to call home, this property has the potential to meet all your needs.Entrance Hall0.89 x 3.94 (2'11 x 12'11 )UPVC double glazed entrance door, radiator, doors to both bedrooms, bathroom and living room, storage cupboard with shelving, access to boarded loftLiving Room3.86 into 4.49 x 3.74 into 2.86 (12'7 into 14'8 uPVC window to front aspect, radiator, electric fireplace with stone hearthKitchen3.2 into 3.54 x 2.5 (10'5 into 11'7 x 8'2 )uPVC window to rear aspect, uPVC privacy glazed door to garden, Vaillant Combi boiler, stainless steel wash basin with mixer tap, warm air vent heating, electric oven with four burner gas hob and integrated extractor fan over, undercounter fridge and freezer, a selection of units at base level with matching wooden worktop, integrated washing machineBedroom One2.84 x 2.86 (9'3 x 9'4 )Two built-in wardrobes, windows to rear aspect, radiatorBedroom Two3.47 x 2.51 (11'4 x 8'2 )Window to front, radiator, door to integral garageBathroom2.15 x 1.65 (7'0 x 5'4 )Wall mounted wash basin with mixer tap, low-level WC, heated towel rail, bath with mains shower and folding shower screen, privacy glazed window to rearIntegral Garage2.35 x 4.77 (7'8 x 15'7 )Electric roller door, uPVC double glazed door to gardenRear GardenPrivate established rear garden with patio area leading to artificial lawn, space for shed, access to garage, side accessFront GardenDriveway parking for up to 5 cars, established plant borders, side access to rear garden
Interested in this property?
Council tax
First listed
Over a month agoSwindon, SN5
Marketed by
Swindon Homes Suite 16, Anchor Business Park,Frankland Road, Blagrove,Swindon, Wiltshire,SN5 8YZCall agent on 01793 535 777
Placebuzz mortgage repayment calculator
Monthly repayment
The Est. Mortgage is for a 25 years repayment mortgage based on a 10% deposit and a 5.5% annual interest. It is only intended as a guide. Make sure you obtain accurate figures from your lender before committing to any mortgage. Your home may be repossessed if you do not keep up repayments on a mortgage.
Swindon, SN5 - Streetview
DISCLAIMER: Property descriptions and related information displayed on this page are marketing materials provided by Swindon Homes. Placebuzz does not warrant or accept any responsibility for the accuracy or completeness of the property descriptions or related information provided here and they do not constitute property particulars. Please contact Swindon Homes for full details and further information.


