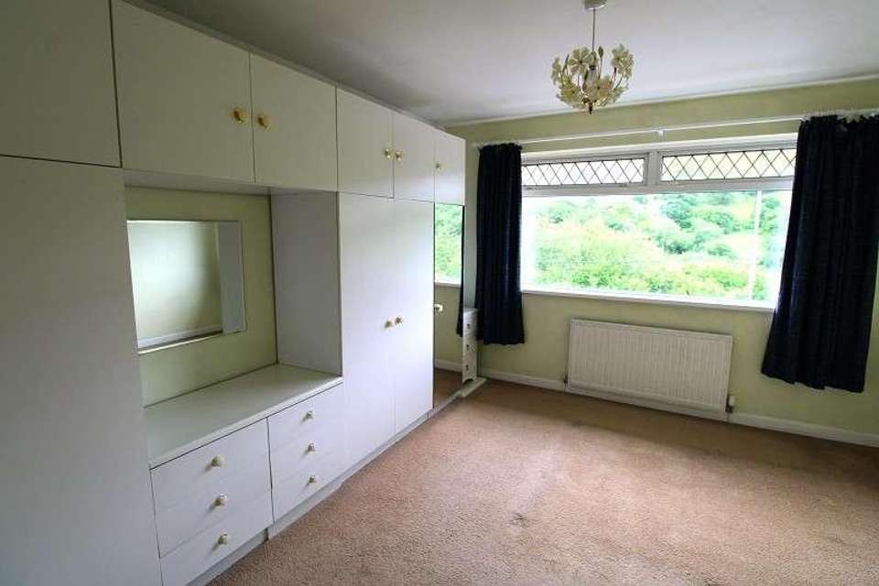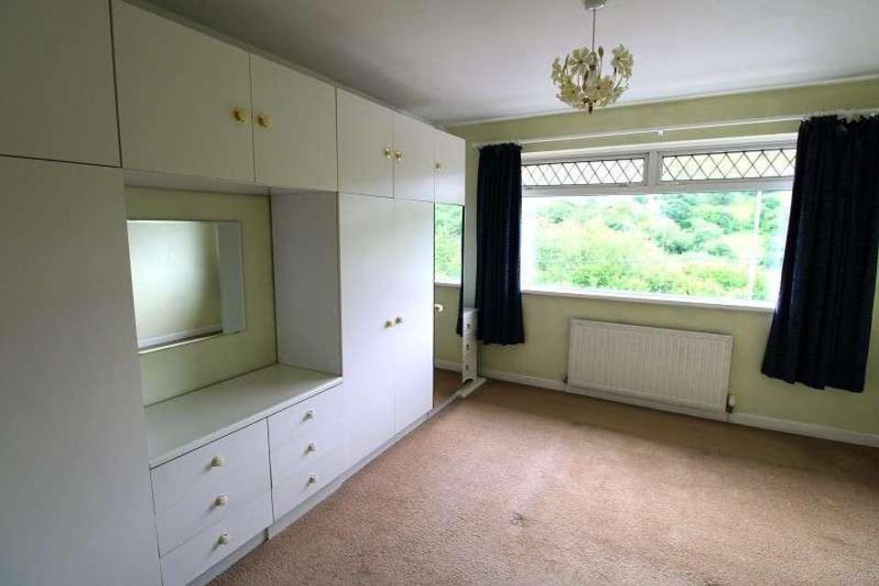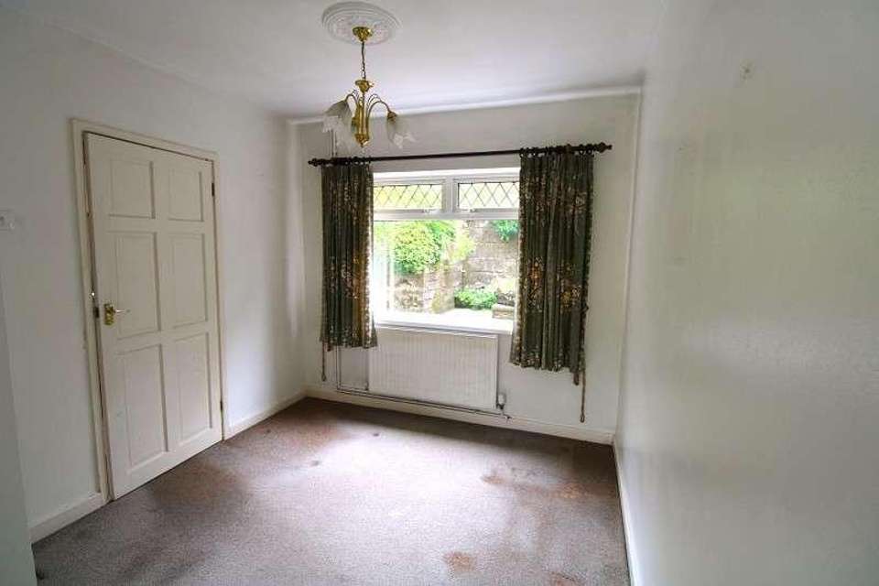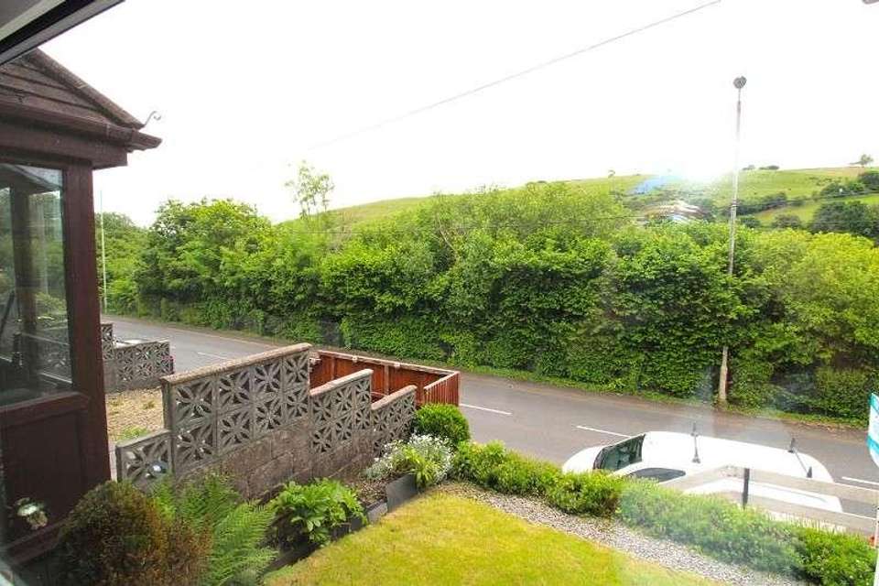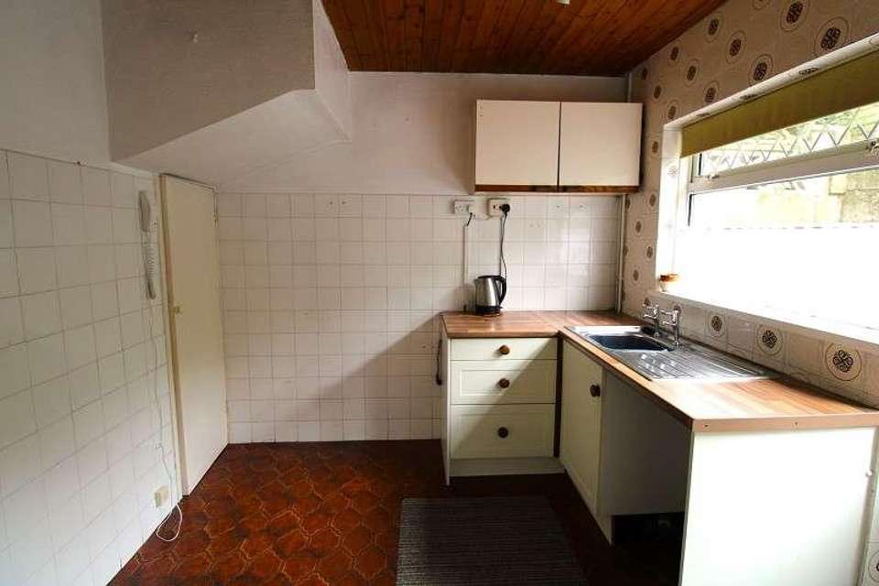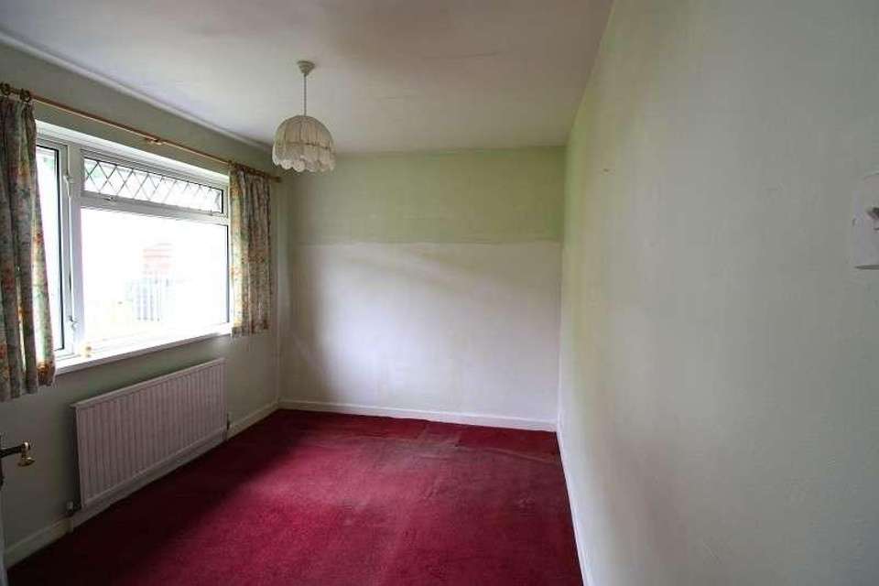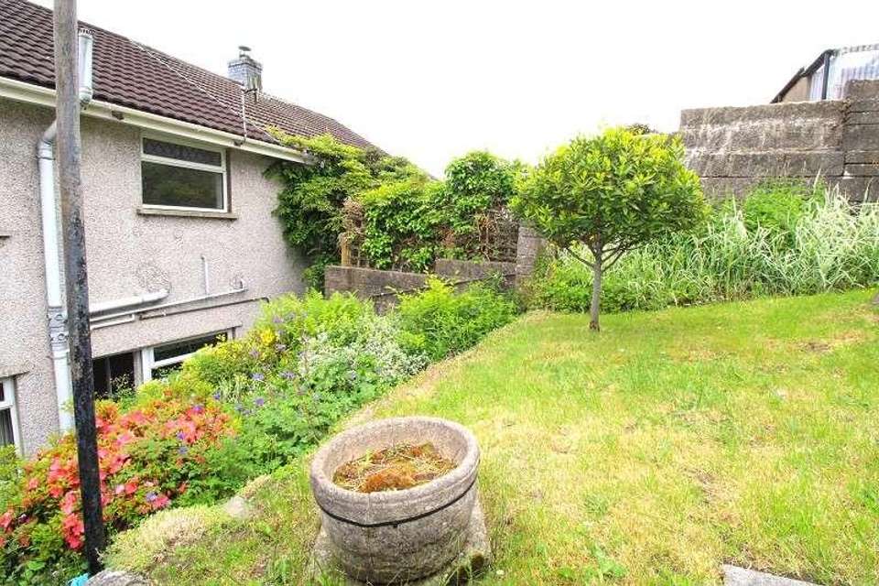3 bedroom semi-detached house for sale
Bridgend, CF35semi-detached house
bedrooms
Property photos
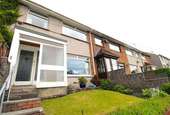

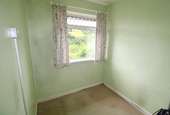

+14
Property description
Gareth L Edwards Ltd are pleased to offer this three-bedroom mid-terrace property located in the semi-rural location of Blackmill within easy access to the M4 Motorway Junction 36, Bridgend town centre with main line railway station. The property has uPVC double glazing and full Calor gas central heating, all carpets blinds & light fittings are to remain. The property is close to Country walks & cycle tracks with local facilities & amenities. The property benefits from having an open aspect to the front & rear. The property does require some updating. The property comprises: - GROUND FLOOR: - Entrance; Porch; Hallway; Open-Plan Lounge/Diner; Kitchen. FIRST FLOOR: - Landing; Family Bathroom; Master Bedroom and Two further bedrooms. OUTSIDE: - Front and rear gardens with an open aspect to both front & rear, rear lance access with parking for small car. Ground Floor Entrance via a half glazed front door leading into a porch. Porch Hardwood obscure glazed porch with tiling to the floor, inner wooden doorway with an obscure glazed panel, obscure glazed side panel leading into: - Hallway Fitted carpet, one double radiator, textured ceiling, access to first floor, white panel door leading into: - Open-Plan Lounge/Diner - L-Shaped (8' 11" x 23' 0" x 14' 10" or 2.71m x 7.0m x 4.53m) uPVC window to the front with leaded light feature and lovely views to the front, fitted carpet, one double radiator, skimmed ceiling with rose centrepiece, medium oak fire surround with a marble hearth and marble inset. Dining Area uPVC window to the rear with leaded light feature, fitted carpet, one radiator, skimmed ceiling with rose centrepiece, white panel door leading into: - Kitchen (8' 10" x 9' 7" or 2.69m x 2.92m) Base unit, stainless steel sink unit, complimentary worktop, two wall cabinets, half tiled walls, ceramic tiling to the floor, one radiator, wood strip ceiling spotlighting, uPVC window with leaded light feature to the rear, half glazed uPVC door with leaded light feature to the rear. First Floor Landing Fitted carpet, skimmed ceiling, loft access, door leading into a cupboard with shelving which houses the Baxi boiler. Family Bathroom Three-piece suite fully tiles walls, ceramic tiling to the floor, uPVC obscure glazed window to the rear with leaded light feature, skimmed ceiling, one radiator. Master Bedroom (11' 7" x 14' 4" or 3.52m x 4.38m) uPVC window to the front with leaded light feature, fitted carpet, one radiator, skimmed ceiling, lovely open views to the front. Bedroom Two (11' 10" x 9' 1" or 3.61m x 2.78m) uPVC window to the rear with leaded light feature, fitted carpet, one radiator, skimmed ceiling. Bedroom Three (8' 9" x 6' 9" or 2.67m x 2.05m) uPVC window to the front with leaded light feature, fitted carpet, skimmed ceiling, storage area. Outside Front Elevated front with garden laid to lawn, plants and shrubs. Rear Patio area, garden laid to lawn, mature trees, plants and shrubs, gate leading to the rear of the property with a shed and glasshouse, parking space.
Interested in this property?
Council tax
First listed
Over a month agoBridgend, CF35
Marketed by
Gareth L Edwards 4-6 Dunraven Place,Bridgend,CF31 1JDCall agent on 01656 653274
Placebuzz mortgage repayment calculator
Monthly repayment
The Est. Mortgage is for a 25 years repayment mortgage based on a 10% deposit and a 5.5% annual interest. It is only intended as a guide. Make sure you obtain accurate figures from your lender before committing to any mortgage. Your home may be repossessed if you do not keep up repayments on a mortgage.
Bridgend, CF35 - Streetview
DISCLAIMER: Property descriptions and related information displayed on this page are marketing materials provided by Gareth L Edwards. Placebuzz does not warrant or accept any responsibility for the accuracy or completeness of the property descriptions or related information provided here and they do not constitute property particulars. Please contact Gareth L Edwards for full details and further information.




