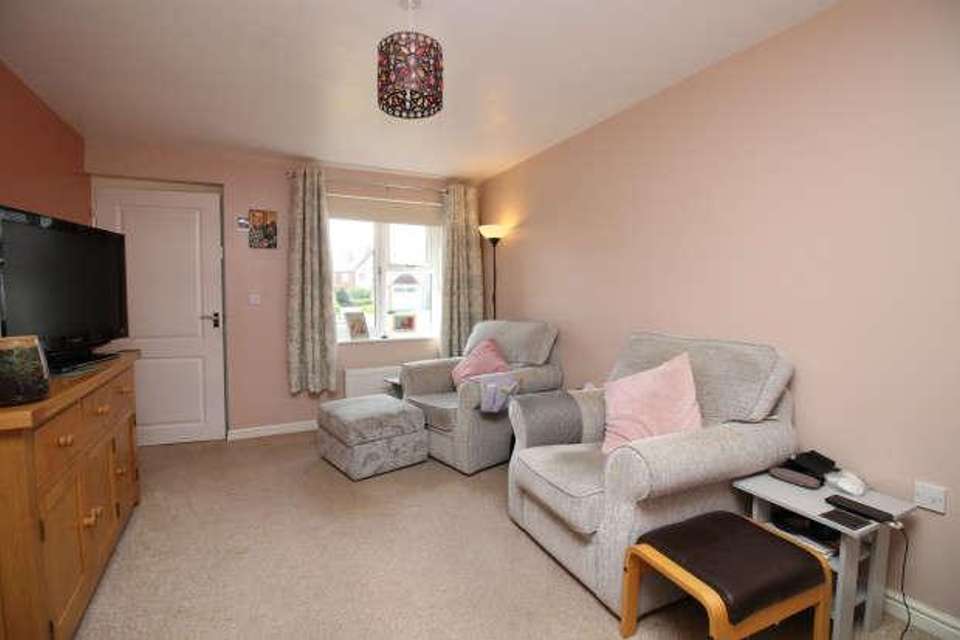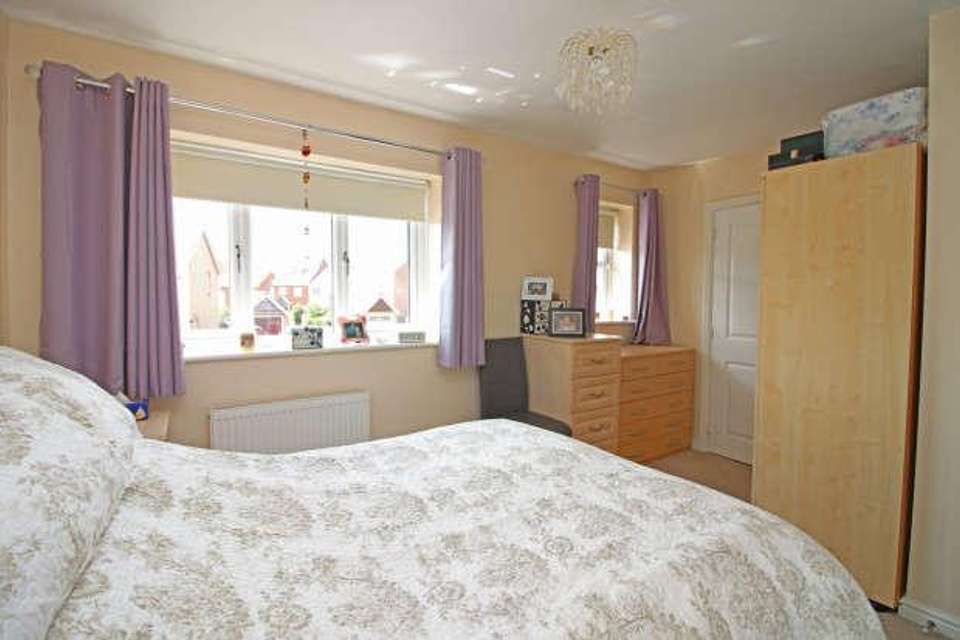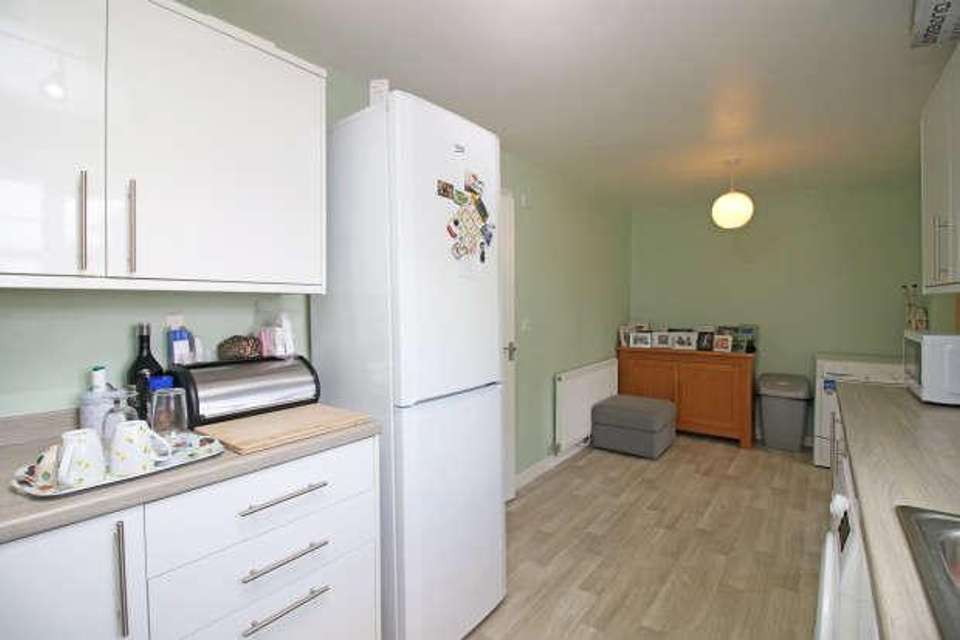3 bedroom semi-detached house for sale
Fleetwood, FY7semi-detached house
bedrooms
Property photos

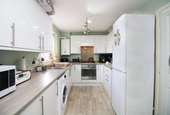

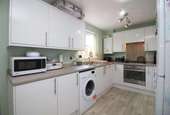
+16
Property description
IMMACULATE Semi Detached Family Home, Situated In A Most Sought After Location On Harbour Village, Fleetwood. Offering Modern & Spacious Living Accommodation With Great Size Lounge, Kitchen & Dining Room Through To Conservatory, THREE Bedrooms, Family Bathroom Plus En Suite Shower room, Garage, Driveway & Gardens! What Else Could You Possibly Need?The entrance porch is the perfect cloakroom area with door through to a spacious light and bright living room. The modern fitted kitchen (Fitted 2022) is a great size offering a wide range of wall mounted and base units with extensive work surface area. Integrated appliances include oven and four ring gas hob with extractor over. Space for upright fridge freezer and plumbing is in situ for washing machine. Ample floor space remains for family size dining table and chairs with doors through to the conservatory. The conservatory has had the roof recently insulated in October 2022. The boiler is maintained and annually serviced under British Gas. There is also a ground floor washroom. There are three bedrooms to the first floor landing, two of which are great size doubles, the largest boasts en suite shower room and the single bedroom is currently being utilised as a home office for remote working offering beautiful views.The family bathroom comprises bath with hand held shower over, pedestal hand wash basin and low flush wc. Attractive wall tiles.Externally this propertyy benefits from an enclosed well established rear garden with fenced boundaries. There is a garage with power points and lighting and driveway for off road parking. A Fantastic Family Home In A Great Location & Early Viewing Is Recommended To Avoid Disappointment!EPC: CCouncil Tax: CInternal Living Space: 89sqmTenure: freehold, to be confirmed by your legal representative.Hall 1.09 x 1.63 m (37 x 54 ft)Living Room 3.14 x 5.20 m (104 x 171 ft)Inner Hall 3.21 x 2.08 m (106 x 610 ft)Ground Floor WC 1.50 x 0.92 m (411 x 30 ft)kitchen 5.75 x 2.34 m (1810 x 78 ft)Conseravtory 3.30 x 2.96 m (1010 x 99 ft)First Floor Landing 1.27 x 1.93 m (42 x 64 ft)First Bedroom 4.26 x 2.93 m (1312 x 97 ft)Second Bedroom 2.68 x 3.42 m (810 x 113 ft)Third Bedroom 3.00 x 2.41 m (910 x 711 ft)Bathroom 2.66 x 1.71 m (89 x 57 ft)Garage 2.43 x 4.89 m (712 x 161 ft)
Interested in this property?
Council tax
First listed
Over a month agoFleetwood, FY7
Marketed by
Unique Estate Agency 88 Lord Street,Fleetwood,FY7 6JZCall agent on 01253 543201
Placebuzz mortgage repayment calculator
Monthly repayment
The Est. Mortgage is for a 25 years repayment mortgage based on a 10% deposit and a 5.5% annual interest. It is only intended as a guide. Make sure you obtain accurate figures from your lender before committing to any mortgage. Your home may be repossessed if you do not keep up repayments on a mortgage.
Fleetwood, FY7 - Streetview
DISCLAIMER: Property descriptions and related information displayed on this page are marketing materials provided by Unique Estate Agency. Placebuzz does not warrant or accept any responsibility for the accuracy or completeness of the property descriptions or related information provided here and they do not constitute property particulars. Please contact Unique Estate Agency for full details and further information.









