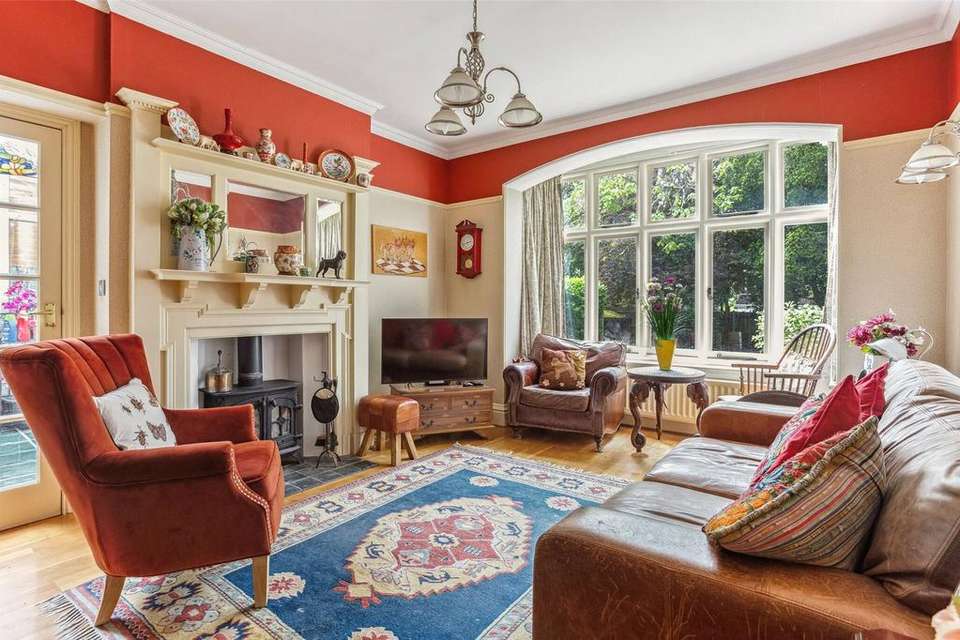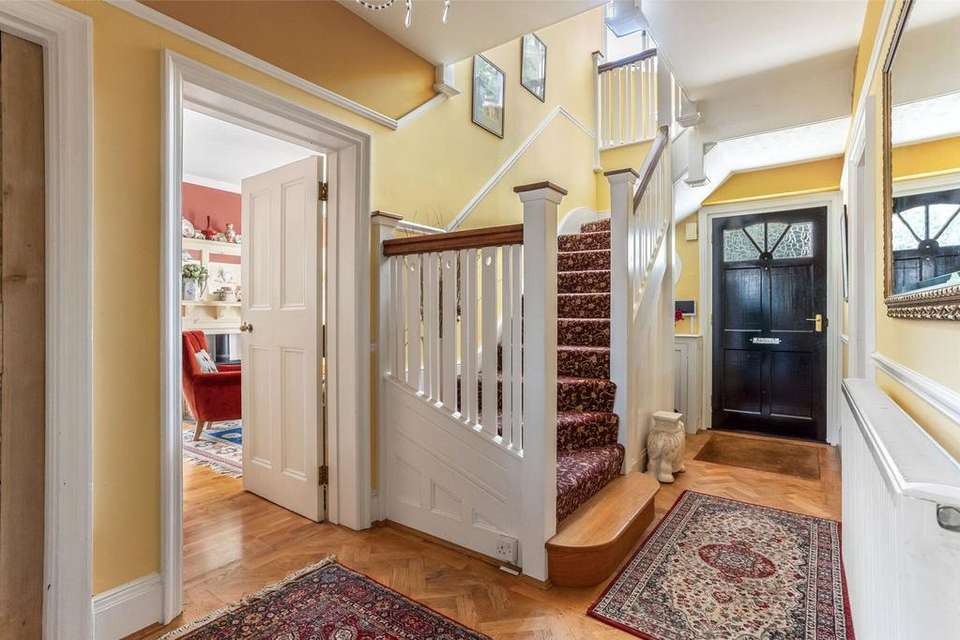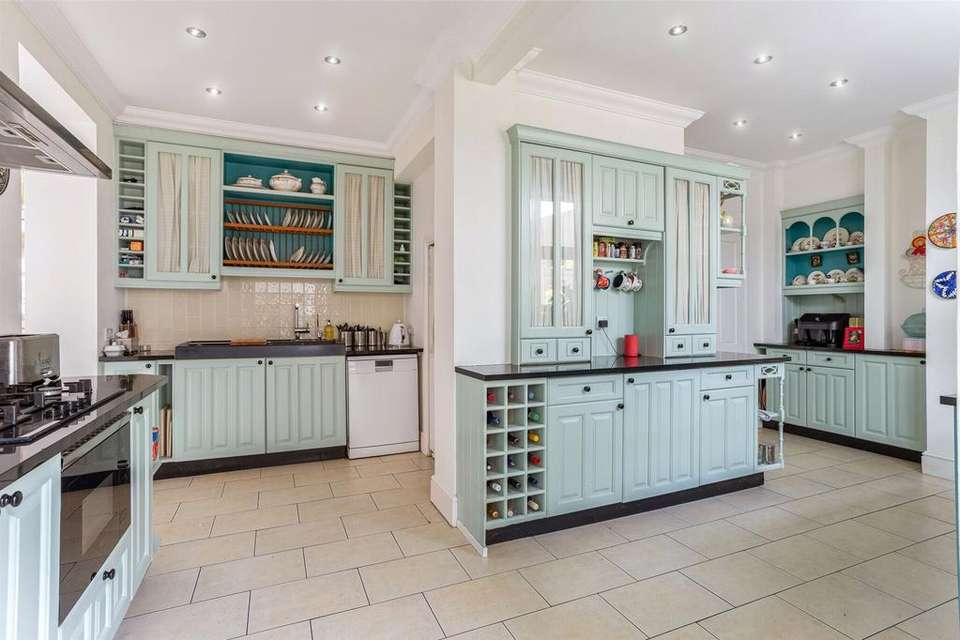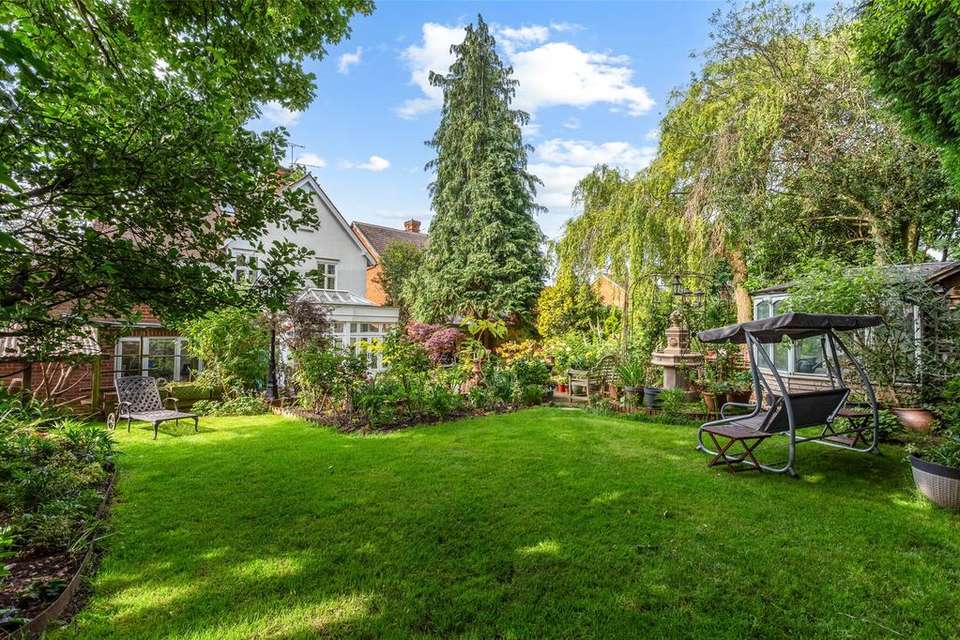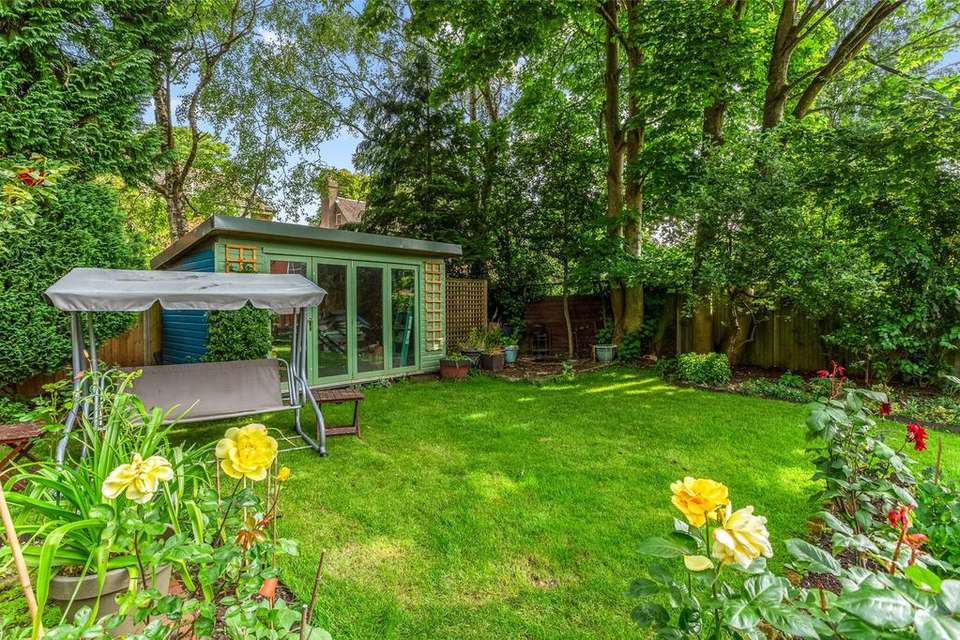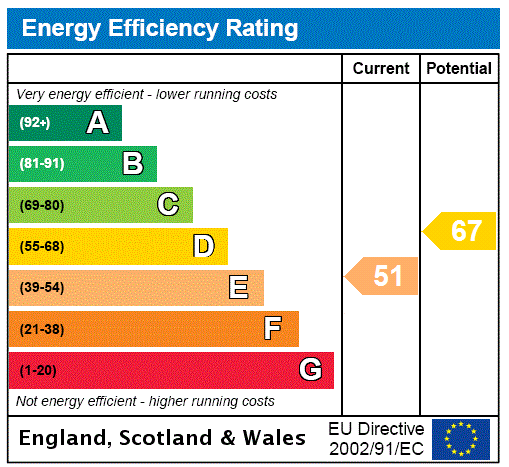6 bedroom detached house for sale
detached house
bedrooms
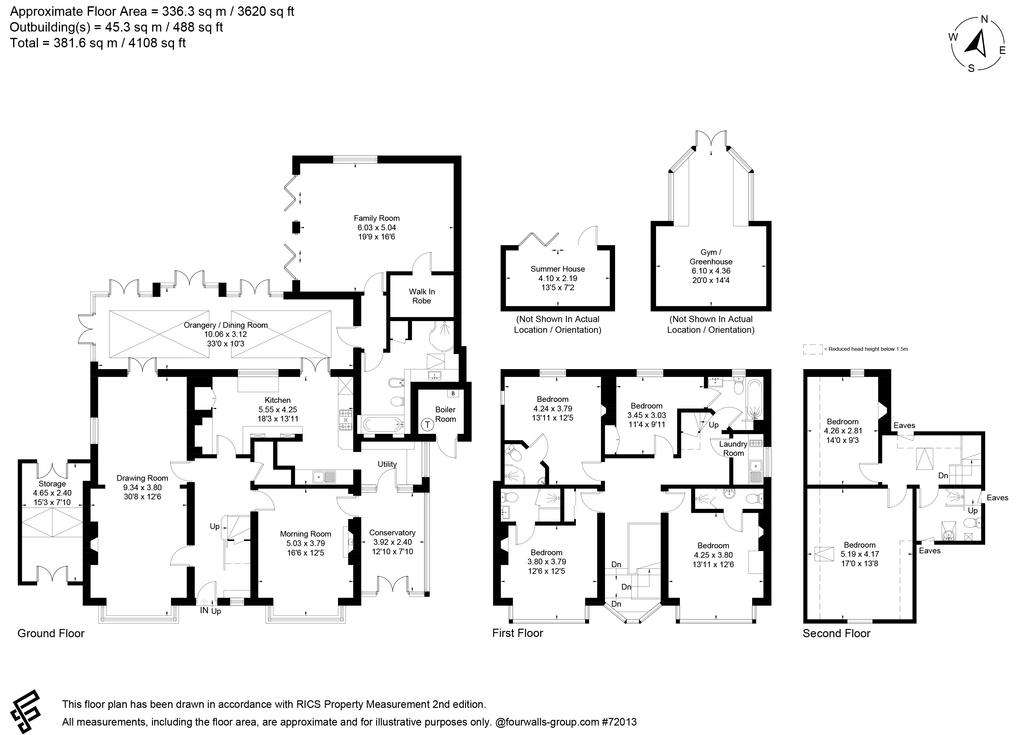
Property photos




+16
Property description
Randalls Residential Estate Agents. An exceptional detached Edwardian six-bedroom family home in excellent order, located in South View within walking distance of the station and with ample gated driveway parking.
Reception hall, drawing room, morning room, family room, orangery/dining room, conservatory, kitchen, utility room, ground floor bathroom, four first floor bedrooms each with en-suites, two second floor bedrooms and shower room, garden, ample gated parking.
EPC Band E
M3 J6 1 mile
London Waterloo from 45 minutes
Situation
Richmond Road is conveniently located in South View, a mature and select residential Conservation Area just to the north of Basingstoke town centre and within a leisurely walk of the mainline station.
Basingstoke has a comprehensive range of leisure, recreational and educational facilities and is well located for ease of communication to London, either by car on the M3, or by rail with fast and frequent services to Waterloo.
The property
Built in 1903 for the proprietor of the local newspaper, Griffon House has been sympathetically extended, maintained and improved by the current owners over the last 40 years. It offers spacious accommodation extending to about 3620 sq.ft. which retains much of its original character and has the potential to create a ground-floor annexe.
On the ground floor, the front door opens to the grand reception hall with the staircase rising and turning to the first-floor landing. To one side is the elegant ‘double’ drawing room and to the other is the morning room, both with attractive fireplaces. The orangery has three sets of French doors opening to the garden and serves as the dining room as it adjoins the kitchen which is comprehensively fitted. Beyond the kitchen, the family room has bi-fold doors opening to the garden and with an adjoining bathroom, this offers annexe potential. There is also a conservatory and a utility room.
On the first floor, there are four ensuite double bedrooms and a laundry room and on the second floor there are two further bedrooms and a shower room.
For further information, please refer to the floorplan.
Outside
To the front there is a gated gravel driveway providing ample parking, screened from the road by mature trees.
The rear garden is a delight. The doors from the house open to a large, paved terrace with fish-pond and various plants and shrubs, beyond which is the lawn with a number of mature trees providing privacy. There is a summer house, a gym/greenhouse/pool room and a useful store.
Services
All mains services are available. Gas central heating
Local authority
Basingstoke and Deane Borough Council
Viewing
By prior appointment through Randalls Residential on[use Contact Agent Button]
Post Code RG21 5NX
Reception hall, drawing room, morning room, family room, orangery/dining room, conservatory, kitchen, utility room, ground floor bathroom, four first floor bedrooms each with en-suites, two second floor bedrooms and shower room, garden, ample gated parking.
EPC Band E
M3 J6 1 mile
London Waterloo from 45 minutes
Situation
Richmond Road is conveniently located in South View, a mature and select residential Conservation Area just to the north of Basingstoke town centre and within a leisurely walk of the mainline station.
Basingstoke has a comprehensive range of leisure, recreational and educational facilities and is well located for ease of communication to London, either by car on the M3, or by rail with fast and frequent services to Waterloo.
The property
Built in 1903 for the proprietor of the local newspaper, Griffon House has been sympathetically extended, maintained and improved by the current owners over the last 40 years. It offers spacious accommodation extending to about 3620 sq.ft. which retains much of its original character and has the potential to create a ground-floor annexe.
On the ground floor, the front door opens to the grand reception hall with the staircase rising and turning to the first-floor landing. To one side is the elegant ‘double’ drawing room and to the other is the morning room, both with attractive fireplaces. The orangery has three sets of French doors opening to the garden and serves as the dining room as it adjoins the kitchen which is comprehensively fitted. Beyond the kitchen, the family room has bi-fold doors opening to the garden and with an adjoining bathroom, this offers annexe potential. There is also a conservatory and a utility room.
On the first floor, there are four ensuite double bedrooms and a laundry room and on the second floor there are two further bedrooms and a shower room.
For further information, please refer to the floorplan.
Outside
To the front there is a gated gravel driveway providing ample parking, screened from the road by mature trees.
The rear garden is a delight. The doors from the house open to a large, paved terrace with fish-pond and various plants and shrubs, beyond which is the lawn with a number of mature trees providing privacy. There is a summer house, a gym/greenhouse/pool room and a useful store.
Services
All mains services are available. Gas central heating
Local authority
Basingstoke and Deane Borough Council
Viewing
By prior appointment through Randalls Residential on[use Contact Agent Button]
Post Code RG21 5NX
Interested in this property?
Council tax
First listed
Over a month agoEnergy Performance Certificate
Marketed by
Randalls Residential - Basingstoke Worting House, Church Lane Basingstoke, Hampshire RG23 8PXPlacebuzz mortgage repayment calculator
Monthly repayment
The Est. Mortgage is for a 25 years repayment mortgage based on a 10% deposit and a 5.5% annual interest. It is only intended as a guide. Make sure you obtain accurate figures from your lender before committing to any mortgage. Your home may be repossessed if you do not keep up repayments on a mortgage.
- Streetview
DISCLAIMER: Property descriptions and related information displayed on this page are marketing materials provided by Randalls Residential - Basingstoke. Placebuzz does not warrant or accept any responsibility for the accuracy or completeness of the property descriptions or related information provided here and they do not constitute property particulars. Please contact Randalls Residential - Basingstoke for full details and further information.





