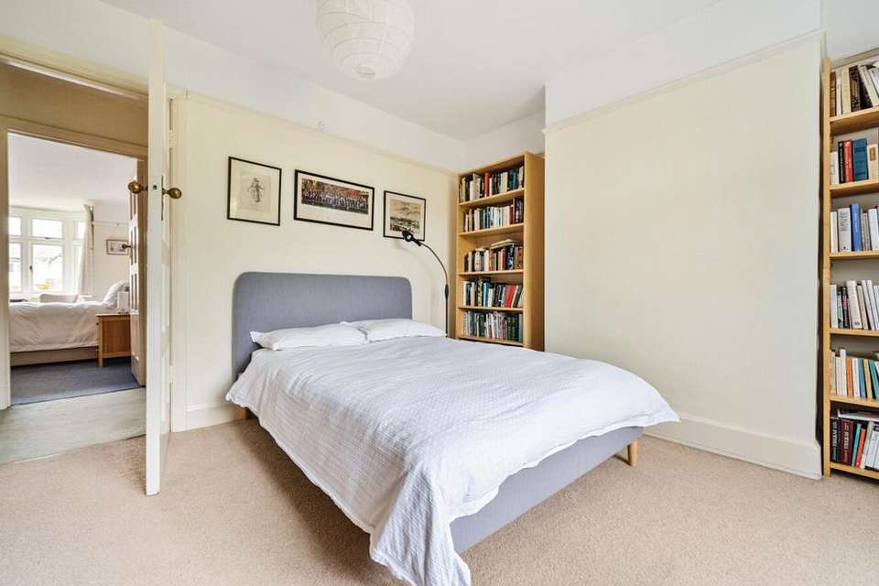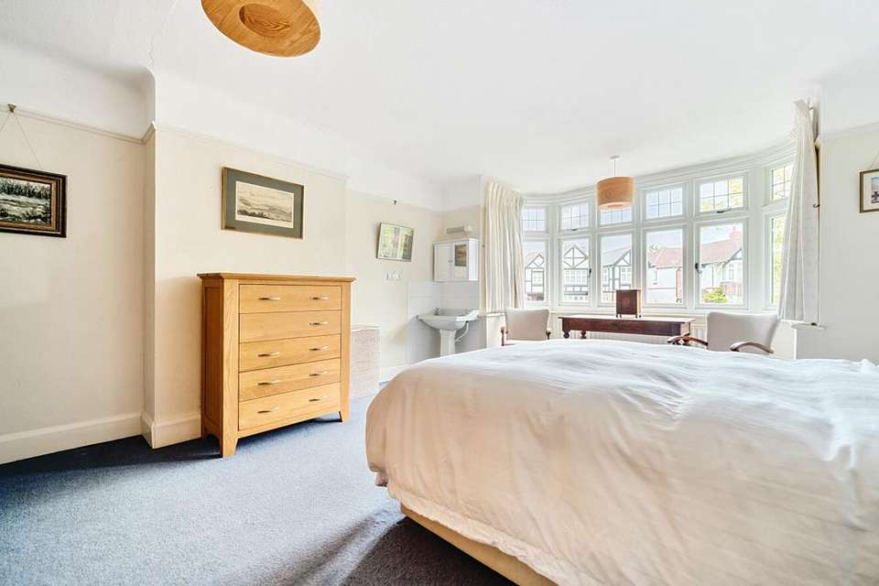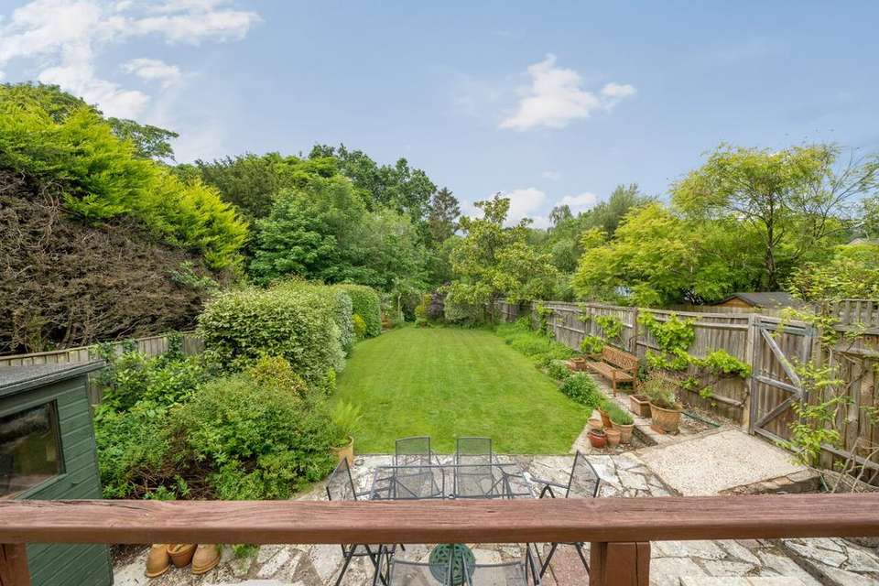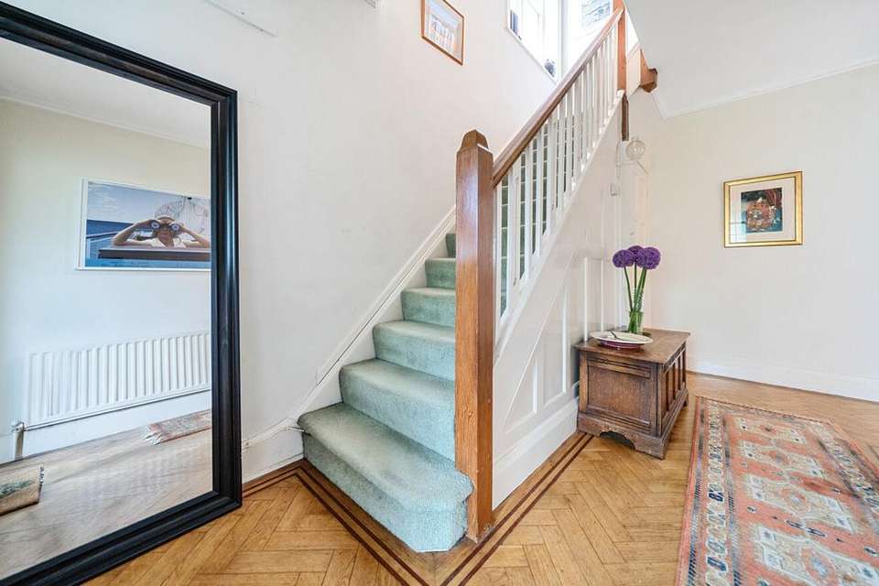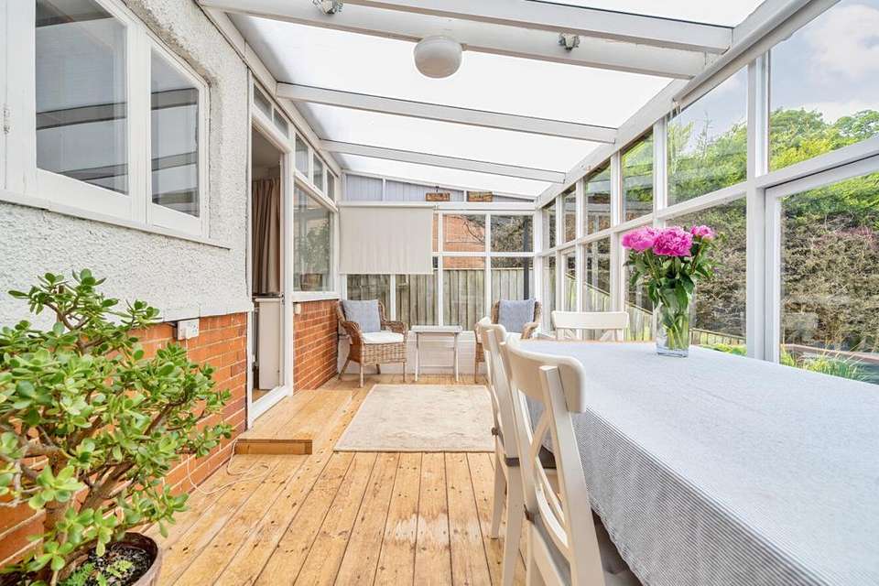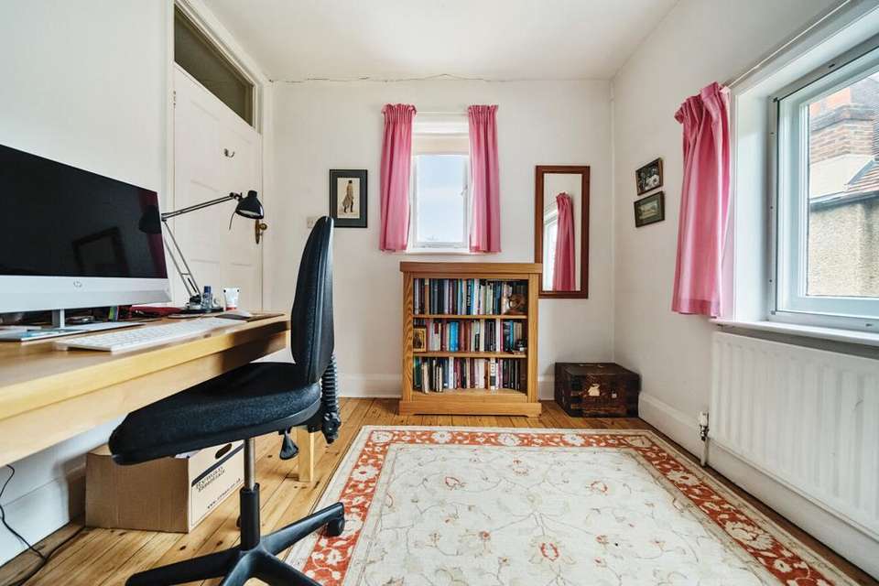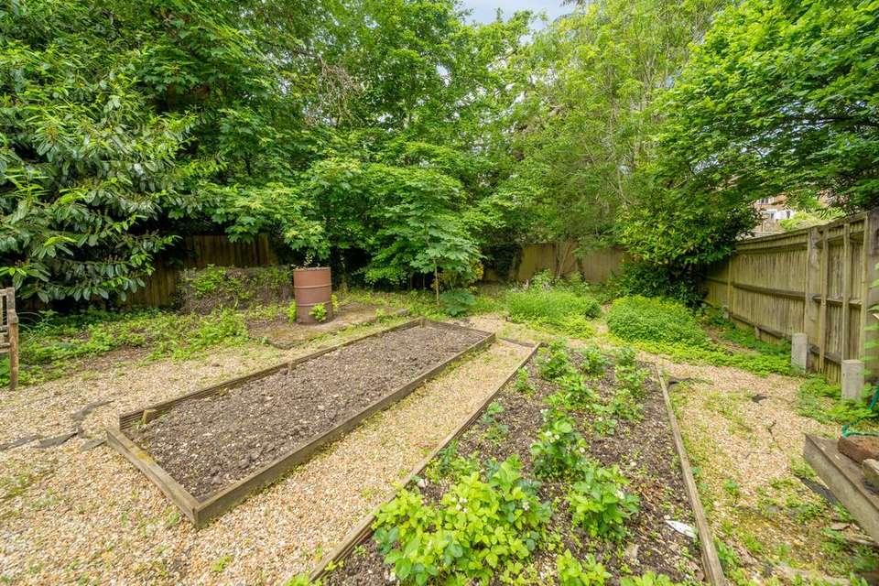4 bedroom detached house for sale
detached house
bedrooms
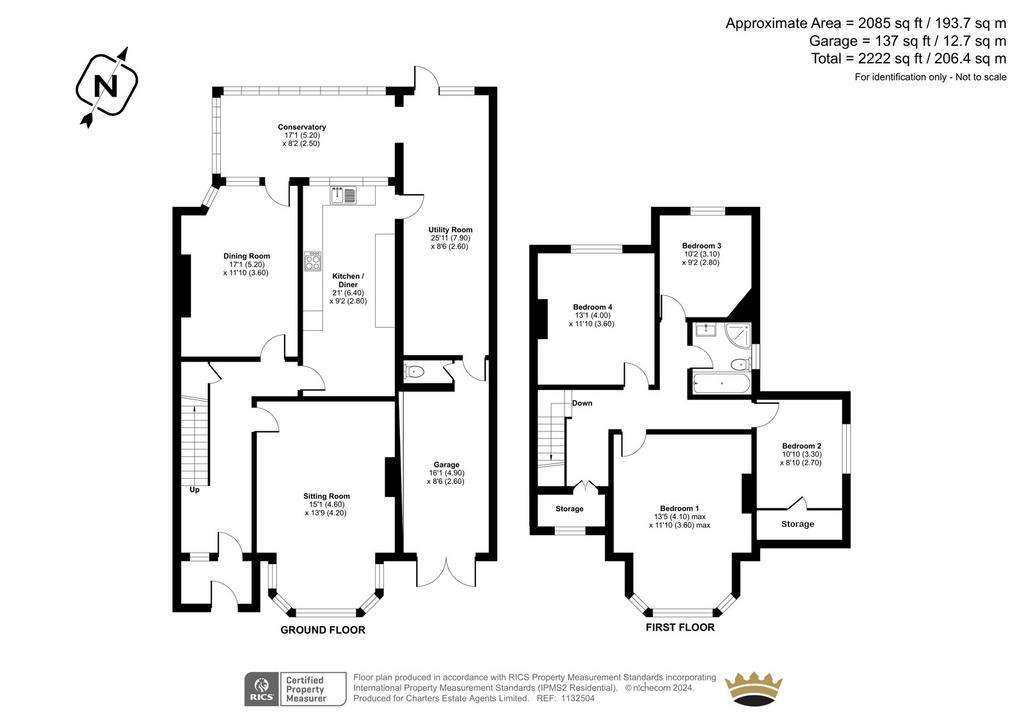
Property photos

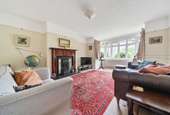
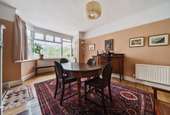
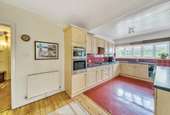
+10
Property description
This charming, characterful, well proportioned detached 1930's family home boasts a wealth of original style features and sits upon an enviable plot within the much desired Banister Park district of the city. Locally, you are within walking distance of the vast open spaces on offer of the common, and within close proximity of the city centre, the central railway station, access to the M3 motorway network, the general hospital and university campus, as well as many further excellent educational facilities. To the front of the home there is a large driveway providing off road parking for several vehicles as well as an integral garage which provides useful additional storage or could make for the ideal work from home office or home gym. Once inside the home, the generously sized and favourably laid out accommodation on the ground floor comprises a charming sitting room with feature bay window and ornate fireplace, a formal dining room again with bay window, gas fire and exposed wooden floor, the country cottage style kitchen with adjoining conservatory. There is also access from the kitchen to the large and very handy utility room with cloakroom and internal door to the garage. The first floor landing provides a large storage cupboard, access to the loft space, and internal doors to the four double bedrooms, all of which are served by the four piece family bathroom. Those with green fingers and a love of the outside will find the rear garden to their liking as the expansive and private space contains areas laid to lawn, an ideal entertaining patio space, and two raised decked areas. There is also side gated pedestrian access leading to the common.
Banister Park is a very popular and sought-after residential area conveniently placed for a level walk to the city centre in approximately ten minutes with the Common also found close by. The central railway station is found just off Commercial Road whilst a variety of local shops, bars and cafes are nearby in Bedford Place and a Co-Op convenience store found in Archers Road. The city centre features numerous pleasant parks and extensive high street shopping facilities including the West Quay shopping mall that now boasts a multitude of restaurants and the impressive Cinema de Lux. Frequent bus services pass nearby serving all parts of the city.
ADDITIONAL INFORMATION
Services:
Water - mains
Gas - mains
Electric - mains
Sewage - mains
Heating – gas central heating
Materials used in construction: TBC
How does broadband enter the property: TBC
Banister Park is a very popular and sought-after residential area conveniently placed for a level walk to the city centre in approximately ten minutes with the Common also found close by. The central railway station is found just off Commercial Road whilst a variety of local shops, bars and cafes are nearby in Bedford Place and a Co-Op convenience store found in Archers Road. The city centre features numerous pleasant parks and extensive high street shopping facilities including the West Quay shopping mall that now boasts a multitude of restaurants and the impressive Cinema de Lux. Frequent bus services pass nearby serving all parts of the city.
ADDITIONAL INFORMATION
Services:
Water - mains
Gas - mains
Electric - mains
Sewage - mains
Heating – gas central heating
Materials used in construction: TBC
How does broadband enter the property: TBC
Interested in this property?
Council tax
First listed
Over a month agoEnergy Performance Certificate
Marketed by
Charters - Southampton Sales 73 The Avenue Southampton SO17 1XSPlacebuzz mortgage repayment calculator
Monthly repayment
The Est. Mortgage is for a 25 years repayment mortgage based on a 10% deposit and a 5.5% annual interest. It is only intended as a guide. Make sure you obtain accurate figures from your lender before committing to any mortgage. Your home may be repossessed if you do not keep up repayments on a mortgage.
- Streetview
DISCLAIMER: Property descriptions and related information displayed on this page are marketing materials provided by Charters - Southampton Sales. Placebuzz does not warrant or accept any responsibility for the accuracy or completeness of the property descriptions or related information provided here and they do not constitute property particulars. Please contact Charters - Southampton Sales for full details and further information.





