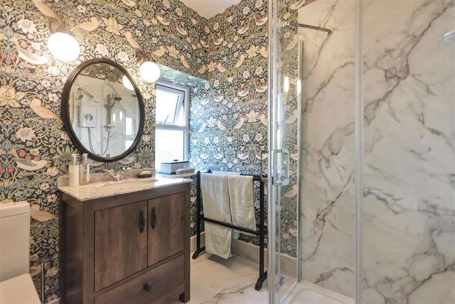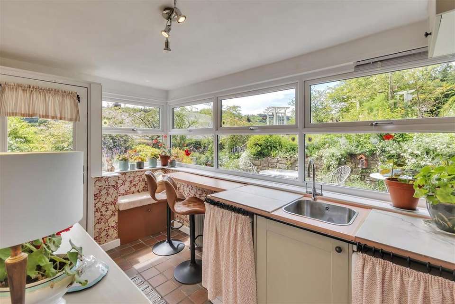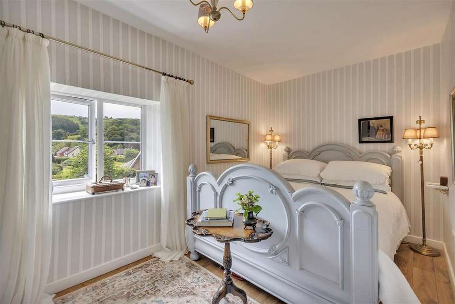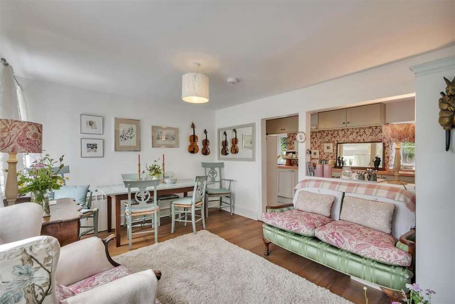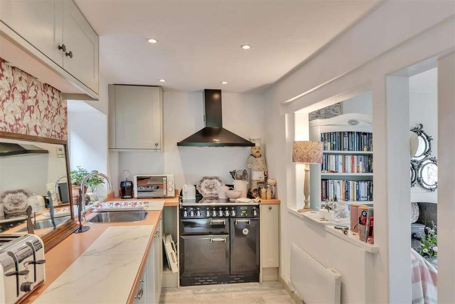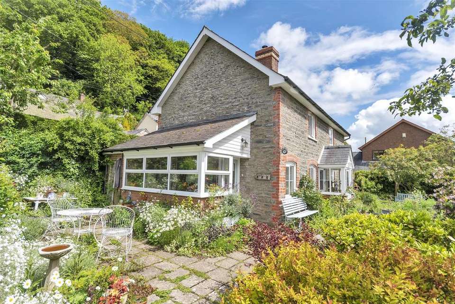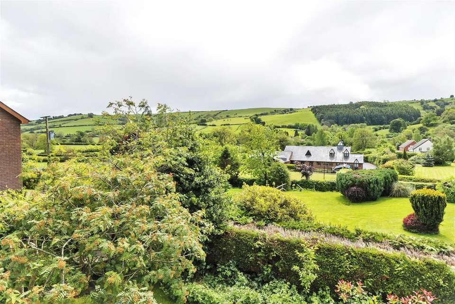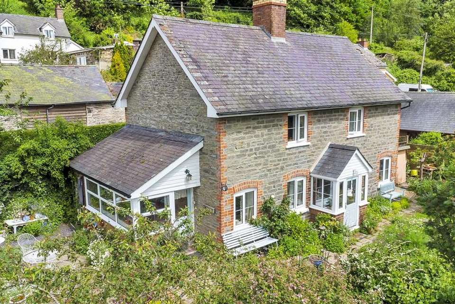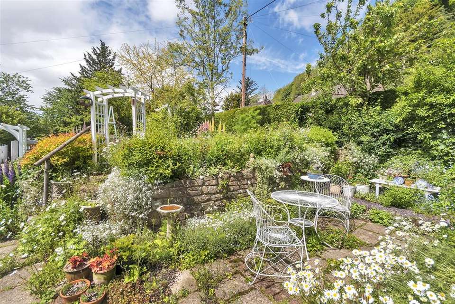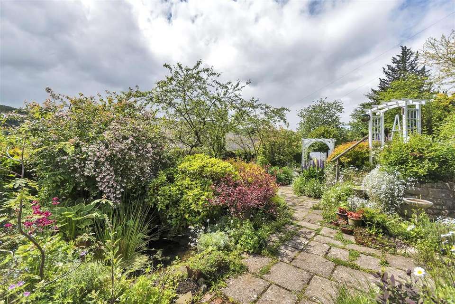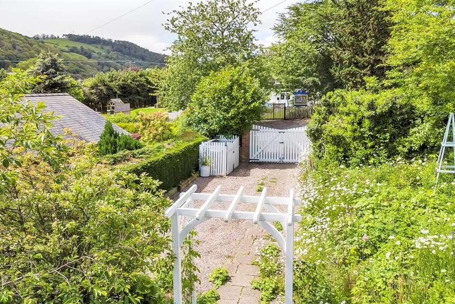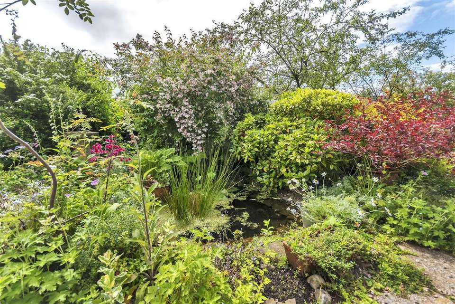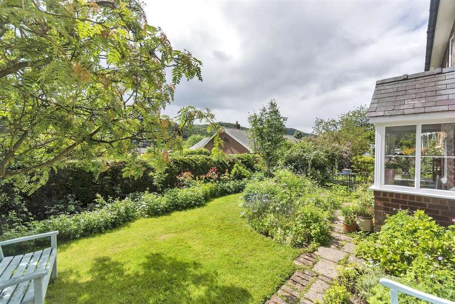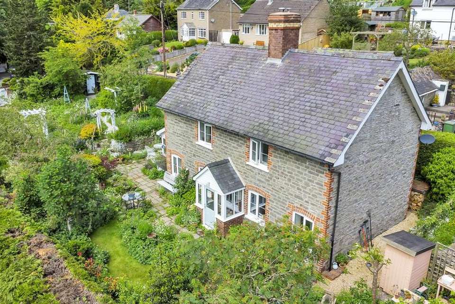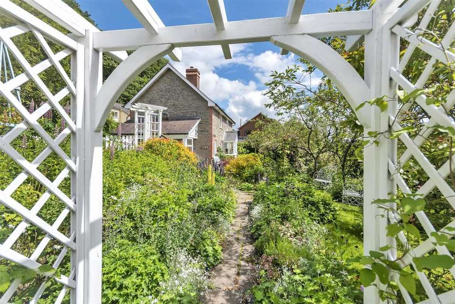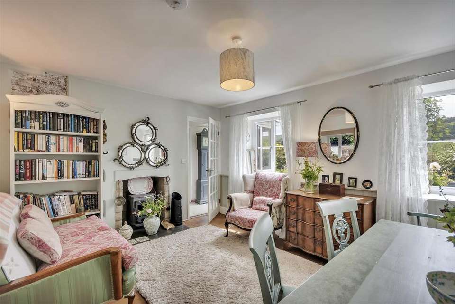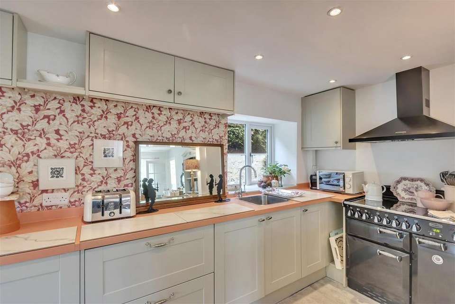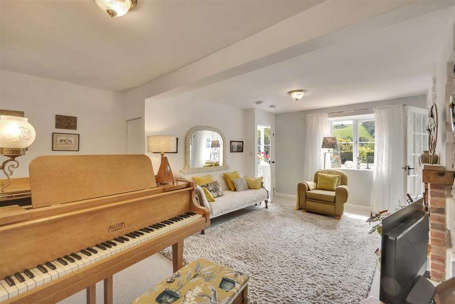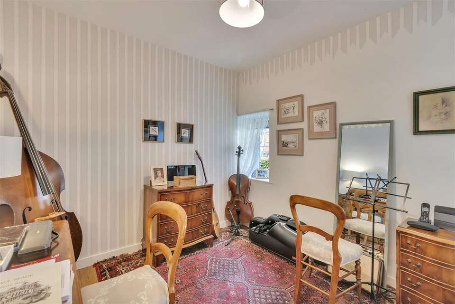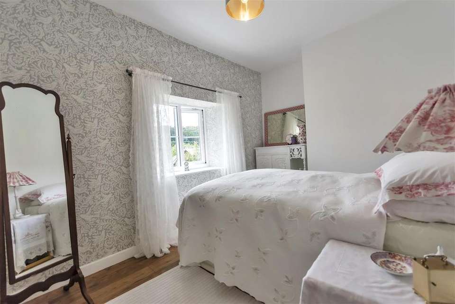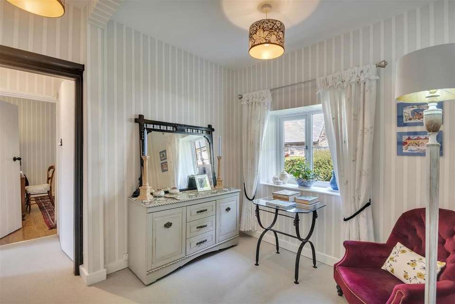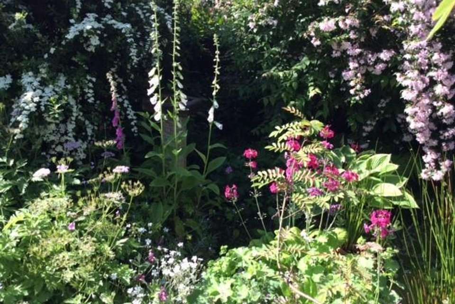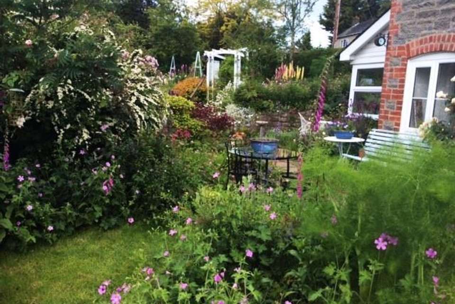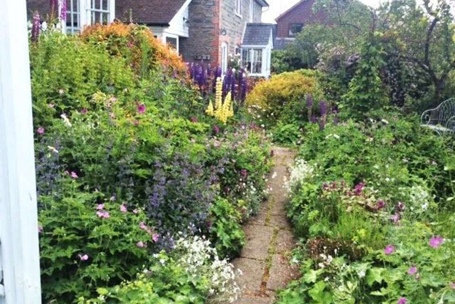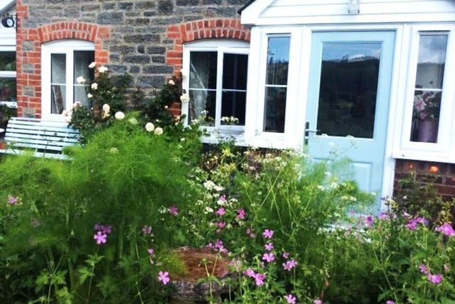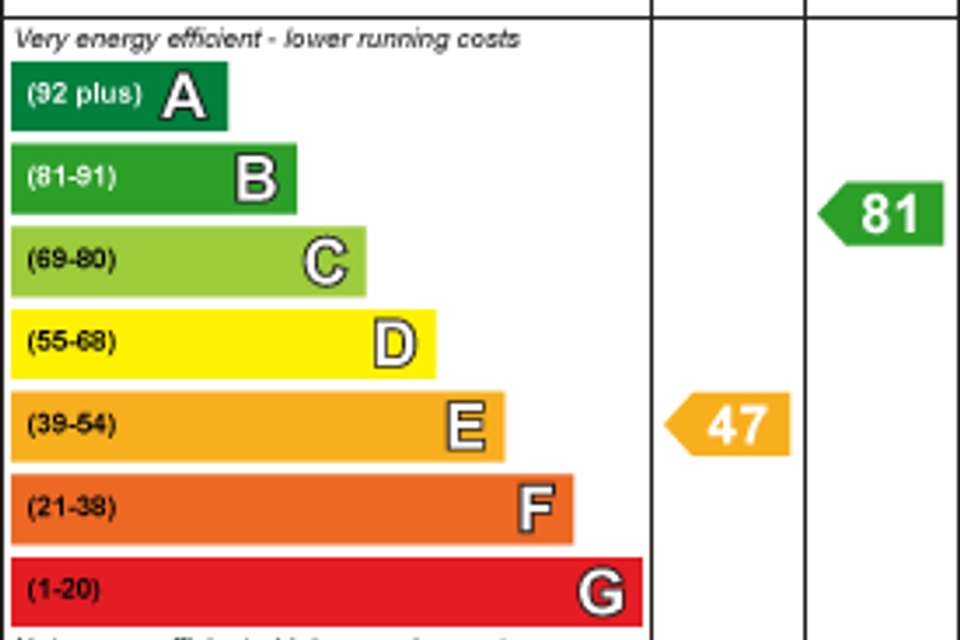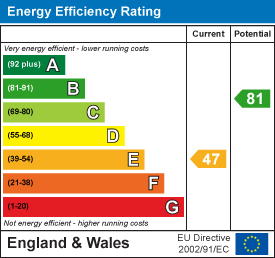3 bedroom detached house for sale
detached house
bedrooms

Property photos
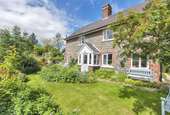
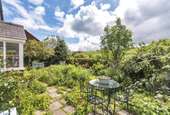
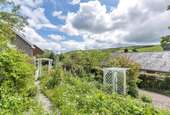
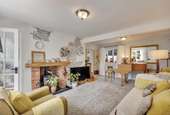
+27
Property description
A beautifully presented detached stone cottage in a wonderfully peaceful village setting. Providing characterful 3 bedrooms, 2 shower rooms, lounge, open plan kitchen/dining room, large landing study and conservatory/breakfast/utility. All set within delightful and interesting landscaped gardens, with views beyond the village along the Clun Valley.
General Remarks - Whiteways is a fine example of a quintessential country cottage, standing as it does, in this ever popular rural village, with beautiful south facing cottage gardens which have views along the stunning Clun Valley.
The detached stone house is deceptively spacious and has been extremely well cared for by the owners. who have that eye for detail. The internal accommodation briefly comprises 3 good sized bedrooms with a large landing study (formerly a 4th bedroom) and a well appointed shower room. To the ground floor, both comfortable reception rooms overlook the gardens and each have a wood stove, with the dining room open plan to the well equipped kitchen, leading through to the conservatory, which doubles up as a breakfast room and utility with a shower room off.
The gardens are a notable feature of the property, having been well cared for and offering well stocked herbaceous borders, lawns, paths and sitting areas, to enjoy the relative peace of this village location and take in the super views along the valley.
Location - The house is situated in this pretty village of Newcastle, in the heart of the beautiful Clun Valley which has a thriving community, centred on the village hall with its many social events and bowling green. Clun is just a few miles away, with the closest towns of Bishops Castle, Craven Arms and Ludlow within comfortable driving distance.
Accommodation - Arranged over two floors, the well presented accommodation comprises:
Entrance Porch - Leading into the hall with doors either side to the:
Dining Room - 4.04m x 3.35m (13'3" x 11'0") - Offering two windows overlooking the gardens, a brick fireplace inset with a 'Morso' wood stove on a slate heath and engineered wood floor, open plan into the:
Kitchen - 4.47m x 1.88m (14'8" x 6'2") - A practical, well planned space, with a range of contemporary base and wall units with work surfaces, sink and 'Rangemaster' oven and ceramic hob with extractor above, floor tiles, downlighting and a part glazed door into:
Conservatory/Breakfast/Utility - 3.81m x 2.18m (12'6" x 7'2") - With breakfast bar overlooking the gardens, base and sink unit, quarry tiled floor, dishwasher and washing machine. Door off to the:
Shower Room - 2.18m x 1.80m (7'2" x 5'11") - Nicely appointed with modern fittings of wash basin, WC and shower cubicle. Fully tiled and heated towel rail.
Off the hall is the:
Lounge - 5.41m x 4.60m (17'9" x 15'1") - With windows to the front and rear, an inglenook fireplace inset with a wood stove, fitted carpet, featured stone wall and access door to an inner lobby and stairs leading to the:
Study/Landing - 2.54m x 2.51m (8'4" x 8'3") - A very usable space (which was formerly bedroom 4) with airing cupboard, laminate floor and doors to the:
Family Shower Room - 2.11m x 1.85m (6'11" x 6'1") - Offering a contemporary suite of wash basin, WC and walk-in shower. Tiled floor, vanity cupboard and underfloor electric heating.
Bedroom 1 - 4.47m x 2.46m (14'8 x 8'1") - With forward views over the garden and beyond to open fields and hillsides. Laminate floor.
Bedroom 2 - 4.52m x 2.77m (14'10" x 9'1" ) - With laminate floor and windows to the rear.
Bedroom 3 - 3.89m x 2.49m (12'9" x 8'2") - With windows to the front over the gardens and beyond the village along the valley. Laminate floor and fitted cupboard.
Outside - The property is approached from the quiet village lane through a pair of white gates, along a short private drive to the parking area with space for at least two cars.. A path then leads through a trellis arch to the patio at the side and continues along the front to the lawned area, flanked with herbaceous borders and screening hedges.
Steps lead up from the patio to a raised, well stocked garden area, with to one corner, a useful garden shed. Whilst this raised section affords the best long range views, there are numerous seating areas where one can enjoy the tranquility of the garden setting.
Services - Mains water, electricity and drainage are connected. Top grade electrical heating and wood burning stoves. Double-glazed.
NOTE: None of the services or installations have been tested by the Agents.
Council Tax - Band D - Shropshire Council
Viewing - Strictly through the Agents: Halls, 33b Church Street, Bishops Castle, SY9 5DA. Telephone:[use Contact Agent Button].
Directions - From Clun, proceed on the B4368 into Newcastle and take the right after The Crown into Church Road and the property is the house with white gates.
Money Laundering Regulations - On putting forward an offer to purchase, you will be required to provide evidence of funding together with adequate identification to prove your identity within the terms of the Money Laundering Regulations (MLR 2017) E.G. Passport or photographic driving license and recent utility bill.
General Remarks - Whiteways is a fine example of a quintessential country cottage, standing as it does, in this ever popular rural village, with beautiful south facing cottage gardens which have views along the stunning Clun Valley.
The detached stone house is deceptively spacious and has been extremely well cared for by the owners. who have that eye for detail. The internal accommodation briefly comprises 3 good sized bedrooms with a large landing study (formerly a 4th bedroom) and a well appointed shower room. To the ground floor, both comfortable reception rooms overlook the gardens and each have a wood stove, with the dining room open plan to the well equipped kitchen, leading through to the conservatory, which doubles up as a breakfast room and utility with a shower room off.
The gardens are a notable feature of the property, having been well cared for and offering well stocked herbaceous borders, lawns, paths and sitting areas, to enjoy the relative peace of this village location and take in the super views along the valley.
Location - The house is situated in this pretty village of Newcastle, in the heart of the beautiful Clun Valley which has a thriving community, centred on the village hall with its many social events and bowling green. Clun is just a few miles away, with the closest towns of Bishops Castle, Craven Arms and Ludlow within comfortable driving distance.
Accommodation - Arranged over two floors, the well presented accommodation comprises:
Entrance Porch - Leading into the hall with doors either side to the:
Dining Room - 4.04m x 3.35m (13'3" x 11'0") - Offering two windows overlooking the gardens, a brick fireplace inset with a 'Morso' wood stove on a slate heath and engineered wood floor, open plan into the:
Kitchen - 4.47m x 1.88m (14'8" x 6'2") - A practical, well planned space, with a range of contemporary base and wall units with work surfaces, sink and 'Rangemaster' oven and ceramic hob with extractor above, floor tiles, downlighting and a part glazed door into:
Conservatory/Breakfast/Utility - 3.81m x 2.18m (12'6" x 7'2") - With breakfast bar overlooking the gardens, base and sink unit, quarry tiled floor, dishwasher and washing machine. Door off to the:
Shower Room - 2.18m x 1.80m (7'2" x 5'11") - Nicely appointed with modern fittings of wash basin, WC and shower cubicle. Fully tiled and heated towel rail.
Off the hall is the:
Lounge - 5.41m x 4.60m (17'9" x 15'1") - With windows to the front and rear, an inglenook fireplace inset with a wood stove, fitted carpet, featured stone wall and access door to an inner lobby and stairs leading to the:
Study/Landing - 2.54m x 2.51m (8'4" x 8'3") - A very usable space (which was formerly bedroom 4) with airing cupboard, laminate floor and doors to the:
Family Shower Room - 2.11m x 1.85m (6'11" x 6'1") - Offering a contemporary suite of wash basin, WC and walk-in shower. Tiled floor, vanity cupboard and underfloor electric heating.
Bedroom 1 - 4.47m x 2.46m (14'8 x 8'1") - With forward views over the garden and beyond to open fields and hillsides. Laminate floor.
Bedroom 2 - 4.52m x 2.77m (14'10" x 9'1" ) - With laminate floor and windows to the rear.
Bedroom 3 - 3.89m x 2.49m (12'9" x 8'2") - With windows to the front over the gardens and beyond the village along the valley. Laminate floor and fitted cupboard.
Outside - The property is approached from the quiet village lane through a pair of white gates, along a short private drive to the parking area with space for at least two cars.. A path then leads through a trellis arch to the patio at the side and continues along the front to the lawned area, flanked with herbaceous borders and screening hedges.
Steps lead up from the patio to a raised, well stocked garden area, with to one corner, a useful garden shed. Whilst this raised section affords the best long range views, there are numerous seating areas where one can enjoy the tranquility of the garden setting.
Services - Mains water, electricity and drainage are connected. Top grade electrical heating and wood burning stoves. Double-glazed.
NOTE: None of the services or installations have been tested by the Agents.
Council Tax - Band D - Shropshire Council
Viewing - Strictly through the Agents: Halls, 33b Church Street, Bishops Castle, SY9 5DA. Telephone:[use Contact Agent Button].
Directions - From Clun, proceed on the B4368 into Newcastle and take the right after The Crown into Church Road and the property is the house with white gates.
Money Laundering Regulations - On putting forward an offer to purchase, you will be required to provide evidence of funding together with adequate identification to prove your identity within the terms of the Money Laundering Regulations (MLR 2017) E.G. Passport or photographic driving license and recent utility bill.
Interested in this property?
Council tax
First listed
Over a month agoEnergy Performance Certificate
Marketed by
Halls - Bishops Castle 43 Church Street Bishops Castle SY9 5ADPlacebuzz mortgage repayment calculator
Monthly repayment
The Est. Mortgage is for a 25 years repayment mortgage based on a 10% deposit and a 5.5% annual interest. It is only intended as a guide. Make sure you obtain accurate figures from your lender before committing to any mortgage. Your home may be repossessed if you do not keep up repayments on a mortgage.
- Streetview
DISCLAIMER: Property descriptions and related information displayed on this page are marketing materials provided by Halls - Bishops Castle. Placebuzz does not warrant or accept any responsibility for the accuracy or completeness of the property descriptions or related information provided here and they do not constitute property particulars. Please contact Halls - Bishops Castle for full details and further information.





