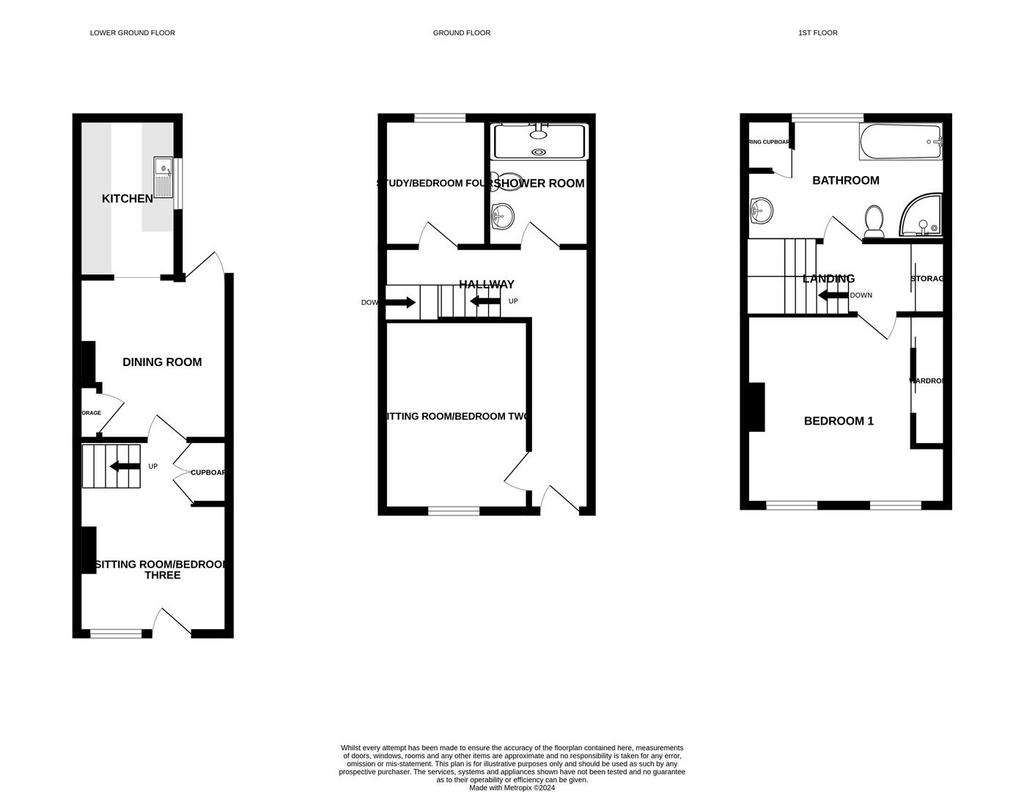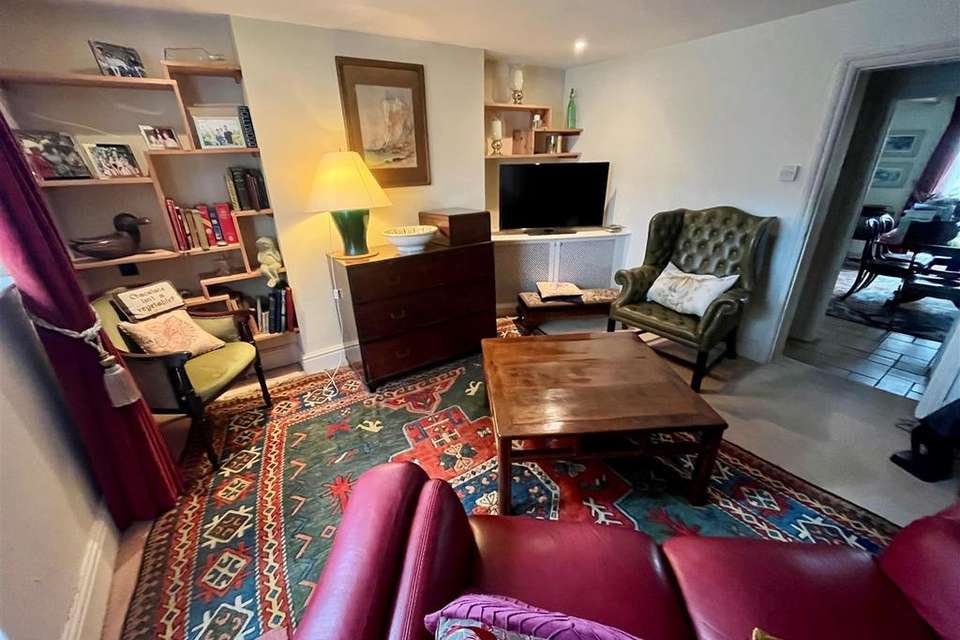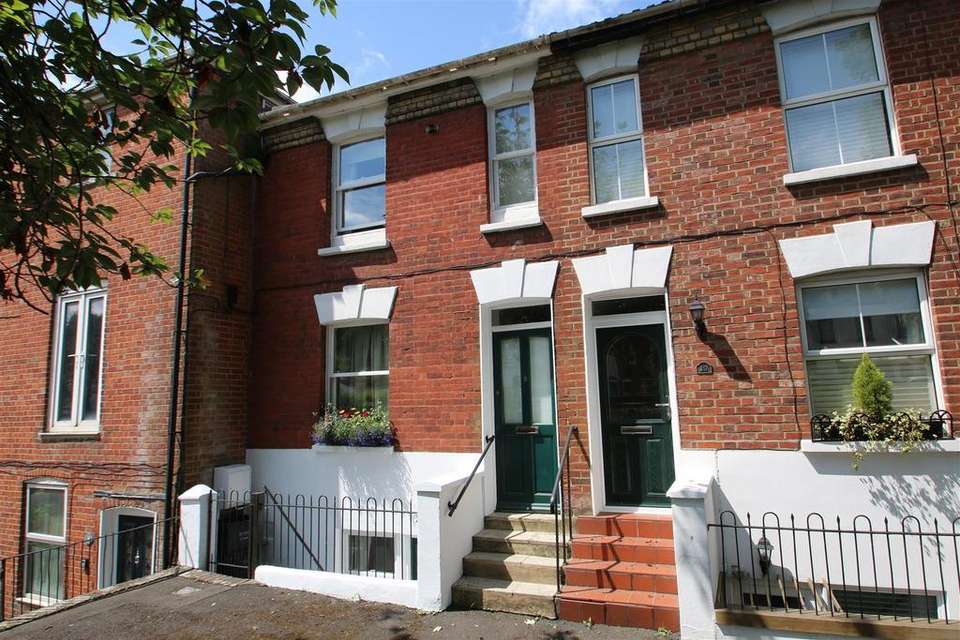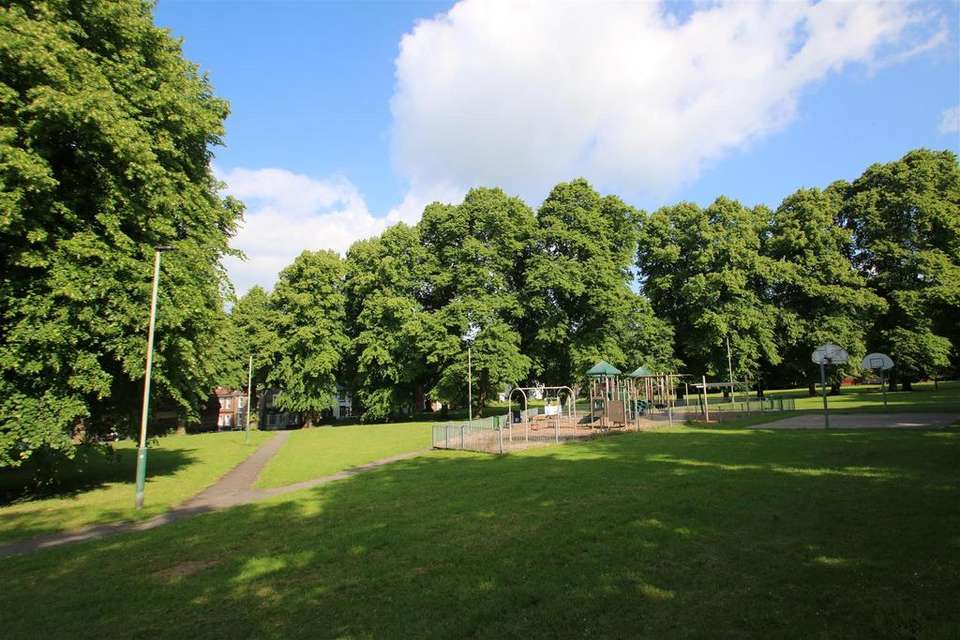3 bedroom town house for sale
terraced house
bedrooms

Property photos




+9
Property description
A most attractive and characterful three storey townhouse sitting in this lovely city centre terrace. 9 The Greencroft is a very well presented three storey townhouse with a generous level of adaptable accommodation which can easily yield 3-4 bedrooms. The property has a very well appointed kitchen and bathrooms as well as decoratively being in fantastic condition, the house also benefits from gas heating (modern boiler and tank). 9 The Greencroft also has an attractive and private rear garden, a rarity for a house in the city. The Greencroft is a charming pedestrianised terrace abutting Greencroft Park and Bourne Gardens, the central location means all of the city centre amenities are within walking distance. Buyers can only appreciate what the property offers by visiting the house, therefore an internal viewing is essential.
Directions - From the top end of Bourne Hill turn left onto Greencroft Street where you can find pedestrian access to The Greencroft. Number 9 can be found mid-way along the Terrace.
Part Glazed Front Door To: -
Entrance Hall - Stairs to lower and first floor. Radiator.
Bedroom Two/Sitting Room - 3.8m x 2.95m (12'5" x 9'8" ) - Secondary glazed sash window to front aspect. Built in double wardrobe and radiator.
Study/Bedroom Four - 2.75m x 2.65m (9'0" x 8'8" ) - Window to rear aspect, radiator and ceiling spotlights.
Shower Room - 2.65m x 1.25m (8'8" x 4'1" ) - Well fitted suite comprising push button WC, vanity basin with range of storage and generous shower enclosure with thermostatic controls and ‘wet-wall’ splashbacks. Radiator.
Lower Ground Floor -
Lobby - Tiled floor. Built in double storage cupboard.
Sitting Room/Bedroom Three - 3.95m x 3.8m (12'11" x 12'5" ) - Glazed door and window to front aspect. Radiator.
Dining Room - 3.85m x 3.35m (12'7" x 10'11" ) - Double glazed door to rear garden. Built in storage cupboards, radiator, tiled floor and ceiling spotlights.
Kitchen - 3.55m x 2m (11'7" x 6'6" ) - Matching handle-less wall and base units with worksurface over. Inset gas hob with extractor hood over, built in double oven, dishwasher, fridge/freezer and washing machine/dryer. Inset 1 ¼ bowl sink unit with mixer tap, tiled floor, windows to side and rear aspect.
First Floor Landing - Range of built in wardrobe cupboards with sliding doors. Access to loft space with drop down ladder.
Bedroom One - 4m max by 3.8m (13'1" max by 12'5" ) - Twin sash windows to front aspect. Range of built in wardrobes with sliding doors. Radiator.
Bathroom - 3.45m x 2.85m (11'3" x 9'4" ) - Very well proportioned and fitted bathroom benefitting from underfloor heating. Double ended bath with mixer/shower attachment, concealed cistern WC, vanity wash hand basin and separate shower enclosure. Wet wall splashbacks, tiled floor, heated towel rail and window to rear aspect with lovely views toward Salisbury Cathedral. Full height airing cupboard housing gas boiler and pressurised hot water tank.
Outside - To the front of the house are metal railings enclosing private staircase to the lower ground floor. Steps to front door.
The rear garden is a lovely private, peaceful and sunny space. Well enclosed by wall and fencing and paved for low maintenance. Range of planting, outside tap and concealed storage shed.
Directions - From the top end of Bourne Hill turn left onto Greencroft Street where you can find pedestrian access to The Greencroft. Number 9 can be found mid-way along the Terrace.
Part Glazed Front Door To: -
Entrance Hall - Stairs to lower and first floor. Radiator.
Bedroom Two/Sitting Room - 3.8m x 2.95m (12'5" x 9'8" ) - Secondary glazed sash window to front aspect. Built in double wardrobe and radiator.
Study/Bedroom Four - 2.75m x 2.65m (9'0" x 8'8" ) - Window to rear aspect, radiator and ceiling spotlights.
Shower Room - 2.65m x 1.25m (8'8" x 4'1" ) - Well fitted suite comprising push button WC, vanity basin with range of storage and generous shower enclosure with thermostatic controls and ‘wet-wall’ splashbacks. Radiator.
Lower Ground Floor -
Lobby - Tiled floor. Built in double storage cupboard.
Sitting Room/Bedroom Three - 3.95m x 3.8m (12'11" x 12'5" ) - Glazed door and window to front aspect. Radiator.
Dining Room - 3.85m x 3.35m (12'7" x 10'11" ) - Double glazed door to rear garden. Built in storage cupboards, radiator, tiled floor and ceiling spotlights.
Kitchen - 3.55m x 2m (11'7" x 6'6" ) - Matching handle-less wall and base units with worksurface over. Inset gas hob with extractor hood over, built in double oven, dishwasher, fridge/freezer and washing machine/dryer. Inset 1 ¼ bowl sink unit with mixer tap, tiled floor, windows to side and rear aspect.
First Floor Landing - Range of built in wardrobe cupboards with sliding doors. Access to loft space with drop down ladder.
Bedroom One - 4m max by 3.8m (13'1" max by 12'5" ) - Twin sash windows to front aspect. Range of built in wardrobes with sliding doors. Radiator.
Bathroom - 3.45m x 2.85m (11'3" x 9'4" ) - Very well proportioned and fitted bathroom benefitting from underfloor heating. Double ended bath with mixer/shower attachment, concealed cistern WC, vanity wash hand basin and separate shower enclosure. Wet wall splashbacks, tiled floor, heated towel rail and window to rear aspect with lovely views toward Salisbury Cathedral. Full height airing cupboard housing gas boiler and pressurised hot water tank.
Outside - To the front of the house are metal railings enclosing private staircase to the lower ground floor. Steps to front door.
The rear garden is a lovely private, peaceful and sunny space. Well enclosed by wall and fencing and paved for low maintenance. Range of planting, outside tap and concealed storage shed.
Interested in this property?
Council tax
First listed
3 weeks agoMarketed by
Venditum - Salisbury St Mary’s House, Netherhampton Business Park Netherhampton, Salisbury SP2 8PUPlacebuzz mortgage repayment calculator
Monthly repayment
The Est. Mortgage is for a 25 years repayment mortgage based on a 10% deposit and a 5.5% annual interest. It is only intended as a guide. Make sure you obtain accurate figures from your lender before committing to any mortgage. Your home may be repossessed if you do not keep up repayments on a mortgage.
- Streetview
DISCLAIMER: Property descriptions and related information displayed on this page are marketing materials provided by Venditum - Salisbury. Placebuzz does not warrant or accept any responsibility for the accuracy or completeness of the property descriptions or related information provided here and they do not constitute property particulars. Please contact Venditum - Salisbury for full details and further information.













