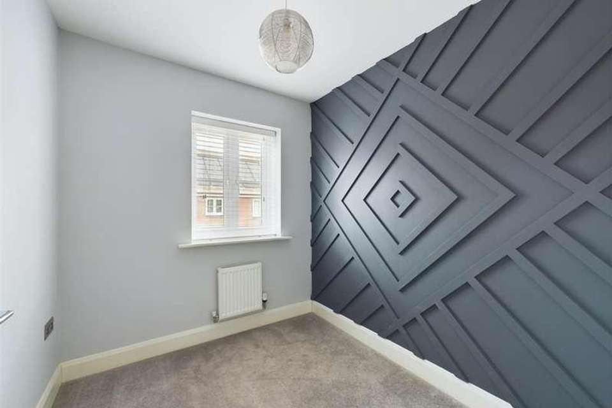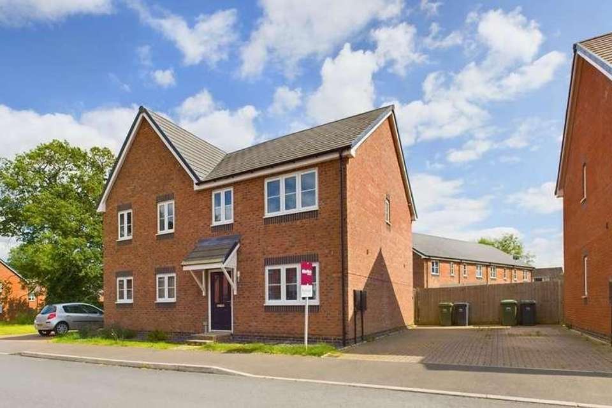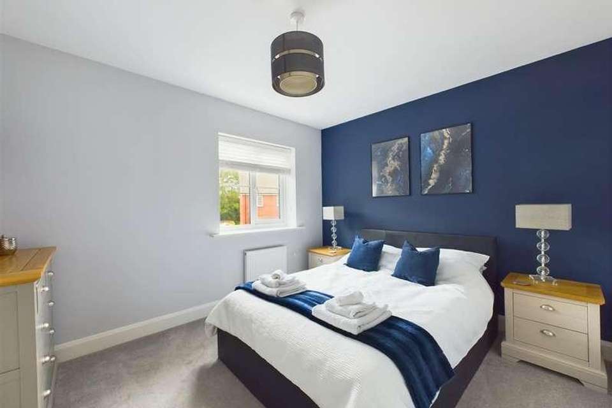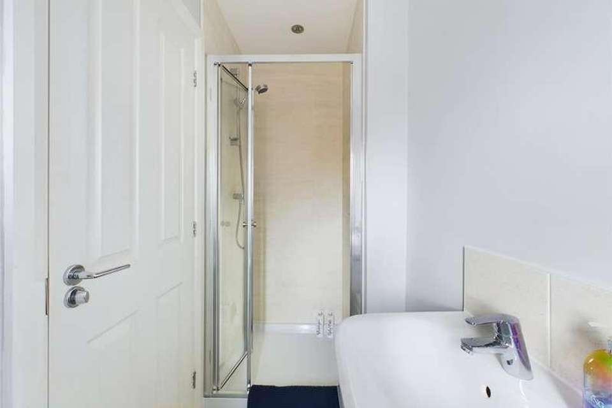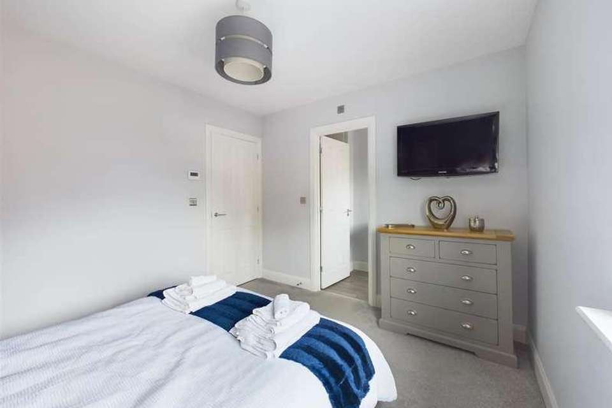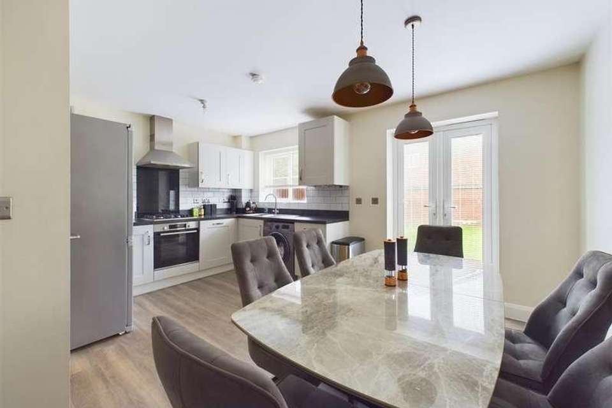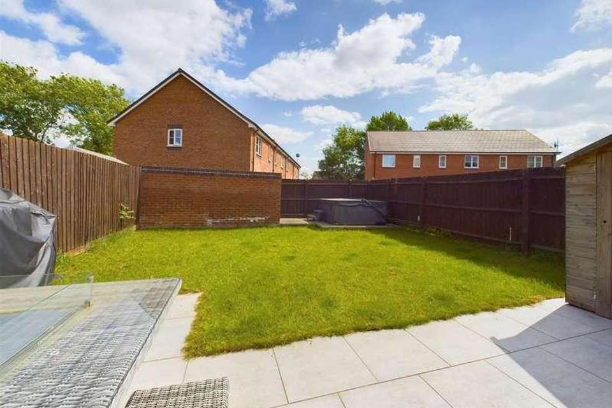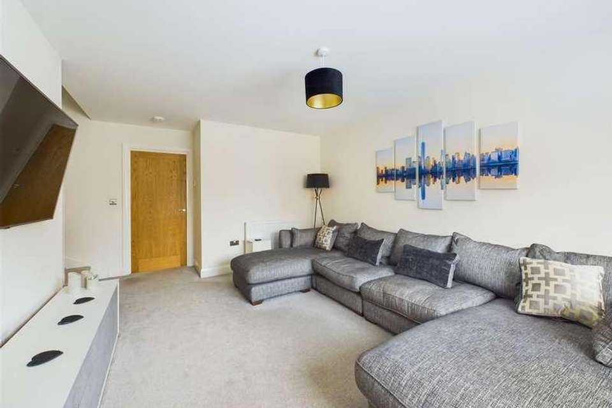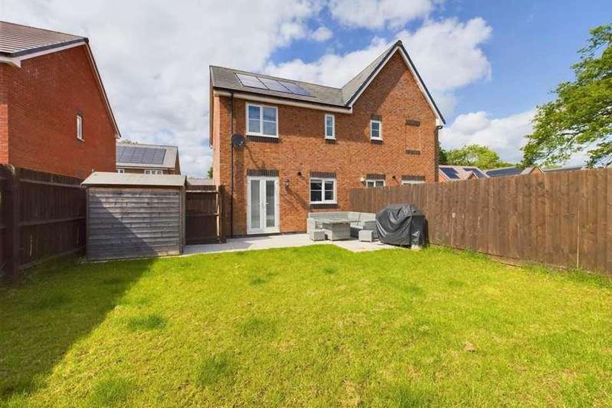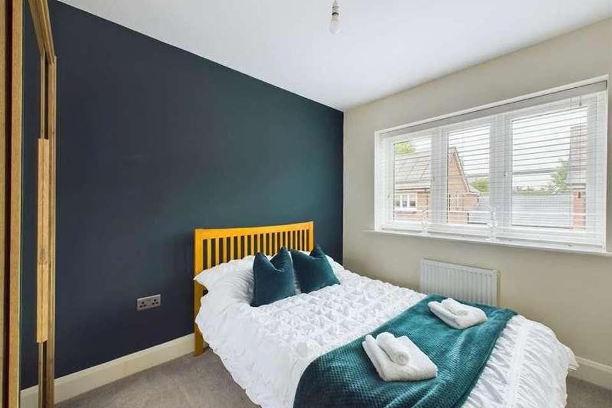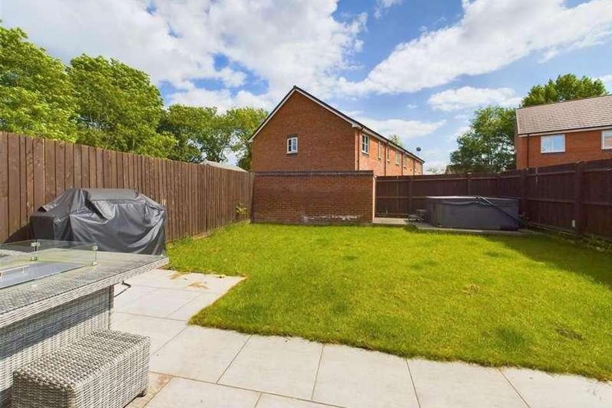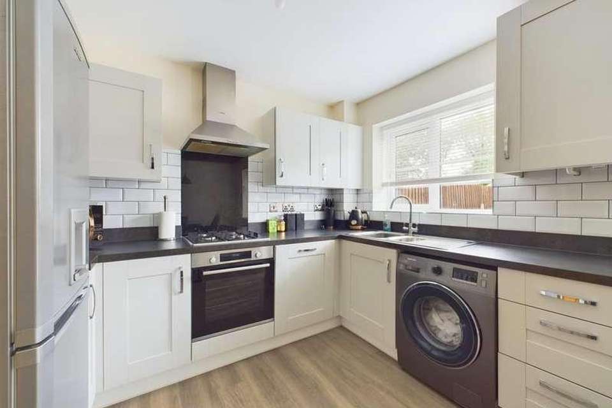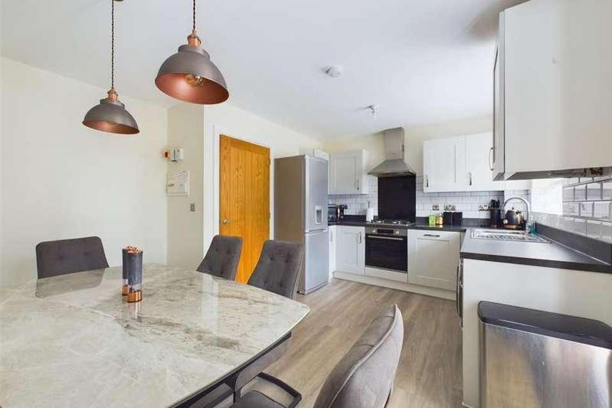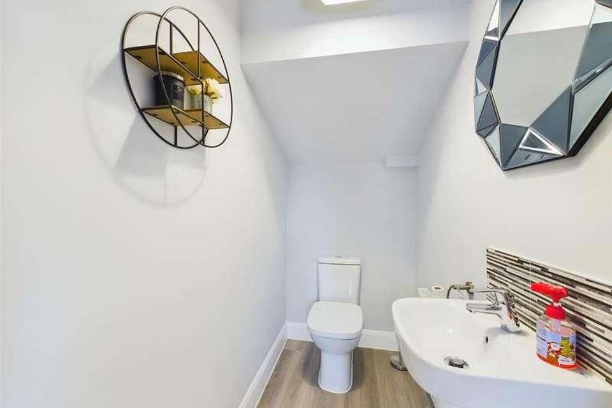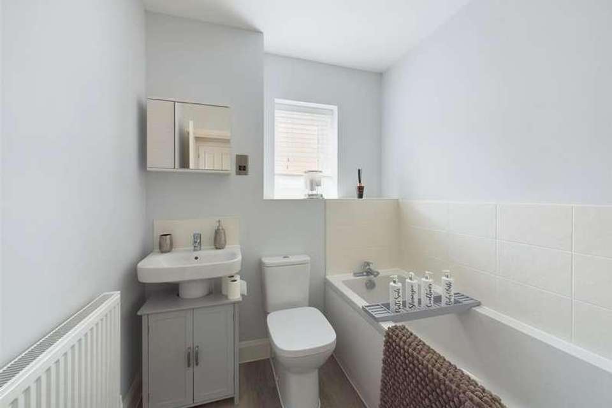3 bedroom semi-detached house for sale
Malvern, WR14semi-detached house
bedrooms
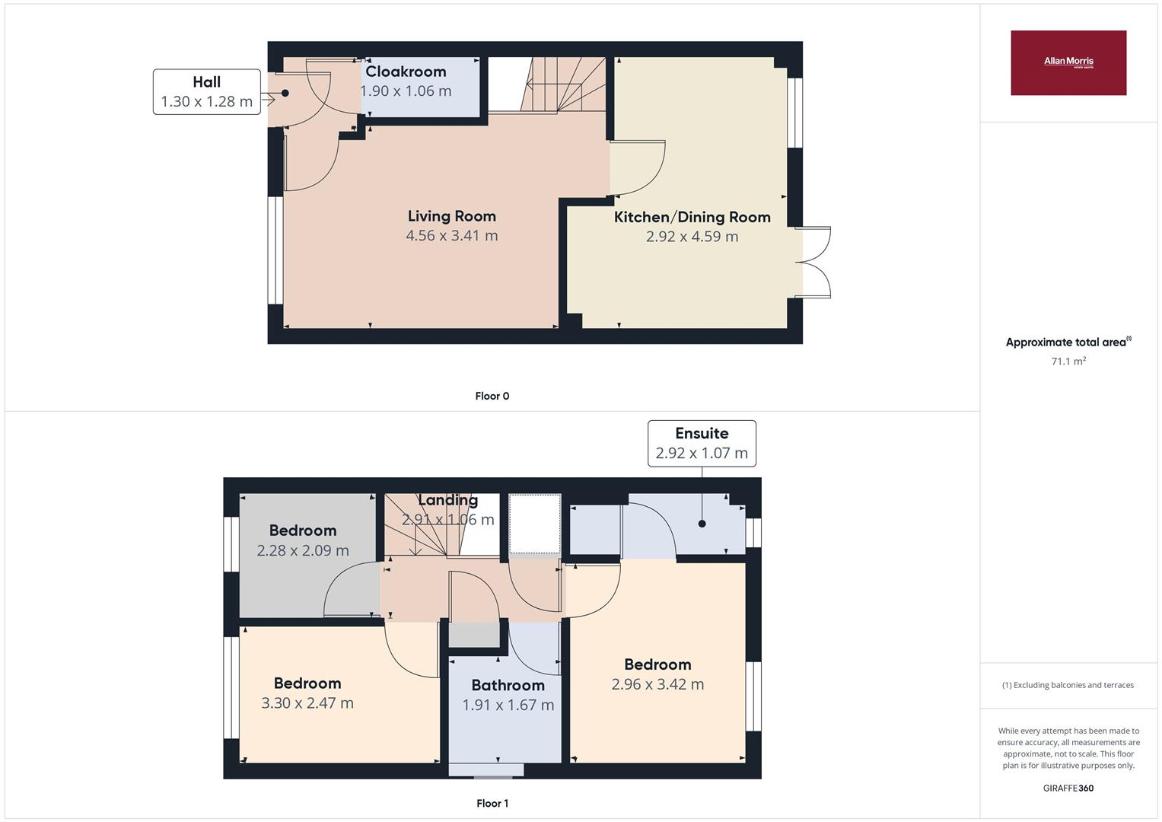
Property photos

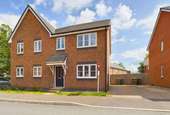
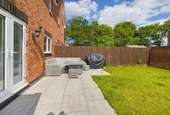
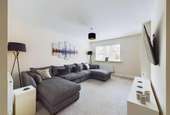
+15
Property description
An immaculately presented, semi-detached property offered for sale with no chain and located within a recently built cul-de-sac in a quiet area of Malvern.Briefly comprising:-entrance hall with cloakroom, lounge with store cupboard, dining kitchen with built in oven and hob and dishwasher, first floor with three bedrooms, an en suite shower room and a family bathroom. The gardens are of a good size and fully enclosed with large patio. There is parking for two vehicles at the side of the property. The house benefits from gas central heating, double glazing and solar panels.Front door opens to:ENTRANCE HALLWith radiator and oak doors to:CLOAKROOMWC, wall mounted wash basin, radiator.LIVING ROOM4.56m x 3.41m (14'11 x 11'2 )Front aspect double glazed window, two radiators, under stairs cupboard, stairs to first floor, television point, central heating thermostat. Oak door to:DINING KITCHEN4.59m x 2.92m (15'0 x 9'6 )Rear aspect double glazed window, rear aspect double glazed French doors to garden. Fitted kitchen units with tiled surround and upgraded work surface and including Bosch gas hob and electric oven, plumbing for washing machine (appliance by negotiation) built in dishwasher, space for fridge freezer, cupboard housing Ideal Logic gas central heating boiler. Dining area with double radiator.FIRST FLOORWith hatch to loft space, door to storage cupboard over stairs, door to separate storage cupboard. Doors to:BEDROOM ONE3.42m x 2.96m (11'2 x 9'8 )Rear aspect double glazed window, radiator, central heating thermostat. Door to:ENSUITERear aspect opaque double glazed window, WC, wall mounted wash basin, shower enclosure with thermostatic shower and tiled walls, radiator, extractor fan.BEDROOM TWO3.30m x 2.47m (10'9 x 8'1 )Front aspect double glazed windows, radiator.BEDROOM THREE2.28m x 2.09m (7'5 x 6'10 )Front aspect double glazed window, radiator, featured panelled wall.FAMILY BATHROOMSide aspect opaque double glazed window, bath with tiled surround and mixer tap, WC, wash basin with cupboard under, mirrored cupboard over, shaving point, radiator, extractor fan.OUTSIDEAt the rear, large patio area, outside tap, garden shed. Area of lawn with raised deck at the end. Gate to drive at the side with off road parking for two cars. Fenced and walled boundaries.FURTHER INFORMATIONThere is a twice yearly charge, currently ?142, which covers the maintenance of the communal green areas and the balancing pond.DIRECTIONSFrom the centre of Great Malvern leave in a northerly direction along the Worcester Road, before entering Malvern Link and just passing the railway station turn left into Howsell Road. Follow Howsell Road for some time going straight over the mini roundabout into Upper Howsell Road which in turn leads on to Tanhouse Lane. Turn right just past the Co-op into Eastward Road. Continue straight on where Eastward Road continues into Poplar Gardens where the property can be found on the right hand side.For more information or to book a viewing, please call the Malvern office on 01684 561411.
Interested in this property?
Council tax
First listed
Over a month agoMalvern, WR14
Marketed by
Allan Morris Estate Agents 3-3A Worcester Road,Malvern,Worcestershire,WR14 4QYCall agent on 0168 456 1411
Placebuzz mortgage repayment calculator
Monthly repayment
The Est. Mortgage is for a 25 years repayment mortgage based on a 10% deposit and a 5.5% annual interest. It is only intended as a guide. Make sure you obtain accurate figures from your lender before committing to any mortgage. Your home may be repossessed if you do not keep up repayments on a mortgage.
Malvern, WR14 - Streetview
DISCLAIMER: Property descriptions and related information displayed on this page are marketing materials provided by Allan Morris Estate Agents. Placebuzz does not warrant or accept any responsibility for the accuracy or completeness of the property descriptions or related information provided here and they do not constitute property particulars. Please contact Allan Morris Estate Agents for full details and further information.





