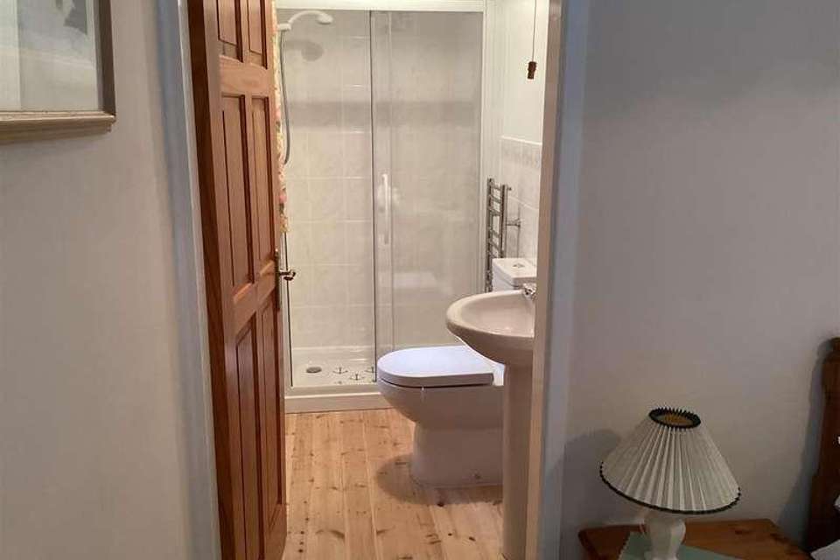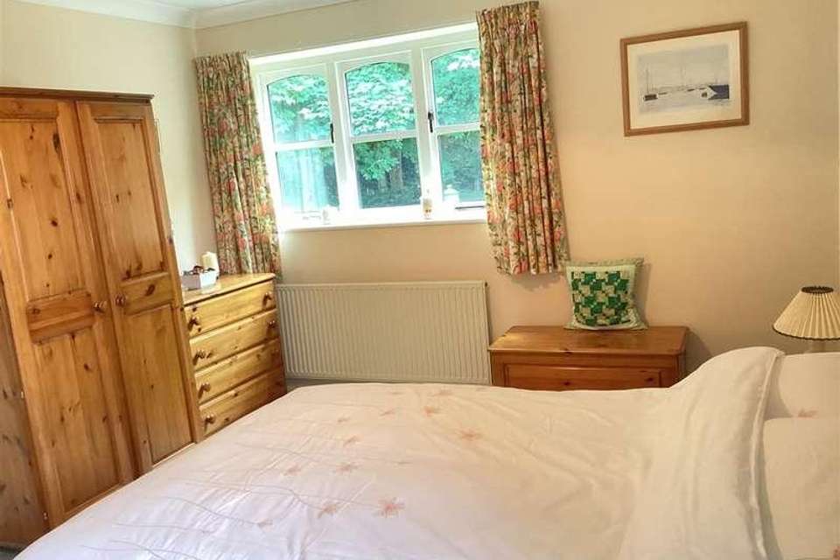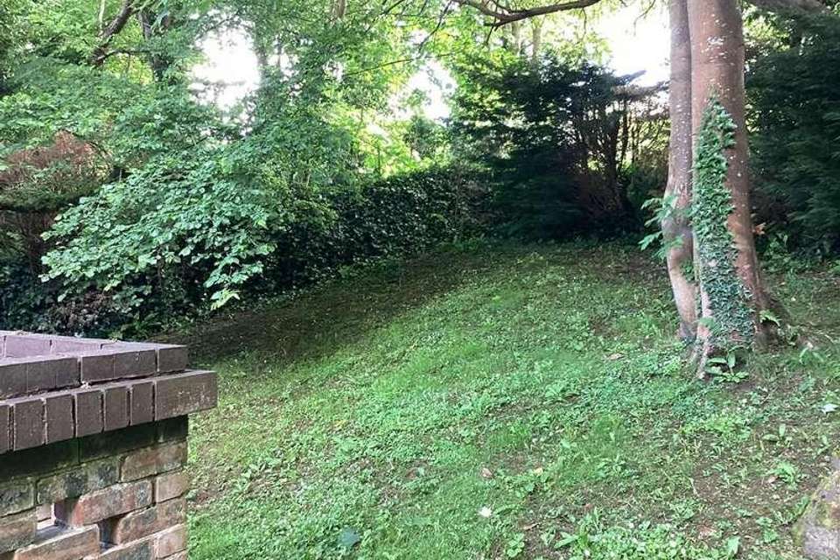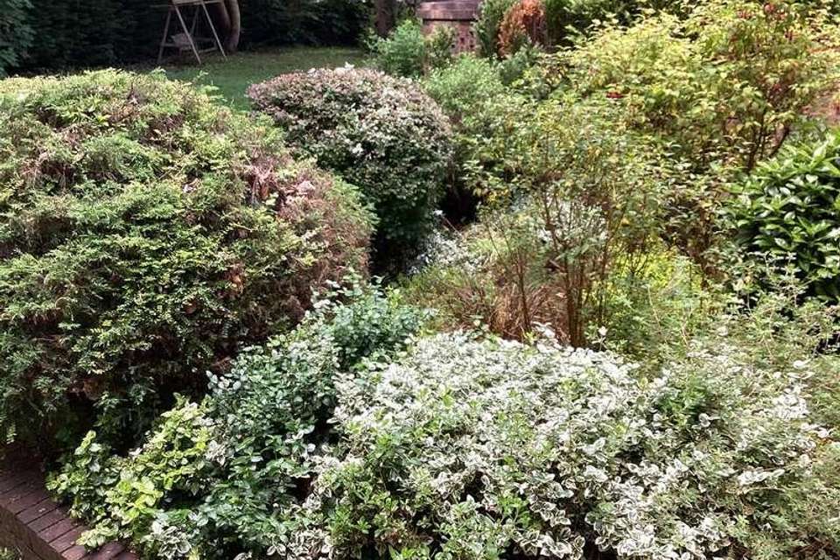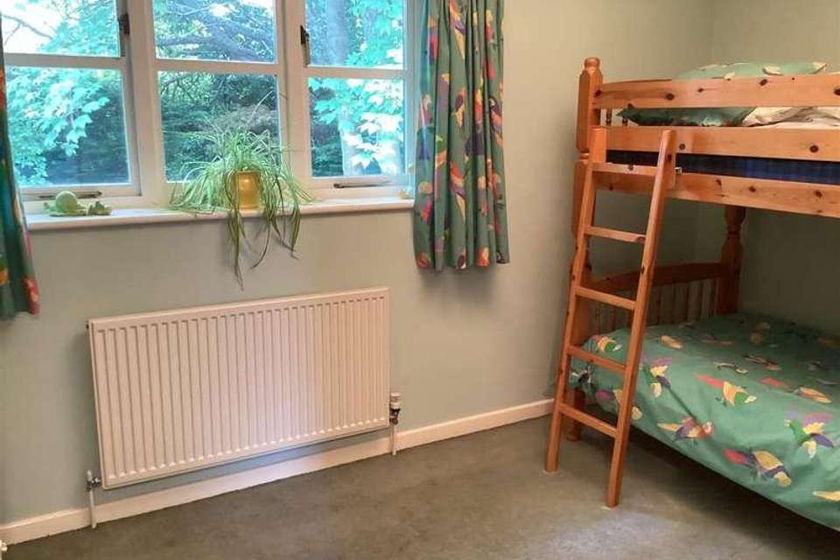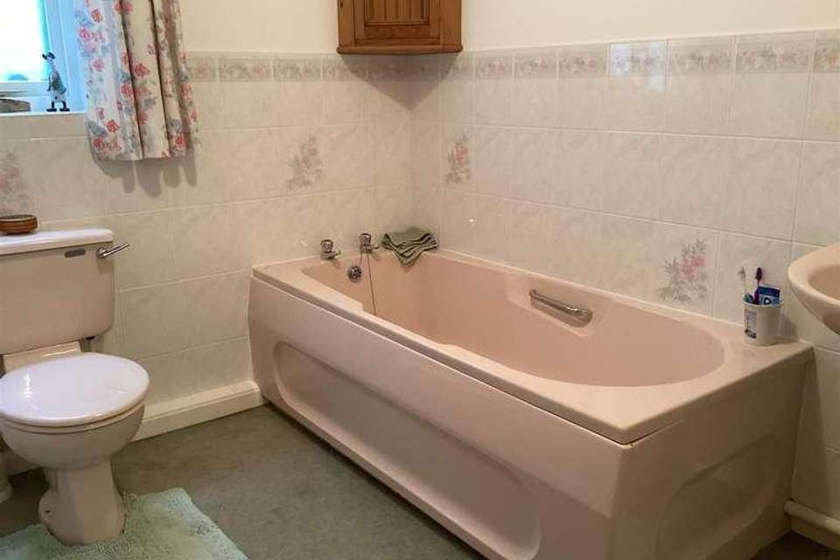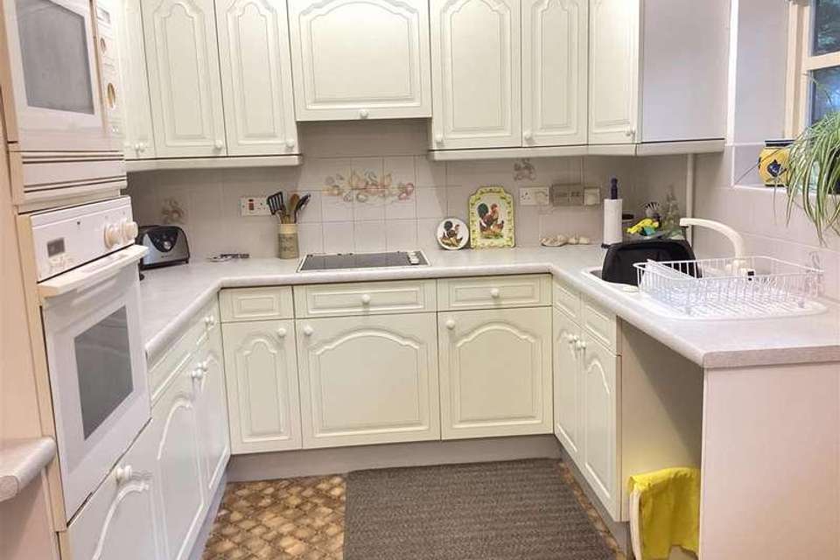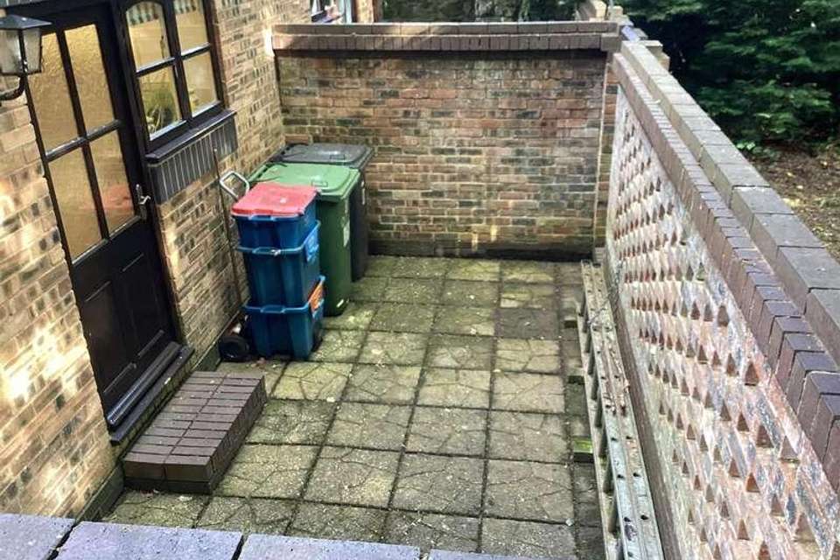2 bedroom property for sale
Beaumaris, LL58property
bedrooms
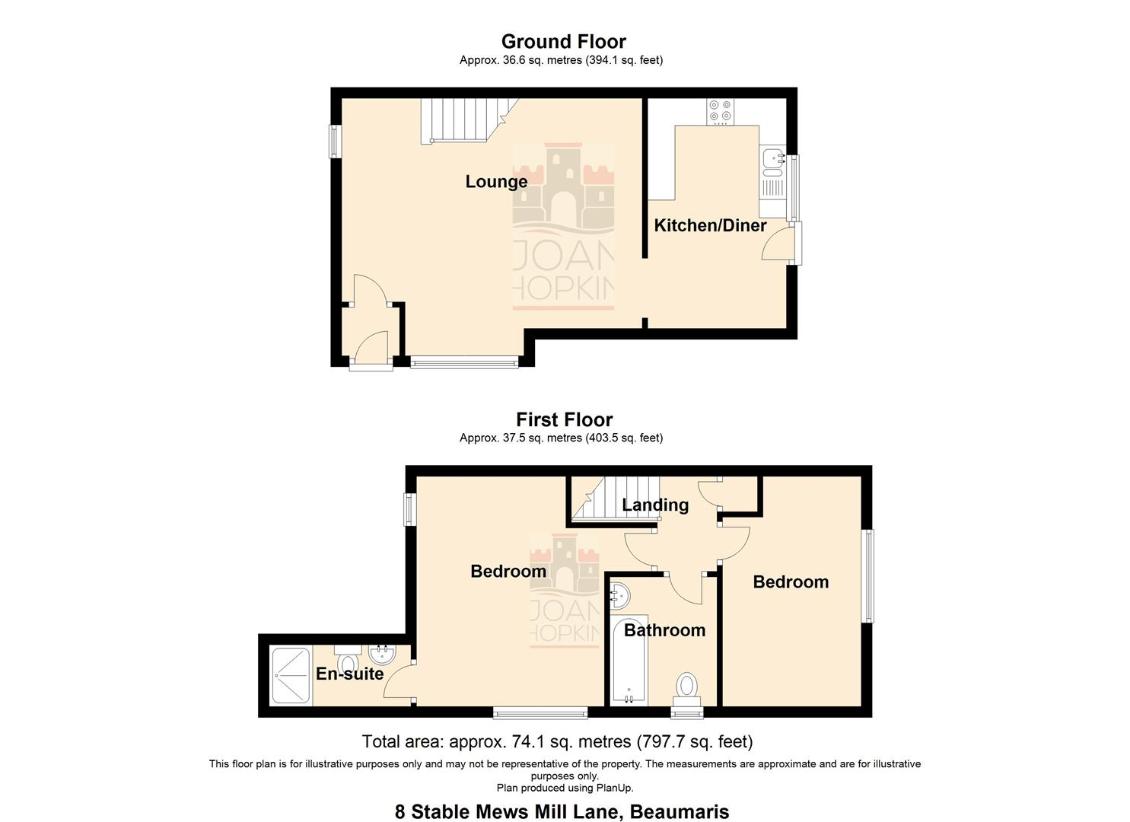
Property photos

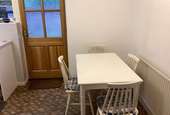
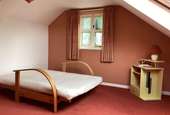
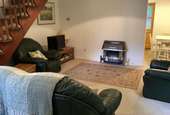
+8
Property description
A quaint 2 bedroom, 2 bathroom Mews property in a small development on the edge of the town centre, enjoying a private rural style position with nearby trees and gardens, yet within easy walking distance of Beaumaris seafront, Castle and local shops and eating establishments. Built in 1990, the Mews offers comfortable living accommodation but aspect are original and would benefit from upgrading. It has a spacious living room and an kitchen/diner adjoining. Two double bedrooms, one en-suite and family bathroom, as well as a spacious attic room currently used as an occasional bedroom. It has gas central heating, double glazing and allocated parking.Sold with no onward chain.Vestibule PorchHaving a glazed front door, coat hanging area.Living Room5.51 x 4.24 (18'0 x 13'10 )A spacious living area with dual aspect windows, fitted bench seat, radiator, tv connection. Staircase to the first floor.Kitchen/Dining Room4.23 x 2.54 (13'10 x 8'3 )Having a range of base and wall kitchen in an off white finish with matching worktop surfaces and tiled surround. Integrated ceramic hob, eye level oven and microwave as well as an integrated fridge. Space for a washing machine and 1.5 bowl sink unit under a rear aspect window. Dining area with adjacent radiator, door to the rear.First Floor LandingHaving a hatch with folding ladder to an Attic Room (see below). Airing Cupboard.Bedroom 14.26 x 3.45 (13'11 x 11'3 )A spacious double bedroom with dual aspect windows, radiator.En Suite Shower Room2.95 x 1.12 (9'8 x 3'8 )Having a full width shower enclosure with electric shower control and glazed shower screen. Wash basin, WC, towel radiator, exposed timber floor.Bedroom 24.25 x 2.53 (13'11 x 8'3 )Another double bedroom with rear aspect window with radiator under.Bathroom2.37 x 1.97 (7'9 x 6'5 )Having a suite comprising of a paneled bath, WC, wash basin, cabinet, radiatorAttic Room4.79 x 4.27 (15'8 x 14'0 )Currently accessed via a folding ladder off the first floor landing, and with good headroom as well as a gable window and velux window, and offering good scope for conversion, subject to regulations.OutsideAccess via an Arch into the Mews with an allocated parking space for one car.Adjacent to the entrance is a small rockery garden, and a pathway leads to a good sized rear paved yard with access off the kitchen.A further area of slightly sloping area of garden is included to the rear of the house.ServicesAll mains services connected.Gas fired central heatingCouncil TaxBand D.TenureThe property is understood to be freehold and this will be confirmed by the Vendor's conveyancer.At present there is an annual charge of ?150.00 for the maintenance of communal areas to include the woodland to the rear.Energy CertificateBand D.
Interested in this property?
Council tax
First listed
Over a month agoBeaumaris, LL58
Marketed by
Joan Hopkin The Tudor Rose,32 Castle Street,Beaumaris Isle of Anglesey,LL58 8APCall agent on 01248 810847
Placebuzz mortgage repayment calculator
Monthly repayment
The Est. Mortgage is for a 25 years repayment mortgage based on a 10% deposit and a 5.5% annual interest. It is only intended as a guide. Make sure you obtain accurate figures from your lender before committing to any mortgage. Your home may be repossessed if you do not keep up repayments on a mortgage.
Beaumaris, LL58 - Streetview
DISCLAIMER: Property descriptions and related information displayed on this page are marketing materials provided by Joan Hopkin. Placebuzz does not warrant or accept any responsibility for the accuracy or completeness of the property descriptions or related information provided here and they do not constitute property particulars. Please contact Joan Hopkin for full details and further information.





