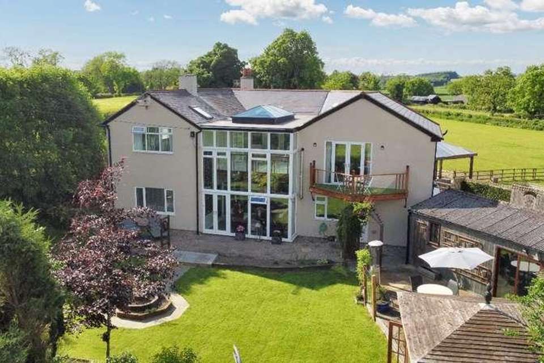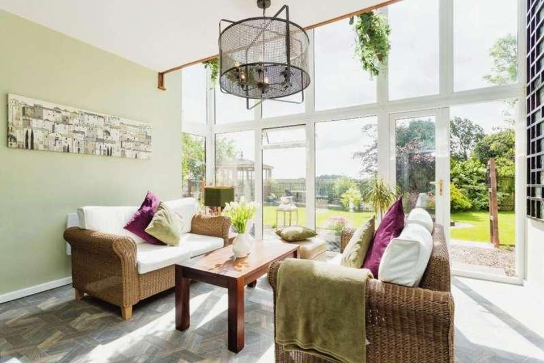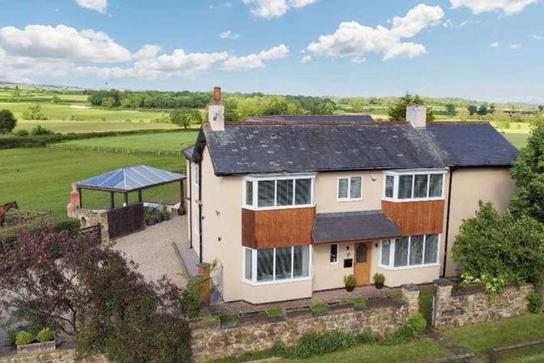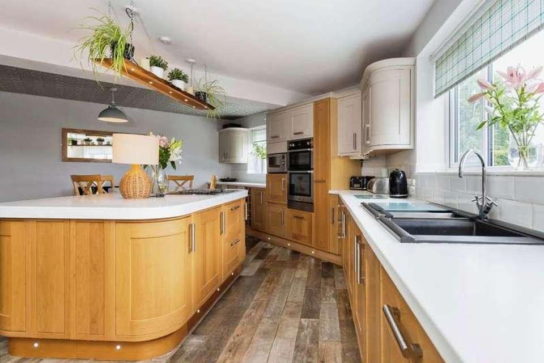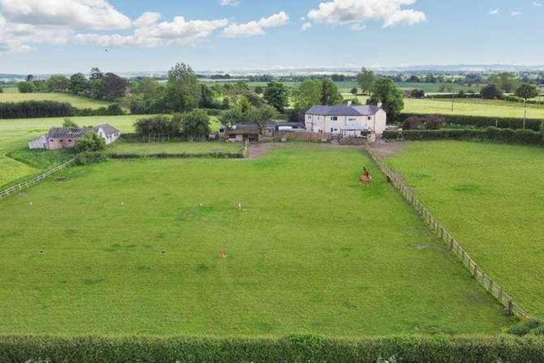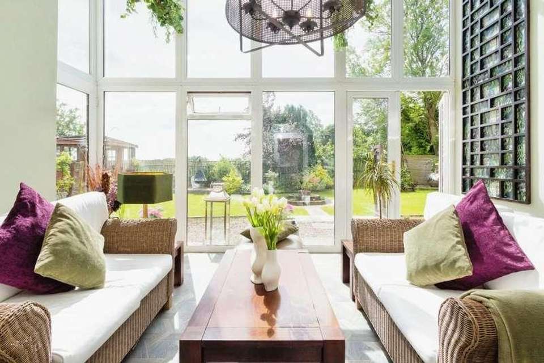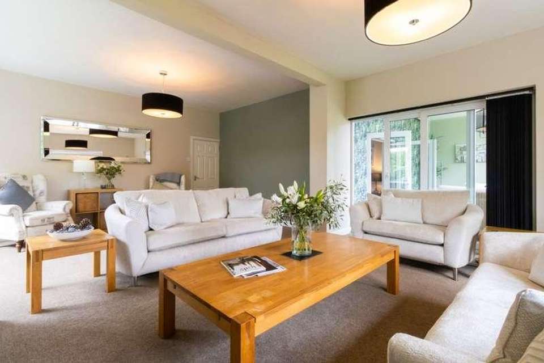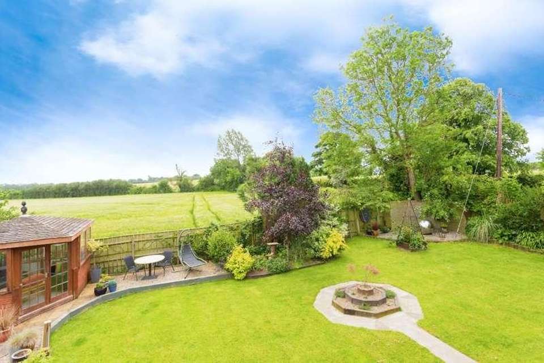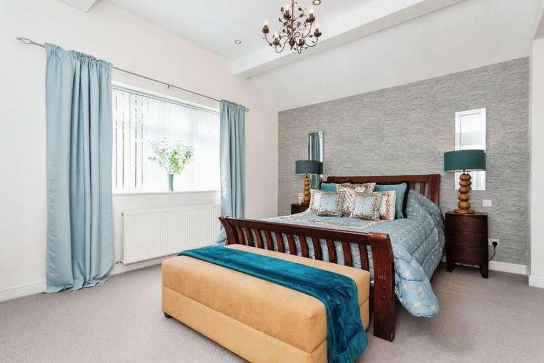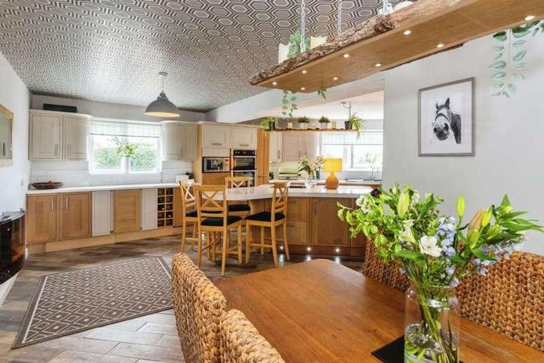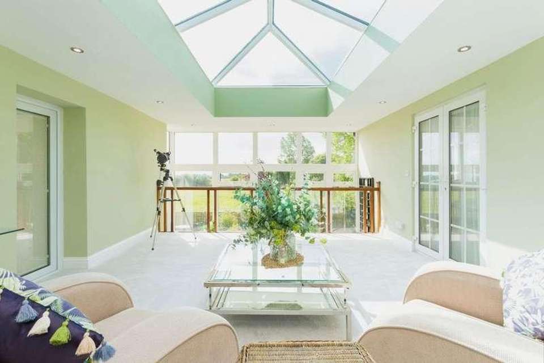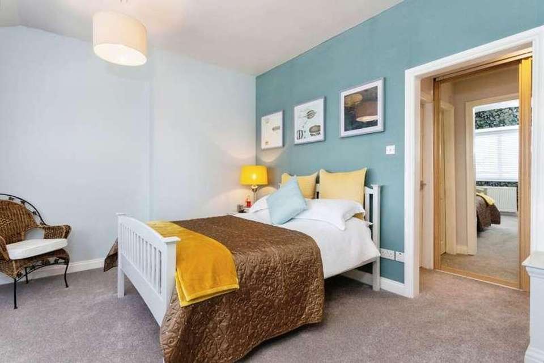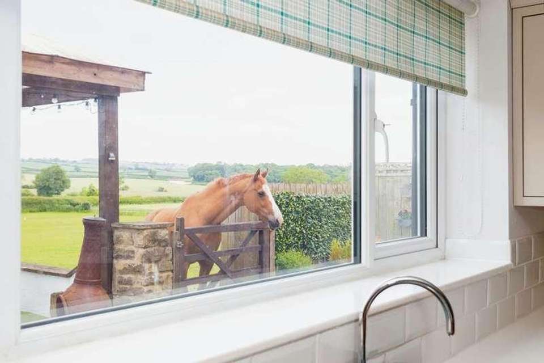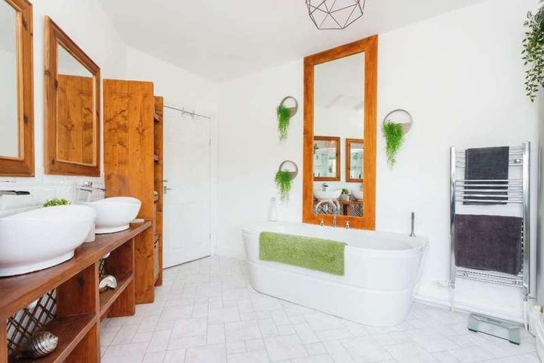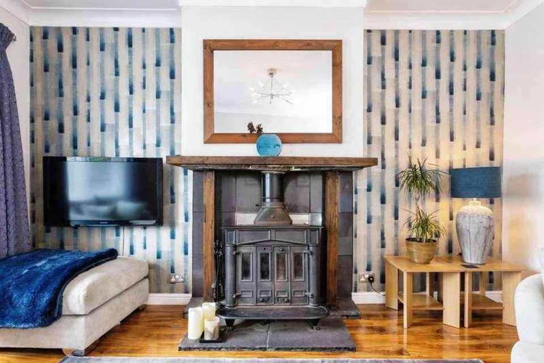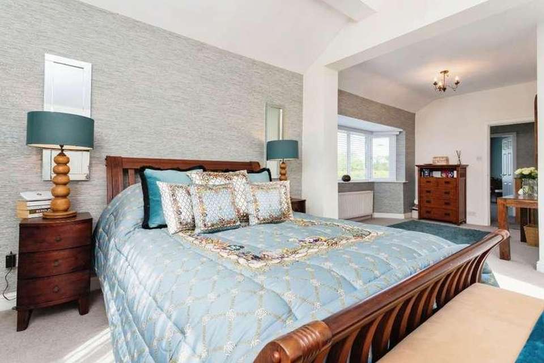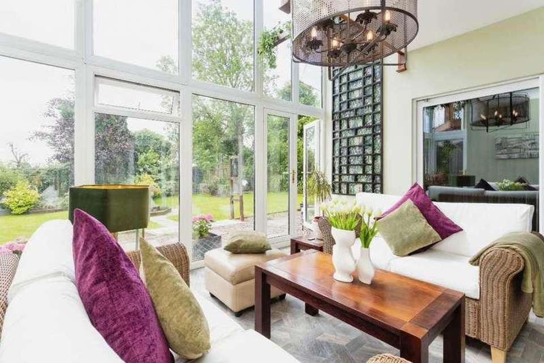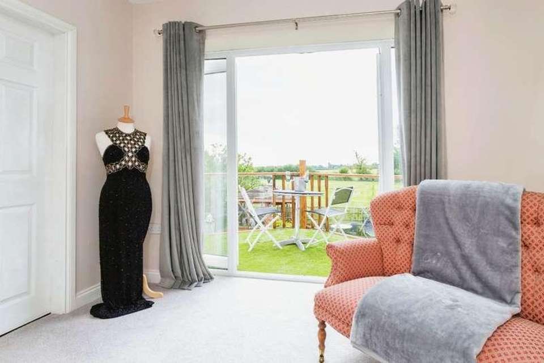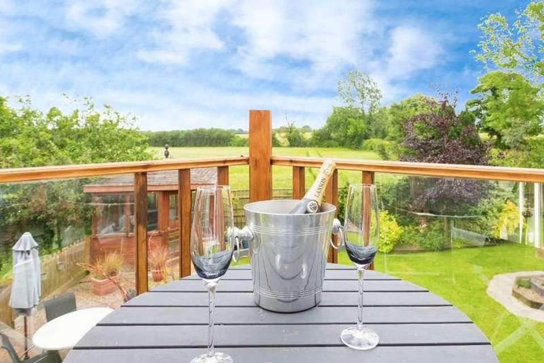5 bedroom detached house for sale
Ingleton, DL2detached house
bedrooms
Property photos
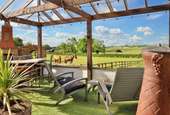
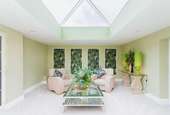
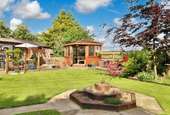
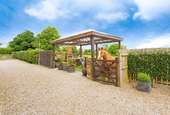
+19
Property description
Upon arrival, the grand entrance hall immediately captivates with its sense of space and elegance. High ceilings and tasteful finishes provide a prelude to the luxury that unfolds throughout this remarkable home. The heart of Newhouse Farm is undoubtedly its magnificent kitchen. Designed for the culinary connoisseur, it features state-of-the-art appliances, bespoke cabinetry, and a commanding central island.The formal dining room, positioned next to the kitchen, exudes warmth and intimacy. Contemporary d?cor and modern lighting create an ambience perfect for family feasts and elegant dinner parties. Bathed in natural light, the spacious lounge offers a serene setting for both relaxation and entertaining. French doors open into the conservatory and seamlessly into a meticulously landscaped garden, creating a wonderful blend of indoor and outdoor living.Equipped with a large multi-fuel burner, the family room is equipped for cosy evenings en famille. It caters for modern living with aplomb; It can serve as a media room, playroom or study, adapting to the needs of a busy family. Up to the first floor and to the main bedroom. The master suite is a haven of luxury. This expansive bedroom is complemented by a sophisticated en-suite bathroom and a private mezzanine sunroom that boasts unrivalled views of the rolling countryside. The adjoining mezzanine sunroom is an ideal sanctuary for morning coffee or evening relaxation, embodying the essence of a rural lifestyle.Bedroom 2 is a generously proportioned bedroom with ample closet space and delightful views of the gardens courtesy of the private balcony, is perfect for guests or family members seeking comfort and style.To spacious bedroom 3, beautifully decorated this room is ideal for children or guests, offering both comfort and charm.Bedroom 4 currently configured as a double room, is an adaptable space which can can easily be tailored to suit individual needs, whether as a guest room or personal sanctuary.Finally, bedroom 5 is a cosy, bright room that serves as a versatile space, suitable for use as a bedroom, nursery, or home office, catering to the evolving needs of a growing family.The family bathroom is a paragon of modern design, featuring high-quality fixtures and bespoke cabinetry, serving the additional bedrooms with grace and functionality. Going out into the garden you are greeted by a true outdoor paradise. Private lawns, a charming pergola, and various seating areas make it an ideal venue for entertaining or savouring the tranquillity of rural life. The garden's thoughtful design accommodates both relaxation and play, offering a versatile space for all seasons.For the equestrian enthusiast, Newhouse Farm is a dream realized. Set within lush agricultural landscape it comprises 3.16 acres of paddocks. Also the property includes stables, a tack room, and additional outbuildings. The paddocks provide ample space for horses to graze and exercise, ensuring all the facilities necessary for horse care and riding are at hand. Several outbuildings enhance the property's versatility, offering space for storage, workshops, or further equestrian facilities, thereby expanding the estate's functional capabilities. Whilst sitting and relaxing under the pergola, it is positively inspiring to view not only the property and grazing stock, but also to take in the beauty of all the surrounding fields and distant farms.Locally, Ingleton, with its harmonious blend of rural charm and modern convenience, provides an idyllic setting for Newhouse Farm. The village boasts excellent schools, an excellent gastro pub and a vibrant community spirit. The surrounding countryside offers endless opportunities for walking, cycling, and equestrian pursuits. The nearby town of Darlington further enhances the appeal with a broad array of shopping, dining and entertainment options, ensuring that all needs and desires are met.This outstanding property is not merely a home; it is an embodiment of an enviable lifestyle. Its impeccable design, luxurious finishes, and comprehensive equestrian facilities make it a unique offering in the market. Whether you seek a family home, a countryside retreat, or a property to indulge your equestrian passions, Newhouse Farm delivers in abundance.This is a rare opportunity to secure a piece of County Durham's finest rural living, where every detail has been considered to create an unparalleled lifestyle experience.Council Tax Band: F (Darlington Borough Council)Tenure: FreeholdEntrance hall Half glazed door to front, Double glazed Opaque window to front, Central heating radiator, Wooden flooring, Stairs to first floor, Family Room Double glazed window to front, Multi-fuel wood burning stove, Central heating radiator, Wooden flooring, Dining Room Double glazed French doors leading into Conservatory, Door to Pantry, Central heating radiator, Ceramic tiled flooring, Pantry Half glazed door leading into garage, Power, Light, Shelving, Lounge Double glazed window to front and side, Double glazed Sliding doors leading into Conservatory, Central heating radiator, TV point, Carpet flooring, Kitchen Fitted Kitchen with wall and base units, Double glazed windows to side, Door to Utility room, 1.5 bowl Resin sink/drainer, Partially tiled, Double electric oven, Induction hob, Breakfast bar, Integrated dishwasher, Plinth heating, Electric remoted controlled fire, Ceramic tiled flooring, Utility Wall and base cupboards, Laminate work surfaces, Door to side garden, Double glazed window to side, 1 bowl stainless steel sink/drainer, Plumbing for washing machine, Wine rack, Partially tiled, Central heating radiator, Tiled flooring, Boot Room Light, Cupboard, Tiled flooring, Shower Room WC, Vanity unit with wash hand basin, Heated towel rail, Rainfall shower with separate hand held attachment,Vinyl flooring, Conservatory Double glazed windows to front and side, Light,Electric radiator, Luxury Vinyl tiling, FIRST FLOOR: Landing Stairs from first floor, Double glazed window to front, Cupboard housing hot water cylinder, Loft access (not boarded with ladder), Central heating radiator, Carpet flooring, Bedroom 1 Double glazed window to front and side, Walk in wardrobe with light and storage, Central heating radiators, Centre hinge roof light window, Carpet flooring, Double glazed internal French doors leading into Mezzanine, En-suite Shower cubicle, Wash hand basin, WC, Ceramic tiled flooring, Inset spotlights, Underfloor heating, Bedroom 2 Double glazed French doors leading to Balcony, Walk in wardrobe with light and shelving, Central heating radiator, Carpet flooring, Part glazed Personnel door leading into Mezzanine, En-Suite 2 Shower cubicle, Vanity unit with wash hand basin, WC, Heated towel rail, Extractor fan, Laminate flooring, Double glazed Opaque window to rear, Bedroom 3 Double glazed window to side, Central heating radiator, Carpet flooring, En-Suite 3 Wash hand basin, WC, Shower cubicle with Rainfall shower and separate hand held attachment, Double glazed window to rear, Mirrored cupboard, Heated towel rail, Extractor fan, Vinyl flooring, Bedroom 4 Double glazed window to front, Central heating radiator, Carpet flooring, Dressing area with built in wardrobes and Inset spotlights, En-suite 4 Rainfall shower with separate hand held attachment, Wash hand basin,WC, Wooden flooring, Partially tiled, Electric socket, Inset spotlights, Bedroom 5 Double glazed window to side, Central heating radiator, Carpet flooring, Bathroom Double glazed Opaque window to side, Bespoke wooden vanity unit with double basins,Bath with mixer tap and separate hand held attachment, Jiemei multi-use shower cabin/steam room with Rainfall shower and separate hand held attachment, Partially tiled, Central heating radiator, Heated towel rail, Laminate flooring, Loft access, OUTSIDE Front Garden Gravelled driveway with space for several cars, Sun patio with wood burner and Pergola, Hedged boundaries, Established flower beds, Access to stable block, Rear Garden South east facing, Mainly laid to lawn, Terrace, Established vegetable patch, Fenced boundaries, Array of mature trees and shrubbery, Decorative gravel, Garage Power, Light, Double glazed window to side and rear, Half glazed Personnel door to side and front, Stable Block 7 Individual stalls with lighting, Hay barn and storage room, Cabin Double glazed sliding doors leading into rear garden, Single glazed windows to front, side and rear, Light, Power,Carpet flooring,
Interested in this property?
Council tax
First listed
Over a month agoIngleton, DL2
Marketed by
Anthony Jones 2 Union Square,Central Park,Darlington,DL1 1GLCall agent on 01325 776 424
Placebuzz mortgage repayment calculator
Monthly repayment
The Est. Mortgage is for a 25 years repayment mortgage based on a 10% deposit and a 5.5% annual interest. It is only intended as a guide. Make sure you obtain accurate figures from your lender before committing to any mortgage. Your home may be repossessed if you do not keep up repayments on a mortgage.
Ingleton, DL2 - Streetview
DISCLAIMER: Property descriptions and related information displayed on this page are marketing materials provided by Anthony Jones. Placebuzz does not warrant or accept any responsibility for the accuracy or completeness of the property descriptions or related information provided here and they do not constitute property particulars. Please contact Anthony Jones for full details and further information.





