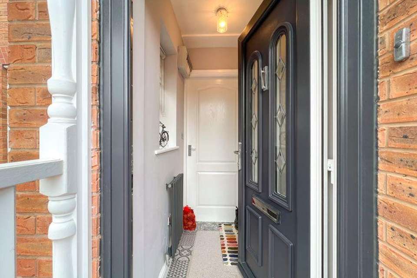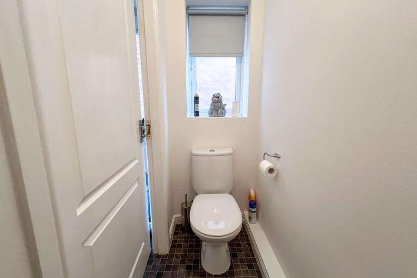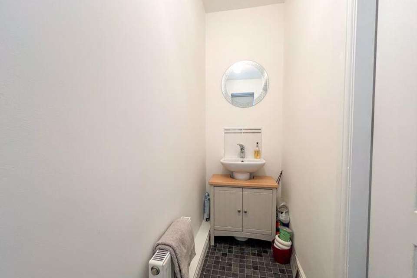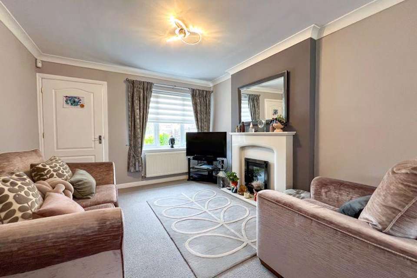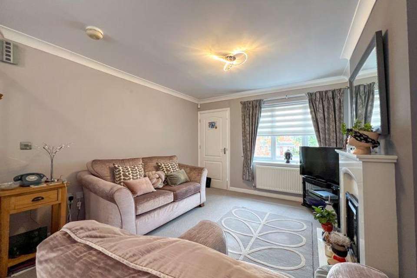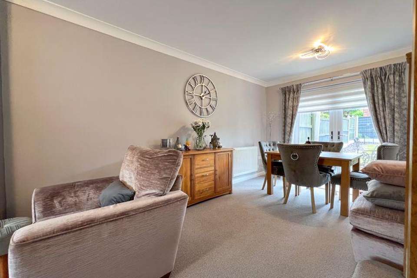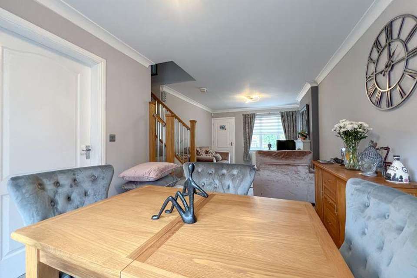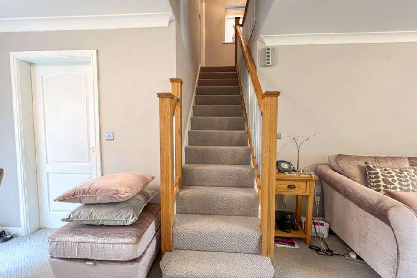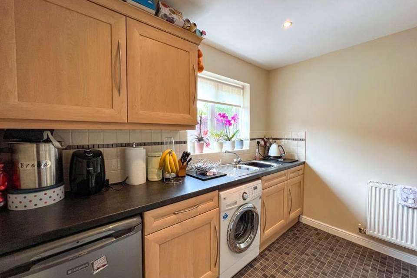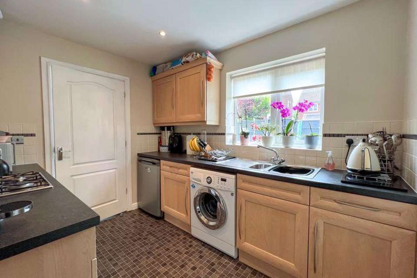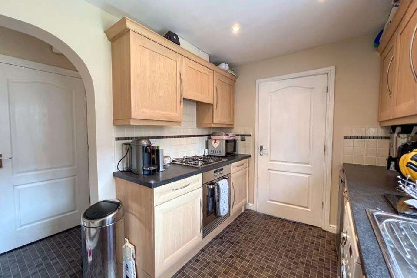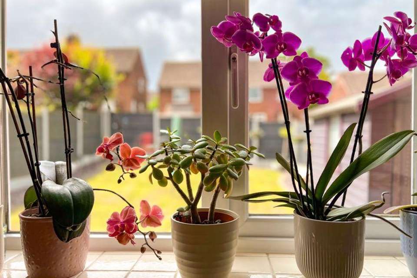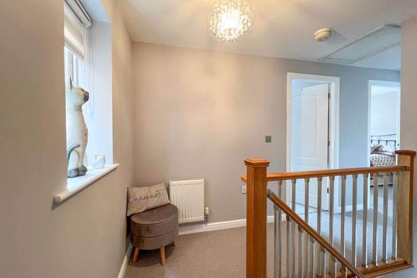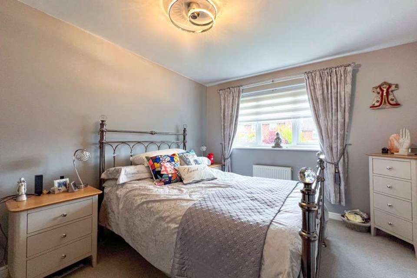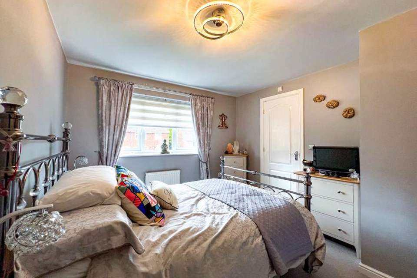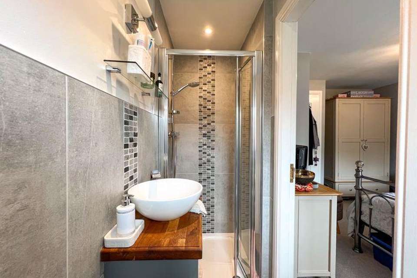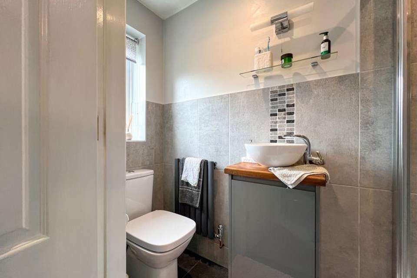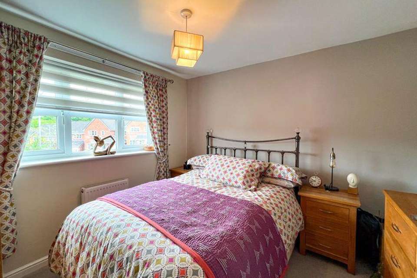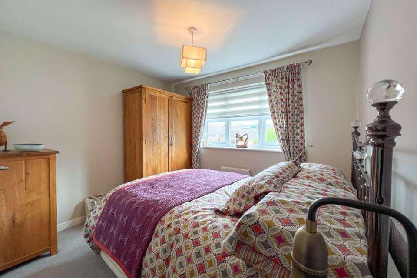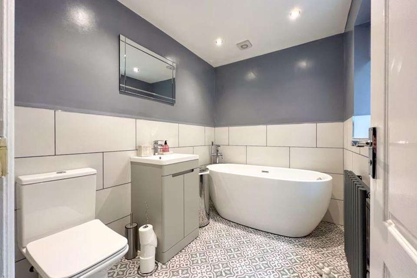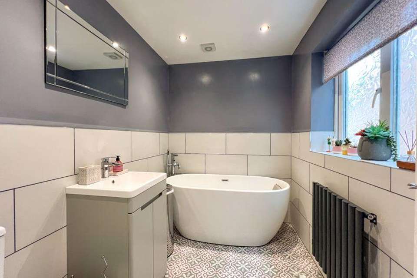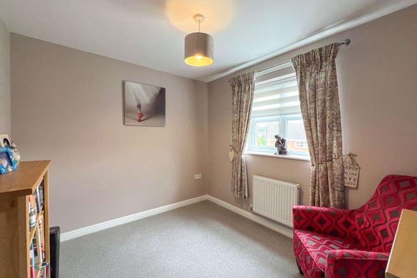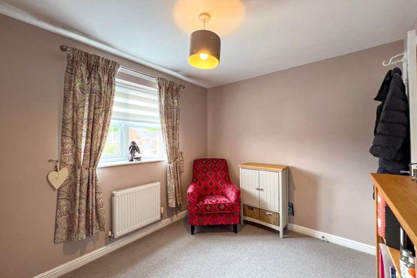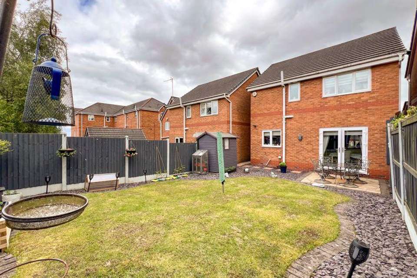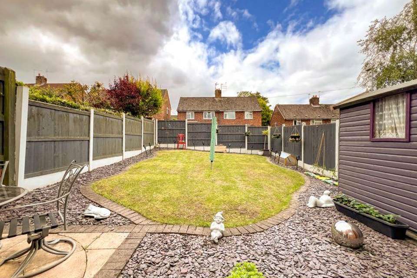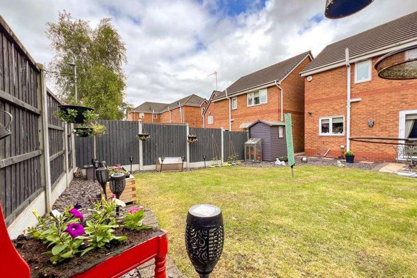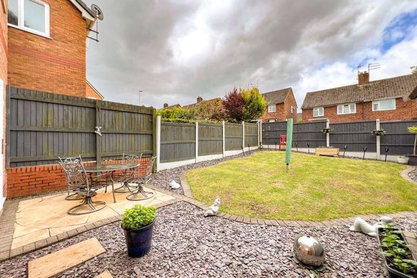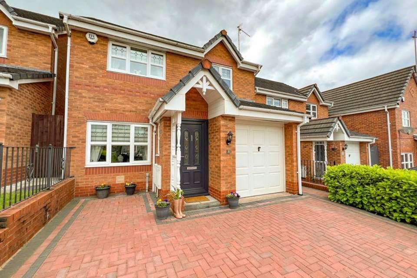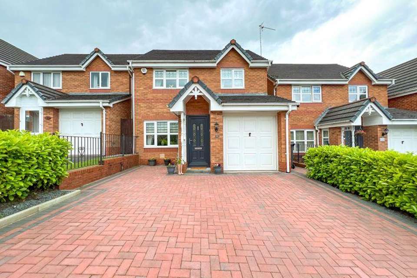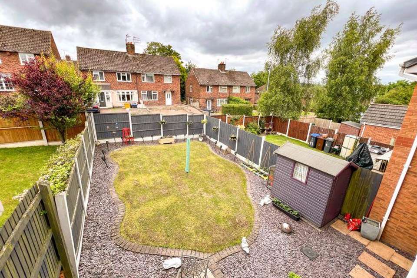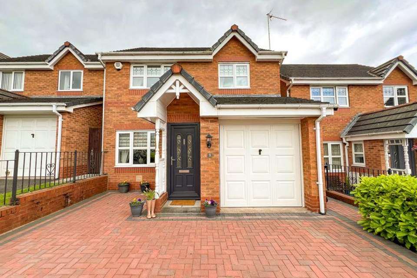3 bedroom detached house for sale
detached house
bedrooms
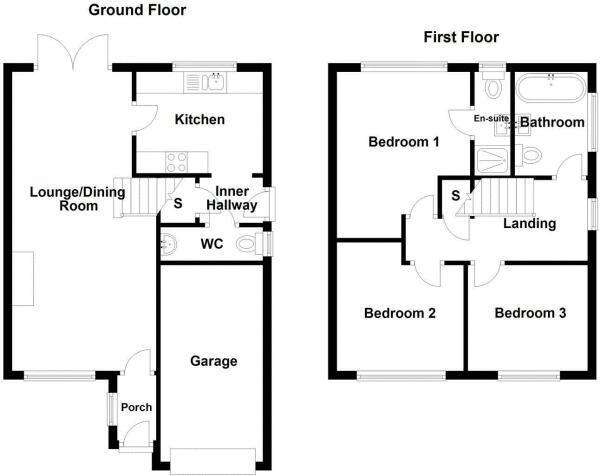
Property photos

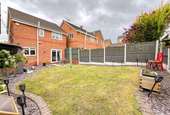
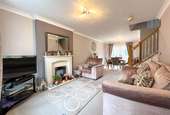
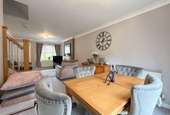
+31
Property description
Whittaker and Biggs are proud to offer for sale, this 3 bedroom detached house which is in our opinion immaculately presented. The property boasts a large living and dining space, en-suite to master and a modern family bathroom suite. With ample parking for multiple cars, as well as an integral garage, this home also features an easy to maintain rear garden which is great for hosting! Additional benefits include UPVC double glazing and gas central heating.Call Whittaker and Biggs now to book your viewing!
Front Porch
UPVC double glazed window with radiator and tiled flooring.
Lounge/Diner - 23' 3'' x 10' 8'' (7.09m x 3.25m)
UPVC double glazed window to the front and UPVC double glazed French patio doors to the rear.Feature electric fireplace with marble hearth and surround. Two radiator's. Television point. Stairs to the first floor. With coving to the ceiling.
Kitchen - 9' 8'' x 7' 8'' (2.95m x 2.34m)
UPVC double glazed window to the rear elevation.Modern fitted drawers, base and wall units. Work surfaces incorporating inset one and a half bowl stainless steel sink with a single drainer and mixer tap. Built in electric oven, gas hob and extractor fan. Plumbing for a washing machine. Vinyl flooring. Radiator. Partially tiled walls. Inset ceiling spotlights.
Rear Porch
Wooden double glazed entrance door to the side elevation.Vinyl flooring. Under stairs storage cupboard.
WC
UPVC double glazed window to the side elevation.Low level W/C. Pedestal wash hand basin. Vinyl flooring. Radiator.
First Floor Landing
UPVC double glazed window to the side elevation.Storage cupboard. Radiator. Loft access.
Bedroom One - 13' 2'' x 10' 2'' (4.01m x 3.10m)
UPVC double glazed window to the rear elevation.Radiator.
En-suite
UPVC double glazed window to the rear elevation.Modern fitted suite comprising of a shower enclosure with a wall mounted shower. Vanity wash hand basin. Low level W/C. Tiled floor. Partially Tiled walls. Inset ceiling spotlights.
Bedroom Two - 9' 8'' x 9' 8'' (2.95m x 2.95m)
UPVC double glazed window to the front elevation.Radiator.
Bedroom Three - 9' 5'' x 8' 4'' (2.87m x 2.54m)
UPVC double glazed window to the front elevation.Radiator.
Family Bathroom
UPVC double glazed window to the side elevation.Modern fitted suite comprising of a free standing bath with a hand held shower attachment. Vanity wash hand basin. Low level W/C. Tiled floor. Partially tiled walls. Radiator. Inset ceiling spotlights.
Externally
To the front you will find a block paved driveway providing off road parking for several vehicles and leading to garage. The rear is enclosed and spacious, mainly laid to lawn with gravel borders.
Garage - 15' 4'' x 8' 1'' (4.67m x 2.46m)
Up and over door.
Front Porch
UPVC double glazed window with radiator and tiled flooring.
Lounge/Diner - 23' 3'' x 10' 8'' (7.09m x 3.25m)
UPVC double glazed window to the front and UPVC double glazed French patio doors to the rear.Feature electric fireplace with marble hearth and surround. Two radiator's. Television point. Stairs to the first floor. With coving to the ceiling.
Kitchen - 9' 8'' x 7' 8'' (2.95m x 2.34m)
UPVC double glazed window to the rear elevation.Modern fitted drawers, base and wall units. Work surfaces incorporating inset one and a half bowl stainless steel sink with a single drainer and mixer tap. Built in electric oven, gas hob and extractor fan. Plumbing for a washing machine. Vinyl flooring. Radiator. Partially tiled walls. Inset ceiling spotlights.
Rear Porch
Wooden double glazed entrance door to the side elevation.Vinyl flooring. Under stairs storage cupboard.
WC
UPVC double glazed window to the side elevation.Low level W/C. Pedestal wash hand basin. Vinyl flooring. Radiator.
First Floor Landing
UPVC double glazed window to the side elevation.Storage cupboard. Radiator. Loft access.
Bedroom One - 13' 2'' x 10' 2'' (4.01m x 3.10m)
UPVC double glazed window to the rear elevation.Radiator.
En-suite
UPVC double glazed window to the rear elevation.Modern fitted suite comprising of a shower enclosure with a wall mounted shower. Vanity wash hand basin. Low level W/C. Tiled floor. Partially Tiled walls. Inset ceiling spotlights.
Bedroom Two - 9' 8'' x 9' 8'' (2.95m x 2.95m)
UPVC double glazed window to the front elevation.Radiator.
Bedroom Three - 9' 5'' x 8' 4'' (2.87m x 2.54m)
UPVC double glazed window to the front elevation.Radiator.
Family Bathroom
UPVC double glazed window to the side elevation.Modern fitted suite comprising of a free standing bath with a hand held shower attachment. Vanity wash hand basin. Low level W/C. Tiled floor. Partially tiled walls. Radiator. Inset ceiling spotlights.
Externally
To the front you will find a block paved driveway providing off road parking for several vehicles and leading to garage. The rear is enclosed and spacious, mainly laid to lawn with gravel borders.
Garage - 15' 4'' x 8' 1'' (4.67m x 2.46m)
Up and over door.
Interested in this property?
Council tax
First listed
Over a month agoMarketed by
Whittaker & Biggs - Biddulph 34 High Street, Biddulph Stoke-on-Trent, Staffordshire ST8 6APPlacebuzz mortgage repayment calculator
Monthly repayment
The Est. Mortgage is for a 25 years repayment mortgage based on a 10% deposit and a 5.5% annual interest. It is only intended as a guide. Make sure you obtain accurate figures from your lender before committing to any mortgage. Your home may be repossessed if you do not keep up repayments on a mortgage.
- Streetview
DISCLAIMER: Property descriptions and related information displayed on this page are marketing materials provided by Whittaker & Biggs - Biddulph. Placebuzz does not warrant or accept any responsibility for the accuracy or completeness of the property descriptions or related information provided here and they do not constitute property particulars. Please contact Whittaker & Biggs - Biddulph for full details and further information.





