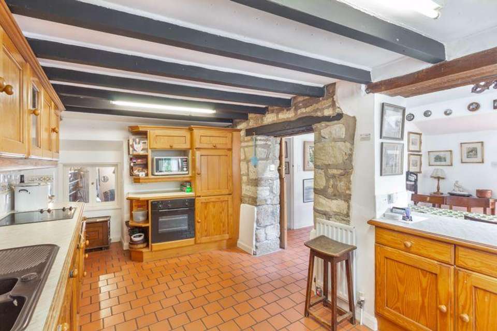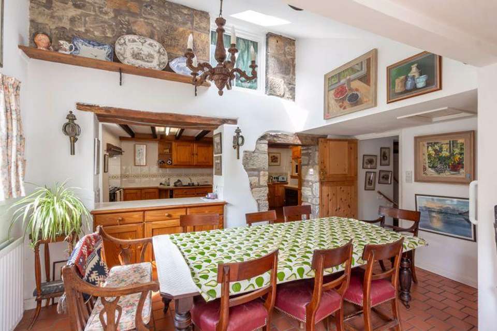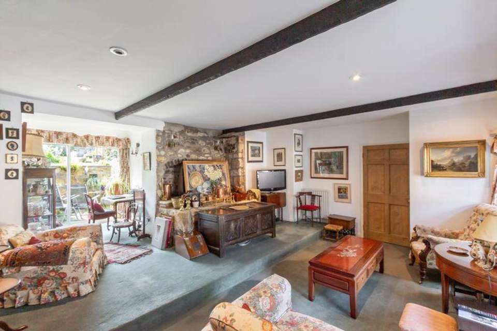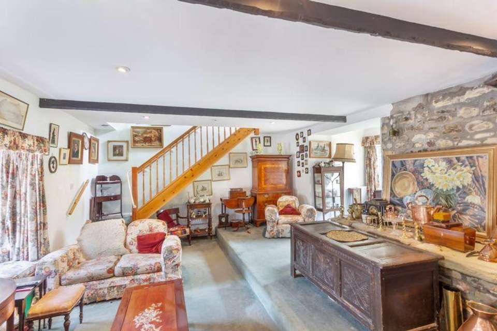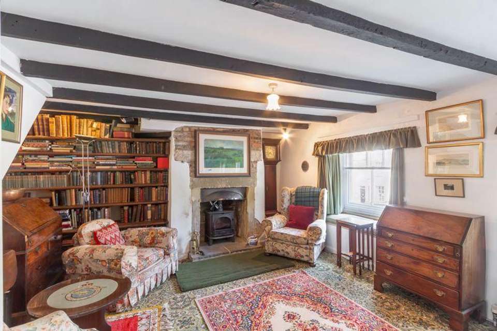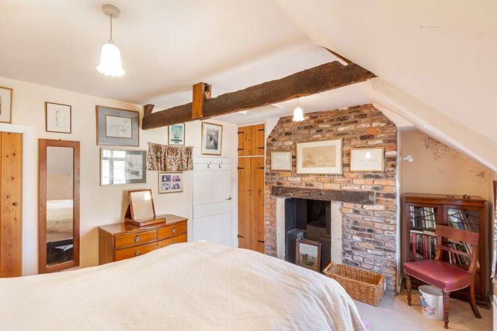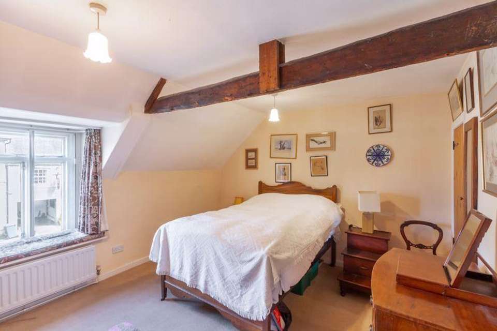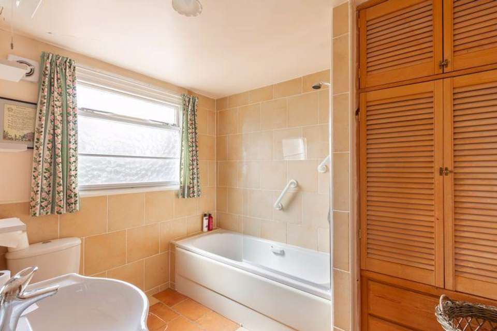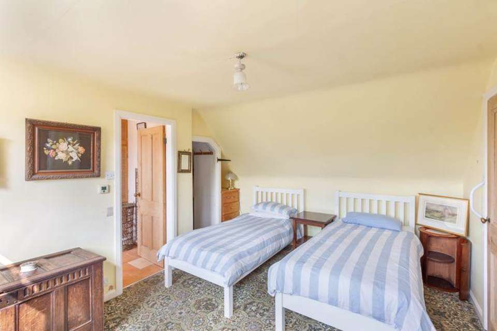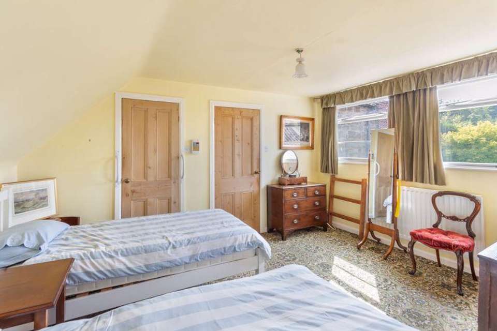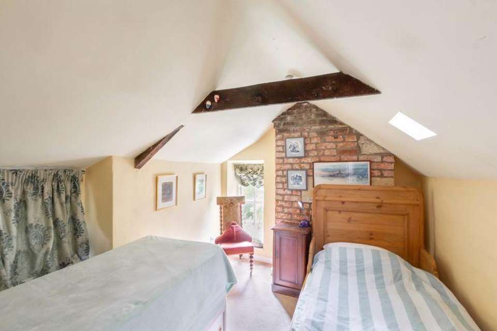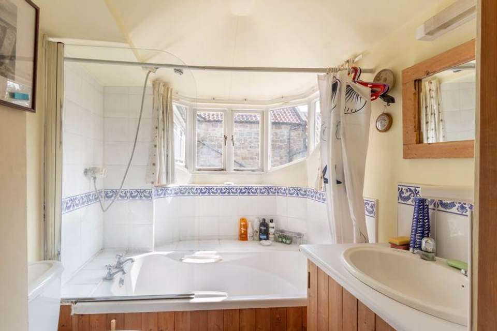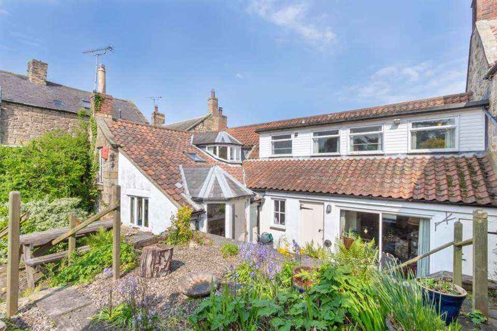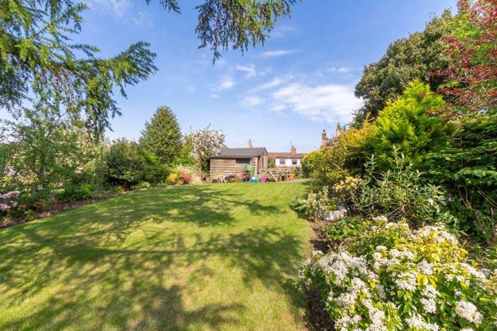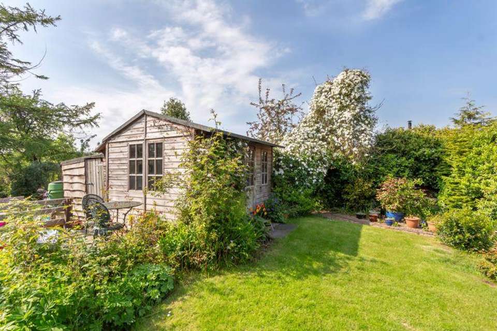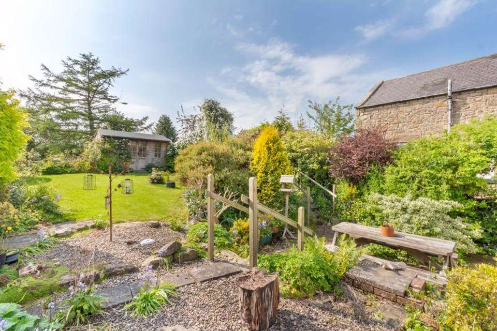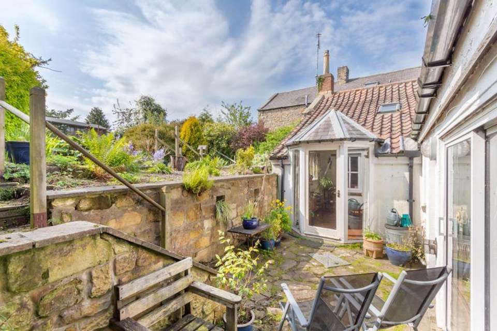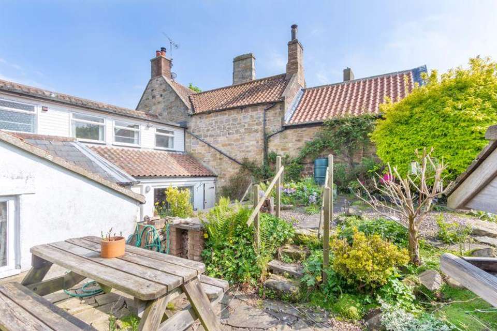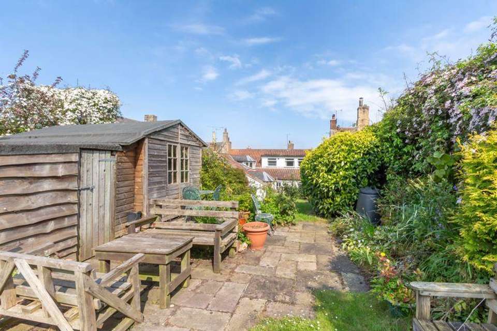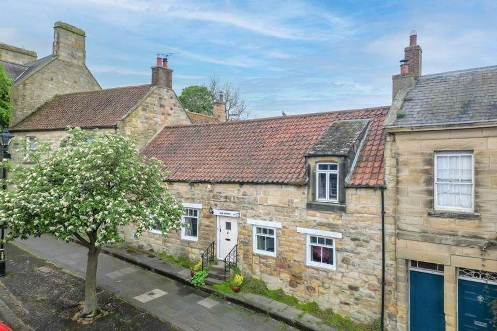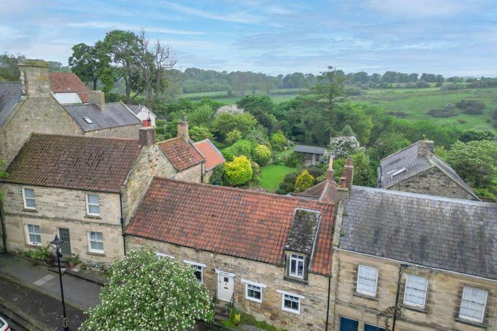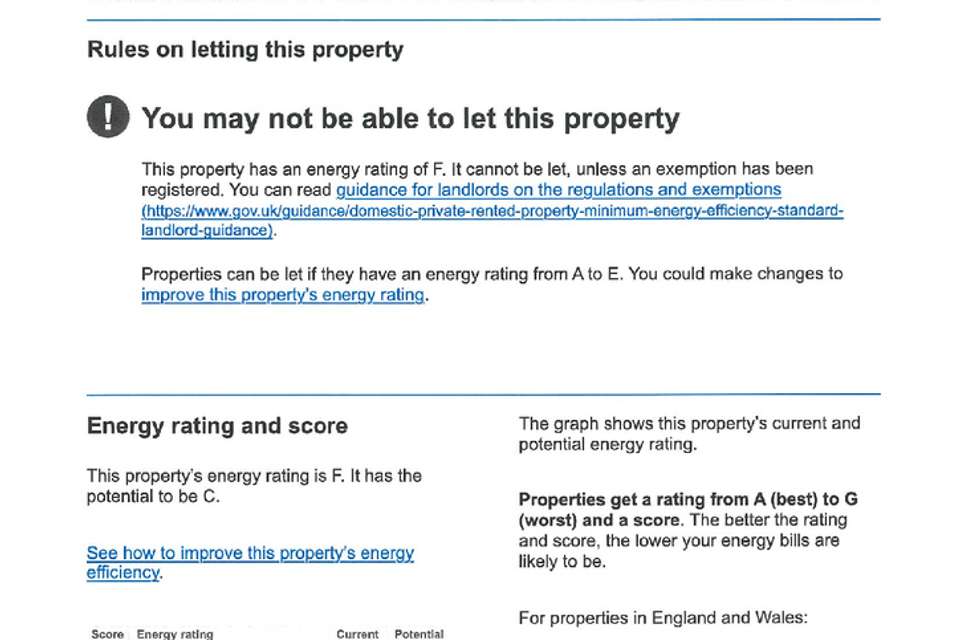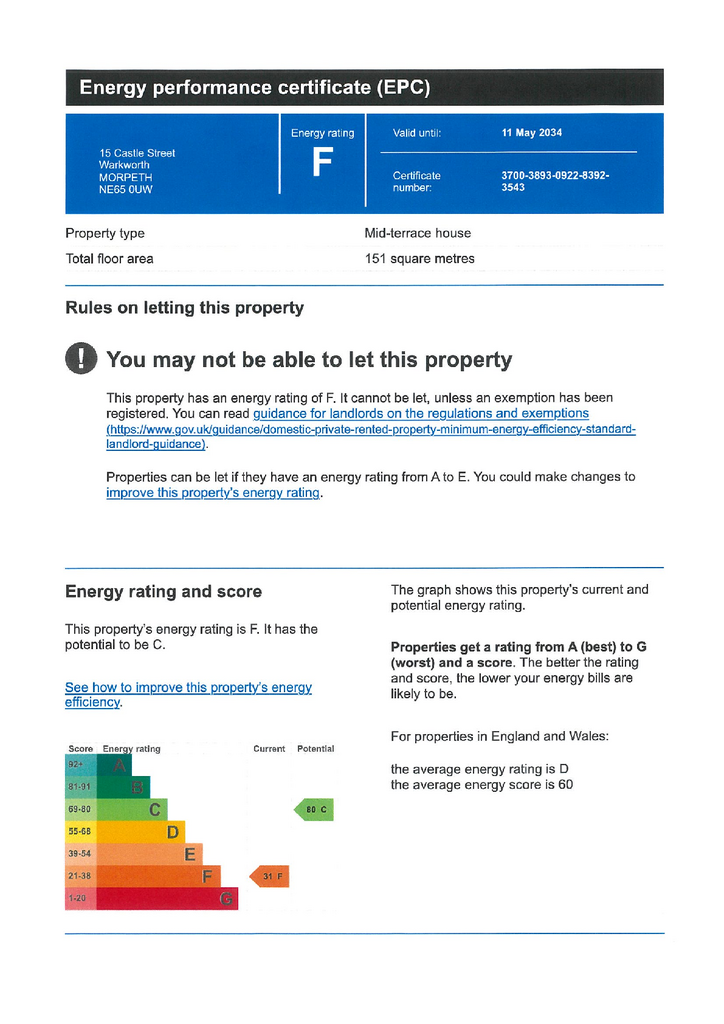3 bedroom terraced house for sale
terraced house
bedrooms
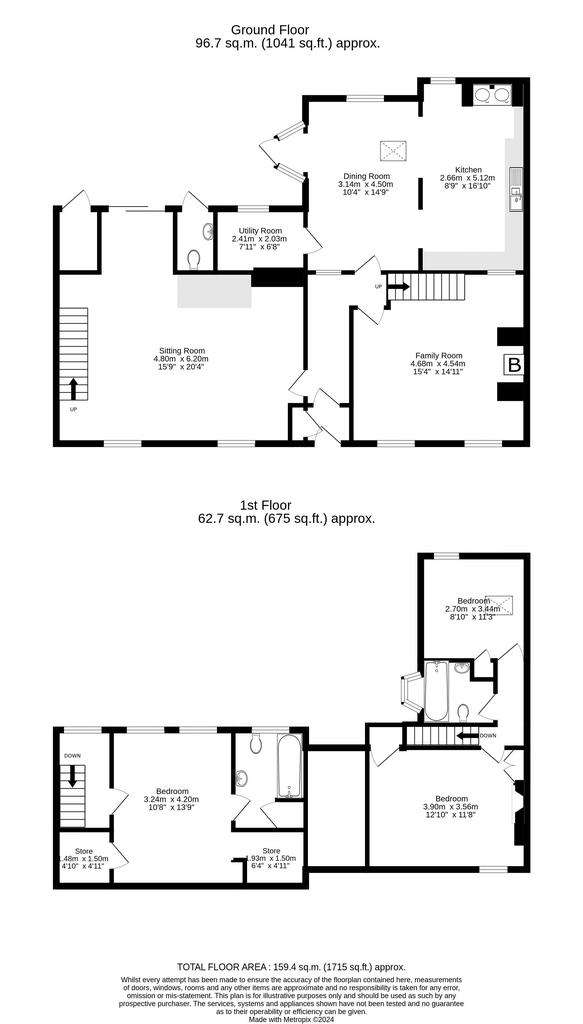
Property photos

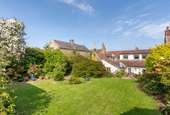
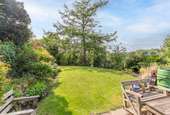
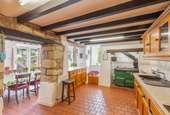
+22
Property description
A charming, Grade II listed three bedroom, double fronted stone terraced cottage in the centre of Warkworth village, requiring some updating and modernisation - the former late 17th/early 18th century Blacksmiths Forge, has a lovely, good sized rear garden with an open aspect towards the river and surrounding countryside, mature trees and planting and a timber Summerhouse. NO UPWARD CHAIN
The Old Smithy, lived in by the current family for over 50 years, offers a great opportunity for those buyers seeking a fantastic village location, within minutes of Warkworth Castle, the River Coquet, Mill Walk and Warkworth Beach, and the local shops, pubs, cafes and hotels/restaurants. The cottage, with accommodation over two floors, requires some refurbishment internally and externally.
The cottage has retained many traditional and original features the distinctive red pantile roof, stripped pine internal doors, cast iron fireplaces and stone forge.
Ground floor - Vestibule with stable style door - Entrance hallway with original stairs to the first floor - Sitting room with inglenook style fireplace with a cast iron wood burning stove, beams to the ceiling and sash windows with window seats to the front - Versatile open plan reception room, housing the former forge, with exposed stonework, window with window seats to the front, a staircase up to the master bedroom and French doors to the terrace and garden - Excellent extended kitchen/dining room with open vaulted and beamed ceiling and a door opening to the garden - Kitchen fitted with a range of cabinets, a green 'Rayburn' range, beams to ceiling, quarry tiled floor and exposed stone to the walls - Walk in utility area/larder.
First floor - Small landing with two double door storage cupboards, and access to two bedrooms and the bathroom - Lovely double bedroom two with a brick chimney breast with a cast iron grate , beams to the ceiling, double door cupboard and a window to the front - Bedroom three, the former Hayloft, with exposed brickwork and a cast iron fireplace - Bathroom with bath with shower over, basin in vanity cabinet & WC - Secondary staircase from the living room leads up to the main bedroom - Double bedroom one with a dormer window overlooking the rear garden, walk in wardrobe and built in storage - Ensuite bathroom with a bath with shower over, basin in a vanity cabinet, WC and storage cupboard.
Externally - The Old Smithy has a beautiful mature and private rear garden, with lawned areas, well stocked borders, apple trees, stone terrace seating area and timber Summerhouse. There is a stone outhouse and Gardeners WC, and gate giving access to the rear pedestrian pathway leading down to the River Coquet and Mill Walk. On street parking.
Services: Mains Electric, Gas, Water & Drainage - Gas Central Heating - Tenure: Freehold - Council Tax: Band E - EPC: F
Council Tax Band: E
Tenure: Freehold
The Old Smithy, lived in by the current family for over 50 years, offers a great opportunity for those buyers seeking a fantastic village location, within minutes of Warkworth Castle, the River Coquet, Mill Walk and Warkworth Beach, and the local shops, pubs, cafes and hotels/restaurants. The cottage, with accommodation over two floors, requires some refurbishment internally and externally.
The cottage has retained many traditional and original features the distinctive red pantile roof, stripped pine internal doors, cast iron fireplaces and stone forge.
Ground floor - Vestibule with stable style door - Entrance hallway with original stairs to the first floor - Sitting room with inglenook style fireplace with a cast iron wood burning stove, beams to the ceiling and sash windows with window seats to the front - Versatile open plan reception room, housing the former forge, with exposed stonework, window with window seats to the front, a staircase up to the master bedroom and French doors to the terrace and garden - Excellent extended kitchen/dining room with open vaulted and beamed ceiling and a door opening to the garden - Kitchen fitted with a range of cabinets, a green 'Rayburn' range, beams to ceiling, quarry tiled floor and exposed stone to the walls - Walk in utility area/larder.
First floor - Small landing with two double door storage cupboards, and access to two bedrooms and the bathroom - Lovely double bedroom two with a brick chimney breast with a cast iron grate , beams to the ceiling, double door cupboard and a window to the front - Bedroom three, the former Hayloft, with exposed brickwork and a cast iron fireplace - Bathroom with bath with shower over, basin in vanity cabinet & WC - Secondary staircase from the living room leads up to the main bedroom - Double bedroom one with a dormer window overlooking the rear garden, walk in wardrobe and built in storage - Ensuite bathroom with a bath with shower over, basin in a vanity cabinet, WC and storage cupboard.
Externally - The Old Smithy has a beautiful mature and private rear garden, with lawned areas, well stocked borders, apple trees, stone terrace seating area and timber Summerhouse. There is a stone outhouse and Gardeners WC, and gate giving access to the rear pedestrian pathway leading down to the River Coquet and Mill Walk. On street parking.
Services: Mains Electric, Gas, Water & Drainage - Gas Central Heating - Tenure: Freehold - Council Tax: Band E - EPC: F
Council Tax Band: E
Tenure: Freehold
Interested in this property?
Council tax
First listed
Over a month agoEnergy Performance Certificate
Marketed by
Sanderson Young - Alnwick 35 Bondgate Without Alnwick NE66 1PRPlacebuzz mortgage repayment calculator
Monthly repayment
The Est. Mortgage is for a 25 years repayment mortgage based on a 10% deposit and a 5.5% annual interest. It is only intended as a guide. Make sure you obtain accurate figures from your lender before committing to any mortgage. Your home may be repossessed if you do not keep up repayments on a mortgage.
- Streetview
DISCLAIMER: Property descriptions and related information displayed on this page are marketing materials provided by Sanderson Young - Alnwick. Placebuzz does not warrant or accept any responsibility for the accuracy or completeness of the property descriptions or related information provided here and they do not constitute property particulars. Please contact Sanderson Young - Alnwick for full details and further information.





