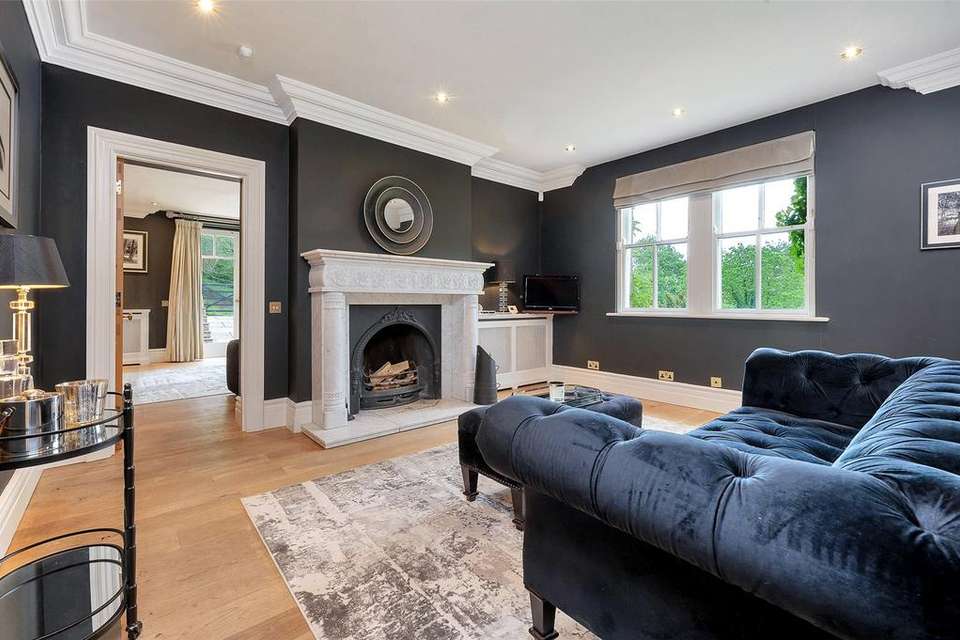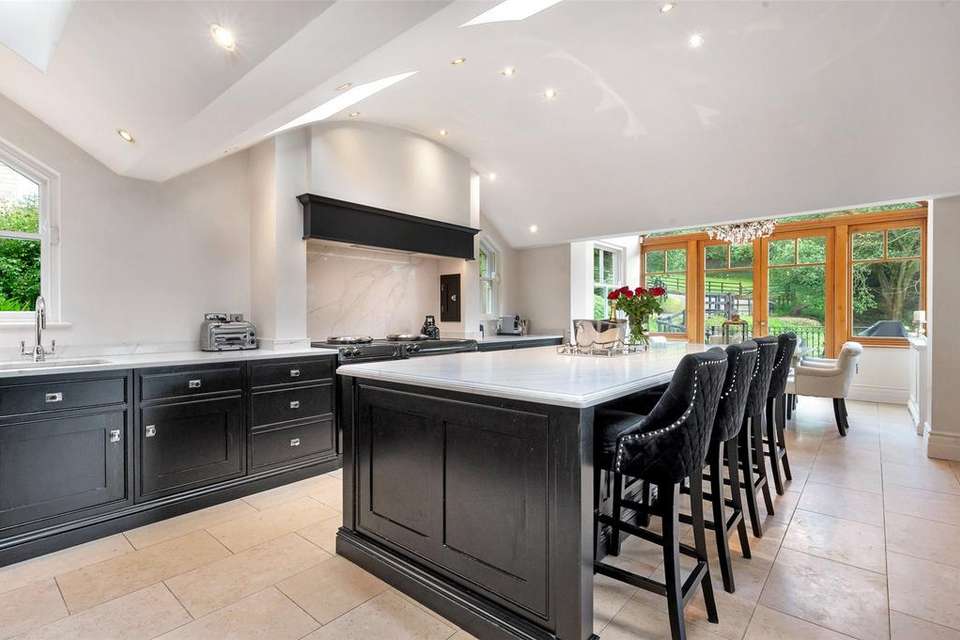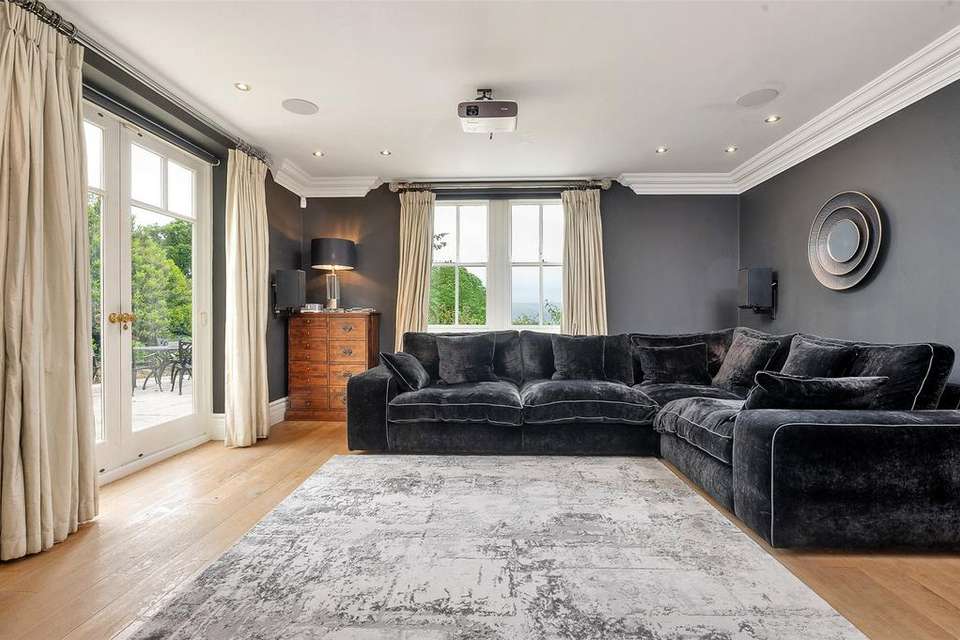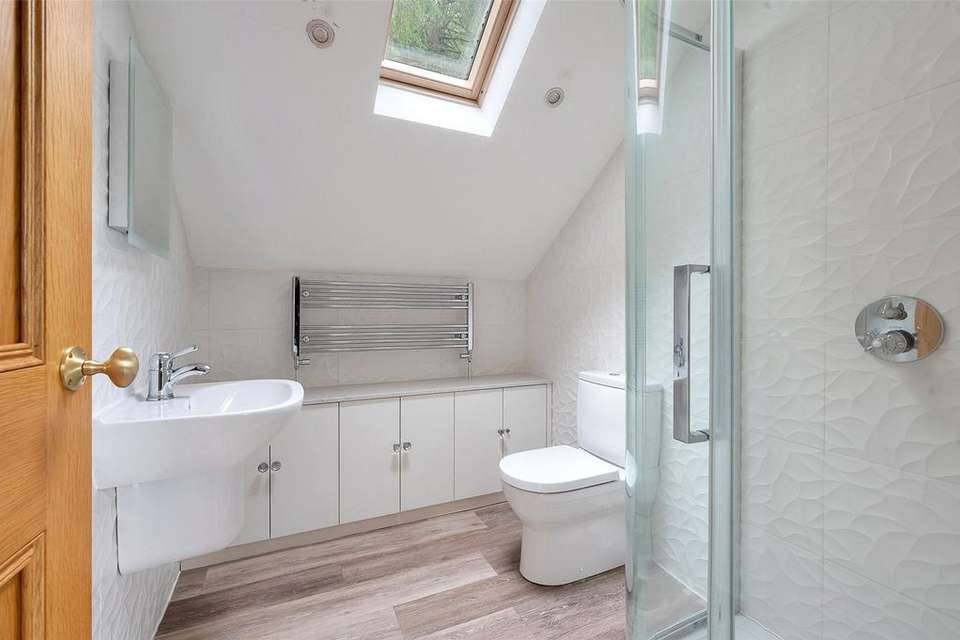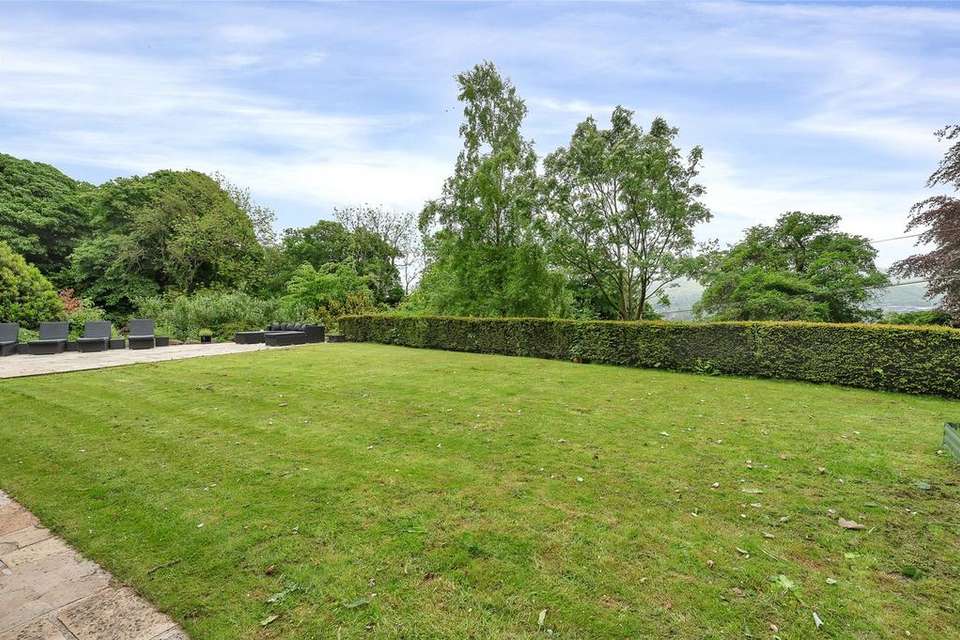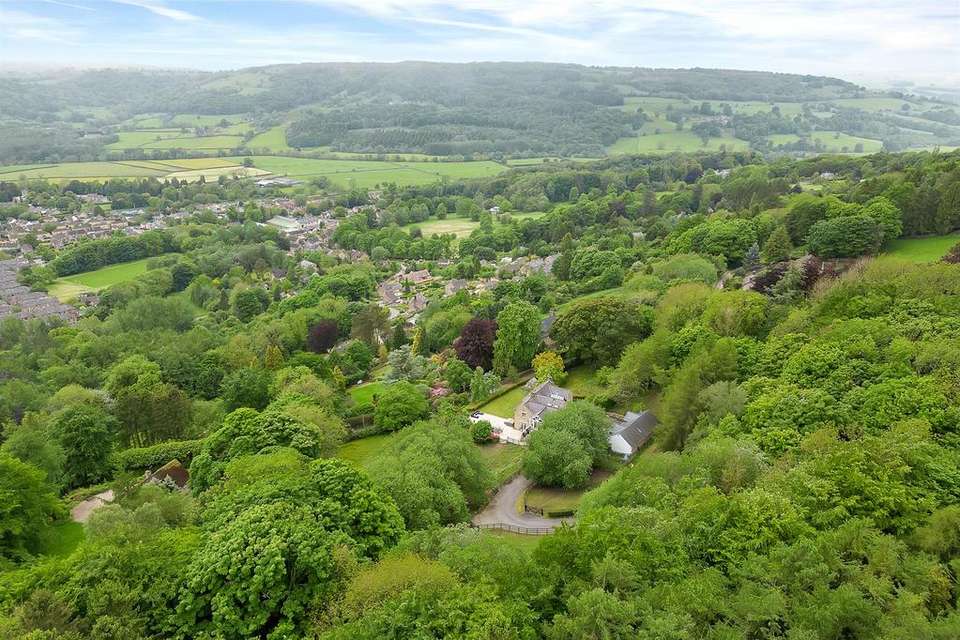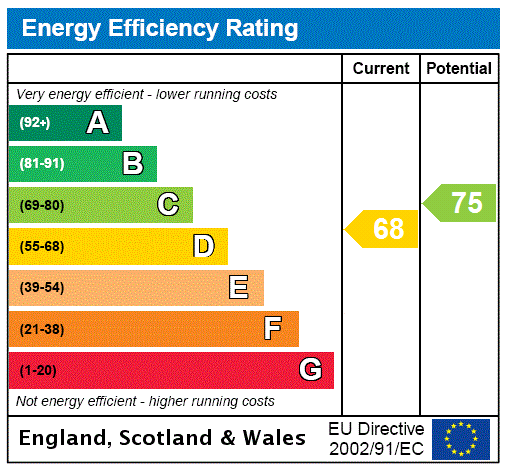4 bedroom detached house for sale
detached house
bedrooms
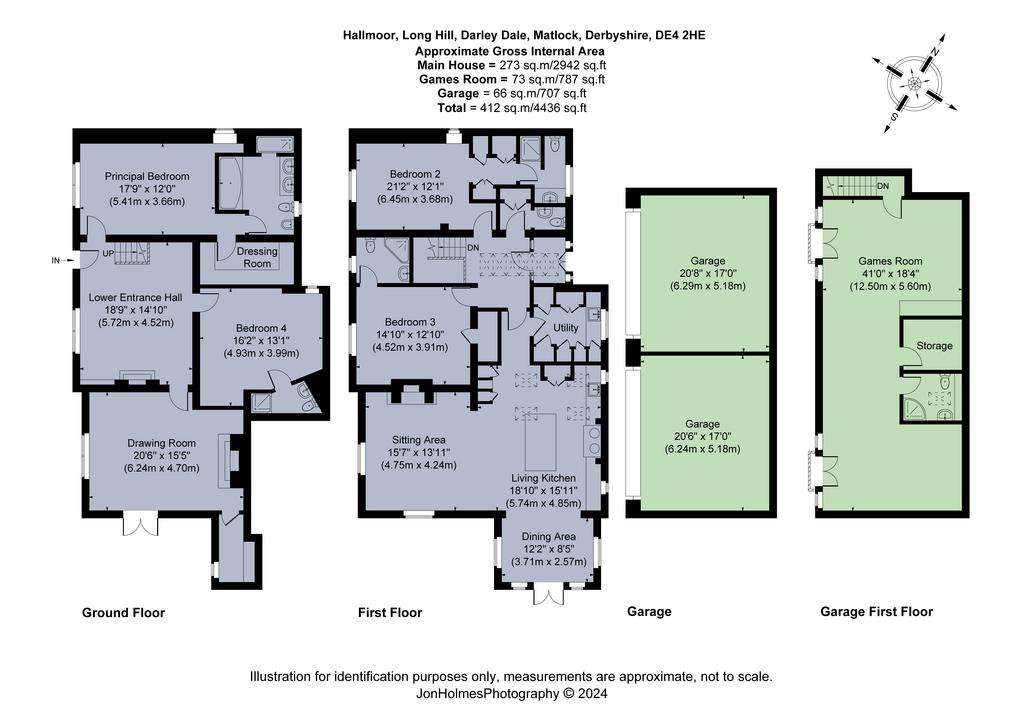
Property photos

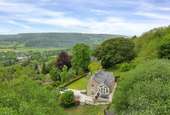


+19
Property description
An immaculately presented modern country home, enjoying open plan living and high specification finishes with wonderful views.
Enjoying a picturesque setting with superb views, Hallmoor is a beautifully presented family home enjoying established grounds, with paddock. Ideal for entertaining guests, the property enjoys open plan living as well as a games room.
Ground floor
• A grand reception hall opening into a formal seating area with open fireplace.
• A spacious sitting room briefly comprising; an feature fireplace, home cinema system, storage cupboard and French doors leading out to a large terrace area offering ample space for relaxing and entertaining.
• A wonderful master bedroom enjoys stunning views to the south and benefits a walk-in wardrobe and a five-piece en suite bathroom with a granite finish.
• A bedroom with en suite shower room.
First floor
• An excellent living-dining kitchen is fitted with black cabinetry below quartz worktops and integrated appliances including an electric AGA. There is a breakfast area with a central island, a large sitting and dining area, with French doors leading to a beautiful raisesd patio, perfect for entertaining.
• Two further bedrooms benefiting from en suite shower rooms, with bedroom two having integrated wardrobe and storage space.
• A useful utility room and WC.
Gardens and grounds
• Hallmoor is accessed via automated gates opening onto a long, sweeping driveway which meanders through the ground onto a courtyard providing ample parking.
• Two large double garages with electric doors and an EV charging point. An external staircase leading to a very well-appointed space for entertaining and comprising; a games room and bar, shower room, a comfortable seating area, space for a large dining table, two Juliet balconies enjoying far-reaching views across surrounding countryside.
• A raised patio enjoys a lovely southerly aspect accessed from the kitchen.
• To the south of the residence there is a large terrace area and adjoining lawn offering ample space for relaxing and entertaining, and connection for a hot tub.
• Grounds extending to around 2.68 acres in all, incorporating the paddock and orchard.
Situation
Hallmoor sits in a superb, elevated position in Darley Dale, an attractive part of the Derwent Valley, with fantastic, far reaching rural views. The village offers a range of facilities including a church, shops and public houses. Situated on the edge of the Peak District and nestled between the highly desirable villages of Matlock and Bakewell providing a wide variety of amenities.
Considered to be one of Derbyshire's finest market towns, Matlock has some splendid Georgian buildings and a range of high quality, independent shops. Local opportunities for outdoor pursuits are almost unlimited with wonderful walking, climbing, horse-riding, and cycling. There is a very good range of well-known schools within the area, including private schooling at St. Anselm's Preparatory School, Denstone College and Abbottsholme.
There are excellent communication links via the A6, A38, A52 and M1 roads which are a short drive away and provide fast connections to numerous regional centres including Birmingham, Nottingham, Derby, and Leicester. East Midlands Airport, Manchester Airport and mainline rail services from Derby are also within easy reach.
Fixtures and Fittings
All fixtures, fittings and furniture such as curtains, light fittings, garden ornaments and statuary are excluded from the sale. Some may be available by separate negotiation.
Services
Mains water, electricity, gas and drainage are connected to the property. None of the services or appliances, heating installations, plumbing or electrical systems have been tested by the selling agents.
We understand that the current broadband download speed at the property is around 51 Mbps, however please note that results will vary depending on the time a speed test is carried out. The estimated fastest download speed currently achievable for the property postcode area is around 1000 Mbps (data taken from checker.ofcom.org.uk on 04/10/2023). Actual service availability at the property or speeds received may be different.
We understand that the property is likely to have current mobile coverage (data taken from checker.ofcom.org.uk on 31/05/2024). Please note that actual services available may be different depending on the particular circumstances, precise location and network outages.
Tenure
The property is to be sold freehold with vacant possession.
Method of Sale
Private treaty method.
Local Authority
Derbyshire Dales District Council
Council Tax Band: G
Public Rights of Way, Wayleaves and Easements
The property is sold subject to all rights of way, wayleaves and easements whether or not they are defined in this brochure.
Plans and Boundaries
The plans within these particulars are based on Ordnance Survey data and provided for reference only. They are believed to be correct, but accuracy is not guaranteed.
Viewings
Strictly by appointment through Fisher German LLP.
Directions
Postcode –DE4 2HE
what3words ///drama.avoiding.cackling
Enjoying a picturesque setting with superb views, Hallmoor is a beautifully presented family home enjoying established grounds, with paddock. Ideal for entertaining guests, the property enjoys open plan living as well as a games room.
Ground floor
• A grand reception hall opening into a formal seating area with open fireplace.
• A spacious sitting room briefly comprising; an feature fireplace, home cinema system, storage cupboard and French doors leading out to a large terrace area offering ample space for relaxing and entertaining.
• A wonderful master bedroom enjoys stunning views to the south and benefits a walk-in wardrobe and a five-piece en suite bathroom with a granite finish.
• A bedroom with en suite shower room.
First floor
• An excellent living-dining kitchen is fitted with black cabinetry below quartz worktops and integrated appliances including an electric AGA. There is a breakfast area with a central island, a large sitting and dining area, with French doors leading to a beautiful raisesd patio, perfect for entertaining.
• Two further bedrooms benefiting from en suite shower rooms, with bedroom two having integrated wardrobe and storage space.
• A useful utility room and WC.
Gardens and grounds
• Hallmoor is accessed via automated gates opening onto a long, sweeping driveway which meanders through the ground onto a courtyard providing ample parking.
• Two large double garages with electric doors and an EV charging point. An external staircase leading to a very well-appointed space for entertaining and comprising; a games room and bar, shower room, a comfortable seating area, space for a large dining table, two Juliet balconies enjoying far-reaching views across surrounding countryside.
• A raised patio enjoys a lovely southerly aspect accessed from the kitchen.
• To the south of the residence there is a large terrace area and adjoining lawn offering ample space for relaxing and entertaining, and connection for a hot tub.
• Grounds extending to around 2.68 acres in all, incorporating the paddock and orchard.
Situation
Hallmoor sits in a superb, elevated position in Darley Dale, an attractive part of the Derwent Valley, with fantastic, far reaching rural views. The village offers a range of facilities including a church, shops and public houses. Situated on the edge of the Peak District and nestled between the highly desirable villages of Matlock and Bakewell providing a wide variety of amenities.
Considered to be one of Derbyshire's finest market towns, Matlock has some splendid Georgian buildings and a range of high quality, independent shops. Local opportunities for outdoor pursuits are almost unlimited with wonderful walking, climbing, horse-riding, and cycling. There is a very good range of well-known schools within the area, including private schooling at St. Anselm's Preparatory School, Denstone College and Abbottsholme.
There are excellent communication links via the A6, A38, A52 and M1 roads which are a short drive away and provide fast connections to numerous regional centres including Birmingham, Nottingham, Derby, and Leicester. East Midlands Airport, Manchester Airport and mainline rail services from Derby are also within easy reach.
Fixtures and Fittings
All fixtures, fittings and furniture such as curtains, light fittings, garden ornaments and statuary are excluded from the sale. Some may be available by separate negotiation.
Services
Mains water, electricity, gas and drainage are connected to the property. None of the services or appliances, heating installations, plumbing or electrical systems have been tested by the selling agents.
We understand that the current broadband download speed at the property is around 51 Mbps, however please note that results will vary depending on the time a speed test is carried out. The estimated fastest download speed currently achievable for the property postcode area is around 1000 Mbps (data taken from checker.ofcom.org.uk on 04/10/2023). Actual service availability at the property or speeds received may be different.
We understand that the property is likely to have current mobile coverage (data taken from checker.ofcom.org.uk on 31/05/2024). Please note that actual services available may be different depending on the particular circumstances, precise location and network outages.
Tenure
The property is to be sold freehold with vacant possession.
Method of Sale
Private treaty method.
Local Authority
Derbyshire Dales District Council
Council Tax Band: G
Public Rights of Way, Wayleaves and Easements
The property is sold subject to all rights of way, wayleaves and easements whether or not they are defined in this brochure.
Plans and Boundaries
The plans within these particulars are based on Ordnance Survey data and provided for reference only. They are believed to be correct, but accuracy is not guaranteed.
Viewings
Strictly by appointment through Fisher German LLP.
Directions
Postcode –DE4 2HE
what3words ///drama.avoiding.cackling
Interested in this property?
Council tax
First listed
Over a month agoEnergy Performance Certificate
Marketed by
Fisher German - Ashby De La Zouch 80 Tamworth Road Ashby De La Zouch LE65 2BYPlacebuzz mortgage repayment calculator
Monthly repayment
The Est. Mortgage is for a 25 years repayment mortgage based on a 10% deposit and a 5.5% annual interest. It is only intended as a guide. Make sure you obtain accurate figures from your lender before committing to any mortgage. Your home may be repossessed if you do not keep up repayments on a mortgage.
- Streetview
DISCLAIMER: Property descriptions and related information displayed on this page are marketing materials provided by Fisher German - Ashby De La Zouch. Placebuzz does not warrant or accept any responsibility for the accuracy or completeness of the property descriptions or related information provided here and they do not constitute property particulars. Please contact Fisher German - Ashby De La Zouch for full details and further information.




