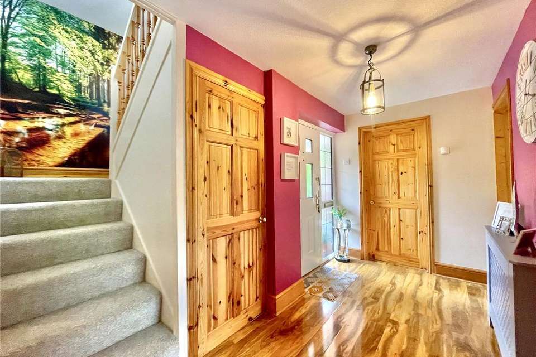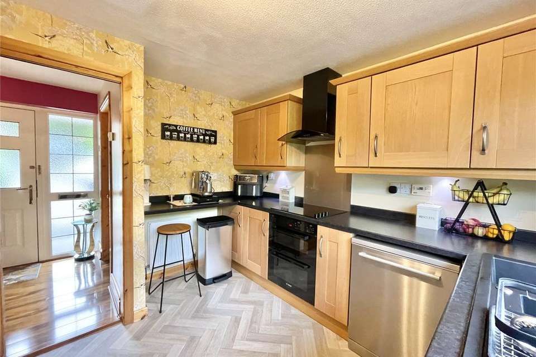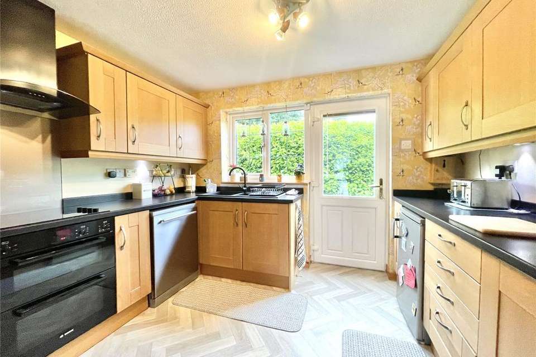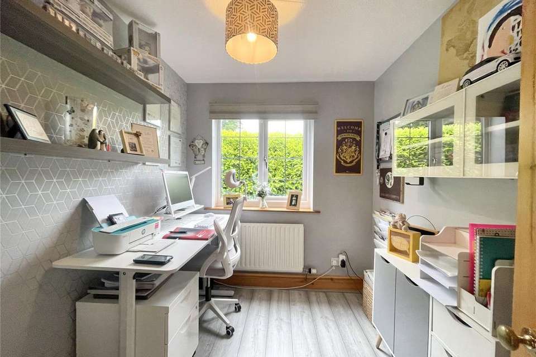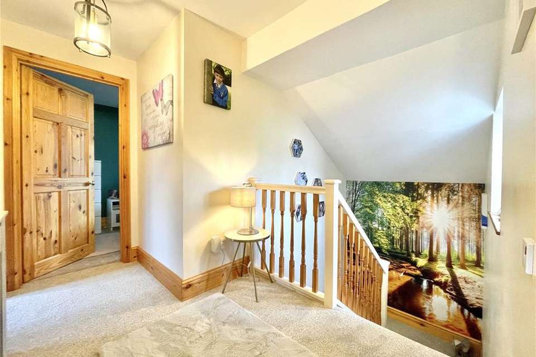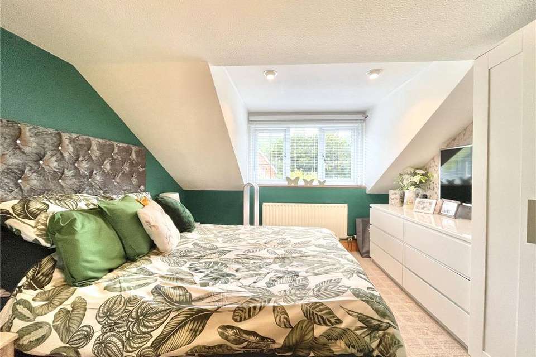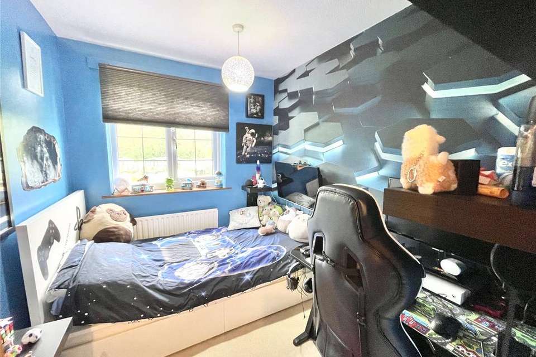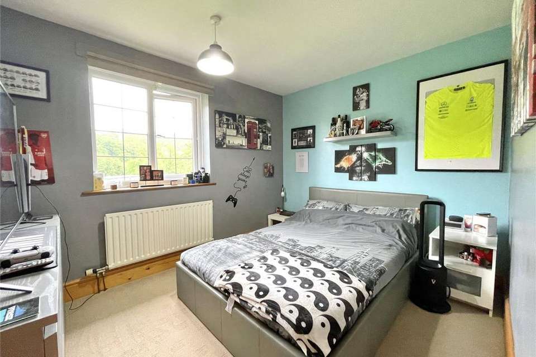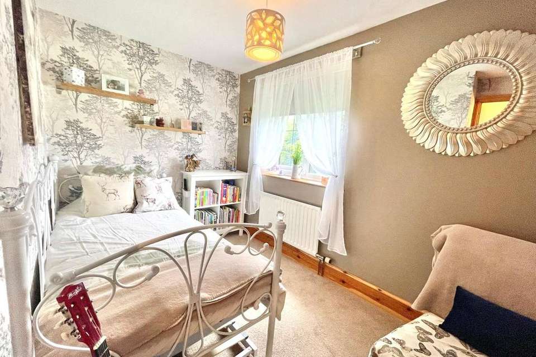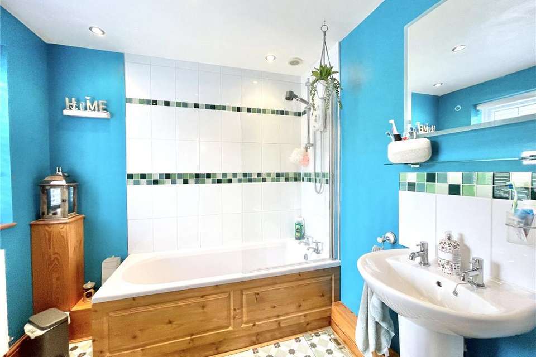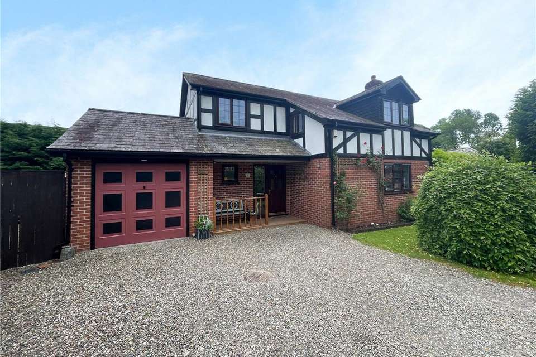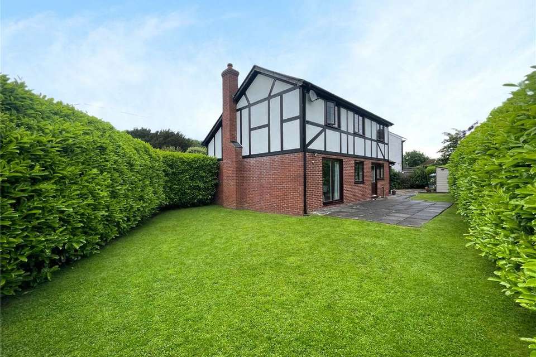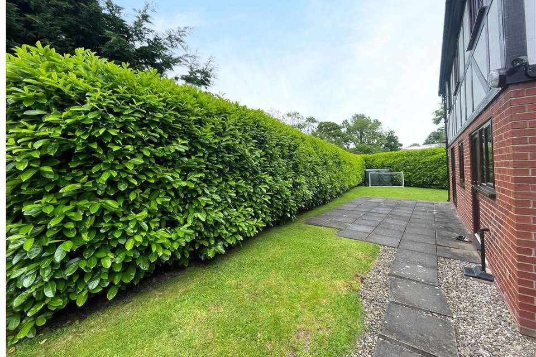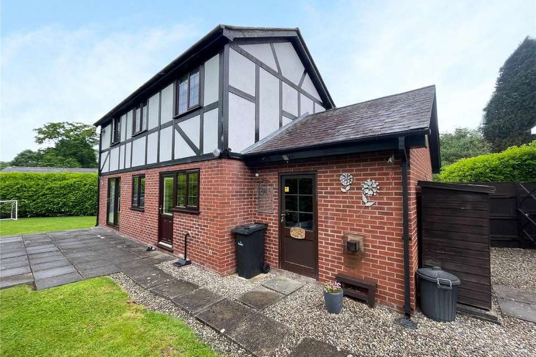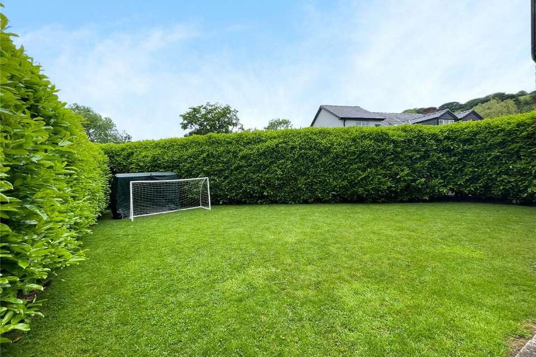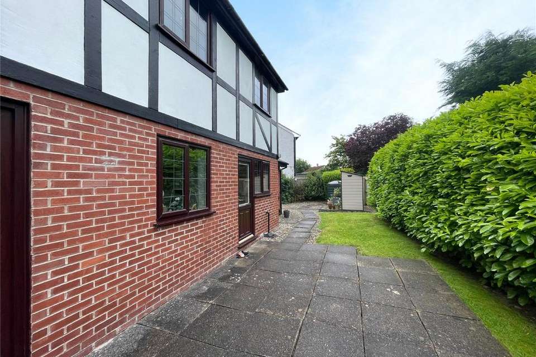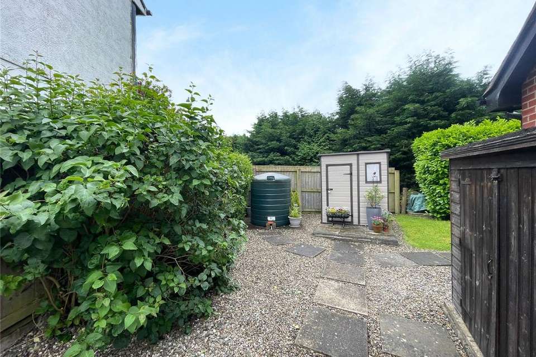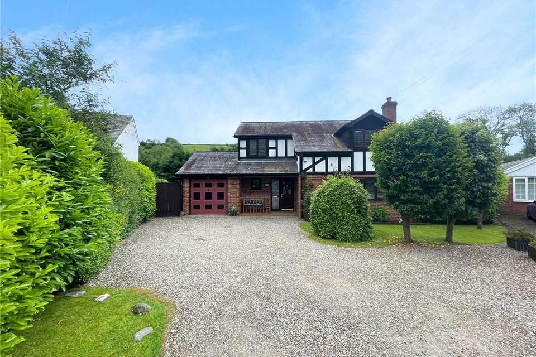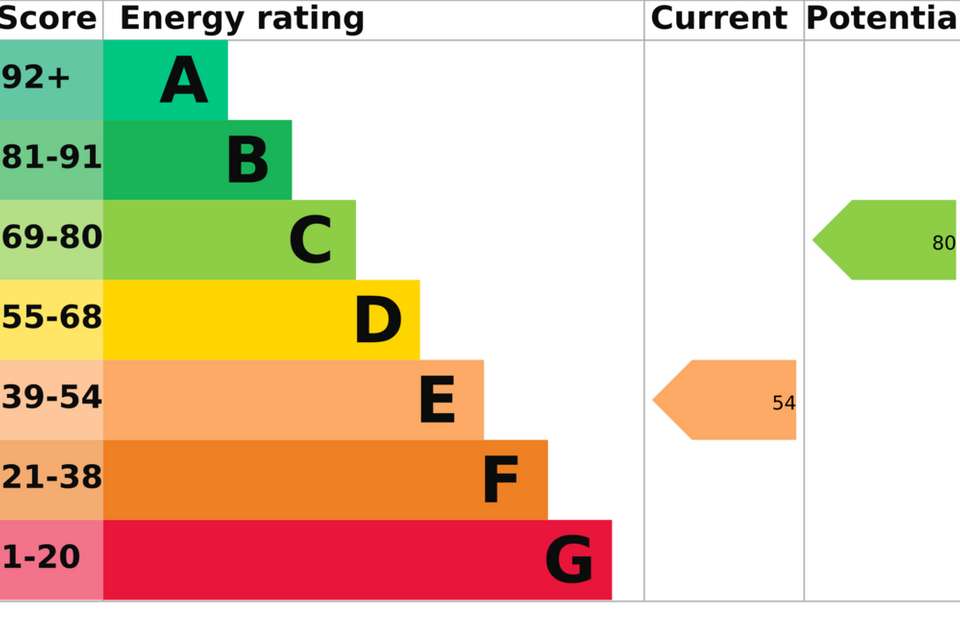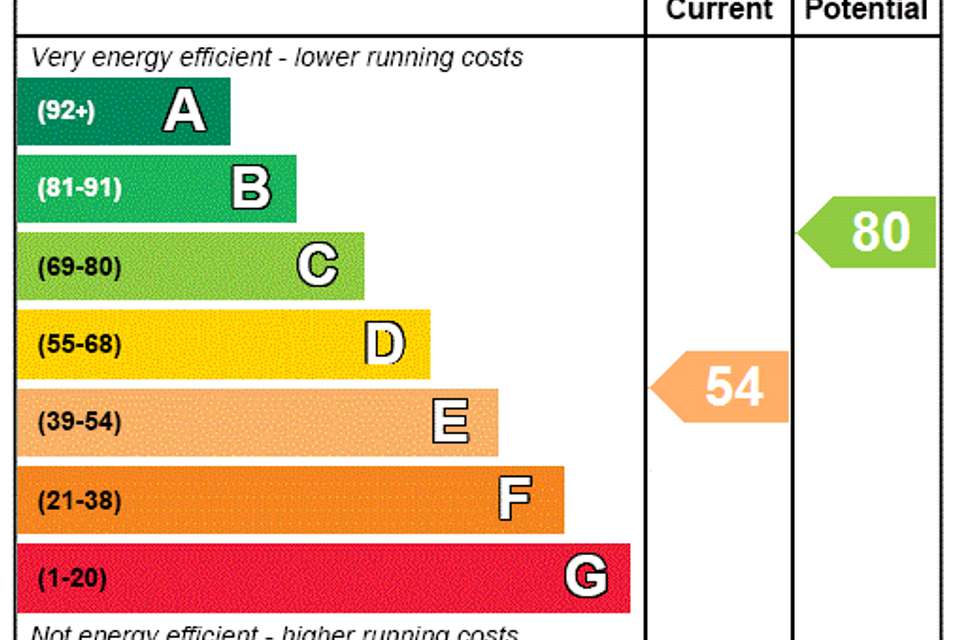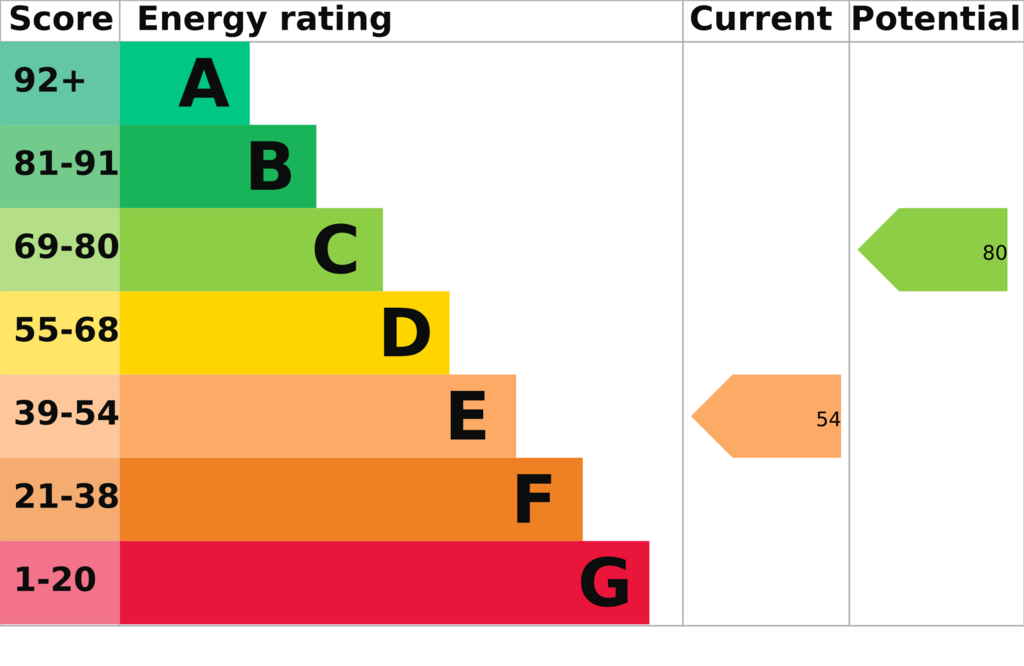4 bedroom detached house for sale
detached house
bedrooms
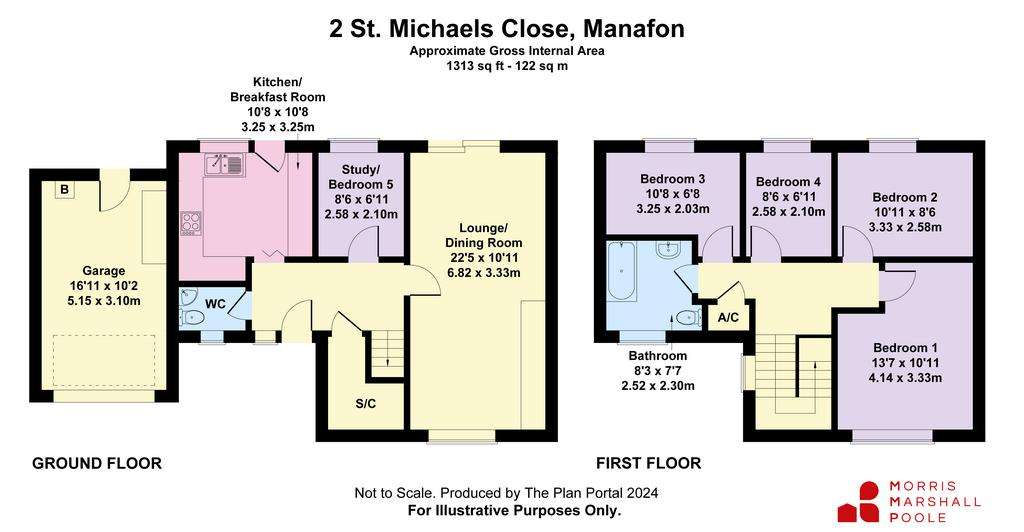
Property photos

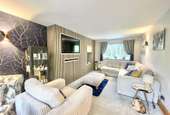
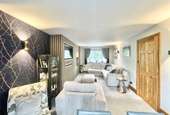
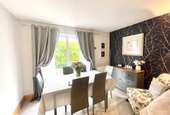
+20
Property description
2 St. Michaels Close is a well proportioned detached family house with impressive and well proportioned accommodation, which has the benefit of Oil Fired Central Heating and UPVC Double Glazing. The property is tastefully decorated and has been much improved by the current owners of which viewing is highly recommended to fully appreciate.
On the ground floor, the property is accessed through the front balustraded Entrance Verandah leading into the Reception Hall, which has a large understairs store and Cloakroom with 2 piece suite. The spacious through Lounge/Dining Room has patio doors giving direct access to the garden and a contemporary media wall. There is a well fitted Kitchen with wall and base units beneath laminate work surfaces with under unit lighting, 1½ bowl sink, integrated double oven and hob. There is space for further appliances, a useful breakfast bar and access leading out to the rear patio. There is a separate Study or 5th Bedroom and an Integral Garage houses the central heating boiler and has a Utility Area with plumbing for appliances.
On the first floor are 4 further Bedrooms, which makes for an ideal family home together with a well appointed Bathroom complete with electric shower.
SERVICES Mains electricity, Water, Drainage, Oil fired central heating. N.B. The services, appliances and flues have not been tested and no warranty is provided with regards to their condition.
FLOOD RISK (PER NRW) Flooding from rivers - high risk – risk greater than 3.3% chance each year. We have been informed that the village has not flooded in 35 years. The insurance premiums are at a normal rate without any issues or increase due to flood risk.
Flooding from the sea - very low risk - risk less than 0.1% chance each year. Flooding from surface water and small watercourses - very low risk - risk less than 0.1% chance each year.
BT & BROADBAND CHECKER
and-internet/advice-for-consumers/advice/ofcomchecker
The property is approached over a gravelled driveway with ample parking and up and over door to the Garage, together with a lawned area with interspersed trees and shrub border. Gated access leads to a side amenity space with Garden Shed and a personnel door giving access to the Garage with Utility Area.
The private rear garden wraps arounds to the further side of the property being all neatly enclosed by mature laurel hedging making a secure family environment with level lawn and patio.
On the ground floor, the property is accessed through the front balustraded Entrance Verandah leading into the Reception Hall, which has a large understairs store and Cloakroom with 2 piece suite. The spacious through Lounge/Dining Room has patio doors giving direct access to the garden and a contemporary media wall. There is a well fitted Kitchen with wall and base units beneath laminate work surfaces with under unit lighting, 1½ bowl sink, integrated double oven and hob. There is space for further appliances, a useful breakfast bar and access leading out to the rear patio. There is a separate Study or 5th Bedroom and an Integral Garage houses the central heating boiler and has a Utility Area with plumbing for appliances.
On the first floor are 4 further Bedrooms, which makes for an ideal family home together with a well appointed Bathroom complete with electric shower.
SERVICES Mains electricity, Water, Drainage, Oil fired central heating. N.B. The services, appliances and flues have not been tested and no warranty is provided with regards to their condition.
FLOOD RISK (PER NRW) Flooding from rivers - high risk – risk greater than 3.3% chance each year. We have been informed that the village has not flooded in 35 years. The insurance premiums are at a normal rate without any issues or increase due to flood risk.
Flooding from the sea - very low risk - risk less than 0.1% chance each year. Flooding from surface water and small watercourses - very low risk - risk less than 0.1% chance each year.
BT & BROADBAND CHECKER
and-internet/advice-for-consumers/advice/ofcomchecker
The property is approached over a gravelled driveway with ample parking and up and over door to the Garage, together with a lawned area with interspersed trees and shrub border. Gated access leads to a side amenity space with Garden Shed and a personnel door giving access to the Garage with Utility Area.
The private rear garden wraps arounds to the further side of the property being all neatly enclosed by mature laurel hedging making a secure family environment with level lawn and patio.
Interested in this property?
Council tax
First listed
Over a month agoEnergy Performance Certificate
Marketed by
Morris Marshall & Poole - Welshpool 28 Broad Street Welshpool SY21 7RWPlacebuzz mortgage repayment calculator
Monthly repayment
The Est. Mortgage is for a 25 years repayment mortgage based on a 10% deposit and a 5.5% annual interest. It is only intended as a guide. Make sure you obtain accurate figures from your lender before committing to any mortgage. Your home may be repossessed if you do not keep up repayments on a mortgage.
- Streetview
DISCLAIMER: Property descriptions and related information displayed on this page are marketing materials provided by Morris Marshall & Poole - Welshpool. Placebuzz does not warrant or accept any responsibility for the accuracy or completeness of the property descriptions or related information provided here and they do not constitute property particulars. Please contact Morris Marshall & Poole - Welshpool for full details and further information.





