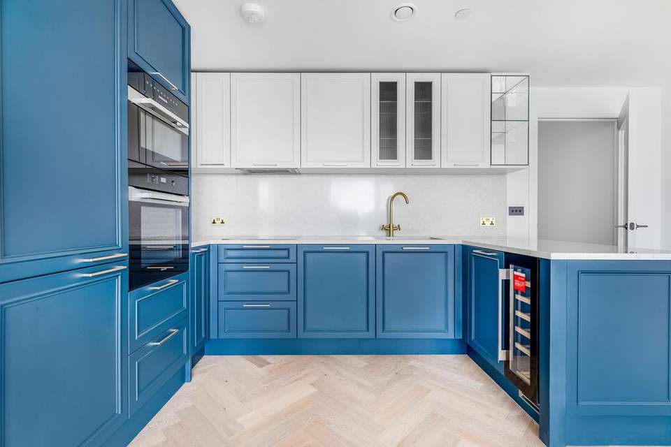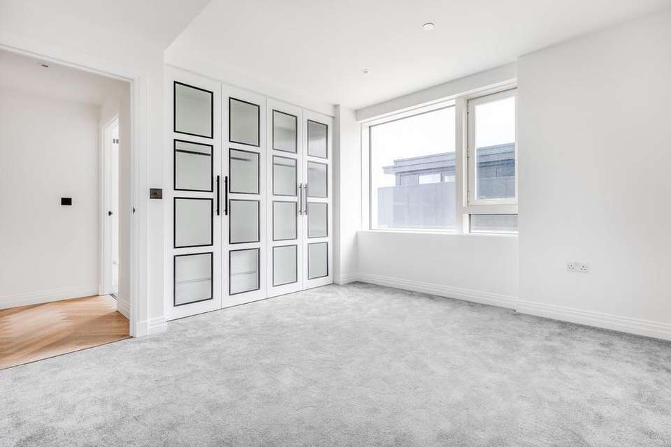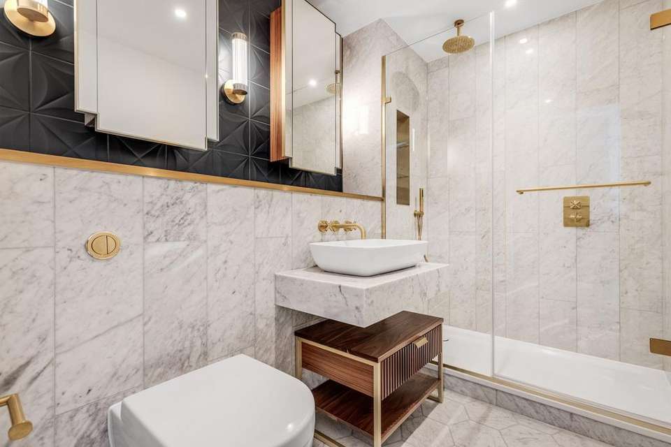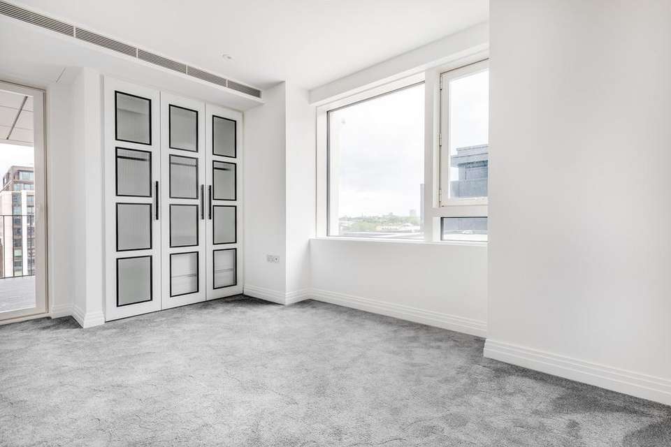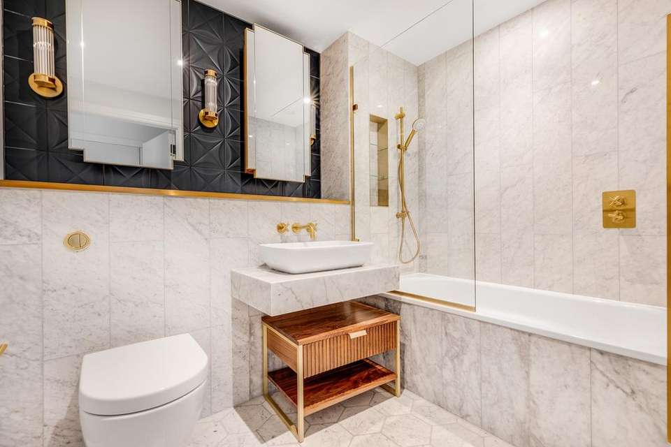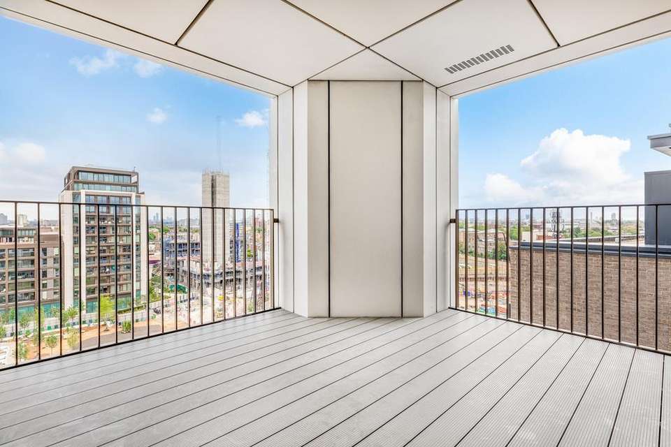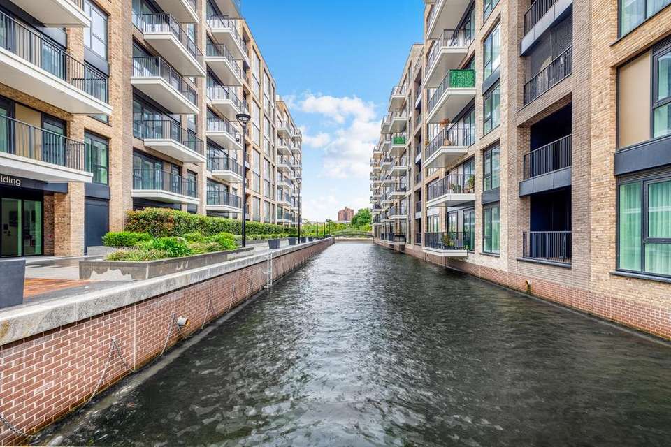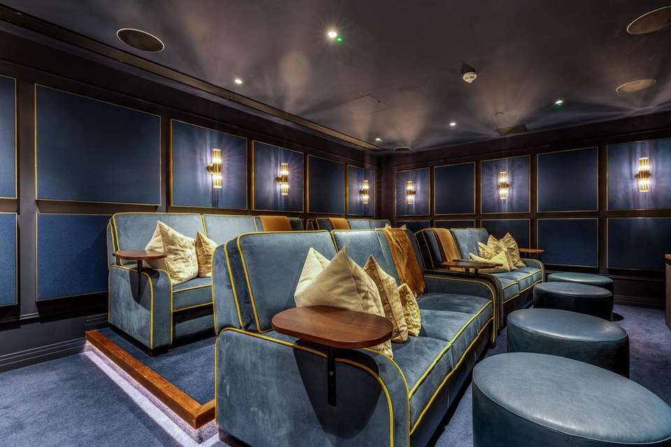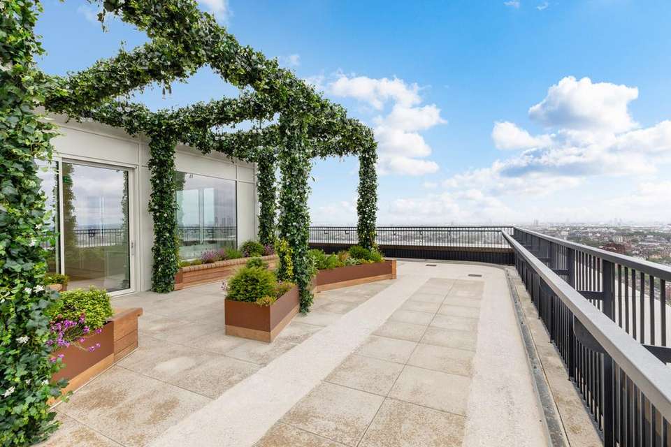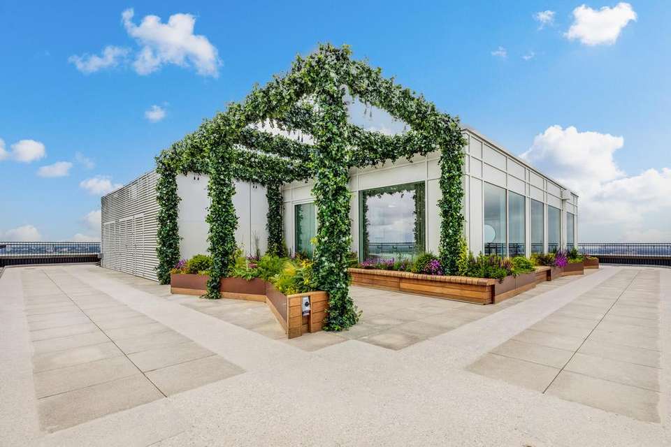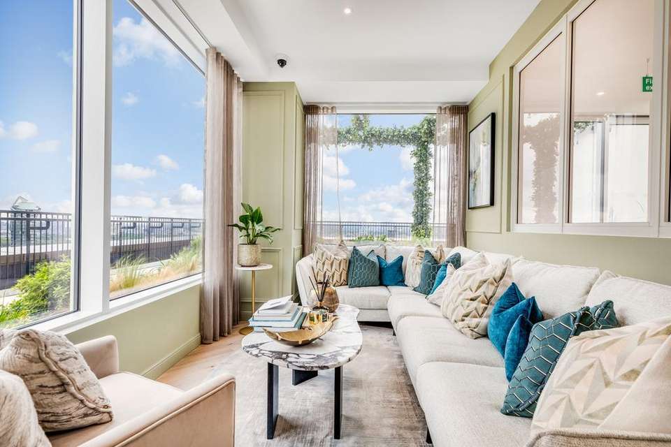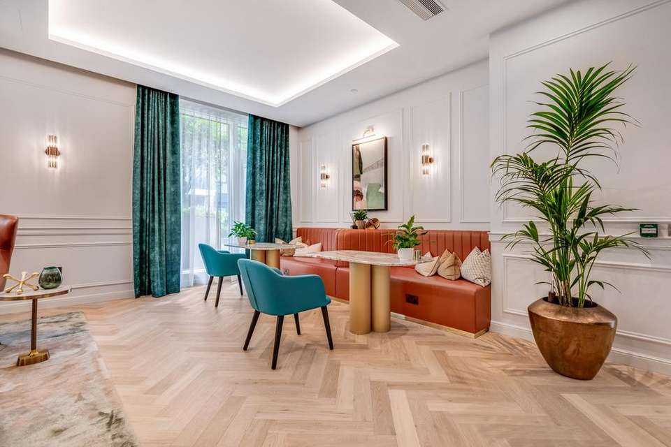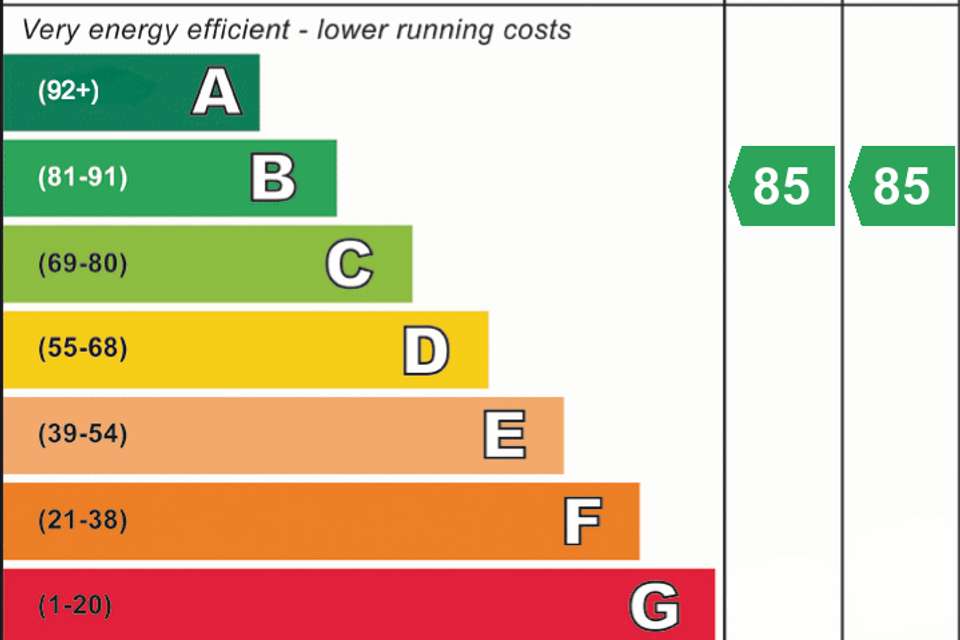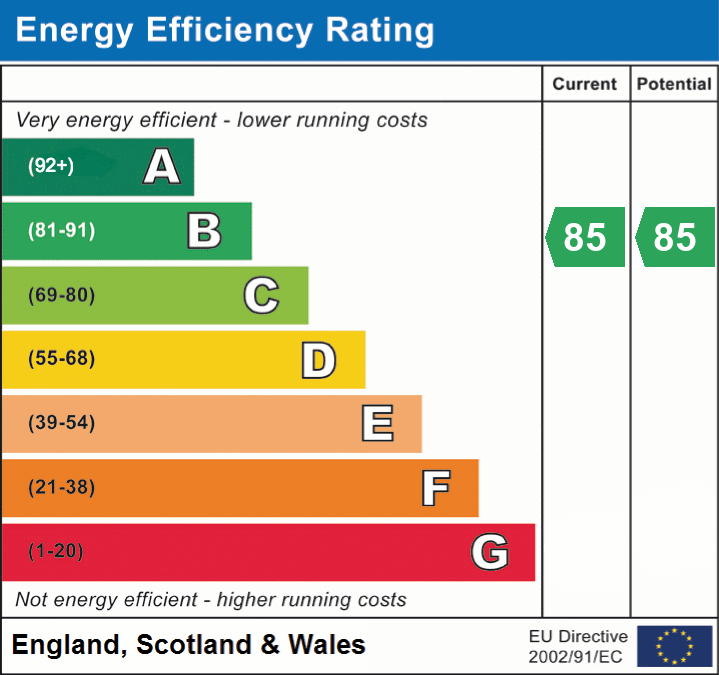2 bedroom flat for sale
flat
bedrooms
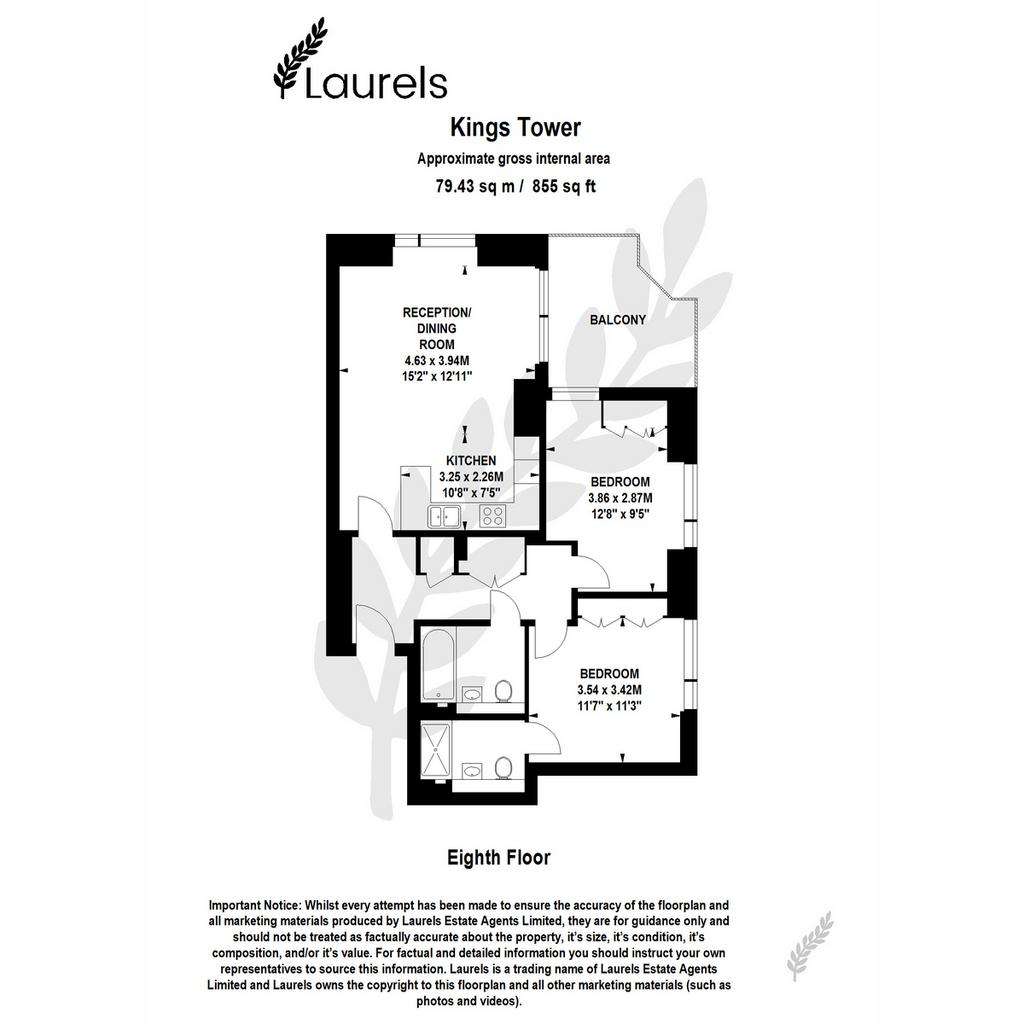
Property photos


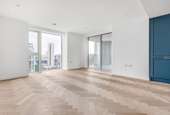
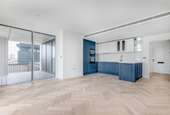
+13
Property description
Experience luxury living in an exclusive London residence, where viewings are available every day of the week, including bank holidays. Perfectly situated just steps from the iconic King's Road and the River Thames, this property offers more than just a home; it provides a lifestyle.
Residents enjoy exclusive membership to the Halcyon Club, featuring a state-of-the-art fitness centre, swimming pool, indulgent spa with sauna and steam room, private cinema, and meeting room. Elevate your living experience with the 31st-floor sky lounge and terrace, offering breath-taking city views.
Westwood House boasts an exquisite collection of homes, meticulously designed to offer a tranquil retreat in a well-established waterside setting. This eight-floor apartment features a private balcony that overlooks picturesque canal waterways and tree-lined promenades. Abundant natural light floods the interior through expansive floor-to-ceiling windows, highlighting a thoughtfully crafted space.
Inside, you'll find two spacious bedrooms with fitted wardrobes, including a main bedroom with an en-suite bathroom, and a separate main bathroom. The open-plan kitchen is a chef's delight, equipped with top-of-the-line Siemens and Miele appliances, a wine cooler, and modern conveniences such as a video intercom entry system, comfort cooling and heating, and ample storage.
Chelsea Creek offers luxurious canal-side living with a distinctive European flair. Tree-lined avenues and winding waterways create a refreshing urban sanctuary. Enjoy the vibrant local scene with bars, restaurants, and cafes in nearby Imperial Wharf, along with endless shopping options on King's Road, Sloane Street, and Westfield.
Material Information
Local Authority: Hammersmith and Fulham
Utilities at Property: TBC - New Build
Parking: Negotiable - Parking Spaces
Rights: 10 Year NHBC Certificate. Access to Gym. Pool. Top Floor Sky Terrace. Cinema Room and Business Lounge.
Restrictive Covenants: None
Live Planning Permission: None
Known Damp/Flooding Issues: None
Known Cladding/Construction Issues: None
LEASE - 999 years from 2010
SERVICE CHARGE
Approximately £7.46/Sq.ft for Core G1
Approximately £7.63/Sq.ft for Core G2
Approximately £7.35/Sq.ft for Core G3
NB - No ground rent.
Residents enjoy exclusive membership to the Halcyon Club, featuring a state-of-the-art fitness centre, swimming pool, indulgent spa with sauna and steam room, private cinema, and meeting room. Elevate your living experience with the 31st-floor sky lounge and terrace, offering breath-taking city views.
Westwood House boasts an exquisite collection of homes, meticulously designed to offer a tranquil retreat in a well-established waterside setting. This eight-floor apartment features a private balcony that overlooks picturesque canal waterways and tree-lined promenades. Abundant natural light floods the interior through expansive floor-to-ceiling windows, highlighting a thoughtfully crafted space.
Inside, you'll find two spacious bedrooms with fitted wardrobes, including a main bedroom with an en-suite bathroom, and a separate main bathroom. The open-plan kitchen is a chef's delight, equipped with top-of-the-line Siemens and Miele appliances, a wine cooler, and modern conveniences such as a video intercom entry system, comfort cooling and heating, and ample storage.
Chelsea Creek offers luxurious canal-side living with a distinctive European flair. Tree-lined avenues and winding waterways create a refreshing urban sanctuary. Enjoy the vibrant local scene with bars, restaurants, and cafes in nearby Imperial Wharf, along with endless shopping options on King's Road, Sloane Street, and Westfield.
Material Information
Local Authority: Hammersmith and Fulham
Utilities at Property: TBC - New Build
Parking: Negotiable - Parking Spaces
Rights: 10 Year NHBC Certificate. Access to Gym. Pool. Top Floor Sky Terrace. Cinema Room and Business Lounge.
Restrictive Covenants: None
Live Planning Permission: None
Known Damp/Flooding Issues: None
Known Cladding/Construction Issues: None
LEASE - 999 years from 2010
SERVICE CHARGE
Approximately £7.46/Sq.ft for Core G1
Approximately £7.63/Sq.ft for Core G2
Approximately £7.35/Sq.ft for Core G3
NB - No ground rent.
Interested in this property?
Council tax
First listed
Over a month agoEnergy Performance Certificate
Marketed by
Laurels - London & Prime 6 Flitcroft Street London WC2H 8DHPlacebuzz mortgage repayment calculator
Monthly repayment
The Est. Mortgage is for a 25 years repayment mortgage based on a 10% deposit and a 5.5% annual interest. It is only intended as a guide. Make sure you obtain accurate figures from your lender before committing to any mortgage. Your home may be repossessed if you do not keep up repayments on a mortgage.
- Streetview
DISCLAIMER: Property descriptions and related information displayed on this page are marketing materials provided by Laurels - London & Prime. Placebuzz does not warrant or accept any responsibility for the accuracy or completeness of the property descriptions or related information provided here and they do not constitute property particulars. Please contact Laurels - London & Prime for full details and further information.





