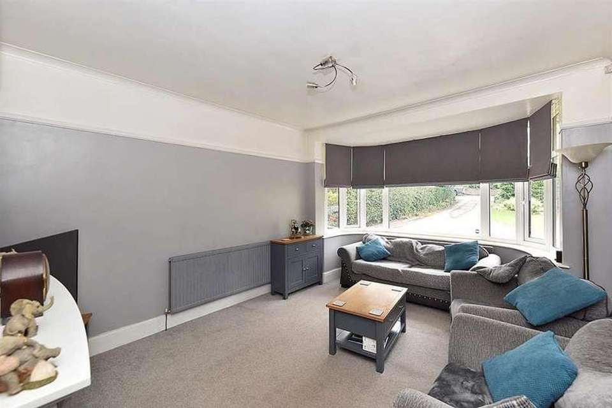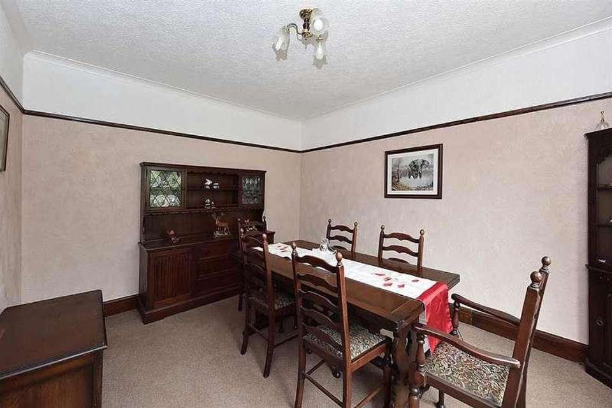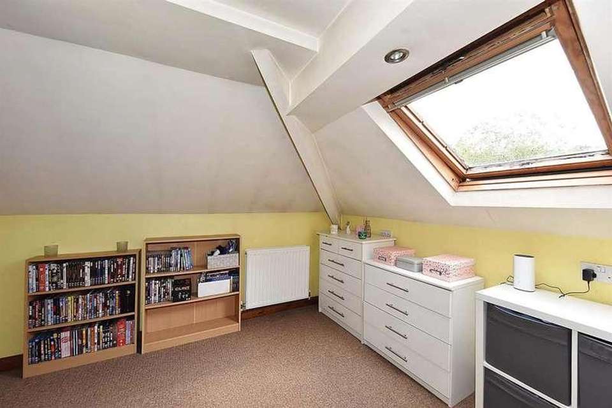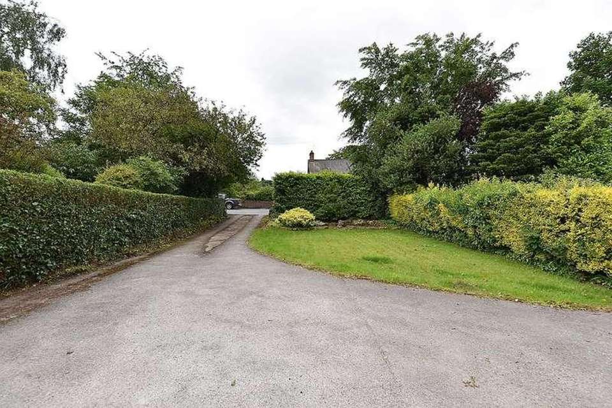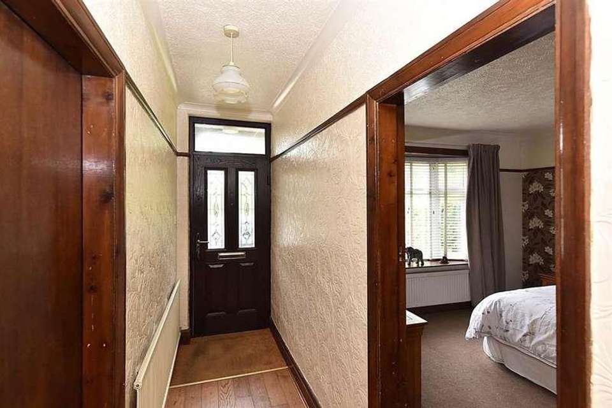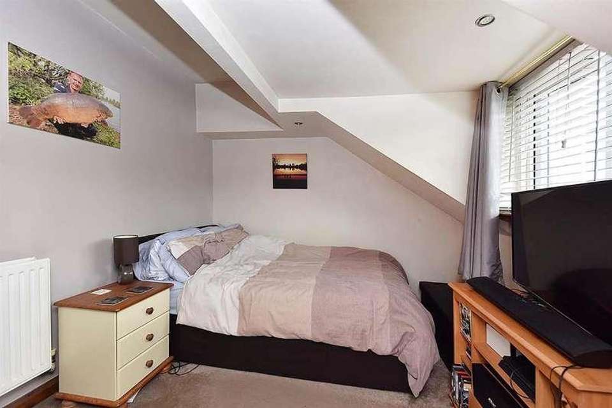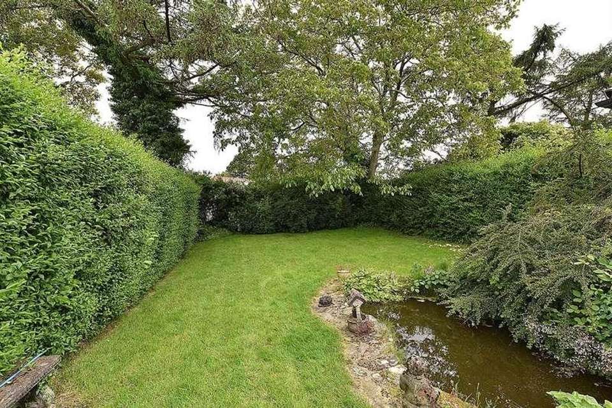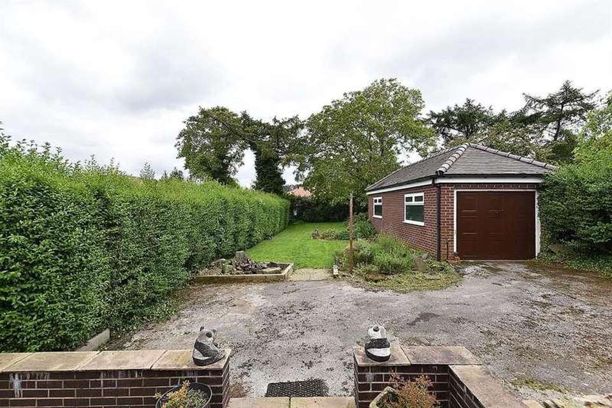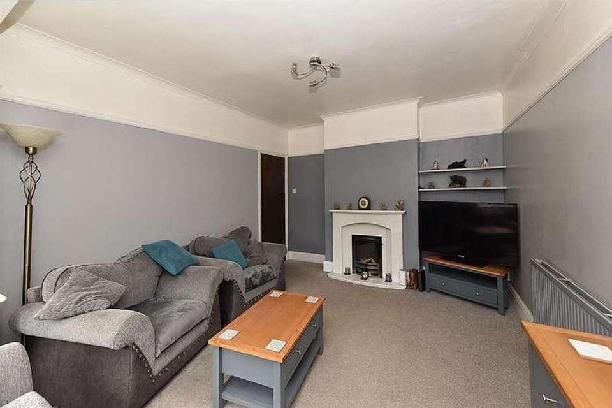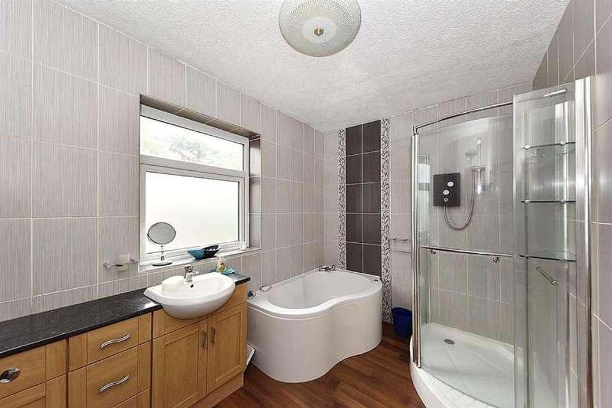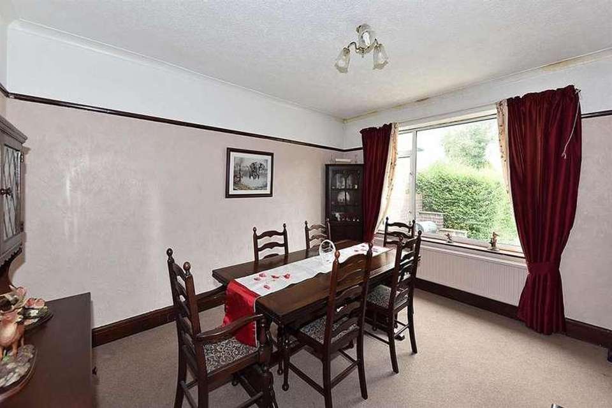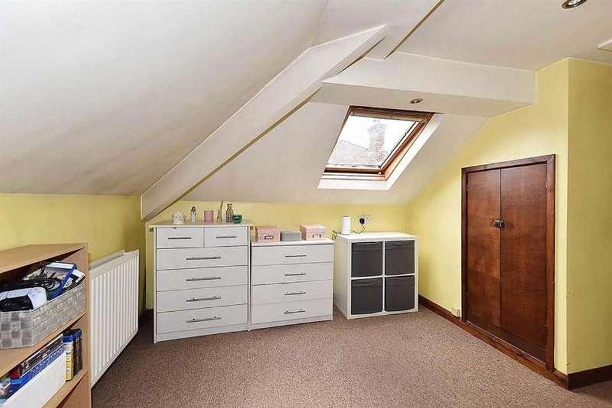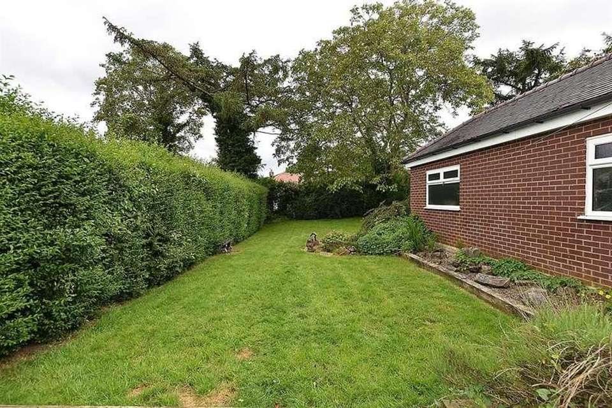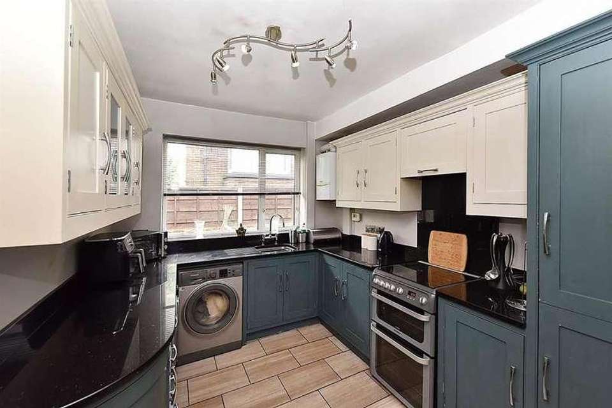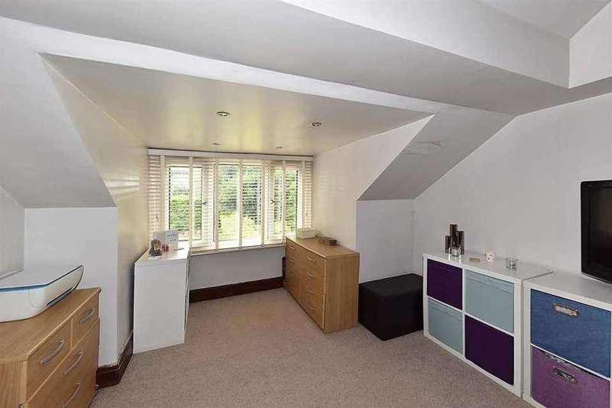3 bedroom semi-detached house for sale
Macclesfield, SK11semi-detached house
bedrooms
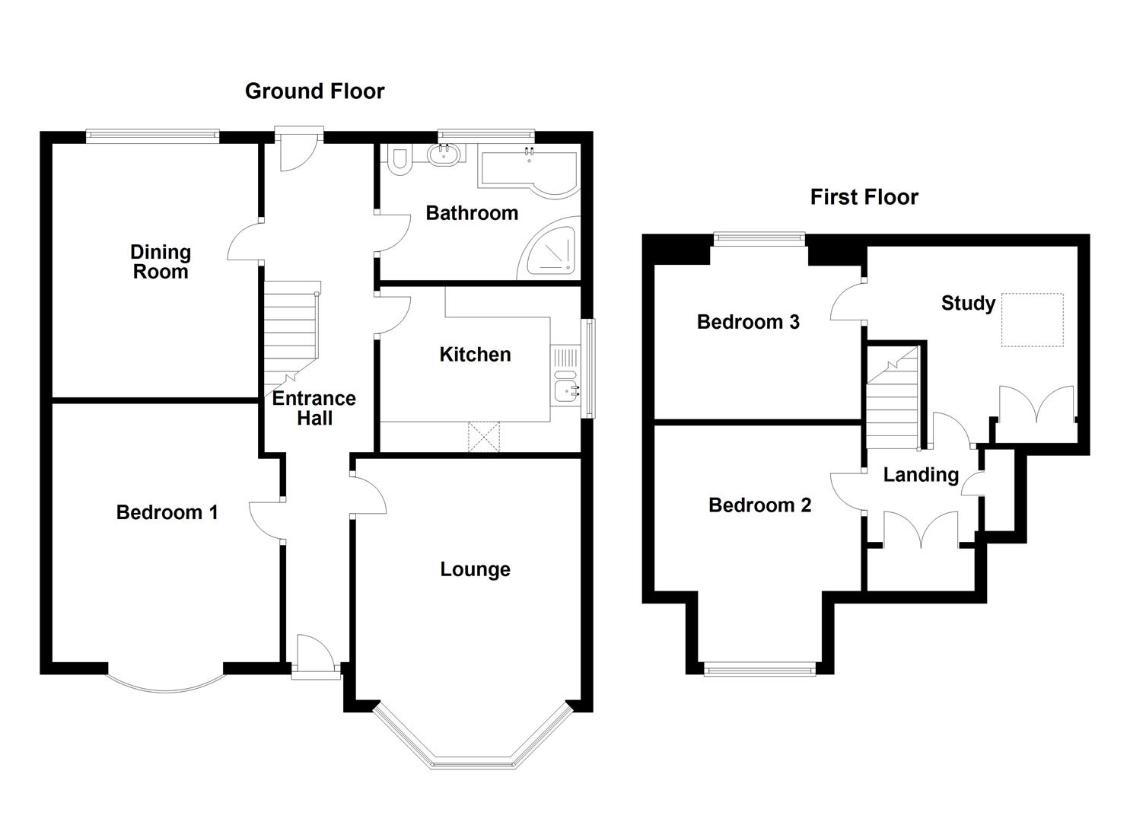
Property photos

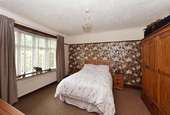
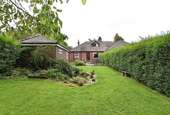
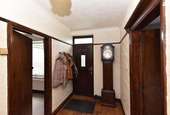
+15
Property description
Welcome to this charming Dormer bungalow located on Buxton Road. This delightful property offers three/four bedroom accomdation, making it perfect for a growing family or those in need of extra space. Situated on a large plot, this bungalow provides ample outdoor space, off road parking and a large brick built garage.Although the property is in need of modernisation, this presents an exciting opportunity for the new owners to put their own stamp on it and create a home tailored to their tastes. The potential of this property is truly limitless, allowing for creativity and personalisation to shine through.In brief the accommodation comprises an entrance hall, lounge, dining room, kitchen, bedroom and a bathroom on the ground floor. Whilst to the first floor there are a further two bedrooms and a study space. The property is warmed with gas central heating and uPVC double glazing is installed.One of the standout features of this property is its excellent location. Situated at the foothills of the Peak District, this home is surround by rural beauty while it also offers a highly convenient position for the town centre and railway station. Residents can also enjoy the convenience of nearby amenities and schools.Ground FloorCovered PorchCourtesty light. Quarry tiled flooring.Entrance HalluPVC front door with decorative double glazed panel. Ceiling cornice. Picture rail. Solid wood flooring. Meter cupboard. Understairs storage cupboard. uPVC back door with decorative double glazed panel. Double panelled radiator. Single panelled radiator.Lounge4.83m x 3.66m into the bay (15'10 x 12'0 into theLiving flame gas fire set within a marble fireplace with hearth, surround and mantel. Ceiling cornice. Picture rail. T.V. aerial point. uPVC double glazed windows to the bay. Double panelled radiator.Dining Room4.04m x 3.35m (13'3 x 11'0)Ceiling cornice. Picture rail. uPVC double glazed window. Double panelled radiator.Kitchen3.30m x 2.69m (10'10 x 8'10)A single drainer stainless steel sink unit with mixer tap and base cupboard below. An additional range of base and eye level cupboards with contrasting granite work surfaces and splashback. Gas cooker point with extractor hood over. Integrated fridge/freezer. Plumbing for automatic washing machine. Space for tumble dryer. Combination style central heating and domestic hot water condensing boiler. Tiled flooring. uPVC double glazed window.Bedroom One4.22m x 3.71m reducing to 3.35m (13'10 x 12'2 reduCeiling cornice. Picture rail. uPVC double glazed windows to the bay. Double panelled radiator.Bathroom307.85m x 2.24m (1010 x 7'4)The suite comprises an extra large P-shaped bath with mixer tap, a fully tiled walk-in cubicle with electric shower over, a fitted vanity unit with storage that incorporates a wash hand basin with mixer tap and a concealed cistern, low suite W.C. Tiled walls. Laminate flooring. uPVC double glazed window. Double panelled radiator.First FloorLandingHandrail to the staircase. Storage cupboards to the eaves.Bedroom Two3.38m x 2.69m (11'1 x 8'10)Downlighting. uPVC double glazed window. Double panelled radiator.StudyStorage cupboard. Downlighting. Velux window. Double panelled radiator.Bedroom Three3.38m x 2.82m (11'1 x 9'3)Downlighting. uPVC double glazed window. Double panelled radiator.OutsideGardensThe property sits within a large plot with the front garden having a lawn and planted flower beds as well as a Tarmacadam driveway providing ample off-road vehicular parking. The driveway continues to the rear of the property where there is a single brick-built garage with a pitched roof. The garden to the rear is fully enclosed within hedged borders and incorporates a flagged patio, garden pond, a range of rockery borders and a large lawn.GarageA brick-built extra large garage with a pitched tiled roof and uPVC double glazed windows. Power and light.
Interested in this property?
Council tax
First listed
Over a month agoMacclesfield, SK11
Marketed by
Holden & Prescott 1/3 Church street,Macclesfield,Cheshire,SK11 6LBCall agent on 01625 422244
Placebuzz mortgage repayment calculator
Monthly repayment
The Est. Mortgage is for a 25 years repayment mortgage based on a 10% deposit and a 5.5% annual interest. It is only intended as a guide. Make sure you obtain accurate figures from your lender before committing to any mortgage. Your home may be repossessed if you do not keep up repayments on a mortgage.
Macclesfield, SK11 - Streetview
DISCLAIMER: Property descriptions and related information displayed on this page are marketing materials provided by Holden & Prescott. Placebuzz does not warrant or accept any responsibility for the accuracy or completeness of the property descriptions or related information provided here and they do not constitute property particulars. Please contact Holden & Prescott for full details and further information.





