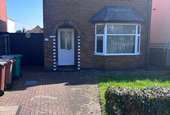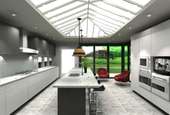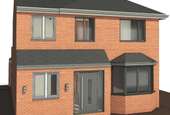3 bedroom detached house for sale
Nottingham, NG6detached house
bedrooms
Property photos



Property description
We are pleased to bring to the market this THREE BEDROOM DETACHED House in Cinderhill.Located in close proximity to local shops, amenities and schools, with excellent transport links into Bulwell town centre allowing access to tram links in to Nottingham City Centre.The property consists of lounge diner, kitchen, three bedrooms and bathroom.Outside offers a driveway for off street parking for 2 cars, detached garage and front and rear gardens.This property had planning permission to extend, a plan layout is on the details with 3D rendered images of extension could look like. Viewings Highly Recommended!Entrance HallWith uPVC door to the front aspect, wood flooring, staircase with carpet to the side aspect and doors leading to the ground floor living space. Lounge Diner26 5" x 10 11" ( 8.05m x 3.33m )With uPVC bay window to the front and uPVC French doors to the rear aspect, carpet flooring, feature fireplace with gas fire and wall mounted radiators to the front and side aspect. Kitchen15 6" x 6 4" ( 4.72m x 1.93m )With uPVC window to the rear and side aspect, uPVC door to the side aspect, laminate flooring, fitted wall and base units, integrated oven, gas hob and extractor fan above, stainless steel sink, tiled splashback above worktop, space for washing machine and fridge freezer and a wall mounted radiator to the side aspect. LandingWith uPVC window to the side aspect, carpet flooring throughout and doors leading to first floor accommodation. Bedroom 111 6" x 10 11" ( 3.51m x 3.33m )With uPVC window to the rear aspect, carpet flooring and wall mounted radiator. Bedroom 213 x 10 11" ( 3.96m x 3.33m )With uPVC window to the front aspect, carpet flooring and wall mounted radiator. Bedroom 38 x 5 11" ( 2.44m x 1.80m )With uPVC window to front aspect, carpet flooring and wall mounted radiator. BathroomWith uPVC privacy windows to rear and side aspect, vinyl flooring, tiled walls, panelled bath with overhead shower and glass shower screen, wc, pedestal wash basin and wall mounted radiator. Detached GarageDetached garage to the rear of the property for outdoor storage. There is a separate outbuilding located at the end of the garage that can be converted to additional living space subject to planning permission. OutsideTo the front is a block paved driveway allowing off street parking for two cars, enclosed garden and gates leading to the rear of the property. To the rear is an enclosed garden with slab patio, lawn and a detached garage.Ref:2068
Interested in this property?
Council tax
First listed
Over a month agoNottingham, NG6
Marketed by
Biscayne Properties 28 North Parade,Bradford,BD1 3HZCall agent on 01274 270373
Placebuzz mortgage repayment calculator
Monthly repayment
The Est. Mortgage is for a 25 years repayment mortgage based on a 10% deposit and a 5.5% annual interest. It is only intended as a guide. Make sure you obtain accurate figures from your lender before committing to any mortgage. Your home may be repossessed if you do not keep up repayments on a mortgage.
Nottingham, NG6 - Streetview
DISCLAIMER: Property descriptions and related information displayed on this page are marketing materials provided by Biscayne Properties. Placebuzz does not warrant or accept any responsibility for the accuracy or completeness of the property descriptions or related information provided here and they do not constitute property particulars. Please contact Biscayne Properties for full details and further information.



