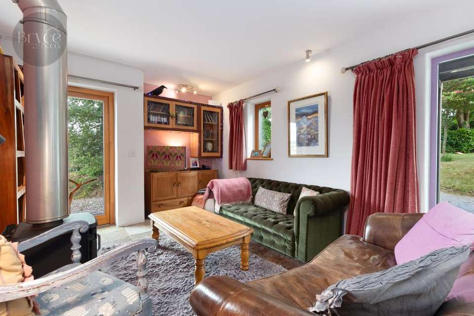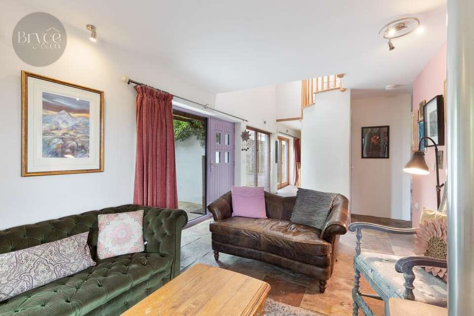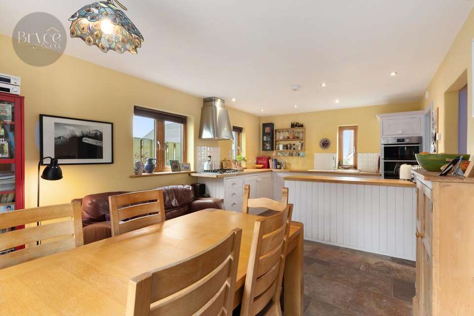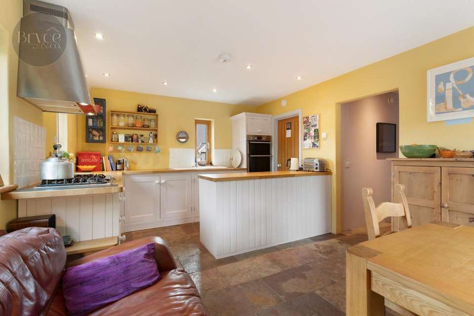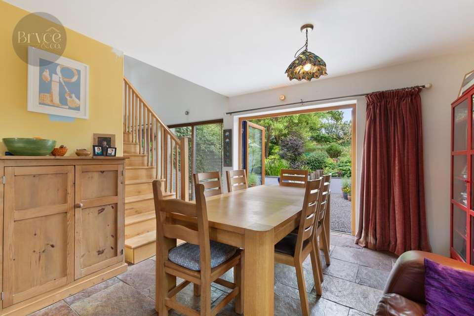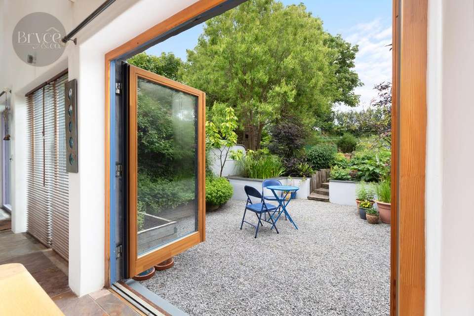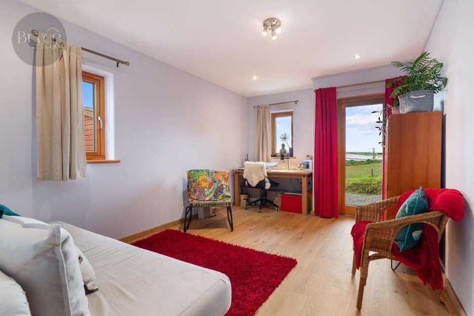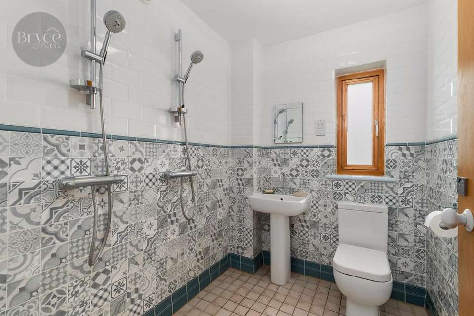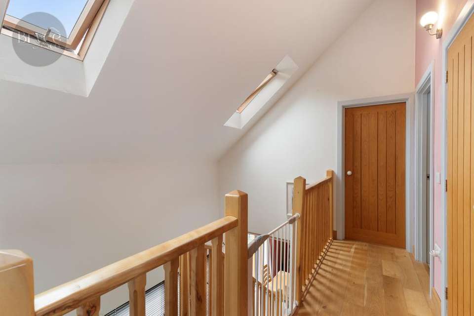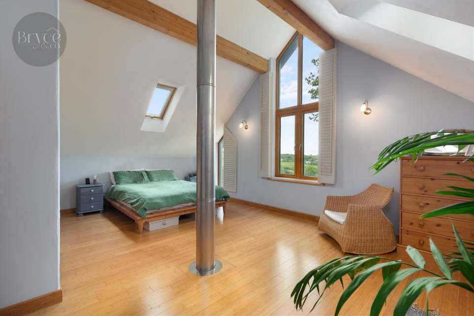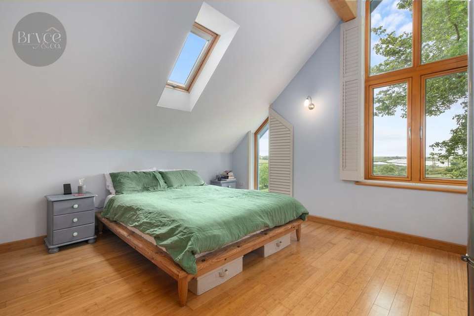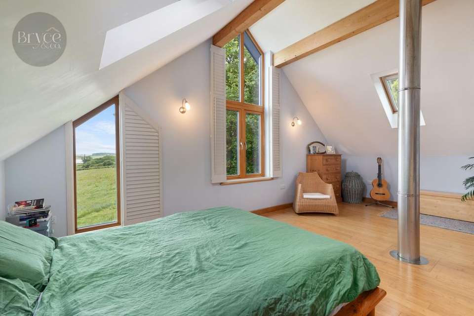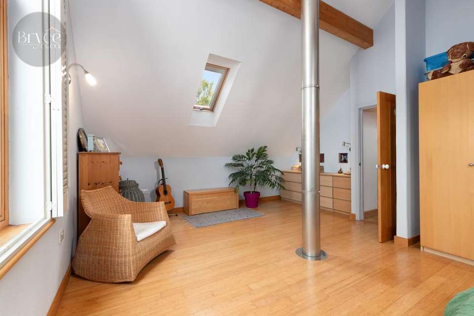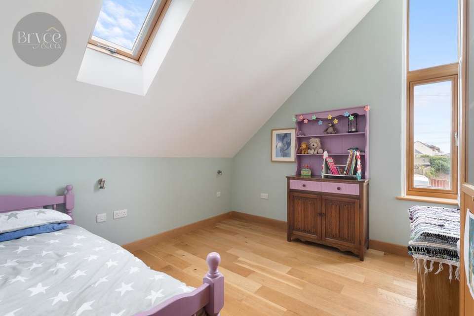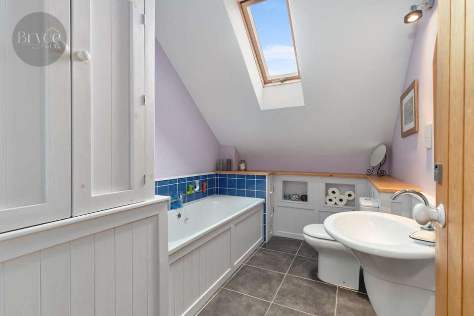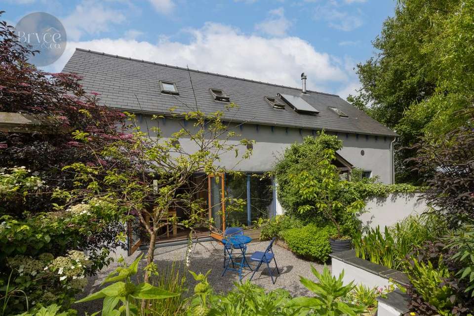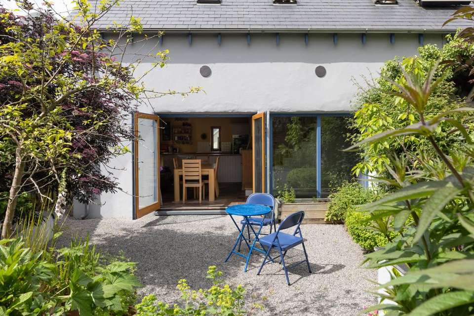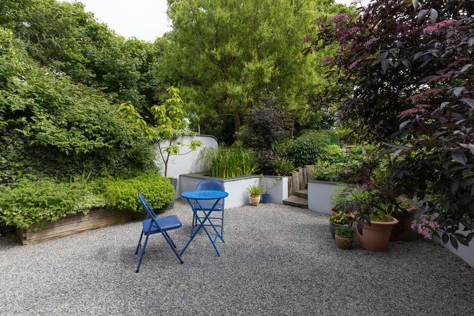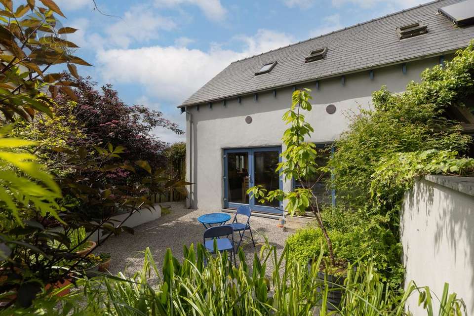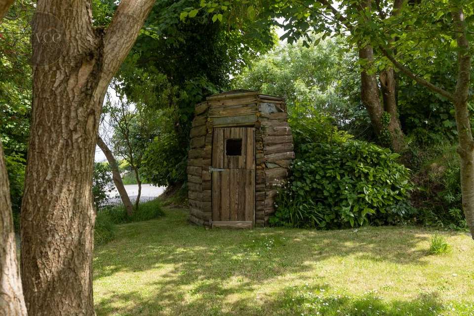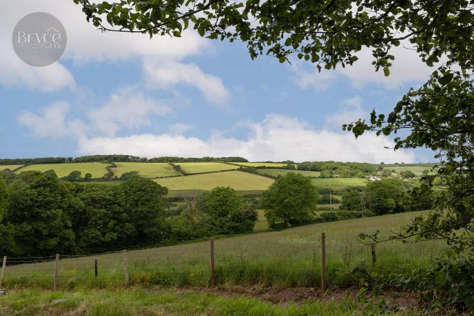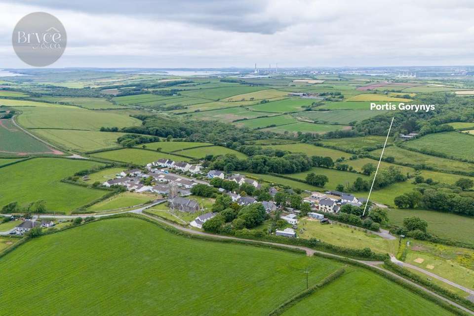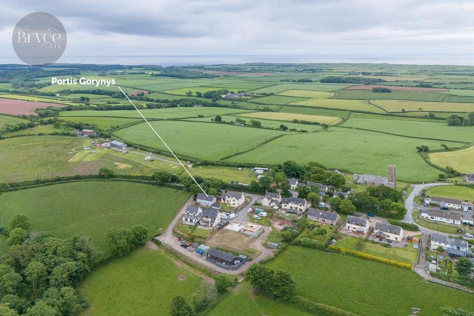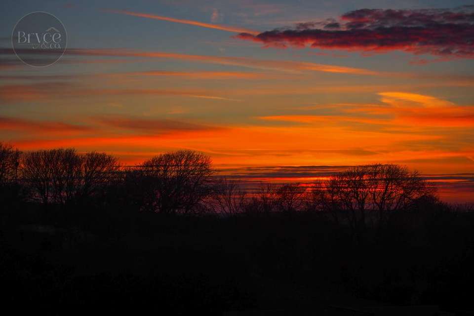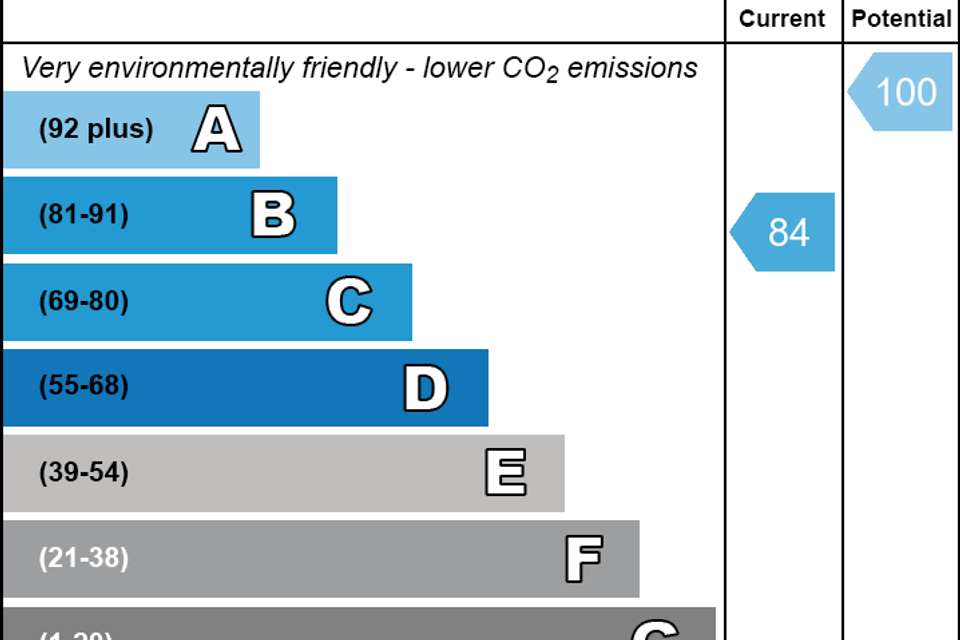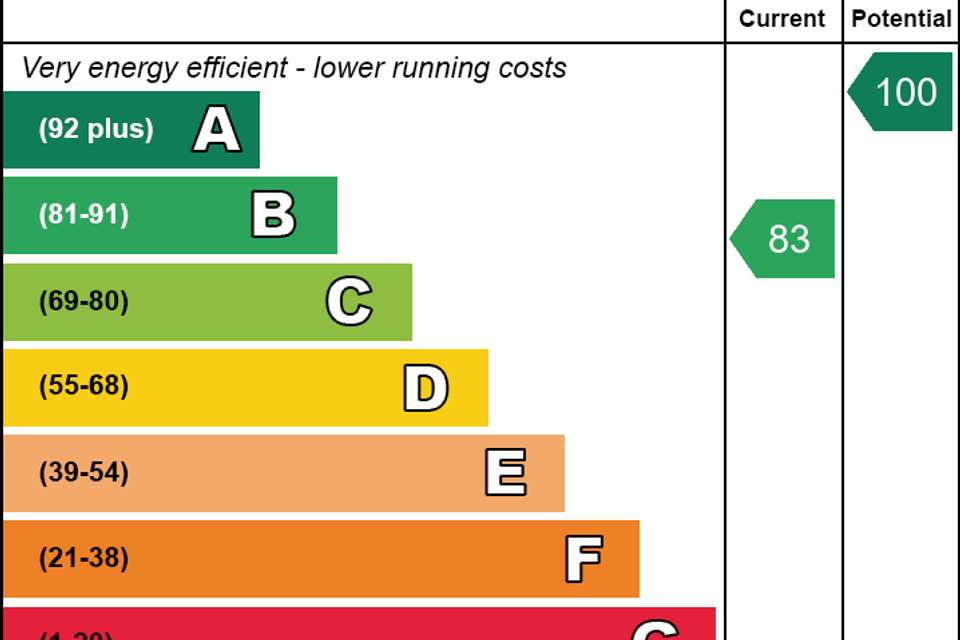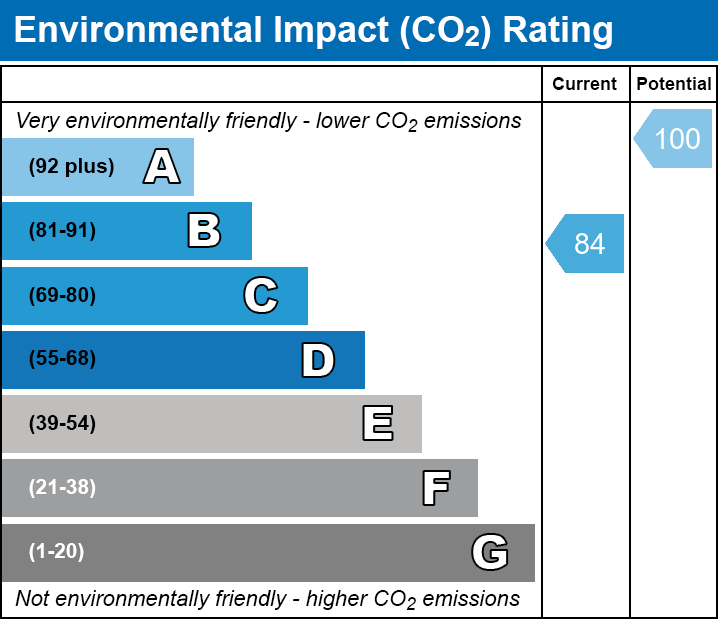4 bedroom detached house for sale
detached house
bedrooms
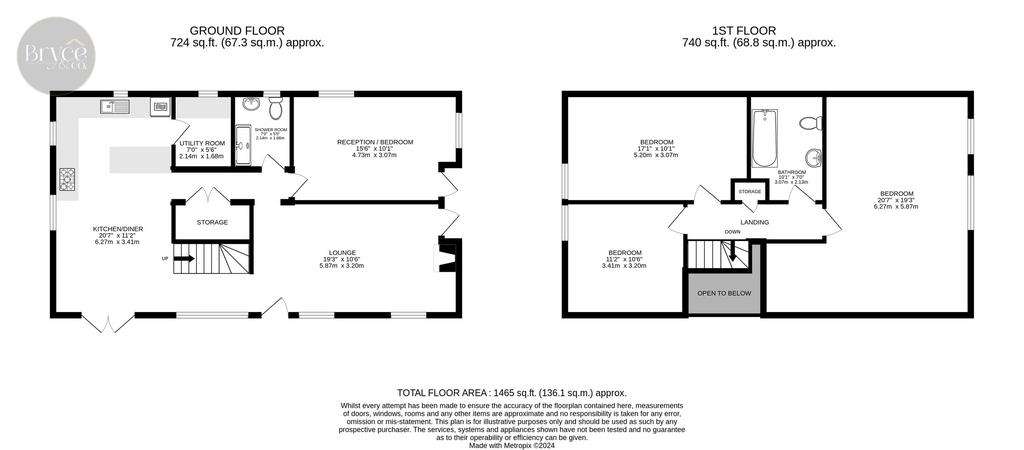
Property photos

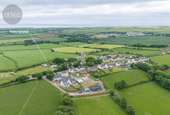
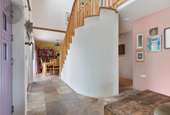
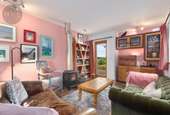
+27
Property description
Introducing this characterful eco-friendly home, nestled in the coveted village of St. Twynnells. Completed in 2010, this architecturally designed property has been constructed to an exceptionally high specification throughout. The property features a professionally installed multi-zone underfloor heating system, a ground source heat pump, solar panel, and triple glazing within a comprehensively insulated timber-framed construction.
Upon entry, you are welcomed into a double-height entrance with ample natural light from south-facing windows and a bespoke spalted beech, curved staircase. The lounge serves as a cosy retreat, featuring a focal point log burner, adding charm and character. To the left is the open plan kitchen and dining area, a culinary delight with a range of solid units, a five-ring gas stove, double oven and french doors that open to a beautiful south-facing garden area, perfect for entertaining. Beyond the kitchen is the utility/pump room with further storage options available in the hallway and under the stairs. The ground floor also includes a versatile office/bedroom and a conveniently located wet room with twin showers, ideal for hosting guests.
Upstairs, the first floor features a master bedroom with countryside views, showcasing three stained glass panels opening onto the landing. There are two further generously sized bedrooms with vaulted ceilings and large windows allowing abundant natural light to flow throughout. The stylish bathroom is fully equipped to meet everyday needs.
Externally, the property boasts an expansive gravelled driveway providing parking for multiple vehicles, and a beautifully landscaped front garden adorned with a variety of mature trees and shrubs. Raised beds and a greenhouse offer the opportunity for cultivating vegetables and fruit. The stunning patio area, accessible from the dining room, is ideal for al fresco dining and entertaining. The rear garden contains a storage shed, cycle store, and composting system, as well as a small lawn with seating area and additional storage options.
Situated on the edge of the hamlet of St. Twynnells, approximately 4 miles from the historic castle town of Pembroke, this home lies on the outskirts of the renowned Pembrokeshire Coast National Park. It is within easy reach of miles of coastal footpaths and stunning beaches, including Freshwater West, Barafundle Bay, and Broad Haven South. Carmarthen and the A48/M4 link road are approximately 34 miles away, providing quick access to the rest of South Wales, the Severn Bridge, and beyond.
Additional Info
The property features a ground source heat pump, a sewerage treatment plant, a multi-zone underfloor heating system throughout, triple glazed windows and a solar panel for hot water.
Council Tax Band
E
Upon entry, you are welcomed into a double-height entrance with ample natural light from south-facing windows and a bespoke spalted beech, curved staircase. The lounge serves as a cosy retreat, featuring a focal point log burner, adding charm and character. To the left is the open plan kitchen and dining area, a culinary delight with a range of solid units, a five-ring gas stove, double oven and french doors that open to a beautiful south-facing garden area, perfect for entertaining. Beyond the kitchen is the utility/pump room with further storage options available in the hallway and under the stairs. The ground floor also includes a versatile office/bedroom and a conveniently located wet room with twin showers, ideal for hosting guests.
Upstairs, the first floor features a master bedroom with countryside views, showcasing three stained glass panels opening onto the landing. There are two further generously sized bedrooms with vaulted ceilings and large windows allowing abundant natural light to flow throughout. The stylish bathroom is fully equipped to meet everyday needs.
Externally, the property boasts an expansive gravelled driveway providing parking for multiple vehicles, and a beautifully landscaped front garden adorned with a variety of mature trees and shrubs. Raised beds and a greenhouse offer the opportunity for cultivating vegetables and fruit. The stunning patio area, accessible from the dining room, is ideal for al fresco dining and entertaining. The rear garden contains a storage shed, cycle store, and composting system, as well as a small lawn with seating area and additional storage options.
Situated on the edge of the hamlet of St. Twynnells, approximately 4 miles from the historic castle town of Pembroke, this home lies on the outskirts of the renowned Pembrokeshire Coast National Park. It is within easy reach of miles of coastal footpaths and stunning beaches, including Freshwater West, Barafundle Bay, and Broad Haven South. Carmarthen and the A48/M4 link road are approximately 34 miles away, providing quick access to the rest of South Wales, the Severn Bridge, and beyond.
Additional Info
The property features a ground source heat pump, a sewerage treatment plant, a multi-zone underfloor heating system throughout, triple glazed windows and a solar panel for hot water.
Council Tax Band
E
Interested in this property?
Council tax
First listed
Over a month agoEnergy Performance Certificate
Marketed by
Bryce & Co - Pembrokeshire Bryce & Co Haverfordwest SA62 4NGPlacebuzz mortgage repayment calculator
Monthly repayment
The Est. Mortgage is for a 25 years repayment mortgage based on a 10% deposit and a 5.5% annual interest. It is only intended as a guide. Make sure you obtain accurate figures from your lender before committing to any mortgage. Your home may be repossessed if you do not keep up repayments on a mortgage.
- Streetview
DISCLAIMER: Property descriptions and related information displayed on this page are marketing materials provided by Bryce & Co - Pembrokeshire. Placebuzz does not warrant or accept any responsibility for the accuracy or completeness of the property descriptions or related information provided here and they do not constitute property particulars. Please contact Bryce & Co - Pembrokeshire for full details and further information.





