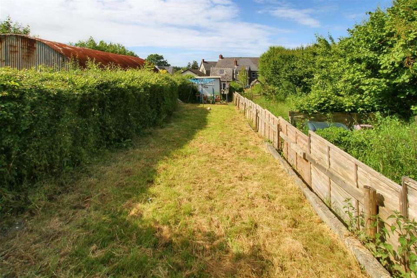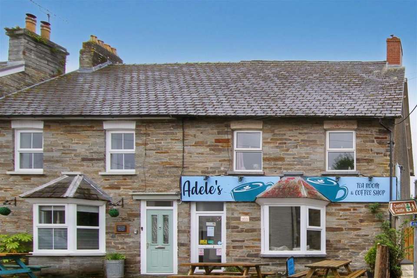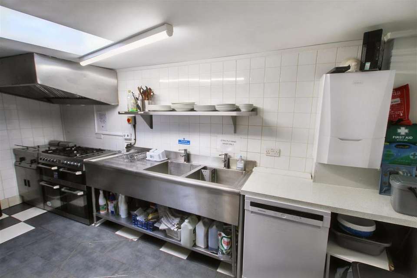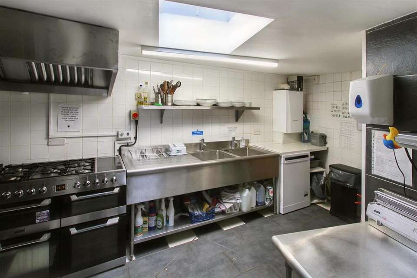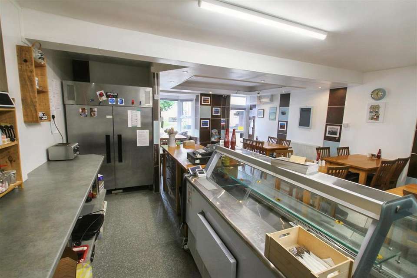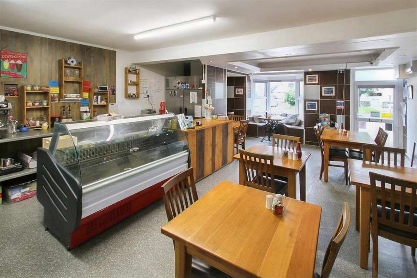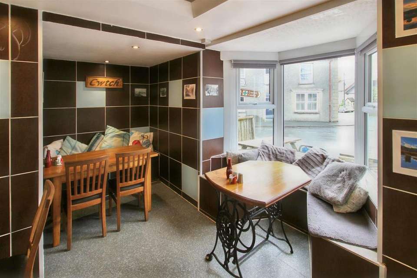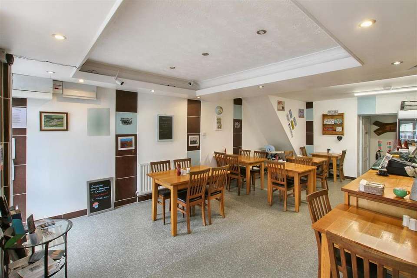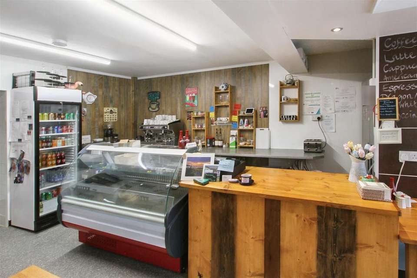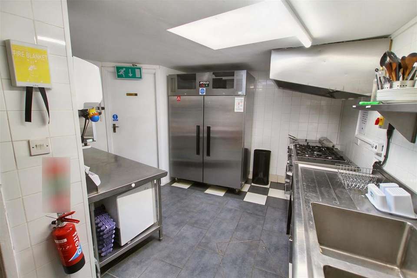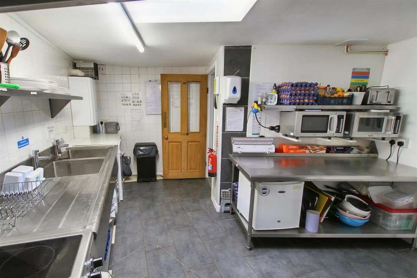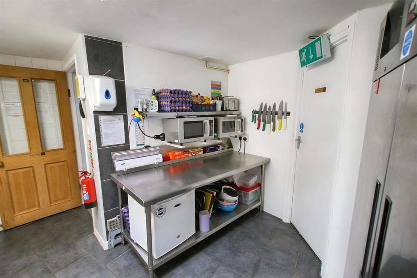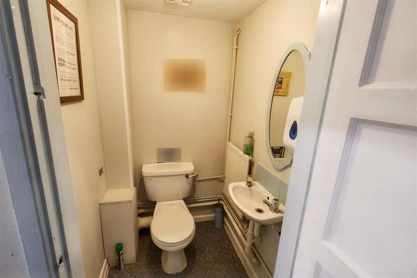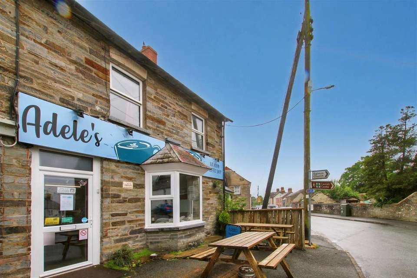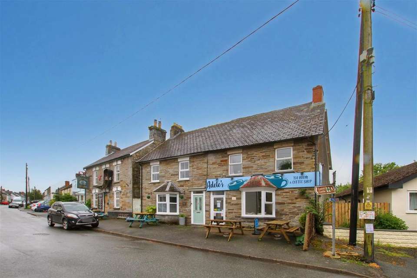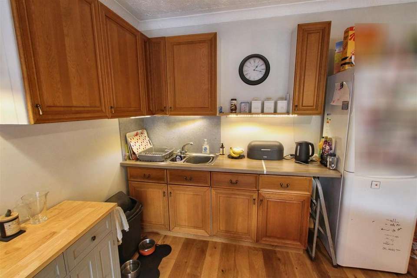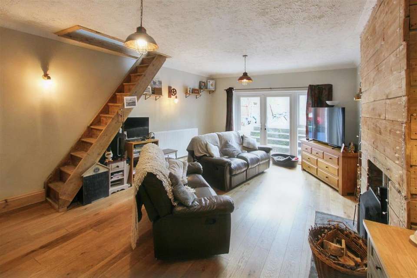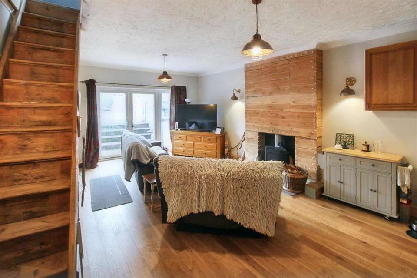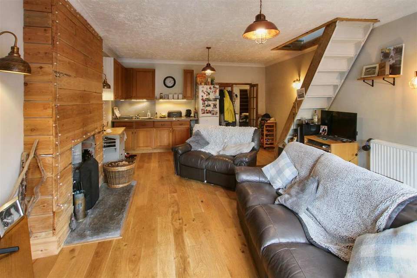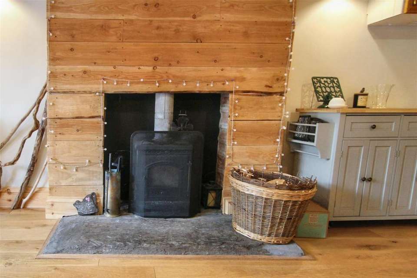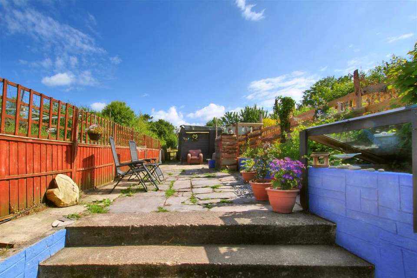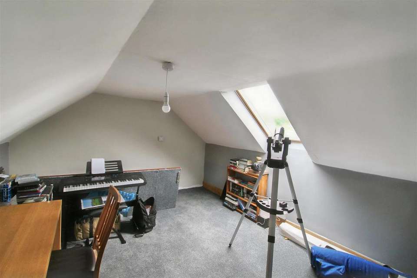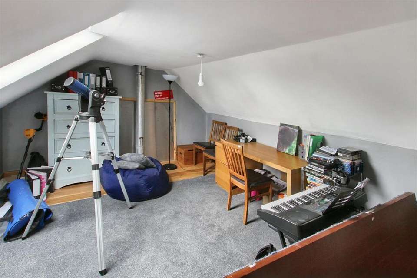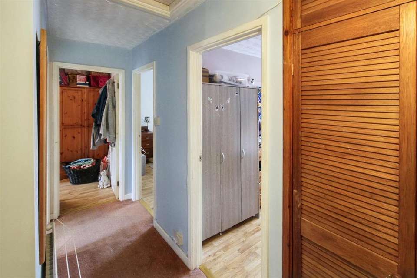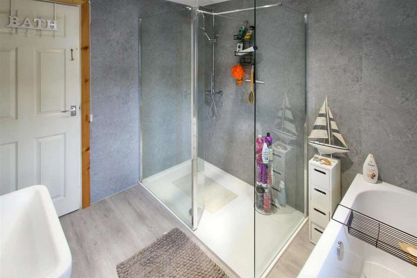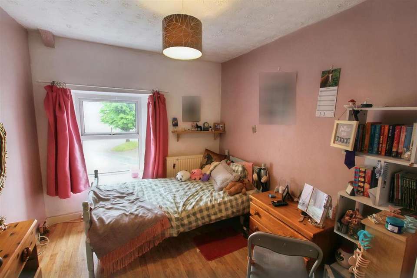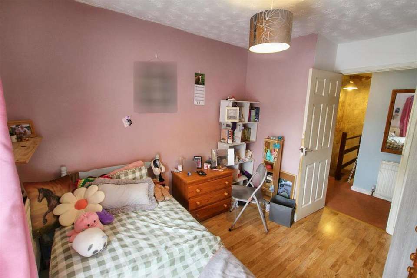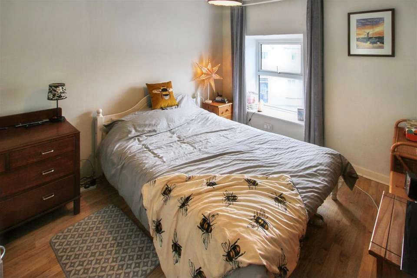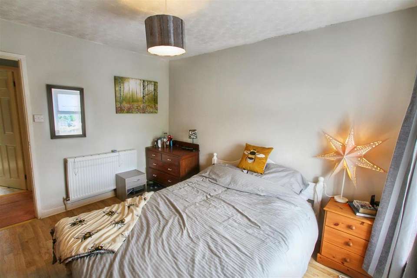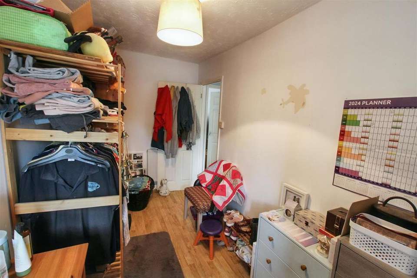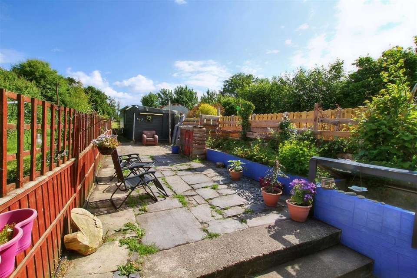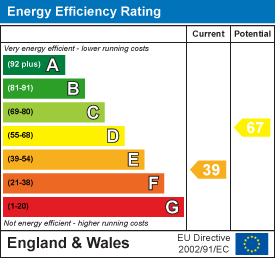3 bedroom semi-detached house for sale
semi-detached house
bedrooms
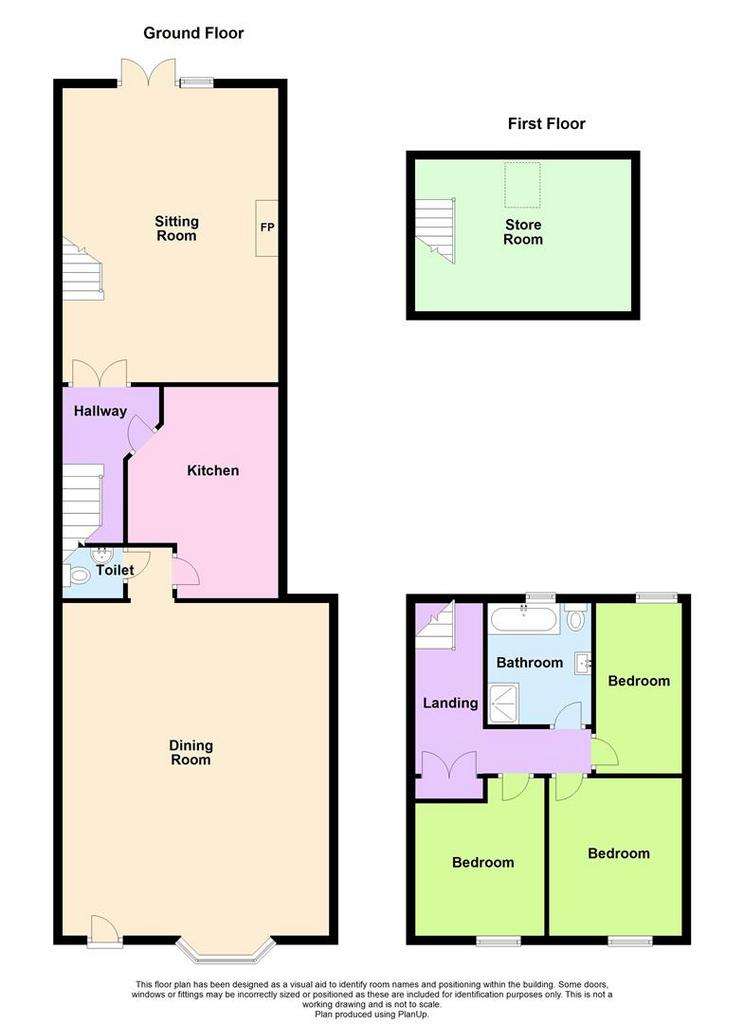
Property photos

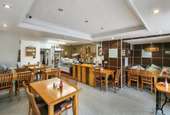
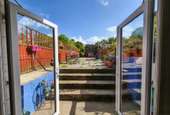
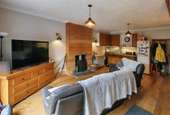
+31
Property description
CHAIN FREE. This part commercial and part residential property is a charming 3-bedroom property with a cafe section (which could be used for a multitude of business uses depending on planning) nestled at the heart of the pretty, semi-rural village of Cilgerran. Within walking distance to the village shop, primary school, pubs, Castle, river walks and the Welsh Wildlife Centre & Teifi Marshes, that this gorgeous Welsh village has to offer. The cafe is now closed but all fitted items are available in the sale
The village is a short drive to the historic market town of Cardigan (which you can also walk to through the Wildlife Centre) which offers larger shops and supermarkets, further schools, a college, chemists, pubs, cafes and restaurants that this vibrant town has to offer. The stunning West Wales coastline of Cardigan Bay, with all its sandy beaches, is also a short drive away.
Enter the property into the welcoming cafe/commercial area which currently offers ample space for customer seating making good use of the room to provide serving and preparation counters, space for refrigerators and display units with wash-hand basin to meet your food hygiene standards, (at present, the current owners held an impressive 5* food hygiene rating and have informed us they were also up to date with the Fire Safety Certificate). This space could be used for other uses, subject to any change of use planning consents needed.
From the cafe/commercial area, there is a single W/C available for customer/staff use and a doorway leading into the industrial kitchen which has stainless steel work equipment, such as worktops and storage, a cooker (with gas hob), fridge freezers, space and plumbing for dishwasher shelving and any other equipment a busy cafe requires. The wall mounted gas combi boiler which services the hot water and central heating for the whole property is also located in this area.
INFORMATION ABOUT THE AREA:
Please read our Location Guides on our website for more information on what this area has to offer.
Details Continued: - From the kitchen there is a door leading into an inner hallway which provides additional storage, space and plumbing for a washing machine, access to the stairs to the residential first floor and also doors leading into the rear residential lounge area. The lounge area is a lovely open and bright space with log burning stove with slate hearth, engineered oak flooring, kitchenette, patio doors leading out the rear garden and a reclaimed stairs leading up to an attic space above. The attic space above the lounge has limited head space with sloping ceilings and a Velux window providing views over the rear garden.
Up the main staircase lead onto a landing with storage cupboard directly ahead and doors leading off to 3 bedrooms and a bathroom. Two of the bedrooms are double sized with windows overlooking the front of the property and the third bedroom is currently used as a dressing room but would also make a lovely single room to the rear. The bathroom has been tastefully modernised to accommodate a double walk-in shower, bath, wash hand basin with storage under and a W/C.
Externally: - Externally, the property is accessed off the pavement to the front, this pavement is a generous sized area and, whilst not owned by this property, it has been used in the past by this property for outside seating for customers. To the rear there are steps up from the lounge into the garden area which has a paved patio, perfect for enjoying some alfresco dining, and useful sheds and storage space beyond and a further on is a lawned area behind the sheds which has the potential for a variety of uses such as growing your own vegetables.
Cilgerran is quite a large village with a population of 1,500. The cafe is a hub for book clubs, craft groups and cycling clubs. Cilgerran Castle is a very popular tourist attraction with up to 100 visitors a day. At present the current owners are only open 4 days a week but this increases during the summer to 6 days. There is scope for longer opening hours to include Bistro Nights etc.
This is a great property with a profitable and well-established business which is the heart of the community and appreciated by locals and visitors to the area.
Cafe Area - 5.94 x 7.41 max (not inc bay) (19'5" x 24'3" max ( -
Cafe Kitchen - 4.85 x 2.84 max (15'10" x 9'3" max) -
Hallway Between Cafe And Kitchen - 1.32 x 0.88 max (4'3" x 2'10" max) -
Cafe W/C - 1.21 x 1.32 max (3'11" x 4'3" max) -
Inner Hallway - 2.39 x 2.15 max (7'10" x 7'0" max) -
Lounge - 4.52 x 6.57 max (14'9" x 21'6" max) -
Attic Room Above Lounge - 3.31 x 4.36 max (10'10" x 14'3" max) -
Landing - 3.86 x 3.67 max (12'7" x 12'0" max) -
Bedroom 1 - 2.60 x 3.51 max (8'6" x 11'6" max) -
Bedroom 2 - 2.97 x 3.51 max (9'8" x 11'6" max) -
Bedroom 3 - 3.80 x 1.90 max (12'5" x 6'2" max) -
Bathroom - 2.69 x 2.31 max (8'9" x 7'6" max) -
Important Essential Information: - WE ARE ADVISED BY THE CURRENT OWNER(S) THAT THIS PROPERTY BENEFITS FROM THE FOLLOWING:
COUNCIL TAX BAND: C - Pembrokeshire County Council for residential section - Current rateable value of commercial section - (1 April 2023 to present) £2,600
TENURE: FREEHOLD.
PARKING: On-Street Parking.
PROPERTY CONSTRUCTION: Traditional Build.
SEWERAGE: Mains Drainage
ELECTRICITY SUPPLY: Mains.
WATER SUPPLY: Mains.
HEATING: Gas (LPG) boiler servicing the hot water and central heating
BROADBAND: Connected - TYPE - Standard and Superfast available- up to 80 Mbps Download, up to 20 Mbps upload - PLEASE CHECK COVERAGE FOR THIS PROPERTY HERE - (Link to https: // checker . ofcom . org . uk)
MOBILE SIGNAL/COVERAGE INTERNAL: Signal Available, please check network providers for availability, or please check OfCom here - (Link to https: // checker . ofcom . org . uk)
BUILDING SAFETY - The seller has advised that there are none that they are aware of.
RESTRICTIONS: The seller has advised that there are none that they are aware of.
RIGHTS & EASEMENTS: The seller has advised they have rights to go onto neighbouring property to access drain cover
FLOOD RISK: Rivers/Sea - N/A Surface Water: N/A - Please note: We have been advised by the seller that the property suffered from water escape damage to the lounge and kitchen floors in September 2022, due to a combination of a freak rainstorm and a blocked drain in the kitchen. They advise this had not happened previously and has not happened since
COASTAL EROSION RISK: None in this location
PLANNING PERMISSIONS: We have been advised that there is currently a planning application in place on the property next door (right hand side as you look at it from the road, called Llwyncoed) to do alterations & extension, covered areas to either side of main dwelling & new patio door to side room. The owners have had to remove the commercial kitchen extractor flue due to it being located on the incorrect wall. This will need to be reinstated to the correct location by the new owners, and planning permission will need to be sought to do this. The current owners have all the paperwork relating to this.
ACCESSIBILITY/ADAPTATIONS: The seller has advised that there are no special Accessibility/Adaptations on this property.
COALFIELD OR MINING AREA: The seller has advised that there are none that they are aware of as this area is not in a coal or mining area.
VIEWINGS: By appointment only. There is no parking with this property. The loft room above lounge was converted by the current owners, the steps up to the loft room are steep and will not comply with current building regs and do not have a handrail, care should be taken when viewing this room. All cafe fixtures and fittings are included in the sale price, if required. There is CCTV at the property.
PLEASE BE ADVISED, WE HAVE NOT TESTED ANY SERVICES OR CONNECTIONS TO THIS PROPERTY.
GENERAL NOTE: All floor plans, room dimensions and areas quoted in these details are approximations and are not to be relied upon. Any appliances and services listed in these details have not been tested.
MONEY LAUNDERING REGULATIONS: The successful purchaser(s) will be required to produce proof of identification to prove their identity within the terms of the Money Laundering Regulations. These are a photo ID (e.g. Passport or Photo Driving Licence) and proof of address (e.g. a recent Utility Bill/Bank Statement from the last 3 months). Proof of funds will also be required, including a mortgage agreement in principle document if a mortgage is required.
Hw/Cy/06/24/Ok -
PLEASE NOTE:
Cardigan Bay Properties, its clients and any joint agents give notice that 1: They are not authorised to make or give any representations or warranties in relation to the property either here or elsewhere, either on their own behalf or on behalf of their client or otherwise. They assume no responsibility for any statement that may be made in these particulars. These particulars do not form part of any offer or contract and must not be relied upon as statements or representations of fact. 2: Any areas, measurements or distances are approximate. The text, photographs and plans are for guidance only and are not necessarily comprehensive. All photographs are taken using a digital camera with a wide-angled camera lens. It should not be assumed that the property has the all necessary planning, building regulation or other consents and that Cardigan Bay Properties have not tested any services, equipment or facilities. Purchasers must satisfy themselves by inspection or otherwise.
The village is a short drive to the historic market town of Cardigan (which you can also walk to through the Wildlife Centre) which offers larger shops and supermarkets, further schools, a college, chemists, pubs, cafes and restaurants that this vibrant town has to offer. The stunning West Wales coastline of Cardigan Bay, with all its sandy beaches, is also a short drive away.
Enter the property into the welcoming cafe/commercial area which currently offers ample space for customer seating making good use of the room to provide serving and preparation counters, space for refrigerators and display units with wash-hand basin to meet your food hygiene standards, (at present, the current owners held an impressive 5* food hygiene rating and have informed us they were also up to date with the Fire Safety Certificate). This space could be used for other uses, subject to any change of use planning consents needed.
From the cafe/commercial area, there is a single W/C available for customer/staff use and a doorway leading into the industrial kitchen which has stainless steel work equipment, such as worktops and storage, a cooker (with gas hob), fridge freezers, space and plumbing for dishwasher shelving and any other equipment a busy cafe requires. The wall mounted gas combi boiler which services the hot water and central heating for the whole property is also located in this area.
INFORMATION ABOUT THE AREA:
Please read our Location Guides on our website for more information on what this area has to offer.
Details Continued: - From the kitchen there is a door leading into an inner hallway which provides additional storage, space and plumbing for a washing machine, access to the stairs to the residential first floor and also doors leading into the rear residential lounge area. The lounge area is a lovely open and bright space with log burning stove with slate hearth, engineered oak flooring, kitchenette, patio doors leading out the rear garden and a reclaimed stairs leading up to an attic space above. The attic space above the lounge has limited head space with sloping ceilings and a Velux window providing views over the rear garden.
Up the main staircase lead onto a landing with storage cupboard directly ahead and doors leading off to 3 bedrooms and a bathroom. Two of the bedrooms are double sized with windows overlooking the front of the property and the third bedroom is currently used as a dressing room but would also make a lovely single room to the rear. The bathroom has been tastefully modernised to accommodate a double walk-in shower, bath, wash hand basin with storage under and a W/C.
Externally: - Externally, the property is accessed off the pavement to the front, this pavement is a generous sized area and, whilst not owned by this property, it has been used in the past by this property for outside seating for customers. To the rear there are steps up from the lounge into the garden area which has a paved patio, perfect for enjoying some alfresco dining, and useful sheds and storage space beyond and a further on is a lawned area behind the sheds which has the potential for a variety of uses such as growing your own vegetables.
Cilgerran is quite a large village with a population of 1,500. The cafe is a hub for book clubs, craft groups and cycling clubs. Cilgerran Castle is a very popular tourist attraction with up to 100 visitors a day. At present the current owners are only open 4 days a week but this increases during the summer to 6 days. There is scope for longer opening hours to include Bistro Nights etc.
This is a great property with a profitable and well-established business which is the heart of the community and appreciated by locals and visitors to the area.
Cafe Area - 5.94 x 7.41 max (not inc bay) (19'5" x 24'3" max ( -
Cafe Kitchen - 4.85 x 2.84 max (15'10" x 9'3" max) -
Hallway Between Cafe And Kitchen - 1.32 x 0.88 max (4'3" x 2'10" max) -
Cafe W/C - 1.21 x 1.32 max (3'11" x 4'3" max) -
Inner Hallway - 2.39 x 2.15 max (7'10" x 7'0" max) -
Lounge - 4.52 x 6.57 max (14'9" x 21'6" max) -
Attic Room Above Lounge - 3.31 x 4.36 max (10'10" x 14'3" max) -
Landing - 3.86 x 3.67 max (12'7" x 12'0" max) -
Bedroom 1 - 2.60 x 3.51 max (8'6" x 11'6" max) -
Bedroom 2 - 2.97 x 3.51 max (9'8" x 11'6" max) -
Bedroom 3 - 3.80 x 1.90 max (12'5" x 6'2" max) -
Bathroom - 2.69 x 2.31 max (8'9" x 7'6" max) -
Important Essential Information: - WE ARE ADVISED BY THE CURRENT OWNER(S) THAT THIS PROPERTY BENEFITS FROM THE FOLLOWING:
COUNCIL TAX BAND: C - Pembrokeshire County Council for residential section - Current rateable value of commercial section - (1 April 2023 to present) £2,600
TENURE: FREEHOLD.
PARKING: On-Street Parking.
PROPERTY CONSTRUCTION: Traditional Build.
SEWERAGE: Mains Drainage
ELECTRICITY SUPPLY: Mains.
WATER SUPPLY: Mains.
HEATING: Gas (LPG) boiler servicing the hot water and central heating
BROADBAND: Connected - TYPE - Standard and Superfast available- up to 80 Mbps Download, up to 20 Mbps upload - PLEASE CHECK COVERAGE FOR THIS PROPERTY HERE - (Link to https: // checker . ofcom . org . uk)
MOBILE SIGNAL/COVERAGE INTERNAL: Signal Available, please check network providers for availability, or please check OfCom here - (Link to https: // checker . ofcom . org . uk)
BUILDING SAFETY - The seller has advised that there are none that they are aware of.
RESTRICTIONS: The seller has advised that there are none that they are aware of.
RIGHTS & EASEMENTS: The seller has advised they have rights to go onto neighbouring property to access drain cover
FLOOD RISK: Rivers/Sea - N/A Surface Water: N/A - Please note: We have been advised by the seller that the property suffered from water escape damage to the lounge and kitchen floors in September 2022, due to a combination of a freak rainstorm and a blocked drain in the kitchen. They advise this had not happened previously and has not happened since
COASTAL EROSION RISK: None in this location
PLANNING PERMISSIONS: We have been advised that there is currently a planning application in place on the property next door (right hand side as you look at it from the road, called Llwyncoed) to do alterations & extension, covered areas to either side of main dwelling & new patio door to side room. The owners have had to remove the commercial kitchen extractor flue due to it being located on the incorrect wall. This will need to be reinstated to the correct location by the new owners, and planning permission will need to be sought to do this. The current owners have all the paperwork relating to this.
ACCESSIBILITY/ADAPTATIONS: The seller has advised that there are no special Accessibility/Adaptations on this property.
COALFIELD OR MINING AREA: The seller has advised that there are none that they are aware of as this area is not in a coal or mining area.
VIEWINGS: By appointment only. There is no parking with this property. The loft room above lounge was converted by the current owners, the steps up to the loft room are steep and will not comply with current building regs and do not have a handrail, care should be taken when viewing this room. All cafe fixtures and fittings are included in the sale price, if required. There is CCTV at the property.
PLEASE BE ADVISED, WE HAVE NOT TESTED ANY SERVICES OR CONNECTIONS TO THIS PROPERTY.
GENERAL NOTE: All floor plans, room dimensions and areas quoted in these details are approximations and are not to be relied upon. Any appliances and services listed in these details have not been tested.
MONEY LAUNDERING REGULATIONS: The successful purchaser(s) will be required to produce proof of identification to prove their identity within the terms of the Money Laundering Regulations. These are a photo ID (e.g. Passport or Photo Driving Licence) and proof of address (e.g. a recent Utility Bill/Bank Statement from the last 3 months). Proof of funds will also be required, including a mortgage agreement in principle document if a mortgage is required.
Hw/Cy/06/24/Ok -
PLEASE NOTE:
Cardigan Bay Properties, its clients and any joint agents give notice that 1: They are not authorised to make or give any representations or warranties in relation to the property either here or elsewhere, either on their own behalf or on behalf of their client or otherwise. They assume no responsibility for any statement that may be made in these particulars. These particulars do not form part of any offer or contract and must not be relied upon as statements or representations of fact. 2: Any areas, measurements or distances are approximate. The text, photographs and plans are for guidance only and are not necessarily comprehensive. All photographs are taken using a digital camera with a wide-angled camera lens. It should not be assumed that the property has the all necessary planning, building regulation or other consents and that Cardigan Bay Properties have not tested any services, equipment or facilities. Purchasers must satisfy themselves by inspection or otherwise.
Interested in this property?
Council tax
First listed
Over a month agoEnergy Performance Certificate
Marketed by
Cardigan Bay Properties - Ceredigion Hafod Y Coed, Glynarthen Llandysul, Ceredigion SA44 6NXPlacebuzz mortgage repayment calculator
Monthly repayment
The Est. Mortgage is for a 25 years repayment mortgage based on a 10% deposit and a 5.5% annual interest. It is only intended as a guide. Make sure you obtain accurate figures from your lender before committing to any mortgage. Your home may be repossessed if you do not keep up repayments on a mortgage.
- Streetview
DISCLAIMER: Property descriptions and related information displayed on this page are marketing materials provided by Cardigan Bay Properties - Ceredigion. Placebuzz does not warrant or accept any responsibility for the accuracy or completeness of the property descriptions or related information provided here and they do not constitute property particulars. Please contact Cardigan Bay Properties - Ceredigion for full details and further information.





