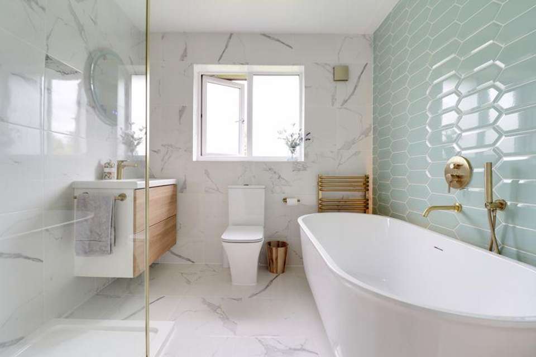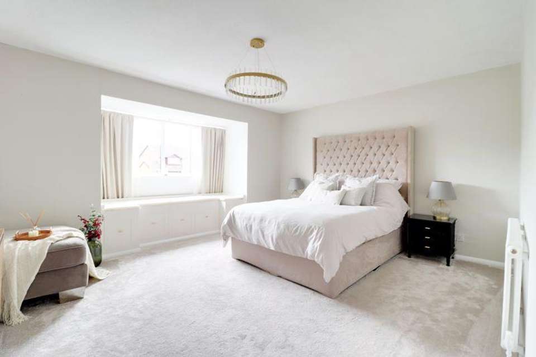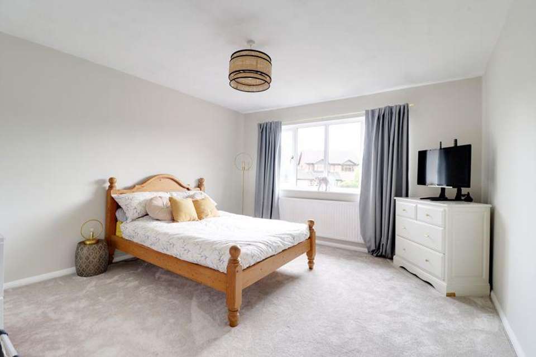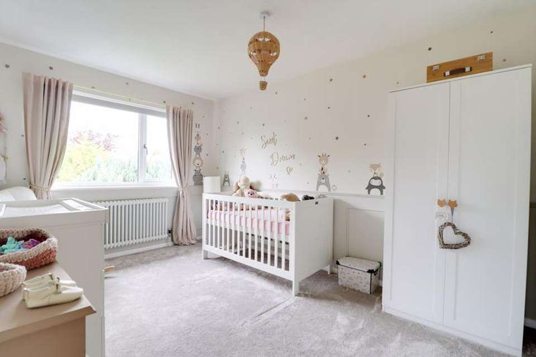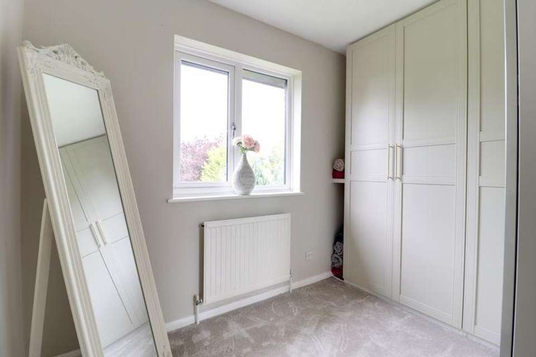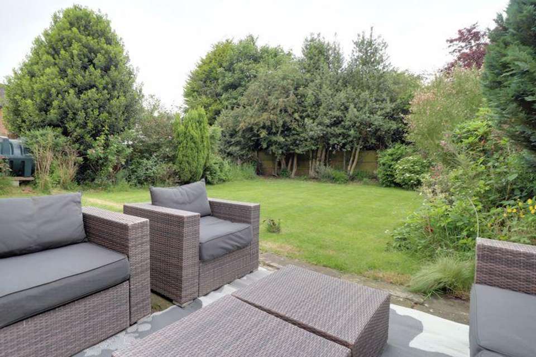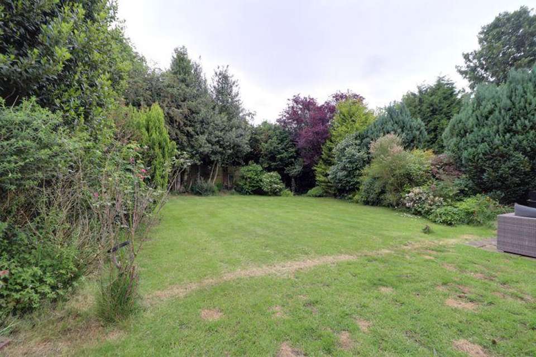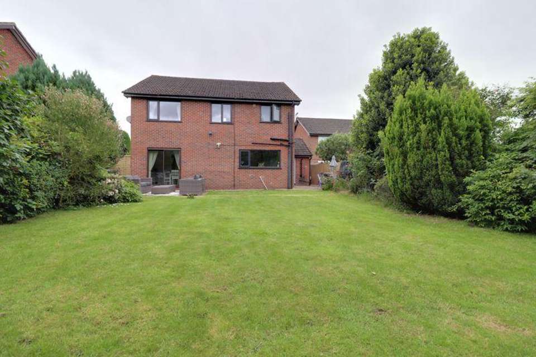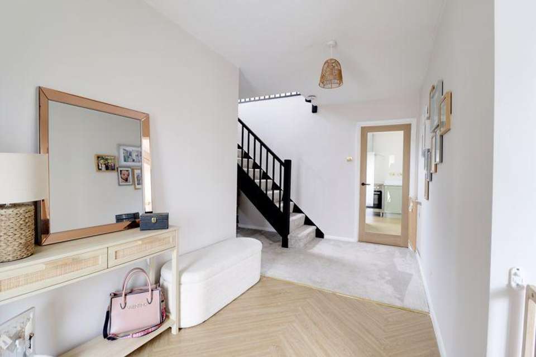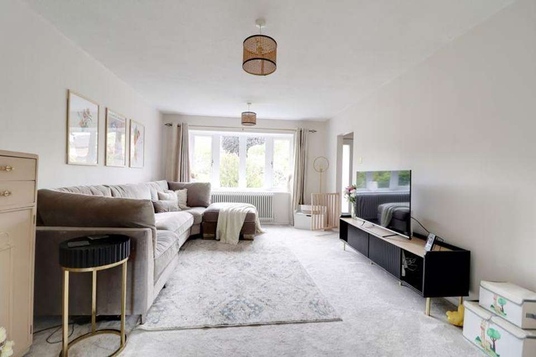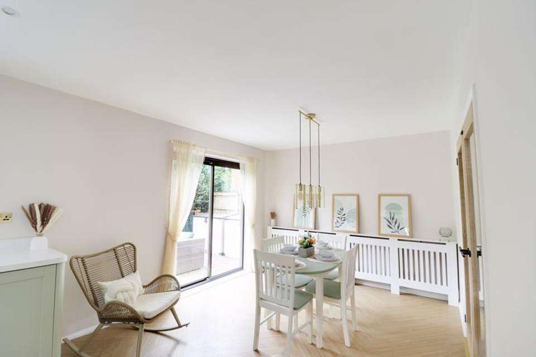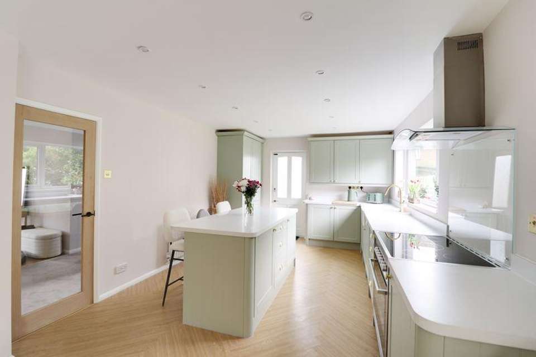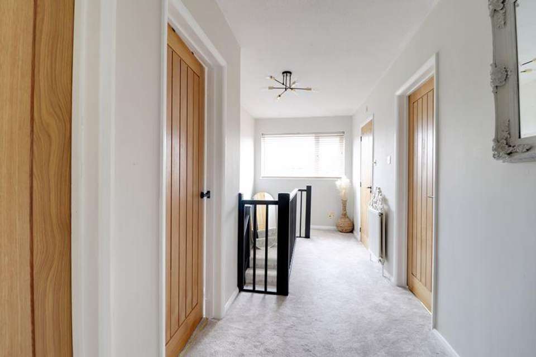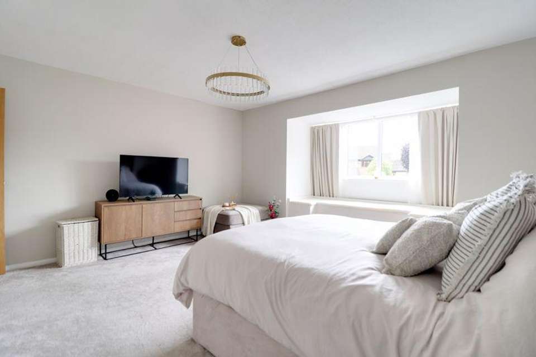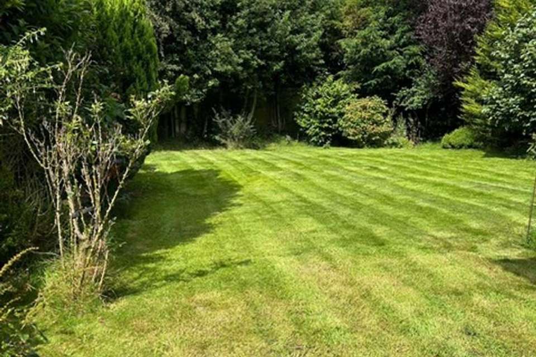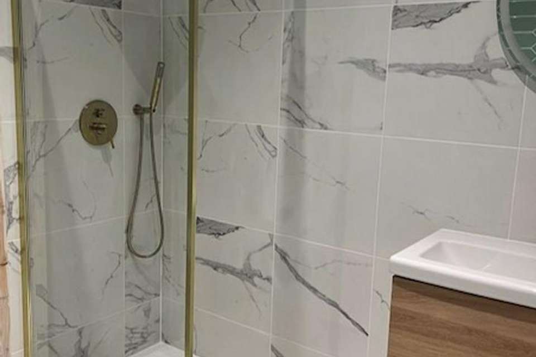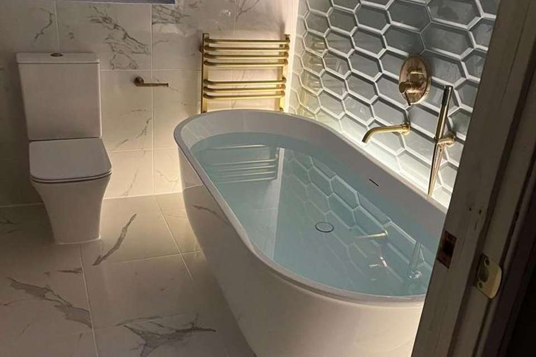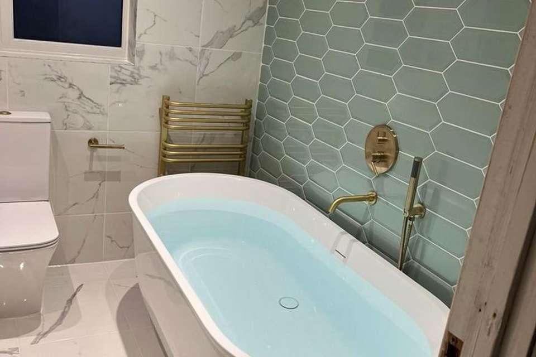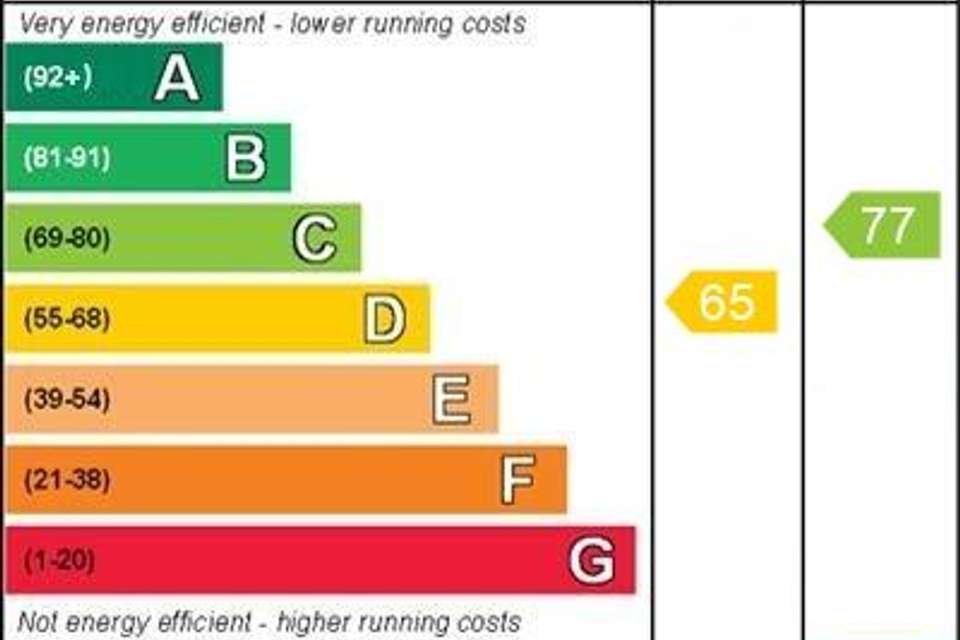4 bedroom detached house for sale
detached house
bedrooms
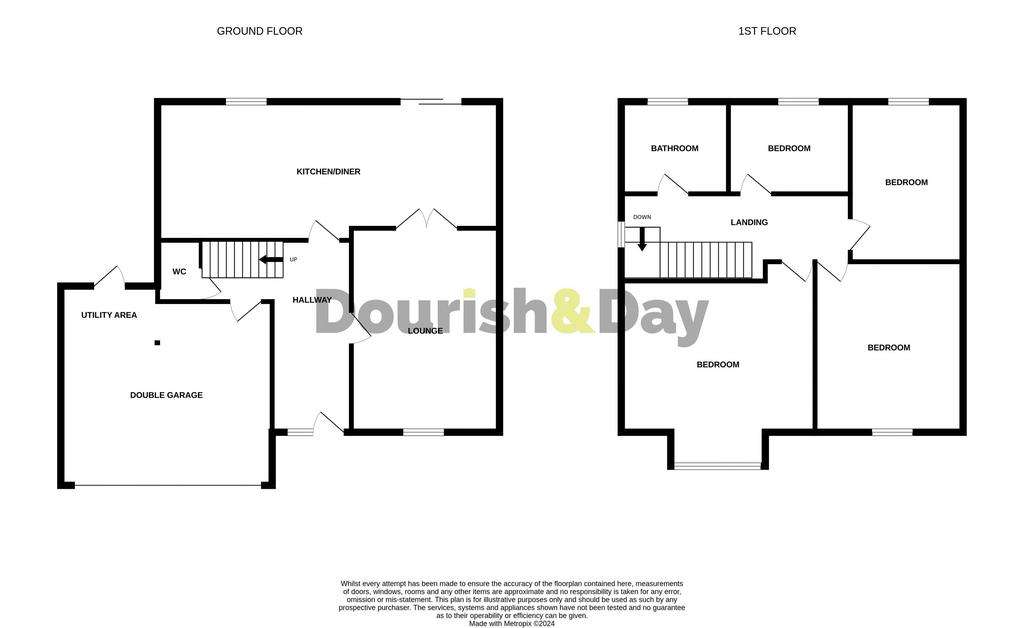
Property photos

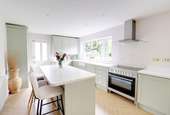
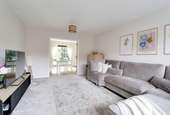
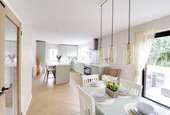
+19
Property description
Call us 9AM - 9PM -7 days a week, 365 days a year!
Woore is a highly desirable village so we are sure that this fabulous detached house is going to be very popular. The beautifully presented home has been recently refurbished and decorated throughout and now offers fabulous accommodation which is ideal for a family and ready to move straight into. Comprising entrance hall with guest WC off, lounge with double doors to the large recently refitted and restyled dining kitchen which offers an extensive range units and appliances. Upstairs there are four generous sized bedrooms with one currently used as a dressing room and fitted with wardrobes. There is also a contemporary stylish bathroom suite which has recently been installed including free standing bath and separate shower. Externally there are lawned gardens and double garage with utility area.
Entrance Hallway
Composite double glazed front entrance door and stairs off to the first floor.
Guest WC
Fitted with a low level WC and space saver vanity wash basin with mixer tap and shelf over. Heated towel rail and double glazed window to the side.
Living Room - 16' 6'' x 11' 11'' (5.03m x 3.63m)
Fitted with a contemporary radiator, double glazed bay window to the front and glazed double doors to the dining room.
Dining kitchen - 27' 8'' x 11' 3'' (8.43m x 3.42m)
A large room fitted with a range of base, wall cupboards and larder units plus work surfaces to two sides. Matching central island incorporating a breakfast bar and inset enamel sink with mixer tap. Integral dishwasher, fridge and cooker hood above a range. Inset ceiling spot lighting, contemporary column radiator, half glass double glazed door to the side and window to the rear. To the dining area are double glazed patio doors and radiator with decorative cover.
First Floor Landing
Having matching doors off to all first floor rooms, radiator and double glazed window to the side.
Bedroom One - 14' 11'' x 12' 0'' (4.55m x 3.66m)
A generous sized bedroom with double glazed box bay window to the front with window seat below and cupboards. Contemporary column radiator.
Bedroom Two - 13' 9'' x 12' 4'' (4.2m x 3.77m)
A further double bedroom with radiator and double glazed window to the front.
Bedroom Three - 13' 1'' x 9' 1'' (3.98m x 2.77m)
Radiator and double glazed window to the rear.
Bedroom Four - 7' 6'' x 9' 10'' (2.28m x 3.0m)
Currently used as a dressing room and fitted with wardrobes to two walls, radiator and double glazed window to the rear.
Bathroom - 7' 5'' x 7' 10'' (2.26m x 2.4m)
Fitted with a contemporary white suite comprising white free standing oval bath with wall mounted mixer tap and shower hose, separate shower enclosure, vanity wash basin with mixer tap and low level WC. Tiling to the walls and floor, inset ceiling spot lighting, heated towel rail and double glazed window to the rear.
Outside Front
There is a double width driveway with decorative stone chip covered path and lawned garden with a variety of shrubs.
Double Garage - 15' 1'' x 17' 1'' (4.59m x 5.21m)
A double garage with up and over door to the front and housing the oil central heating boiler.
Outside Rear
The rear garden has a paved patio which extends to the side and a lawn with established trees and shrubs to the borders.
Council Tax Band: E
Tenure: Freehold
Woore is a highly desirable village so we are sure that this fabulous detached house is going to be very popular. The beautifully presented home has been recently refurbished and decorated throughout and now offers fabulous accommodation which is ideal for a family and ready to move straight into. Comprising entrance hall with guest WC off, lounge with double doors to the large recently refitted and restyled dining kitchen which offers an extensive range units and appliances. Upstairs there are four generous sized bedrooms with one currently used as a dressing room and fitted with wardrobes. There is also a contemporary stylish bathroom suite which has recently been installed including free standing bath and separate shower. Externally there are lawned gardens and double garage with utility area.
Entrance Hallway
Composite double glazed front entrance door and stairs off to the first floor.
Guest WC
Fitted with a low level WC and space saver vanity wash basin with mixer tap and shelf over. Heated towel rail and double glazed window to the side.
Living Room - 16' 6'' x 11' 11'' (5.03m x 3.63m)
Fitted with a contemporary radiator, double glazed bay window to the front and glazed double doors to the dining room.
Dining kitchen - 27' 8'' x 11' 3'' (8.43m x 3.42m)
A large room fitted with a range of base, wall cupboards and larder units plus work surfaces to two sides. Matching central island incorporating a breakfast bar and inset enamel sink with mixer tap. Integral dishwasher, fridge and cooker hood above a range. Inset ceiling spot lighting, contemporary column radiator, half glass double glazed door to the side and window to the rear. To the dining area are double glazed patio doors and radiator with decorative cover.
First Floor Landing
Having matching doors off to all first floor rooms, radiator and double glazed window to the side.
Bedroom One - 14' 11'' x 12' 0'' (4.55m x 3.66m)
A generous sized bedroom with double glazed box bay window to the front with window seat below and cupboards. Contemporary column radiator.
Bedroom Two - 13' 9'' x 12' 4'' (4.2m x 3.77m)
A further double bedroom with radiator and double glazed window to the front.
Bedroom Three - 13' 1'' x 9' 1'' (3.98m x 2.77m)
Radiator and double glazed window to the rear.
Bedroom Four - 7' 6'' x 9' 10'' (2.28m x 3.0m)
Currently used as a dressing room and fitted with wardrobes to two walls, radiator and double glazed window to the rear.
Bathroom - 7' 5'' x 7' 10'' (2.26m x 2.4m)
Fitted with a contemporary white suite comprising white free standing oval bath with wall mounted mixer tap and shower hose, separate shower enclosure, vanity wash basin with mixer tap and low level WC. Tiling to the walls and floor, inset ceiling spot lighting, heated towel rail and double glazed window to the rear.
Outside Front
There is a double width driveway with decorative stone chip covered path and lawned garden with a variety of shrubs.
Double Garage - 15' 1'' x 17' 1'' (4.59m x 5.21m)
A double garage with up and over door to the front and housing the oil central heating boiler.
Outside Rear
The rear garden has a paved patio which extends to the side and a lawn with established trees and shrubs to the borders.
Council Tax Band: E
Tenure: Freehold
Interested in this property?
Council tax
First listed
Over a month agoEnergy Performance Certificate
Marketed by
Dourish & Day - Market Drayton 28/29 High Street Market Drayton, Shropshire TF9 1QFPlacebuzz mortgage repayment calculator
Monthly repayment
The Est. Mortgage is for a 25 years repayment mortgage based on a 10% deposit and a 5.5% annual interest. It is only intended as a guide. Make sure you obtain accurate figures from your lender before committing to any mortgage. Your home may be repossessed if you do not keep up repayments on a mortgage.
- Streetview
DISCLAIMER: Property descriptions and related information displayed on this page are marketing materials provided by Dourish & Day - Market Drayton. Placebuzz does not warrant or accept any responsibility for the accuracy or completeness of the property descriptions or related information provided here and they do not constitute property particulars. Please contact Dourish & Day - Market Drayton for full details and further information.





